Land/Building » Kansai » Osaka prefecture » Kishiwada
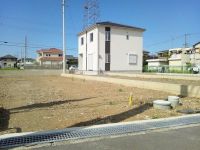 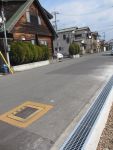
| | Osaka Prefecture Kishiwada 大阪府岸和田市 |
| JR Hanwa Line "kumeta" walk 19 minutes JR阪和線「久米田」歩19分 |
| You to about 35 square meters that the breadth of the site is not enough in the 30 square meters ~ In size of 44 square meters Why do not you build a house of a little leeway? 敷地の広さが30坪では物足りないというあなたへ約35坪 ~ 44坪の広さで少しゆとりのお家を建ててみませんか?? |
| But is a long distance from the station, , , Since the area that contains little to Yamate than 26 National Highway is a quiet area also, 35 square meters or more because the size of parking spaces 2 cars plus α If you wish to (kitchen garden, etc.) at a time, Please take a look at the site (^^ 駅からは遠目ですが、、、国道26号線より少し山手に入ったエリアなので閑静なエリアですまた、35坪以上の広さなので駐車スペース2台分プラスα(家庭菜園など)をご希望の方は一度、現地をご覧になってみてください(^^ |
Features pickup 特徴ピックアップ | | Vacant lot passes / Immediate delivery Allowed / A quiet residential area / Or more before road 6m / Shaping land / No construction conditions / City gas / Flat terrain / Development subdivision in / Readjustment land within 更地渡し /即引渡し可 /閑静な住宅地 /前道6m以上 /整形地 /建築条件なし /都市ガス /平坦地 /開発分譲地内 /区画整理地内 | Price 価格 | | 12.5 million yen ~ 16,900,000 yen 1250万円 ~ 1690万円 | Building coverage, floor area ratio 建ぺい率・容積率 | | Building coverage 60%, Volume rate of 200% 建ぺい率60%、容積率200% | Sales compartment 販売区画数 | | 4 compartments 4区画 | Total number of compartments 総区画数 | | 7 compartment 7区画 | Land area 土地面積 | | 116.31 sq m ~ 146.03 sq m (35.18 tsubo ~ 44.17 square meters) 116.31m2 ~ 146.03m2(35.18坪 ~ 44.17坪) | Land situation 土地状況 | | Vacant lot 更地 | Address 住所 | | Osaka Prefecture Kishiwada Midoro cho 大阪府岸和田市箕土路町1 | Traffic 交通 | | JR Hanwa Line "kumeta" walk 19 minutes
Nankai Main Line "Haruki" walk 24 minutes
Nankai Main Line "Tadaoka" walk 30 minutes JR阪和線「久米田」歩19分
南海本線「春木」歩24分
南海本線「忠岡」歩30分
| Related links 関連リンク | | [Related Sites of this company] 【この会社の関連サイト】 | Contact お問い合せ先 | | (Ltd.) Calibration TEL: 0725-33-3485 "saw SUUMO (Sumo)" and please contact (株)コウセイTEL:0725-33-3485「SUUMO(スーモ)を見た」と問い合わせください | Land of the right form 土地の権利形態 | | Ownership 所有権 | Time delivery 引き渡し時期 | | Consultation 相談 | Land category 地目 | | Residential land 宅地 | Use district 用途地域 | | Two mid-high 2種中高 | Overview and notices その他概要・特記事項 | | Facilities: Kansai Electric Power Co., Public Water Supply, This sewage, City gas 設備:関西電力、公営水道、本下水、都市ガス | Company profile 会社概要 | | <Seller> governor of Osaka (2) No. 050578 (Ltd.) Calibration Yubinbango595-0811 Osaka senboku district Tadaoka Tadaokakita 2-12-25 <売主>大阪府知事(2)第050578号(株)コウセイ〒595-0811 大阪府泉北郡忠岡町忠岡北2-12-25 |
Local land photo現地土地写真 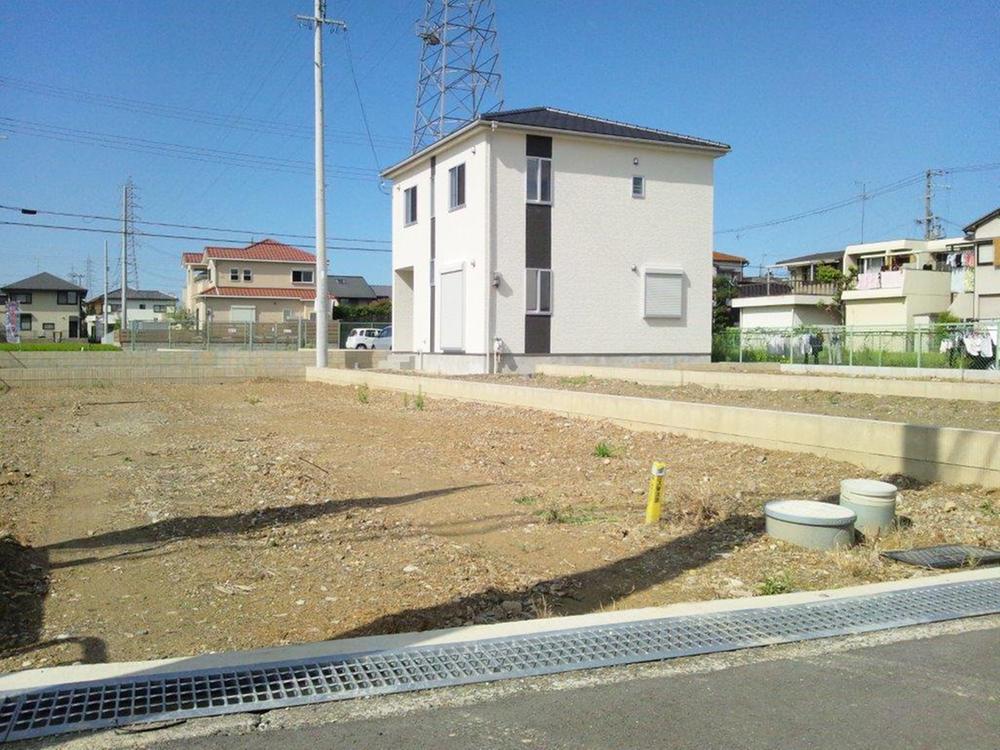 Local (August 2013) Shooting
現地(2013年8月)撮影
Local photos, including front road前面道路含む現地写真 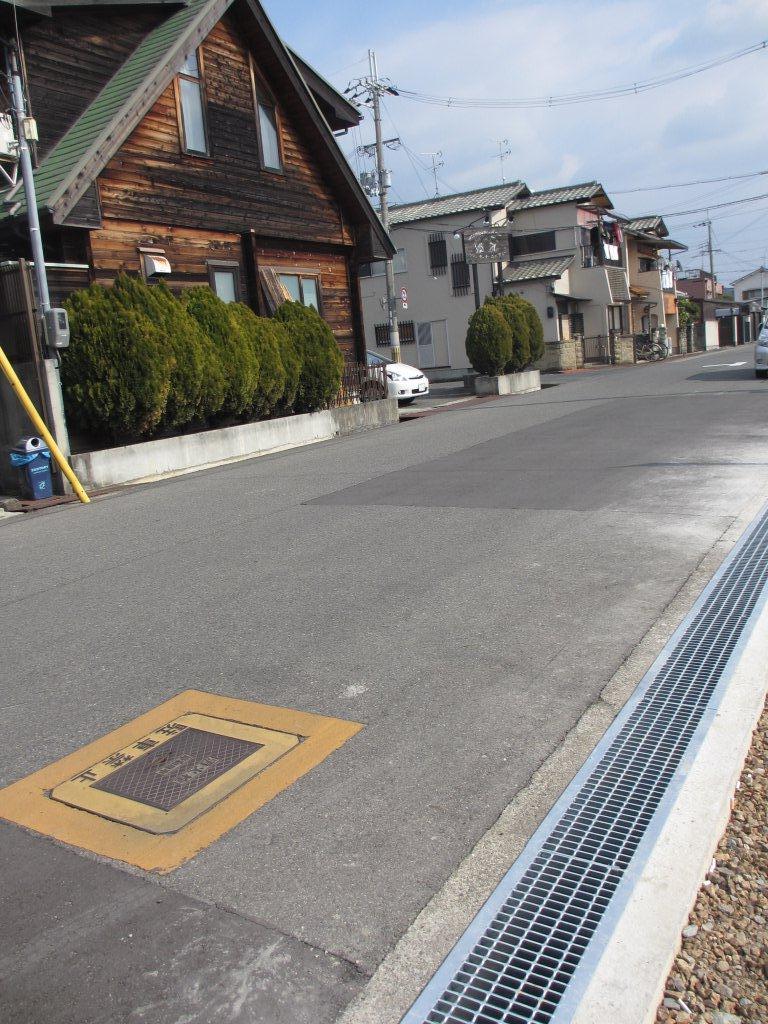 Local (August 2013) Shooting
現地(2013年8月)撮影
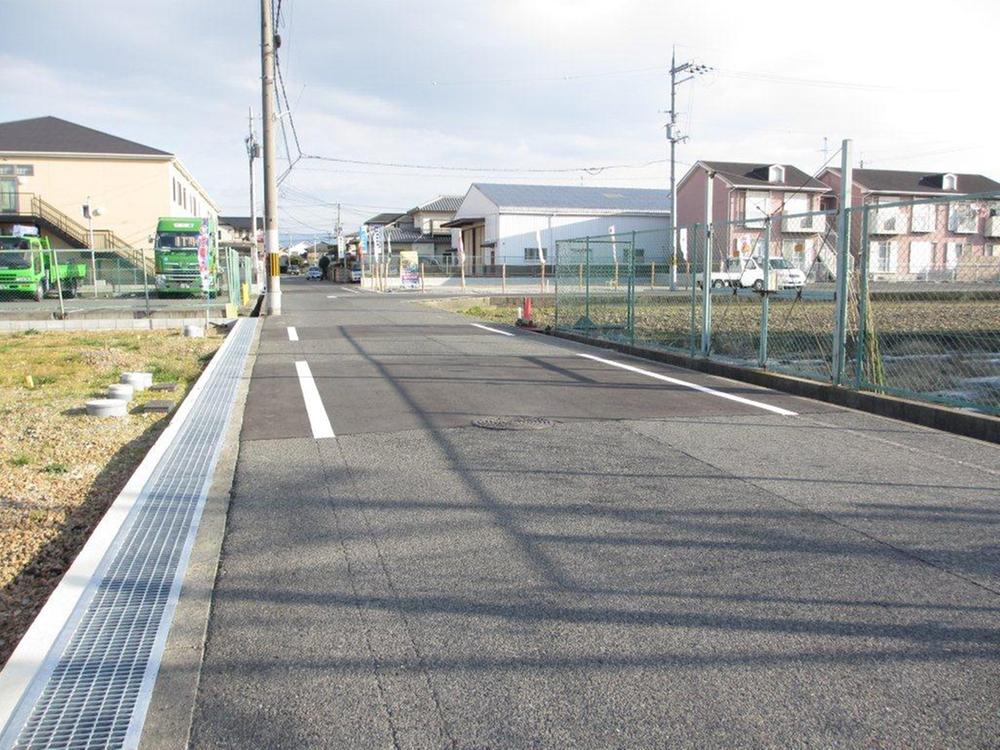 Local (August 2013) Shooting
現地(2013年8月)撮影
Building plan example (exterior photos)建物プラン例(外観写真) 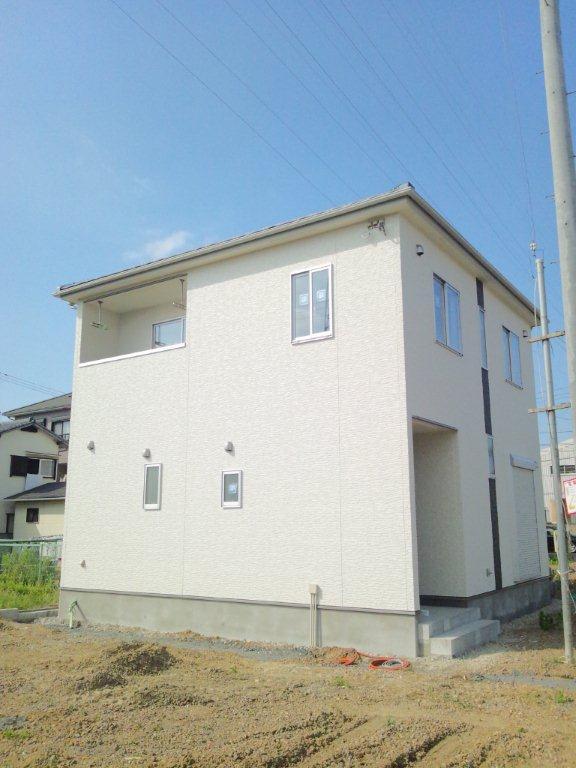 Building plan example Building 93 sq m
建物プラン例 建物 93m2
Supermarketスーパー 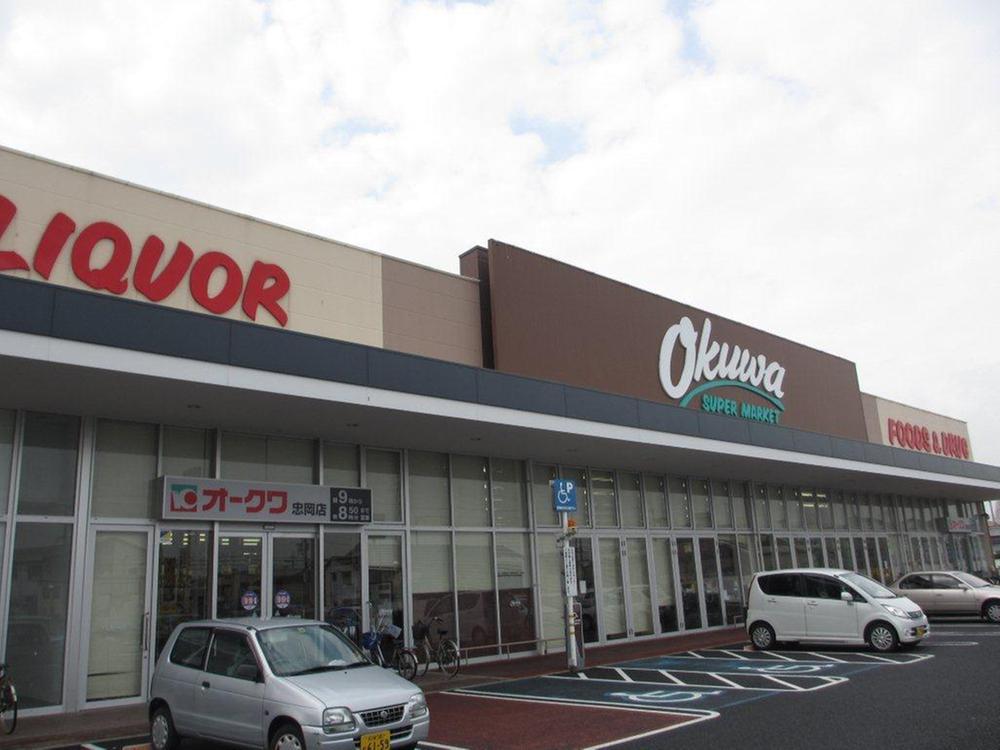 Okuwa until Tadaoka shop 1521m
オークワ忠岡店まで1521m
The entire compartment Figure全体区画図 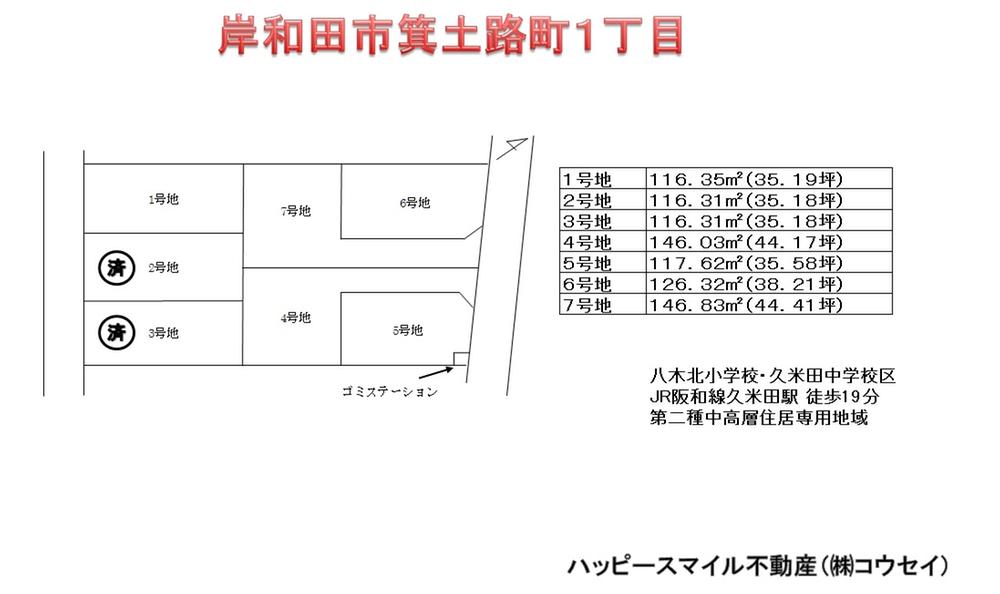 Parcel Figure
土地区画図
Building plan example (introspection photo)建物プラン例(内観写真) 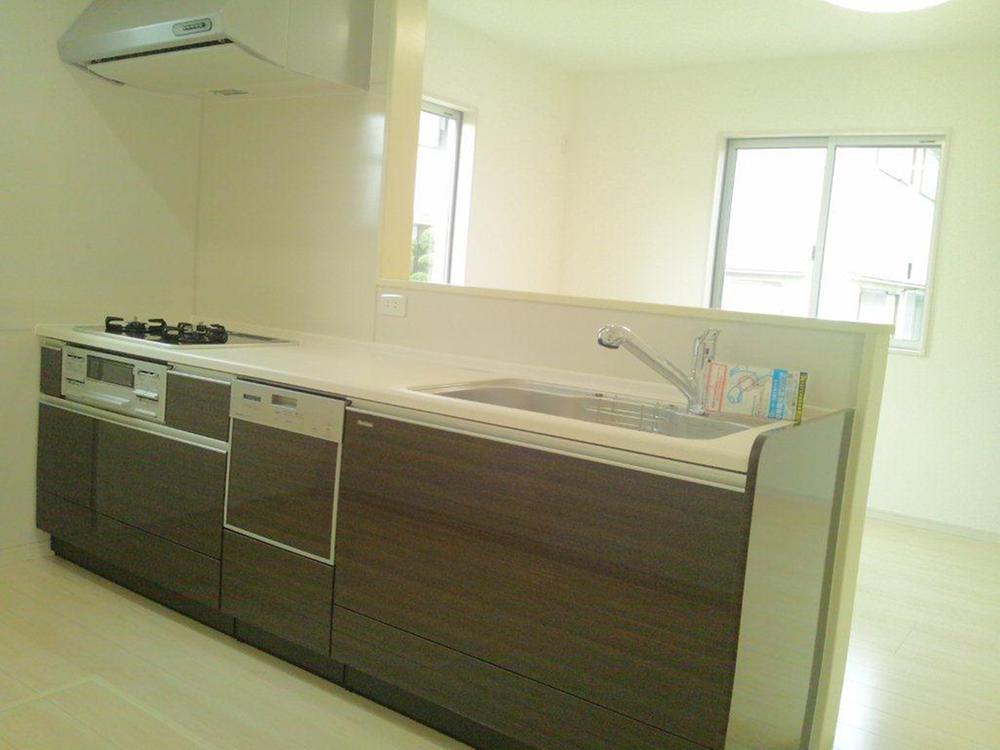 Example of construction (kitchen)
施工例(キッチン)
Building plan example (Perth ・ Introspection)建物プラン例(パース・内観) 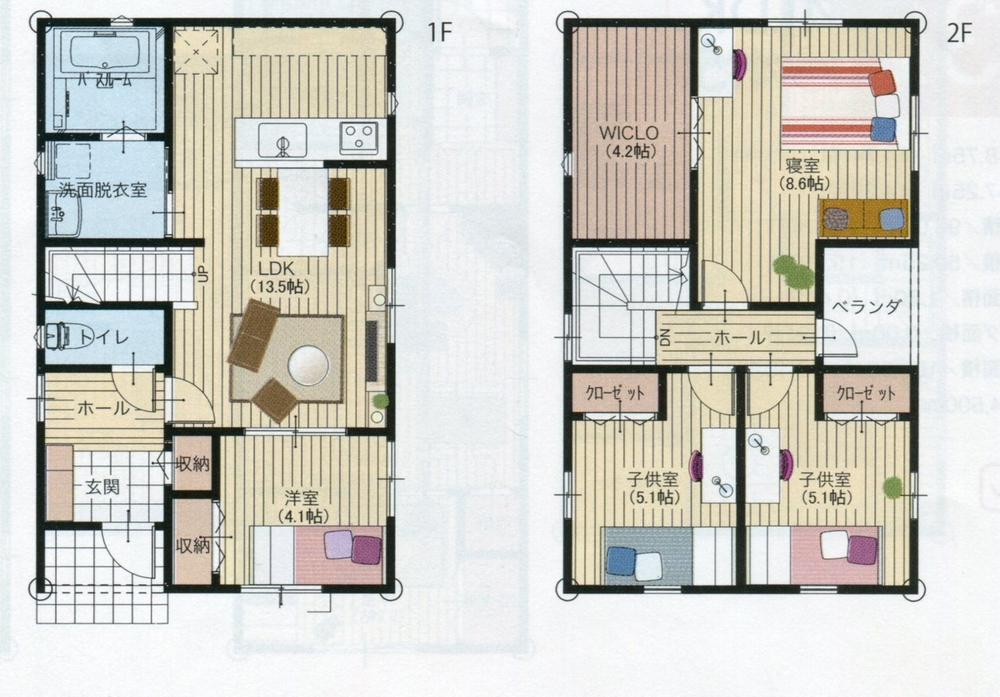 Building reference plan
建物参考プラン
Building plan example (introspection photo)建物プラン例(内観写真) 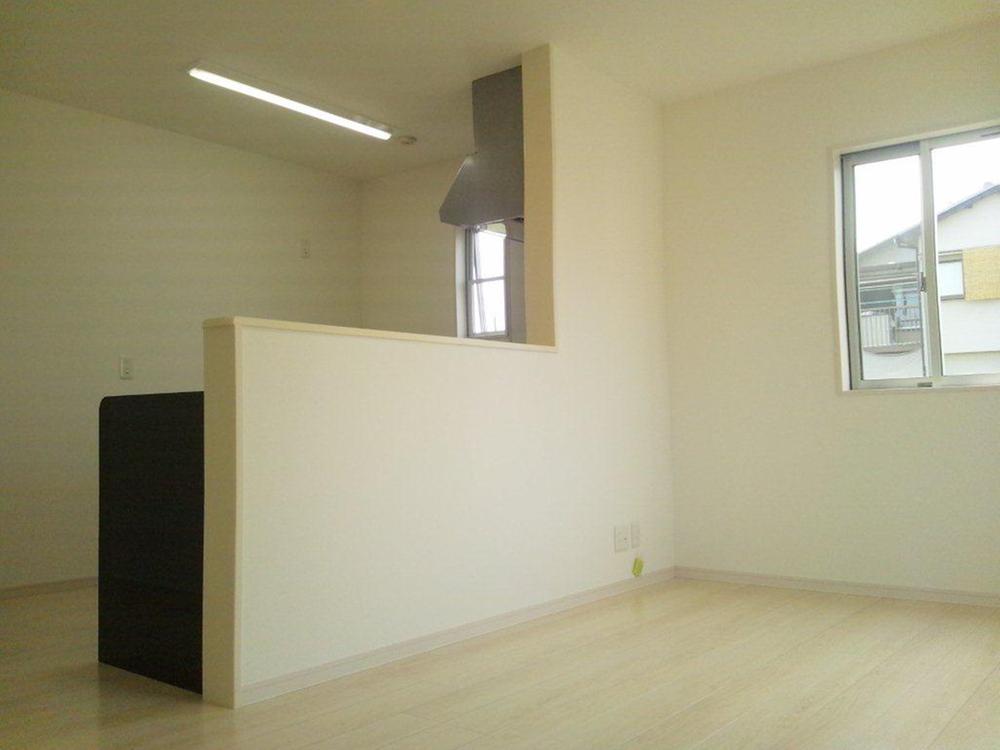 Example of construction (living)
施工例(リビング)
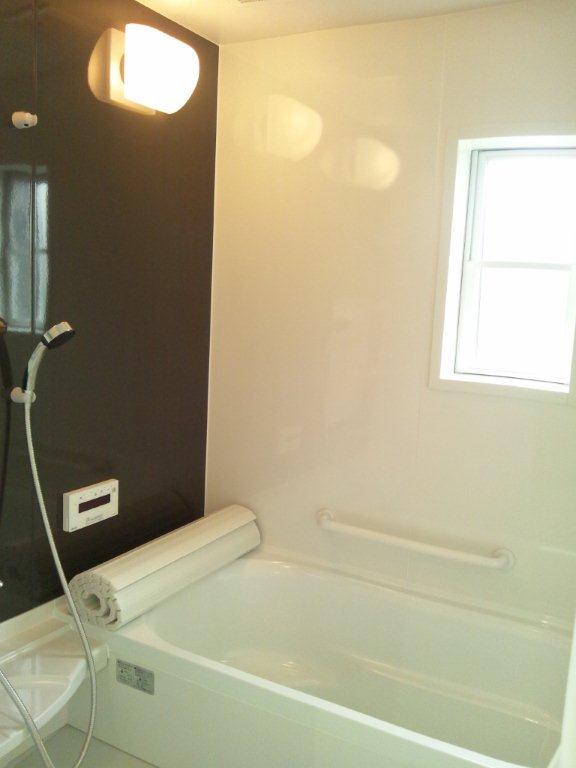 Example of construction (system bus)
施工例(システムバス)
Otherその他 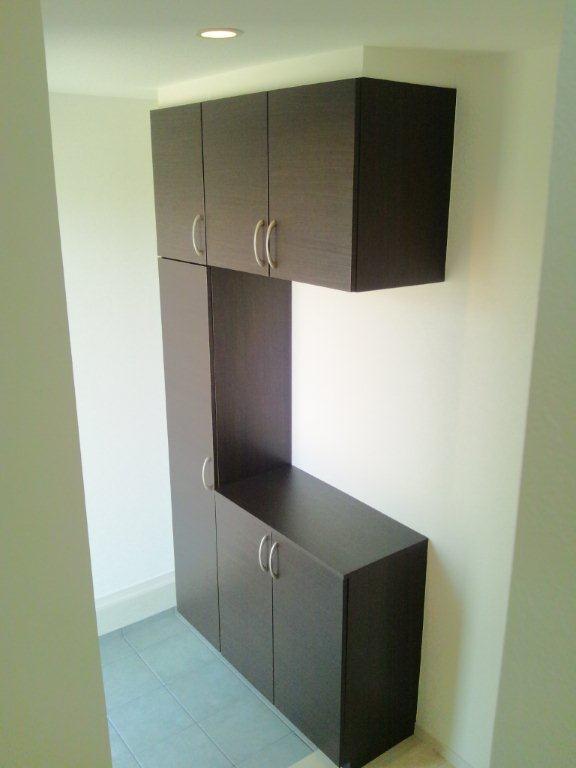 Example of construction (entrance storage)
施工例(玄関収納)
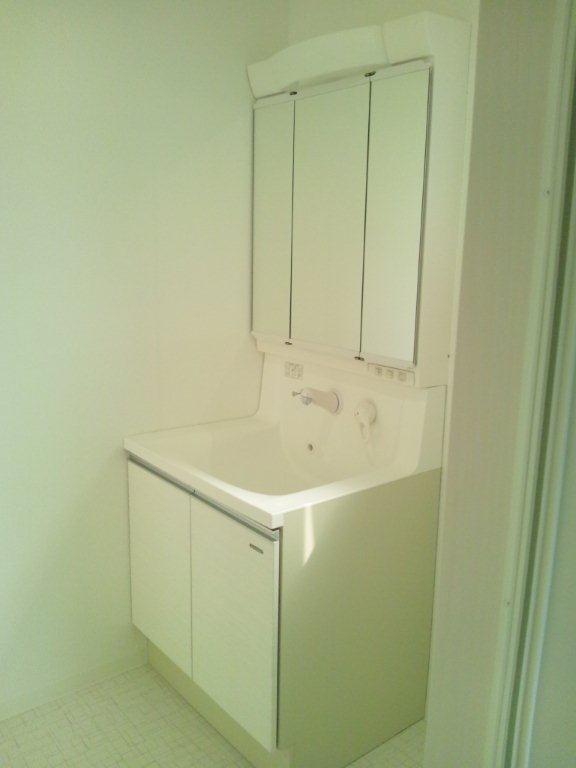 Example of construction (vanity)
施工例(洗面化粧台)
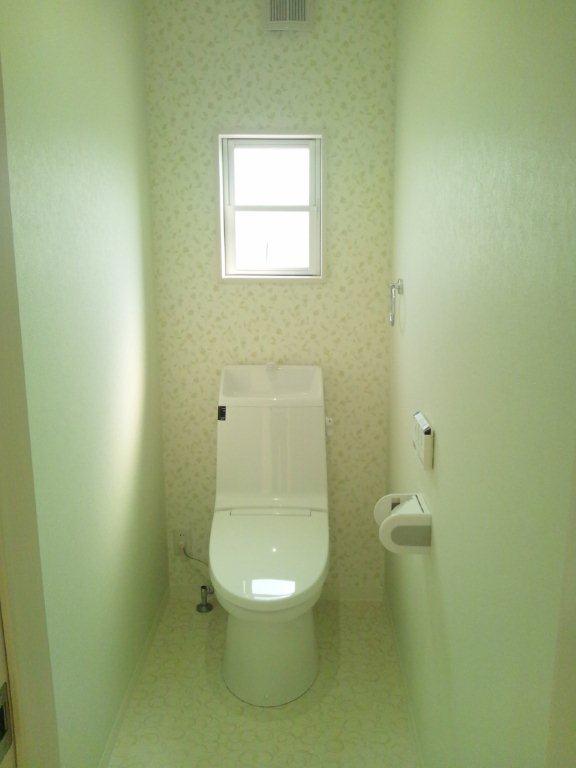 Example of construction (toilet)
施工例(トイレ)
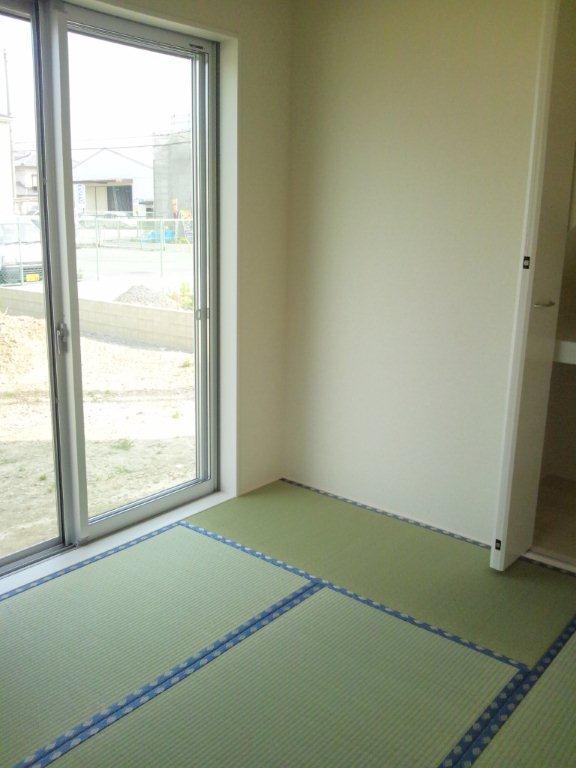 Example of construction (Japanese-style)
施工例(和室)
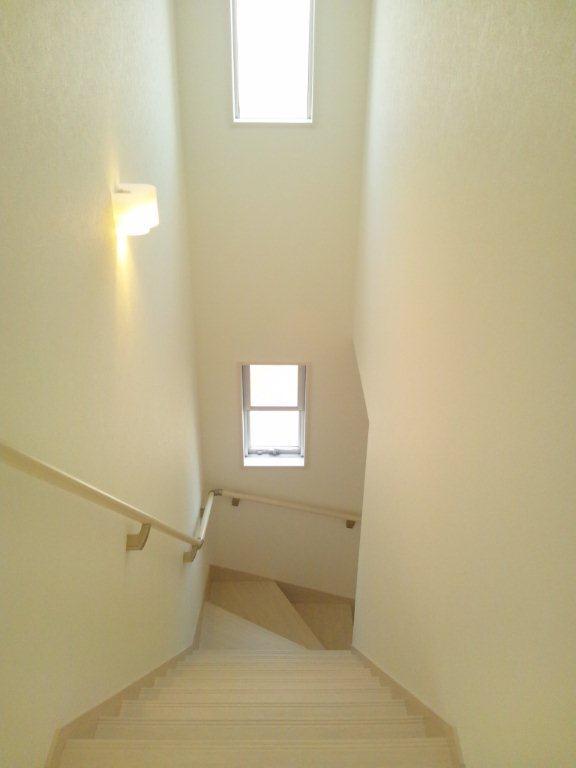 Example of construction (stairs)
施工例(階段)
Location
| 















