Land/Building » Kansai » Osaka prefecture » Kishiwada
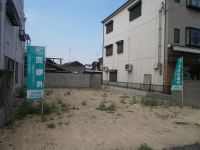 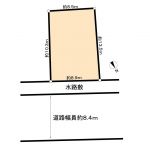
| | Osaka Prefecture Kishiwada 大阪府岸和田市 |
| Nankai Main Line "Haruki" walk 15 minutes 南海本線「春木」歩15分 |
| ■ Sold land with Harukidaikoku the town building conditions ■ Front road public road about 8.4m ■ Land about 35.2 square meters ■春木大国町建築条件付売土地 ■前面道路公道約8.4m ■土地約35.2坪 |
| ■ Haruki about 500m in the elementary school day [walk about 7 minutes] ■ Haruki about 120m up to junior high school [walk about 2 minutes] ■ The building is free design, Please feel free to contact us! ■春木小学校目で約500m〔徒歩約7分〕 ■春木中学校まで約120m〔徒歩約2分〕■建物は自由設計です、お気軽にご相談ください! |
Features pickup 特徴ピックアップ | | Shaping land / Mu front building / Building plan example there 整形地 /前面棟無 /建物プラン例有り | Price 価格 | | 16.5 million yen 1650万円 | Building coverage, floor area ratio 建ぺい率・容積率 | | 60% ・ 200% 60%・200% | Sales compartment 販売区画数 | | 1 compartment 1区画 | Total number of compartments 総区画数 | | 1 compartment 1区画 | Land area 土地面積 | | 116.38 sq m (35.20 tsubo) (Registration) 116.38m2(35.20坪)(登記) | Driveway burden-road 私道負担・道路 | | Nothing, Northeast 8.4m width (contact the road width 8.9m) 無、北東8.4m幅(接道幅8.9m) | Land situation 土地状況 | | Vacant lot 更地 | Address 住所 | | Osaka Prefecture Kishiwada Harukidaikoku cho 大阪府岸和田市春木大国町 | Traffic 交通 | | Nankai Main Line "Haruki" walk 15 minutes 南海本線「春木」歩15分
| Related links 関連リンク | | [Related Sites of this company] 【この会社の関連サイト】 | Person in charge 担当者より | | Rep Henho Michiko 担当者辺保 美智子 | Contact お問い合せ先 | | Sumitomo Forestry Home Service Co., Ltd. Kishiwada shop TEL: 0800-603-0287 [Toll free] mobile phone ・ Also available from PHS
Caller ID is not notified
Please contact the "saw SUUMO (Sumo)"
If it does not lead, If the real estate company 住友林業ホームサービス(株)岸和田店TEL:0800-603-0287【通話料無料】携帯電話・PHSからもご利用いただけます
発信者番号は通知されません
「SUUMO(スーモ)を見た」と問い合わせください
つながらない方、不動産会社の方は
| Land of the right form 土地の権利形態 | | Ownership 所有権 | Building condition 建築条件 | | With 付 | Time delivery 引き渡し時期 | | Consultation 相談 | Land category 地目 | | Residential land 宅地 | Use district 用途地域 | | One dwelling 1種住居 | Other limitations その他制限事項 | | Height district 高度地区 | Overview and notices その他概要・特記事項 | | Contact: Henho Michiko, Facilities: Public Water Supply, City gas 担当者:辺保 美智子、設備:公営水道、都市ガス | Company profile 会社概要 | | <Mediation> Minister of Land, Infrastructure and Transport (14) Article 000220 No. Sumitomo Forestry Home Service Co., Ltd. Kishiwada shop Yubinbango596-0054 Osaka Kishiwada Miyamoto-cho, 12-25 <仲介>国土交通大臣(14)第000220号住友林業ホームサービス(株)岸和田店〒596-0054 大阪府岸和田市宮本町12-25 |
Local land photo現地土地写真 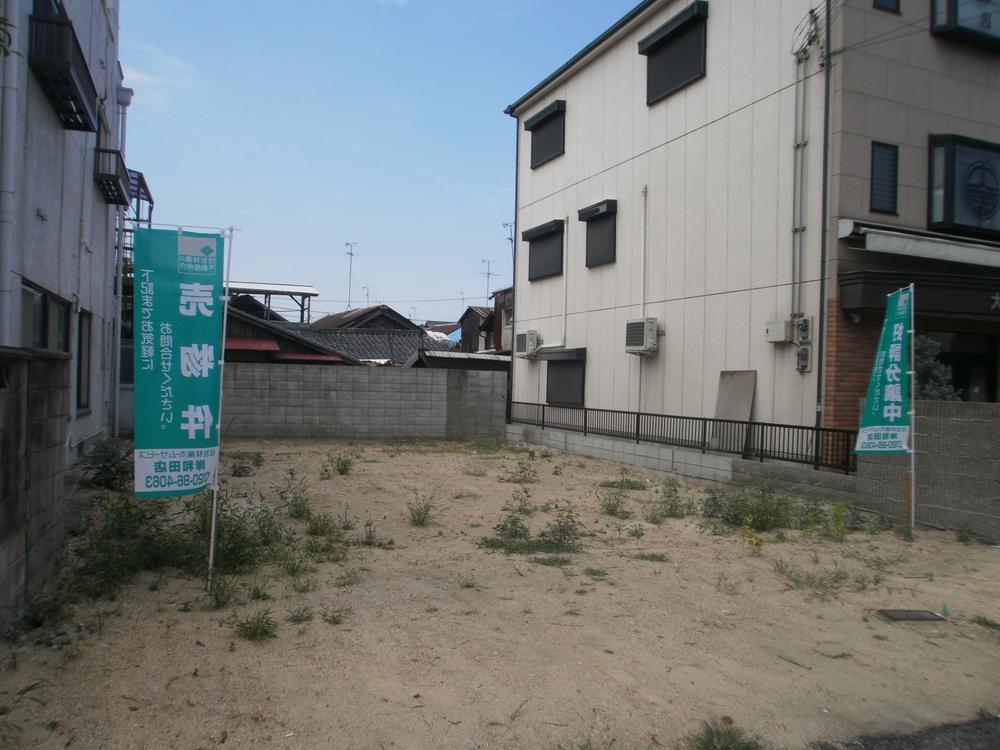 Local (August 2013) Shooting
現地(2013年8月)撮影
Compartment figure区画図 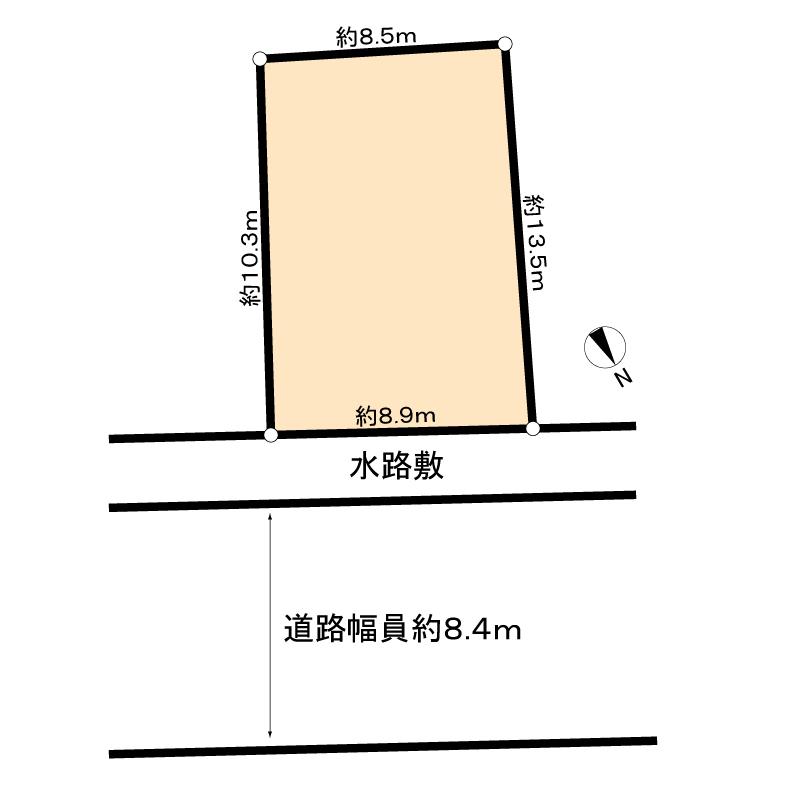 Land price 16.5 million yen, Land area 116.38 sq m
土地価格1650万円、土地面積116.38m2
Building plan example (floor plan)建物プラン例(間取り図) 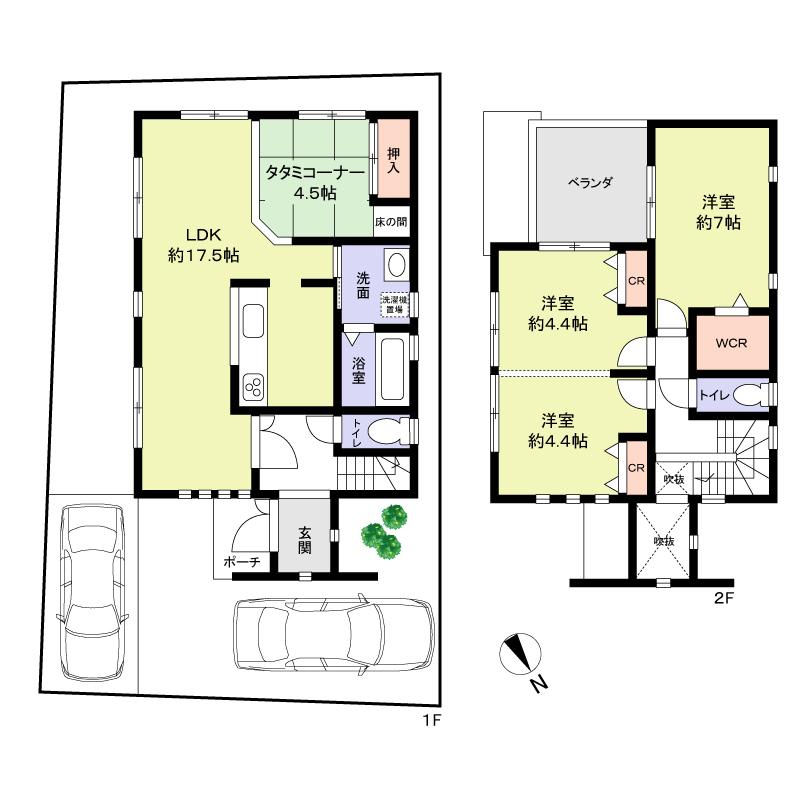 Building plan example Building price 12.6 million yen, Building area 93.96 sq m ※ Exterior construction, Water contributions, Design costs, JIO cost will be separately.
建物プラン例 建物価格1260万円、 建物面積 93.96m2 ※外構工事、水道分担金、設計費用、JIO費用は別途になります。
Local photos, including front road前面道路含む現地写真 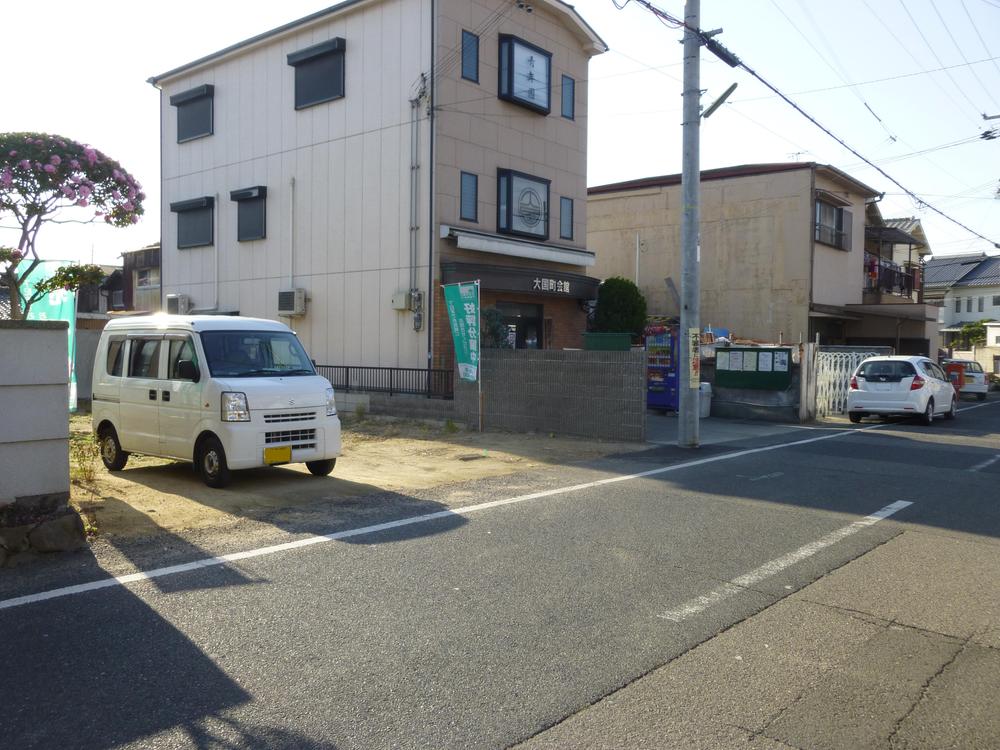 Local (12 May 2013) Shooting
現地(2013年12月)撮影
Shopping centreショッピングセンター 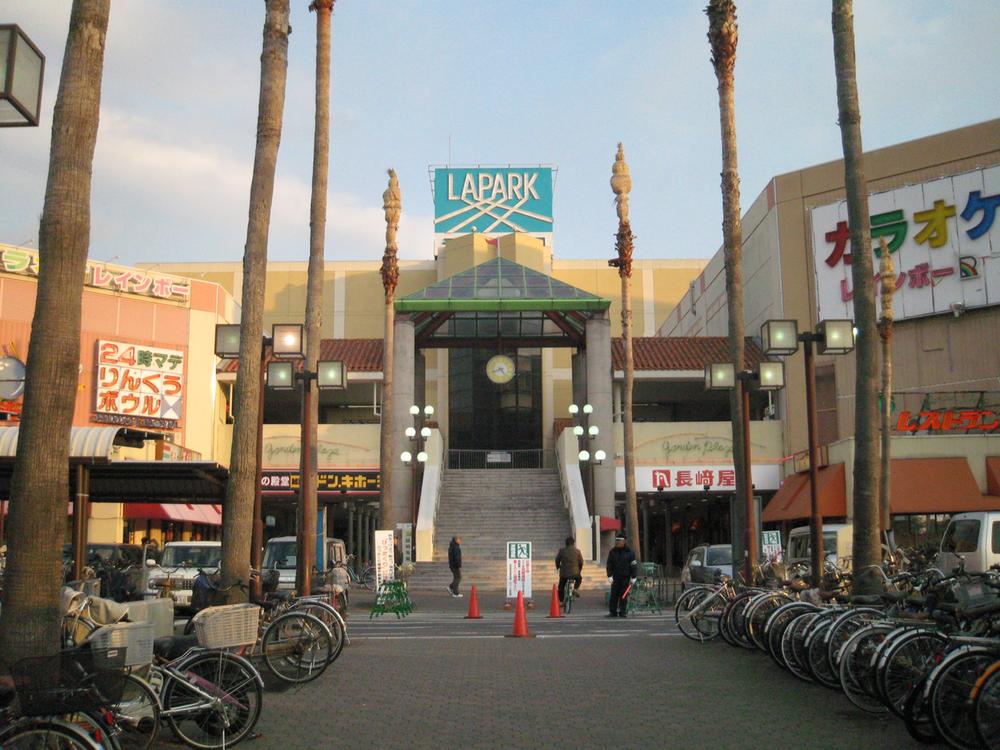 Until Rapaku Kishiwada 1101m
ラパーク岸和田まで1101m
Local photos, including front road前面道路含む現地写真 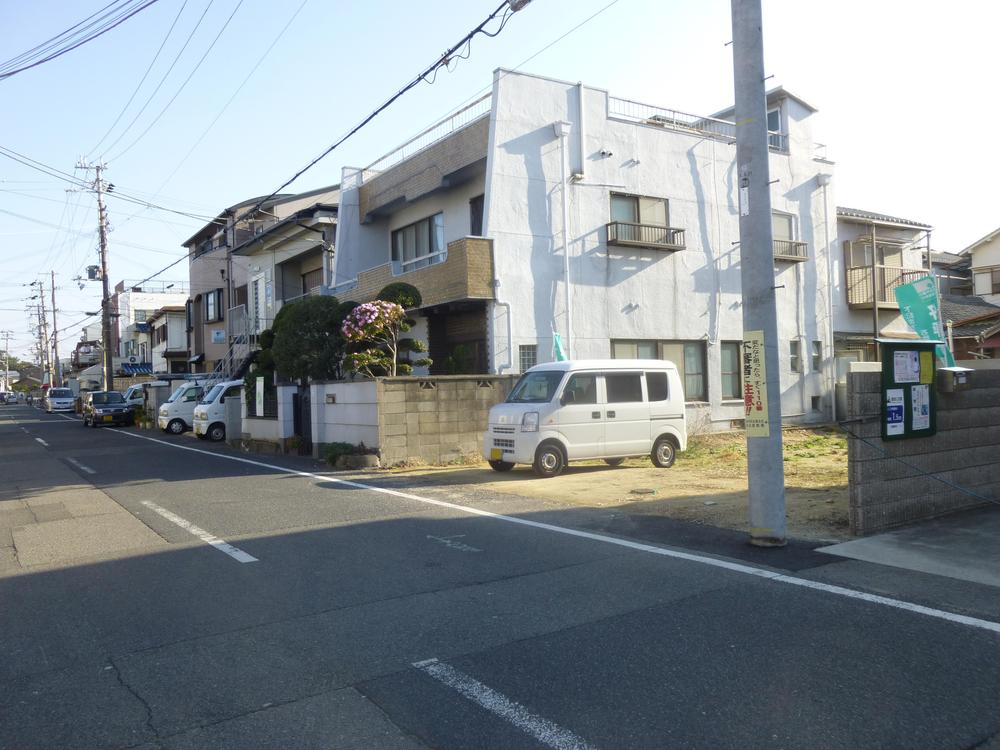 Local (12 May 2013) Shooting
現地(2013年12月)撮影
Station駅 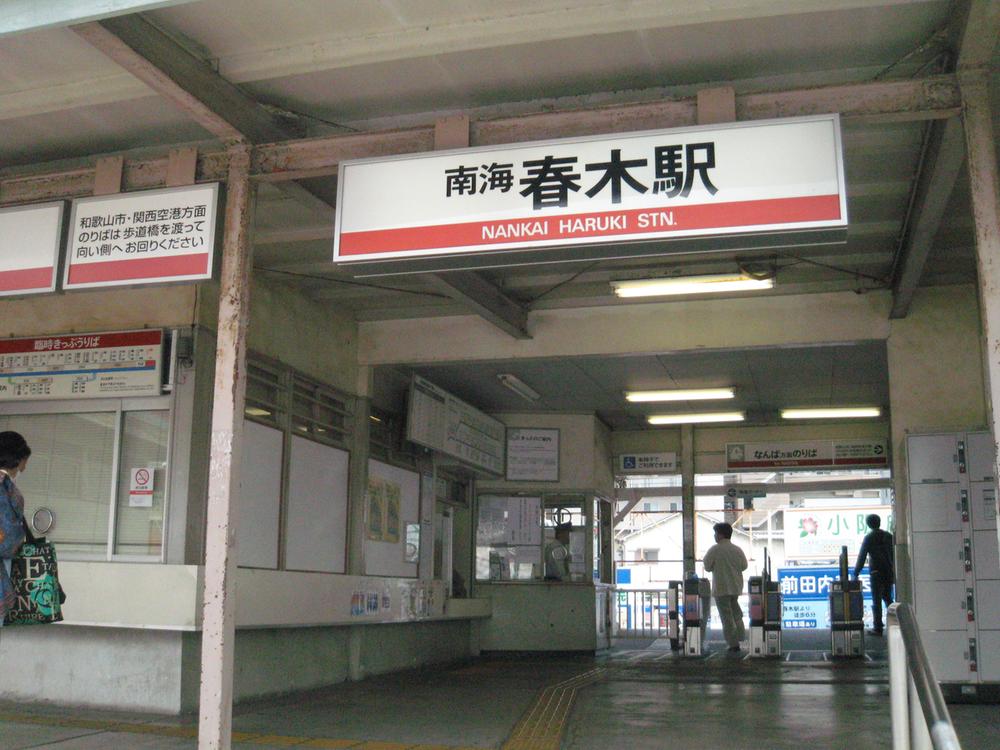 Nankai Main Line Haruki 1200m to the Train Station
南海本線春木駅まで1200m
Location
|








