Land/Building » Kansai » Osaka prefecture » Songyuan
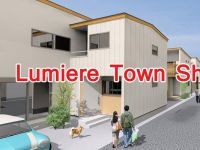 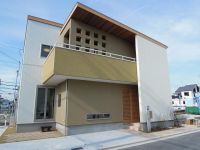
| | Osaka Prefecture Matsubara 大阪府松原市 |
| Kintetsu Minami-Osaka Line "Kawachi Matsubara" walk 15 minutes 近鉄南大阪線「河内松原」歩15分 |
| Saturday, Sunday, Holidays local, It will be held model house tours! ◆ ◇ Lumiere Town Shindo ◇ ◆ * Pleasant wind to pass through, Also enhance comfortable home * surrounding facilities ☆ 土曜、日曜、祝日は現地、モデルハウス見学会開催します!◆◇ルミエールタウン新堂◇◆*心地良い風が通り抜ける、快適な住まい*周辺施設も充実☆ |
| ■ This model house, Face-to-face kitchen ・ Use a tile plenty, Has become very popular in the specification to the woman also has adopted a large window on the second floor have been designed to protect the privacy ■ For easy to get to the big road of 309 Route, Outing easy to favorable environment ■こちらのモデルハウスは、対面キッチン・タイルをふんだんに使い、女性の方に大人気の仕様となっておりますまた2階に大きな窓を採用していますがプライバシーを守るよう設計されています■309号線の大きな道路に出やすい為、お出かけしやすい好環境 |
Features pickup 特徴ピックアップ | | Super close / Yang per good / Corner lot / City gas スーパーが近い /陽当り良好 /角地 /都市ガス | Event information イベント情報 | | Local tours (please visitors to direct local) schedule / Every Saturday, Sunday and public holidays time / 10:00 ~ 19:00 ☆ ☆ ☆ Local tours held! ! ☆ ☆ ☆ If you can contact us in advance, Please let me go up to the pick-up. Contact us, Until 0800-603-3326 ☆ 現地見学会(直接現地へご来場ください)日程/毎週土日祝時間/10:00 ~ 19:00☆☆☆現地見学会開催!!☆☆☆事前にお問い合わせ頂けましたら、お迎えにあがらせて頂きます。お問い合わせは、0800-603-3326まで☆ | Price 価格 | | 17,164,000 yen ~ 18,364,000 yen 1716万4000円 ~ 1836万4000円 | Building coverage, floor area ratio 建ぺい率・容積率 | | Kenpei rate: 60%, Volume ratio: 200% 建ペい率:60%、容積率:200% | Sales compartment 販売区画数 | | 4 compartments 4区画 | Total number of compartments 総区画数 | | 10 compartment 10区画 | Land area 土地面積 | | 89.99 sq m ~ 92.35 sq m (27.22 tsubo ~ 27.93 square meters) 89.99m2 ~ 92.35m2(27.22坪 ~ 27.93坪) | Land situation 土地状況 | | Vacant lot 更地 | Address 住所 | | Osaka Prefecture Matsubara Shindo 1 大阪府松原市新堂1 | Traffic 交通 | | Kintetsu Minami-Osaka Line "Kawachi Matsubara" walk 15 minutes
Kintetsu Minami-Osaka Line "Takaminosato" walk 13 minutes
Kintetsu Minami-Osaka Line "Nunose" walk 24 minutes 近鉄南大阪線「河内松原」歩15分
近鉄南大阪線「高見ノ里」歩13分
近鉄南大阪線「布忍」歩24分
| Related links 関連リンク | | [Related Sites of this company] 【この会社の関連サイト】 | Contact お問い合せ先 | | TEL: 0800-603-3326 [Toll free] mobile phone ・ Also available from PHS
Caller ID is not notified
Please contact the "saw SUUMO (Sumo)"
If it does not lead, If the real estate company TEL:0800-603-3326【通話料無料】携帯電話・PHSからもご利用いただけます
発信者番号は通知されません
「SUUMO(スーモ)を見た」と問い合わせください
つながらない方、不動産会社の方は
| Land of the right form 土地の権利形態 | | Ownership 所有権 | Building condition 建築条件 | | With 付 | Time delivery 引き渡し時期 | | 4 months after the contract 契約後4ヶ月 | Land category 地目 | | Residential land 宅地 | Use district 用途地域 | | Two mid-high, One dwelling 2種中高、1種住居 | Overview and notices その他概要・特記事項 | | Facilities: Kansai Electric Power Co., Public Water Supply, This sewage, City gas 設備:関西電力、公営水道、本下水、都市ガス | Company profile 会社概要 | | <Seller> Minister of Land, Infrastructure and Transport (2) the first 006,276 No. Marusan Housing Corporation Yubinbango580-0026 Osaka Matsubara Amamigado 7-434 <売主>国土交通大臣(2)第006276号丸三住宅(株)〒580-0026 大阪府松原市天美我堂7-434 |
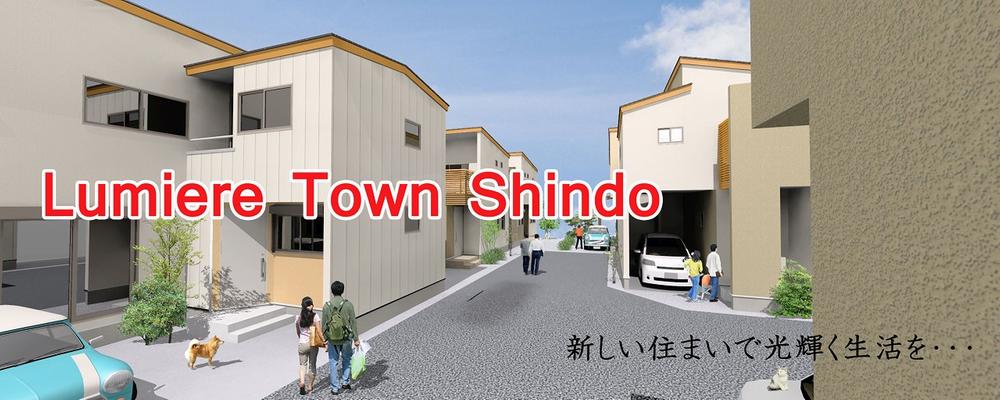 Construction completion expected view
造成完了予想図
Model house photoモデルハウス写真 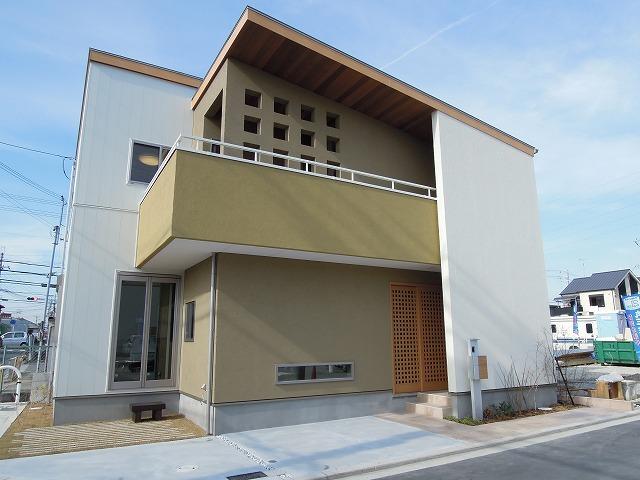 Tastefully arranged the planting with a feeling of freedom, Exterior such as considering the privacy, The individuality and consideration to the front door approach.
解放感のある植栽をセンス良く配置、プライバシーを考えた外構など、玄関アプローチにも個性と配慮を。
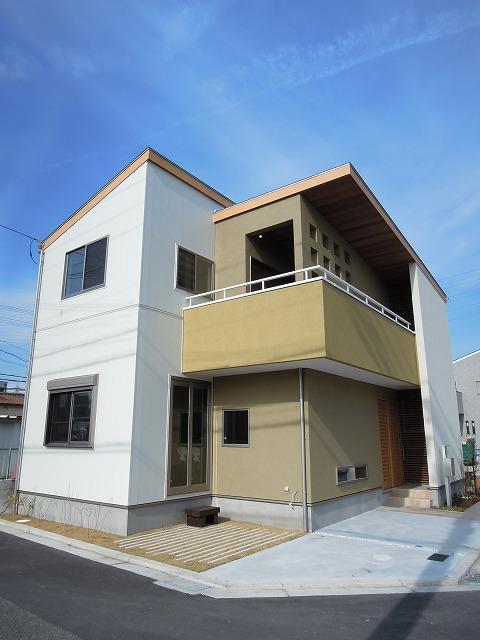 Exterior design with a sharp. Even the brightness of natural light while ensuring the firm privacy even in the corner lot.
メリハリをつけた外観デザイン。角地でもしっかりプライバシーを確保しつつも自然光の明るさを。
Local photos, including front road前面道路含む現地写真 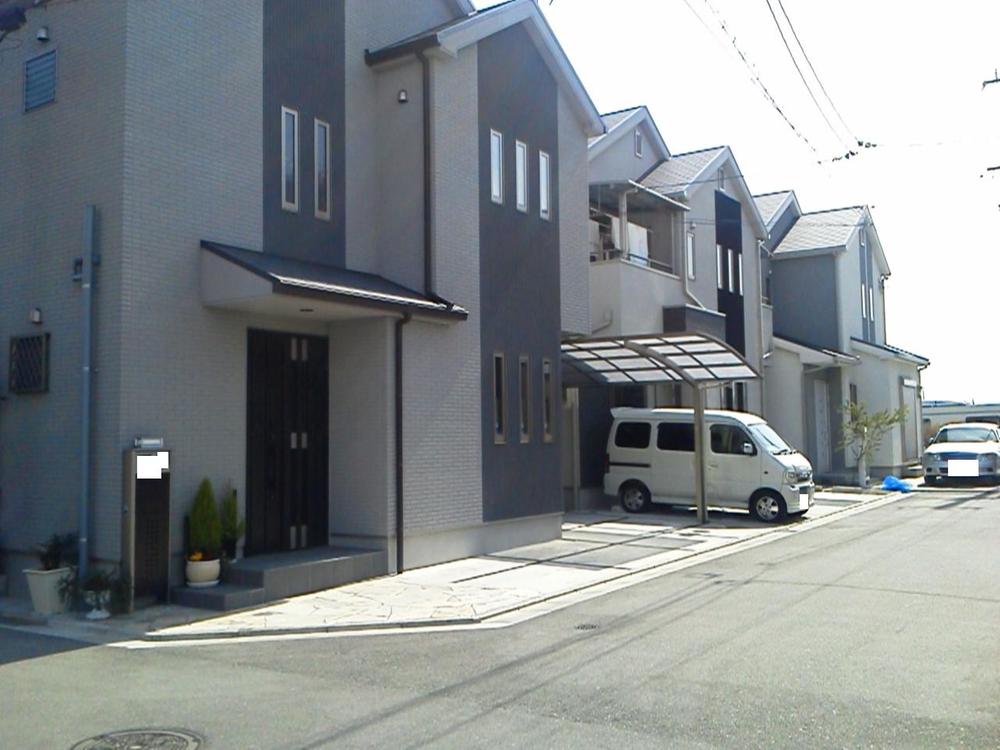 Front road spacious ☆
前面道路広々☆
Construction completion expected view造成完了予想図 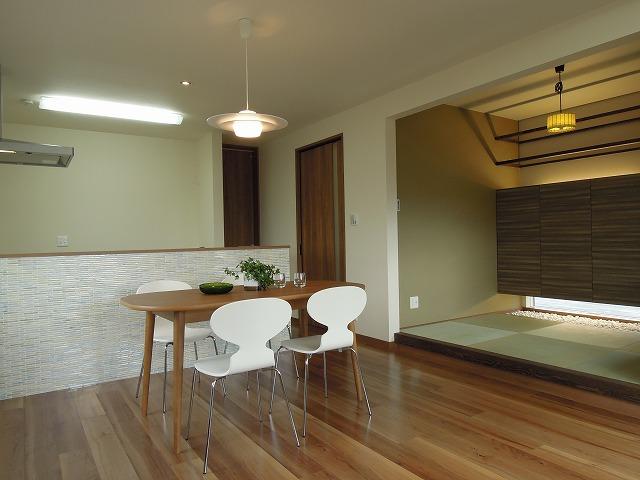 You can achieve a family of peace space ☆
家族の安らぎ空間が実現できます☆
Model house photoモデルハウス写真 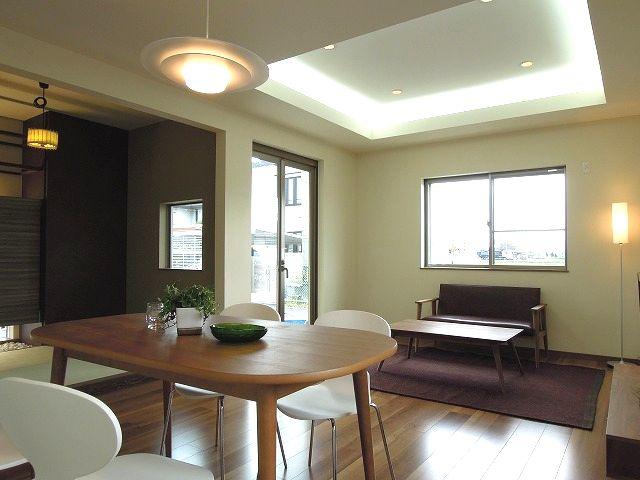 Living space of high-quality full of full of peace
やすらぎに満ち溢れる上質の生活空間
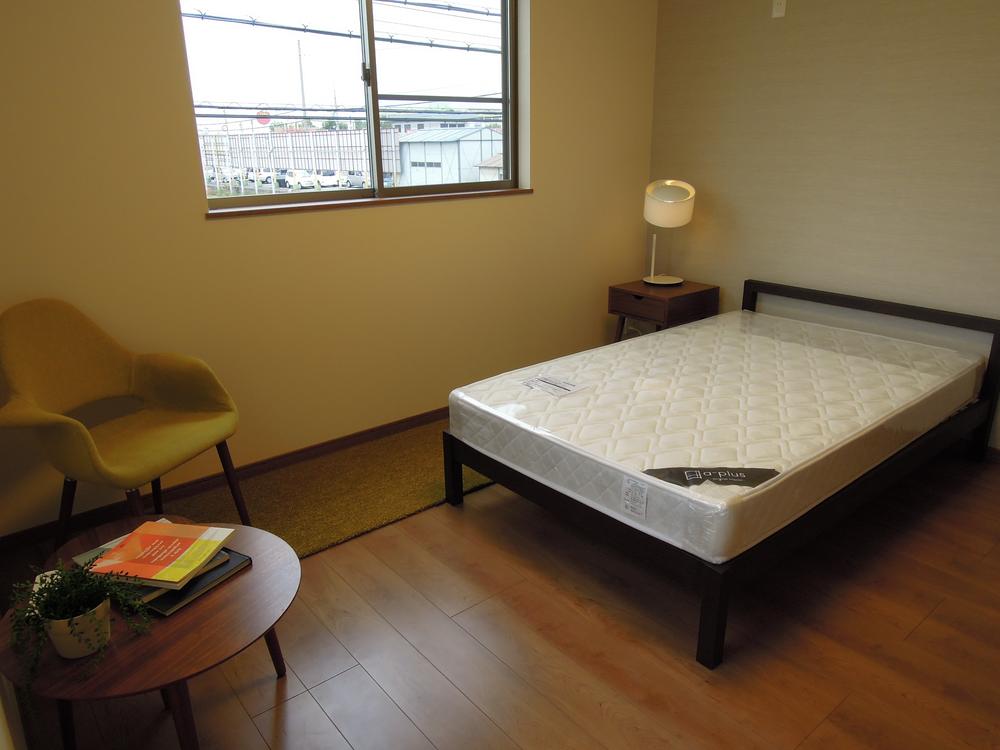 Actually look at it convinced. House full of "if available be nice.".
実際に見れば納得。「あったらいいな」が詰まった家。
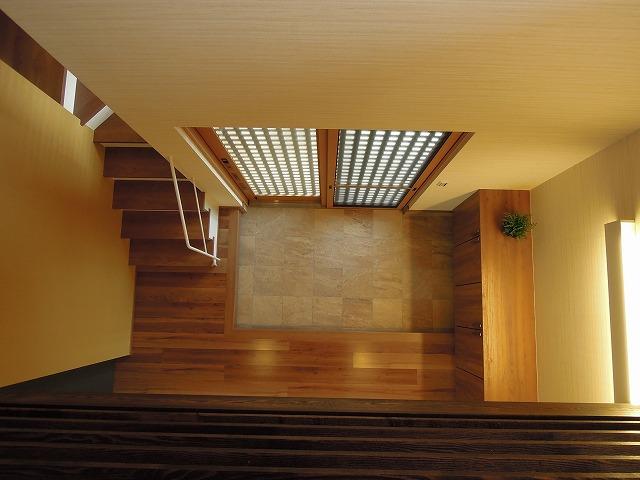 In the atrium part in bright colors is the atmosphere has been Megurasa beams of wood grain design. You can see the real thing.
明るい色使いで吹き抜け部分は木目の梁がめぐらされており雰囲気のあるデザインに。実物ご覧いただけます。
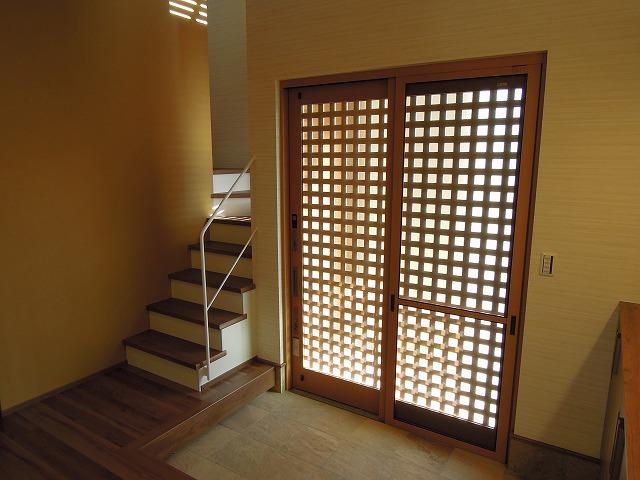 Also enhance the ability to enrich the lives ☆
暮らしを豊かにする機能も充実☆
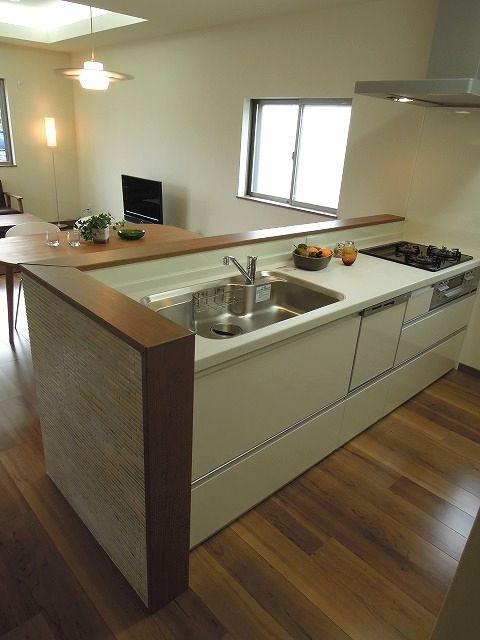 Popular counter kitchen to wife. The dishes can be enjoyed in the family of the reunion ☆
奥様に人気のカウンターキッチン。家族の団らんの中でお料理が楽しめます☆
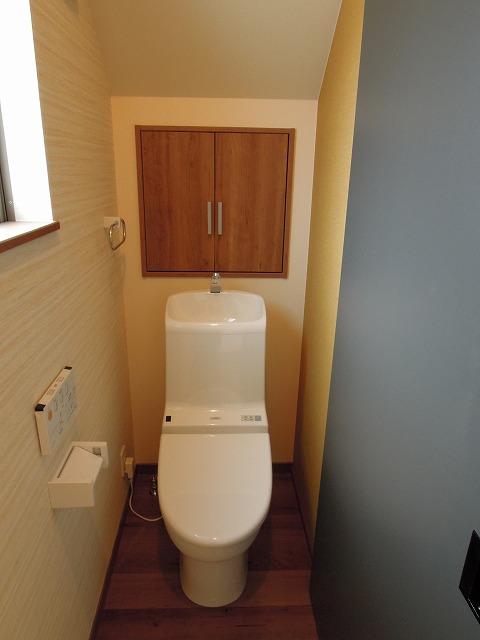 Accent on the back ・ Cross is directing, Stylish toilet!
背面のアクセント・クロスが演出する、おしゃれなトイレ!
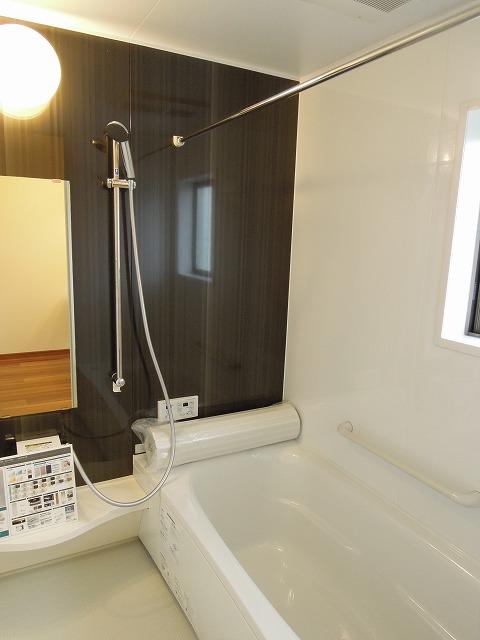 Spacious bath can stretch the legs.
足をのばせるゆったりとした浴槽。
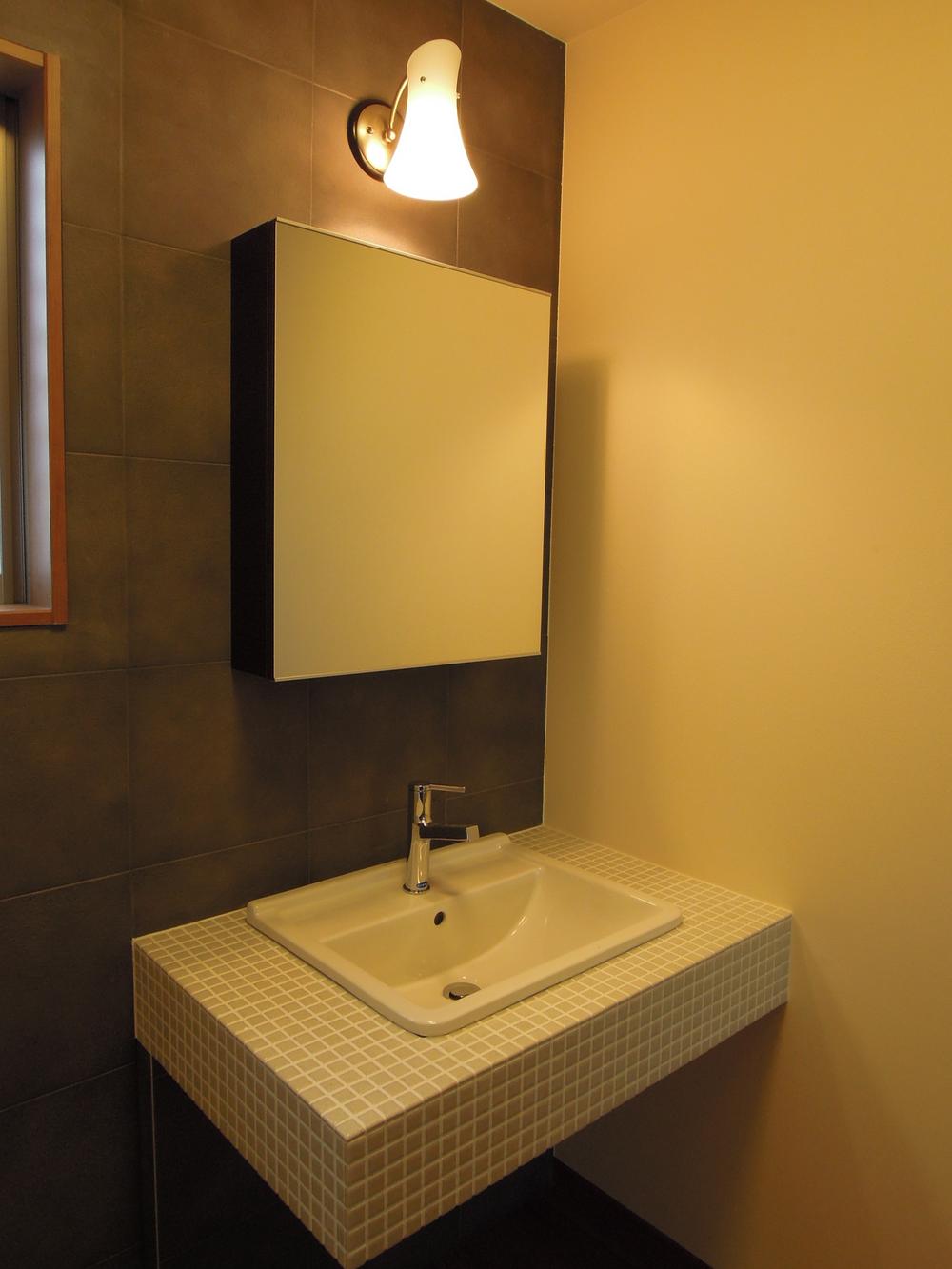 Refreshing wash space (D Series Specifications)
すっきりとした洗面スペース(Dシリーズ仕様)
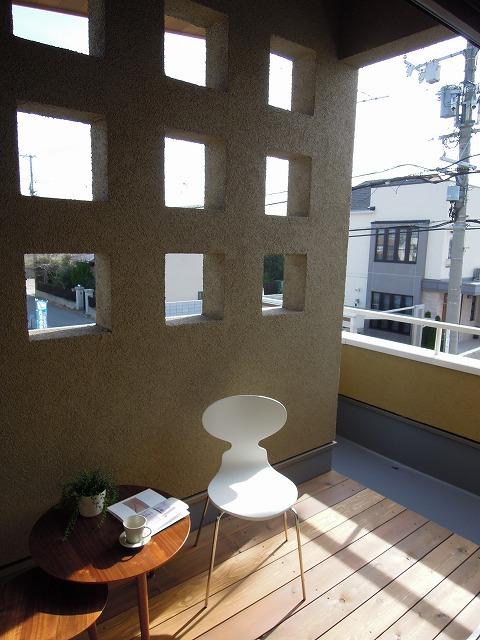 Sunshine plenty large balcony
大型バルコニーで陽光たっぷり
Local land photo現地土地写真 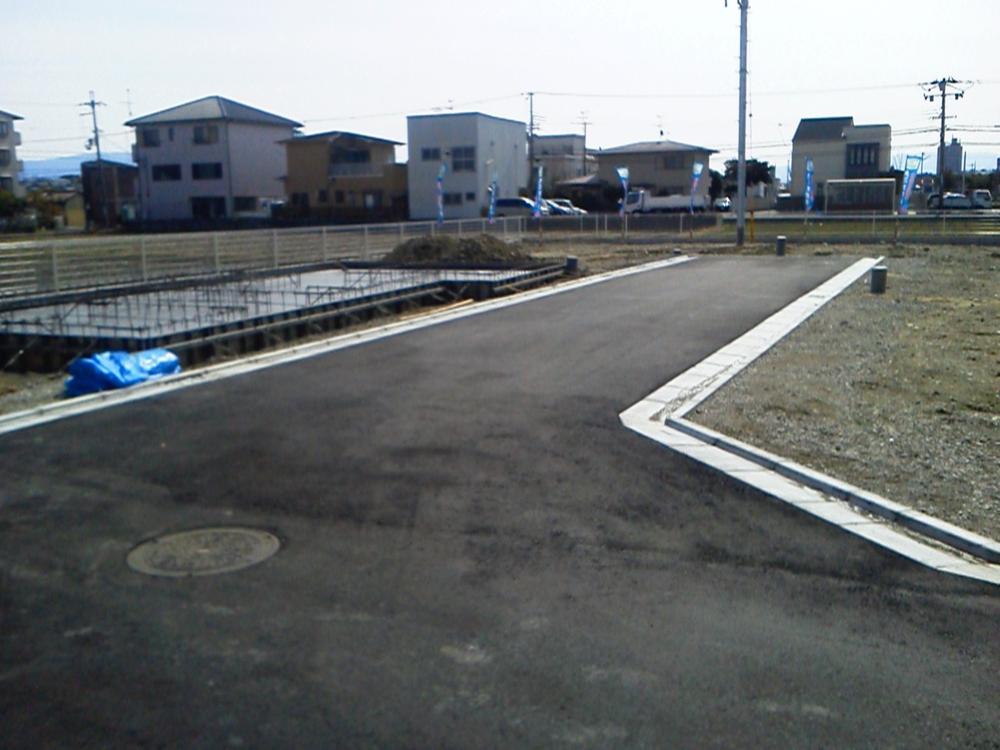 local
現地
The entire compartment Figure全体区画図 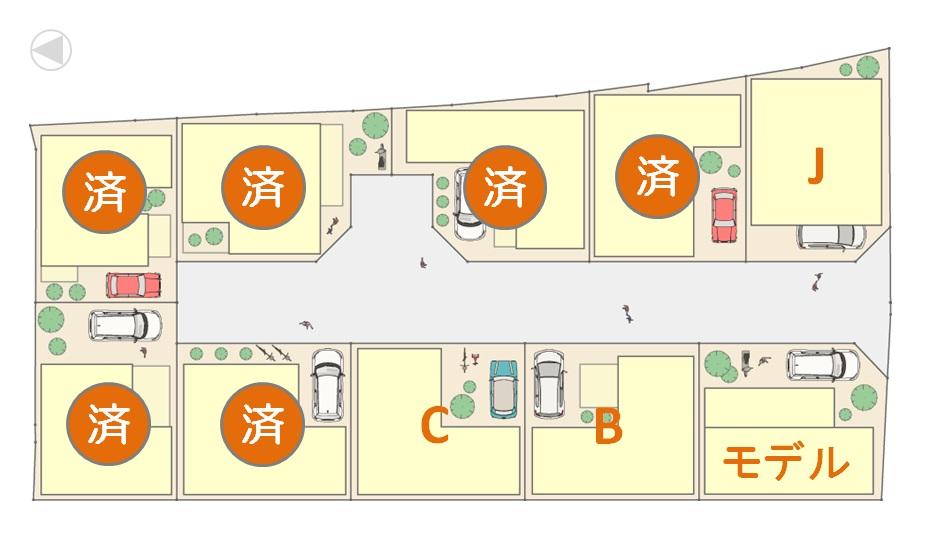 Section of the road width of 4.7m and comfort, All 10 compartments
4.7mとゆとりのある道路幅の区画、全10区画
Building plan example (floor plan)建物プラン例(間取り図) 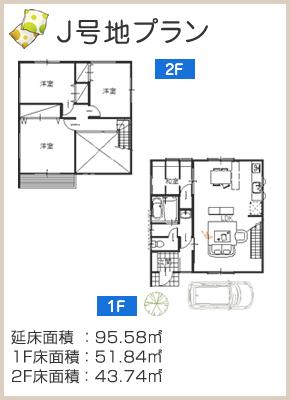 Building plan example ( ☆ Lumiere Town Shindo J No. land) 4LDK, Land price 18,364,000 yen, Land area 92.35 sq m , Building price 14,050,000 yen, Building area 95.58 sq m
建物プラン例(☆ルミエールタウン新堂 J号地)4LDK、土地価格1836万4000円、土地面積92.35m2、建物価格1405万円、建物面積95.58m2
Kindergarten ・ Nursery幼稚園・保育園 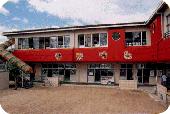 Shindo 299m to nursery school
新堂保育園まで299m
Primary school小学校 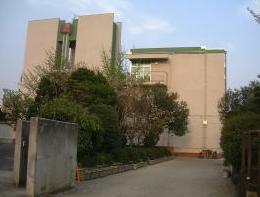 686m to Matsubara Municipal Matsubara Elementary School
松原市立松原小学校まで686m
Junior high school中学校 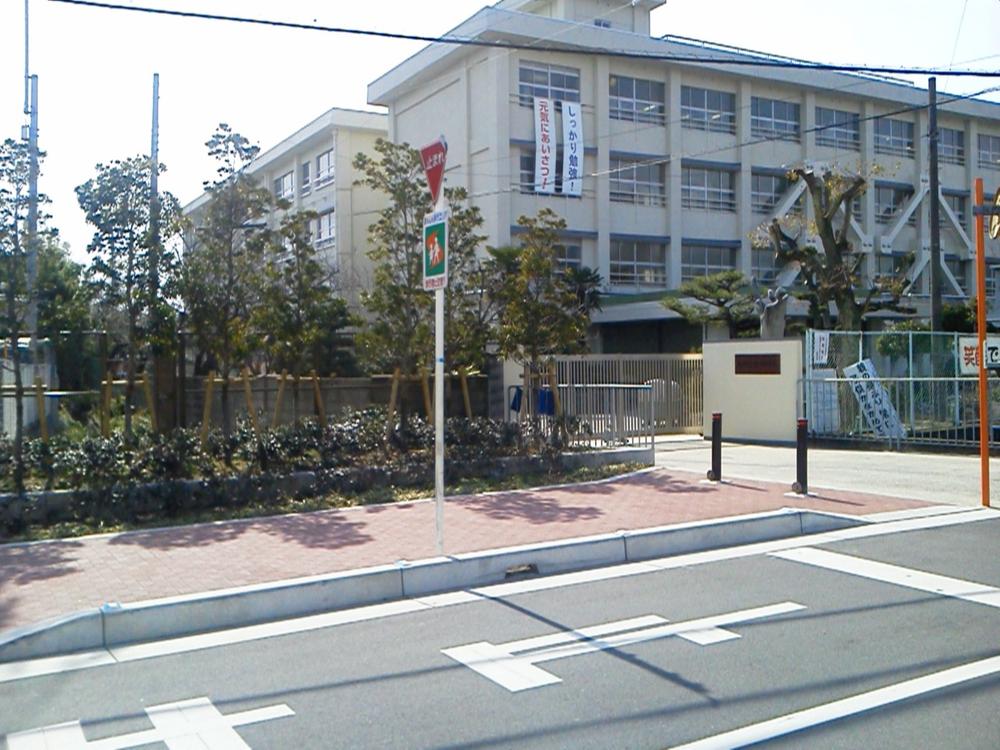 850m to Matsubara Municipal Matsubara junior high school
松原市立松原中学校まで850m
Supermarketスーパー 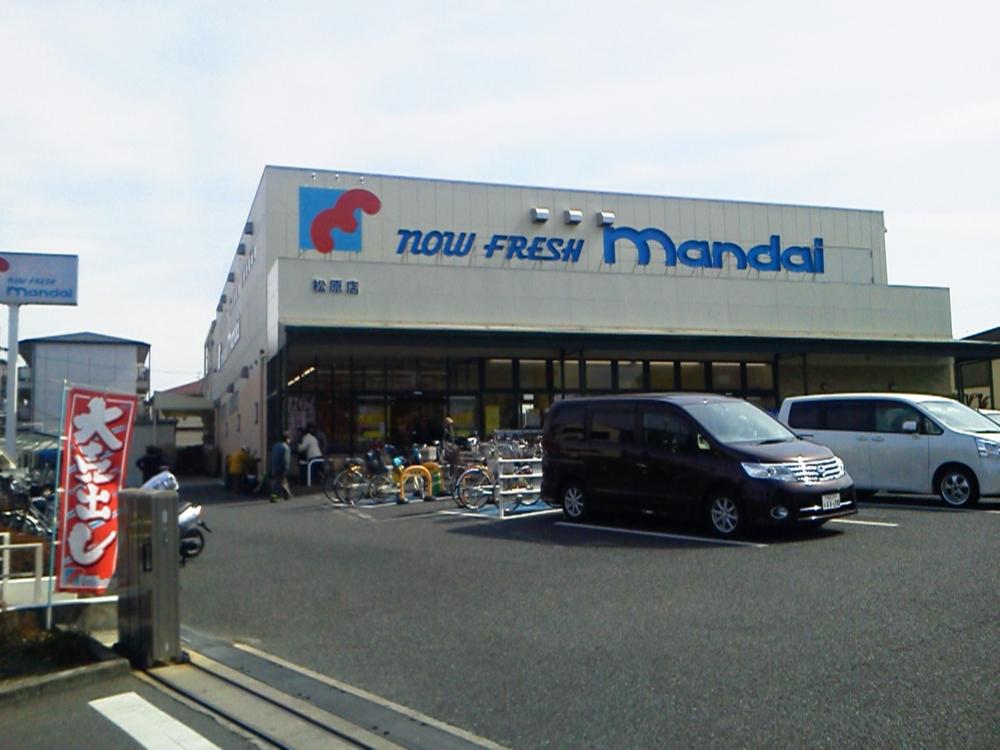 1362m until Bandai Matsubara shop
万代松原店まで1362m
Location
| 





















