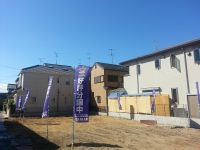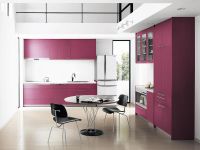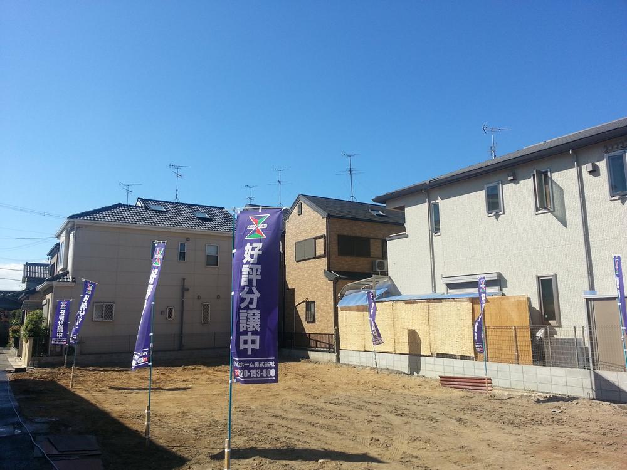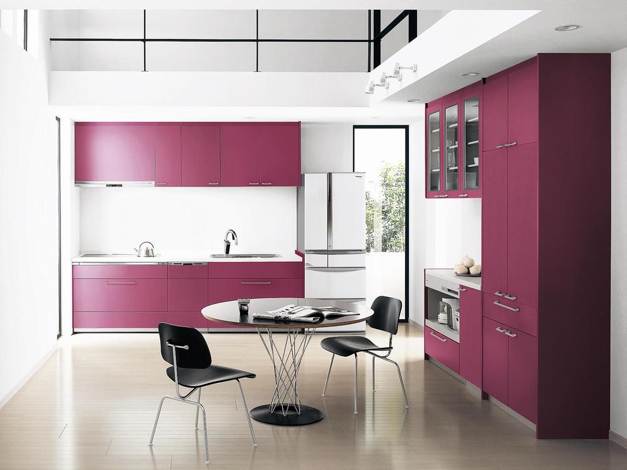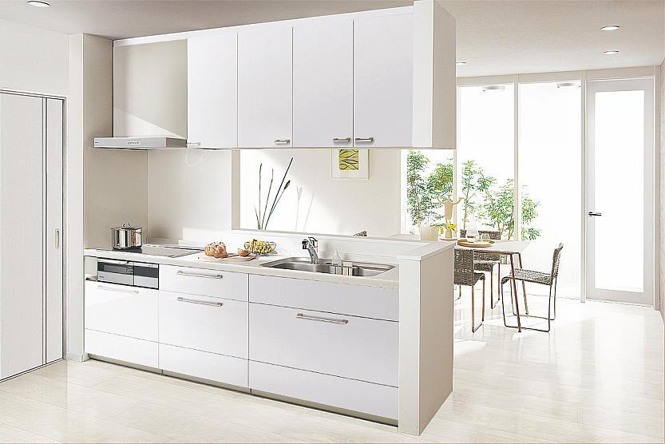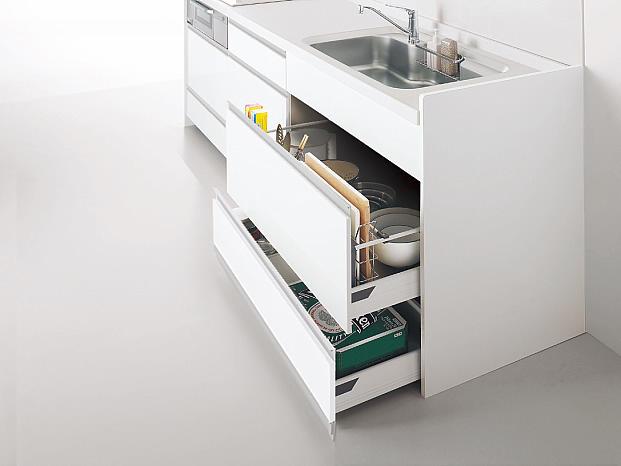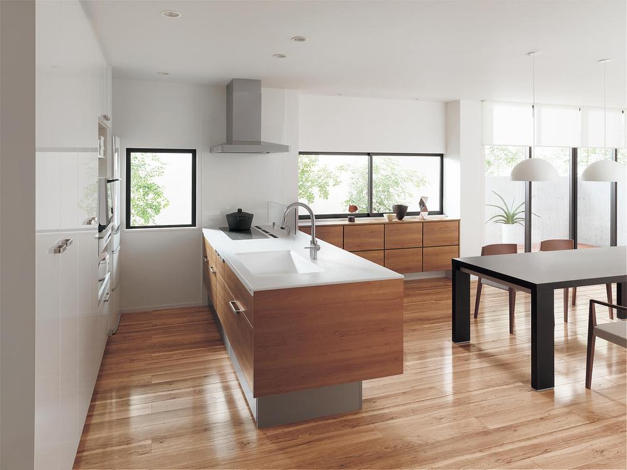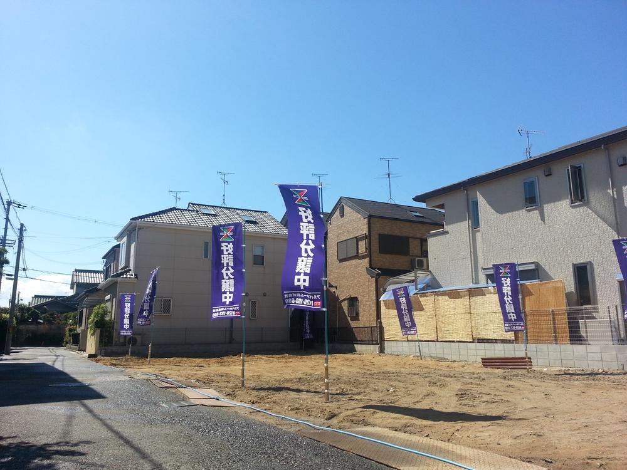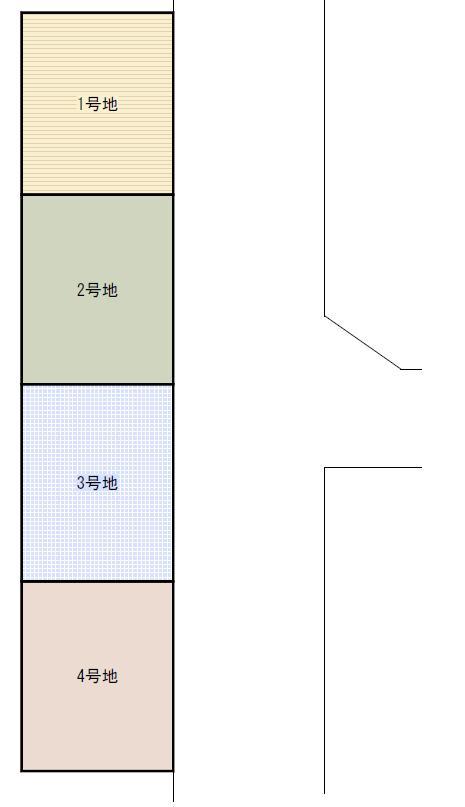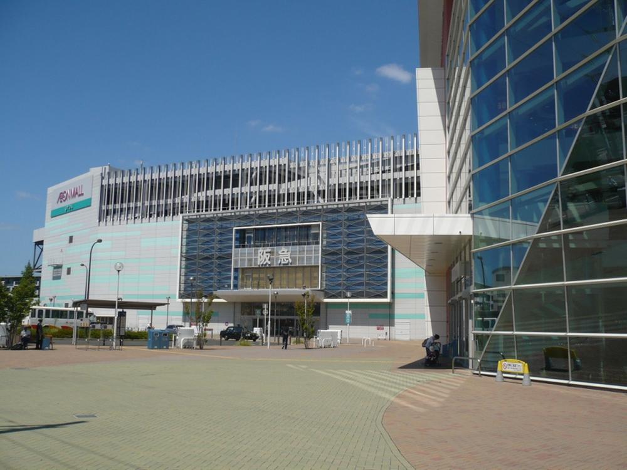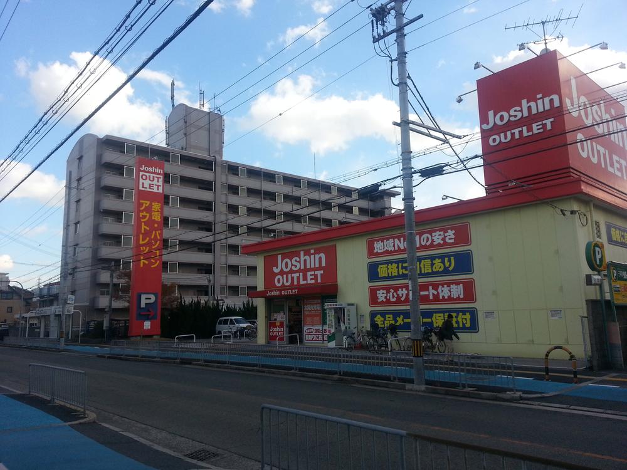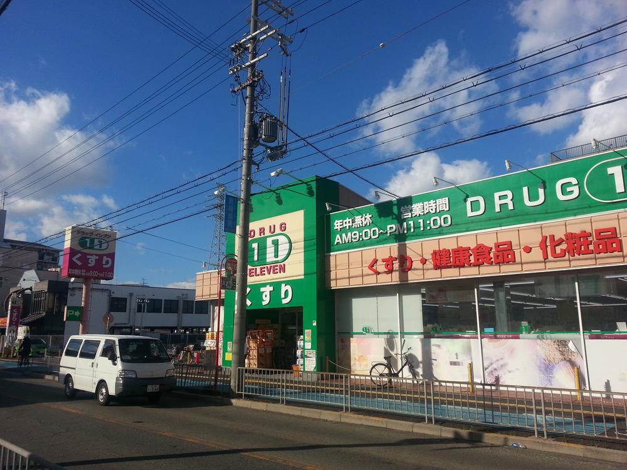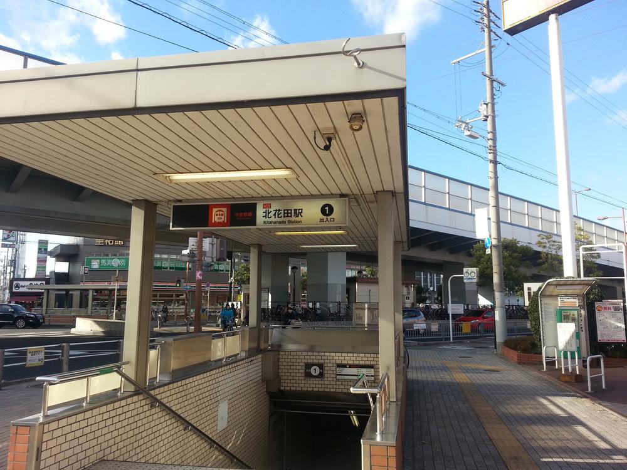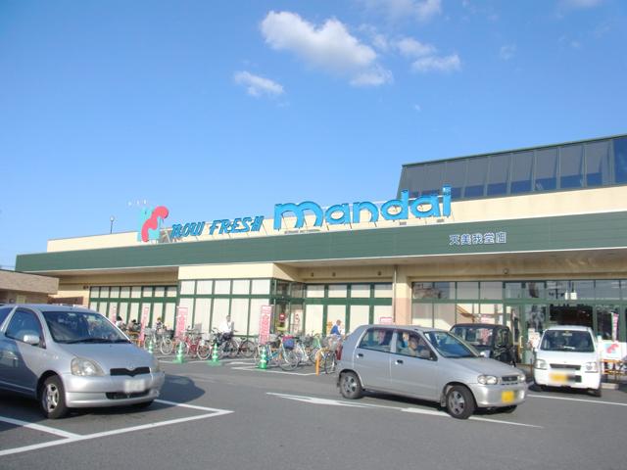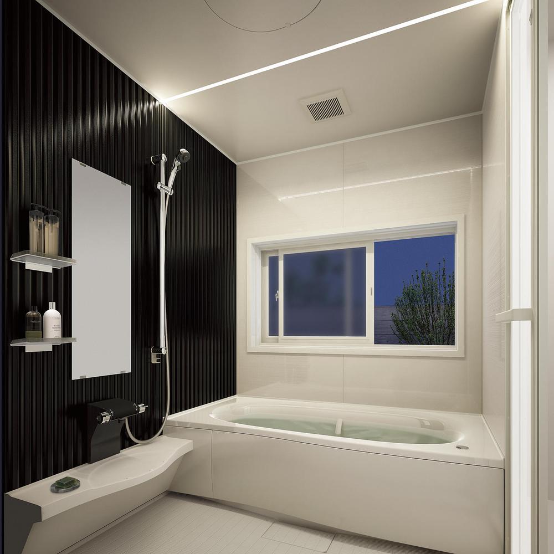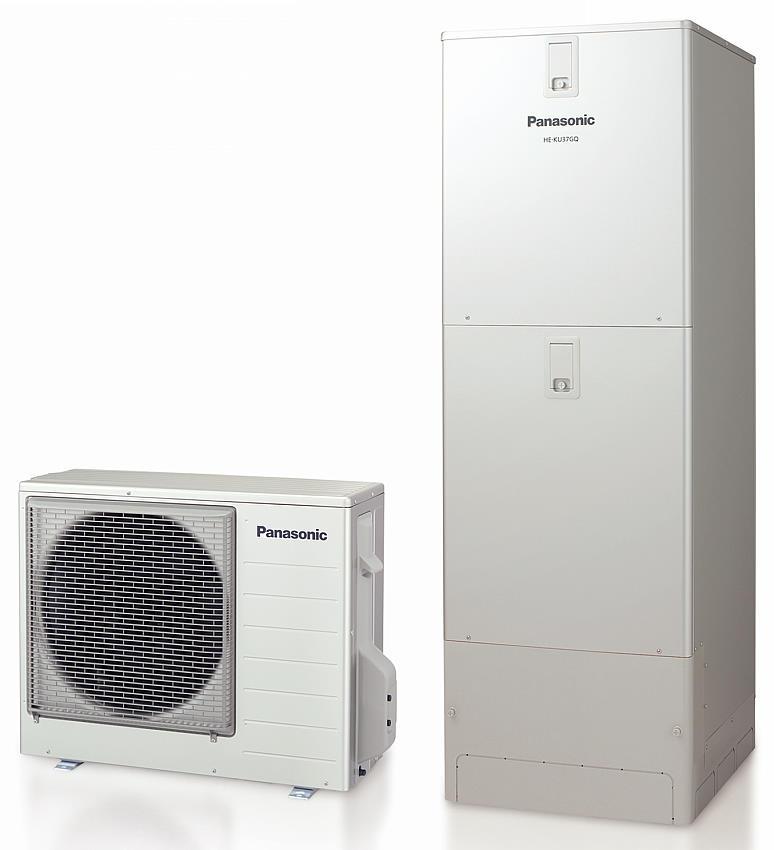|
|
Osaka Prefecture Matsubara
大阪府松原市
|
|
Subway Midosuji Line "Kitahanada" walk 18 minutes
地下鉄御堂筋線「北花田」歩18分
|
|
[Beixin cho Oike park walk 2 minutes] Child and walk How is the holiday? [Super 3-minute walk] Convenient living environment summer of shopping facilities enhancement can be enjoyed fireworks
【北新町大池公園徒歩2分】休日にお子様と散歩はいかがですか?【スーパー徒歩3分】買い物施設充実の便利な住環境夏は花火大会も楽しめます
|
|
[Building conditional land] From rich Floor plan, Together you can choose to lifestyle. [Spacious frontage] Sunny [Delivery possible in the absence of building conditions] You can architecture in your favorite House manufacturer
【建築条件付き土地】豊富な間取りプランから、ライフスタイルに合わせてお選び頂けます。【広々間口】日当たり良好【建築条件なしでの引き渡し可】お好きなハウスメーカーで建築できます
|
Features pickup 特徴ピックアップ | | 2 along the line more accessible / Super close / Yang per good / Around traffic fewer / City gas / Maintained sidewalk / Fireworks viewing / Flat terrain / Building plan example there 2沿線以上利用可 /スーパーが近い /陽当り良好 /周辺交通量少なめ /都市ガス /整備された歩道 /花火大会鑑賞 /平坦地 /建物プラン例有り |
Price 価格 | | 9,180,000 yen ~ 12,710,000 yen 918万円 ~ 1271万円 |
Building coverage, floor area ratio 建ぺい率・容積率 | | Kenpei rate: 60%, Volume ratio: 200% 建ペい率:60%、容積率:200% |
Sales compartment 販売区画数 | | 4 compartments 4区画 |
Total number of compartments 総区画数 | | 4 compartments 4区画 |
Land area 土地面積 | | 66.92 sq m ~ 100 sq m (20.24 tsubo ~ 30.24 tsubo) (Registration) 66.92m2 ~ 100m2(20.24坪 ~ 30.24坪)(登記) |
Land situation 土地状況 | | Vacant lot 更地 |
Address 住所 | | Osaka Prefecture Matsubara Beixin cho 4 大阪府松原市北新町4 |
Traffic 交通 | | Subway Midosuji Line "Kitahanada" walk 18 minutes
Kintetsu Minami-Osaka Line "Amami Kawachi" walk 8 minutes
Kintetsu Minami-Osaka Line "Nunose" walk 10 minutes 地下鉄御堂筋線「北花田」歩18分
近鉄南大阪線「河内天美」歩8分
近鉄南大阪線「布忍」歩10分
|
Related links 関連リンク | | [Related Sites of this company] 【この会社の関連サイト】 |
Person in charge 担当者より | | Rep Kimura 担当者木村 |
Contact お問い合せ先 | | Aruba Home (Ltd.) TEL: 0800-601-2348 [Toll free] mobile phone ・ Also available from PHS
Caller ID is not notified
Please contact the "saw SUUMO (Sumo)"
If it does not lead, If the real estate company アルバホーム(株)TEL:0800-601-2348【通話料無料】携帯電話・PHSからもご利用いただけます
発信者番号は通知されません
「SUUMO(スーモ)を見た」と問い合わせください
つながらない方、不動産会社の方は
|
Land of the right form 土地の権利形態 | | Ownership 所有権 |
Building condition 建築条件 | | With 付 |
Time delivery 引き渡し時期 | | Consultation 相談 |
Land category 地目 | | Residential land 宅地 |
Use district 用途地域 | | One dwelling 1種住居 |
Other limitations その他制限事項 | | Regulations have by the Law for the Protection of Cultural Properties, Height district, Quasi-fire zones, Shade limit Yes 文化財保護法による規制有、高度地区、準防火地域、日影制限有 |
Overview and notices その他概要・特記事項 | | Contact: Kimura, Facilities: Public Water Supply, This sewage, City gas 担当者:木村、設備:公営水道、本下水、都市ガス |
Company profile 会社概要 | | <Mediation> governor of Osaka Prefecture (1) the first 056,957 No. Aruba Home Co., Ltd. Yubinbango547-0011 Osaka Hirano Nagayoshideto 6-4-1 <仲介>大阪府知事(1)第056957号アルバホーム(株)〒547-0011 大阪府大阪市平野区長吉出戸6-4-1 |
