Land/Building » Kansai » Osaka prefecture » Minato-ku
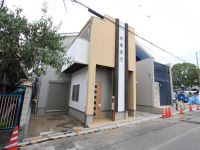 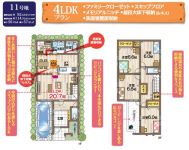
| | Osaka-shi, Osaka, Minato-ku, 大阪府大阪市港区 |
| Subway Chuo Line "Asashiobashi" walk 9 minutes 地下鉄中央線「朝潮橋」歩9分 |
| Model house imposing complete! ! All mansion two-story is born in the popular Minato area! Do not you get a comfortable life in the big house with the rich surrounding environment? モデルハウス堂々完成!! 人気の港区エリアで全邸2階建てが誕生!豊かな周辺環境と大きなお家で快適な生活を手に入れませんか? |
| ■ All mansion two-story in Osaka city ■ Land an average of 30 square meters, Building average 33 square meters ■ Over Bell House power board standard to ■ Seismic grade 3 equivalent, Super Strong structure standard ■ Three destination kindergarten 1-minute walk, Three destination elementary school a 5-minute walk, Konan Junior High School 2-minute walk ■ Ultra-large underfloor storage "Renaiss" ■大阪市内で全邸2階建て■土地平均30坪、 建物平均33坪■へーベルハウスパワーボード標準■耐震等級3相当、スーパーストロング構造体標準■三先幼稚園徒歩1分、 三先小学校徒歩5分、 港南中学校徒歩2分■超大型床下収納「ルネス」 |
Local guide map 現地案内図 | | Access view 交通アクセス図 | Features pickup 特徴ピックアップ | | Pre-ground survey / 2 along the line more accessible / Super close / It is close to the city / Yang per good / Flat to the station / Or more before road 6m / Corner lot / Shaping land / Urban neighborhood / City gas / Maintained sidewalk / Flat terrain / Building plan example there 地盤調査済 /2沿線以上利用可 /スーパーが近い /市街地が近い /陽当り良好 /駅まで平坦 /前道6m以上 /角地 /整形地 /都市近郊 /都市ガス /整備された歩道 /平坦地 /建物プラン例有り | Event information イベント情報 | | Model house (Please be sure to ask in advance) schedule / During the public time / 9:00 ~ 19:00 was model house complete. [No. 11 place] 4LDK + Skip floor + Memorial niche + Family cloak, such as has become to use not only the ease of living space + α has been Floor. モデルハウス(事前に必ずお問い合わせください)日程/公開中時間/9:00 ~ 19:00モデルハウス完成しました。【11号地】 4LDK + スキップフロア + メモリアルニッチ + ファミリークロークなど使い易さだけでない生活空間+αされた間取りになっています。 | Property name 物件名 | | Plan Doll three destination プランドール三先 | Price 価格 | | 23 million yen ~ 28.8 million yen 2300万円 ~ 2880万円 | Building coverage, floor area ratio 建ぺい率・容積率 | | Kenpei rate: 80%, Volume ratio: 200% 建ペい率:80%、容積率:200% | Sales compartment 販売区画数 | | 11 compartment 11区画 | Total number of compartments 総区画数 | | 11 compartment 11区画 | Land area 土地面積 | | 90.45 sq m ~ 110.97 sq m (27.36 tsubo ~ 33.56 tsubo) (measured) 90.45m2 ~ 110.97m2(27.36坪 ~ 33.56坪)(実測) | Land situation 土地状況 | | Vacant lot 更地 | Address 住所 | | Osaka-shi, Osaka, Minato-ku, three destination 1-6-1 大阪府大阪市港区三先1-6-1 | Traffic 交通 | | Subway Chuo Line "Asashiobashi" walk 9 minutes
Subway Chuo Line "Bentencho" walk 17 minutes 地下鉄中央線「朝潮橋」歩9分
地下鉄中央線「弁天町」歩17分
| Related links 関連リンク | | [Related Sites of this company] 【この会社の関連サイト】 | Contact お問い合せ先 | | TEL: 0800-809-8830 [Toll free] mobile phone ・ Also available from PHS
Caller ID is not notified
Please contact the "saw SUUMO (Sumo)"
If it does not lead, If the real estate company TEL:0800-809-8830【通話料無料】携帯電話・PHSからもご利用いただけます
発信者番号は通知されません
「SUUMO(スーモ)を見た」と問い合わせください
つながらない方、不動産会社の方は
| Most price range 最多価格帯 | | 26 million yen (two-compartment) 2600万円台(2区画) | Land of the right form 土地の権利形態 | | Ownership 所有権 | Building condition 建築条件 | | With 付 | Land category 地目 | | Residential land 宅地 | Use district 用途地域 | | One dwelling 1種住居 | Overview and notices その他概要・特記事項 | | Facilities: Public Water Supply, This sewage, City gas 設備:公営水道、本下水、都市ガス | Company profile 会社概要 | | <Marketing alliance (mediated)> governor of Osaka (3) Article 046 403 issue (Ltd.) Fuji Hisa housing Yubinbango570-0083 Osaka Moriguchi Keihanhondori 2-7-8 plan Doll Moriguchi first floor <販売提携(媒介)>大阪府知事(3)第046403号(株)フジヒサハウジング〒570-0083 大阪府守口市京阪本通2-7-8 プランドール守口1階 |
Otherその他 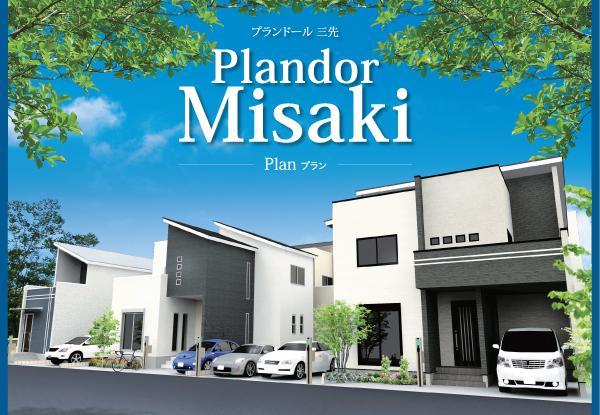 Complete streets CG
完成街並みCG
Local photos, including front road前面道路含む現地写真 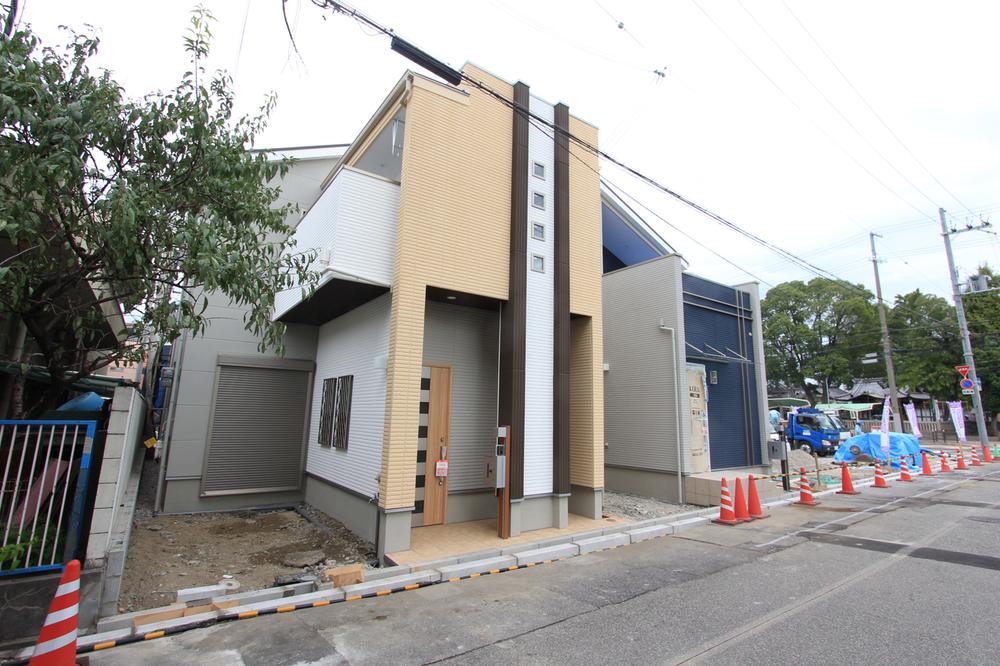 During construction of the current site state model house, No. 11 land was completed
現在の現場状態モデルハウスの建築中、11号地は完成しました
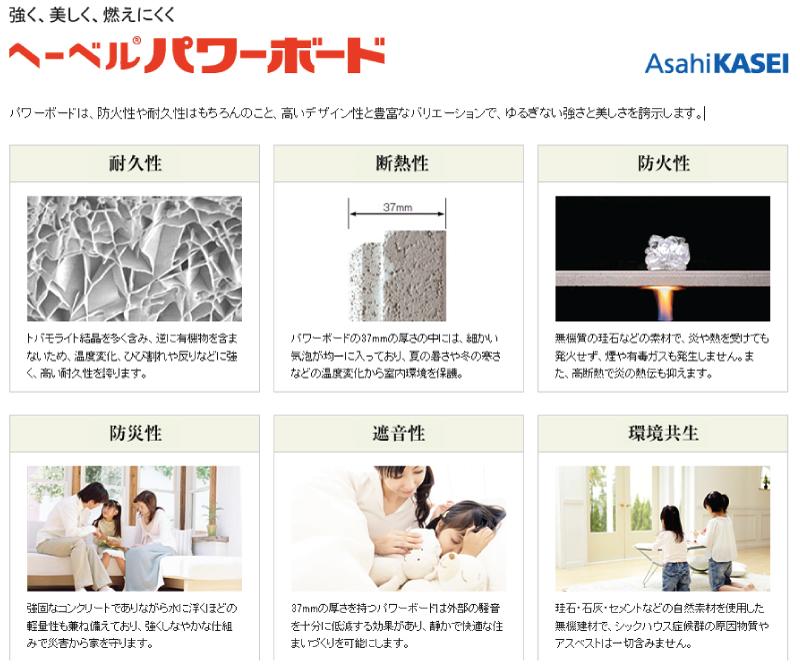 Other
その他
Other building plan exampleその他建物プラン例 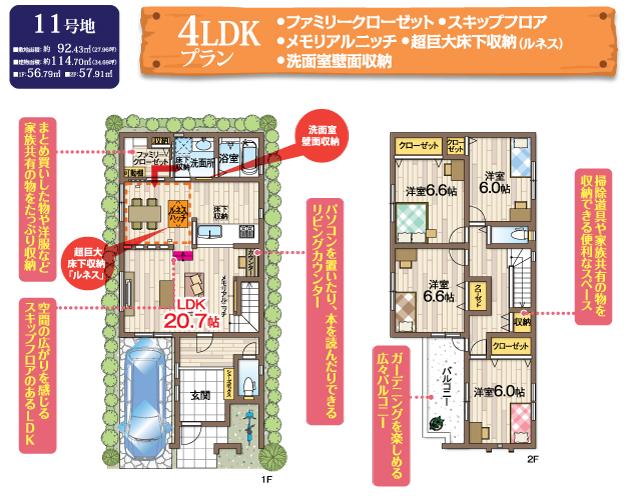 Land area 92.43 sq m building area 114.70 sq m 4LDK
土地面積 92.43m2建物面積 114.70m24LDK
Other localその他現地 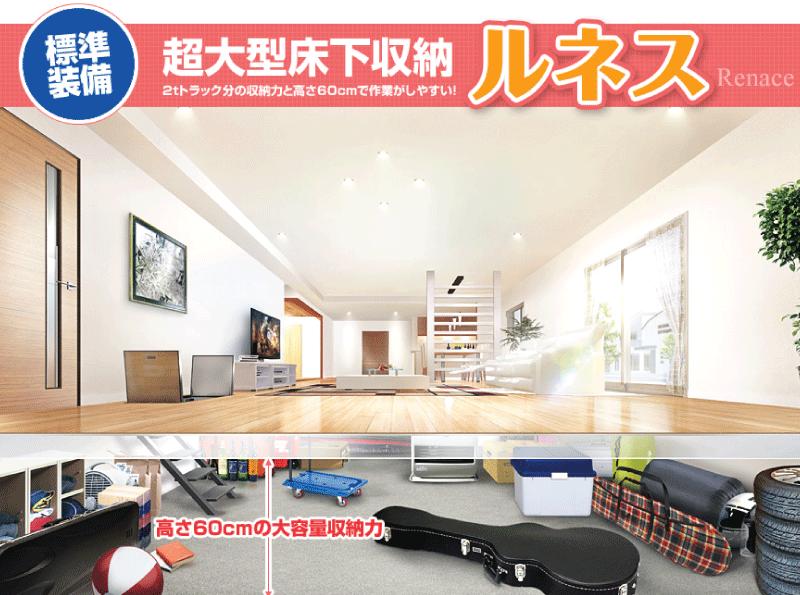 Large under-floor storage system "Renaiss" standard equipment
大型床下収納システム「ルネス」標準装備
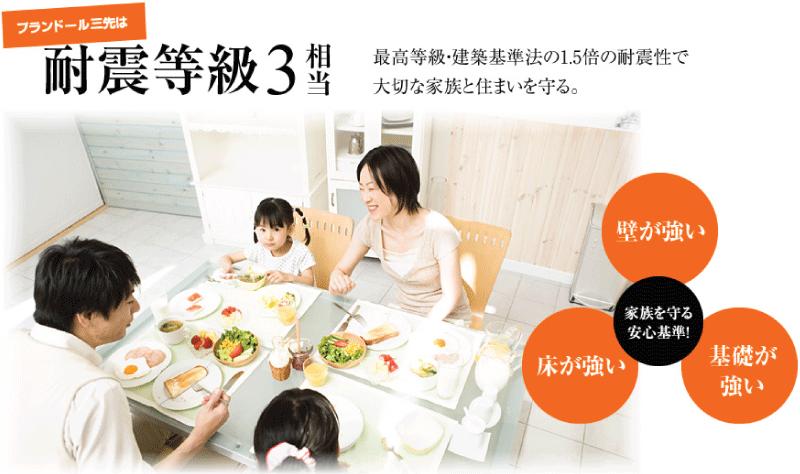 Seismic Grade 3 Equivalent Super Strong structure
耐震等級3 相当スーパーストロング構造体
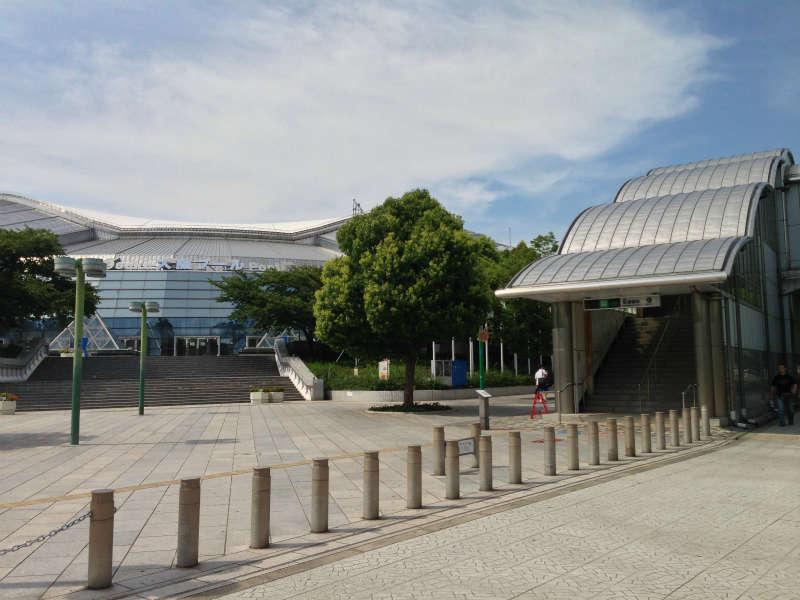 Osaka Municipal Subway Chuo Line "Asashiobashi" Station Osaka Central Gymnasium
大阪市営地下鉄中央線「朝潮橋」駅大阪中央体育館
Kindergarten ・ Nursery幼稚園・保育園 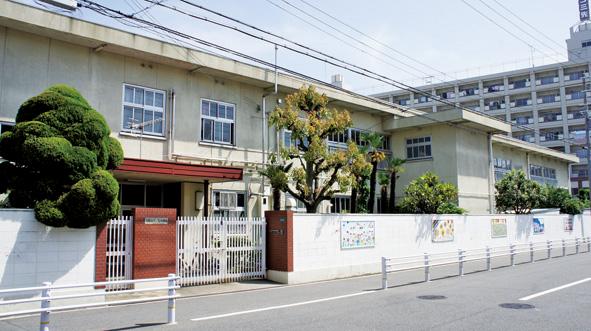 10m until the third destination kindergarten
三先幼稚園まで10m
Access view交通アクセス図 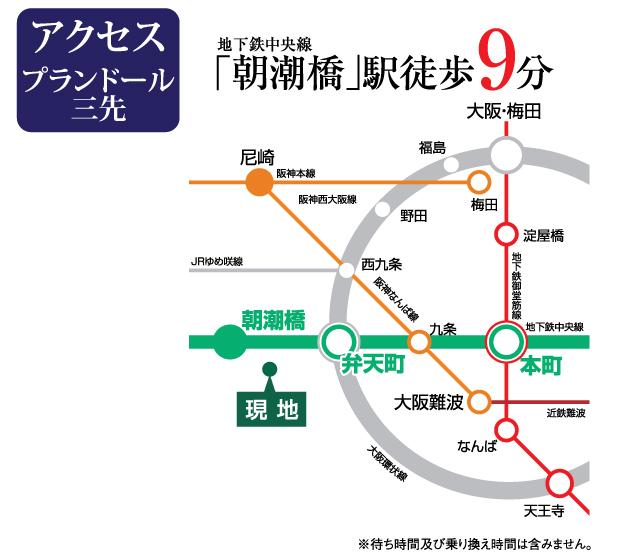 Traffic access
交通アクセス
Shopping centreショッピングセンター 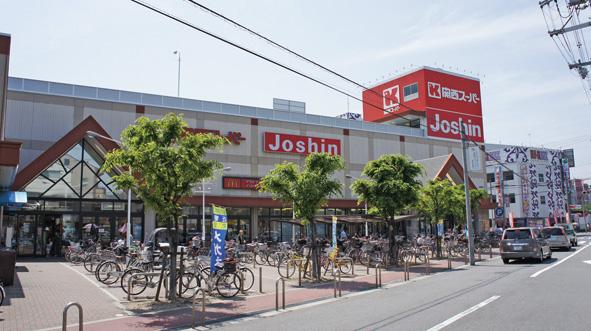 419m to the Kansai Super
関西スーパーまで419m
Other Environmental Photoその他環境写真 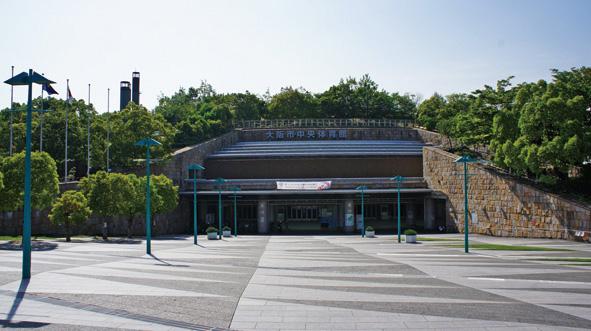 1063m to Osaka Central Gymnasium
大阪中央体育館まで1063m
Model house photoモデルハウス写真 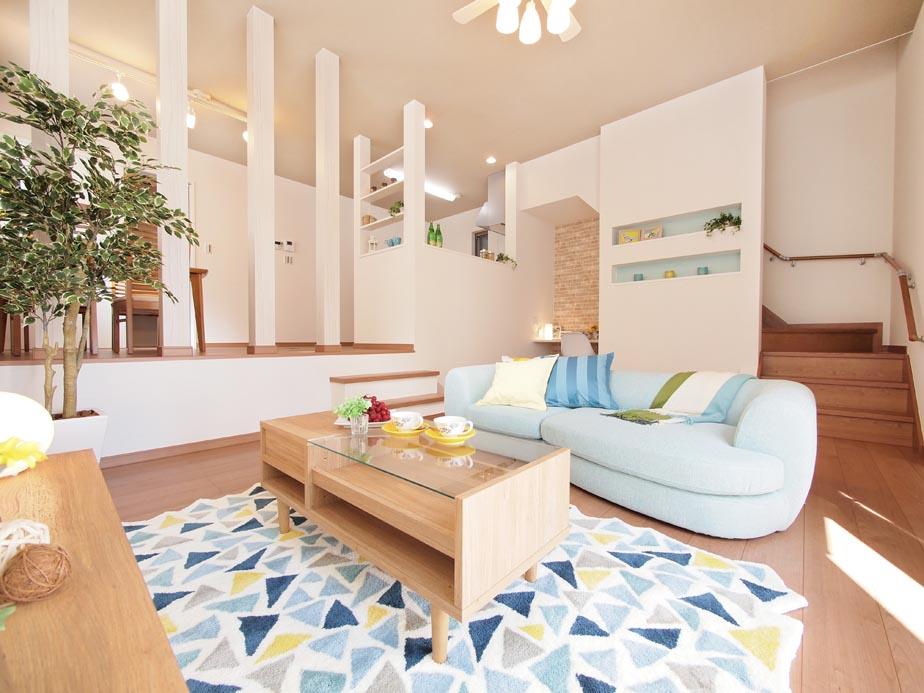 20.7 Pledge certain LDK. Living and dining is open preeminent because the ease of use + ceiling has become a split-level home is high
20.7帖あるLDK。リビングとダイニングはスキップフロアになっており使い易さ+天井が高くなっているので開放感抜群です
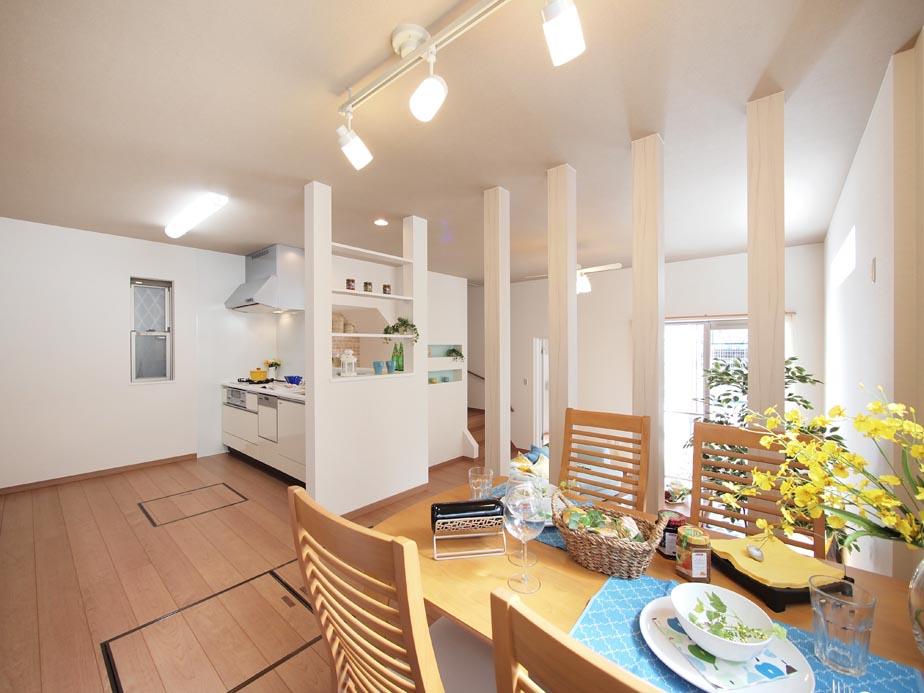 LDK kitchen as seen from the large dining is considerable breadth
広いダイニングから見たLDKキッチンはかなりの広さです
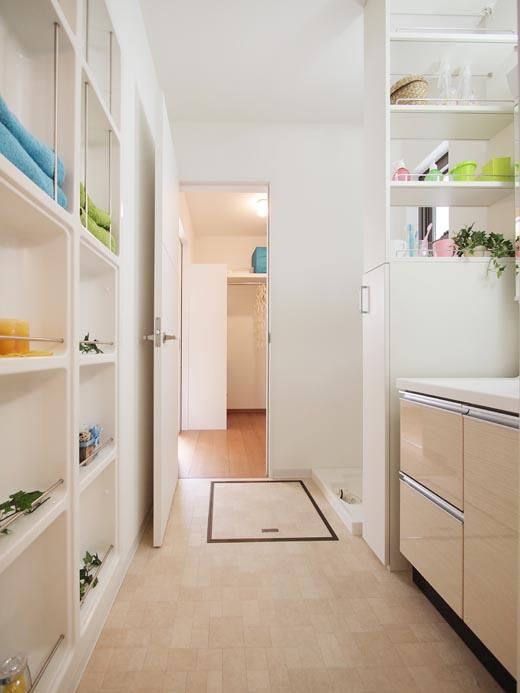 Toilets to ensure a life leads to the 2WAY directly linked to the family closet. To further clean, housed in various places.
ファミリークロゼットに直結して2WAYとし生活導線を確保した洗面所。各所にある収納でさらにスッキリします。
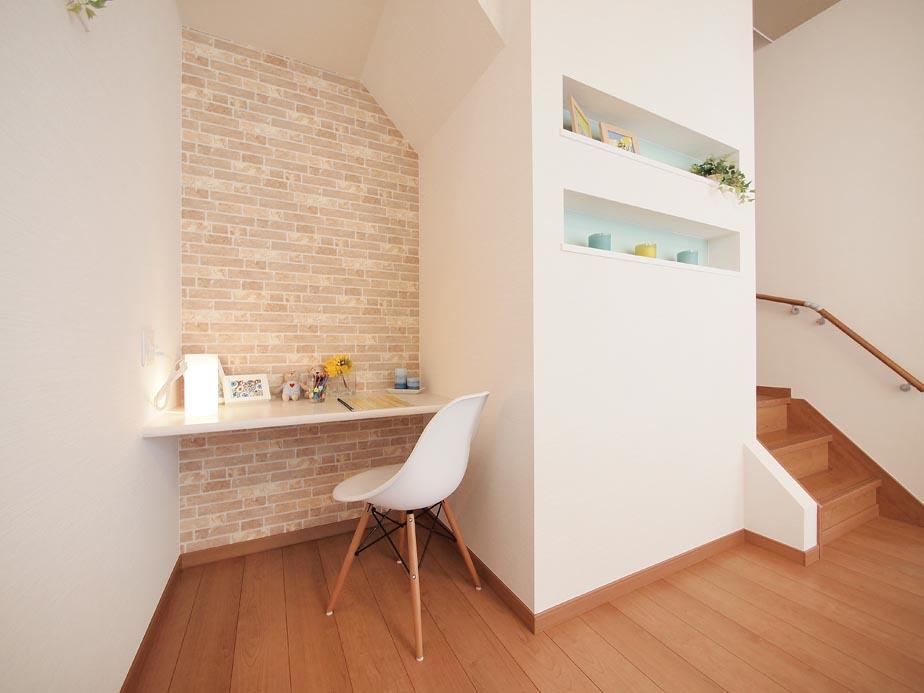 Workspace next to the living room. Because they are created in the space under the stairs breadth of living is intact.
リビングの横にあるワークスペース。階段の下の空間に創られているのでリビングの広さはそのままに。
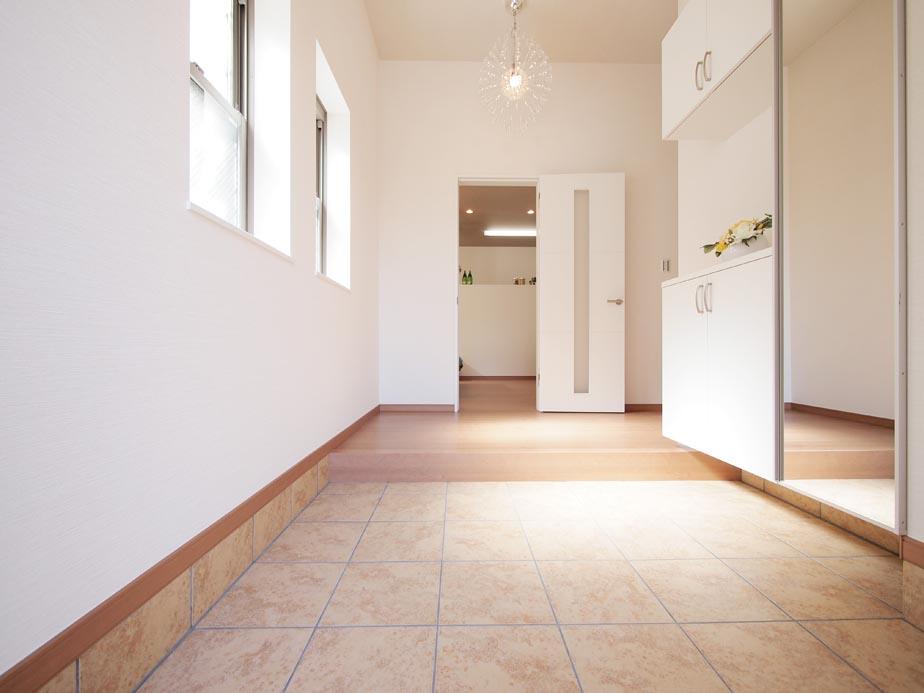 Brightly, Widely feel entrance hall. I feel the breadth and amazing open many incorporating door a positive light by the ceiling take high.
明るく、広く感じる玄関ホール。 天井が高くとることで陽の光を多く取り入れドアを開けると驚くほどの広さを感じさせます。
Other localその他現地 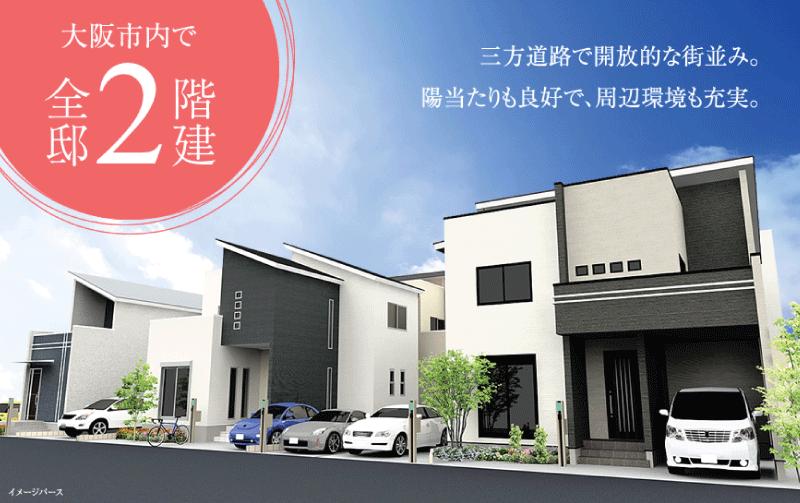 A large two-story in Osaka city, Please send an affluent life
大阪市内で大きな2階建て、ゆとりある生活を送ってください
Other building plan exampleその他建物プラン例 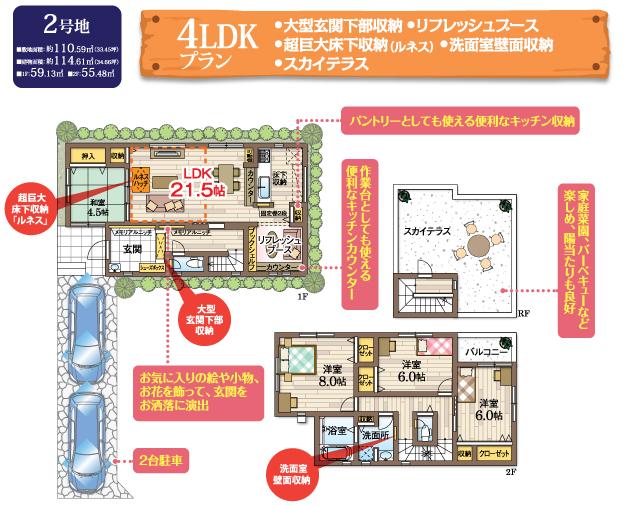 Land area 110.59 sq m
土地面積 110.59m2
The entire compartment Figure全体区画図 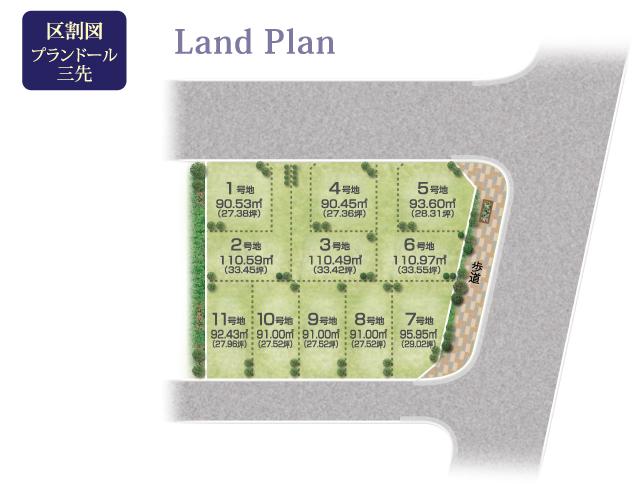 All 11 compartments
全11区画
Station駅 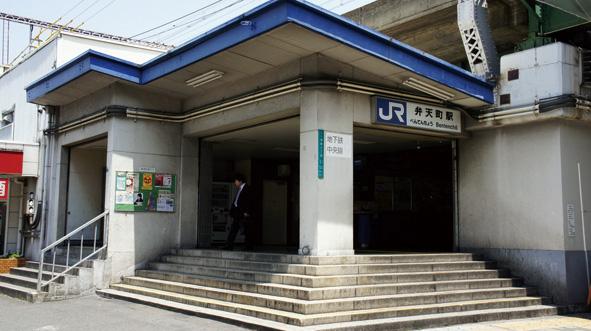 Until Asashiobashi 750m
朝潮橋まで750m
Other localその他現地 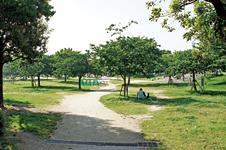 Green some landscape
緑ある風景
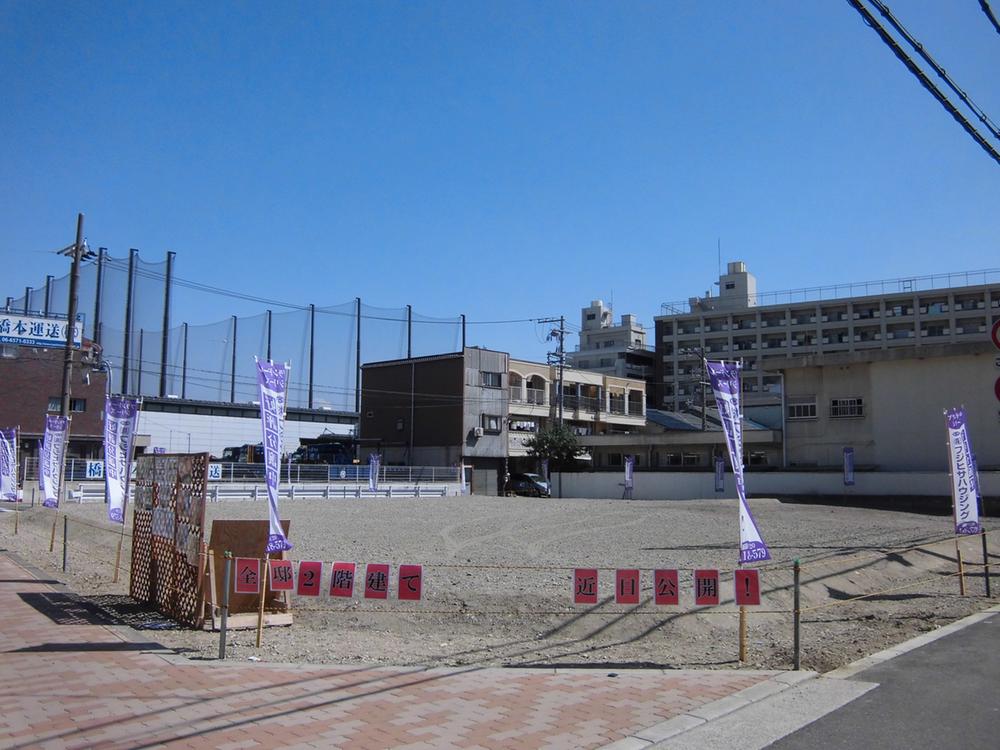 Local land photo
現地土地写真
Primary school小学校 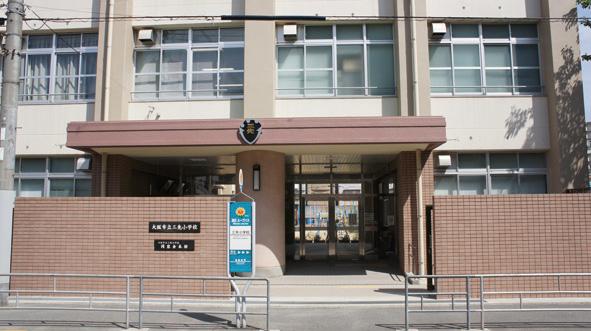 323m until the third destination elementary school
三先小学校まで323m
Location
| 























