Land/Building » Kansai » Osaka prefecture » Mino
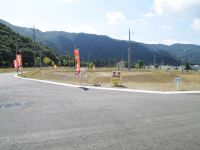 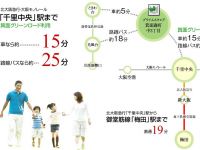
| | Osaka Prefecture Mino 大阪府箕面市 |
| Northern Osaka Express "Senri" 30 minutes forest town 3-chome, walk 2 minutes by bus 北大阪急行「千里中央」バス30分森町中3丁目歩2分 |
| Surrounded by the beautiful scenery of the four seasons that was blessed with green "Minoo Mori" all 10 compartments, Land area 45 ~ 51 square meters. Standard equipment of easy parking two enhancement. It is free design support 緑に恵まれた四季折々の美しい景観に囲まれた「箕面森町」全10区画、土地面積45 ~ 51坪。楽々駐車2台充実の標準設備。自由設計対応です |
| ■ The opening of Mino Green Road, Access from Minoo forest the town to "Senri" station and a comfortable jerk. ■ About 15 minutes for my car to "Senri" station. Commuting also because it is about 25 minutes by bus ・ It is also useful to go to school. ■ The terminal station "Senri" around the station of Hokusetsu leading, A number of various commercial facilities. ■ By using the "Senri" station, It is also easy access to the Umeda and Shinsaibashi. ・ "Misuzu Gakuen Mori children Garden (kindergarten ・ To nursery school). ", Walk about 12 minutes ・ To "roar only forest school (elementary, middle school consistency)", 12 mins ■ Land and buildings total About 26.8 million yen ~ About 32.82 million yen / tax included. ( ※ Except for the model house) ■ Model house under construction ■箕面グリーンロードの開通により、箕面森町から「千里中央」駅へのアクセスがグッと快適に。■「千里中央」駅までマイカーなら約15分。路線バスでも約25分だから通勤・通学にも便利です。■北摂屈指のターミナル駅「千里中央」駅周辺には、様々な商業施設が多数。■「千里中央」駅を利用すれば、梅田や心斎橋へのアクセスも楽々です。・「みすず学園森町こども園(幼稚園・保育園)」まで、徒歩約12分・「とどろみの森学園(小中一貫校)」まで、徒歩12分■土地建物総額 約2680万円 ~ 約3282万円/税込。(※モデルハウスを除く)■モデルハウス建築中 |
Features pickup 特徴ピックアップ | | Pre-ground survey / See the mountain / Yang per good / Siemens south road / A quiet residential area / Around traffic fewer / Or more before road 6m / Shaping land / Leafy residential area / City gas / Flat terrain / Development subdivision in / Building plan example there 地盤調査済 /山が見える /陽当り良好 /南側道路面す /閑静な住宅地 /周辺交通量少なめ /前道6m以上 /整形地 /緑豊かな住宅地 /都市ガス /平坦地 /開発分譲地内 /建物プラン例有り | Event information イベント情報 | | Local guide Board (Please be sure to ask in advance) schedule / January 10 (Friday) ~ March 31 (Monday) Time / 11:00 ~ 16:00 現地案内会(事前に必ずお問い合わせください)日程/1月10日(金曜日) ~ 3月31日(月曜日)時間/11:00 ~ 16:00 | Property name 物件名 | | Prime Square Minoo forest town プライムスクエア箕面森町中 | Price 価格 | | 9,710,000 yen ~ 15,730,000 yen 971万円 ~ 1573万円 | Building coverage, floor area ratio 建ぺい率・容積率 | | Kenpei rate: 50%, Volume ratio: 100% 建ペい率:50%、容積率:100% | Sales compartment 販売区画数 | | 10 compartment 10区画 | Total number of compartments 総区画数 | | 10 compartment 10区画 | Land area 土地面積 | | 150 sq m ~ 170.28 sq m 150m2 ~ 170.28m2 | Driveway burden-road 私道負担・道路 | | Road width: 6.60m, Asphaltic pavement 道路幅:6.60m、アスファルト舗装 | Land situation 土地状況 | | Vacant lot 更地 | Address 住所 | | Osaka Prefecture Mino Mori in 3-26 大阪府箕面市森町中3-26 | Traffic 交通 | | Northern Osaka Express "Senri" 30 minutes forest town 3-chome, walk 2 minutes by bus 北大阪急行「千里中央」バス30分森町中3丁目歩2分
| Related links 関連リンク | | [Related Sites of this company] 【この会社の関連サイト】 | Contact お問い合せ先 | | TEL: 0800-603-1565 [Toll free] mobile phone ・ Also available from PHS
Caller ID is not notified
Please contact the "saw SUUMO (Sumo)"
If it does not lead, If the real estate company TEL:0800-603-1565【通話料無料】携帯電話・PHSからもご利用いただけます
発信者番号は通知されません
「SUUMO(スーモ)を見た」と問い合わせください
つながらない方、不動産会社の方は
| Land of the right form 土地の権利形態 | | Ownership 所有権 | Building condition 建築条件 | | With 付 | Time delivery 引き渡し時期 | | 4 months after the contract 契約後4ヶ月 | Land category 地目 | | Residential land 宅地 | Use district 用途地域 | | One low-rise 1種低層 | Overview and notices その他概要・特記事項 | | Facilities: Public Water Supply, This sewage, City gas 設備:公営水道、本下水、都市ガス | Company profile 会社概要 | | <Seller> governor of Osaka Prefecture (5) Article 040730 No. Taisei housing Osaka Co., Ltd. Ikeda shop Yubinbango563-0047 Osaka Ikeda Muromachi 1-8 <売主>大阪府知事(5)第040730号たいせい住宅大阪(株)池田店〒563-0047 大阪府池田市室町1-8 |
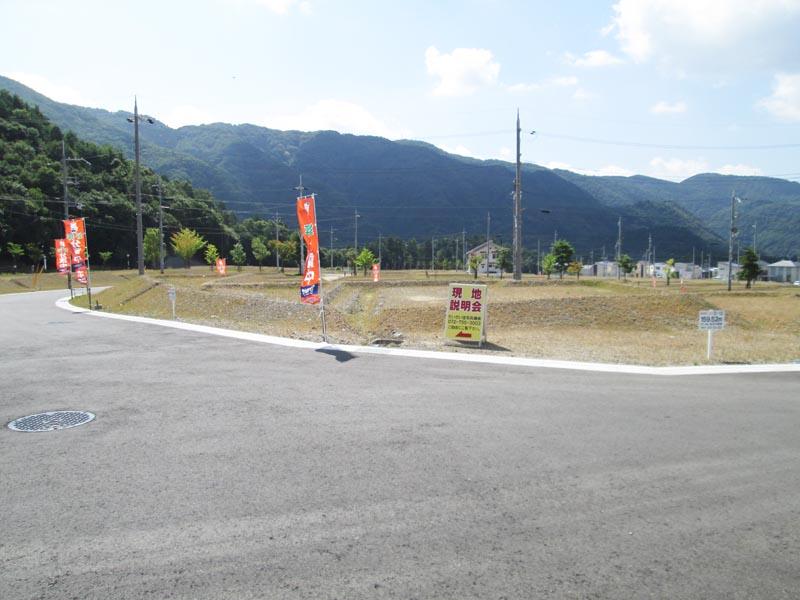 Local photos, including front road
前面道路含む現地写真
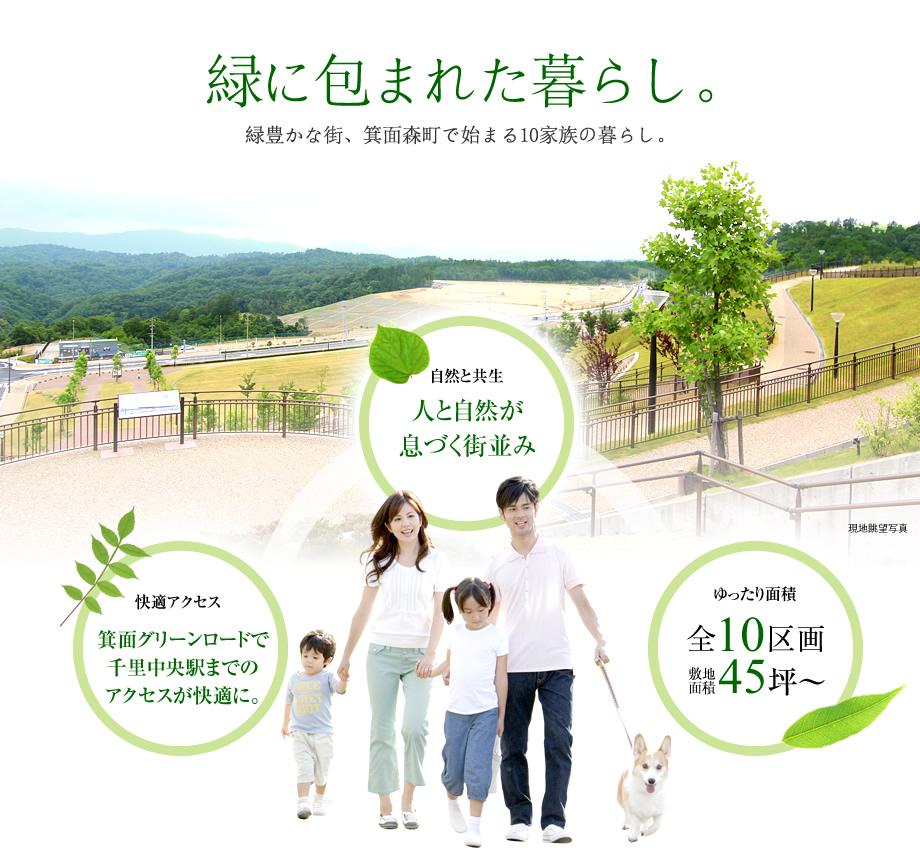 Other
その他
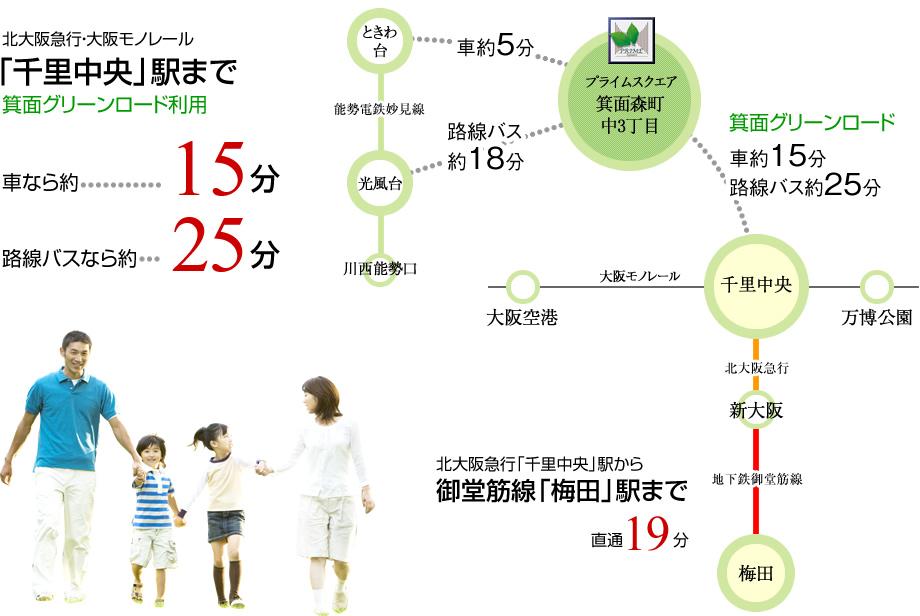 route map
路線図
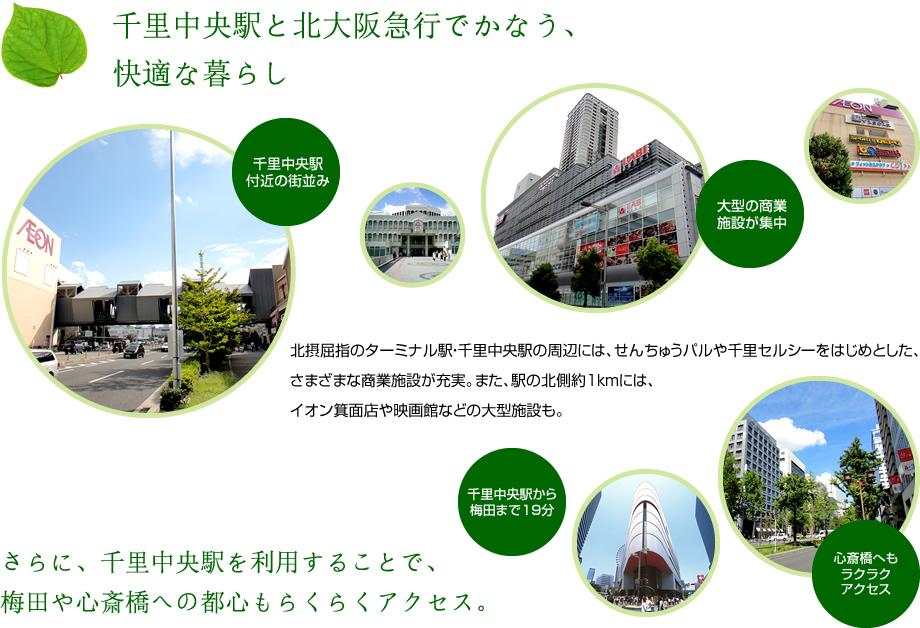 Other
その他
The entire compartment Figure全体区画図 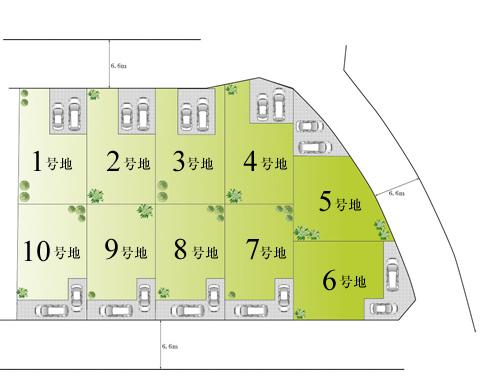 Compartment view (No. 8 land and No. 9 locations during the model house construction)
区画図(8号地&9号地はモデルハウス建築中)
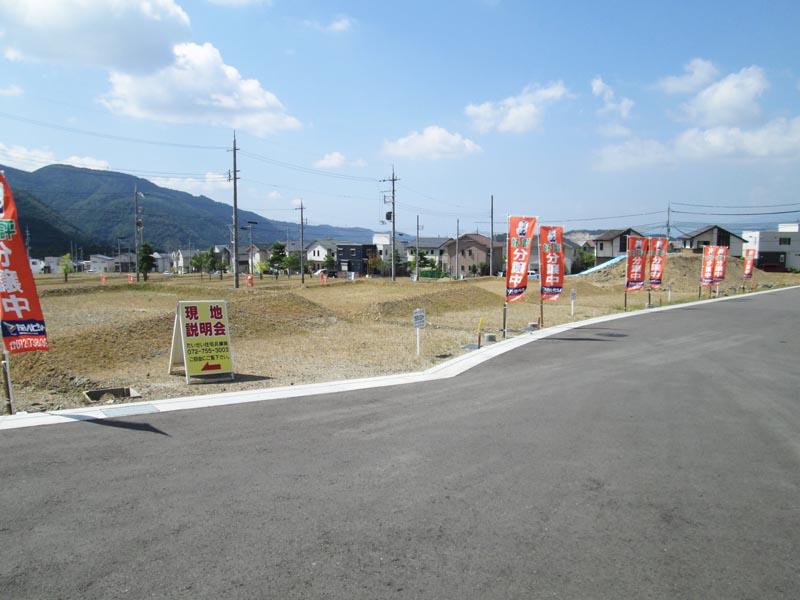 Local photos, including front road
前面道路含む現地写真
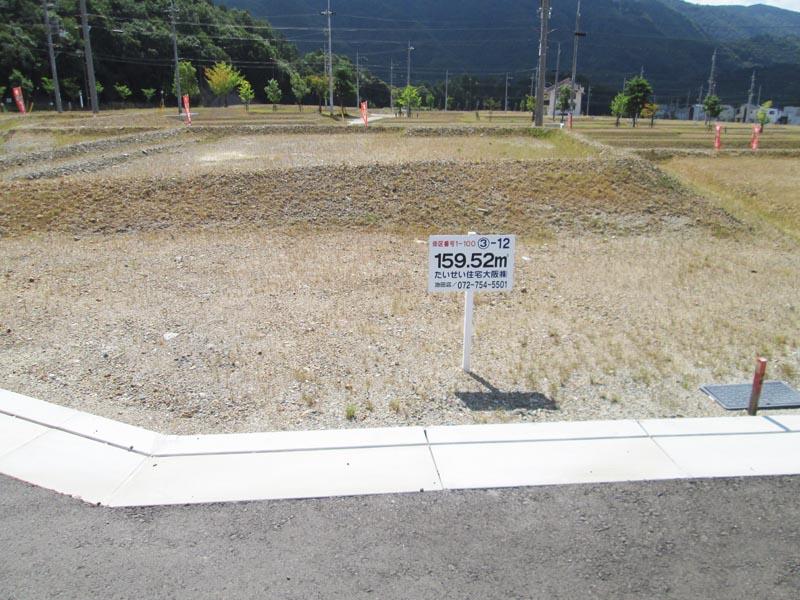 Local land photo
現地土地写真
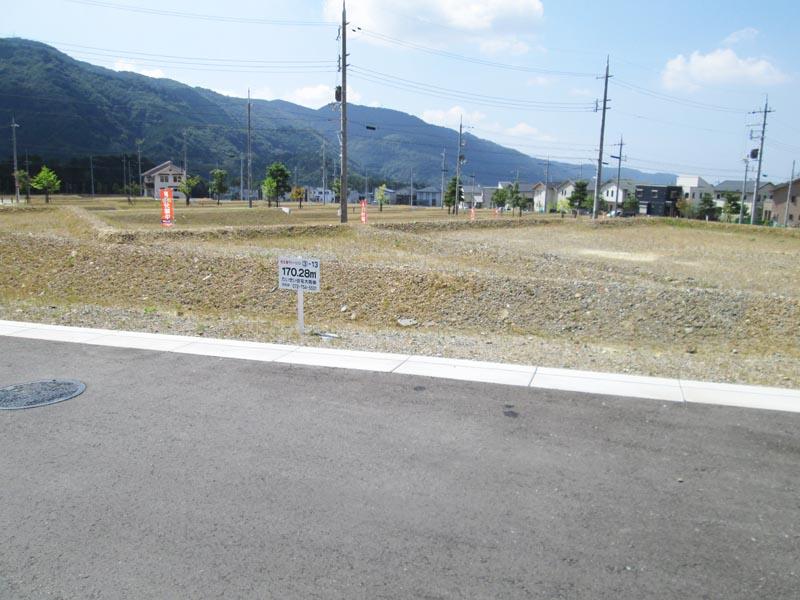 Local land photo
現地土地写真
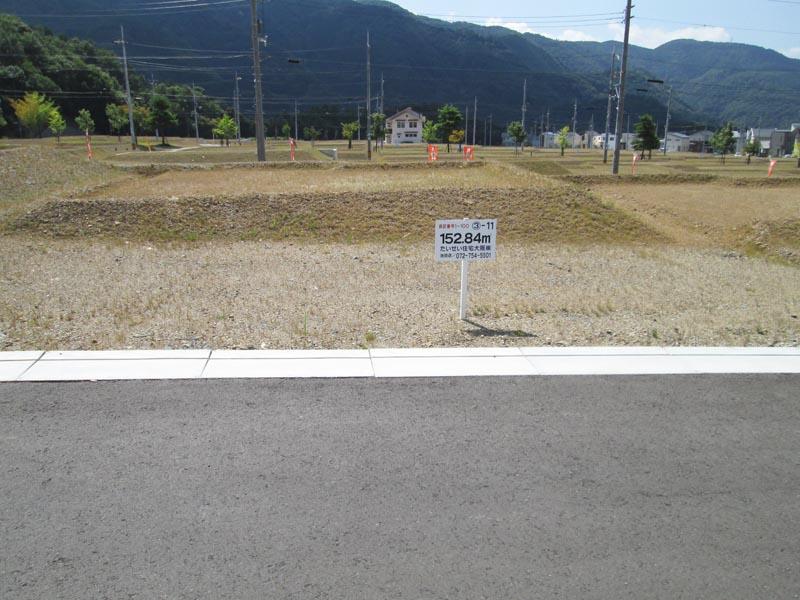 Local land photo
現地土地写真
Model house photoモデルハウス写真 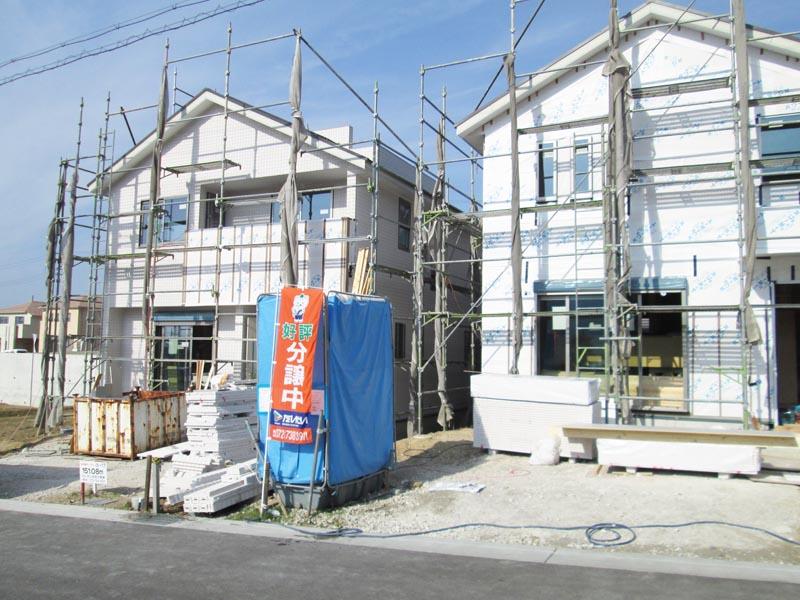 Model house No. 8 locations ・ No. 9 areas
モデルハウス 8号地・9号地
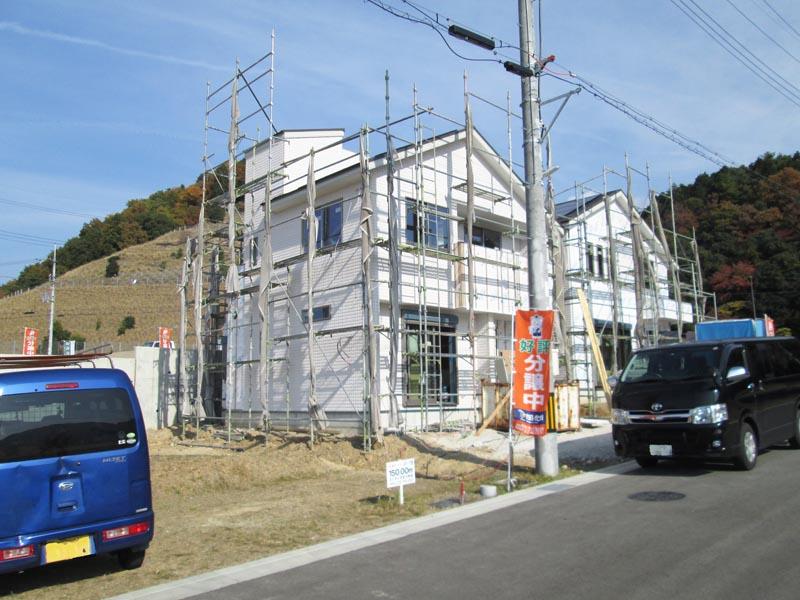 Model house No. 8 locations ・ No. 9 areas
モデルハウス 8号地・9号地
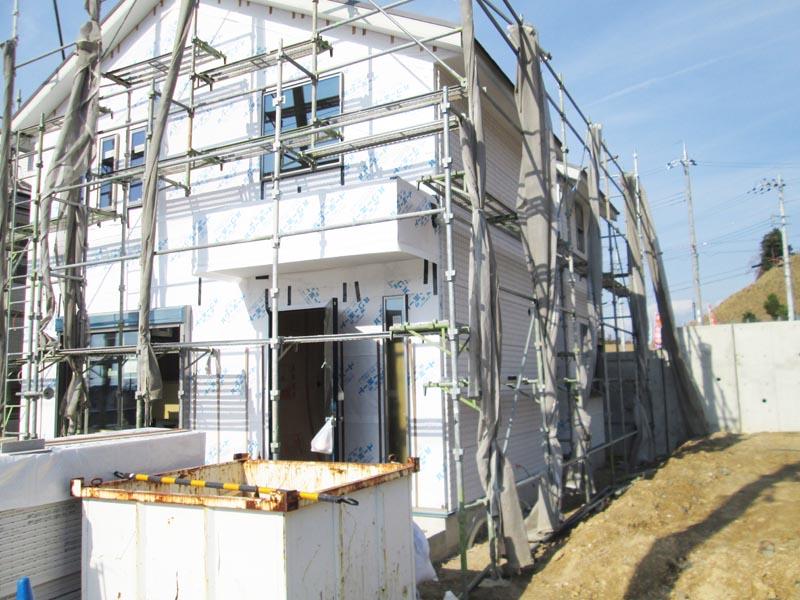 Model house No. 8 locations
モデルハウス8号地
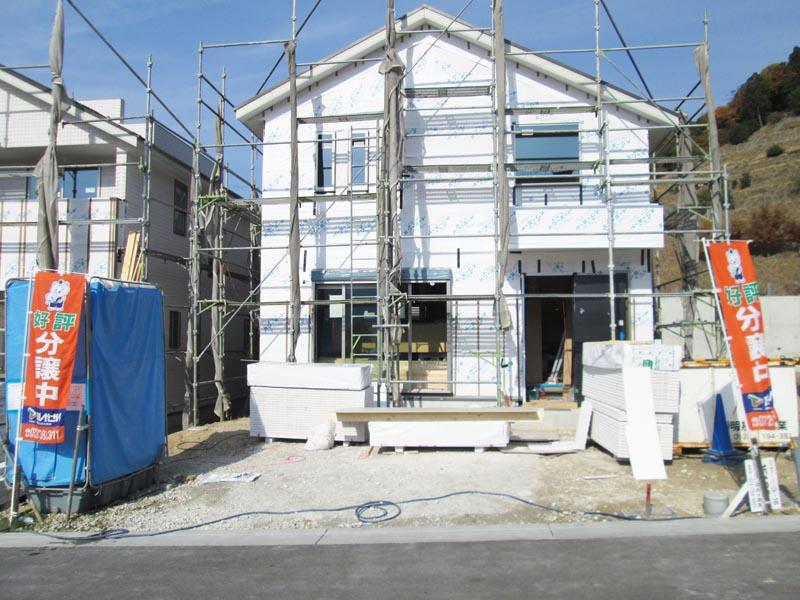 Model house No. 8 locations
モデルハウス8号地
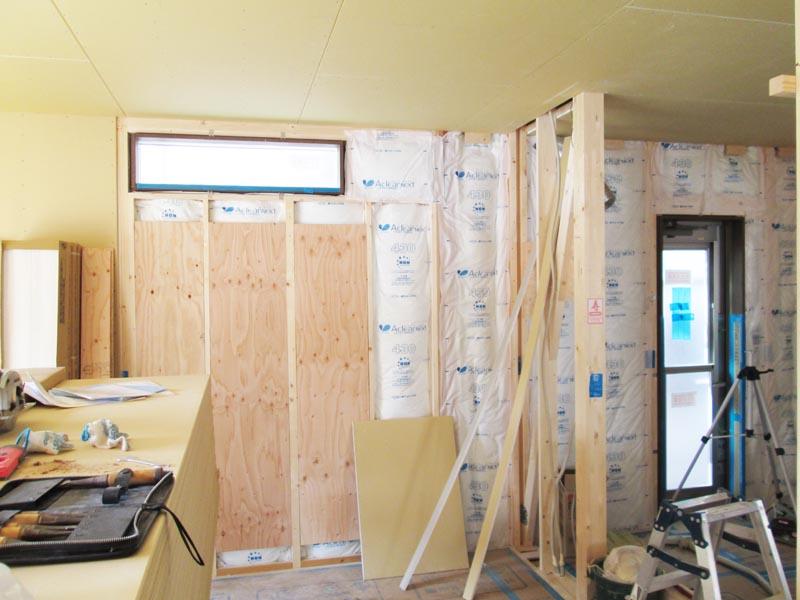 Model house under construction
モデルハウス建築中
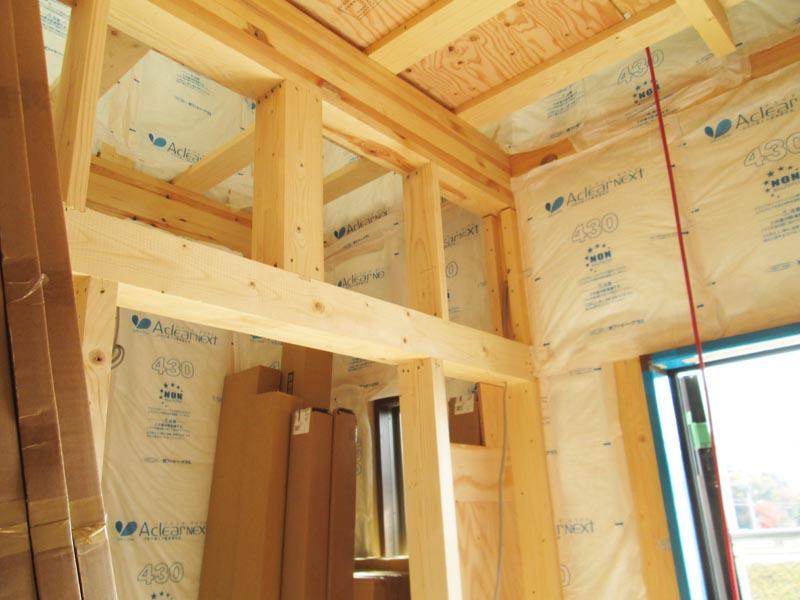 Model house under construction
モデルハウス建築中
Building plan example (floor plan)建物プラン例(間取り図) 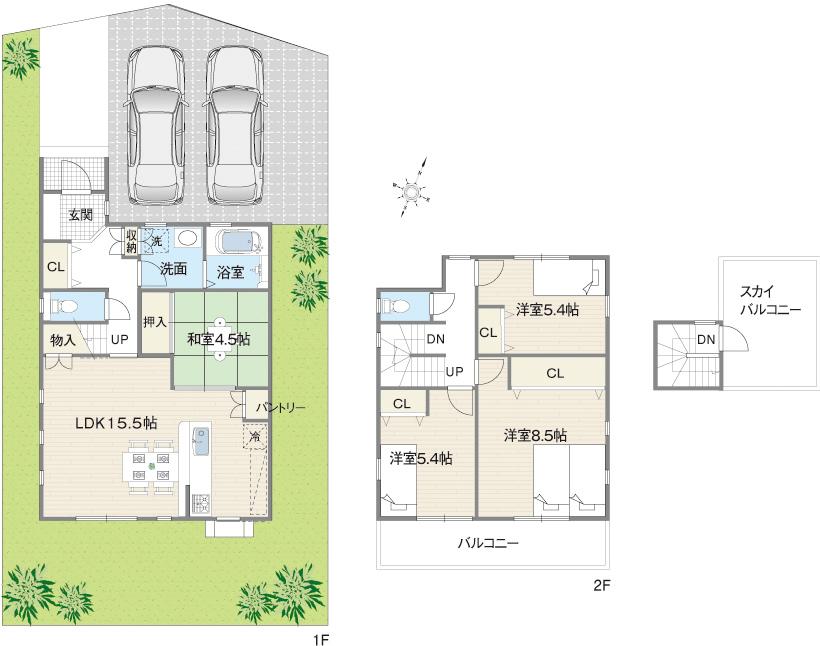 Building plan example (No. 4 place) 4LDK, Land price 10,310,000 yen, Land area 159.52 sq m , Building price 17,090,000 yen, Building area 100 sq m
建物プラン例(4号地)4LDK、土地価格1031万円、土地面積159.52m2、建物価格1709万円、建物面積100m2
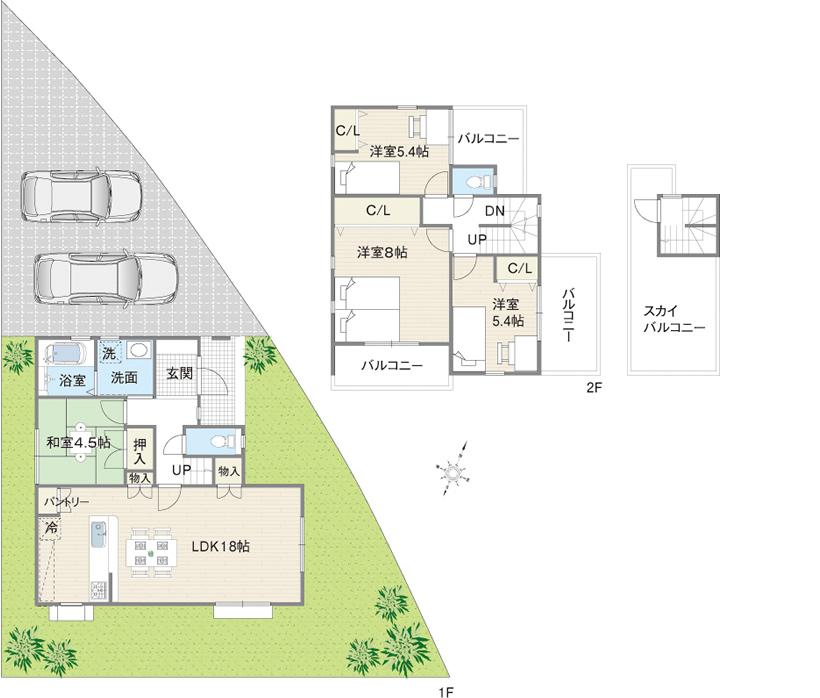 Building plan example (No. 5 locations) 4LDK, Land price 10,510,000 yen, Land area 170.28 sq m , Building price 17,090,000 yen, Building area 100 sq m
建物プラン例(5号地)4LDK、土地価格1051万円、土地面積170.28m2、建物価格1709万円、建物面積100m2
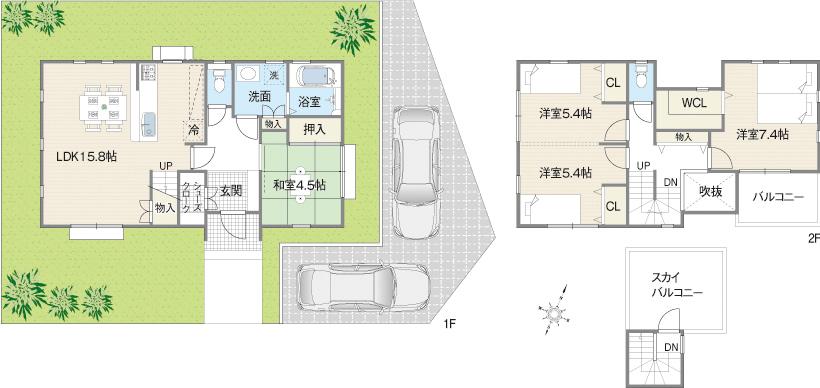 Building plan example (No. 6 locations) 4LDK + 2S, Land price 15,730,000 yen, Land area 169.97 sq m , Building price 17,090,000 yen, Building area 100 sq m
建物プラン例(6号地)4LDK+2S、土地価格1573万円、土地面積169.97m2、建物価格1709万円、建物面積100m2
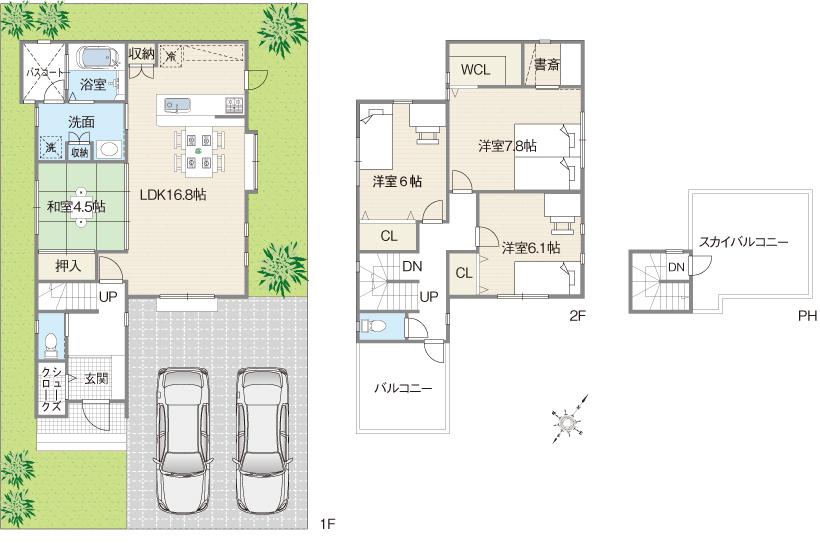 Building plan example (No. 10 locations) 4LDK + 3S, Land price 9.71 million yen, Land area 150 sq m , Building price 17,090,000 yen, Building area 100 sq m
建物プラン例(10号地)4LDK+3S、土地価格971万円、土地面積150m2、建物価格1709万円、建物面積100m2
Kindergarten ・ Nursery幼稚園・保育園 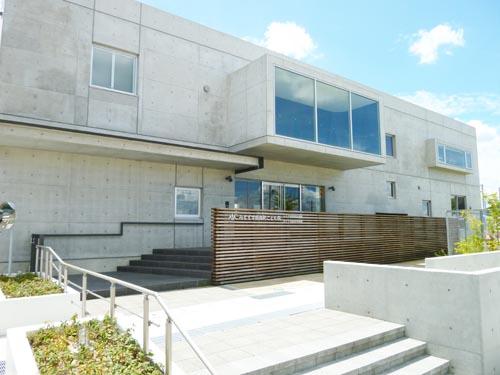 Mori children Garden of Misuzu (nursery ・ 1000m to kindergarten)
みすずの森町こども園(保育園・幼稚園)まで1000m
Primary school小学校 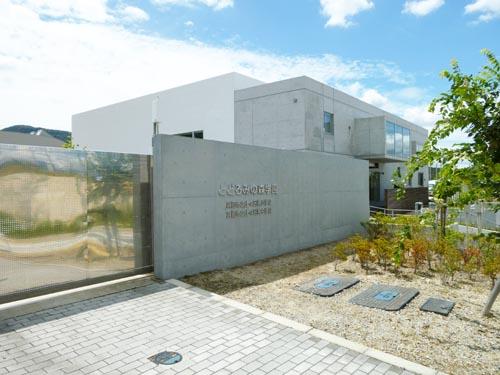 Roar only forest 1000m to school (elementary, middle school consistency)
とどろみの森学園(小中一貫校)まで1000m
Building plan example (floor plan)建物プラン例(間取り図) 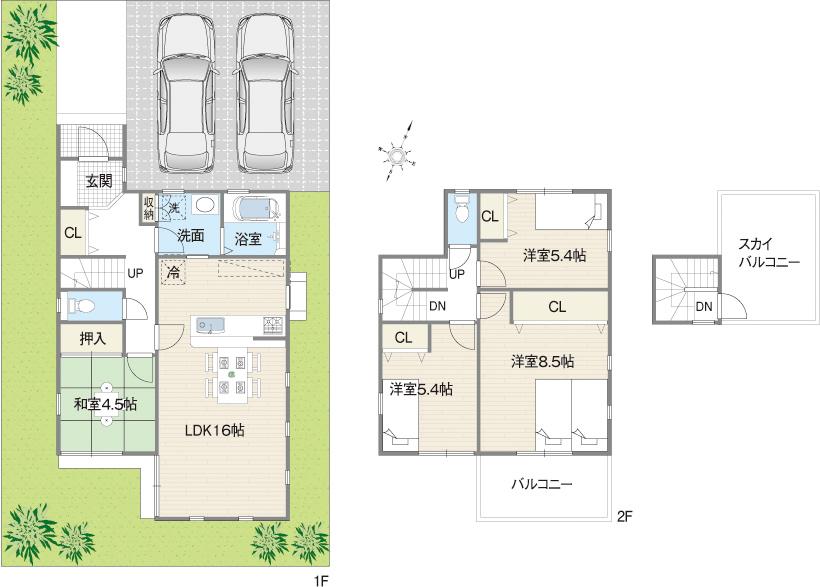 Mori children Garden of Misuzu (nursery ・ 1000m to kindergarten)
みすずの森町こども園(保育園・幼稚園)まで1000m
Park公園 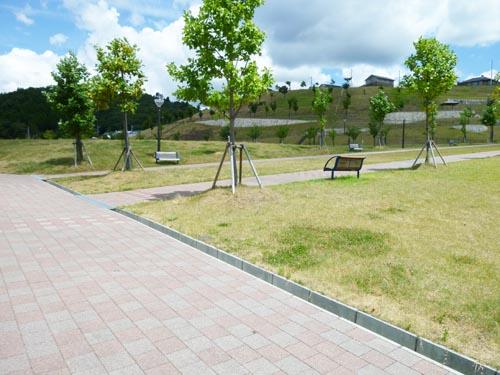 300m to Mori-machi Park
森町公園まで300m
Location
|
























