29,800,000 yen, 164.63 sq m
Land/Building » Kansai » Osaka prefecture » Mino
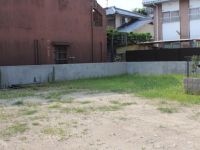 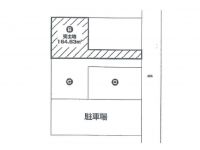
| | Osaka Prefecture Mino 大阪府箕面市 |
| Hankyū Minoo Line "Sakurai" walk 16 minutes 阪急箕面線「桜井」歩16分 |
| Land area 49.8 square meters ・ Floor design freedom (building plan example there ・ Reference plan building 18 million yen at 103.16 sq m) 3 cars parking Allowed car! Width of the road east 4.2m 土地面積49.8坪・間取り自由設計(建物プラン例有り・参考プラン建物103.16m2で1800万円)車3台駐車可!道路幅員東側4.2m |
Features pickup 特徴ピックアップ | | Immediate delivery Allowed / Leafy residential area / Building plan example there 即引渡し可 /緑豊かな住宅地 /建物プラン例有り | Price 価格 | | 29,800,000 yen 2980万円 | Building coverage, floor area ratio 建ぺい率・容積率 | | 60% ・ 150% 60%・150% | Sales compartment 販売区画数 | | 1 compartment 1区画 | Total number of compartments 総区画数 | | 1 compartment 1区画 | Land area 土地面積 | | 164.63 sq m (registration) 164.63m2(登記) | Driveway burden-road 私道負担・道路 | | Nothing, East 4.2m width 無、東4.2m幅 | Land situation 土地状況 | | Vacant lot 更地 | Address 住所 | | Osaka Prefecture Mino Sakuragaoka 1-6-27 大阪府箕面市桜ケ丘1-6-27 | Traffic 交通 | | Hankyū Minoo Line "Sakurai" walk 16 minutes 阪急箕面線「桜井」歩16分
| Related links 関連リンク | | [Related Sites of this company] 【この会社の関連サイト】 | Person in charge 担当者より | | [Regarding this property.] With building conditions sold land! Land area 49.8 square meters ・ Reference plan view Yes ・ Width of the road east 4.2m 【この物件について】建築条件付売土地!土地面積49.8坪・参考プラン図有・道路幅員東側4.2m | Contact お問い合せ先 | | TEL: 0800-603-3634 [Toll free] mobile phone ・ Also available from PHS
Caller ID is not notified
Please contact the "saw SUUMO (Sumo)"
If it does not lead, If the real estate company TEL:0800-603-3634【通話料無料】携帯電話・PHSからもご利用いただけます
発信者番号は通知されません
「SUUMO(スーモ)を見た」と問い合わせください
つながらない方、不動産会社の方は
| Land of the right form 土地の権利形態 | | Ownership 所有権 | Building condition 建築条件 | | With 付 | Time delivery 引き渡し時期 | | Immediate delivery allowed 即引渡し可 | Land category 地目 | | Residential land 宅地 | Use district 用途地域 | | One low-rise 1種低層 | Overview and notices その他概要・特記事項 | | Facilities: Public Water Supply, This sewage, City gas 設備:公営水道、本下水、都市ガス | Company profile 会社概要 | | <Mediation> governor of Osaka (2) No. 049430 (with) tax housing Yubinbango563-0055 Osaka Ikeda Sugawara-cho 6-12 <仲介>大阪府知事(2)第049430号(有)タックスハウジング〒563-0055 大阪府池田市菅原町6-12 |
Local land photo現地土地写真 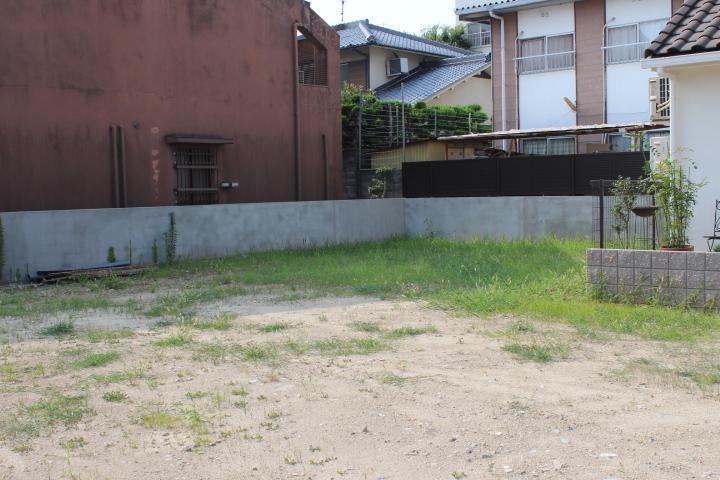 Current situation vacant lot Land basis 49.8 pyeong car three PARKING!
現状更地 土地坪49.8坪車3台駐車可!
The entire compartment Figure全体区画図 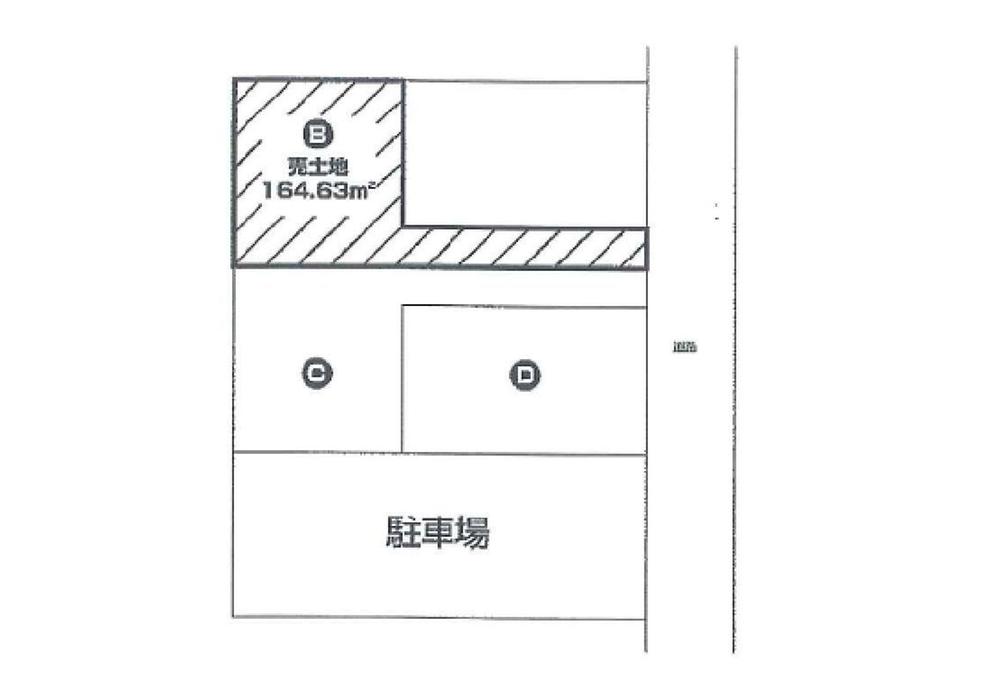 It is sold land with building conditions.
建築条件付売土地です。
Local photos, including front road前面道路含む現地写真 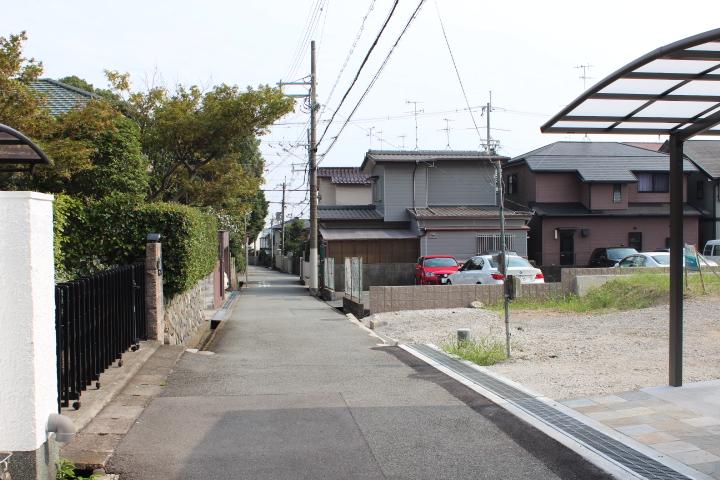 Front road width east 4.2m
前面道路幅員東側4.2m
Building plan example (floor plan)建物プラン例(間取り図) 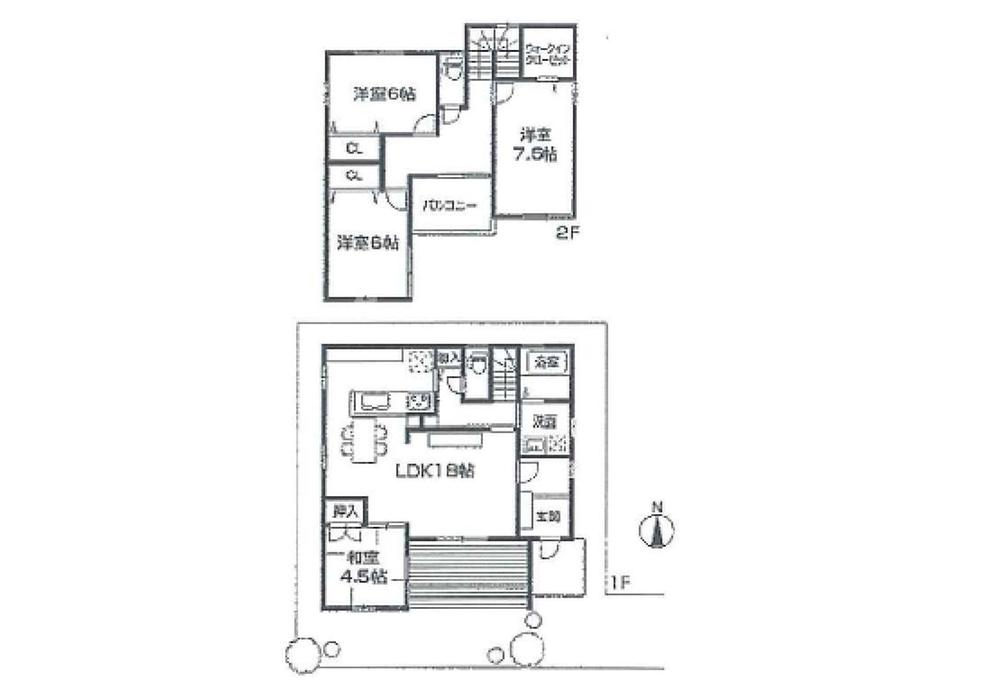 Building plan example building price 18 million yen Building area 103.16 sq m
建物プラン例建物価格 1800万円 建物面積103.16m2
Primary school小学校 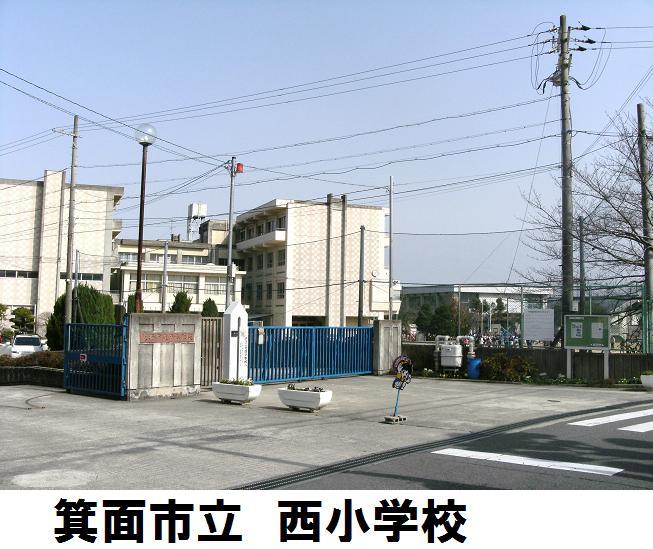 Mino Municipal Nishi Elementary School up to 730m
箕面市立西小学校まで730m
Other localその他現地 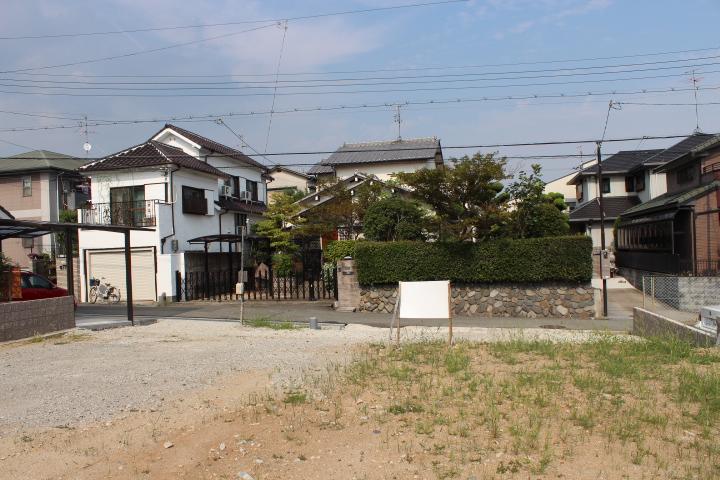 Land area 164.63 sq m
土地面積164.63m2
Junior high school中学校 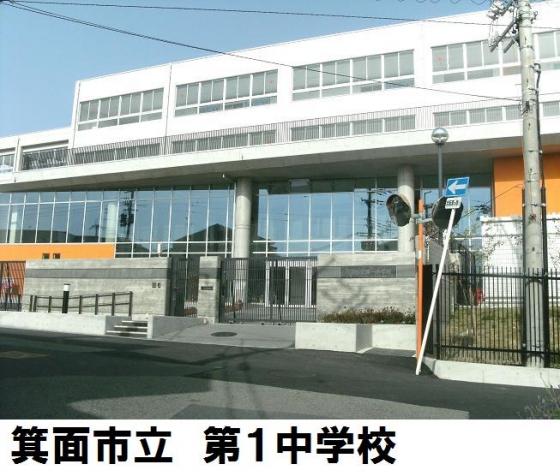 Mino 810m to stand the first junior high school
箕面市立第1中学校まで810m
Location
|








