Land/Building » Kansai » Osaka prefecture » Mino
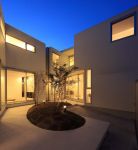 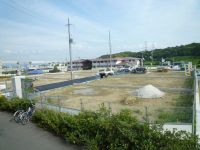
| | Osaka Prefecture Mino 大阪府箕面市 |
| Osaka Monorail Saito line "AyatoNishi" walk 18 minutes 大阪モノレール彩都線「彩都西」歩18分 |
| ■ Quiet streets [Mino Saito] Community town birth of all 10 House Beautiful. (Final 1 compartment) ■ Design house to create together with the "Live Estate" ■ There are model room ■閑静な街並み【箕面彩都】に美しい全10邸のコミュニティータウン誕生。(最終1区画)■「ライブエステート」と共に創るデザイン住宅■モデルルームあります |
| ■ Is the view a good living environment and all sections per day because of the terraced. ■ Life green sprout nature is full of. ■ Shopping facilities ・ Park near, Location blessed with child-rearing environment. ■ Free plan design that can arrange the floor plan to suit your lifestyle. ■ひな壇の為全区画日当たりと眺望良好な住環境です。■緑萌える自然が溢れる生活。■買い物施設・公園近く、子育て環境に恵まれた立地。■ライフスタイルに合わせて間取りをアレンジできるフリープラン設計。 |
Features pickup 特徴ピックアップ | | Land 50 square meters or more / Yang per good / A quiet residential area / Shaping land / Leafy residential area / Maintained sidewalk / Building plan example there 土地50坪以上 /陽当り良好 /閑静な住宅地 /整形地 /緑豊かな住宅地 /整備された歩道 /建物プラン例有り | Price 価格 | | 24,300,000 yen 2430万円 | Building coverage, floor area ratio 建ぺい率・容積率 | | Fifty percent ・ Hundred percent 50%・100% | Sales compartment 販売区画数 | | 1 compartment 1区画 | Total number of compartments 総区画数 | | 10 compartment 10区画 | Land area 土地面積 | | 170 sq m (51.42 square meters) 170m2(51.42坪) | Driveway burden-road 私道負担・道路 | | Nothing, West 6m width, North 9m width 無、西6m幅、北9m幅 | Land situation 土地状況 | | Vacant lot 更地 | Address 住所 | | Osaka Minoo Shiirodori Metropolitan Ao South 2 大阪府箕面市彩都粟生南2 | Traffic 交通 | | Osaka Monorail Saito line "AyatoNishi" walk 18 minutes
Osaka Monorail Saito line "Toyokawa" walk 20 minutes 大阪モノレール彩都線「彩都西」歩18分
大阪モノレール彩都線「豊川」歩20分
| Related links 関連リンク | | [Related Sites of this company] 【この会社の関連サイト】 | Person in charge 担当者より | | Personnel Sakon Akihiko industry experience: 8 years always in the customer's point of view, Without a smile, We will cheer the look you live. 担当者左近明彦業界経験:8年常にお客様の立場になり、笑顔を絶やさず、お客様のお住まい探しを応援いたします。 | Contact お問い合せ先 | | TEL: 0800-805-4000 [Toll free] mobile phone ・ Also available from PHS
Caller ID is not notified
Please contact the "saw SUUMO (Sumo)"
If it does not lead, If the real estate company TEL:0800-805-4000【通話料無料】携帯電話・PHSからもご利用いただけます
発信者番号は通知されません
「SUUMO(スーモ)を見た」と問い合わせください
つながらない方、不動産会社の方は
| Expenses 諸費用 | | Non-standard configuration construction cost: 700,000 yen / Bulk, Building construction cost: 500,000 yen / Bulk 標準外構工事費用:70万円/一括、建築確認費用:50万円/一括 | Land of the right form 土地の権利形態 | | Ownership 所有権 | Building condition 建築条件 | | With 付 | Time delivery 引き渡し時期 | | Consultation 相談 | Land category 地目 | | Residential land 宅地 | Use district 用途地域 | | One low-rise 1種低層 | Overview and notices その他概要・特記事項 | | Contact: Sakon Akihiko, Facilities: Public Water Supply, This sewage, City gas 担当者:左近明彦、設備:公営水道、本下水、都市ガス | Company profile 会社概要 | | <Mediation> governor of Osaka Prefecture (1) No. 057092 (Ltd.) line build Yubinbango567-0036 Ibaraki, Osaka Kamihozumi 2-5-12 <仲介>大阪府知事(1)第057092号(株)ラインビルド〒567-0036 大阪府茨木市上穂積2-5-12 |
Building plan example (exterior photos)建物プラン例(外観写真) 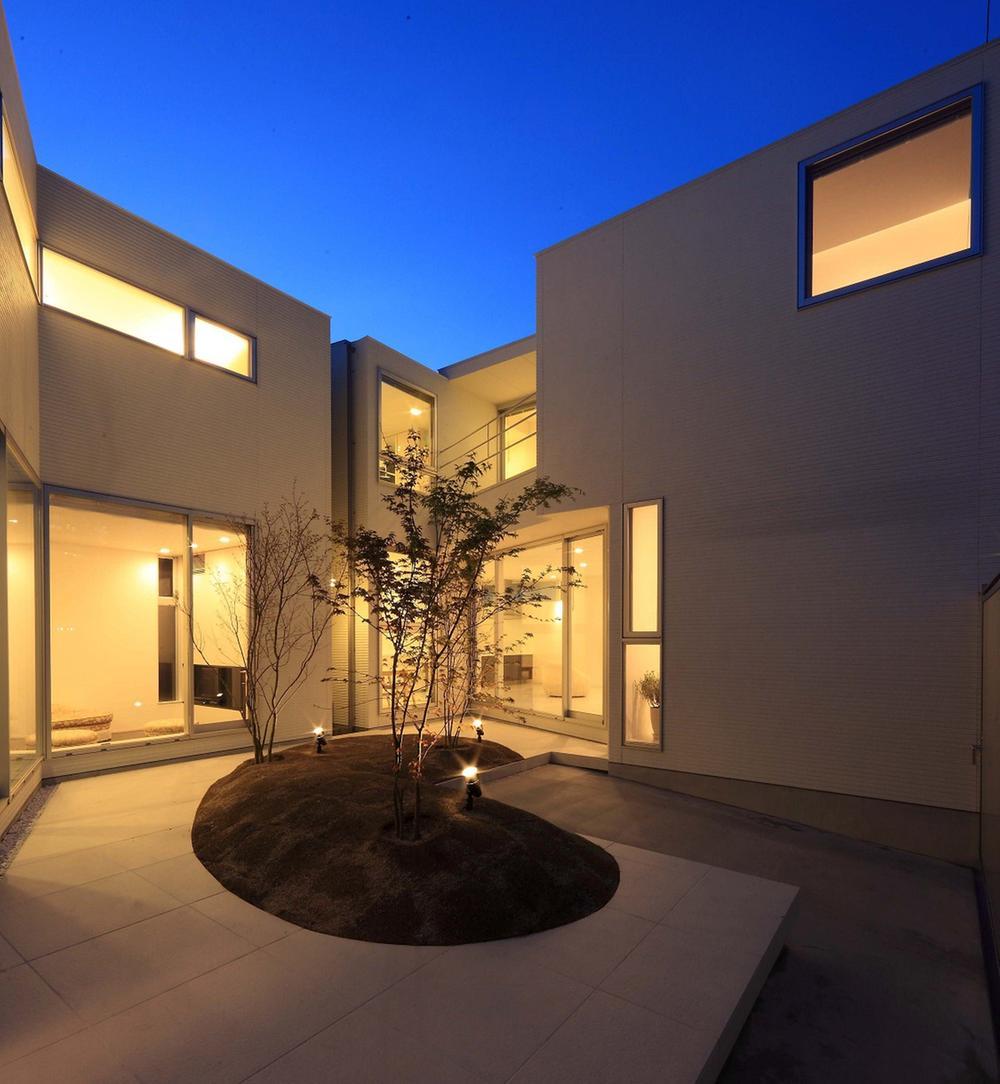 ◆ How is it even in the courtyard in a stylish white appearance? ◆ Land basis about 51.42 square meters! I will go with spacious living!
◆お洒落な真っ白な外観で中庭でもいかがですか?◆土地坪約51.42坪!広々と暮らしていけますね!
Local land photo現地土地写真 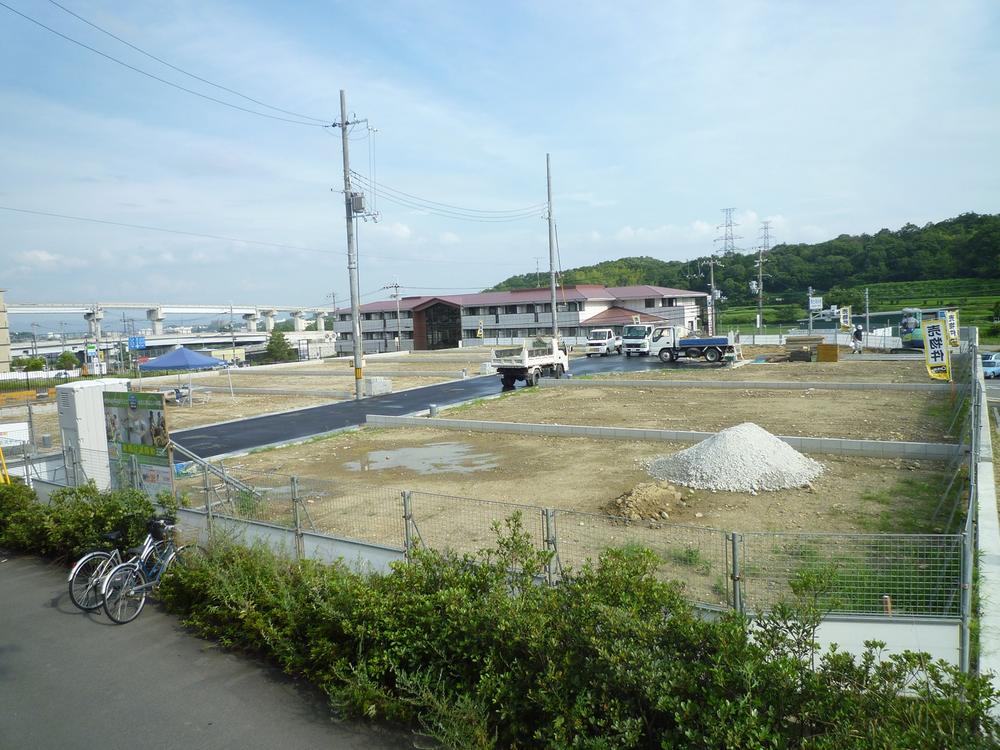 Local (July 2013) Shooting
現地(2013年7月)撮影
Building plan example (exterior photos)建物プラン例(外観写真) 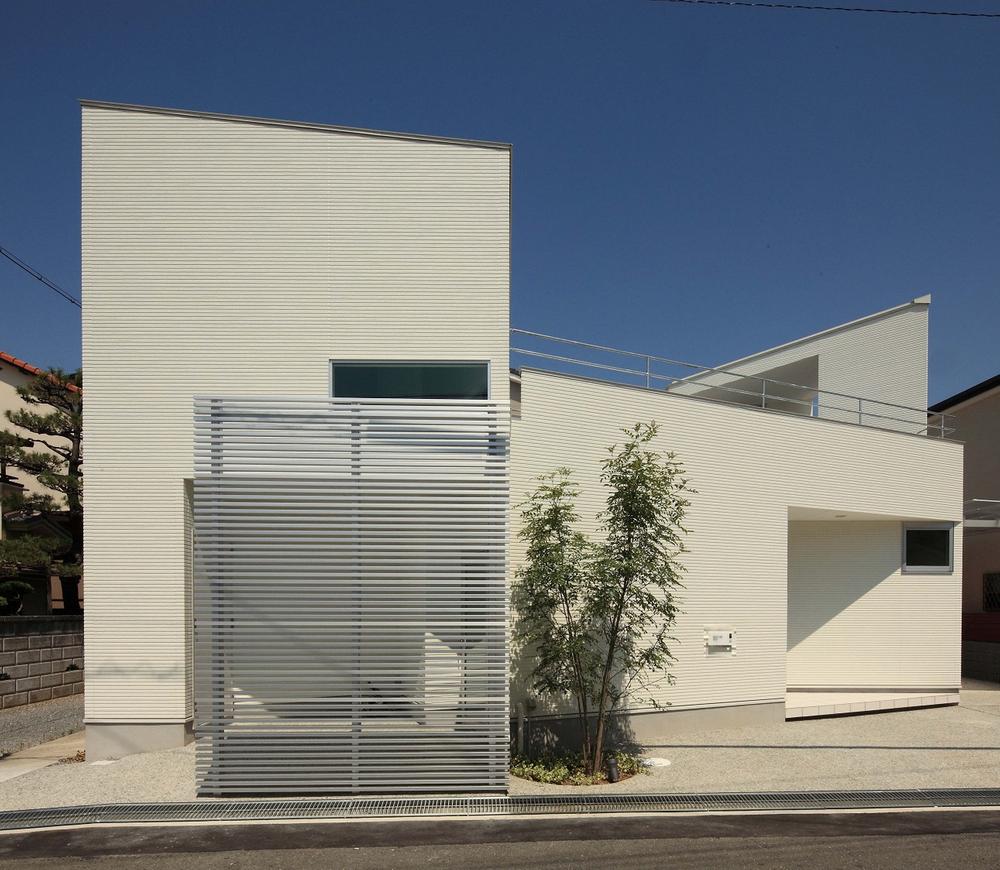 Pure white appearance to shine in blue sky
青い空に映える真っ白な外観
Building plan example (introspection photo)建物プラン例(内観写真) 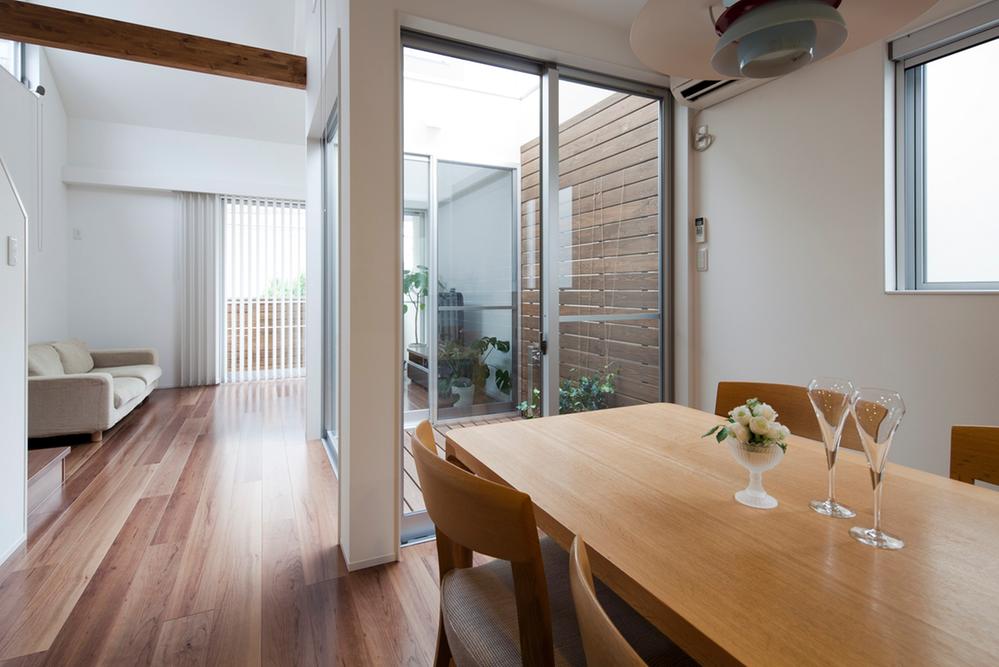 To design LDK is to enter because a gathering place of the family of light
LDKは家族の集まる場所だから光の入る設計に
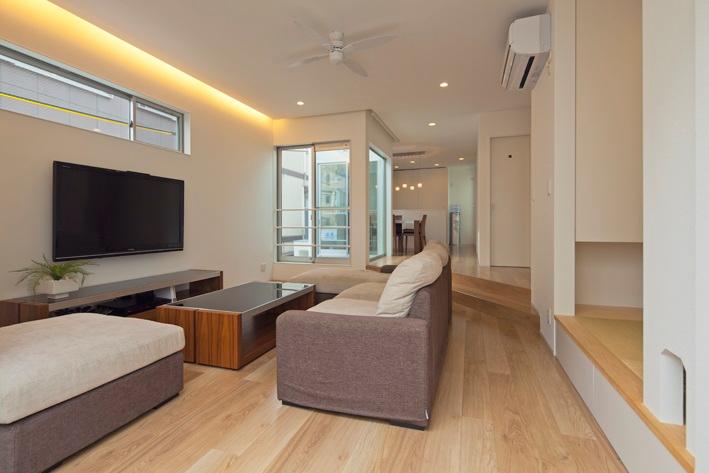 Living in the comfortable and welcoming space
リビングはゆったりくつろげる空間に
Local photos, including front road前面道路含む現地写真 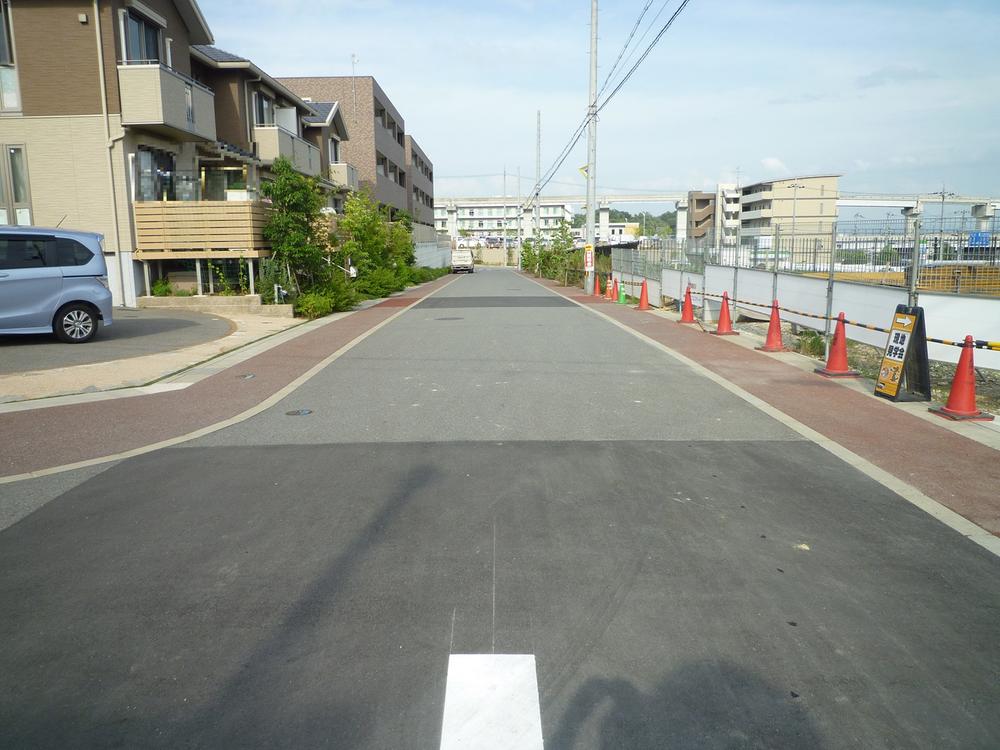 Local (July 2013) Shooting
現地(2013年7月)撮影
Compartment figure区画図 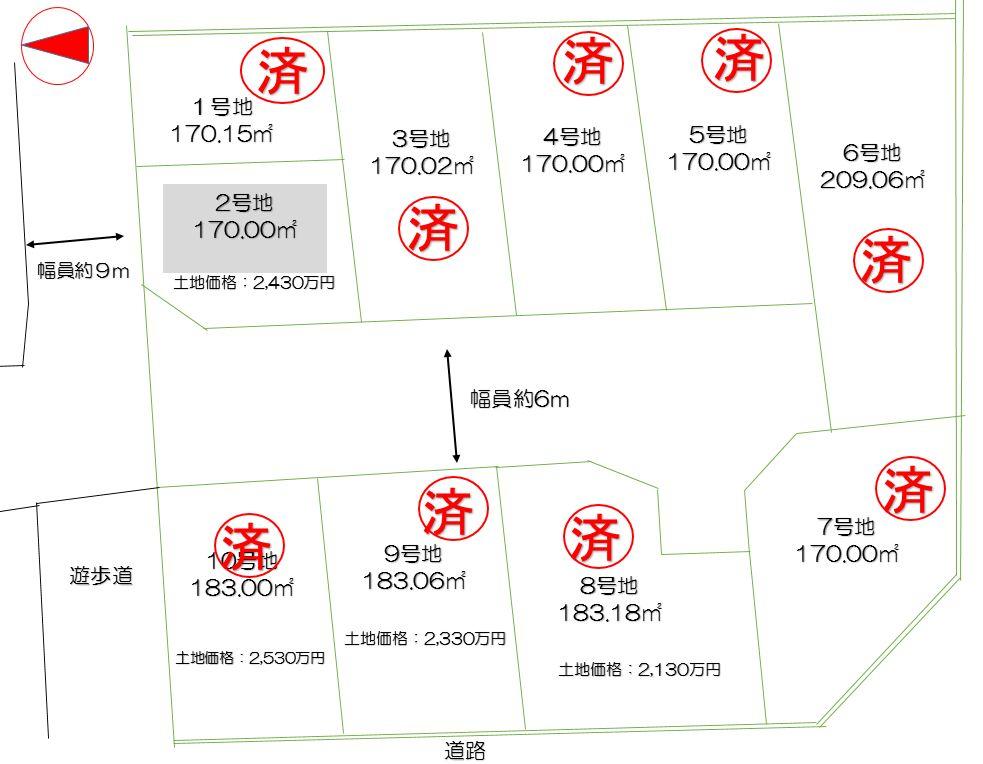 Land price 24,300,000 yen, Land area 170 sq m all 10 compartments It became the final one section
土地価格2430万円、土地面積170m2 全10区画 最終一区画となりました
Other building plan exampleその他建物プラン例 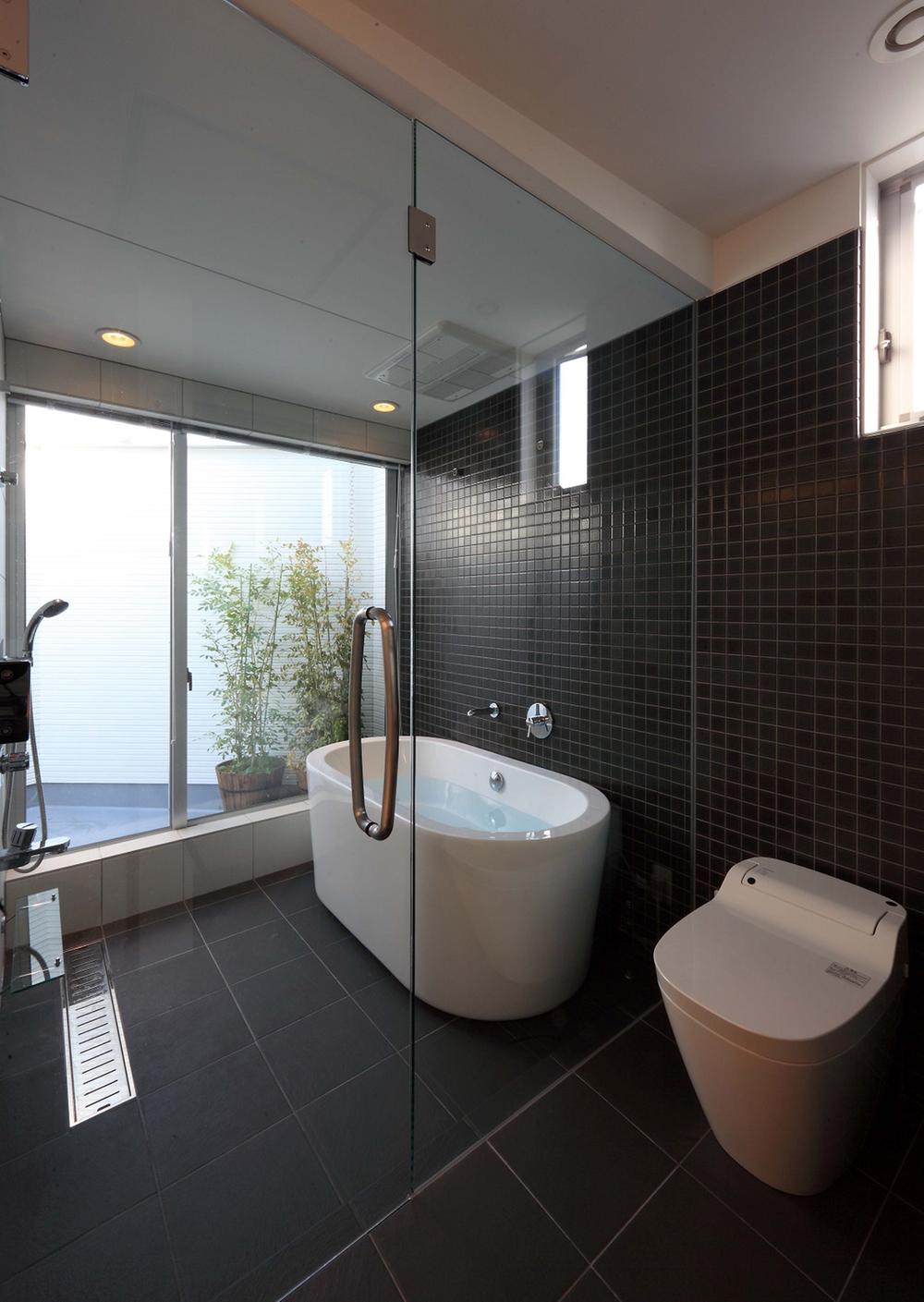 Bathroom image
浴室イメージ
Building plan example (introspection photo)建物プラン例(内観写真) 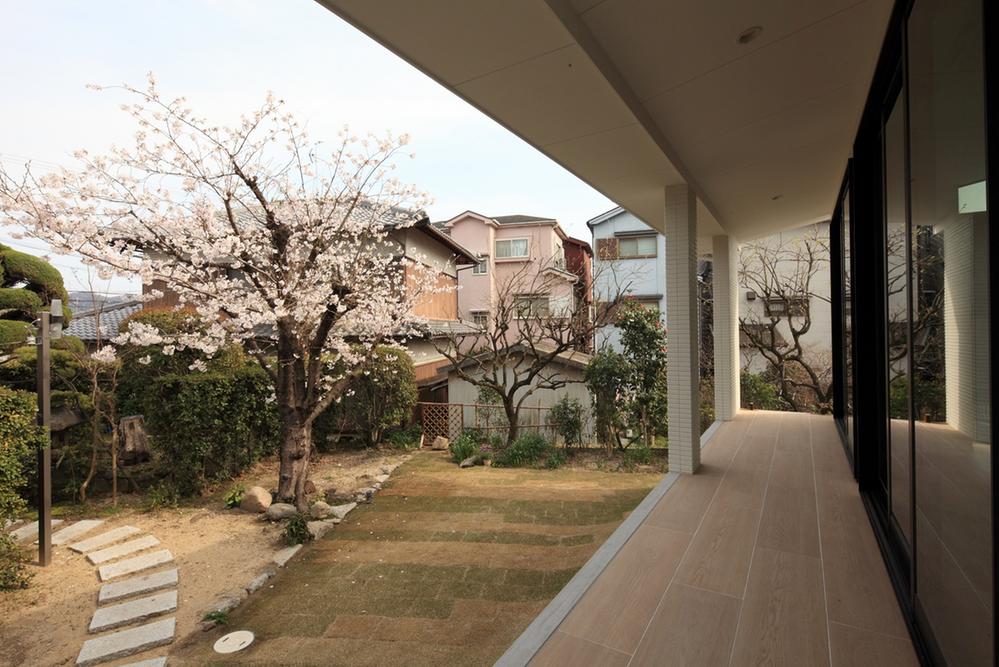 But it is something wonderful cherry blossoms in the garden
庭でお花見なんか素敵ですよね
Building plan example (exterior photos)建物プラン例(外観写真) 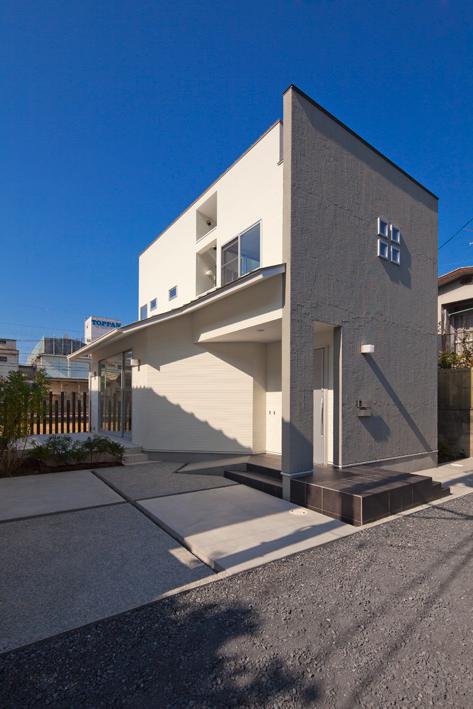 Appearance also will propose a favorite image of the plan
外観もお好きなイメージのプランをご提案いたします
Building plan example (introspection photo)建物プラン例(内観写真) 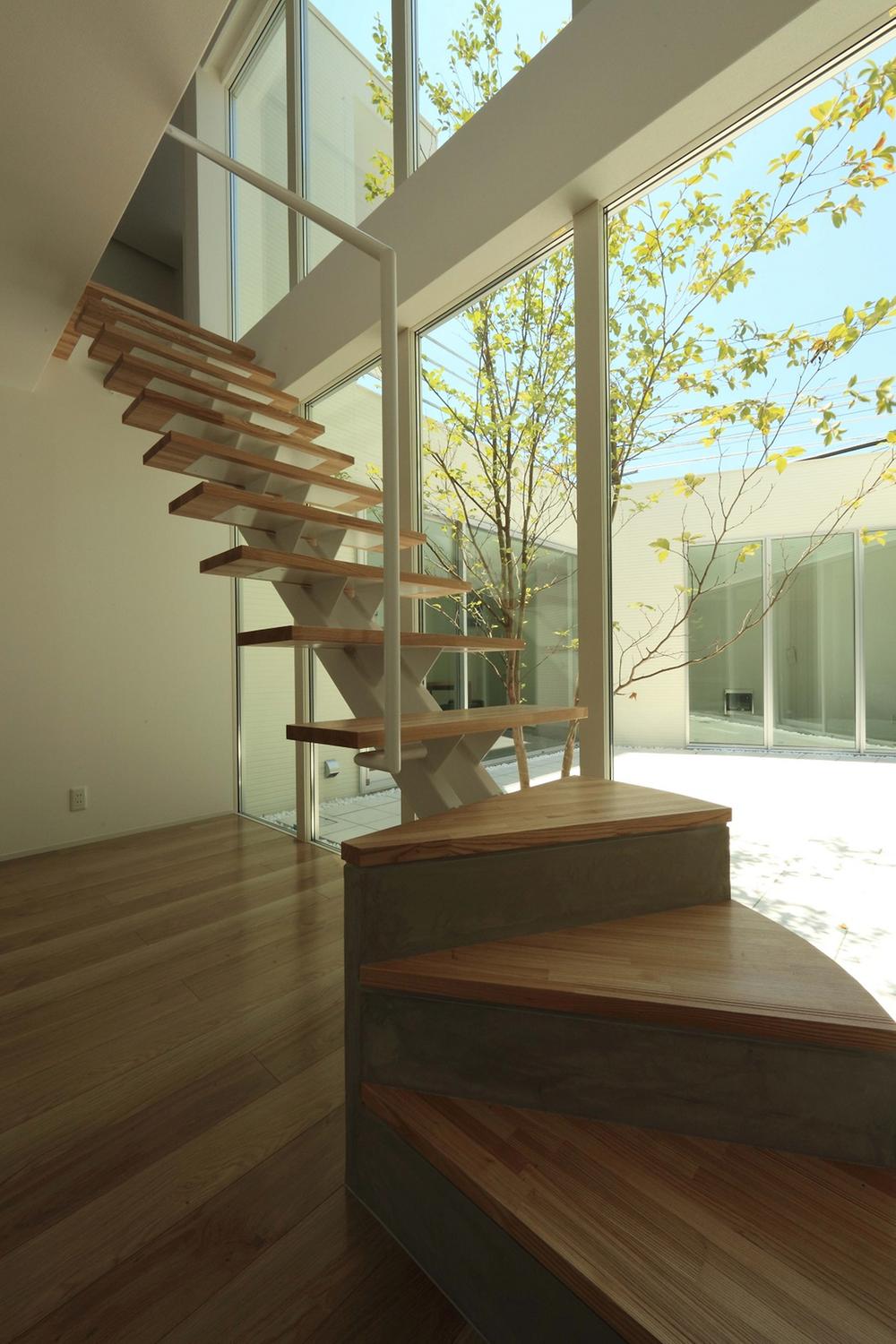 Living-in stairs is a design in which the face of the family look
リビングイン階段は家族の顔が見える設計です
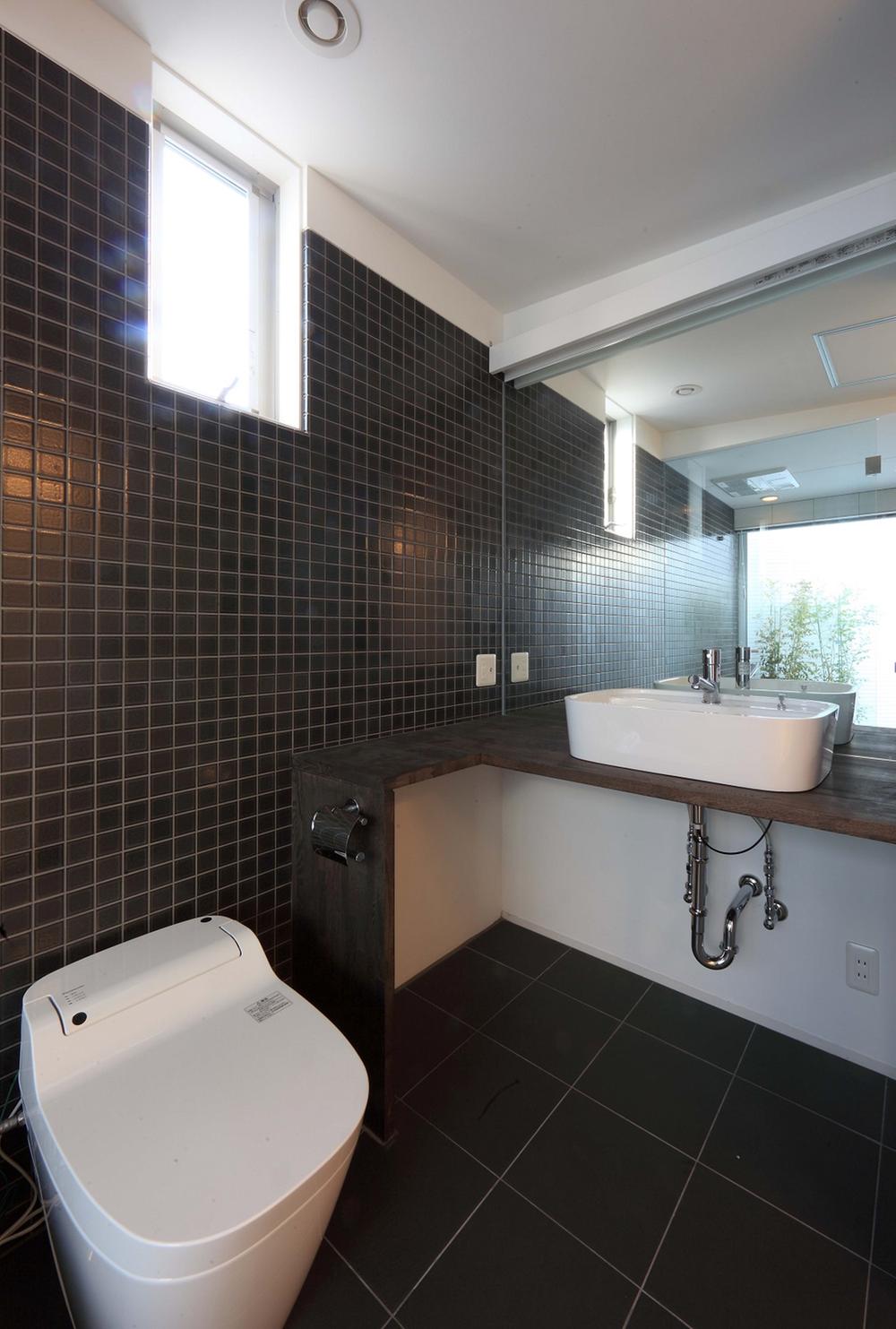 Toilet image
トイレイメージ
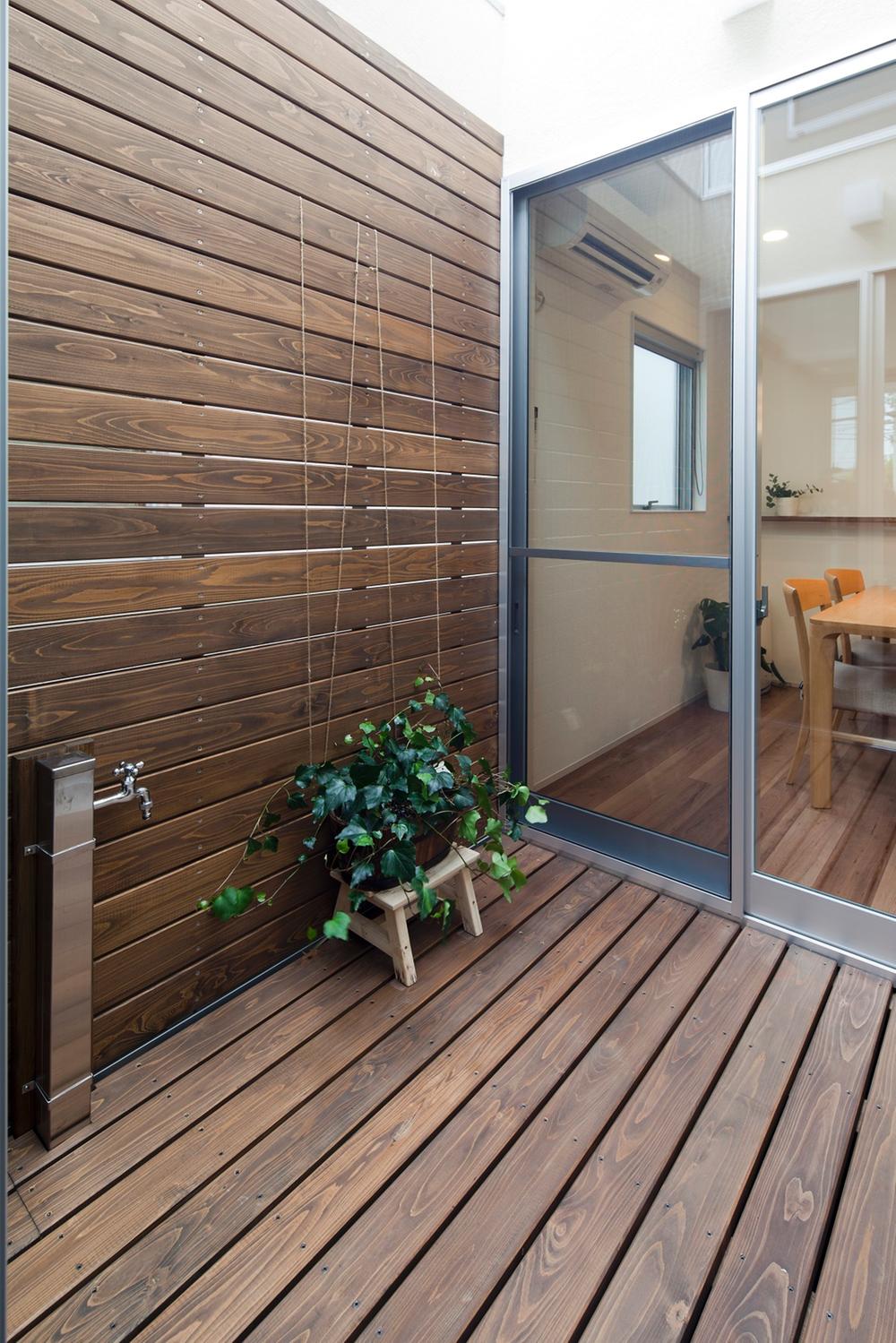 Wood deck
ウッドデッキ
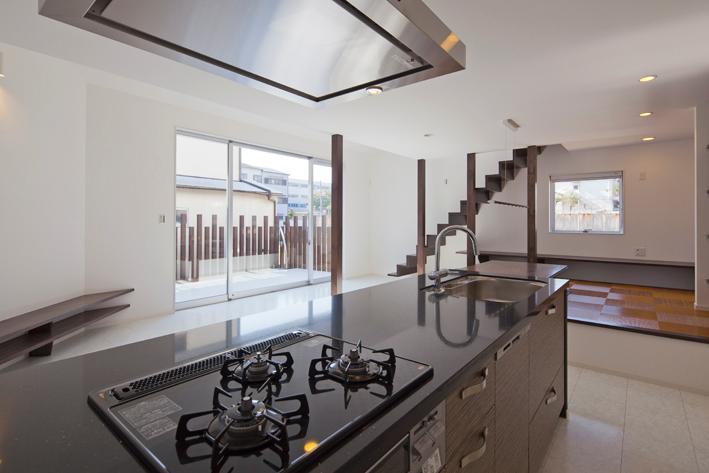 The kitchen was full of commitment mom specification
キッチンはお母さんのこだわりが詰まった仕様に
Kindergarten ・ Nursery幼稚園・保育園 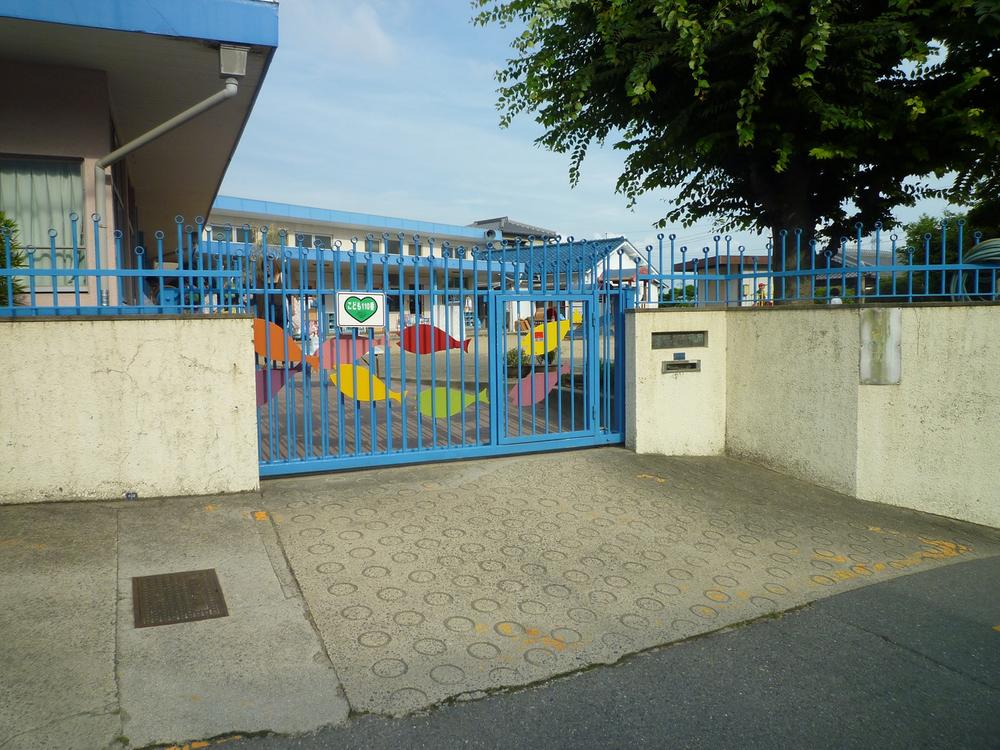 Hosenji 619m to nursery school
法泉寺保育園まで619m
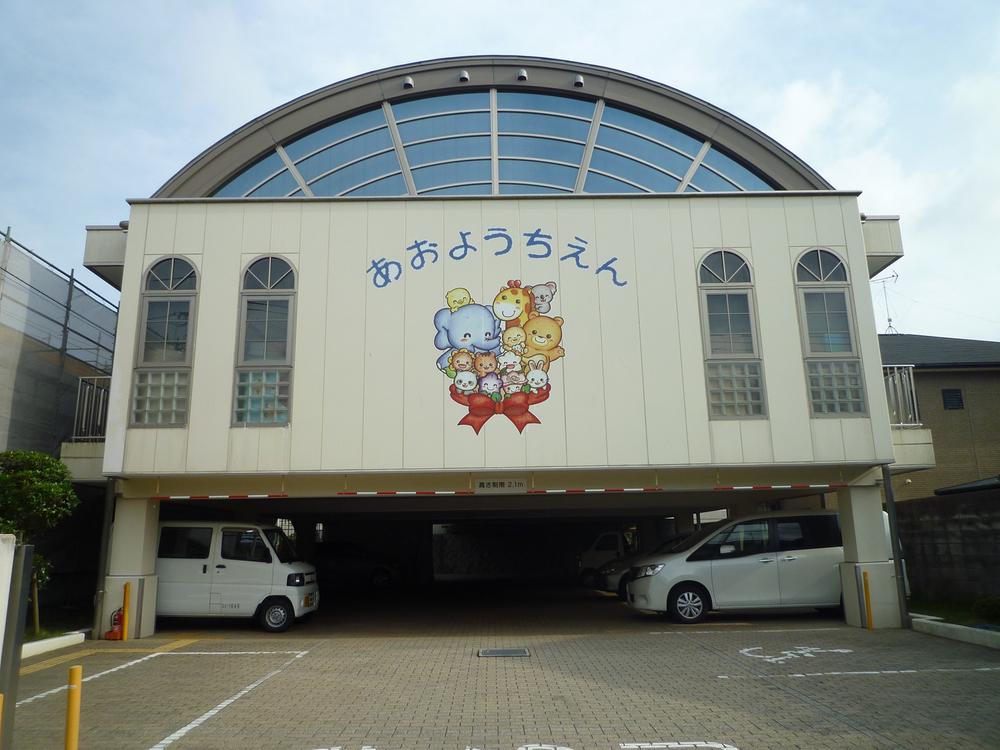 Ao 704m to kindergarten
粟生幼稚園まで704m
Primary school小学校 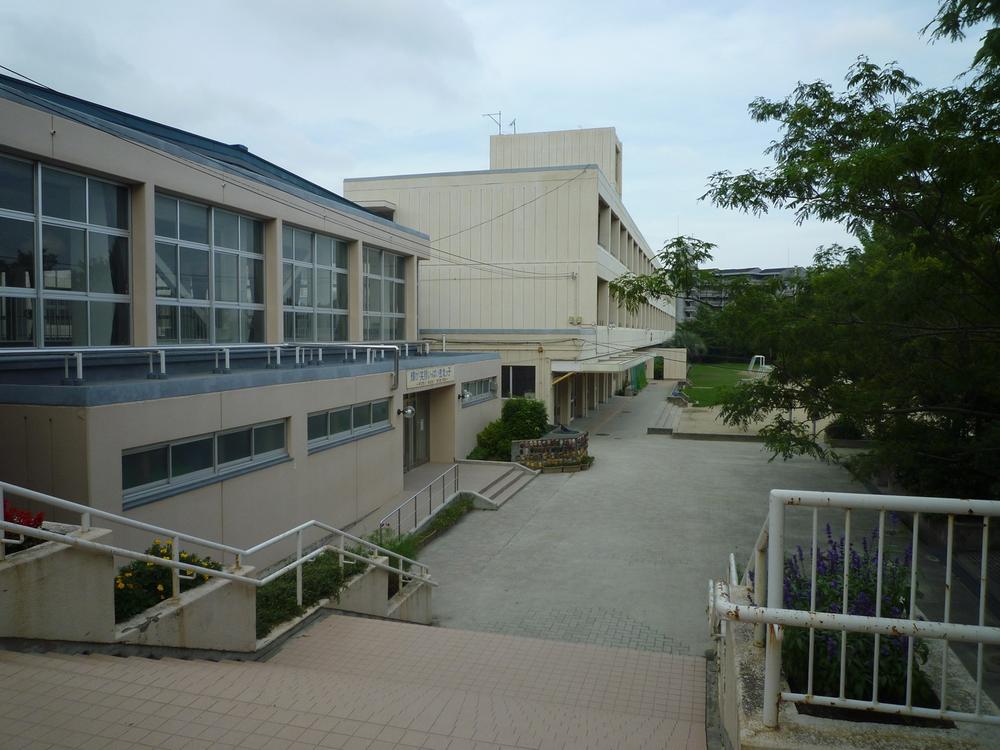 Mino 1199m to stand Toyokawa North Elementary School
箕面市立豊川北小学校まで1199m
Junior high school中学校 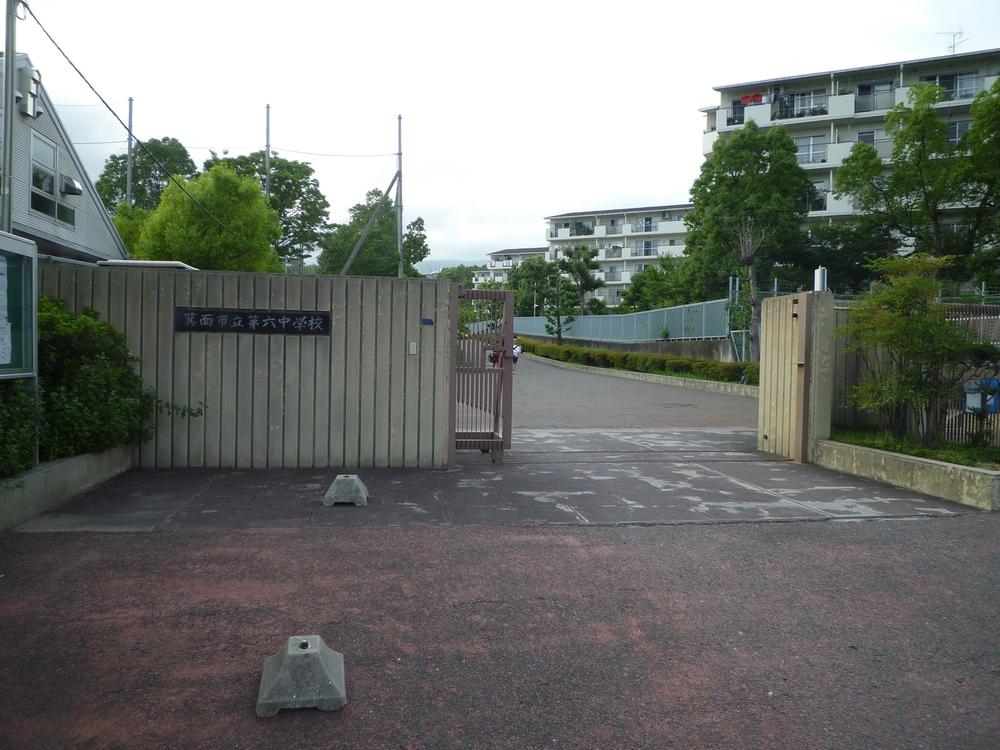 Mino 1578m to stand sixth junior high school
箕面市立第六中学校まで1578m
Station駅 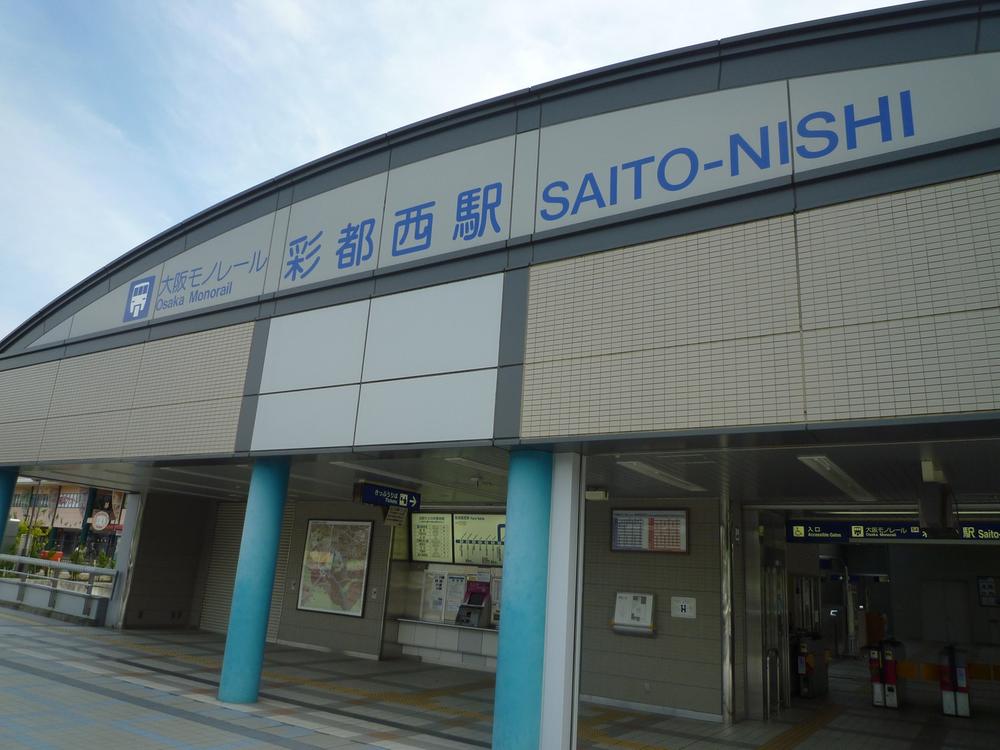 1200m to Osaka Monorail Saito West Railway Station
大阪モノレール彩都西駅まで1200m
Convenience storeコンビニ 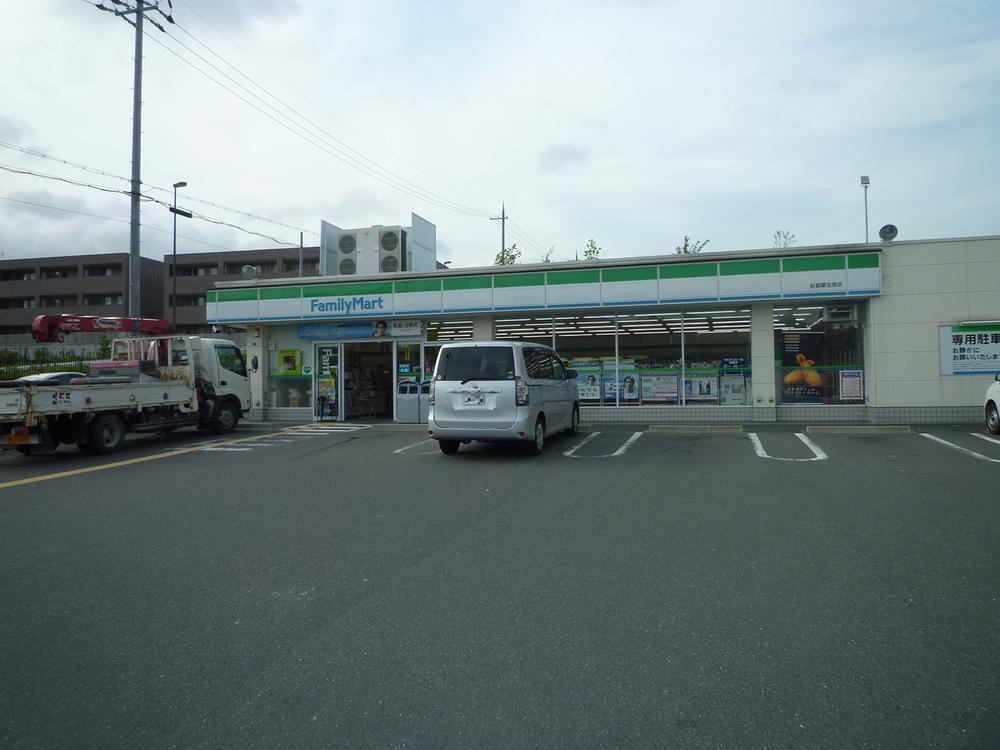 FamilyMart Saito Ao to the south shop 223m
ファミリーマート彩都粟生南店まで223m
Supermarketスーパー 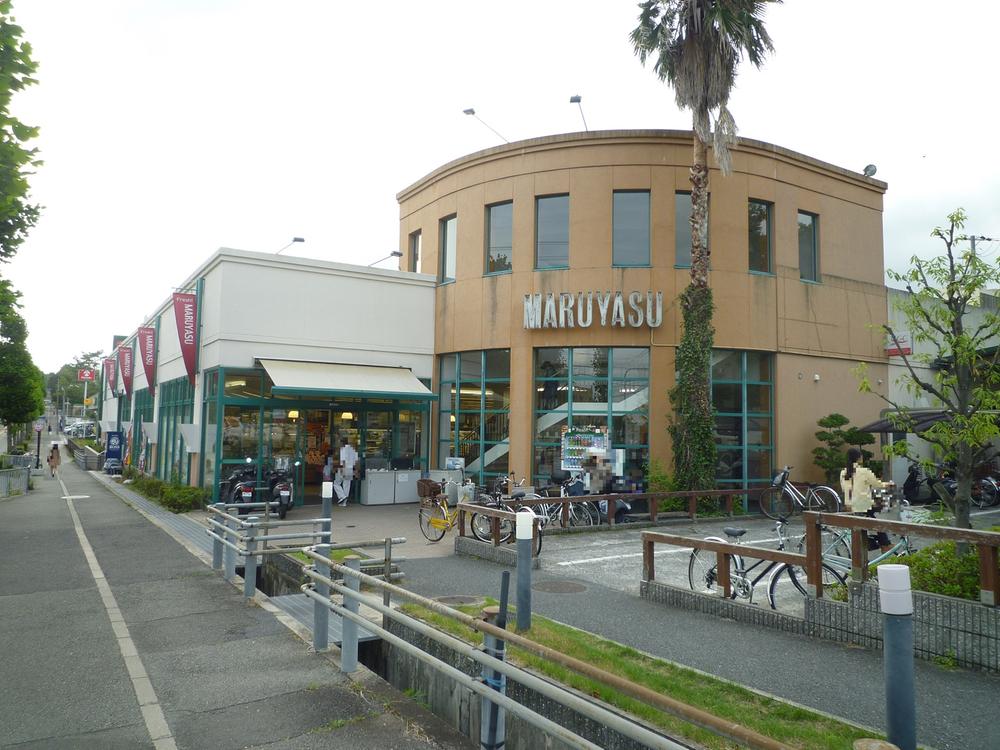 883m to Super Maruyasu Minoo store
スーパーマルヤス箕面店まで883m
Home centerホームセンター 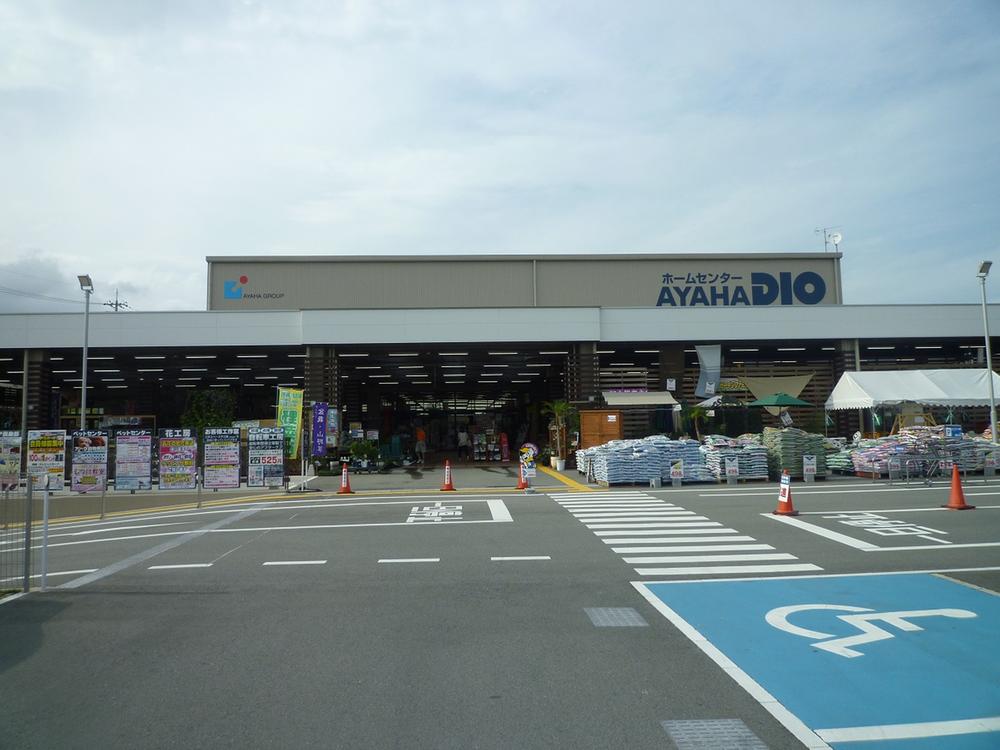 Ayahadio Mino Saito 448m to shop
アヤハディオ箕面彩都店まで448m
Location
| 






















