Land/Building » Kansai » Osaka prefecture » Mishima-gun
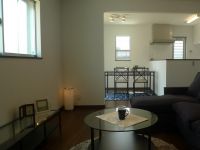 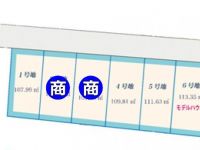
| | Osaka Mishima-gun Shimamoto 大阪府三島郡島本町 |
| Hankyu Kyoto Line "Minase" walk 5 minutes 阪急京都線「水無瀬」歩5分 |
| ■ Next to the Takatsuki-shi Station 's station "Hankyu Minase" a 5-minute walk of the good location ■ House Studio Liv and fulfill a dream of my home (in the opening in the vicinity of the exhibition hall as the Kyoto Station) ■ It combines the living environment and the convenience of the residential area ■高槻市駅の隣々駅「阪急水無瀬」徒歩5分の好立地■ハウスメーカーLivと叶える夢のマイホーム(京都駅ほど近くの展示場に出店中)■住環境と利便性を兼ね備えた住宅地 |
| ◆ Set plan ◆ Land 20,490,000 yen (largest price band) + building 17,010,000 yen (standard plan) = set price 37.5 million yen ◆ Features of the location ◆ Hankyu Minase Station ・ There JR Shimamoto Station is within walking distance, Station is living facilities also enhance To the east Yodogawa, Sandwiched between the mountains of Shimamoto-cho, in the west, The appearance of the time will flow this publication of room to feel the transitory season Introspection Amenities are the same scale format Example of construction of the same specification Photo is. Gate Planting It will differ from this matter for the garden and the nearby landscape, etc.. ◆セットプラン◆土地2049万円(最多価格帯)+建物1701万円(標準プラン)=セット価格3750万円◆所在地の特徴◆阪急水無瀬駅・JR島本駅が徒歩圏内にあり、駅前は生活施設も充実 東には淀川、西には島本町の山並みにはさまれ、季節の移ろいを感じるゆとりの時間が流れます本掲載の外観 内観 設備写真は同一規模 形式 同仕様の施工例 写真です。門扉 植栽 庭や近隣の風景等については本件と異なります。 |
Local guide map 現地案内図 | | Local guide map 現地案内図 | Features pickup 特徴ピックアップ | | 2 along the line more accessible / See the mountain / Super close / Yang per good / Flat to the station / A quiet residential area / Around traffic fewer / Shaping land / Idyll / Leafy residential area / City gas / Flat terrain / Development subdivision in / Building plan example there 2沿線以上利用可 /山が見える /スーパーが近い /陽当り良好 /駅まで平坦 /閑静な住宅地 /周辺交通量少なめ /整形地 /田園風景 /緑豊かな住宅地 /都市ガス /平坦地 /開発分譲地内 /建物プラン例有り | Event information イベント情報 | | Model House (please visitors to direct local) schedule / During the public time / 10:00 ~ 17:00 モデルハウス(直接現地へご来場ください)日程/公開中時間/10:00 ~ 17:00 | Property name 物件名 | | Pool-to-Jules Minase second phase プールトゥジュール水無瀬第2期 | Price 価格 | | 19,990,000 yen ~ 21,590,000 yen 1999万円 ~ 2159万円 | Building coverage, floor area ratio 建ぺい率・容積率 | | Kenpei rate: 60%, Volume ratio: 200% 建ペい率:60%、容積率:200% | Sales compartment 販売区画数 | | 4 compartments 4区画 | Total number of compartments 総区画数 | | 10 compartment 10区画 | Land area 土地面積 | | 107.99 sq m ~ 120.32 sq m (registration) 107.99m2 ~ 120.32m2(登記) | Land situation 土地状況 | | Vacant lot 更地 | Address 住所 | | Osaka Mishima-gun Shimamoto Hirose 4-11-23 大阪府三島郡島本町広瀬4-11-23 | Traffic 交通 | | Hankyu Kyoto Line "Minase" walk 5 minutes
JR Tokaido Line "Shimamoto" walk 10 minutes 阪急京都線「水無瀬」歩5分
JR東海道本線「島本」歩10分
| Related links 関連リンク | | [Related Sites of this company] 【この会社の関連サイト】 | Person in charge 担当者より | | The person in charge Wada Masahiro Age: 30 Daigyokai Experience: 7 years Mai high-end home for those looking for a, We have gotten is not suggestions of living rather than the suggestions of the house. Please leave anything! 担当者和田 正大年齢:30代業界経験:7年マイホームをお探しの方にはいえ、家のご提案ではなく暮らしのご提案をさせて頂いています。何でもお任せ下さい! | Contact お問い合せ先 | | TEL: 0800-603-2405 [Toll free] mobile phone ・ Also available from PHS
Caller ID is not notified
Please contact the "saw SUUMO (Sumo)"
If it does not lead, If the real estate company TEL:0800-603-2405【通話料無料】携帯電話・PHSからもご利用いただけます
発信者番号は通知されません
「SUUMO(スーモ)を見た」と問い合わせください
つながらない方、不動産会社の方は
| Most price range 最多価格帯 | | 21 million yen (two-compartment) 2100万円台(2区画) | Expenses 諸費用 | | Other expenses: Exterior construction, Design costs separately その他諸費用:外構工事、設計費用別途 | Land of the right form 土地の権利形態 | | Ownership 所有権 | Building condition 建築条件 | | With 付 | Land category 地目 | | Residential land 宅地 | Use district 用途地域 | | Two mid-high 2種中高 | Other limitations その他制限事項 | | Regulations have by the Law for the Protection of Cultural Properties, Regulations have by the Landscape Act 文化財保護法による規制有、景観法による規制有 | Overview and notices その他概要・特記事項 | | Contact: Wada Fairness, Facilities: Public Water Supply, This sewage, City gas 担当者:和田 正大、設備:公営水道、本下水、都市ガス | Company profile 会社概要 | | <Mediation> Governor of Kyoto Prefecture (5) No. 009738 Century 21 (Ltd.) Universal Home Services Yubinbango617-0824 Kyoto Nagaokakyo Tenjin 1-9-13 <仲介>京都府知事(5)第009738号センチュリー21(株)ユニバーサルホームサービス〒617-0824 京都府長岡京市天神1-9-13 |
Building plan example (introspection photo)建物プラン例(内観写真) 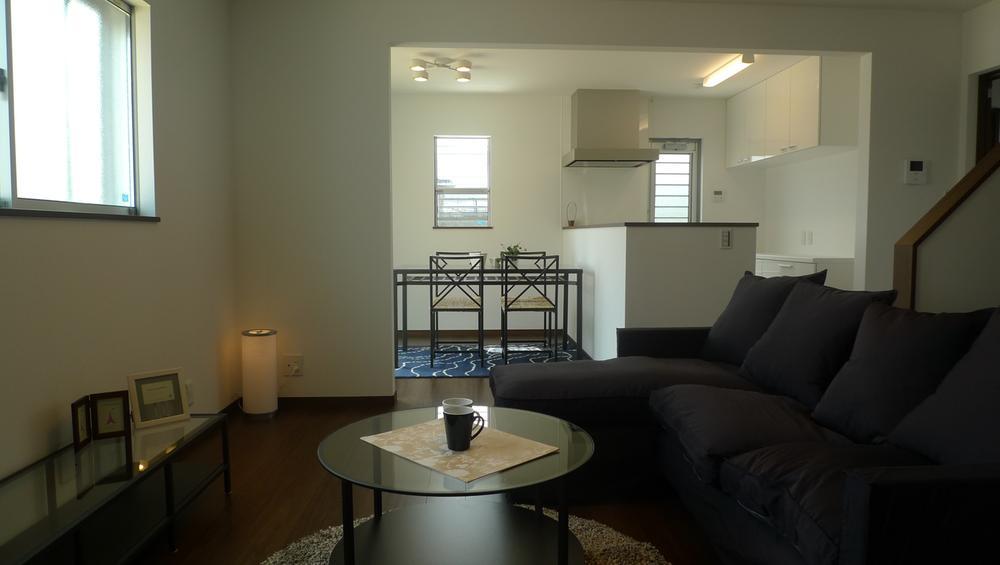 Because there is no tall buildings around, Local to be felt widely the sky
周囲に高い建物がないため、空を広く感じられる現地
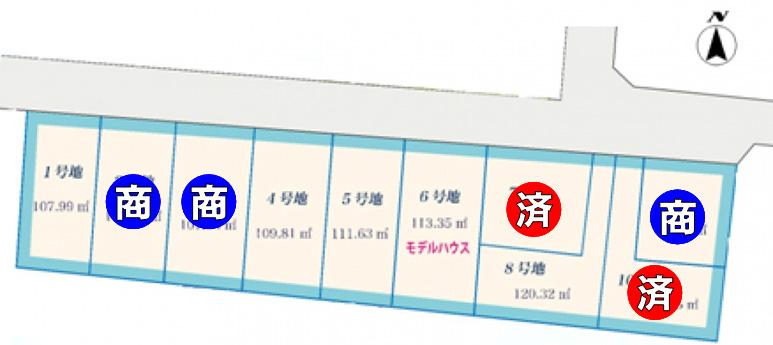 The entire compartment Figure
全体区画図
Model house photoモデルハウス写真 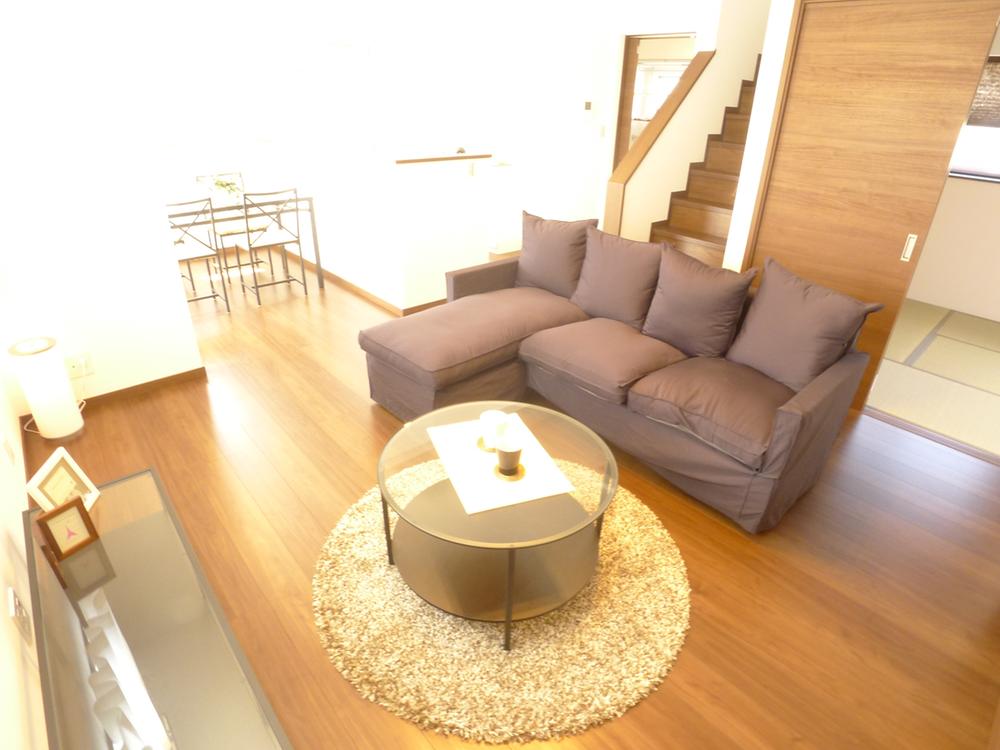 Subdivision of the city skyline
分譲地の街並み
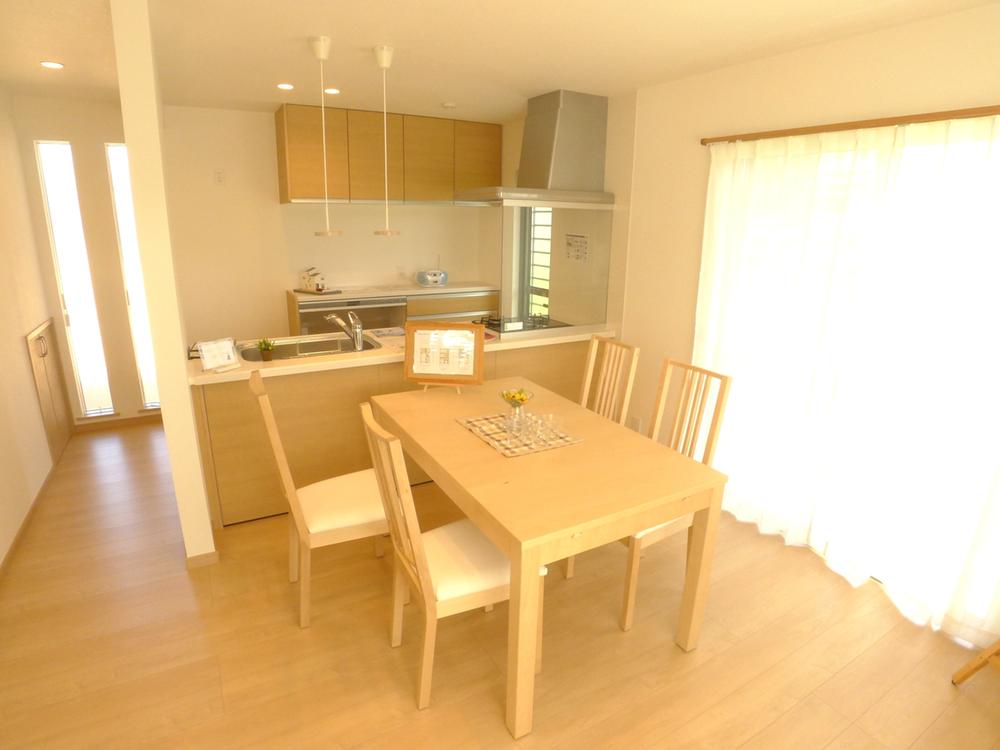 Local model house of dining
現地モデルハウスのダイニング
Building plan example (introspection photo)建物プラン例(内観写真) 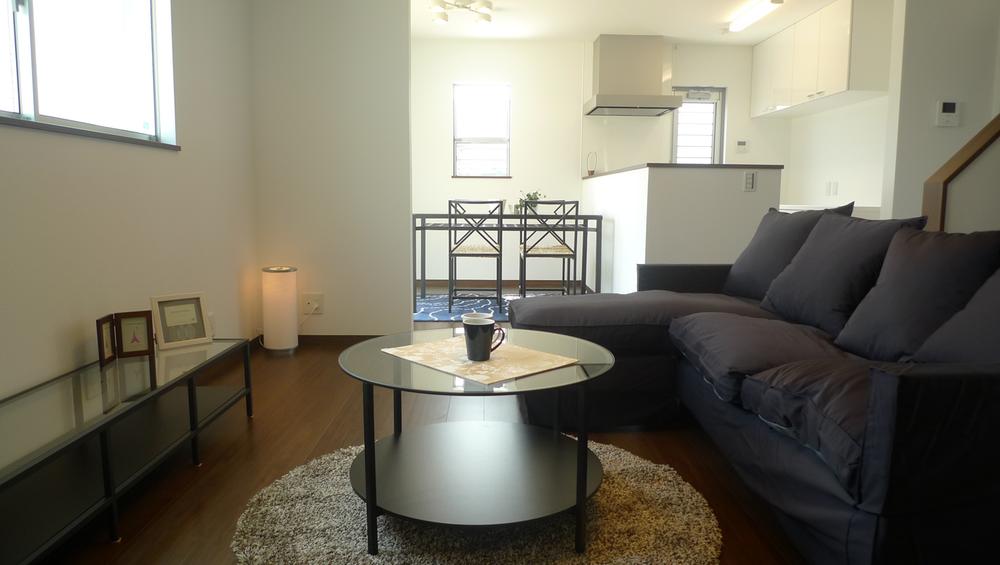 Model House Interior photo
モデルハウス内観写真
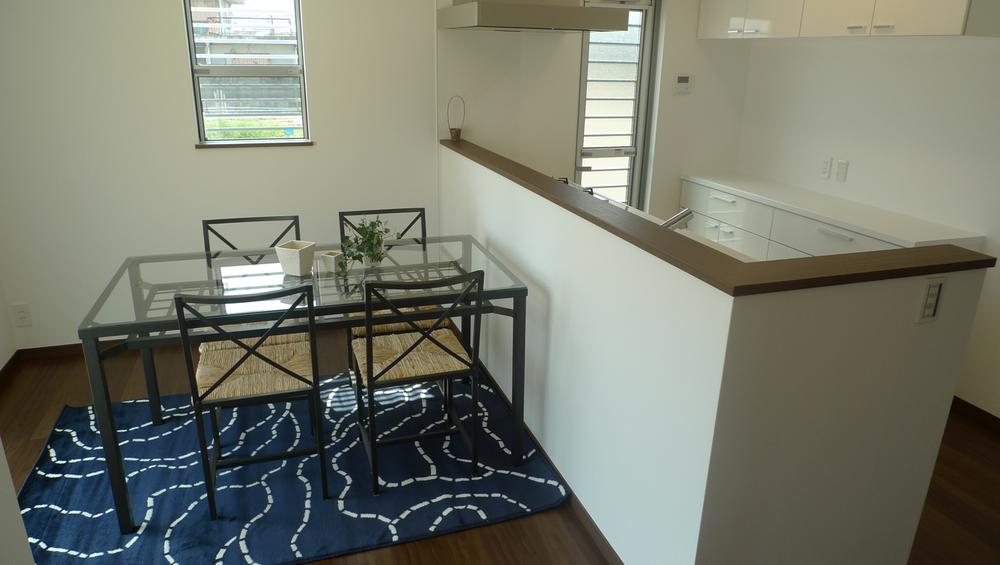 Model House Interior photo
モデルハウス内観写真
Model house photoモデルハウス写真 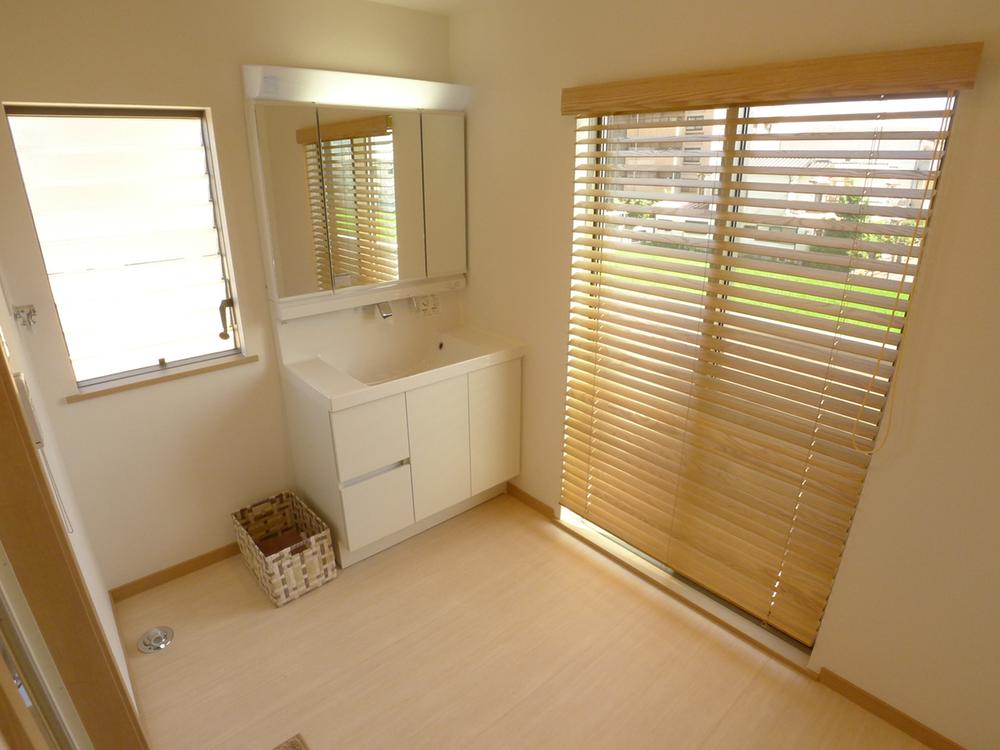 Bright washroom on the second floor
2階にある明るい洗面所
Other building plan exampleその他建物プラン例 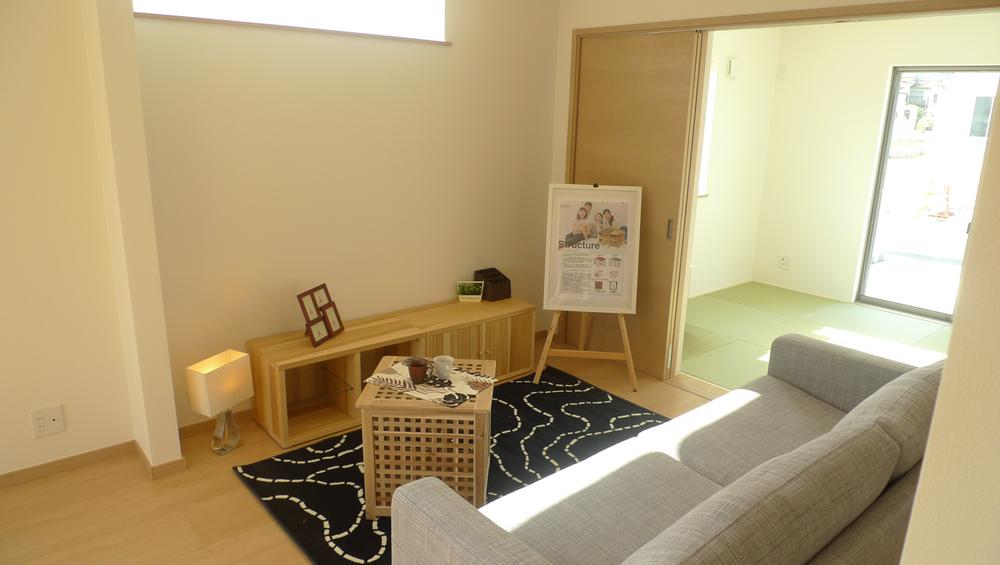 Local model house introspection photos
現地モデルハウス内観写真
Building plan example (Perth ・ Introspection)建物プラン例(パース・内観) 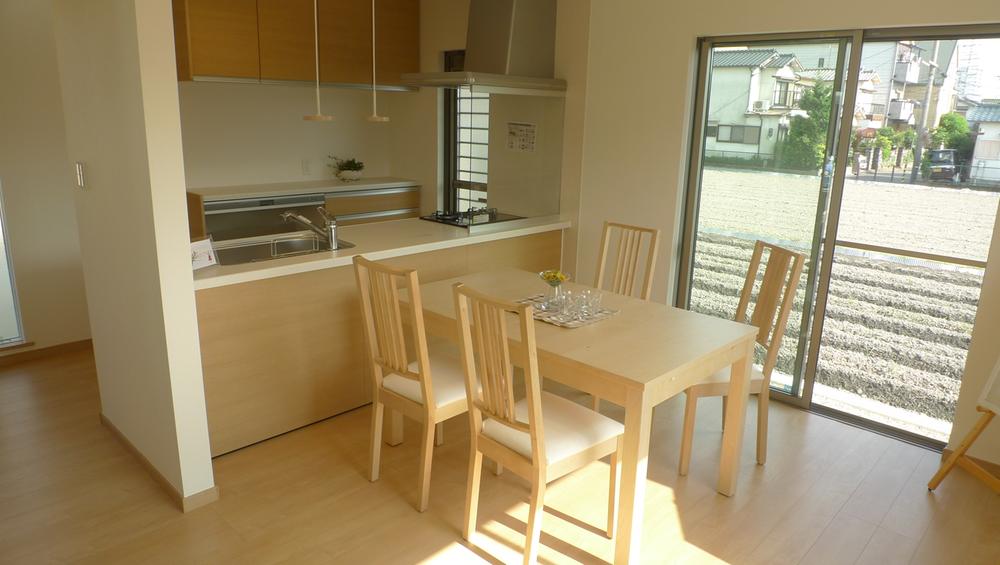 Local model house introspection photos
現地モデルハウス内観写真
Otherその他 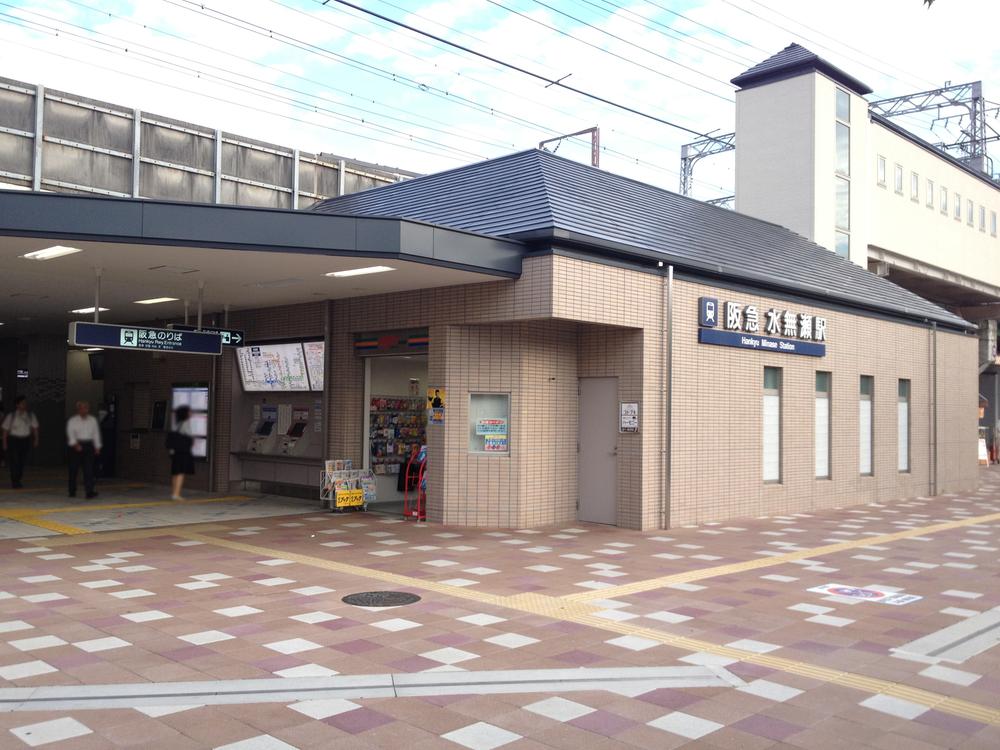 Hankyu Minase Station
阪急水無瀬駅
Supermarketスーパー 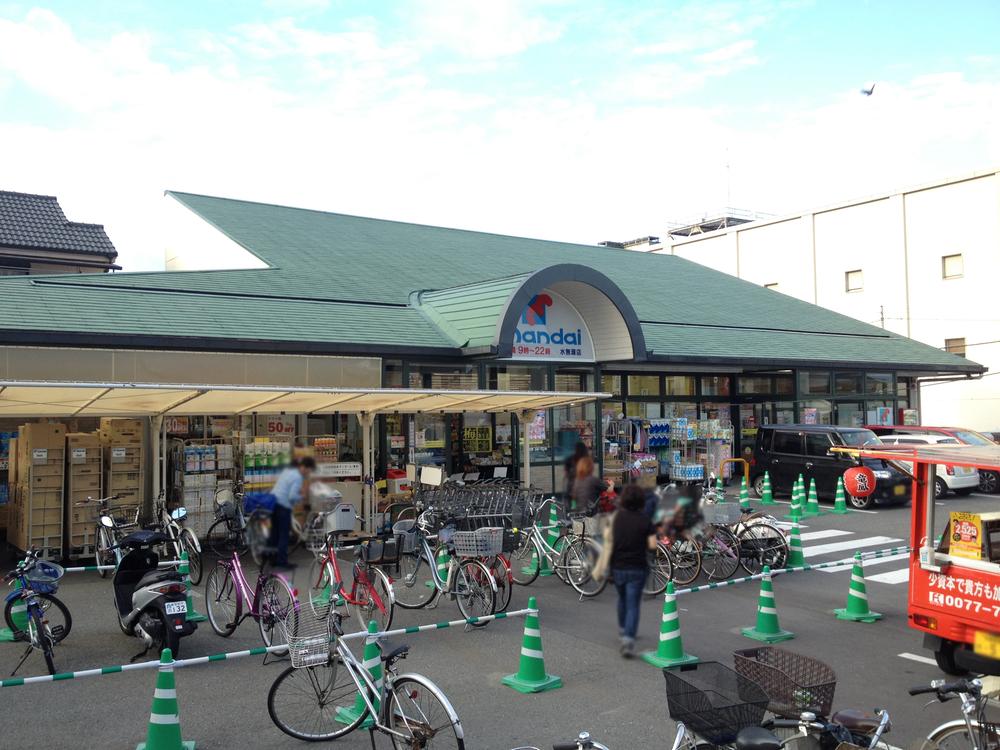 Until Bandai Minase shop until 10 pm 574m since the business, You can stop by also on the way home.
万代水無瀬店まで574m 夜10時まで営業しているので、帰宅途中にも寄っていただけます。
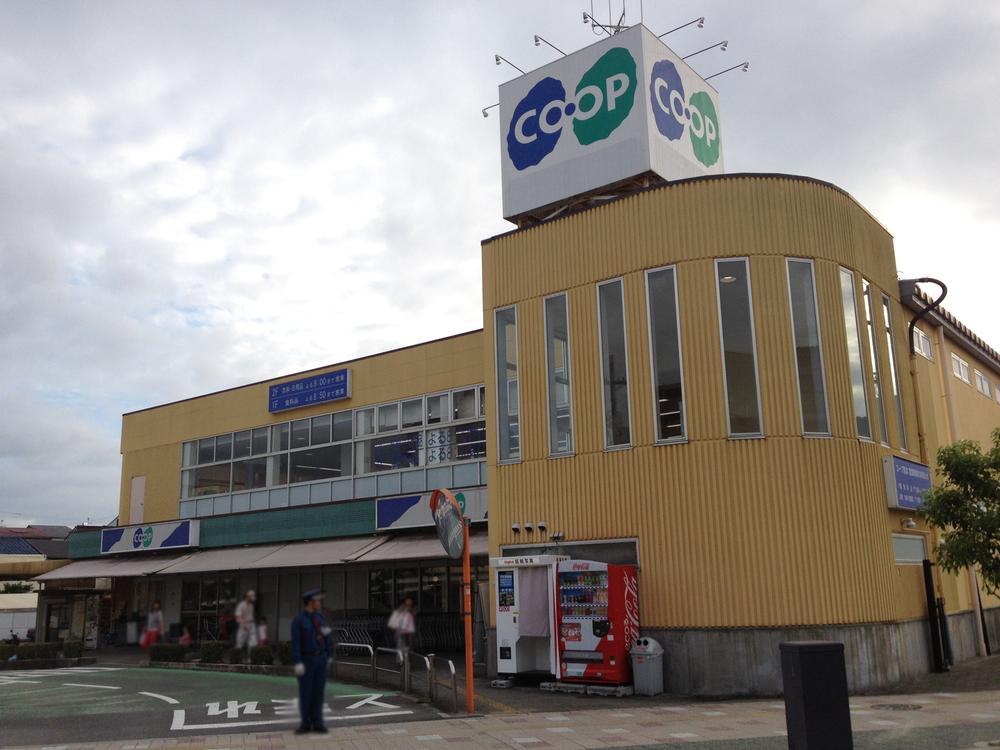 840m open until 9 pm to Cope Shimamoto
コープ島本まで840m 夜9時まで営業
Otherその他 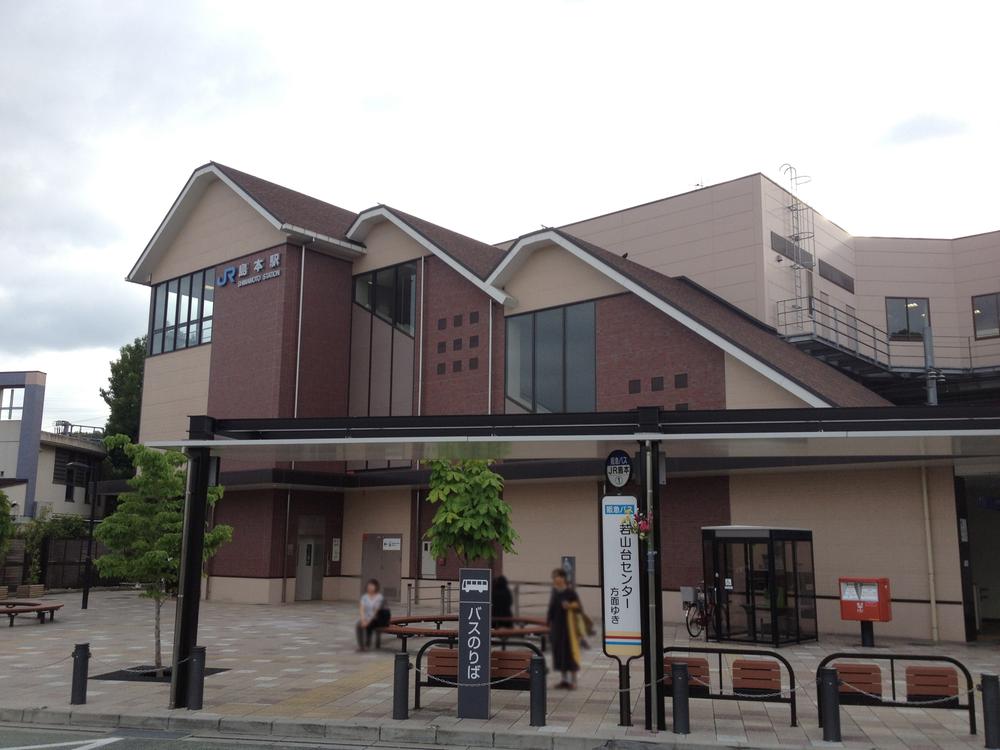 JR Shimamoto Station
JR島本駅
Convenience storeコンビニ 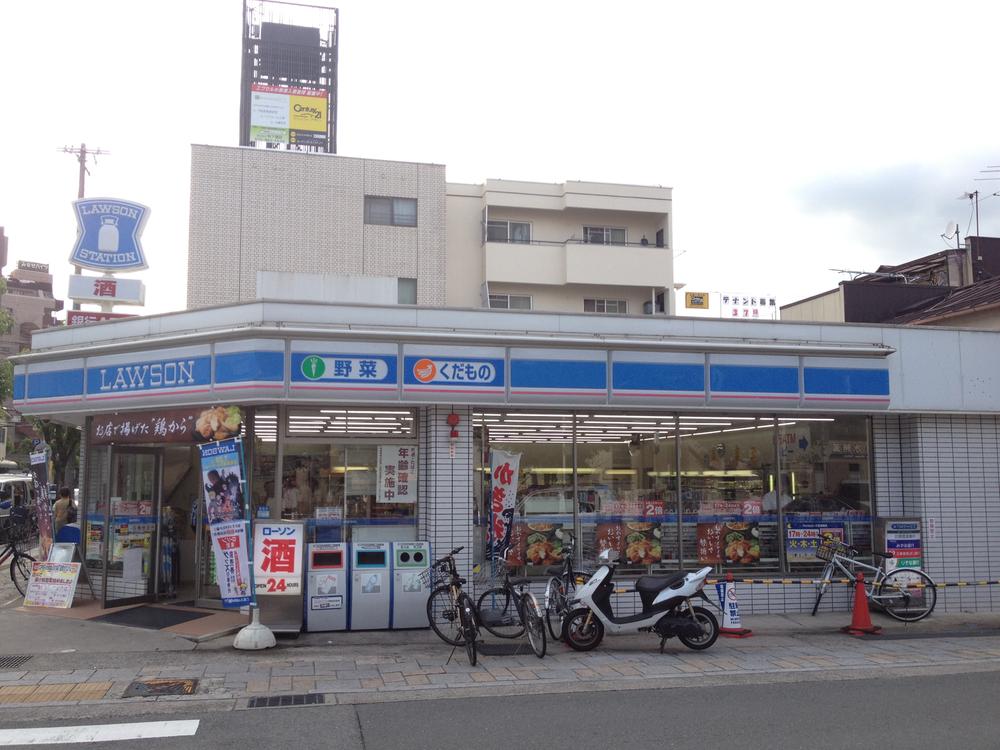 568m until Lawson Minase Ekimae
ローソン水無瀬駅前店まで568m
Building plan example (introspection photo)建物プラン例(内観写真) 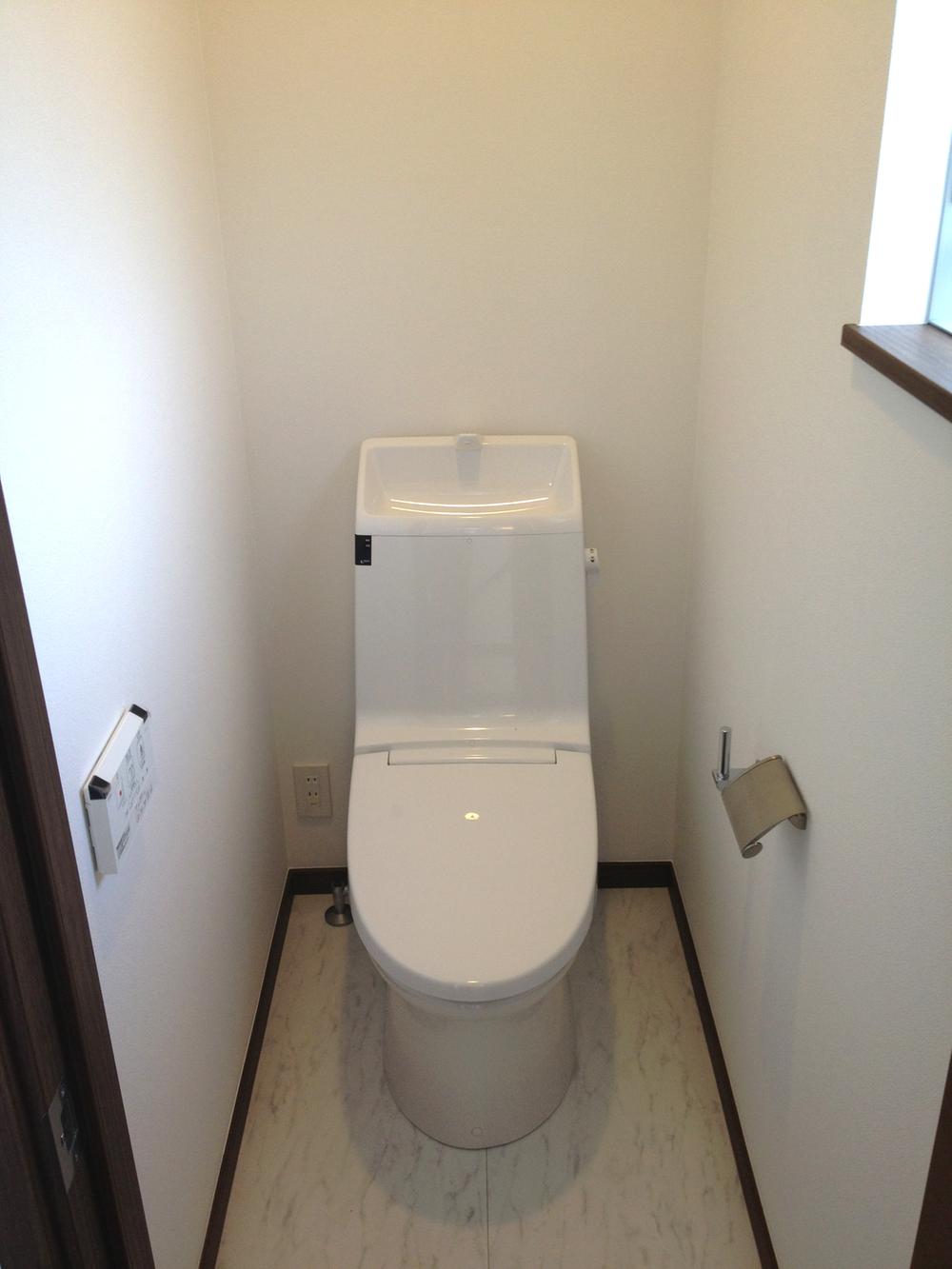 Model house toilet
モデルハウス トイレ
Primary school小学校 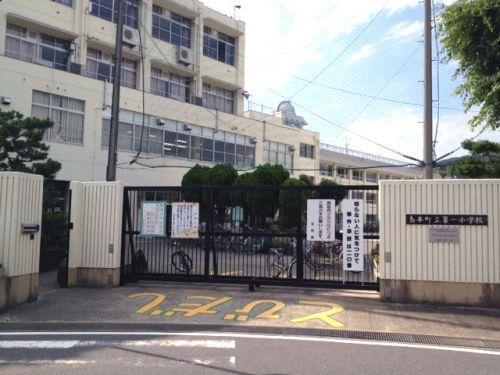 Shimamoto 646m to stand first elementary school
島本町立第一小学校まで646m
Building plan example (introspection photo)建物プラン例(内観写真) 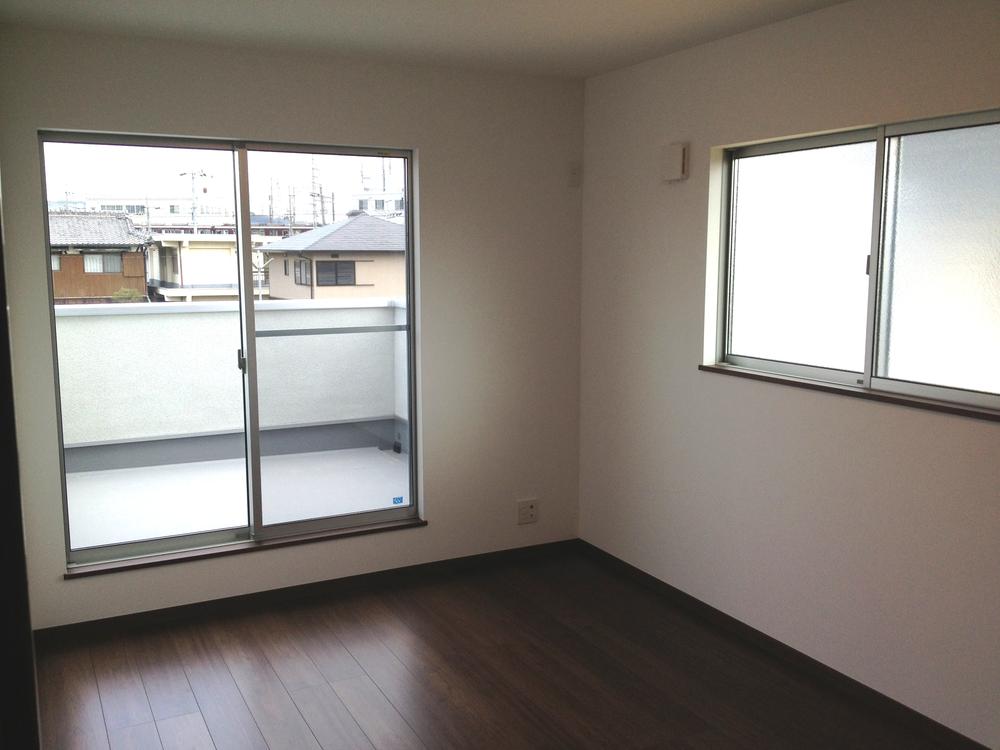 Model house
モデルハウス
Junior high school中学校 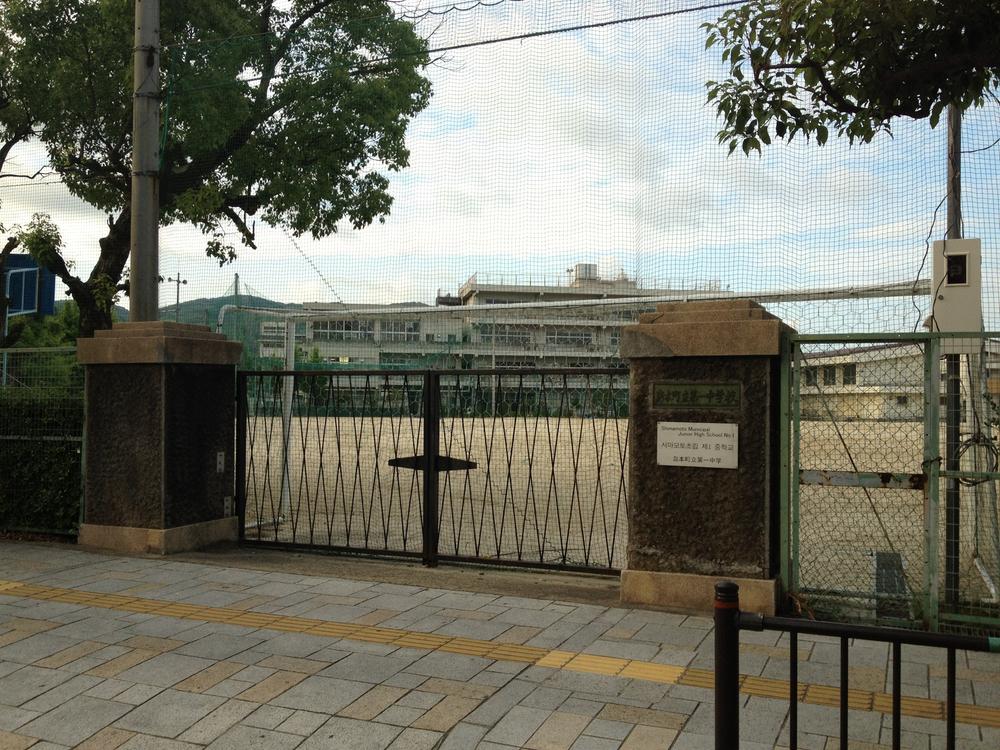 Shimamoto 528m to stand first junior high school
島本町立第一中学校まで528m
Building plan example (introspection photo)建物プラン例(内観写真) 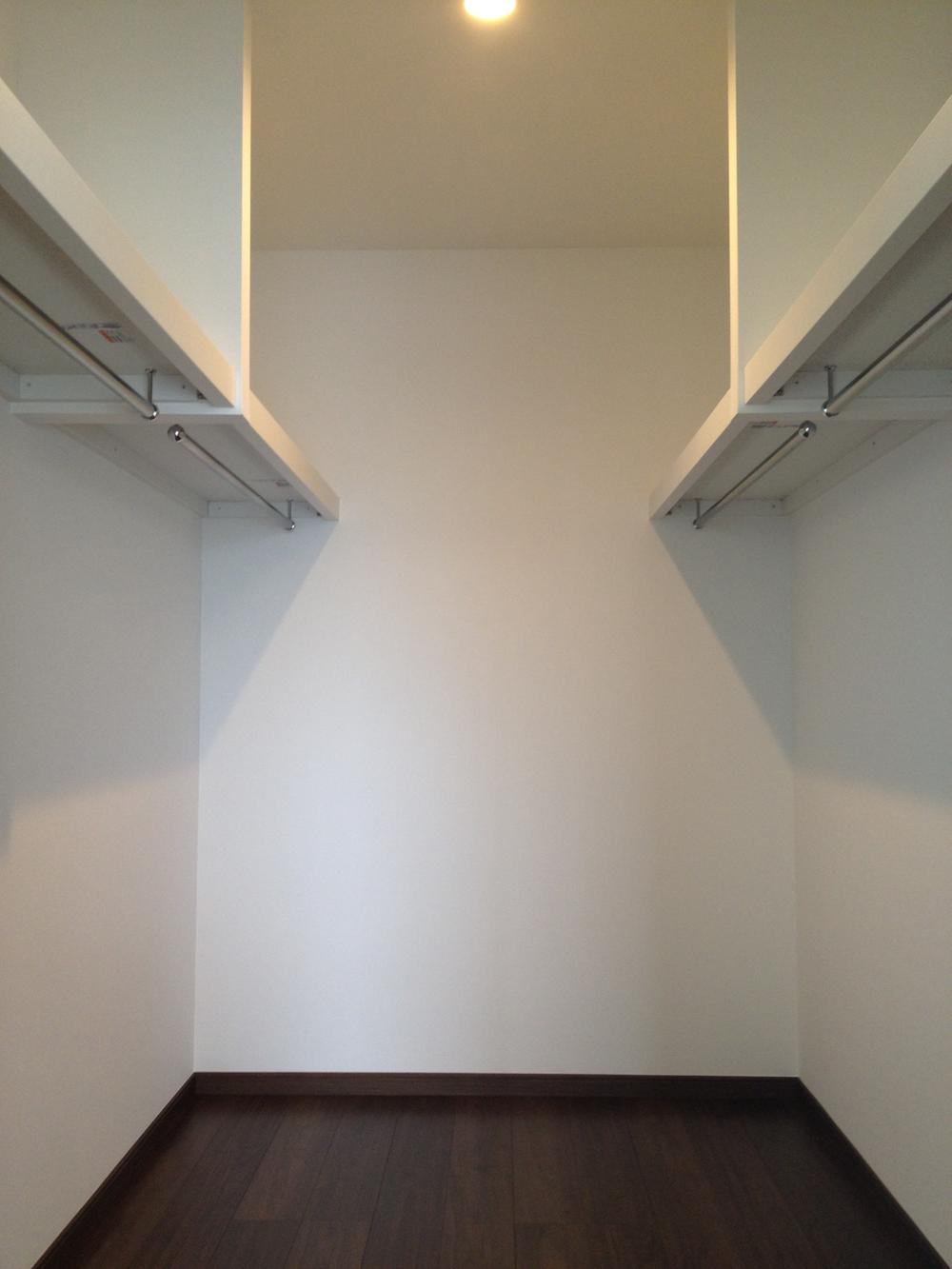 Model house
モデルハウス
Government office役所 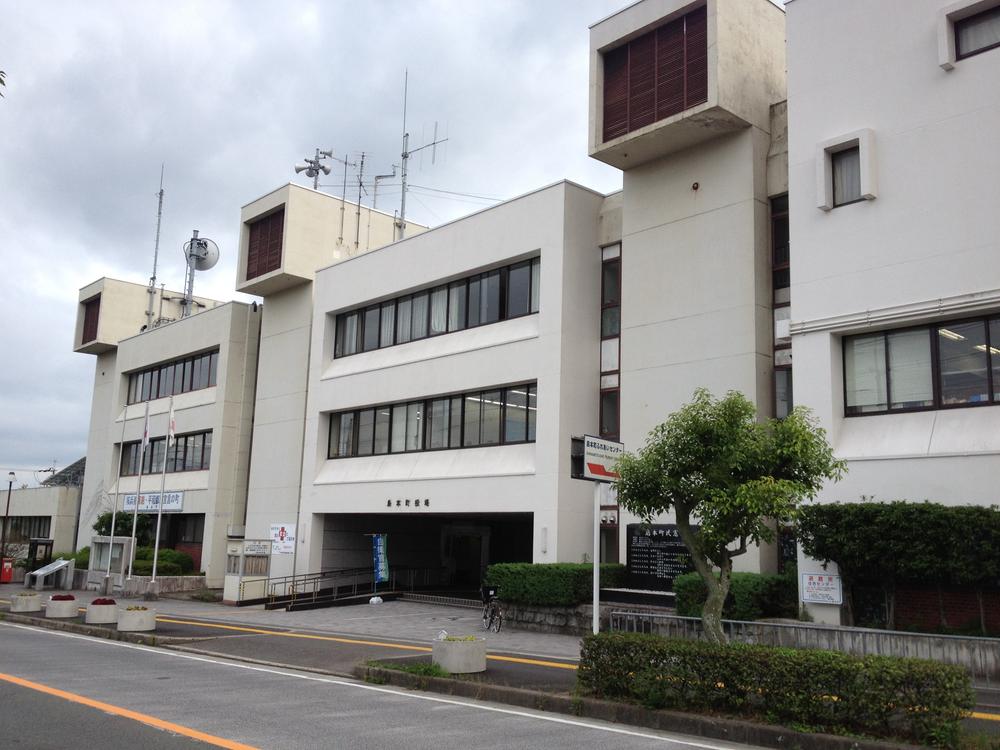 1126m to Shimamoto Town Hall
島本町役場まで1126m
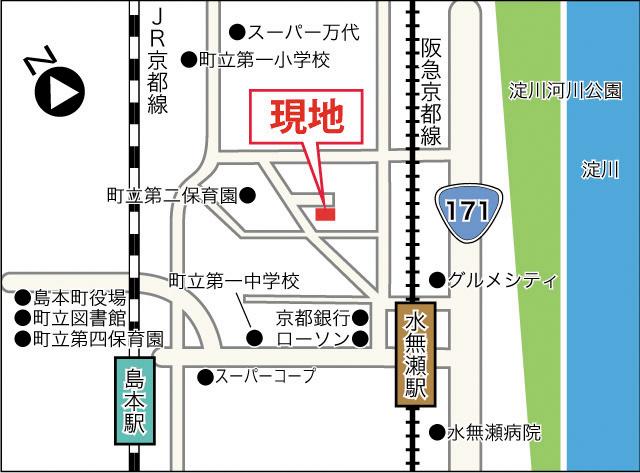 Local guide map
現地案内図
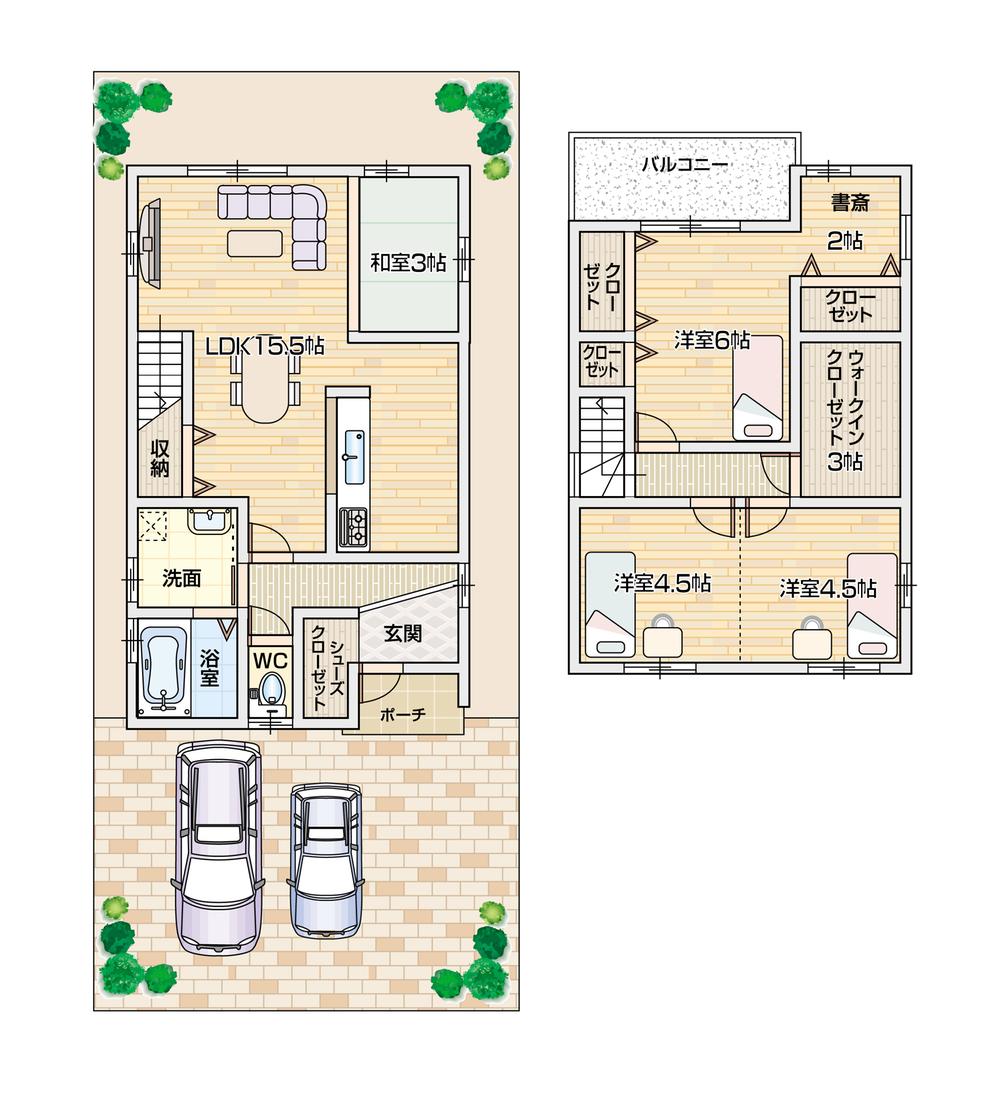 Building plan example (floor plan)
建物プラン例(間取り図)
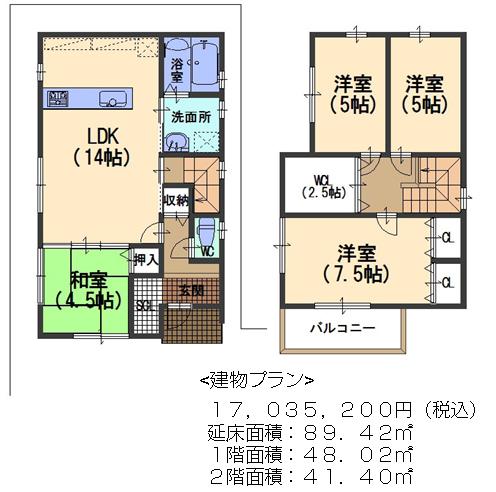 Building plan example (floor plan)
建物プラン例(間取り図)
Supermarketスーパー 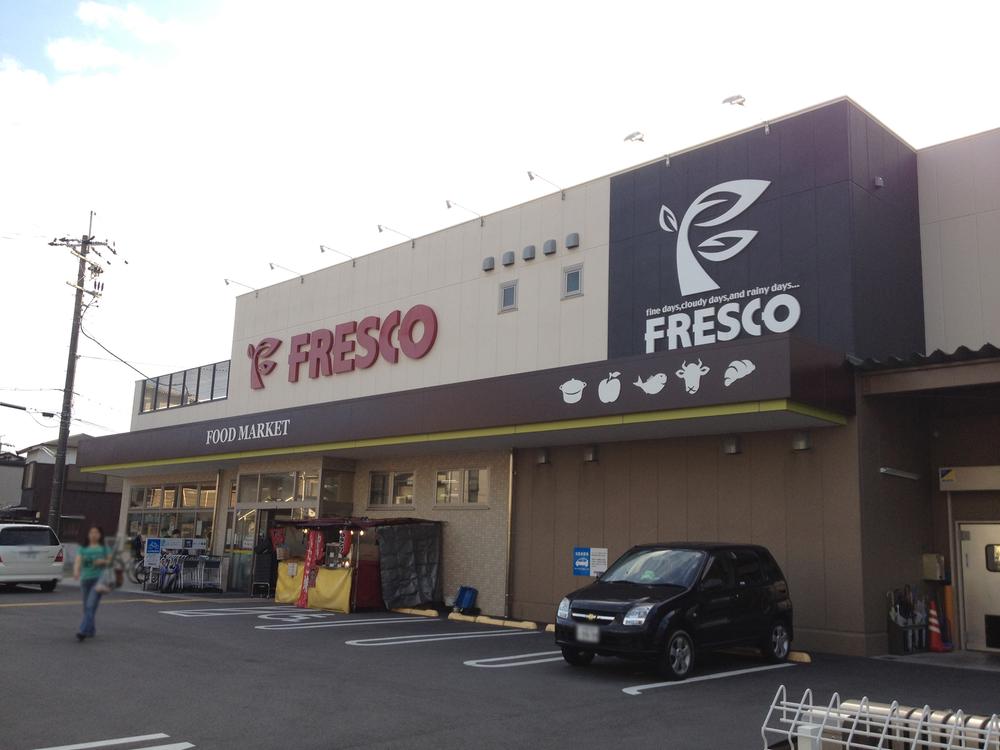 Until fresco Yamazaki shop 1100m
フレスコ山崎店まで1100m
Bank銀行 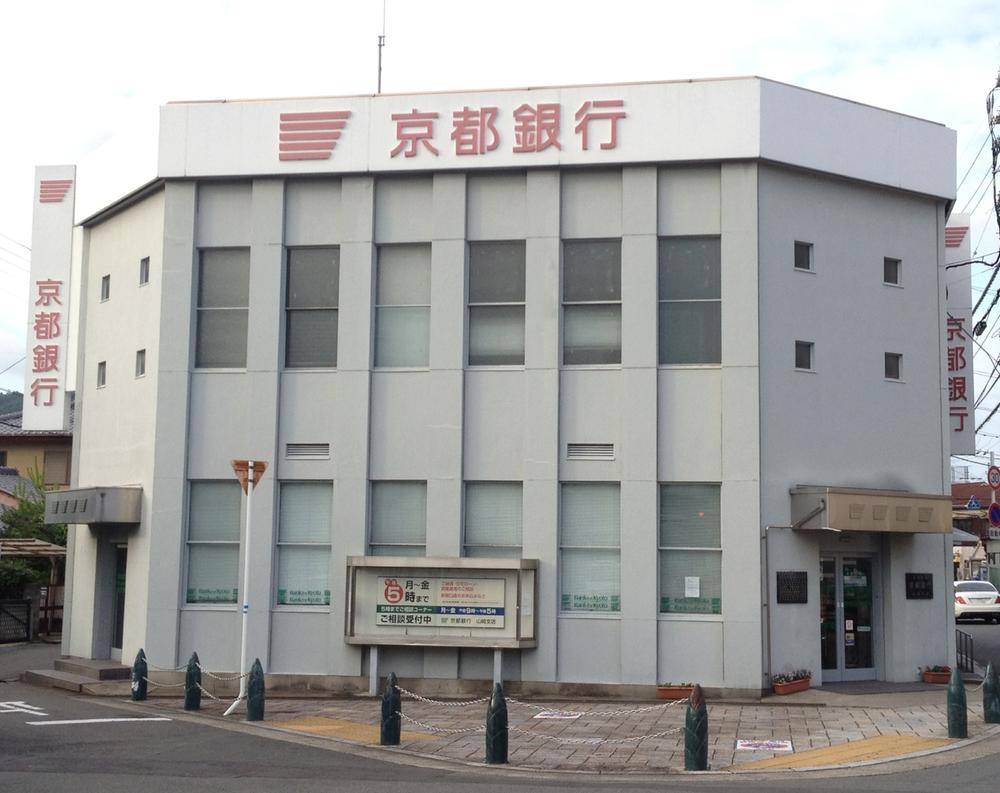 Bank of Kyoto 525m until Yamazaki branch
京都銀行山崎支店まで525m
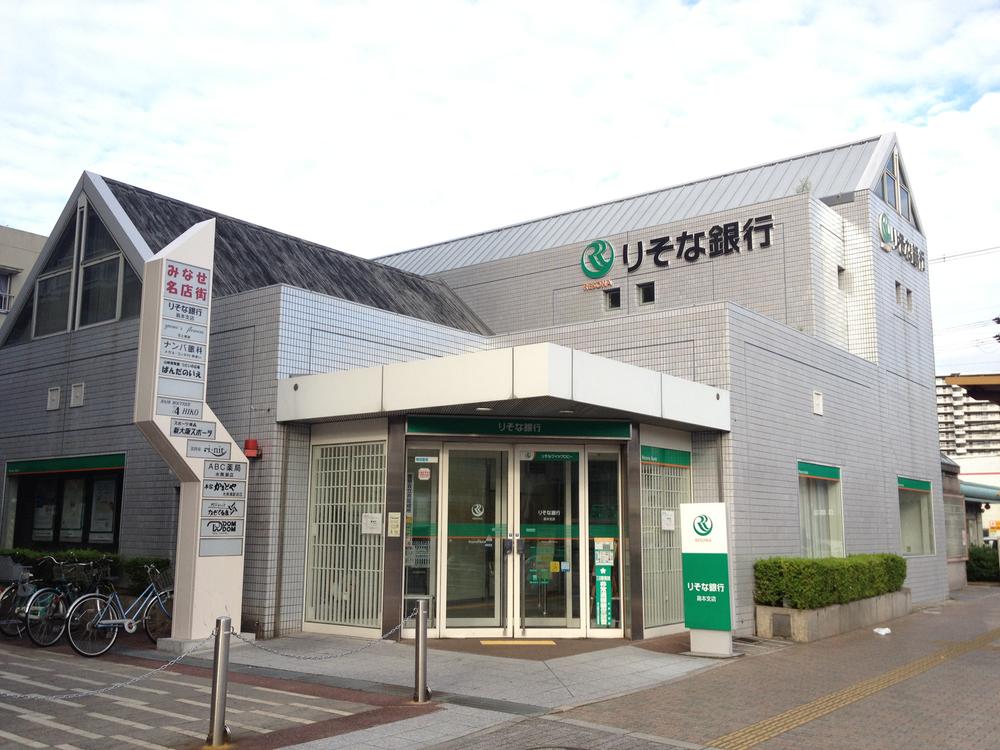 Resona Bank Shimamoto to branch 583m
りそな銀行島本支店まで583m
Location
| 


























