Land/Building » Kansai » Osaka prefecture » Neyagawa
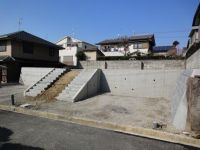 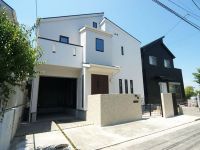
| | Osaka Prefecture Neyagawa 大阪府寝屋川市 |
| Keihan "Neyagawa" 15 minutes Asahi hill house walk 3 minutes by bus 京阪本線「寝屋川市」バス15分あさひ丘住宅歩3分 |
| [Felice Town Takamiya Asahi hill] All two-compartment Keihan and 2WAY use of JR! Bright, south-facing, Quiet livable environment. Why do not you to shape the dream of the family in a free design? 【フェリーチェタウン高宮あさひ丘】 全2区画京阪とJRの2WAY利用!南向きで明るく、静かな暮らしやすい環境。自由設計で家族の夢をカタチにしませんか? |
| At our company HP, Complete illustration photo number posted in! [ Reference plan price ] A No. land Land Price: 20 million + building Price: 14.8 million (total floor 30 tsubo plan) = total 34.8 million yen B No. land Land Price: 20 million + building Price: 14.8 million (total floor 30 tsubo plan) = total 34.8 million yen [ High-grade specifications ・ Facility! ] ・ Outer wall is excellent in durability, Thermal insulation ・ Fire protection ・ "Over Bell power board to" of sound insulation ・ To suppress the heat out of the window, "Low-E double-glazing" ・ Disinfectant mist with dish washing dryer, Artificial marble top plate, Water purifier integrated faucet ・ Mold shut function with bathroom heating dryer ・ LED lighting three-sided mirror Shampoo dresser ・ Automatic cleaning & deodorizing Washlet toilet ・ Energy-saving water heater eco Jaws or Cute 弊社HPにて、完成実例写真多数掲載中!【 参考プラン価格 】A号地 土地価格:2000万+建物価格:1480万(延床30坪プラン)=合計3480万円B号地 土地価格:2000万+建物価格:1480万(延床30坪プラン)=合計3480万円【 ハイグレード仕様・設備! 】・外壁は耐久性に優れた、断熱・防火・遮音の「へーベルパワーボード」・窓からの熱の出入りを抑制する「Low-E複層ガラス」・除菌ミスト付食器洗乾燥機、人造大理石天板、浄水器一体型水栓・カビシャット機能付浴室暖房乾燥機・LED照明3面鏡シャンプードレッサー・自動洗浄&消臭ウォシュレットトイレ・省エネ給湯器エコジョーズorエコキュート |
Features pickup 特徴ピックアップ | | Pre-ground survey / 2 along the line more accessible / Yang per good / Siemens south road / A quiet residential area / Around traffic fewer / Or more before road 6m / Shaping land / Leafy residential area / City gas / Located on a hill / Building plan example there / Readjustment land within 地盤調査済 /2沿線以上利用可 /陽当り良好 /南側道路面す /閑静な住宅地 /周辺交通量少なめ /前道6m以上 /整形地 /緑豊かな住宅地 /都市ガス /高台に立地 /建物プラン例有り /区画整理地内 | Event information イベント情報 | | Local guide Board (Please be sure to ask in advance) schedule / There model house in Hirakata in public! Tour bookings at any time during the reception! ● The guidance time will be flexible, Please contact us once! (Also Wednesday when you reserve your room availability! ) ● In addition to guidance, Introduction Ya your similar properties, It also offers consultation of loans and financial planning. Please, Please feel free to contact us. 現地案内会(事前に必ずお問い合わせください)日程/公開中枚方市にモデルハウスございます!見学ご予約随時受付中!●ご案内時間は柔軟に対応いたしますので、一度お問合せ下さいませ!(ご予約いただければ水曜日も可!)●ご案内以外にも、類似物件のご紹介や、ローンや資金計画のご相談も承っております。ぜひ、お気軽にお問合せくださいませ。 | Price 価格 | | 21 million yen 2100万円 | Building coverage, floor area ratio 建ぺい率・容積率 | | Kenpei rate: 50%, Volume ratio: 100% 建ペい率:50%、容積率:100% | Sales compartment 販売区画数 | | 2 compartment 2区画 | Total number of compartments 総区画数 | | 2 compartment 2区画 | Land area 土地面積 | | 157.62 sq m ・ 157.63 sq m (47.67 tsubo ・ 47.68 square meters) 157.62m2・157.63m2(47.67坪・47.68坪) | Driveway burden-road 私道負担・道路 | | Road width: south 6m 道路幅:南側6m | Land situation 土地状況 | | Vacant lot 更地 | Address 住所 | | Osaka Prefecture Neyagawa Takamiya Asahi hill 27-12 大阪府寝屋川市高宮あさひ丘27-12 | Traffic 交通 | | Keihan "Neyagawa" 15 minutes Asahi hill house walk 3 minutes by bus
JR katamachi line "Higashineyagawa" bus 6 minutes Toyono water treatment plant before walk 3 minutes 京阪本線「寝屋川市」バス15分あさひ丘住宅歩3分
JR片町線「東寝屋川」バス6分豊野浄水場前歩3分
| Related links 関連リンク | | [Related Sites of this company] 【この会社の関連サイト】 | Person in charge 担当者より | | Responsible Shataku Kenkichi round Masataka Age: 40 Daigyokai experience: fun house development that smile spreads to everyone of the three years the family ・ We aim to house hunting. "The itchy place within reach" I would like to try such a business. 担当者宅建吉丸 昌孝年齢:40代業界経験:3年家族の皆様に笑顔が広がる楽しい家づくり・家探しを目指しています。“かゆい所に手が届く”そんな営業を心掛けていきたいと思っております。 | Contact お問い合せ先 | | TEL: 0800-602-6523 [Toll free] mobile phone ・ Also available from PHS
Caller ID is not notified
Please contact the "saw SUUMO (Sumo)"
If it does not lead, If the real estate company TEL:0800-602-6523【通話料無料】携帯電話・PHSからもご利用いただけます
発信者番号は通知されません
「SUUMO(スーモ)を見た」と問い合わせください
つながらない方、不動産会社の方は
| Most price range 最多価格帯 | | 21 million yen (two-compartment) 2100万円台(2区画) | Land of the right form 土地の権利形態 | | Ownership 所有権 | Land category 地目 | | Residential land 宅地 | Use district 用途地域 | | One low-rise 1種低層 | Other limitations その他制限事項 | | On-site step Yes 敷地内段差有 | Overview and notices その他概要・特記事項 | | Contact: Yoshimaru Masataka, Facilities: Public Water Supply, This sewage, City gas 担当者:吉丸 昌孝、設備:公営水道、本下水、都市ガス | Company profile 会社概要 | | <Mediation> governor of Osaka Prefecture (1) No. 056344 (Ltd.) housing center Yubinbango573-0076 Hirakata, Osaka Higashikorimoto-cho 13-4 <仲介>大阪府知事(1)第056344号(株)ハウジングセンター〒573-0076 大阪府枚方市東香里元町13-4 |
Local land photo現地土地写真 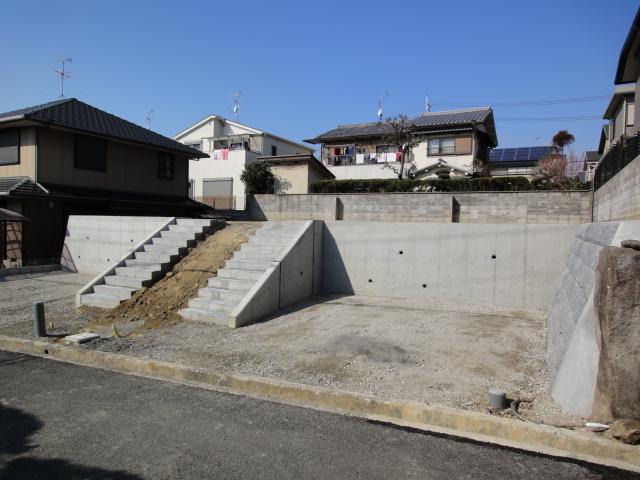 Bright south-facing two possible parking! Front road 6m!
明るい南向き2台駐車可能!前面道路6m!
Building plan example (exterior photos)建物プラン例(外観写真) ![Building plan example (exterior photos). The outer wall fire ・ Sound insulation ・ Excellent thermal insulation [Power Board] The adoption. Patterns and color to your liking, You can choose to split paste!](/images/osaka/neyagawa/83f41a0039.jpg) The outer wall fire ・ Sound insulation ・ Excellent thermal insulation [Power Board] The adoption. Patterns and color to your liking, You can choose to split paste!
外壁は防火・遮音・断熱に優れた【パワーボード】を採用。お好みで柄や色、貼り分けまでお選びいただけます!
Building plan example (introspection photo)建物プラン例(内観写真) 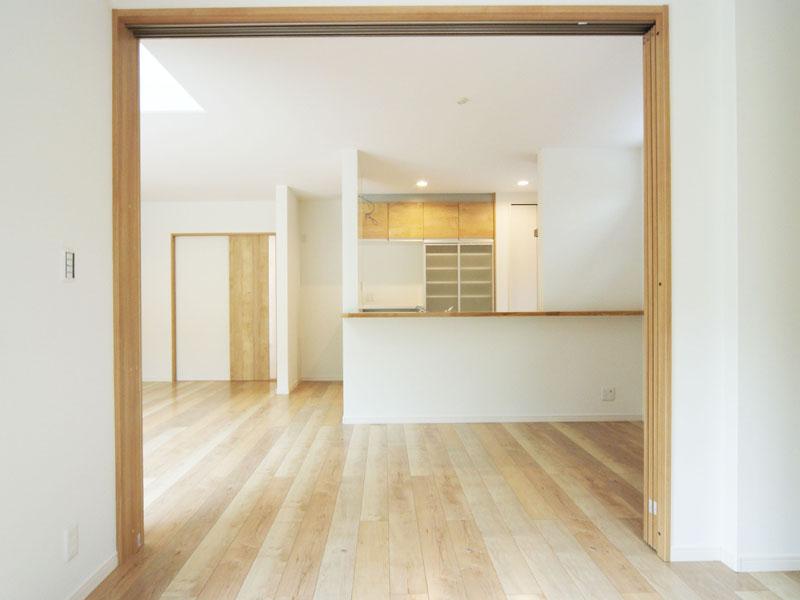 Also selected according to the preferences of the interior decor. simple, natural, Modern Japanese ・ ・ ・ Etc, Please let us know what you wish.
内装も好みのインテリアに合わせて選択。シンプル、ナチュラル、和モダン・・・など、ご希望をお聞かせください。
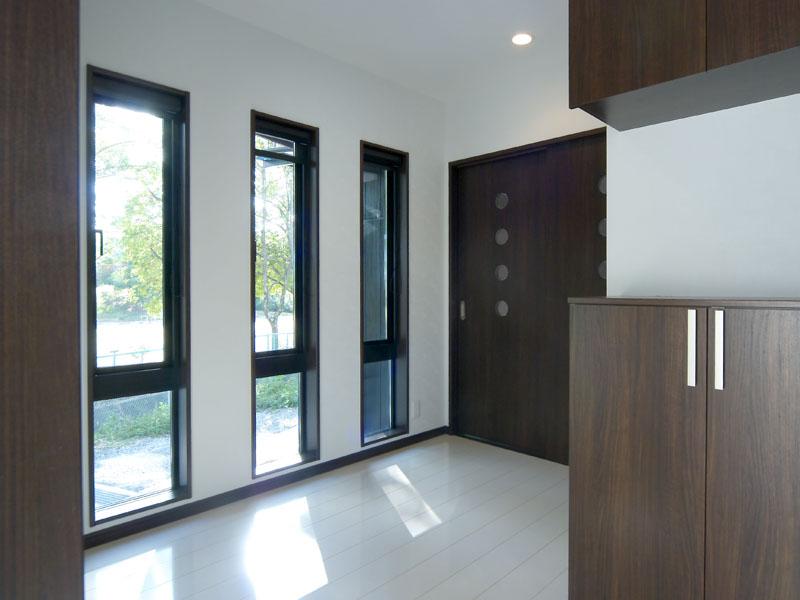 Placement of the windows taking advantage of the park in front of the eye. (Past architecture example)
目の前にある公園を生かした窓の配置。(過去建築例)
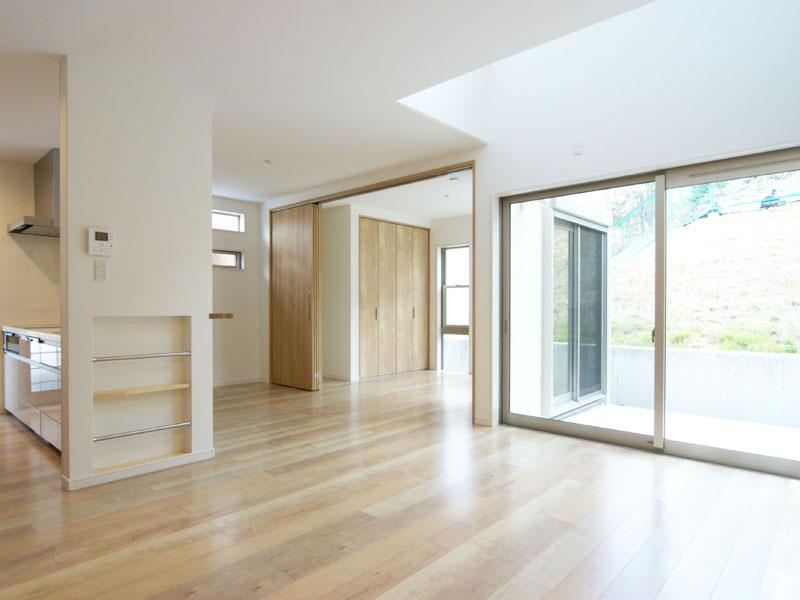 Vaulted ceiling and wall storage, etc., You can achieve the Do I do this for a.
吹抜けや壁面収納など、こんなのあったらいいなを実現できます。
Compartment view + building plan example区画図+建物プラン例 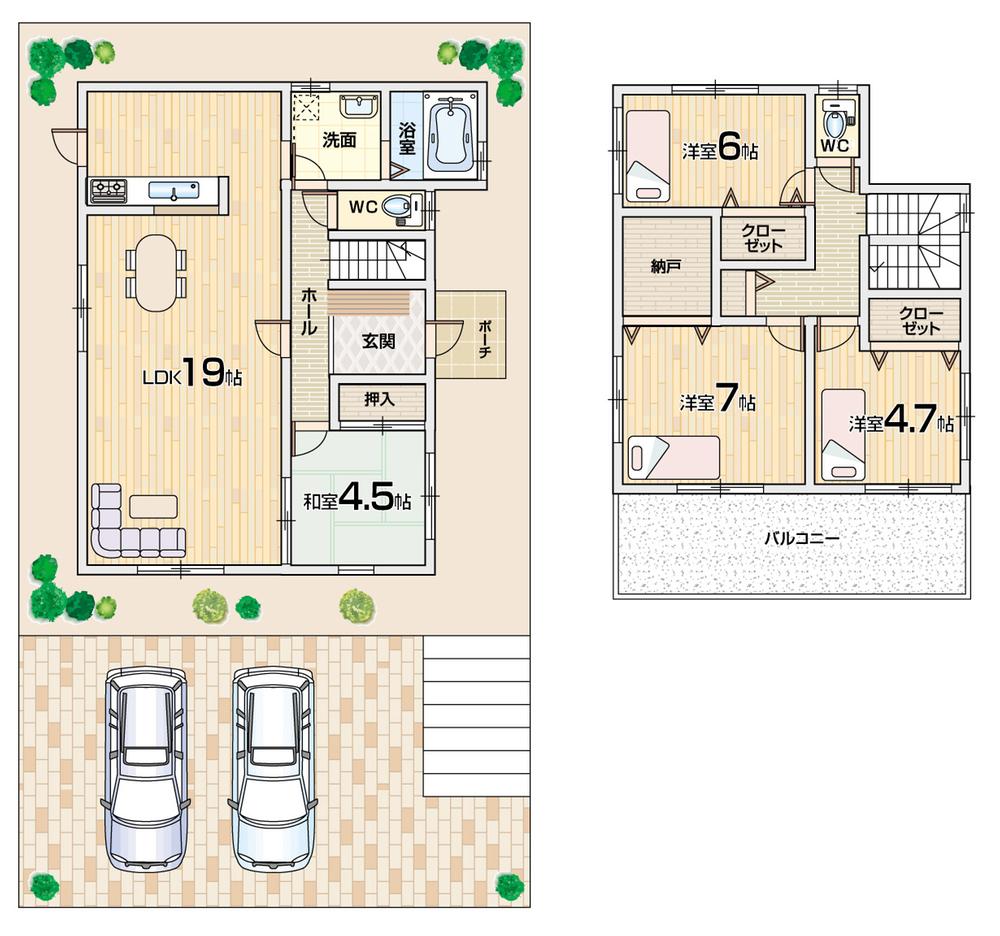 Building plan example (A No. land) 4LDK, Land price 21 million yen, Land area 157.63 sq m , Building price 14.8 million yen, Building area 99.78 sq m
建物プラン例(A号地)4LDK、土地価格2100万円、土地面積157.63m2、建物価格1480万円、建物面積99.78m2
Supermarketスーパー 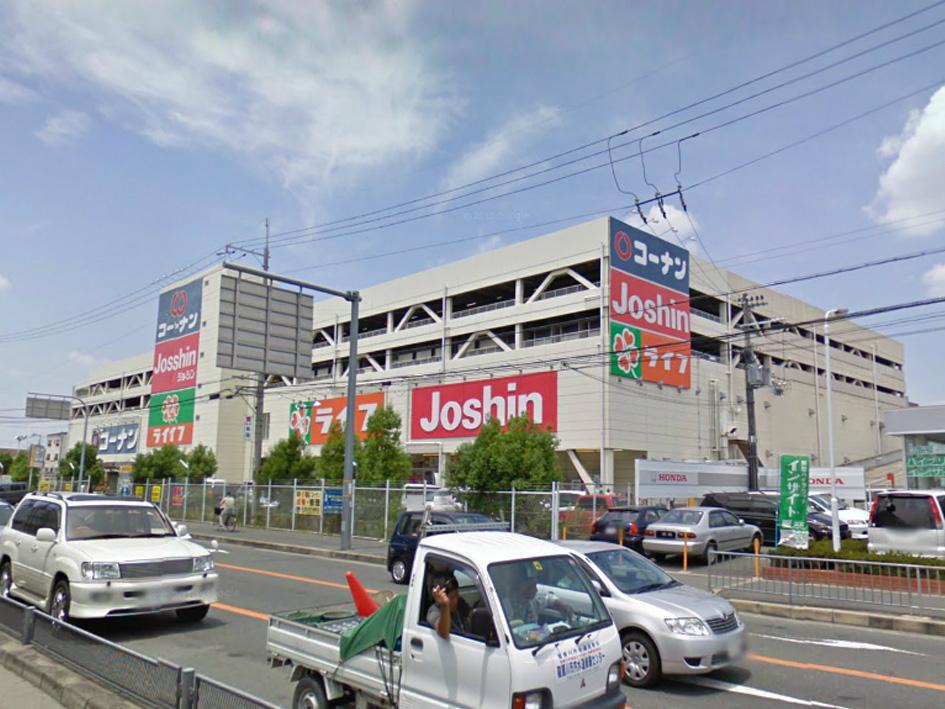 Until Life Neyagawa store 1400m
ライフ寝屋川店まで1400m
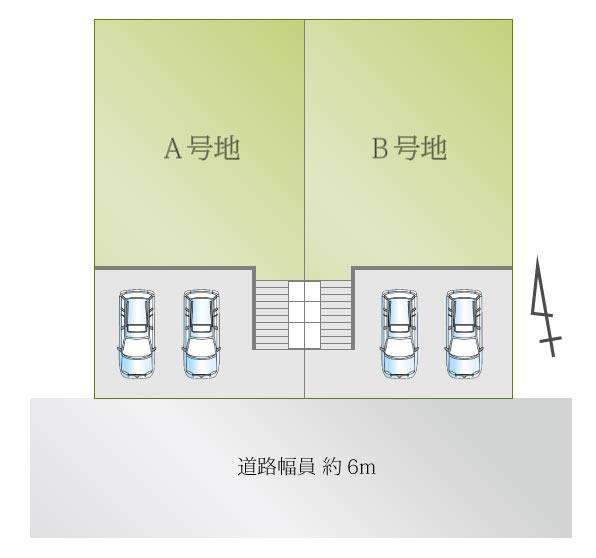 The entire compartment Figure
全体区画図
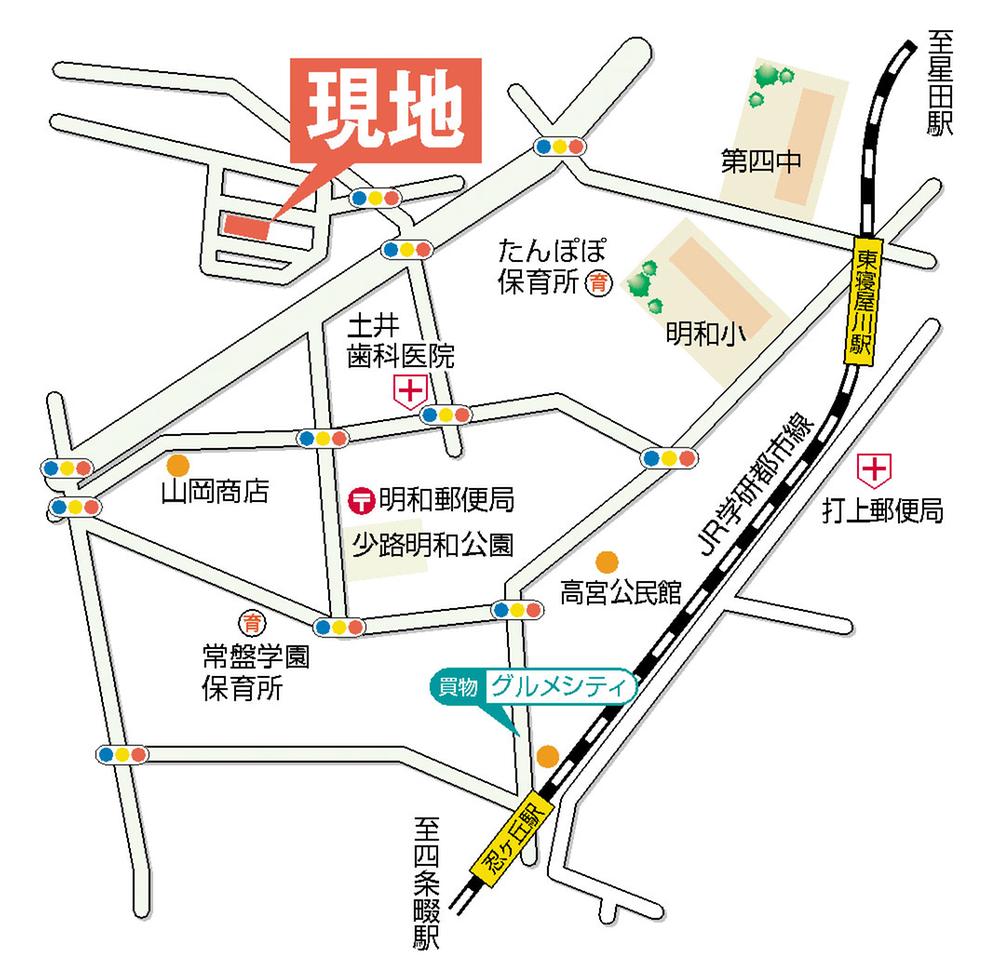 Local guide map
現地案内図
View photos from the local現地からの眺望写真 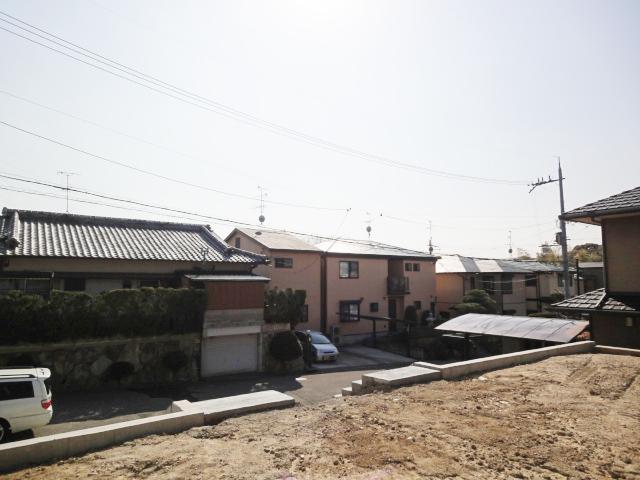 You can also enjoy gardening by providing a garden in sunny south side because up one step from the road ~ .
道路から一段上がっているので日当たり良好南側に庭を設ければガーデニングも楽しめますよ ~ 。
Model house photoモデルハウス写真 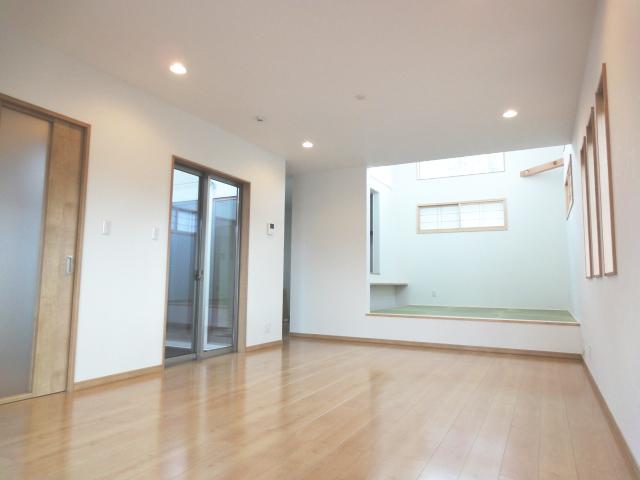 Ceiling refreshing if the lighting down light!
照明をダウンライトにすれば天井スッキリ!
Compartment view + building plan example区画図+建物プラン例 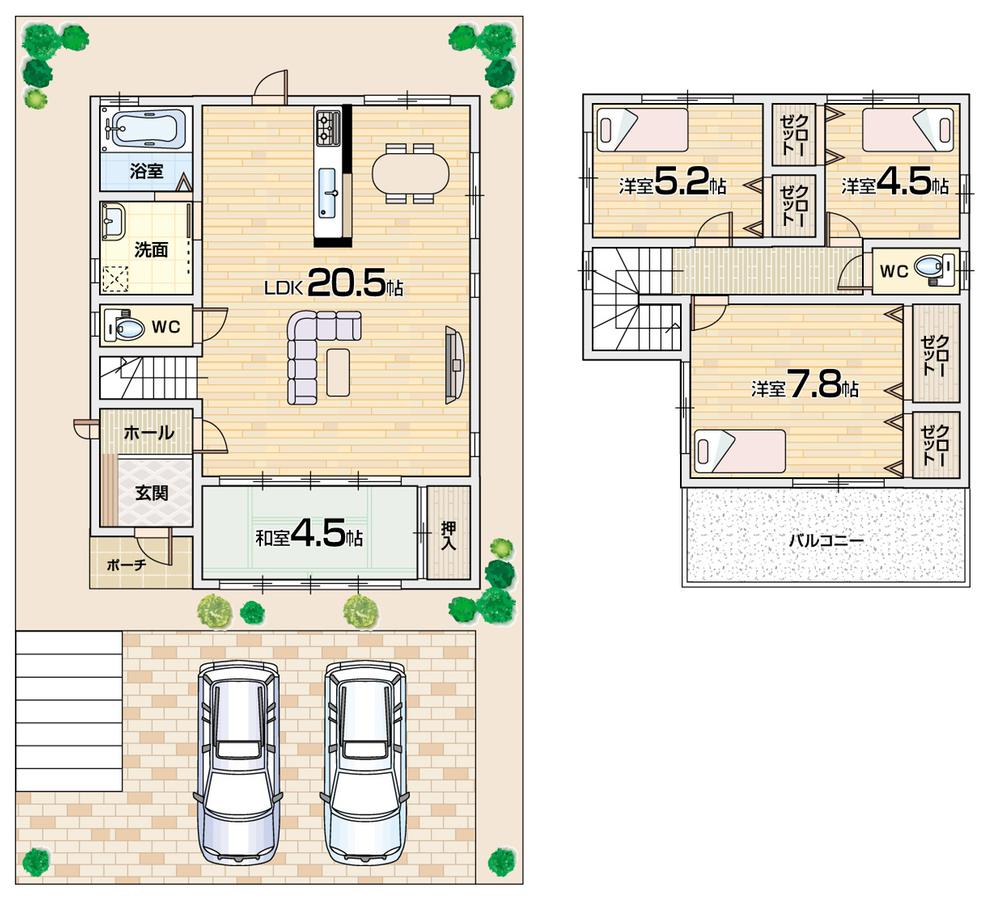 Building plan example (B No. land) 4LDK, Land price 21 million yen, Land area 157.62 sq m , Building price 14.8 million yen, Building area 99.78 sq m
建物プラン例(B号地)4LDK、土地価格2100万円、土地面積157.62m2、建物価格1480万円、建物面積99.78m2
Building plan example (introspection photo)建物プラン例(内観写真) 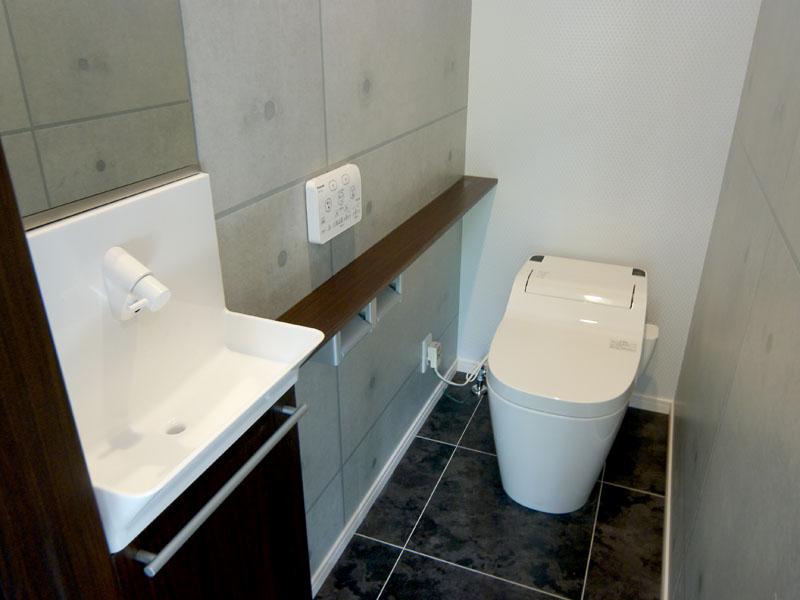 Also be realized toilet driving range wind like this.
こんな風に打ちっぱなし風のトイレも実現。
Park公園 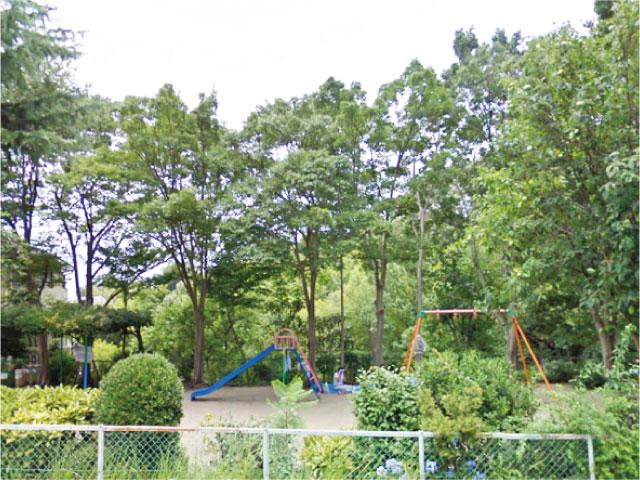 Uzumasa 250m up to No. 2 Park
太秦2号公園まで250m
Model house photoモデルハウス写真 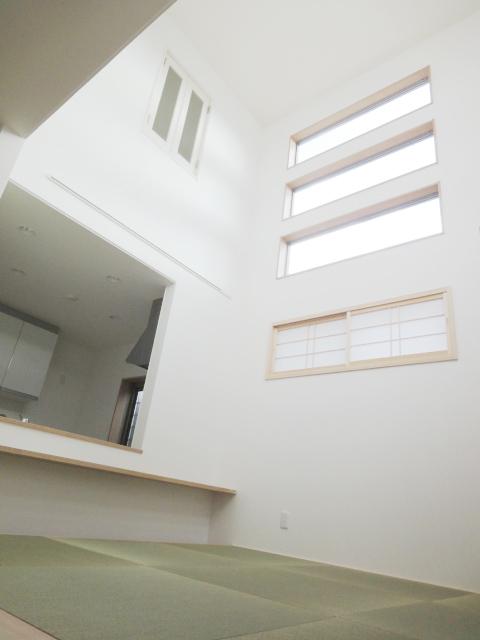 Atrium of the model house in the Nagao.
長尾にあるモデルハウスの吹抜け。
Building plan example (introspection photo)建物プラン例(内観写真) 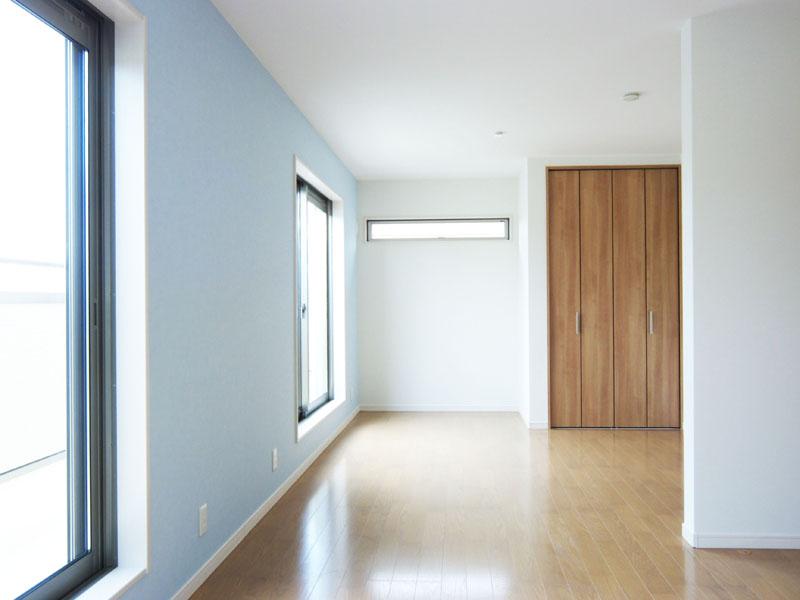 Future children's partition is.
将来的に間仕切れる子供部屋。
Park公園 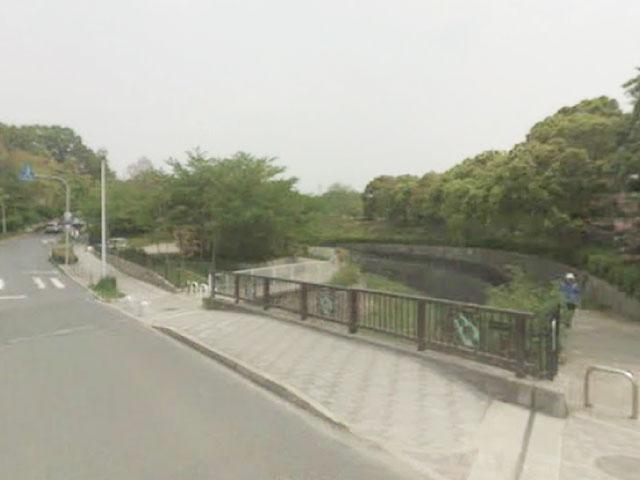 Launch River 1300m to flood control green space
打上川治水緑地まで1300m
Model house photoモデルハウス写真 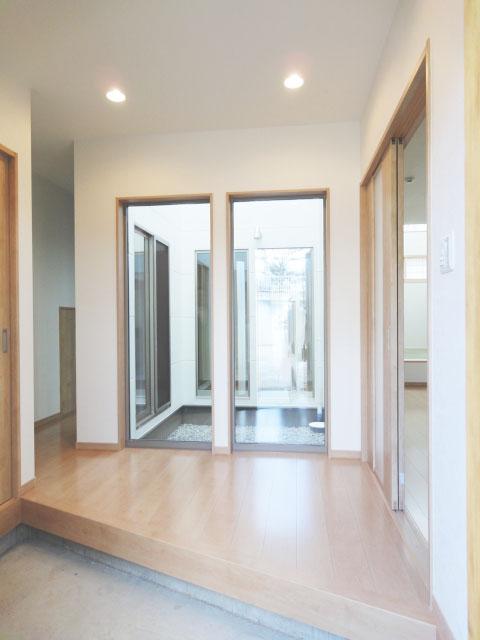 Surrounding the courtyard, "Hollow" shaped floor plan of.
中庭を取り囲む「ロの字」型の間取り。
Local photos, including front road前面道路含む現地写真 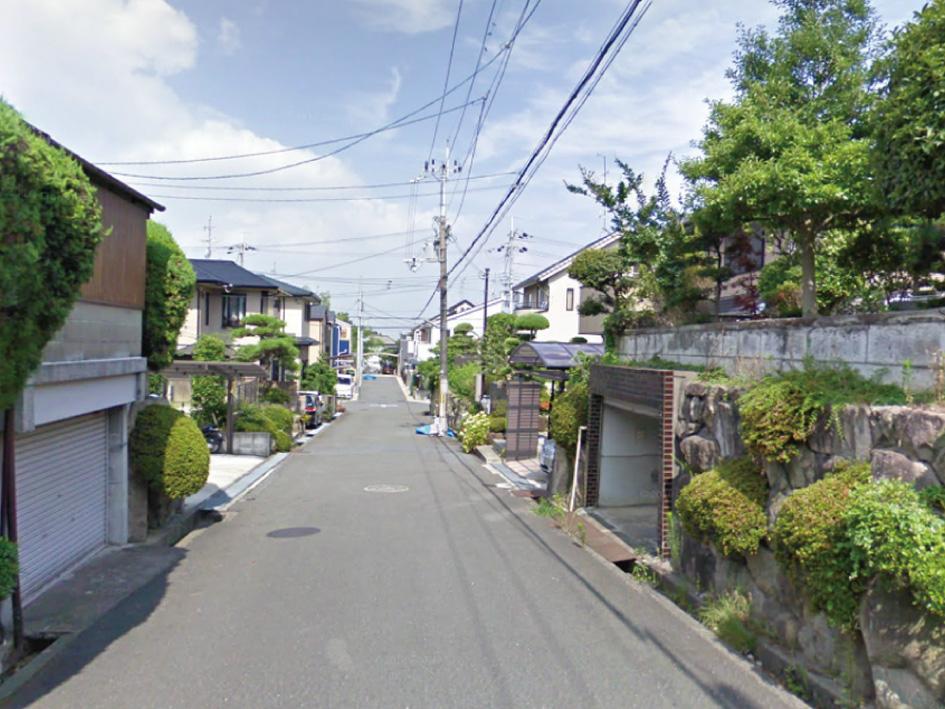 Green is rich in a quiet residential area.
緑豊かな閑静な住宅地です。
Model house photoモデルハウス写真 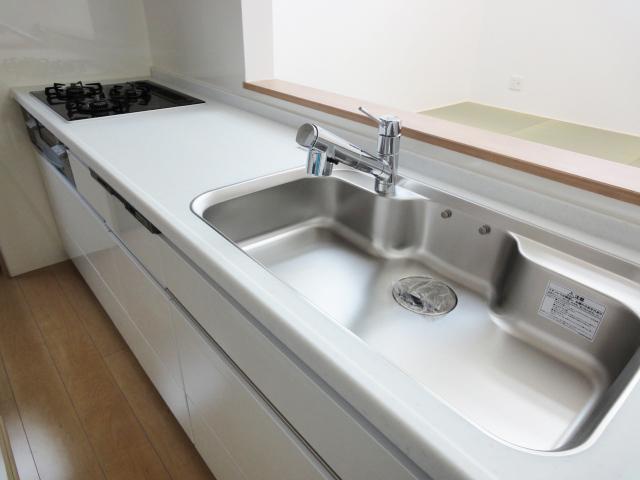 Kitchen Panasonic living station S
キッチンPanasonicリビングステーションS
Building plan example (introspection photo)建物プラン例(内観写真) 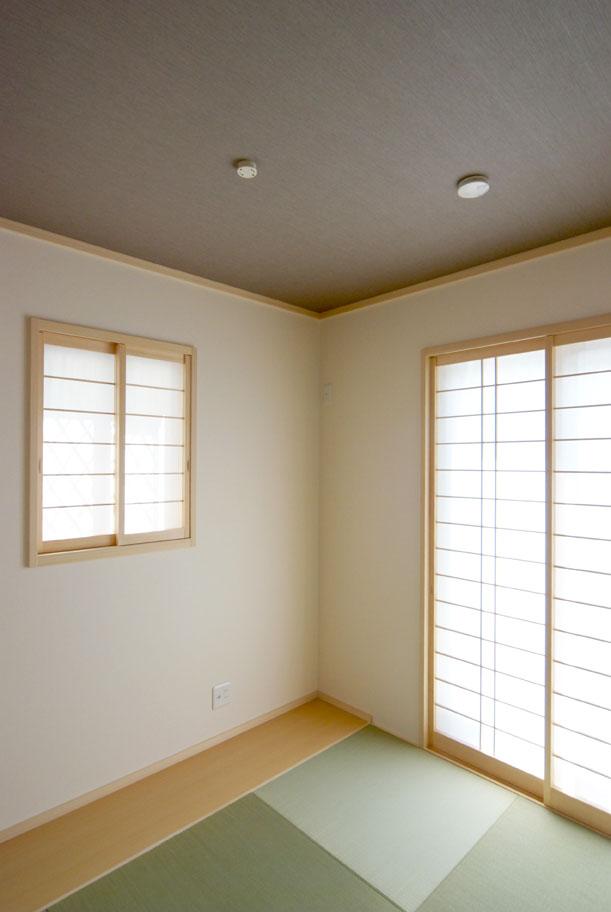 It will also be so modern Japanese-style room with a little ingenuity.
少し工夫すればこんなにモダンな和室にもなります。
Location
| 


![Building plan example (exterior photos). The outer wall fire ・ Sound insulation ・ Excellent thermal insulation [Power Board] The adoption. Patterns and color to your liking, You can choose to split paste!](/images/osaka/neyagawa/83f41a0039.jpg)


















