Land/Building » Kansai » Osaka prefecture » Neyagawa
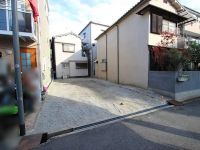 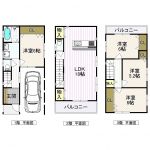
| | Osaka Prefecture Neyagawa 大阪府寝屋川市 |
| Keihan "Neyagawa" walk 10 minutes 京阪本線「寝屋川市」歩10分 |
| ■ Keihan "Neyagawa" 10 minutes of station Chica residential walk to the station! ■ Floor plan can be changed! ■ You can arrange your own flow in your favorite design! ■ Why not take a look at once? ■京阪本線『寝屋川市』駅まで徒歩10分の駅チカ住宅!■間取り変更可能!■お好きなデザインで自分流にアレンジできますよ!■一度見てみませんか? |
| ------------------------------------------------------------------------- ~ Recommended point ~ ◆ Station Chika life of a 10-minute walk to the station! Convenient living environment also working mom ◆ Also nearby elementary school, It is safe for the child-rearing generation. ◆ Since the free design can make floor plans tailored to the lifestyle! ○ ● thing of the city to know because it is our community. ● ○ detailed information If you are looking for is, "Document request (Free)" Now the room your tour hope, Free to dial! (Even on weekdays, You are welcome at night! ) Century 21 Takimoto housing 0120-395-021 I please contact! ---------------------------------------------------------------------------- ------------------------------------------------------------------------- ~ オススメポイント ~ ◆駅まで徒歩10分の駅チカ生活!働きママにも便利な住環境◆小学校も近く、子育て世代にも安心です。◆自由設計なのでライフスタイルに合わせた間取りを作れます!○●地域密着の当社だから知っている街のこと。●○詳細情報をお求めの方は、「資料請求(無料)」今すぐ室内ご見学ご希望は、フリーダイヤルまで!(平日でも、夜でも大歓迎です!)センチュリー21滝本ハウジング 0120-395-021 までご連絡くださいね!---------------------------------------------------------------------------- |
Features pickup 特徴ピックアップ | | Yang per good / Flat to the station / A quiet residential area / Around traffic fewer / Leafy residential area / City gas / Flat terrain / Building plan example there 陽当り良好 /駅まで平坦 /閑静な住宅地 /周辺交通量少なめ /緑豊かな住宅地 /都市ガス /平坦地 /建物プラン例有り | Event information イベント情報 | | Local tours (Please be sure to ask in advance) schedule / Every Saturday, Sunday and public holidays time / 10:30 ~ 18:00 現地見学会(事前に必ずお問い合わせください)日程/毎週土日祝時間/10:30 ~ 18:00 | Price 価格 | | 10 million yen 1000万円 | Building coverage, floor area ratio 建ぺい率・容積率 | | Kenpei rate: 60%, Volume ratio: 200% 建ペい率:60%、容積率:200% | Sales compartment 販売区画数 | | 1 compartment 1区画 | Total number of compartments 総区画数 | | 1 compartment 1区画 | Land area 土地面積 | | 72.34 sq m (21.88 tsubo) (Registration) 72.34m2(21.88坪)(登記) | Driveway burden-road 私道負担・道路 | | Road width: 4m, Asphaltic pavement, Saiko 道路幅:4m、アスファルト舗装、西向 | Land situation 土地状況 | | Vacant lot 更地 | Address 住所 | | Osaka Prefecture Neyagawa Ikedahigashi cho 大阪府寝屋川市池田東町 | Traffic 交通 | | Keihan "Neyagawa" walk 10 minutes
Keihan "Korien" walk 30 minutes
Keihan "Kayashima" walk 39 minutes 京阪本線「寝屋川市」歩10分
京阪本線「香里園」歩30分
京阪本線「萱島」歩39分
| Related links 関連リンク | | [Related Sites of this company] 【この会社の関連サイト】 | Person in charge 担当者より | | Rep Inubushi Love Age: 30 Daigyokai experience: purchase of six-year house I think you would like also a lot of anxiety if. I think that some people are in still do not know even the anxiety and hope. One by one solution to I want to find together your house of ideal! Also I will do my best in the best in what! 担当者犬伏 愛年齢:30代業界経験:6年お家の購入はご希望もあれば不安もたくさんあると思います。まだその不安や希望すらわからないでいる方もいると思います。一つ一つ解決して理想のお住まいを一緒に見つけたいです!どんなことでも全力で頑張ります! | Contact お問い合せ先 | | TEL: 0800-603-2050 [Toll free] mobile phone ・ Also available from PHS
Caller ID is not notified
Please contact the "saw SUUMO (Sumo)"
If it does not lead, If the real estate company TEL:0800-603-2050【通話料無料】携帯電話・PHSからもご利用いただけます
発信者番号は通知されません
「SUUMO(スーモ)を見た」と問い合わせください
つながらない方、不動産会社の方は
| Land of the right form 土地の権利形態 | | Ownership 所有権 | Building condition 建築条件 | | With 付 | Time delivery 引き渡し時期 | | Consultation 相談 | Land category 地目 | | Residential land 宅地 | Use district 用途地域 | | Two mid-high 2種中高 | Overview and notices その他概要・特記事項 | | Contact: Inubushi Love, Facilities: Public Water Supply, This sewage, City gas 担当者:犬伏 愛、設備:公営水道、本下水、都市ガス | Company profile 会社概要 | | <Mediation> governor of Osaka Prefecture (5) Article 042919 No. Century 21 (Ltd.) Takimoto housing Yubinbango572-0839 Osaka Prefecture Neyagawa Hiraike-cho, 3-5 <仲介>大阪府知事(5)第042919号センチュリー21(株)滝本ハウジング〒572-0839 大阪府寝屋川市平池町3-5 |
Local land photo現地土地写真 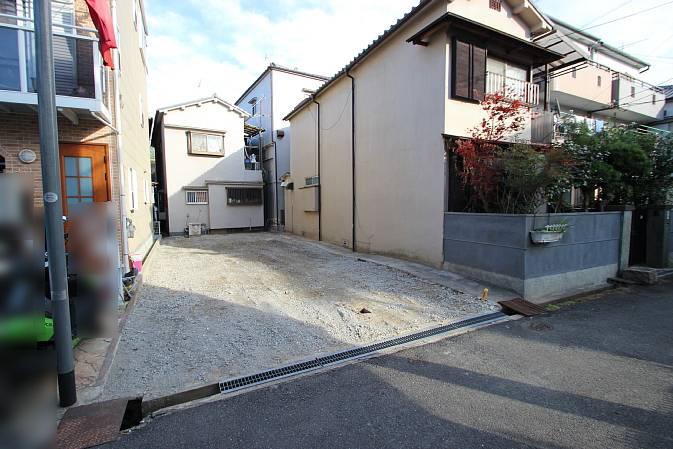 We will soon start of construction!
まもなく着工いたします!
Other building plan exampleその他建物プラン例 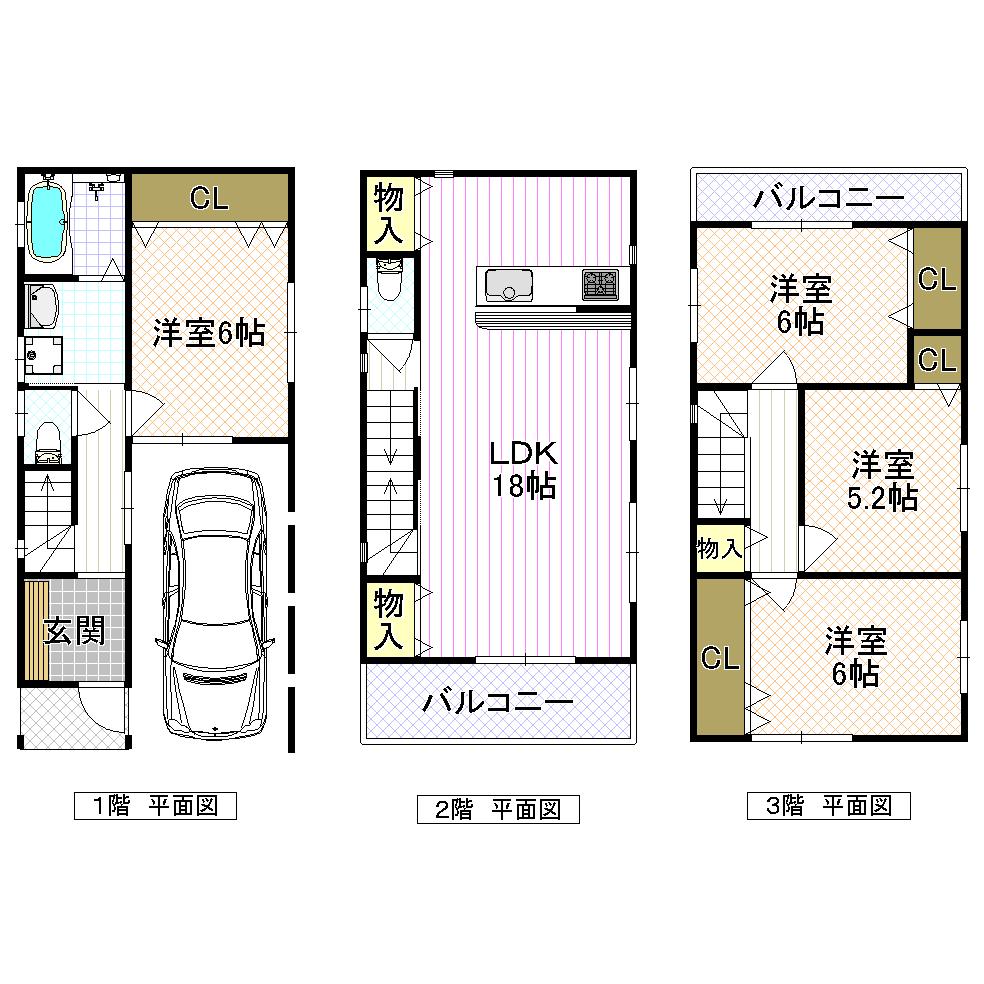 Building plan example Building price 15.8 million yen, Building area 110 sq m
建物プラン例 建物価格1580万円、建物面積 110m2
Building plan example (introspection photo)建物プラン例(内観写真) 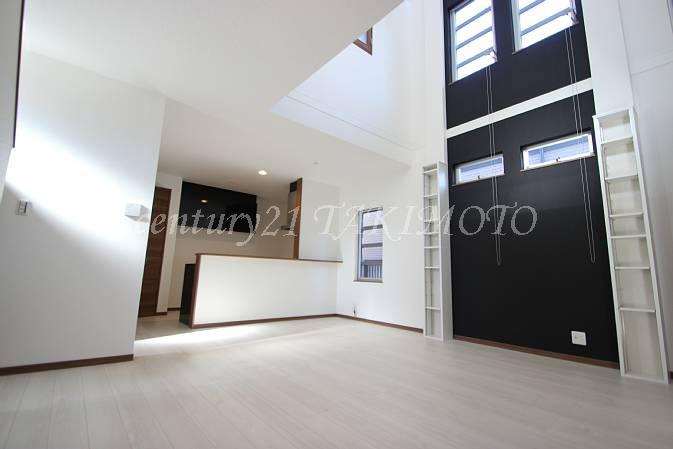 LDK18 is Pledge face-to-face kitchen. With storage in the kitchen next to
LDK18帖の対面キッチンです。
キッチン横には収納付
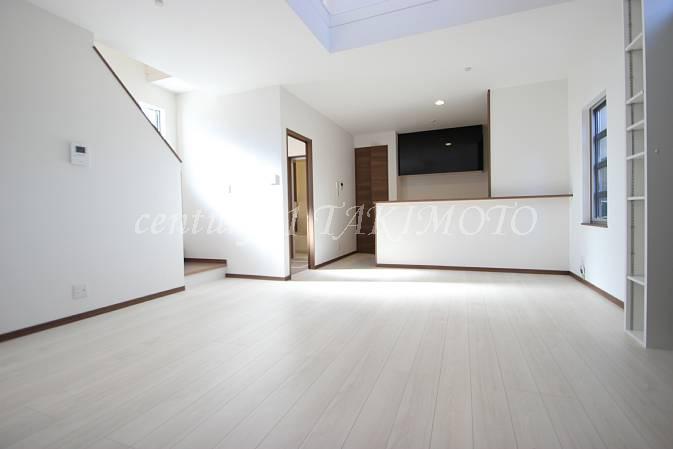 It is open in the open counter type of face-to-face kitchen.
対面キッチンのオープンカウンタータイプで開放的ですよ。
Local photos, including front road前面道路含む現地写真 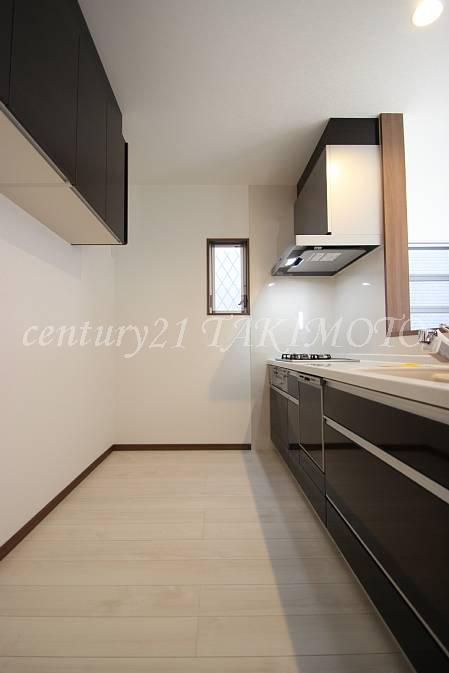 Kitchen side fits you clean even a refrigerator.
キッチン側は冷蔵庫などもすっきりおさまります。
Building plan example (introspection photo)建物プラン例(内観写真) 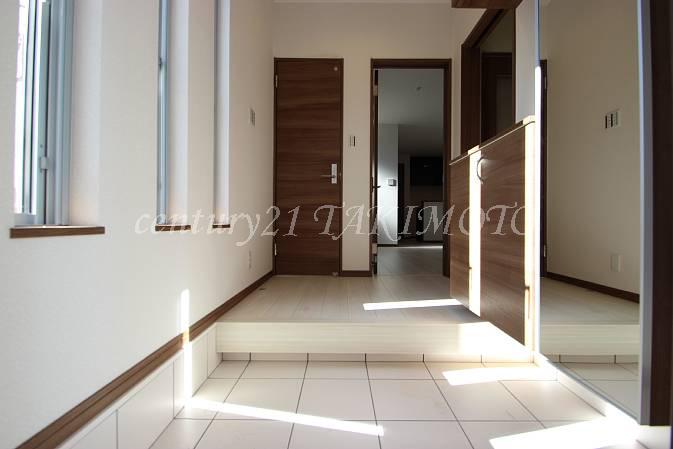 Spacious is the entrance contains the light from the slit window.
広々玄関にはスリット窓から明かりが入ります。
Junior high school中学校 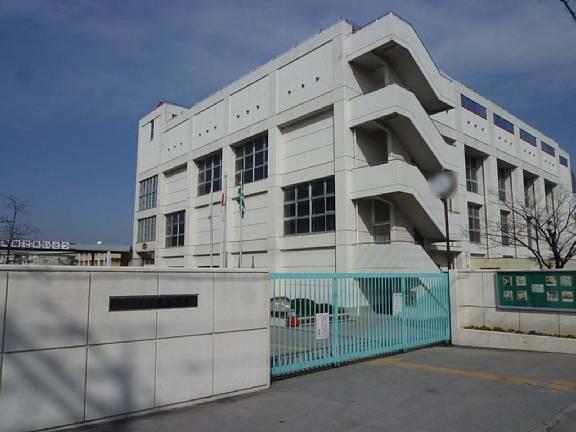 Neyagawa 819m to stand second junior high school
寝屋川市立第二中学校まで819m
Model house photoモデルハウス写真 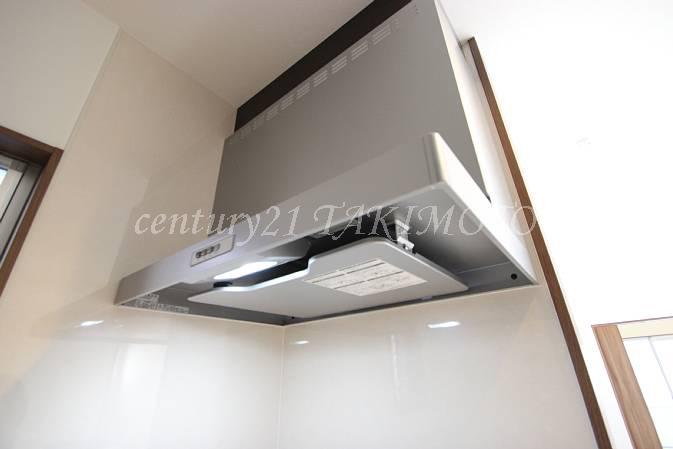 State-of-the-art range hood that does not breathe oil stains inside
油汚れを内部に吸い込まない最新式のレンジフード
Local photos, including front road前面道路含む現地写真 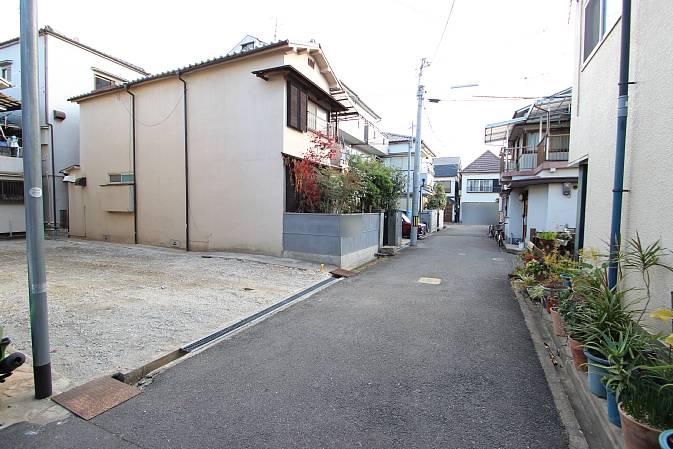 Local before road
現地前道路
Building plan example (introspection photo)建物プラン例(内観写真) 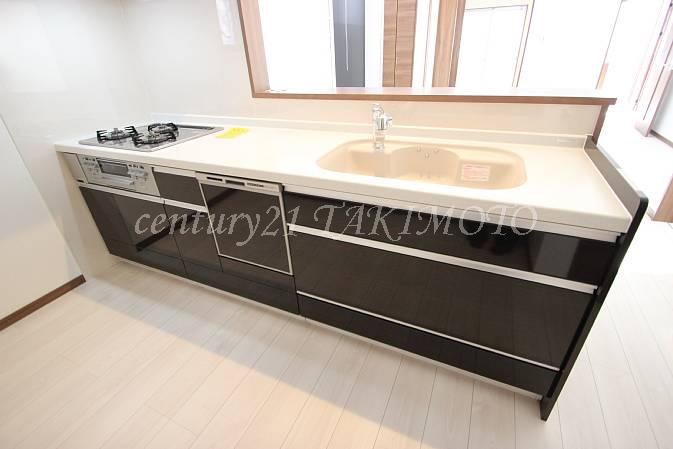 All sliding state-of-the-art system kitchen
オールスライド式の最新型システムキッチン
Model house photoモデルハウス写真 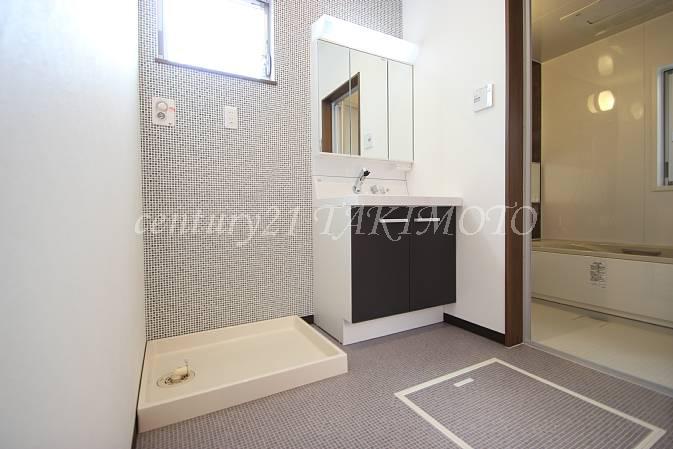 Cross also fashionable, depending on arrangement
クロスもアレンジ次第でおしゃれに
Building plan example (introspection photo)建物プラン例(内観写真) 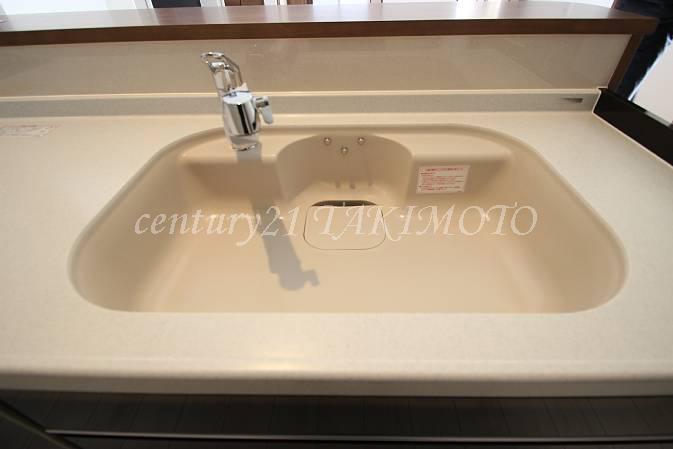 Of course with a water purifier
もちろん浄水器付
Model house photoモデルハウス写真 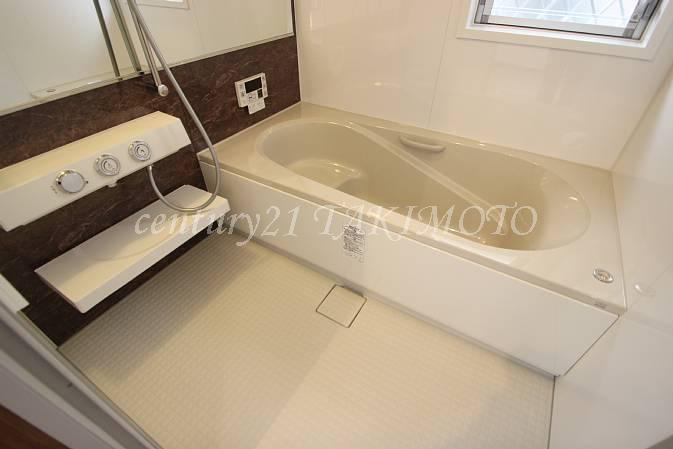 Spacious bathroom is 1 tsubo type ・ With mist sauna
広々浴室は1坪タイプ・ミストサウナ付
Building plan example (introspection photo)建物プラン例(内観写真) 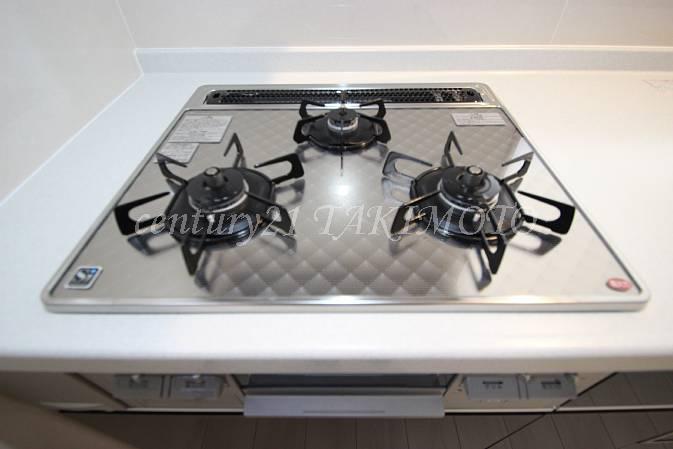 Contact TeIri a breeze with a glass top stove.
ガラストップコンロでお手入楽々。
Model house photoモデルハウス写真 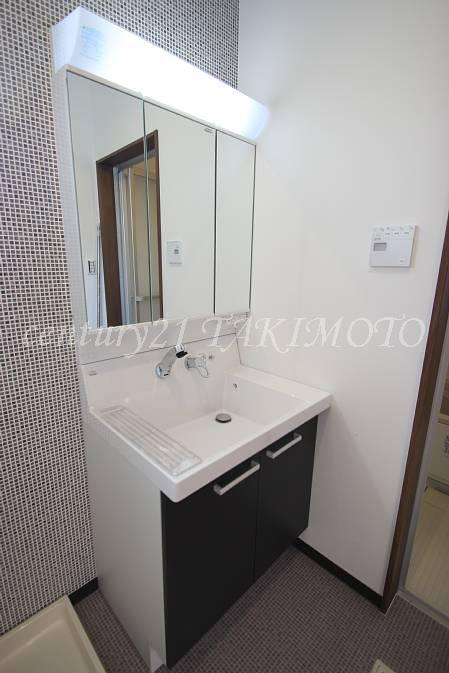 Wash basin of three-sided mirror ・ The back of the mirror, of course storage
3面鏡の洗面台・鏡の後ろはもちろん収納
Building plan example (exterior photos)建物プラン例(外観写真) 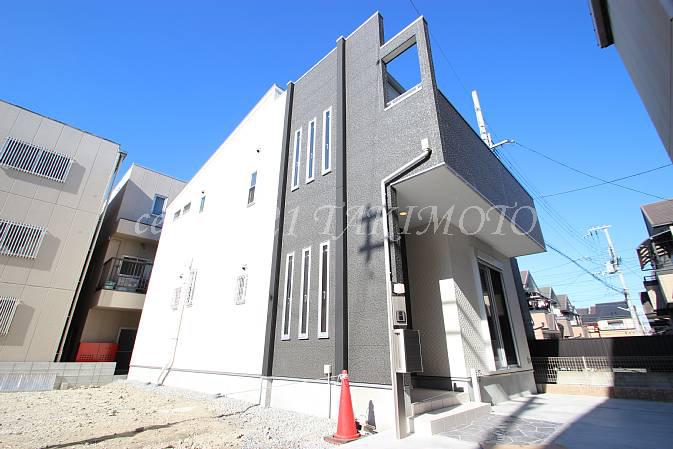 Modern design can not be tired!
モダンなデザインは飽きもきません!
Model house photoモデルハウス写真 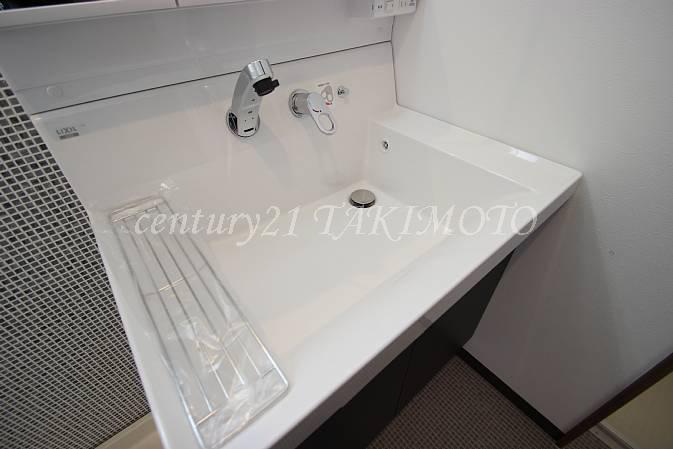 Easy morning in the shower
シャワー付で朝もらくらく
Building plan example (Perth ・ appearance)建物プラン例(パース・外観) 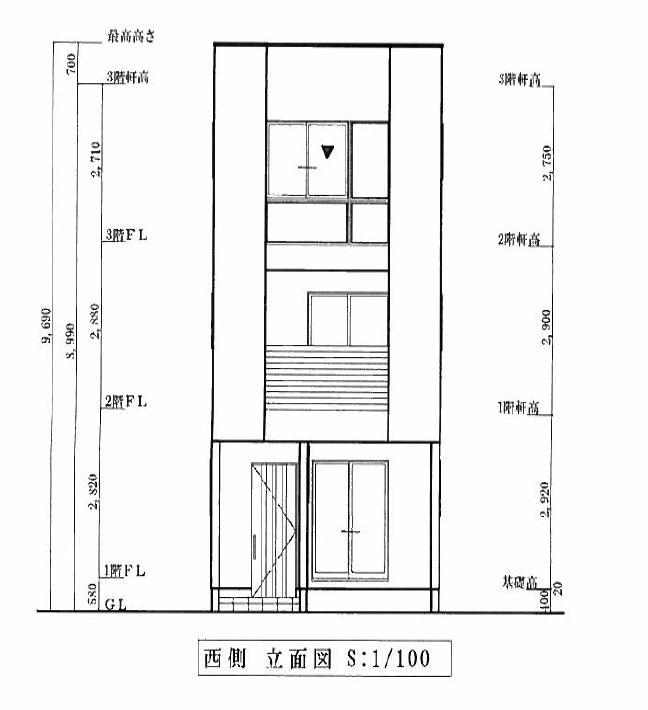 The building is a complete plan example.
建物完成プラン例です。
Model house photoモデルハウス写真 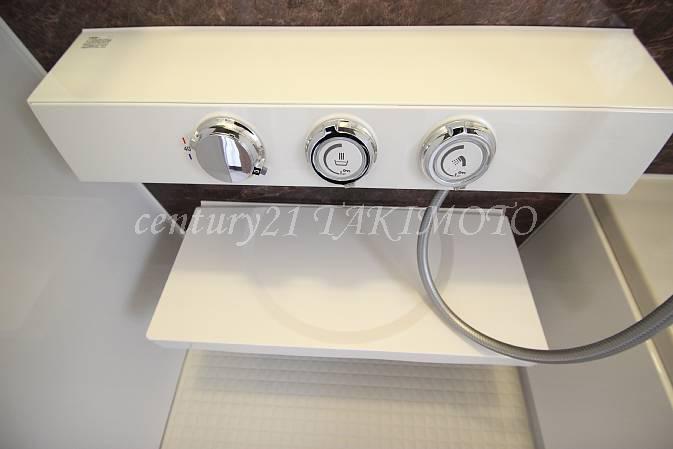 Cool lever is Western-style! ?
かっこいいレバーは欧米風!?
Compartment view + building plan example区画図+建物プラン例 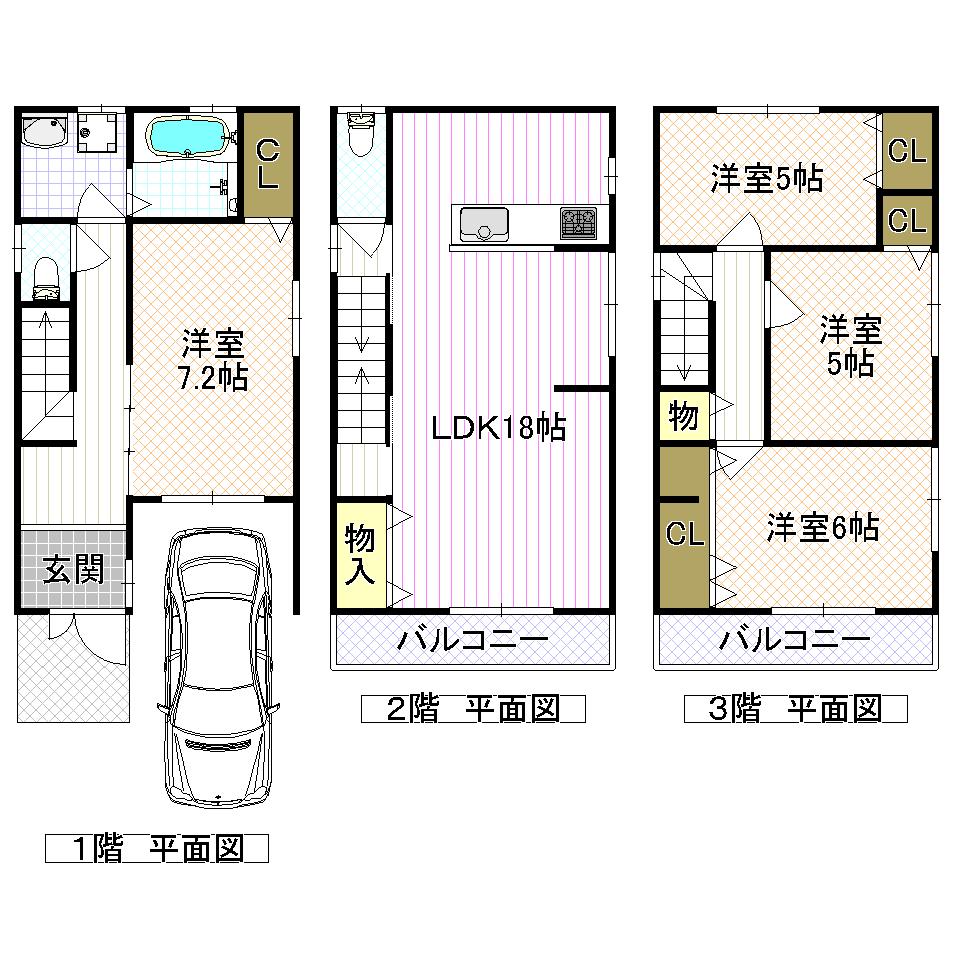 Building plan example 4LDK, Land price 10 million yen, Land area 72.34 sq m , Building price 15.8 million yen, Building area 117.98 sq m
建物プラン例4LDK、土地価格1000万円、土地面積72.34m2、建物価格1580万円、建物面積117.98m2
Model house photoモデルハウス写真 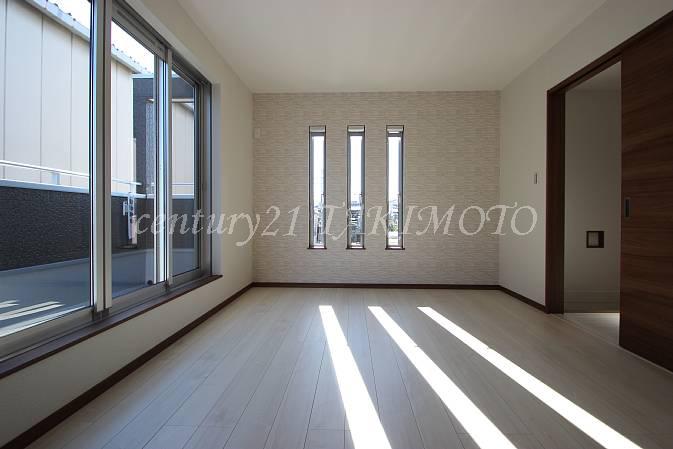 You can also select the color of the floor and doors!
フロアや扉の色も選べます!
Presentプレゼント 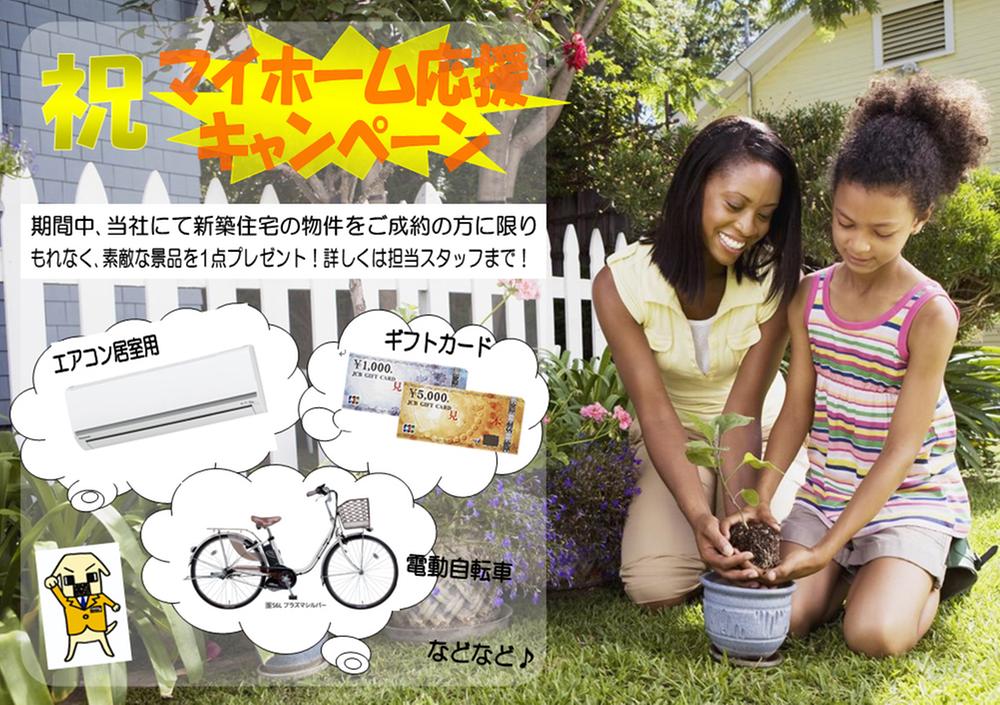 During the period, Your conclusion of a contract one point presents a nice product for those of! Air conditioning ・ gift card ・ Etc ・ ・ ・ For more details, but please ask the staff!
期間中、ご成約の方に素敵な商品を1点プレゼント!エアコン・ギフトカード・など・・・詳しくはスタッフまでお尋ねくださいね!
You will receive this brochureこんなパンフレットが届きます 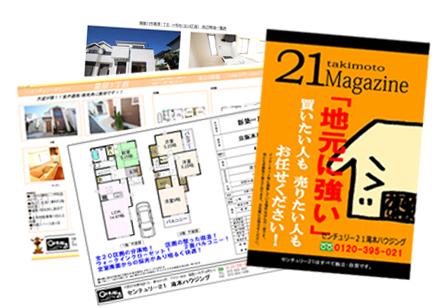 More information Ya, Photos, of course, Also it will be delivered, such as similar properties! Other, please do not hesitate to contact us if you have hope, even!
詳細情報や、写真はもちろん、類似物件などもお届けいたします!他にもご希望ありましたら遠慮なくご連絡ください!
Location
| 























