Land/Building » Kansai » Osaka prefecture » Nishinari
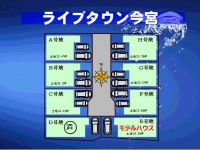 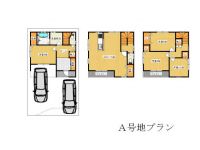
| | Osaka-shi, Osaka nishinari 大阪府大阪市西成区 |
| JR Osaka Loop Line "Imamiya" walk 5 minutes JR大阪環状線「今宮」歩5分 |
| In Osaka city 20 million yen, Land with 25 square meters ・ Two friendly car ・ 5 minutes from the JR loop line ・ Free design model house tours At all times during the! (Wednesday .. day off we. ) 大阪市内2000万円台で、土地25坪付・車2台可・JR環状線より5分・自由設計モデルハウス見学会 常時開催中! (水曜日はお休み頂いております。) |
Event information イベント情報 | | Local tours (please visitors to direct local) schedule / During the public time / 10:00 ~ 18:00 現地見学会(直接現地へご来場ください)日程/公開中時間/10:00 ~ 18:00 | Price 価格 | | 9.7 million yen ~ 11.9 million yen 970万円 ~ 1190万円 | Building coverage, floor area ratio 建ぺい率・容積率 | | Building coverage: 60%, Volume ratio: 300% 建ぺい率:60%、容積率:300% | Sales compartment 販売区画数 | | 6 compartment 6区画 | Total number of compartments 総区画数 | | 8 compartment 8区画 | Land area 土地面積 | | 79 sq m ~ 85.3 sq m (measured) 79m2 ~ 85.3m2(実測) | Driveway burden-road 私道負担・道路 | | Road width: 4m ~ 5m 道路幅:4m ~ 5m | Land situation 土地状況 | | Vacant lot 更地 | Address 住所 | | Osaka-shi, Osaka nishinari KitaHiraku 2 大阪府大阪市西成区北開2 | Traffic 交通 | | JR Osaka Loop Line "Imamiya" walk 5 minutes
JR Kansai Main Line "Imamiya" walk 5 minutes
Nankai Shiomibashi line "Kizu" walk 5 minutes JR大阪環状線「今宮」歩5分
JR関西本線「今宮」歩5分
南海汐見橋線「木津川」歩5分
| Related links 関連リンク | | [Related Sites of this company] 【この会社の関連サイト】 | Contact お問い合せ先 | | (Ltd.) Nishida housing TEL: 072-862-1200 Please inquire as "saw SUUMO (Sumo)" (株)西田住宅TEL:072-862-1200「SUUMO(スーモ)を見た」と問い合わせください | Land of the right form 土地の権利形態 | | Ownership 所有権 | Building condition 建築条件 | | With 付 | Time delivery 引き渡し時期 | | Consultation 相談 | Land category 地目 | | Residential land 宅地 | Use district 用途地域 | | Semi-industrial 準工業 | Overview and notices その他概要・特記事項 | | Facilities: Public Water Supply, This sewage, City gas 設備:公営水道、本下水、都市ガス | Company profile 会社概要 | | <Seller> governor of Osaka (10) No. 019955 (Ltd.) Nishida housing Yubinbango575-0035 Osaka shijonawate Kariyakita cho 8-15 <売主>大阪府知事(10)第019955号(株)西田住宅〒575-0035 大阪府四條畷市雁屋北町8-15 |
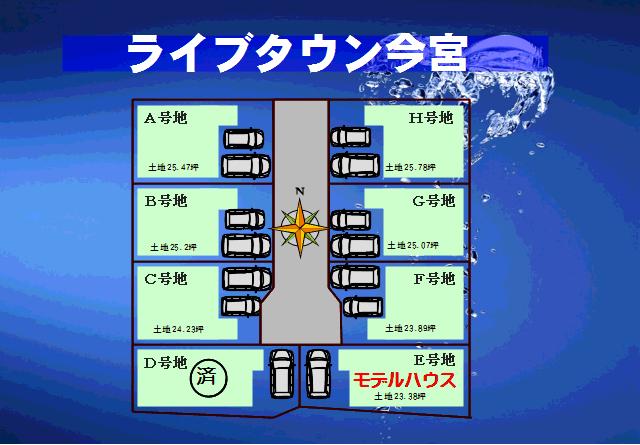 The entire compartment Figure
全体区画図
Other building plan exampleその他建物プラン例 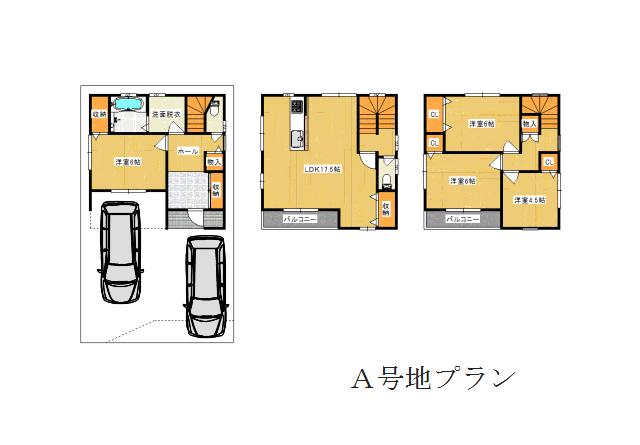 Building plan example ( A plan) Building Price 15.8 million yen, Building area 110.16 sq m
建物プラン例( Aプラン)建物価格 1580万円、建物面積 110.16 m2
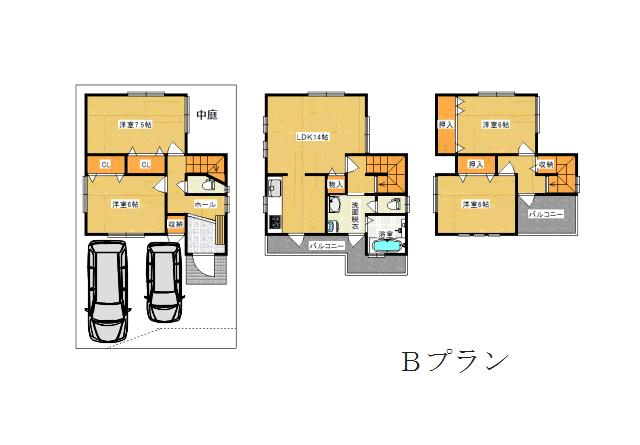 Building plan example ( Plan B) Building Price 15.8 million yen, Building area 102.06 sq m
建物プラン例( Bプラン)建物価格 1580万円、建物面積 102.06m2
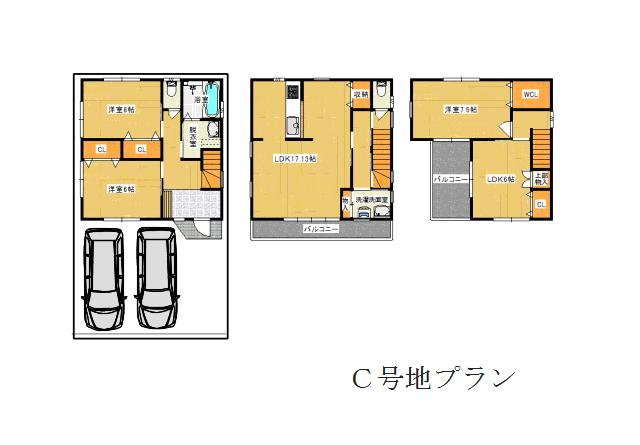 Building plan example ( G Plan) Building Price 15.8 million yen, Building area 109.35 sq m
建物プラン例( Gプラン)建物価格 1580万円、建物面積 109.35 m2
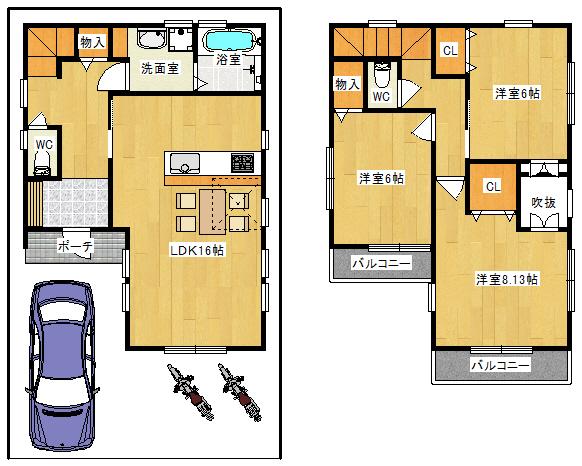 Building plan example ( A No. land) Building Price Ten thousand yen, Building area sq m
建物プラン例( A号地)建物価格 万円、建物面積 m2
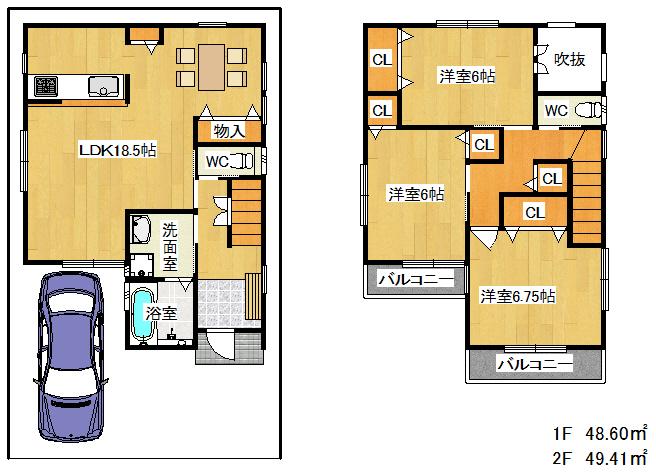 Building plan example ( B No. land) Building Price Ten thousand yen, Building area sq m
建物プラン例( B号地)建物価格 万円、建物面積 m2
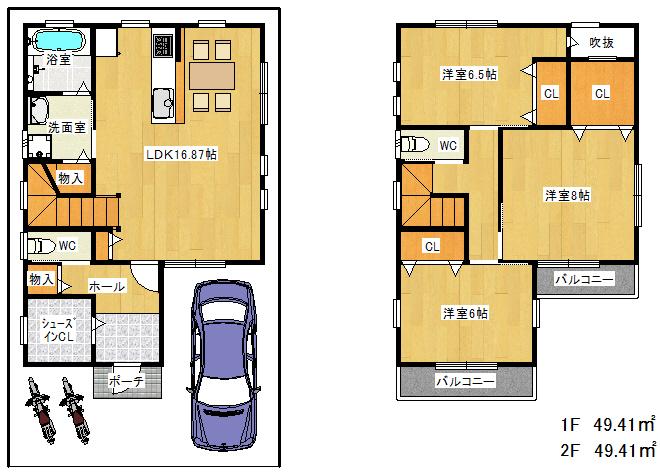 Building plan example ( G No. land) Building Price Ten thousand yen, Building area sq m
建物プラン例( G号地)建物価格 万円、建物面積 m2
Otherその他 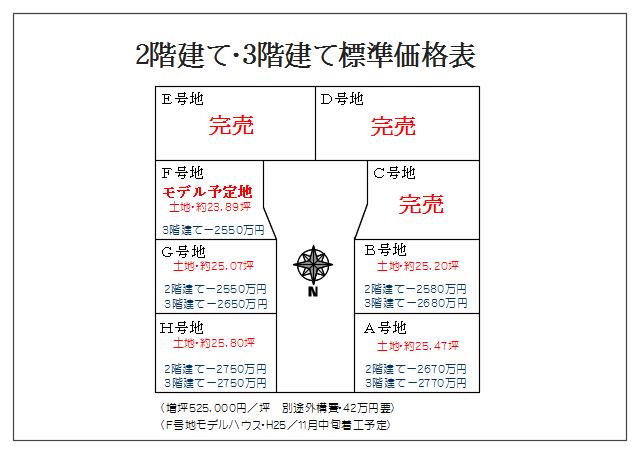 section ・ price list
区画・価格表
Local land photo現地土地写真 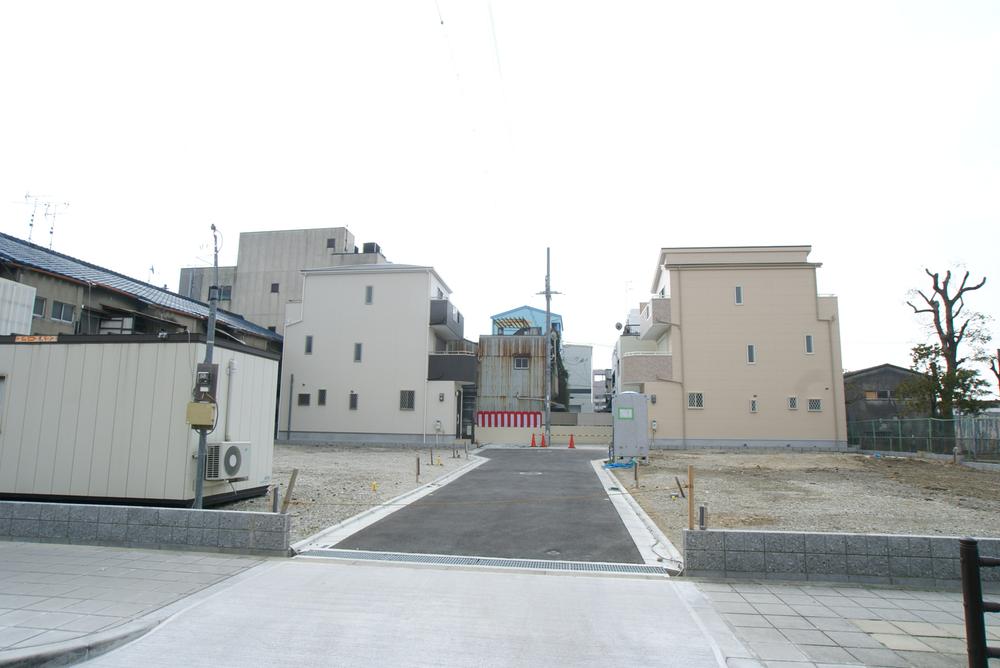 Local (July 2013) Shooting
現地(2013年7月)撮影
Otherその他 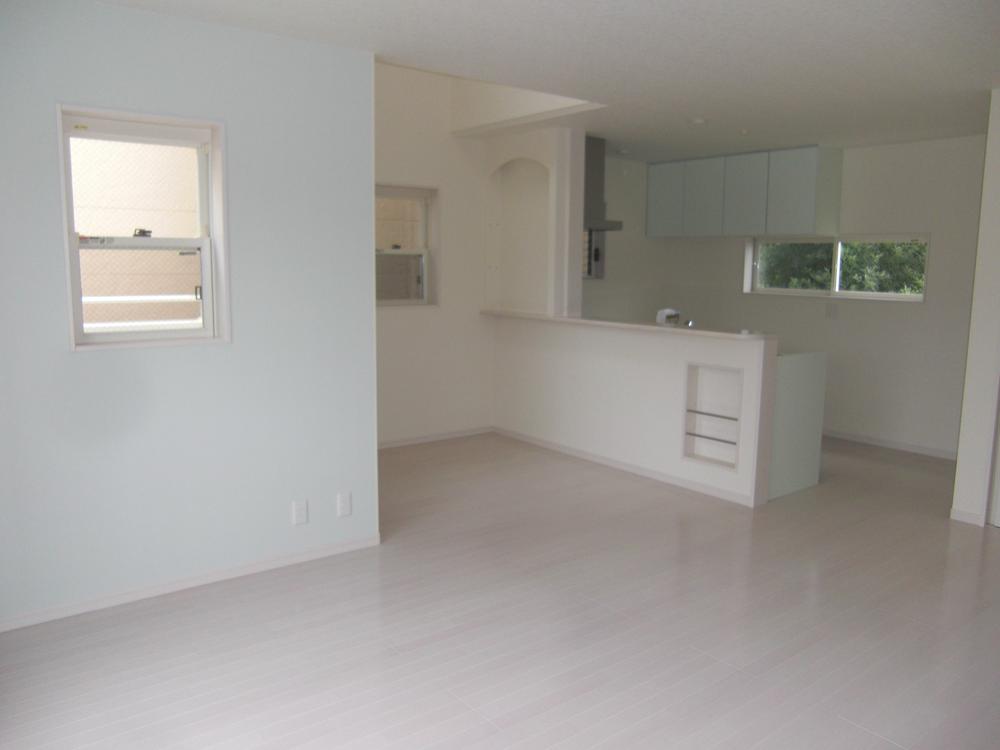 Local (10 May 2013) Shooting
現地(2013年10月)撮影
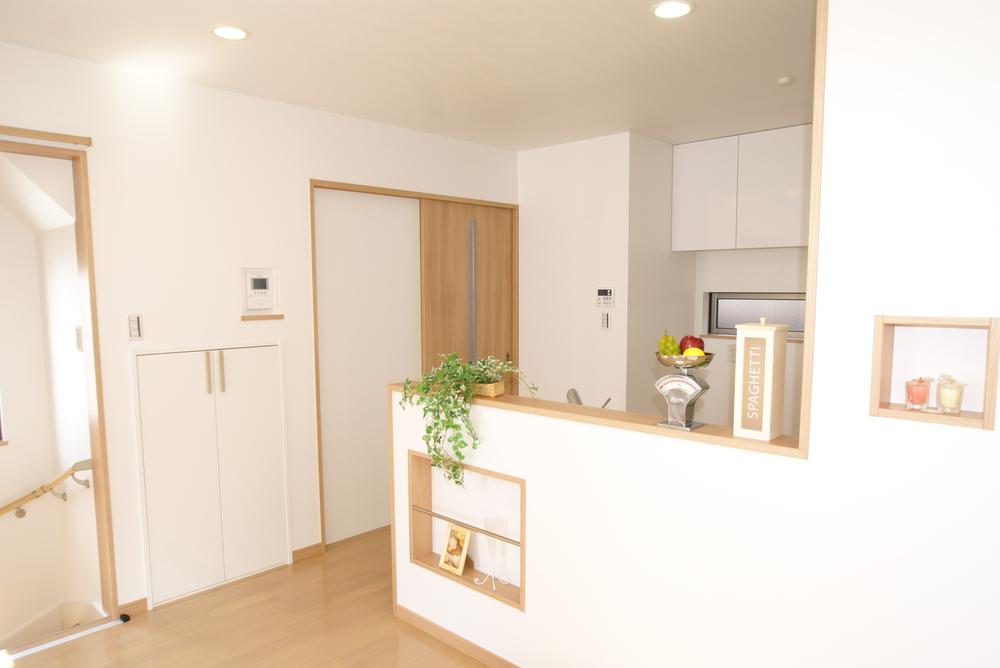 Kitchen
キッチン
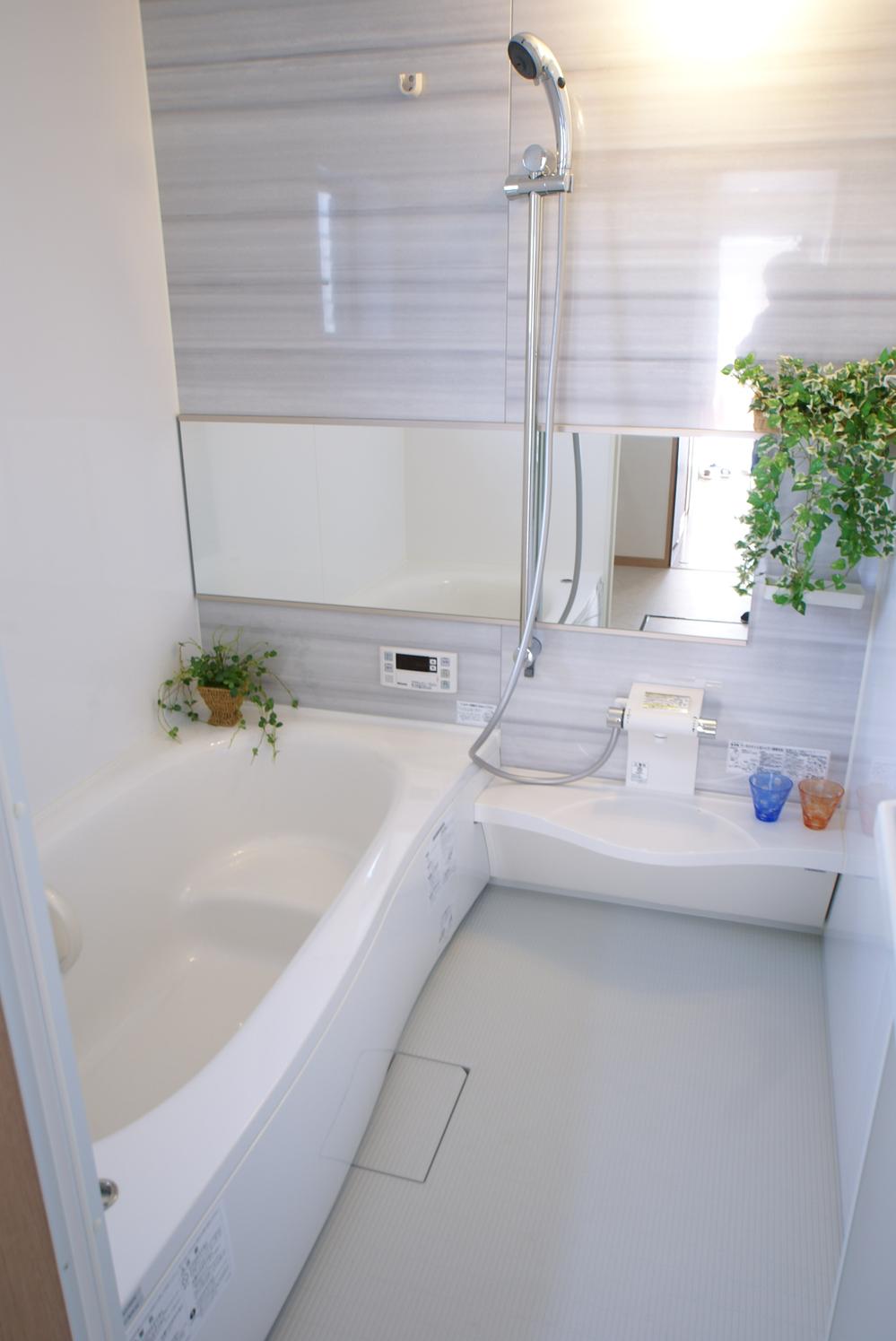 Bathroom
浴室
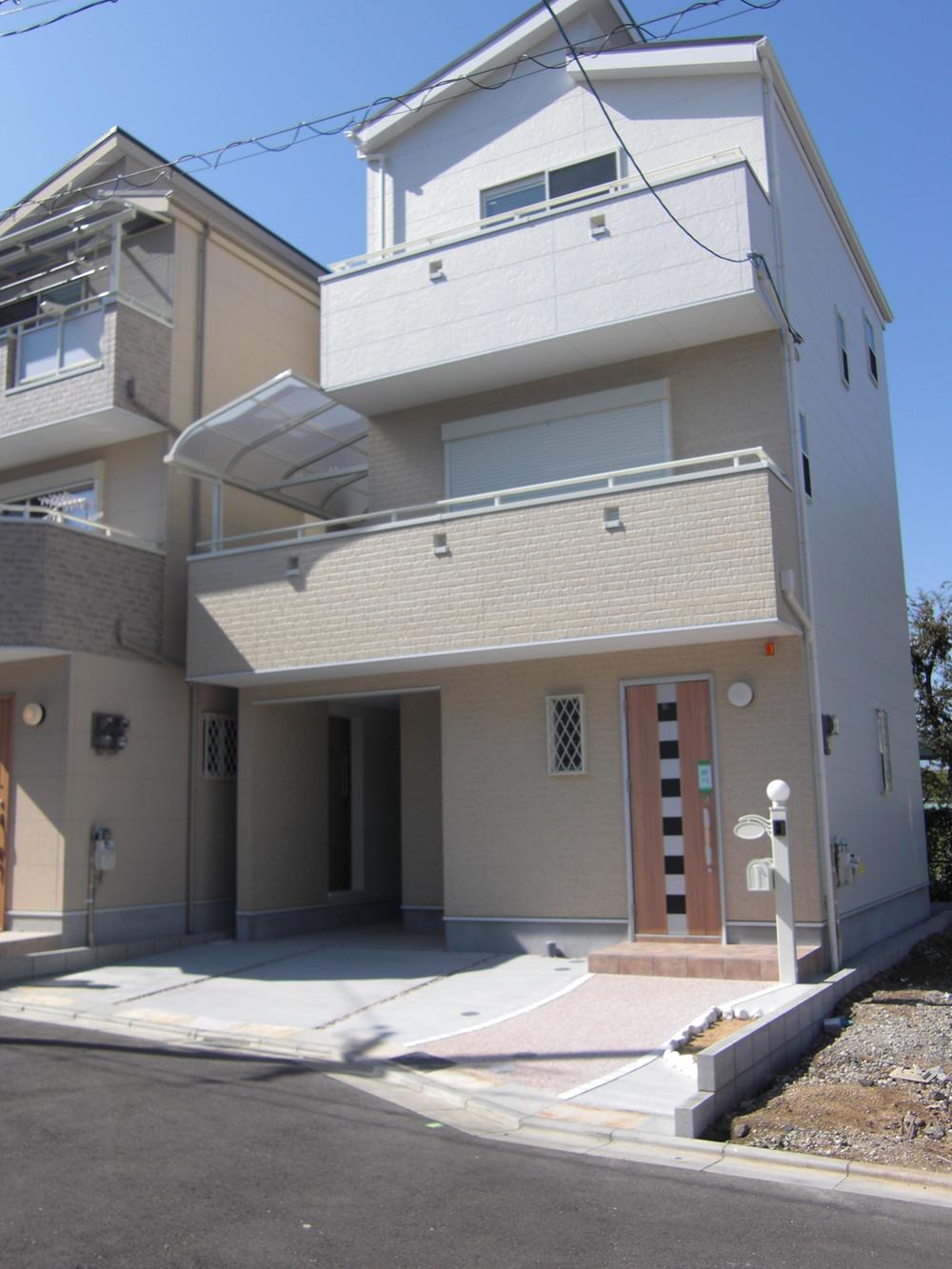 C No. land
C号地
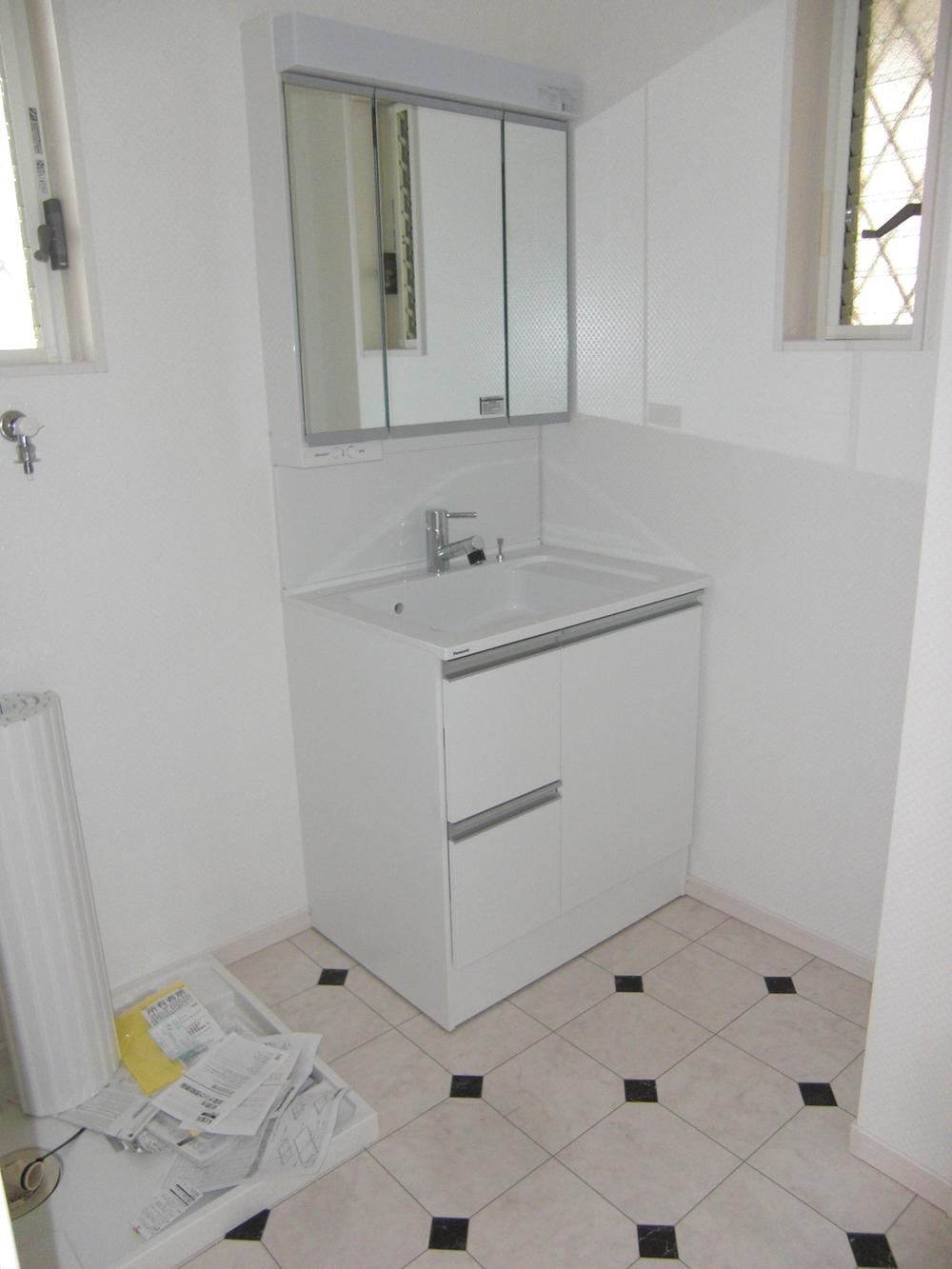 bathroom
洗面室
Location
| 














