Land/Building » Kansai » Osaka prefecture » Osakasayama
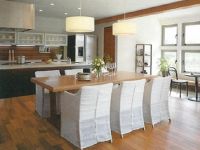 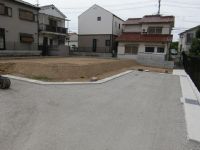
| | Osaka, Osaka Sayama 大阪府大阪狭山市 |
| Nankai Koya Line "Osakasayama" walk 5 minutes 南海高野線「大阪狭山市」歩5分 |
| ■ The custom home will achieve a floor plan of your choice! ■ Land basis about 32 ~ 40 square meters !! ■注文住宅によりご希望の間取りを実現いたします!!■土地坪約32 ~ 40坪!! |
| ■ Sales land remaining 3 compartment with building conditions !! (total compartment: 7 partitions) hurry up please !! ■ In a quiet residential area, station ・ primary school ・ Junior high school is within a 5-minute walk !! ■ Worry !! child-rearing in the back of the park ■ Land basis about 32 ~ 40 square meters ■建築条件付売土地残り3区画!!(総区画:7区画)お急ぎ下さい!!■閑静な住宅街で、駅・小学校・中学校が徒歩5分圏内!!■公園の裏手で子育ても安心!!■土地坪約32 ~ 40坪 |
Features pickup 特徴ピックアップ | | A quiet residential area / Building plan example there 閑静な住宅地 /建物プラン例有り | Price 価格 | | 14.3 million yen ~ 17,560,000 yen 1430万円 ~ 1756万円 | Building coverage, floor area ratio 建ぺい率・容積率 | | Building coverage: 60% Volume ratio: 200% 建ぺい率:60% 容積率:200% | Sales compartment 販売区画数 | | 3 compartment 3区画 | Total number of compartments 総区画数 | | 7 compartment 7区画 | Land area 土地面積 | | 126.23 sq m ~ 127.53 sq m (38.18 tsubo ~ 38.57 tsubo) (measured) 126.23m2 ~ 127.53m2(38.18坪 ~ 38.57坪)(実測) | Land situation 土地状況 | | Vacant lot 更地 | Address 住所 | | Osaka, Osaka Sayama Sayama 3-2409-1 大阪府大阪狭山市狭山3-2409-1他 | Traffic 交通 | | Nankai Koya Line "Osakasayama" walk 5 minutes 南海高野線「大阪狭山市」歩5分
| Person in charge 担当者より | | Rep Kosaka ・ Nishioka 担当者幸坂・西岡 | Contact お問い合せ先 | | Ltd. Datong Planning TEL: 06-6714-2652 "saw SUUMO (Sumo)" and please contact (株)大同プランニングTEL:06-6714-2652「SUUMO(スーモ)を見た」と問い合わせください | Most price range 最多価格帯 | | 17 million yen 1700万円台 | Expenses 諸費用 | | Deposit: unspecified amount, Other expenses: Requires Water Supply and Sewerage contribution 242,985 yen. 保証金:金額未定、その他諸費用:上下水道整備分担金242985円が必要です。 | Land of the right form 土地の権利形態 | | Ownership 所有権 | Building condition 建築条件 | | With 付 | Time delivery 引き渡し時期 | | Consultation 相談 | Land category 地目 | | Residential land 宅地 | Use district 用途地域 | | Two dwellings 2種住居 | Other limitations その他制限事項 | | Regulations have by the Law for the Protection of Cultural Properties 文化財保護法による規制有 | Overview and notices その他概要・特記事項 | | Contact: Kosaka ・ Nishioka, Facilities: Kansai Electric Power Co. ・ City gas ・ Public Water Supply ・ Public sewer, Development permit number: Osakasayama directive Metropolitan wide 6-7 No. 担当者:幸坂・西岡、設備:関西電力・都市ガス・公営水道・公共下水道、開発許可番号:大阪狭山市指令都広第6-7号 | Company profile 会社概要 | | <Seller> governor of Osaka Prefecture (1) No. 056128 (Ltd.) Datong planning Yubinbango546-0044 Osaka-shi, Osaka Higashi Sumiyoshi-ku, Kita Tanabe 4-27-12 <売主>大阪府知事(1)第056128号(株)大同プランニング〒546-0044 大阪府大阪市東住吉区北田辺4-27-12 |
Building plan example (introspection photo)建物プラン例(内観写真) 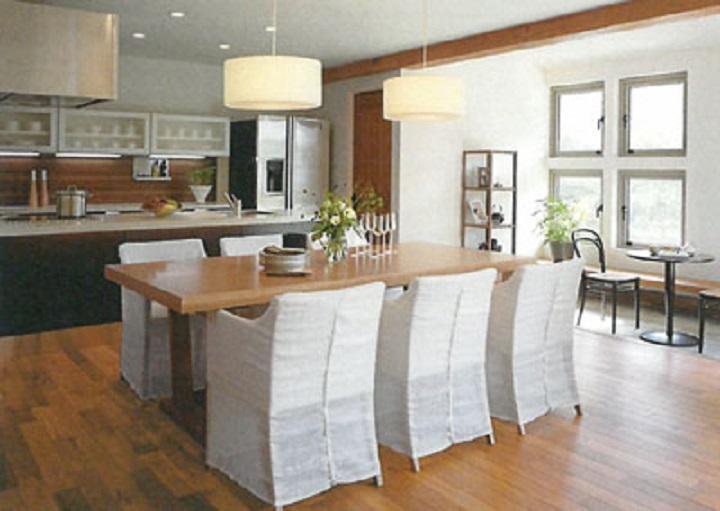 Building plan example ( Issue land) Building Price Ten thousand yen, Building area sq m
建物プラン例( 号地)建物価格 万円、建物面積 m2
Local land photo現地土地写真 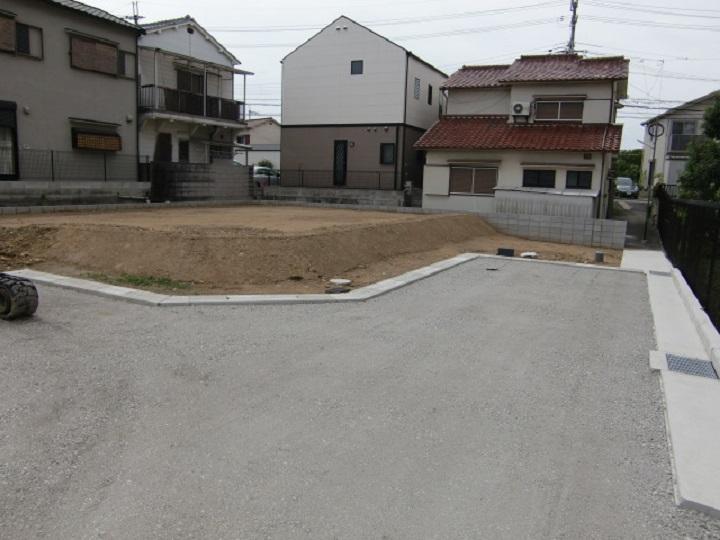 Site Photo: As the work progresses, My home of the dream will bulge.
現場写真:工事が進むにつれ、マイホームの夢が膨らみます。
Building plan example (exterior photos)建物プラン例(外観写真) 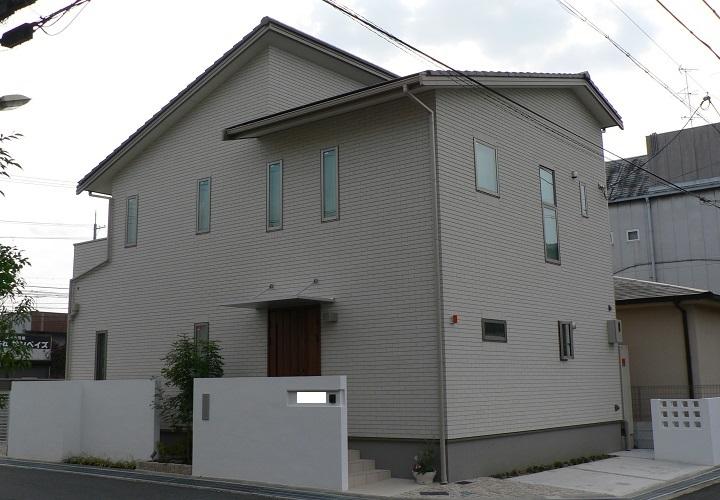 It is the example of construction of Misawa Homes.
ミサワホームの施工例です。
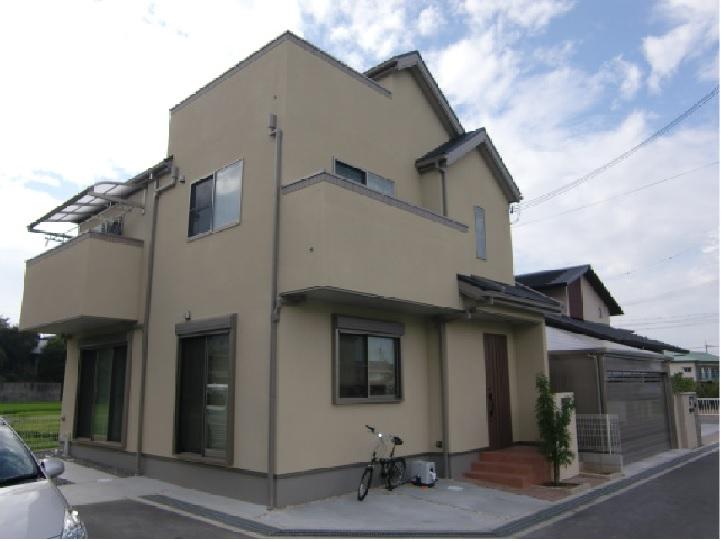 It is the example of construction of Misawa Homes.
ミサワホームの施工例です。
Local photos, including front road前面道路含む現地写真 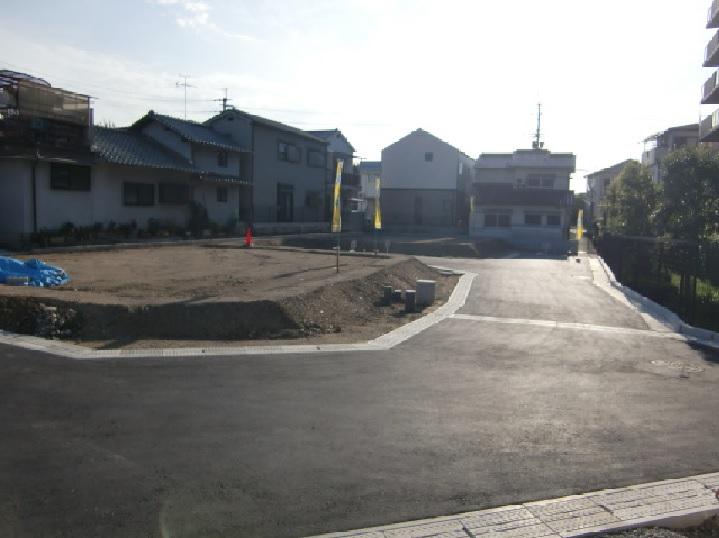 Site Photo: local (September 2013) Shooting. The road has been paved.
現場写真:現地(2013年9月)撮影。道路が舗装されました。
Building plan example (exterior photos)建物プラン例(外観写真) 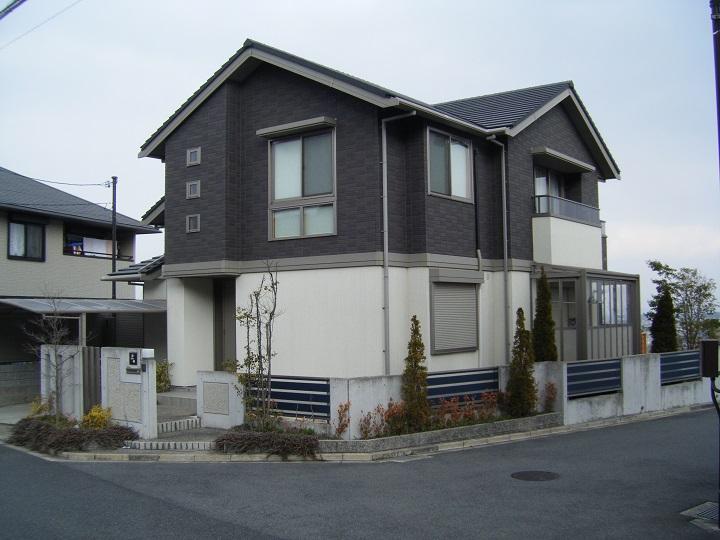 It is the example of construction of Misawa Homes.
ミサワホームの施工例です。
Supermarketスーパー 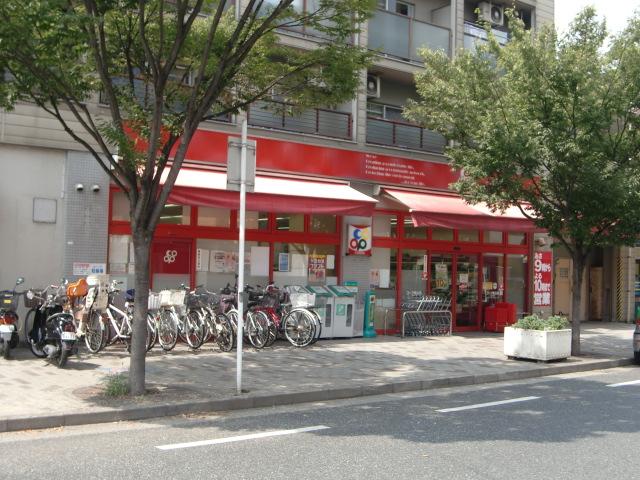 It is the nearest supermarket from the 439m field to Cope Sayama Pond.
コープ狭山池まで439m 現場から一番近いスーパーです。
The entire compartment Figure全体区画図 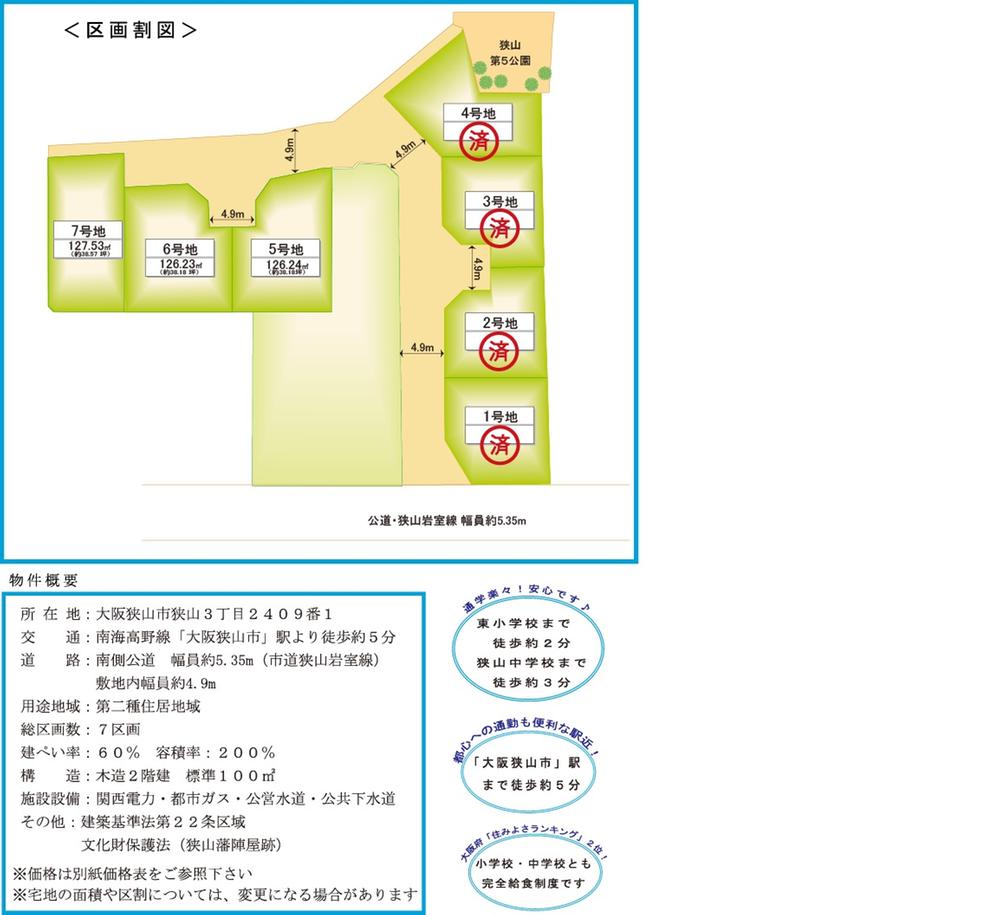 Is the remaining number of partitions of the current (2013 December). The remaining 3 compartment! Please hurry !!
現在(平成25年12月)の残り区画数です。残り3区画!!お急ぎ下さい!!
Local guide map現地案内図 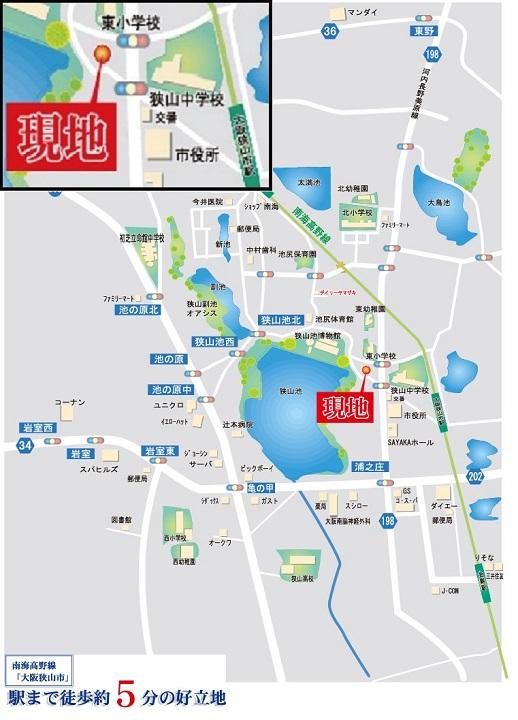 It is a popular Sayama.
人気の狭山です。
Route map路線図 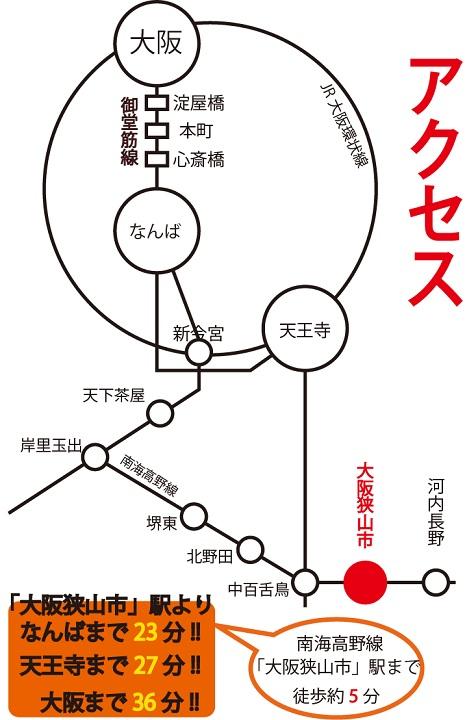 Access: Nankai Koya Line "Osakasayama" station to walk about 5 minutes good location !! further, Also good commuter access to the Tokyo metropolitan area ・ It is a school Ease
アクセス:南海高野線「大阪狭山市」駅まで徒歩約5分の好立地!!さらに、首都圏へのアクセスも良好通勤・通学ラクラクです
Building plan example (floor plan)建物プラン例(間取り図) 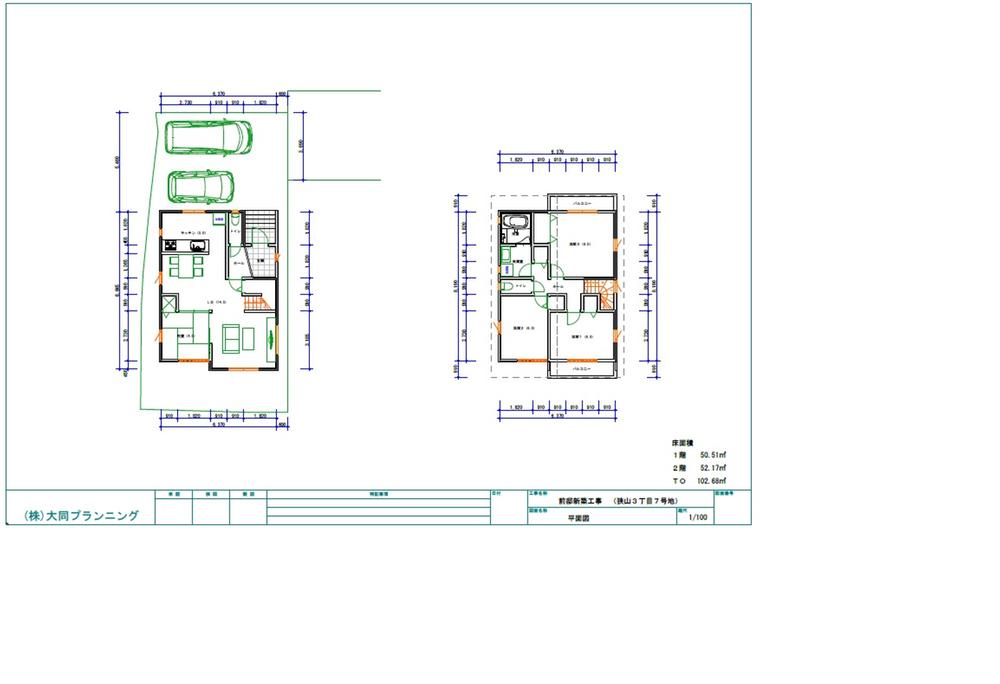 Building plan example (No. 7 locations) 4LDK, Land price 14.3 million yen, Land area 127.53 sq m , Building price 15.5 million yen, Building area 100 sq m
建物プラン例(7号地)4LDK、土地価格1430万円、土地面積127.53m2、建物価格1550万円、建物面積100m2
Supermarketスーパー 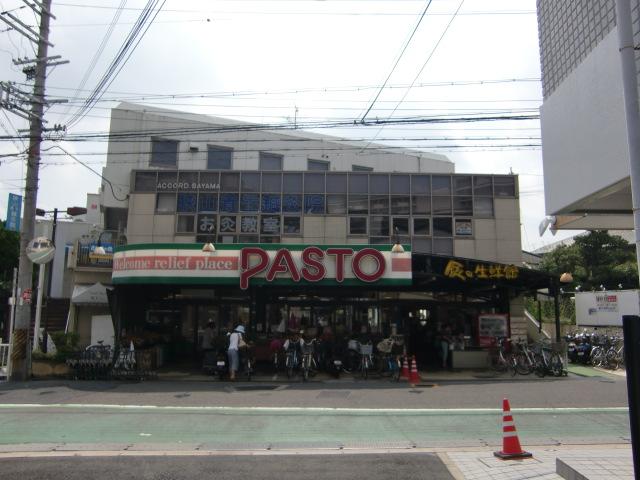 Past Sayama is super close to the second from the 487m field to store.
パスト狭山店まで487m 現場から2番目に近いスーパーです。
Local guide map現地案内図 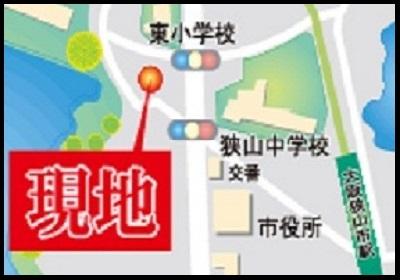 Walk about two minutes to the east elementary school, Sayama parenting peace of mind !! at about a 3-minute walk to the junior high school
東小学校へは徒歩約2分、狭山中学校へは徒歩約3分で子育て安心!!
Convenience storeコンビニ 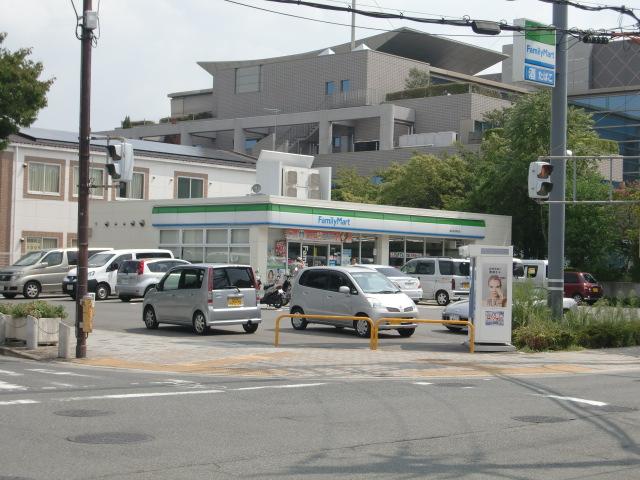 355m to FamilyMart Sayama City Hall shop
ファミリーマート狭山市役所前店まで355m
Junior high school中学校 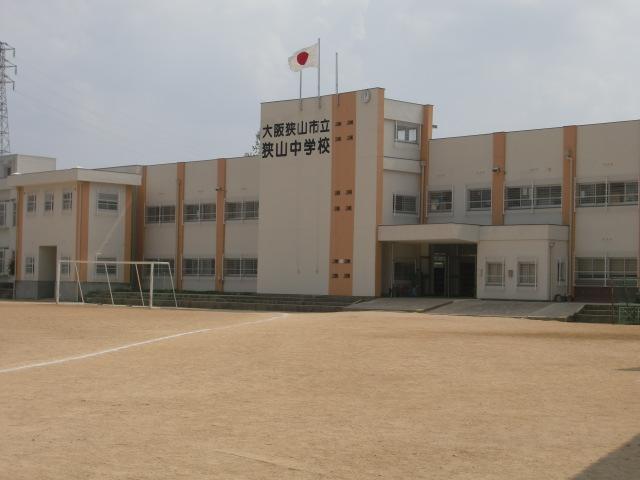 235m until Osakasayama stand Sayama junior high school
大阪狭山市立狭山中学校まで235m
Primary school小学校 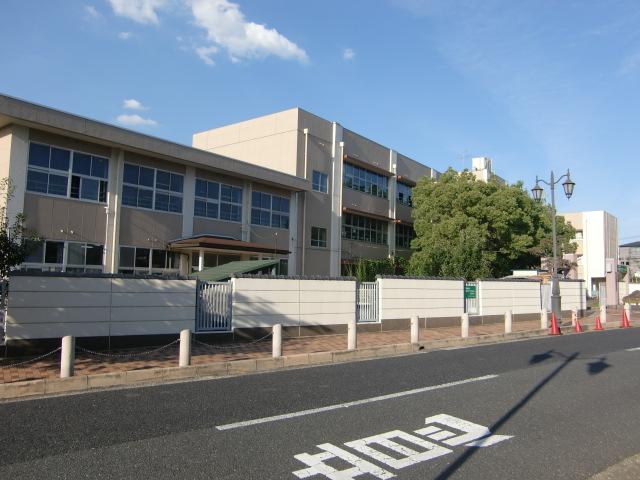 189m until Osakasayama Tatsuhigashi Elementary School
大阪狭山市立東小学校まで189m
Kindergarten ・ Nursery幼稚園・保育園 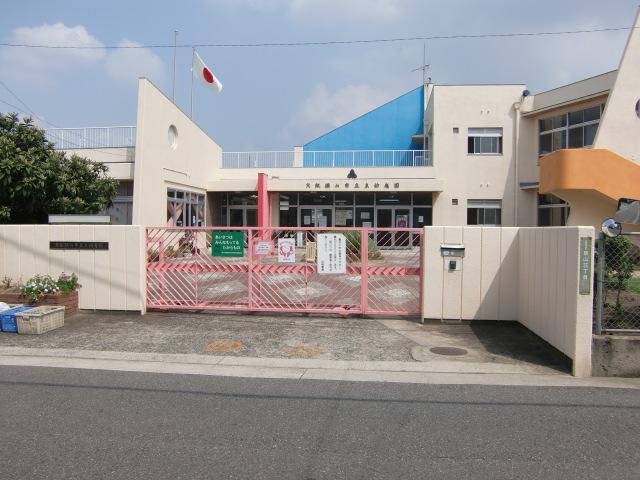 413m until Osakasayama Tatsuhigashi kindergarten
大阪狭山市立東幼稚園まで413m
Post office郵便局 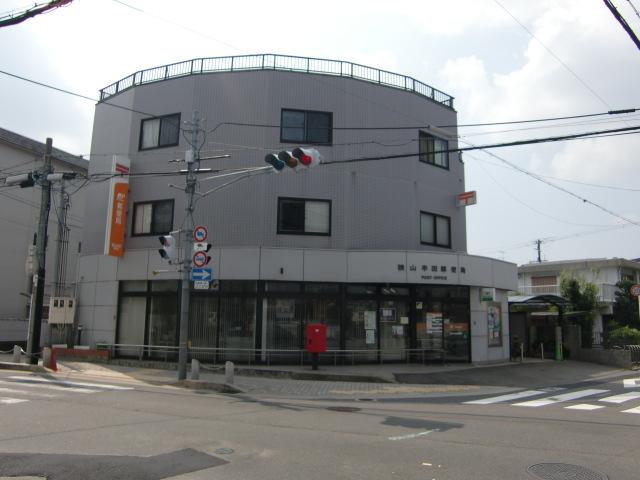 83m to Sayama solder post office
狭山半田郵便局まで83m
Government office役所 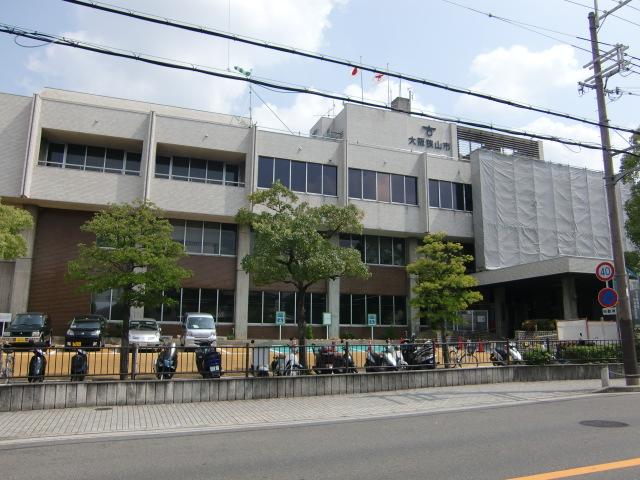 226m to Osaka Sayama City Hall
大阪狭山市役所まで226m
Location
| 



















