Land/Building » Kansai » Osaka prefecture » Osakasayama
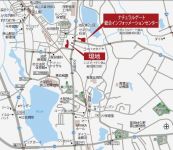 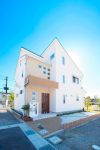
| | Osaka, Osaka Sayama 大阪府大阪狭山市 |
| Nankai Koya Line "Sayama" walk 10 minutes 南海高野線「狭山」歩10分 |
| ◆ ◆ With a handy convenience in commuting and going out with a 10-minute walk from the Nankai Koya Line "Sayama" station, Eco-Smart Town is born in the beautiful skyline of the 23 compartment ◆ ◆ ◆◆南海高野線「狭山」駅から徒歩10分と通勤やお出かけに便利な利便性を持った、エコスマートタウンが23区画の美しい街並みで誕生します◆◆ |
| ■ Mature town history and nature are fused ・ Osakasayama. Enhancement of the administration of child care support and autonomy have put the power good and commercial facilities, Educational facilities are also a worry within walking distance to the child-rearing generation living environment is attractive ■ "Double power generation of" ENE-FARM "and" solar power (3.4KW) "is standard equipment. Also be able to nurture the future with a space in the "monthly energy bills is the house that you can save about 18000 yen" unique "Eco Smart Town" ■ Model house of female interior designer Produce, Parking two Allowed, 21 tatami mats than the spacious LDK, Everywhere it provided the storage space, etc., To feminine fine consideration is nice high-quality living space ■ Tour in the model house is also available at any time. Please, The life ease your experience please on site ■歴史と自然が融合する成熟した街・大阪狭山市。行政が力を入れている子育て支援や自治の良さや商業施設の充実、教育施設も徒歩圏内と子育て世代にも安心な住環境が魅力■「「エネファーム」&「太陽光発電(3.4KW)」のダブル発電が標準装備。『毎月の光熱費が約18000円節約できる家』でゆとりのある未来を育むことができるのも「エコスマートタウン」ならでは■女性インテリアデザイナープロデュースのモデルハウスは、駐車2台可、21畳超の広々LDK、随所に設けられた収納スペースなど、女性ならでは細かい配慮が嬉しい上質な住空間に■モデルハウス内の見学もいつでも可能です。ぜひ、現地で暮らしやすさをご体感下さい |
Features pickup 特徴ピックアップ | | Pre-ground survey / Super close / Siemens south road / Around traffic fewer / Corner lot / Shaping land / City gas / Maintained sidewalk / Flat terrain 地盤調査済 /スーパーが近い /南側道路面す /周辺交通量少なめ /角地 /整形地 /都市ガス /整備された歩道 /平坦地 | Event information イベント情報 | | Local guidance meeting (please visitors to direct local) schedule / Now open 現地案内会(直接現地へご来場ください)日程/公開中 | Price 価格 | | 13,070,000 yen ~ 17,150,000 yen 1307万円 ~ 1715万円 | Building coverage, floor area ratio 建ぺい率・容積率 | | Kenpei rate: 60%, Volume ratio: 200% 建ペい率:60%、容積率:200% | Sales compartment 販売区画数 | | 13 compartment 13区画 | Total number of compartments 総区画数 | | 13 compartment 13区画 | Land area 土地面積 | | 98.02 sq m ~ 117.33 sq m (measured) 98.02m2 ~ 117.33m2(実測) | Driveway burden-road 私道負担・道路 | | Road width: 4.9m, Asphaltic pavement 道路幅:4.9m、アスファルト舗装 | Land situation 土地状況 | | Vacant lot 更地 | Address 住所 | | Osaka, Osaka Sayama Higashiikejiri 4-1030-12 大阪府大阪狭山市東池尻4-1030-12他 | Traffic 交通 | | Nankai Koya Line "Sayama" walk 10 minutes 南海高野線「狭山」歩10分
| Related links 関連リンク | | [Related Sites of this company] 【この会社の関連サイト】 | Contact お問い合せ先 | | (Ltd.) Sato Kogyo Co., Ltd. TEL: 0120-223922 [Toll free] Please contact the "saw SUUMO (Sumo)" (株)佐藤工業TEL:0120-223922【通話料無料】「SUUMO(スーモ)を見た」と問い合わせください | Most price range 最多価格帯 | | 15 million yen (5 compartment) 1500万円台(5区画) | Land of the right form 土地の権利形態 | | Ownership 所有権 | Building condition 建築条件 | | With 付 | Time delivery 引き渡し時期 | | Three months after the contract 契約後3ヶ月 | Land category 地目 | | Residential land 宅地 | Use district 用途地域 | | Two dwellings 2種住居 | Overview and notices その他概要・特記事項 | | Facilities: Public Water Supply, This sewage 設備:公営水道、本下水 | Company profile 会社概要 | | <Seller> governor of Osaka Prefecture (5) No. 042904 (Ltd.) Sato Kogyo Co., Ltd. Yubinbango591-8037 Sakai-shi, Osaka, Kita-ku, Mozuakahata cho 1-25 <売主>大阪府知事(5)第042904号(株)佐藤工業〒591-8037 大阪府堺市北区百舌鳥赤畑町1-25 |
Local land photo現地土地写真 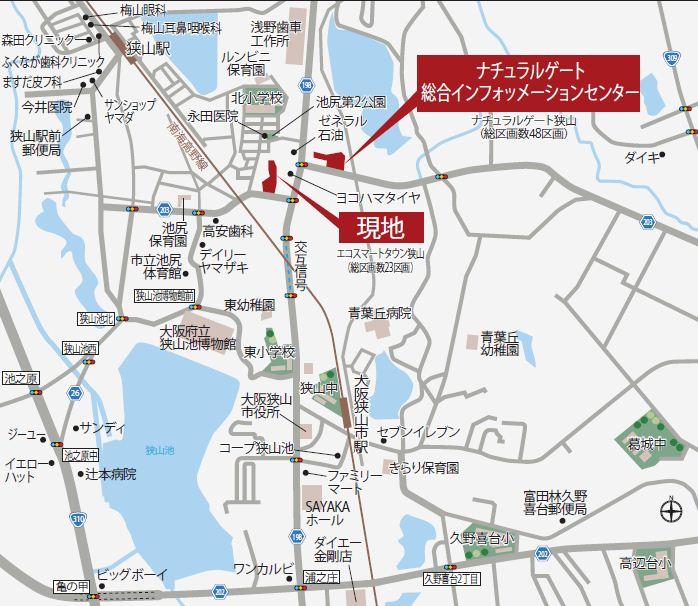 A 10-minute walk from the Nankai Koya Line "Sayama" station, Birth of the beautiful city of all 23 compartments that combines the rich natural and convenience!
南海高野線「狭山」駅から徒歩10分、利便性と豊かな自然を兼ね備えた全23区画の美しい街が誕生!
![Local land photo. [Local model photo] Planning that combines the refined beauty and functionality by women interior designer.](/images/osaka/osakasayama/29f0da0031.jpg) [Local model photo] Planning that combines the refined beauty and functionality by women interior designer.
【現地モデル写真】女性インテリアデザイナーによる洗練美と機能性を両立させたプランニング。
Primary school小学校  254m until Osakasayama Tatsukita Elementary School
大阪狭山市立北小学校まで254m
Model house photoモデルハウス写真 ![Model house photo. [Model house living] Open living. All living room overlooking from the kitchen. Come by inserting the light of Sansan and the sun is from the longitudinal slit window of the front.](/images/osaka/osakasayama/0be1030158.jpg) [Model house living] Open living. All living room overlooking from the kitchen. Come by inserting the light of Sansan and the sun is from the longitudinal slit window of the front.
【モデルハウスリビング】開放的なリビング。キッチンからリビング全てが見渡せる。正面の縦スリット窓からは燦々と太陽の光が差し込んでくる。
Junior high school中学校 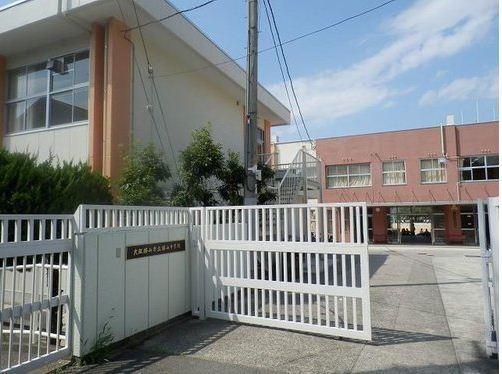 1203m until Osakasayama stand Sayama junior high school
大阪狭山市立狭山中学校まで1203m
Otherその他 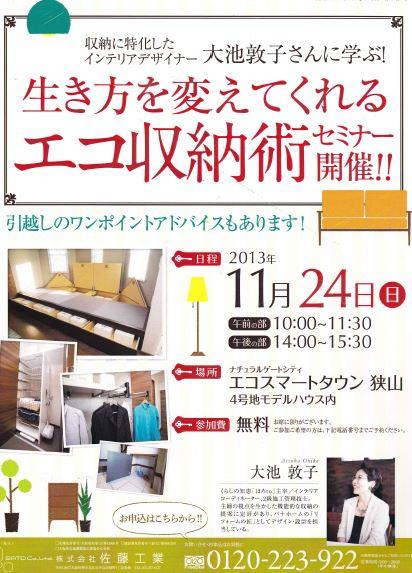 November 24 (Sunday) Storage Seminar! !
11月24日(日)収納セミナー開催!!
Model house photoモデルハウス写真 ![Model house photo. [Model house kitchen] Impressive face-to-face system Kitchen. Facilities enhancement, such as dish washing dryer. Since overlooking the living, It is housework while watching the figure of children.](/images/osaka/osakasayama/29f0da0033.jpg) [Model house kitchen] Impressive face-to-face system Kitchen. Facilities enhancement, such as dish washing dryer. Since overlooking the living, It is housework while watching the figure of children.
【モデルハウスキッチン】印象的な対面式システムキッチン。食器洗乾燥機などの設備も充実。リビングを見渡せるので、子どもたちの姿を見守りながら家事ができる。
![Model house photo. [Model house nursery] Soft sunlight plug nursery. Illuminated by the bright sunshine, Likely to be cheerful spend child.](/images/osaka/osakasayama/29f0da0045.jpg) [Model house nursery] Soft sunlight plug nursery. Illuminated by the bright sunshine, Likely to be cheerful spend child.
【モデルハウス子供部屋】柔らかな日差しが差し込む子供部屋。明るい日差しに照らされ、お子様も明るく元気に過ごせそう。
![Model house photo. [Model house bedroom] Spacious bedroom has a high ceiling in the loft. Also study space next to the bet. I want what is healed from a place to spend every day. In the space of the room here.](/images/osaka/osakasayama/01f9250023.jpg) [Model house bedroom] Spacious bedroom has a high ceiling in the loft. Also study space next to the bet. I want what is healed from a place to spend every day. In the space of the room here.
【モデルハウス寝室】広々寝室はロフト付で天井が高い。ベットの横には書斎スペースも。毎日過ごす場所だからこそ癒されたい。ゆとりの空間がここに。
Local photos, including front road前面道路含む現地写真 ![Local photos, including front road. [Model house appearance] Also pursue the design of the front door to greet the customers. Appearance to become even want to keep beautiful forever.](/images/osaka/osakasayama/29f0da0042.jpg) [Model house appearance] Also pursue the design of the front door to greet the customers. Appearance to become even want to keep beautiful forever.
【モデルハウス外観】お客様を迎える玄関にもデザイン性を追求。いつまでも美しく保ちたくなる外観。
Model house photoモデルハウス写真 ![Model house photo. [Model house appearance] Could you come with solar panels on the roof. Also, Planting also Would You can see around. Enhanced standard specification also lived ease was also pursuing economic efficiency.](/images/osaka/osakasayama/29f0da0039.jpg) [Model house appearance] Could you come with solar panels on the roof. Also, Planting also Would You can see around. Enhanced standard specification also lived ease was also pursuing economic efficiency.
【モデルハウス外観】屋根の上のソーラーパネルをご覧になれますでしょうか。また、周りの植栽もご覧になれますでしょうか。暮らしやすさも経済性も追求した標準仕様が充実。
![Model house photo. [Model house stairs] Stylish design is also to stairs. By sticking a little place, House which will want to show off to friends.](/images/osaka/osakasayama/29f0da0037.jpg) [Model house stairs] Stylish design is also to stairs. By sticking a little place, House which will want to show off to friends.
【モデルハウス階段】階段にもオシャレなデザイン。ちょっとしたところこだわることで、友人にも自慢したくなるお家。
![Model house photo. [Model house bedroom storage] In sliding hanger, Utilization without waste storage. The back of the clothing is also easy to remove, It can also be hung separately the summer and winter.](/images/osaka/osakasayama/0be1030156.jpg) [Model house bedroom storage] In sliding hanger, Utilization without waste storage. The back of the clothing is also easy to remove, It can also be hung separately the summer and winter.
【モデルハウス寝室収納】スライド式ハンガーで、収納を無駄なく活用。奥の衣類も取り出しやすく、夏物と冬物を分けて吊るすことも可能。
![Model house photo. [Model house floor-lifting tatami] It performs a floor-lifting, The entire surface storage under the tatami. In front of the storage in the drawer type. Unrivaled ease of use looks.](/images/osaka/osakasayama/0be1030155.jpg) [Model house floor-lifting tatami] It performs a floor-lifting, The entire surface storage under the tatami. In front of the storage in the drawer type. Unrivaled ease of use looks.
【モデルハウス床上げ畳】床上げを行い、畳の下を全面収納に。手前の収納は引き出しタイプに。見た目も使いやすさも抜群。
![Model house photo. [Model house storage] Eliminating the dead space, Big success to put away pretty much anything as a storage is also under the stairs.](/images/osaka/osakasayama/0be1030154.jpg) [Model house storage] Eliminating the dead space, Big success to put away pretty much anything as a storage is also under the stairs.
【モデルハウス収納】デッドスペースをなくし、階段下も収納として細々したものを片付けるのに大活躍。
![Model house photo. [Model house entrance storage] It established the shoes and coat cloak the entrance next to the welcome. Because such as shoes and coats can enter the room to take off here, Entrance is maintained it is always refreshing state.](/images/osaka/osakasayama/0be1030153.jpg) [Model house entrance storage] It established the shoes and coat cloak the entrance next to the welcome. Because such as shoes and coats can enter the room to take off here, Entrance is maintained it is always refreshing state.
【モデルハウス玄関収納】お客様をお迎えする玄関横にはシューズ&コートクロークを設置。靴やコートなどはここで脱いで部屋に入ることができるので、玄関はいつもすっきりした状態が保てる。
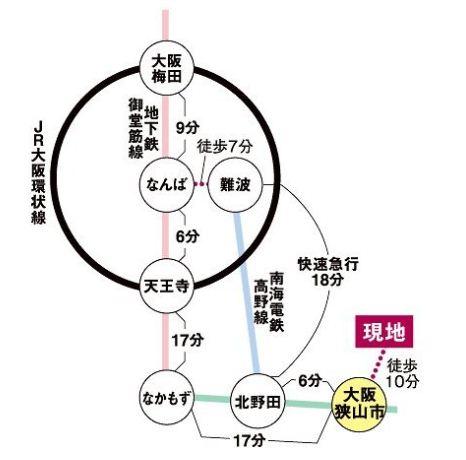 route map
路線図
![Model house photo. [Model house loft] Loft on the bedroom can also be the daddy of the study. You just perfect for space in the hideout of the secret.](/images/osaka/osakasayama/29f0da0036.jpg) [Model house loft] Loft on the bedroom can also be the daddy of the study. You just perfect for space in the hideout of the secret.
【モデルハウスロフト】寝室上のロフトはパパの書斎にすることもできる。あなただけの秘密の隠れ家にもってこいのスペース。
Location
| 


![Local land photo. [Local model photo] Planning that combines the refined beauty and functionality by women interior designer.](/images/osaka/osakasayama/29f0da0031.jpg)

![Model house photo. [Model house living] Open living. All living room overlooking from the kitchen. Come by inserting the light of Sansan and the sun is from the longitudinal slit window of the front.](/images/osaka/osakasayama/0be1030158.jpg)


![Model house photo. [Model house kitchen] Impressive face-to-face system Kitchen. Facilities enhancement, such as dish washing dryer. Since overlooking the living, It is housework while watching the figure of children.](/images/osaka/osakasayama/29f0da0033.jpg)
![Model house photo. [Model house nursery] Soft sunlight plug nursery. Illuminated by the bright sunshine, Likely to be cheerful spend child.](/images/osaka/osakasayama/29f0da0045.jpg)
![Model house photo. [Model house bedroom] Spacious bedroom has a high ceiling in the loft. Also study space next to the bet. I want what is healed from a place to spend every day. In the space of the room here.](/images/osaka/osakasayama/01f9250023.jpg)
![Local photos, including front road. [Model house appearance] Also pursue the design of the front door to greet the customers. Appearance to become even want to keep beautiful forever.](/images/osaka/osakasayama/29f0da0042.jpg)
![Model house photo. [Model house appearance] Could you come with solar panels on the roof. Also, Planting also Would You can see around. Enhanced standard specification also lived ease was also pursuing economic efficiency.](/images/osaka/osakasayama/29f0da0039.jpg)
![Model house photo. [Model house stairs] Stylish design is also to stairs. By sticking a little place, House which will want to show off to friends.](/images/osaka/osakasayama/29f0da0037.jpg)
![Model house photo. [Model house bedroom storage] In sliding hanger, Utilization without waste storage. The back of the clothing is also easy to remove, It can also be hung separately the summer and winter.](/images/osaka/osakasayama/0be1030156.jpg)
![Model house photo. [Model house floor-lifting tatami] It performs a floor-lifting, The entire surface storage under the tatami. In front of the storage in the drawer type. Unrivaled ease of use looks.](/images/osaka/osakasayama/0be1030155.jpg)
![Model house photo. [Model house storage] Eliminating the dead space, Big success to put away pretty much anything as a storage is also under the stairs.](/images/osaka/osakasayama/0be1030154.jpg)
![Model house photo. [Model house entrance storage] It established the shoes and coat cloak the entrance next to the welcome. Because such as shoes and coats can enter the room to take off here, Entrance is maintained it is always refreshing state.](/images/osaka/osakasayama/0be1030153.jpg)

![Model house photo. [Model house loft] Loft on the bedroom can also be the daddy of the study. You just perfect for space in the hideout of the secret.](/images/osaka/osakasayama/29f0da0036.jpg)