Land/Building » Kansai » Osaka prefecture » Osakasayama
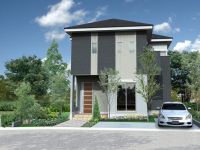 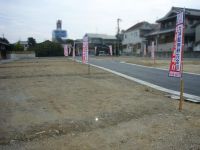
| | Osaka, Osaka Sayama 大阪府大阪狭山市 |
| Nankai Koya Line "Sayama" walk 7 minutes 南海高野線「狭山」歩7分 |
| Nankai Koya Line "Sayama" a 7-minute walk from the station! ! Eco-life town is situated in hilly area with a feeling of opening [Prelude Osaka Sayama] birth. 南海高野線「狭山」駅より徒歩7分!!開放感ある丘陵地に建つエコライフな街【プレリュード大阪狭山】誕生。 |
| Dotted with familiar, such as educational facilities and shopping facilities, It is an excellent town to the living environment. 教育施設やショッピング施設など身近に点在し、生活環境に優れた街です。 |
Features pickup 特徴ピックアップ | | Shaping land / City gas / Building plan example there 整形地 /都市ガス /建物プラン例有り | Price 価格 | | 16.8 million yen 1680万円 | Building coverage, floor area ratio 建ぺい率・容積率 | | Kenpei rate: 60%, Volume ratio: 200% 建ペい率:60%、容積率:200% | Sales compartment 販売区画数 | | 10 compartment 10区画 | Total number of compartments 総区画数 | | 10 compartment 10区画 | Land area 土地面積 | | 100.59 sq m 100.59m2 | Land situation 土地状況 | | Vacant lot 更地 | Address 住所 | | Osaka, Osaka Sayama Ikejirinaka 3 大阪府大阪狭山市池尻中3他 | Traffic 交通 | | Nankai Koya Line "Sayama" walk 7 minutes
Nankai Koya Line "Osakasayama" walk 16 minutes 南海高野線「狭山」歩7分
南海高野線「大阪狭山市」歩16分
| Related links 関連リンク | | [Related Sites of this company] 【この会社の関連サイト】 | Contact お問い合せ先 | | TEL: 0800-808-9036 [Toll free] mobile phone ・ Also available from PHS
Caller ID is not notified
Please contact the "saw SUUMO (Sumo)"
If it does not lead, If the real estate company TEL:0800-808-9036【通話料無料】携帯電話・PHSからもご利用いただけます
発信者番号は通知されません
「SUUMO(スーモ)を見た」と問い合わせください
つながらない方、不動産会社の方は
| Land of the right form 土地の権利形態 | | Ownership 所有権 | Building condition 建築条件 | | With 付 | Land category 地目 | | Residential land 宅地 | Use district 用途地域 | | Two mid-high 2種中高 | Overview and notices その他概要・特記事項 | | Facilities: Public Water Supply, This sewage, City gas 設備:公営水道、本下水、都市ガス | Company profile 会社概要 | | <Marketing alliance (agency)> governor of Osaka (3) No. 048543 (company) Osaka Building Lots and Buildings Transaction Business Association (Corporation) Kinki district Real Estate Fair Trade Council member Yamato building (Ltd.) Yubinbango590-0026 Sakai City, Osaka Prefecture, Sakai-ku, Koryonishi cho 2-1-35 <販売提携(代理)>大阪府知事(3)第048543号(社)大阪府宅地建物取引業協会会員 (公社)近畿地区不動産公正取引協議会加盟大和建物(株)〒590-0026 大阪府堺市堺区向陵西町2-1-35 |
Local photos, including front road前面道路含む現地写真 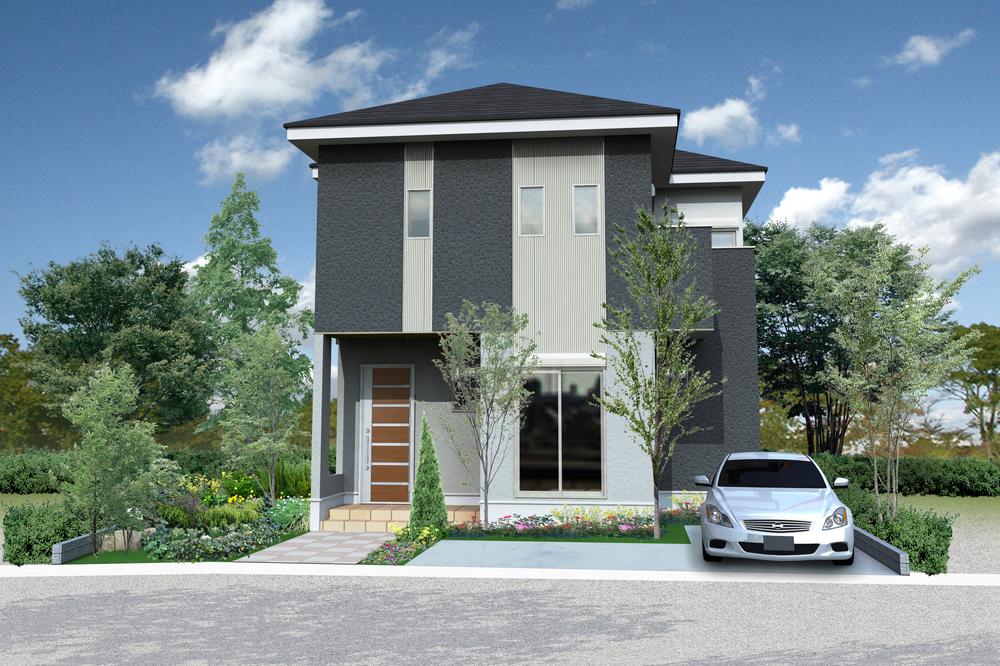 Building plan example (B No. land)
建物プラン例(B号地)
Local land photo現地土地写真 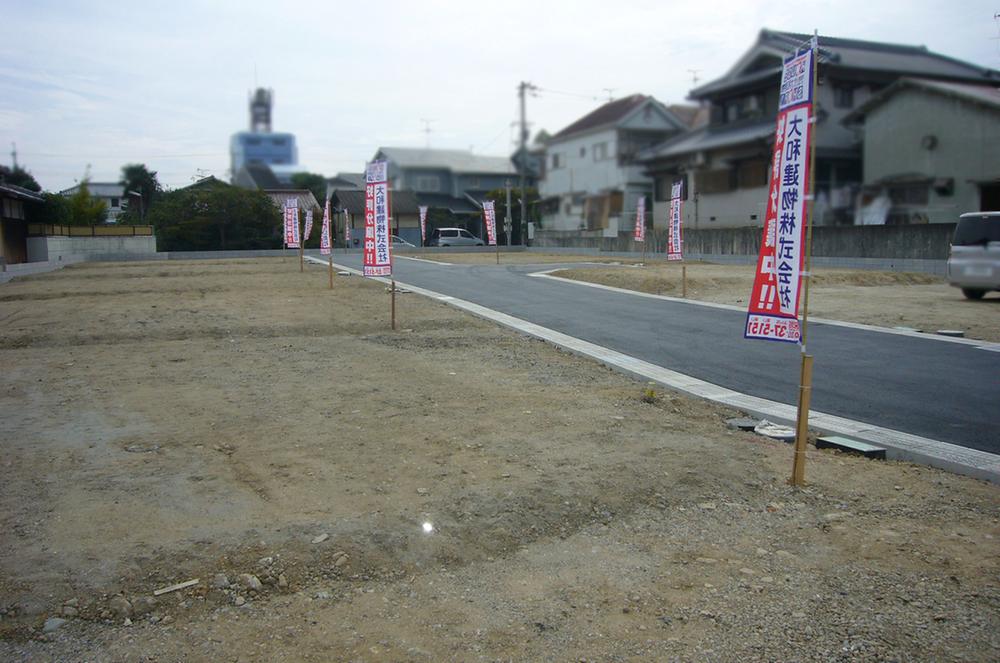 Local (10 May 2013) Shooting
現地(2013年10月)撮影
The entire compartment Figure全体区画図 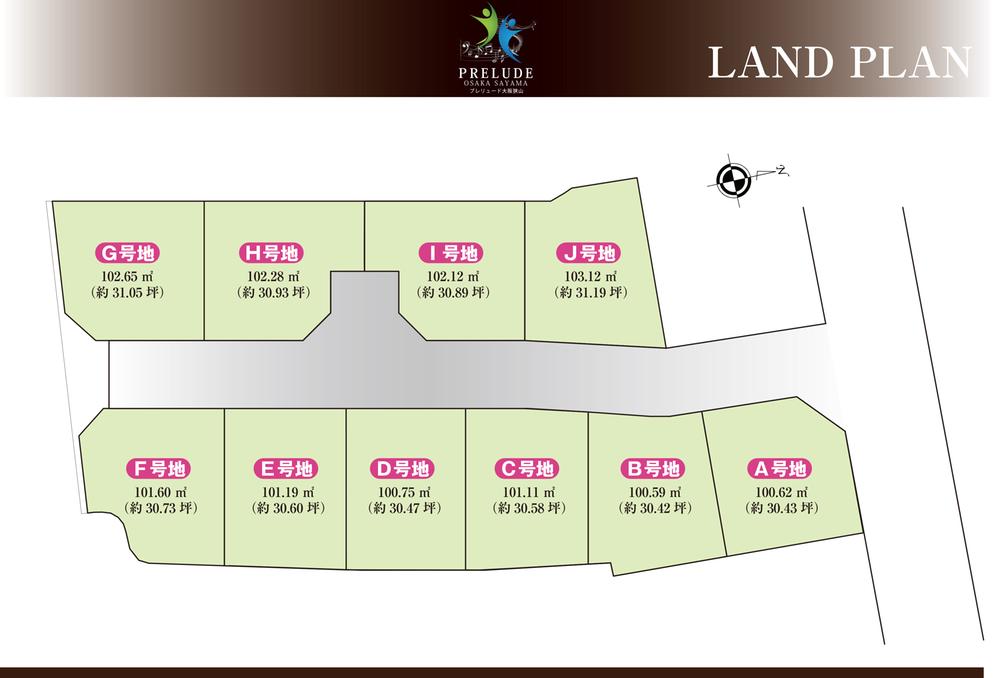 Prelude Osaka Sayama. Residential land sale in lots 7 compartment / Detached house 3 House.
プレリュード大阪狭山。
宅地分譲7区画/一戸建住宅3邸。
Building plan example (introspection photo)建物プラン例(内観写真) 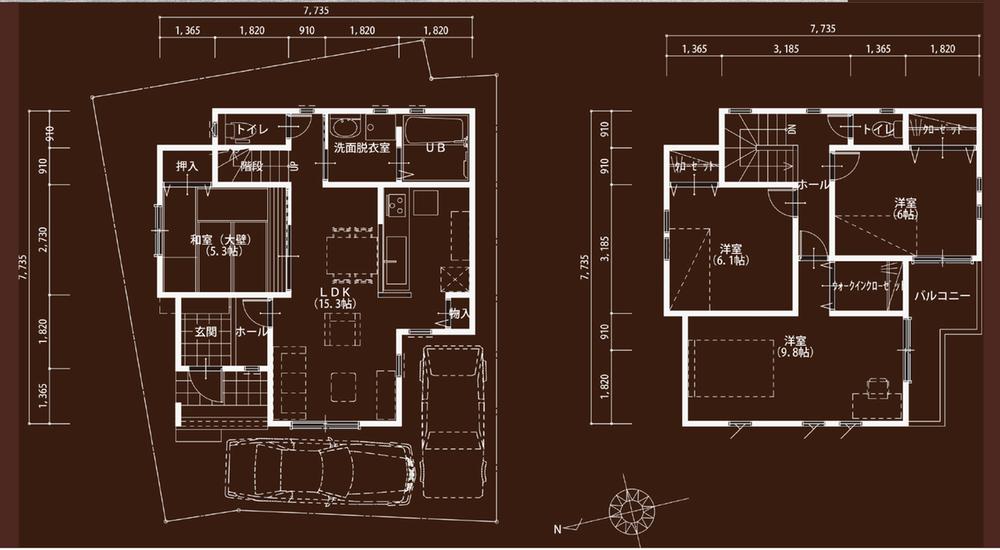 No. B land (floor plan)
B号地(間取り図)
Otherその他 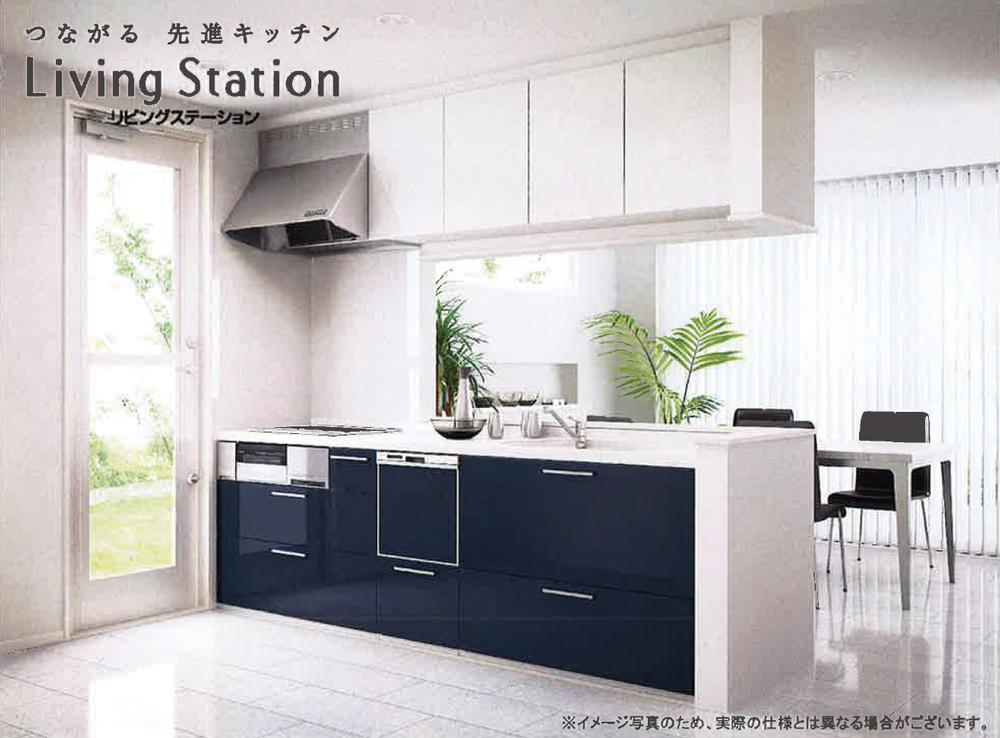 Kitchen image. The latest housing equipment specifications of Panasonic.
キッチンイメージ。
パナソニックの最新住宅設備仕様。
Station駅 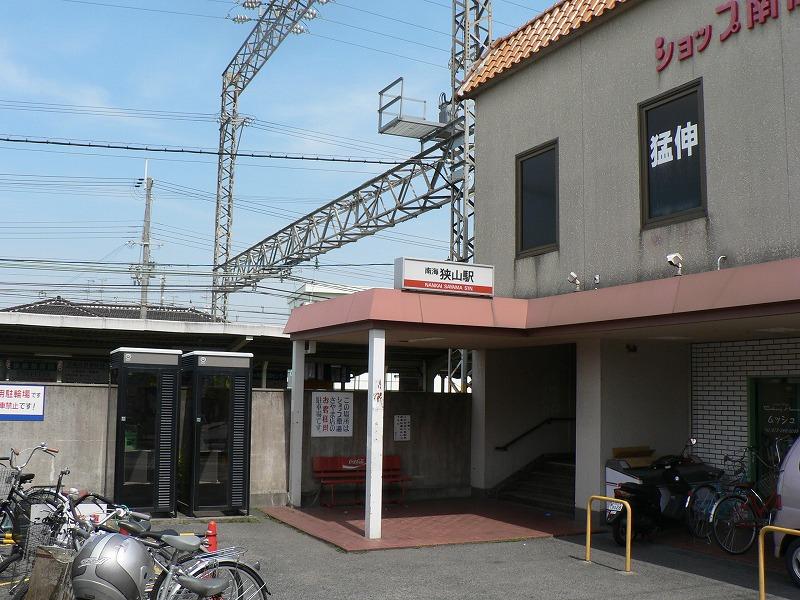 560m until the Nankai Koya Line "Sayama" station
南海高野線「狭山」駅まで560m
Post office郵便局 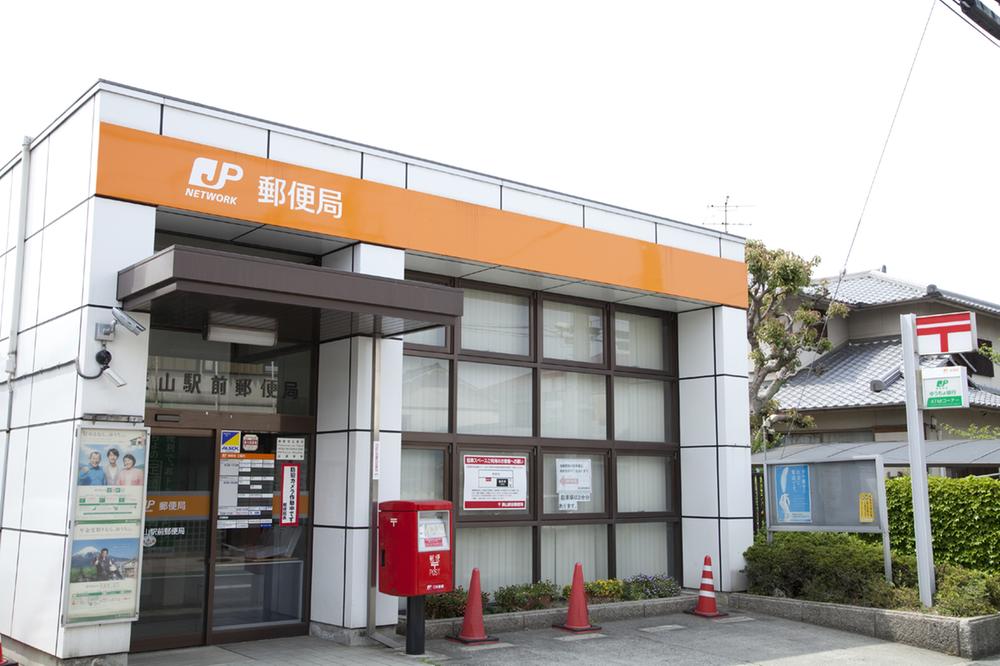 560m to Sayama Station post office
狭山駅前郵便局まで560m
Otherその他 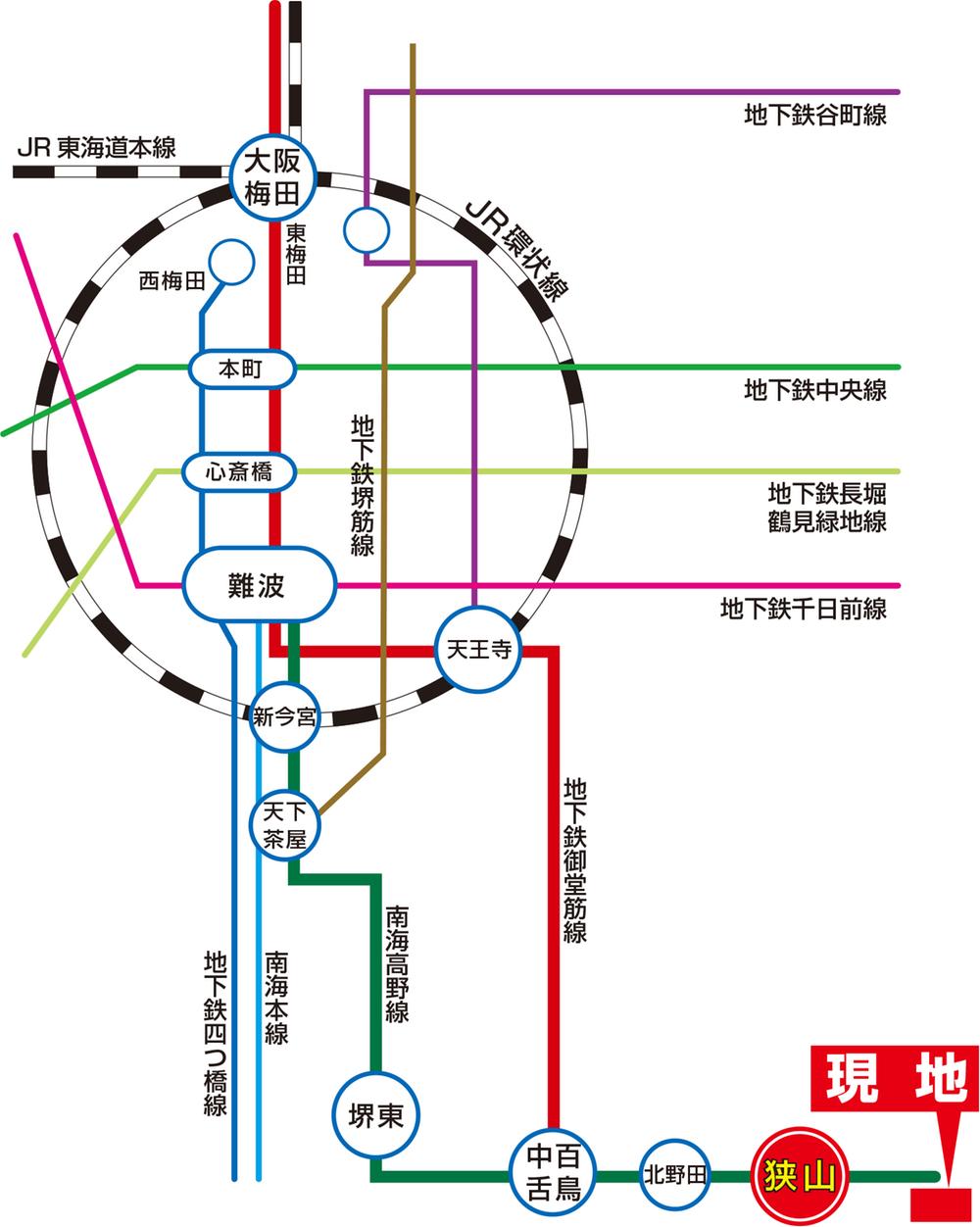 Commuting in the light access to the city center ・ School also convenient! !
都心への軽快アクセスで通勤・通学も便利!!
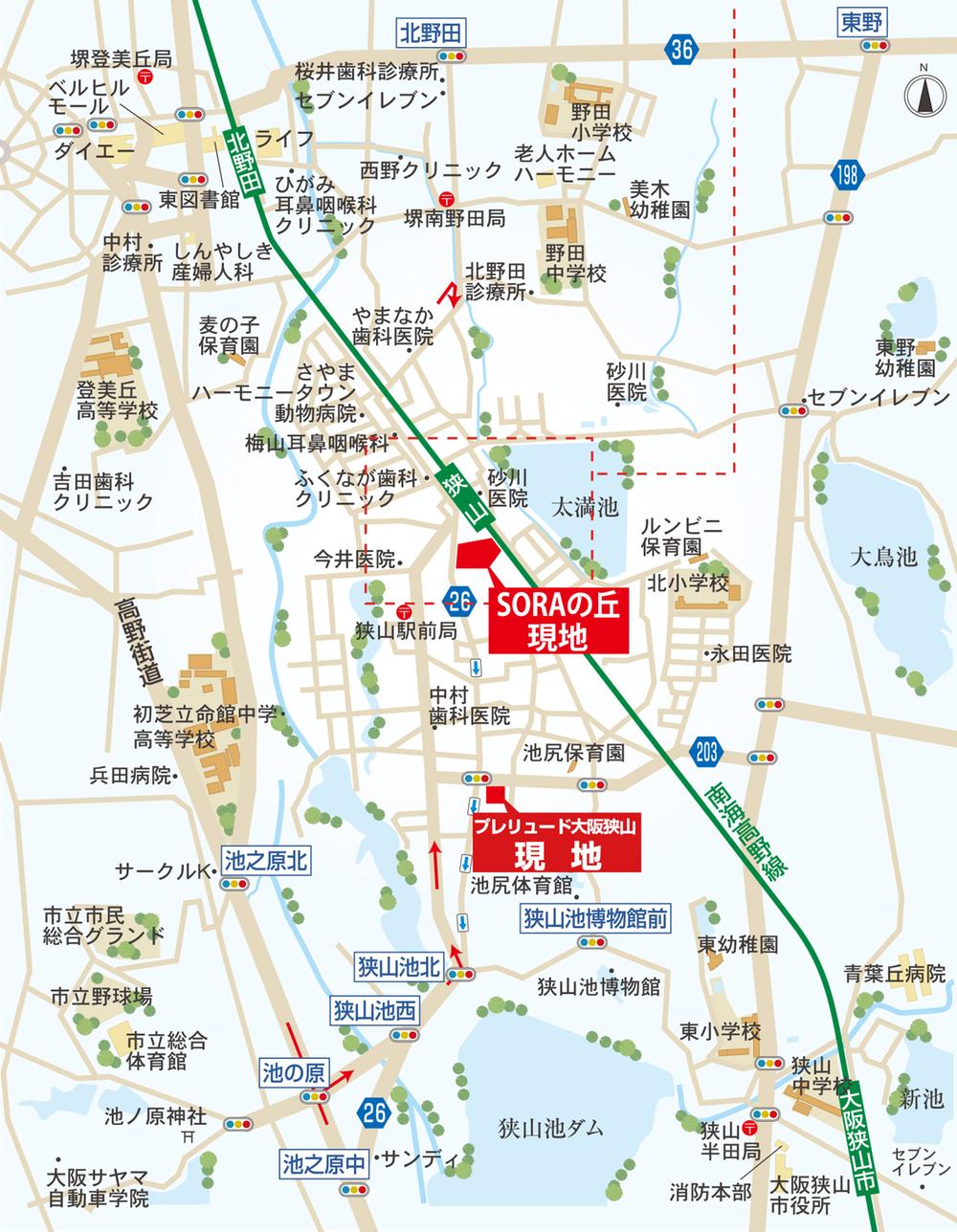 Local guide map.
現地案内図。
Hospital病院 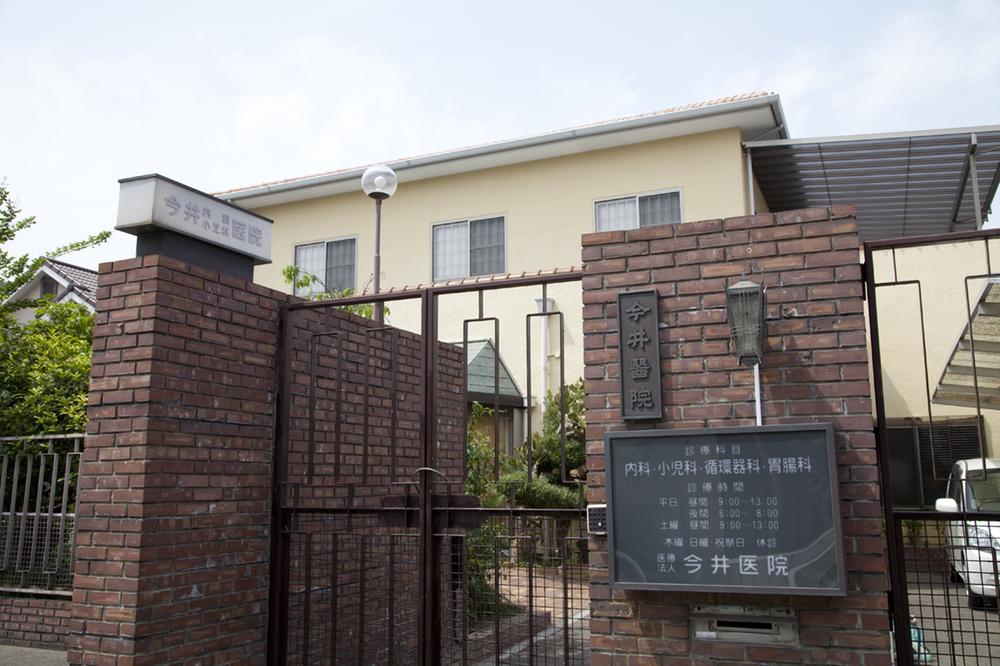 560m until Imai clinic
今井医院まで560m
Bank銀行 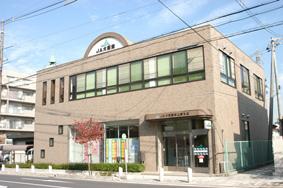 1040m to JA Osaka Minami Sayama east
JA大阪南狭山東まで1040m
Kindergarten ・ Nursery幼稚園・保育園 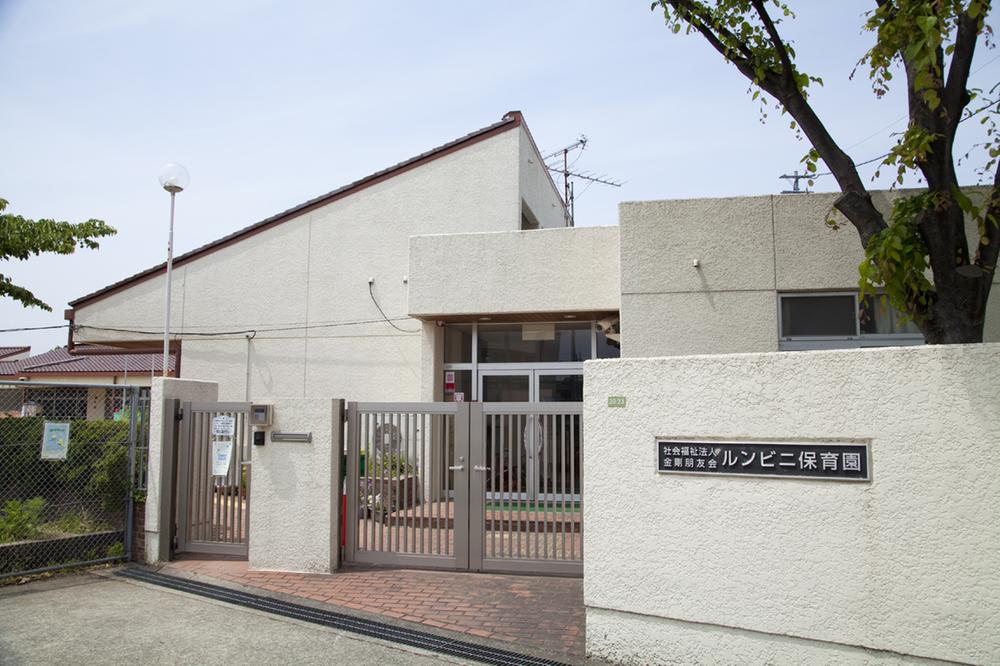 Lumbini 800m to nursery school
ルンビニ保育園まで800m
Primary school小学校 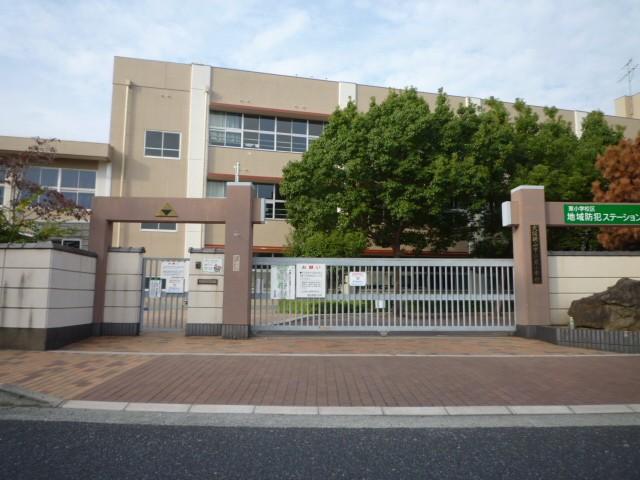 960m until Osakasayama Tatsuhigashi Elementary School
大阪狭山市立東小学校まで960m
Otherその他 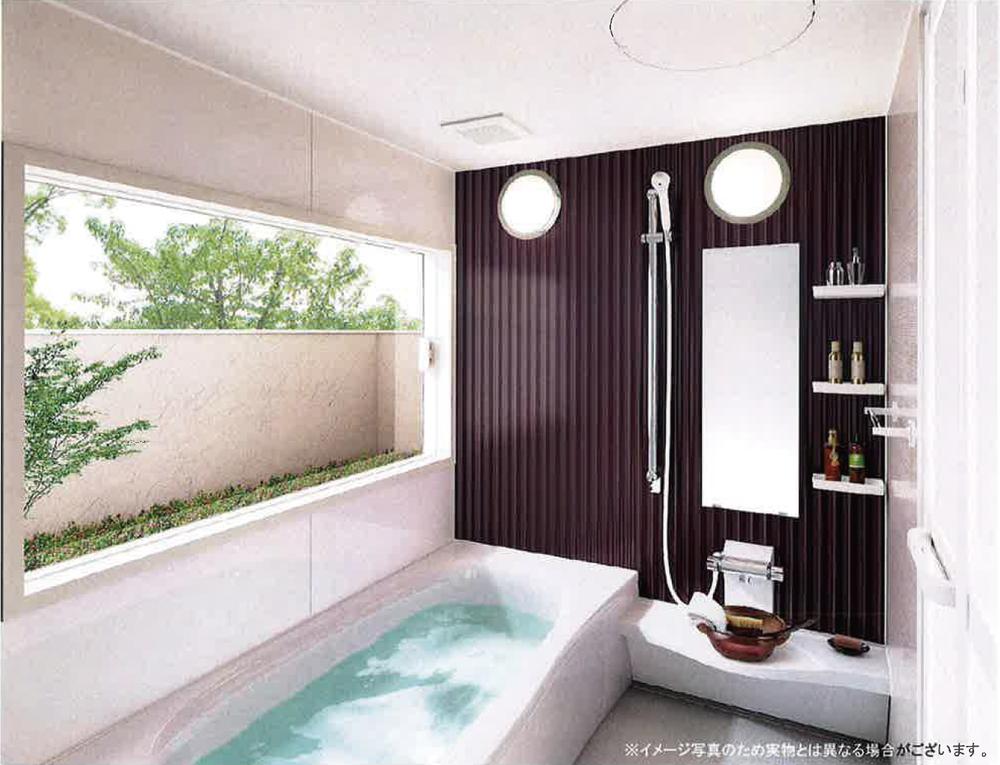 Bathroom image.
浴室イメージ。
Junior high school中学校 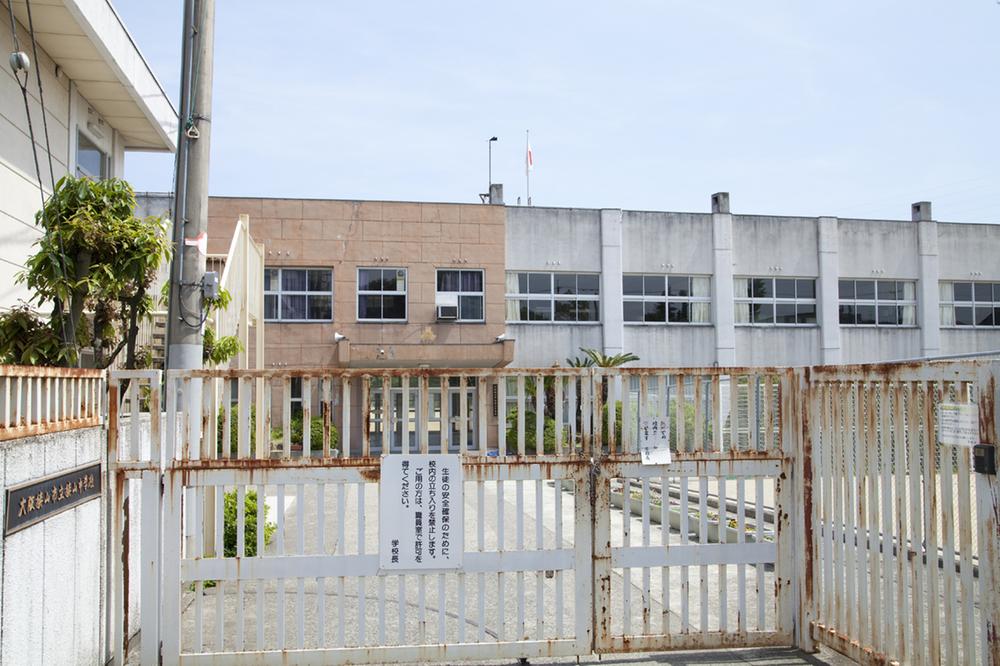 1200m until Osakasayama stand Sayama junior high school
大阪狭山市立狭山中学校まで1200m
Supermarketスーパー 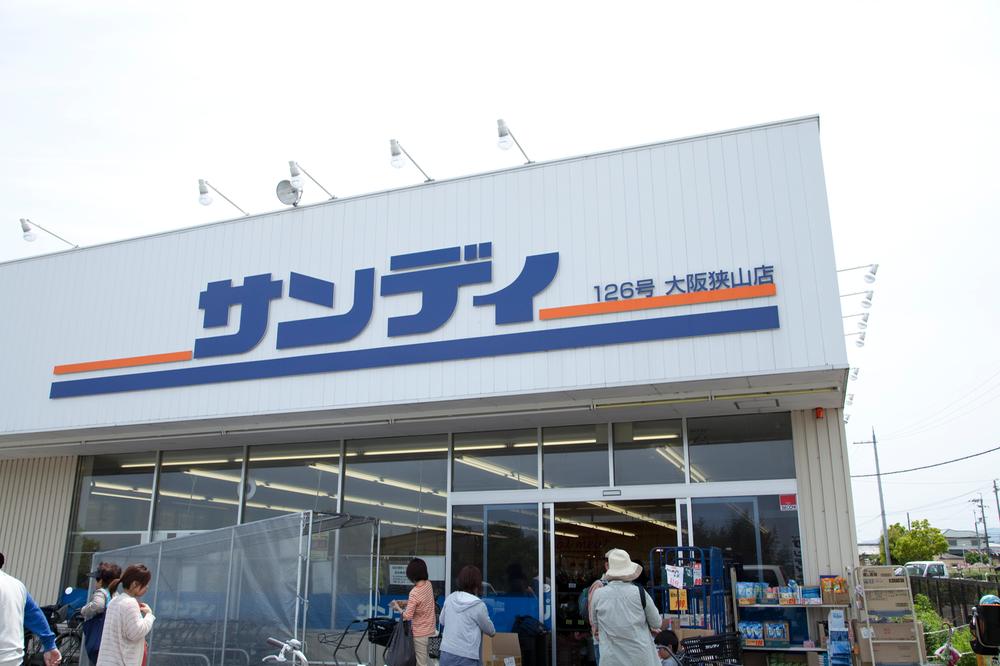 Sandy 880m to Osaka Sayama shop
サンディ大阪狭山店まで880m
Location
| 
















