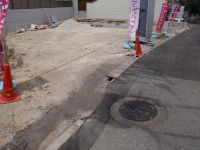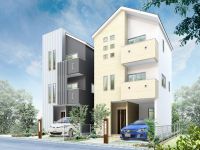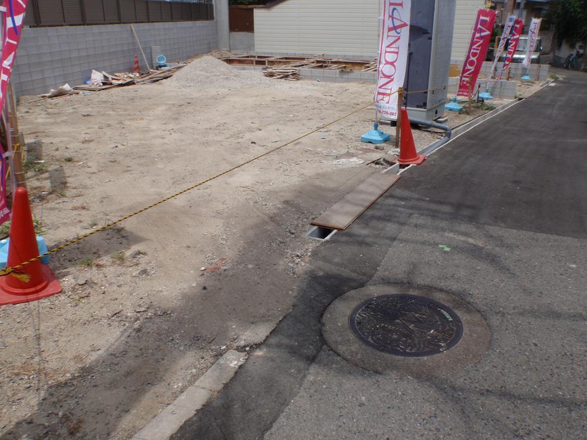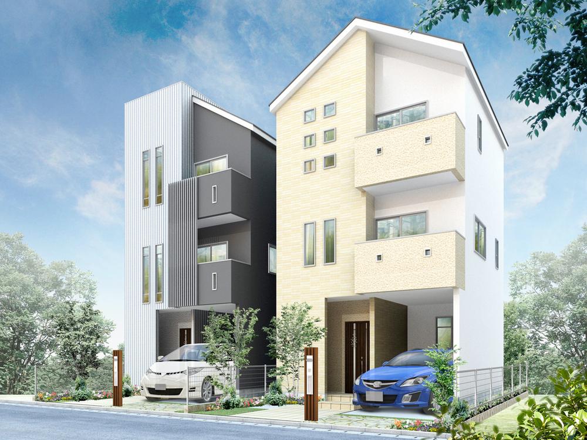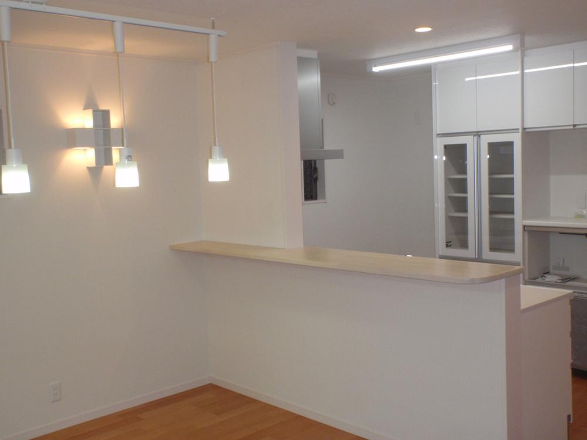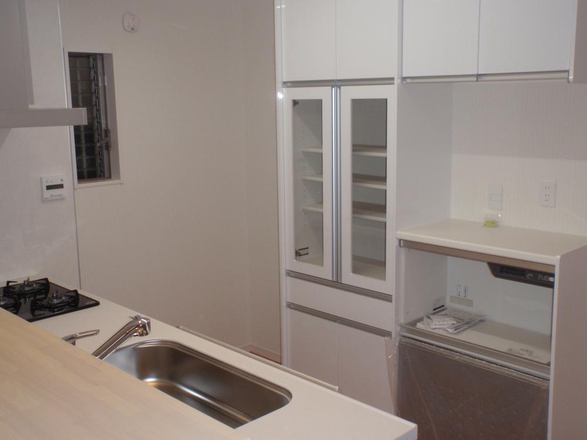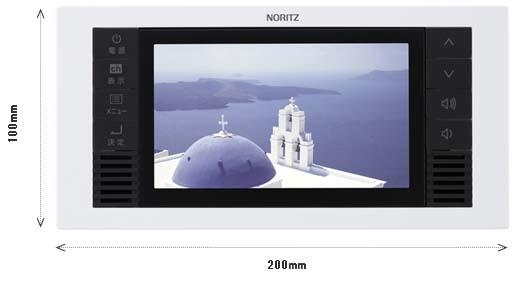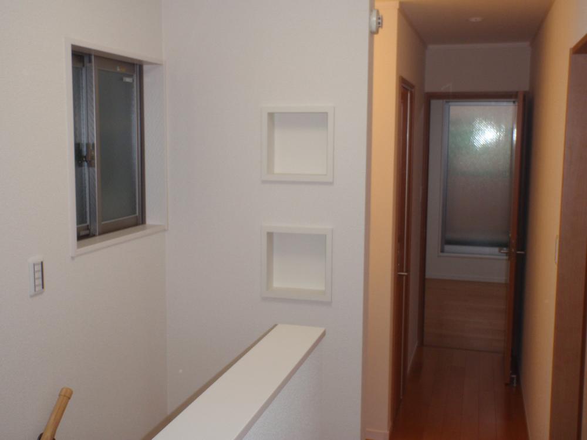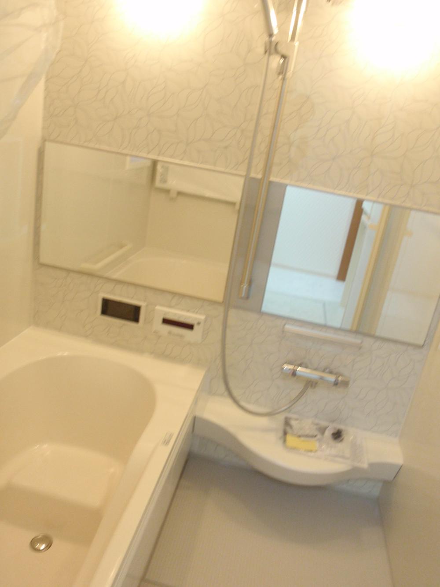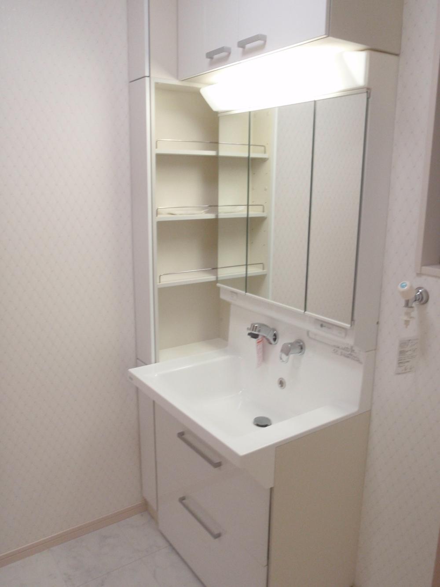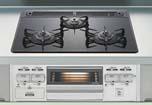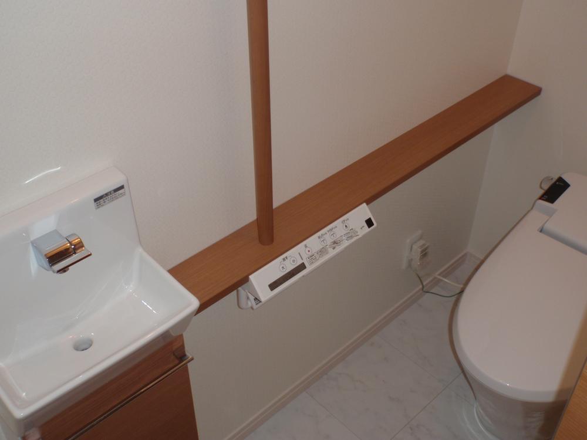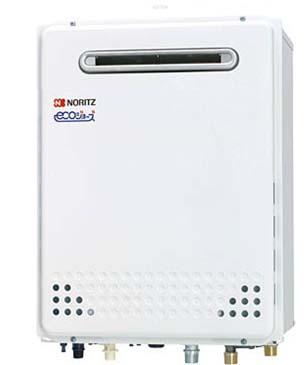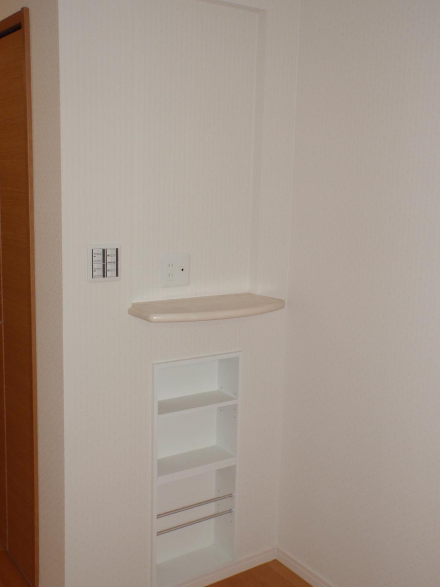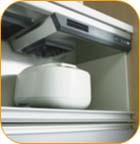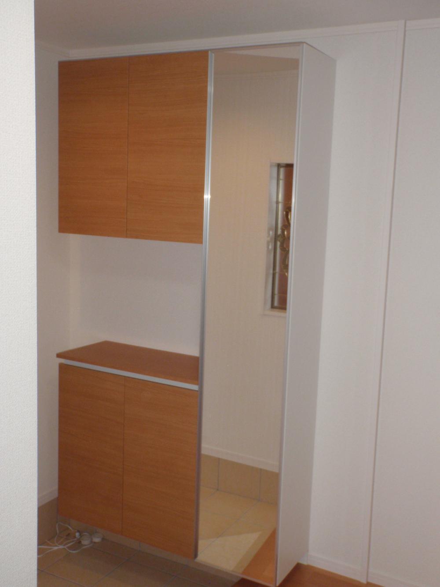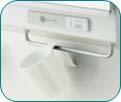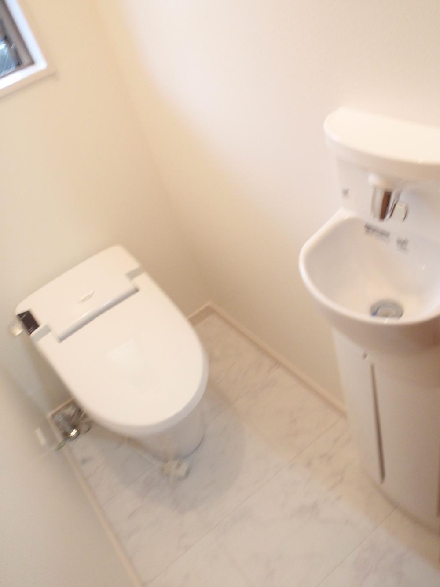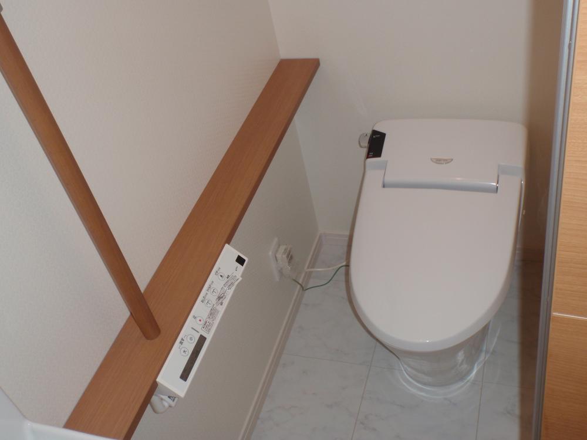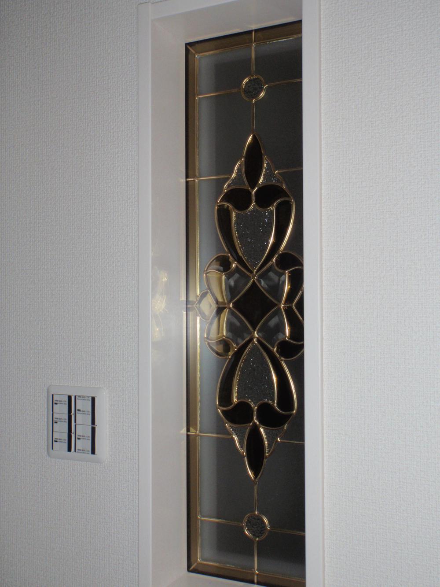|
|
Osaka Abeno-ku, Osaka
大阪府大阪市阿倍野区
|
|
Hankai Uemachi Line "Kitabatake" walk 10 minutes
阪堺電気軌道上町線「北畠」歩10分
|
|
Yang per good, 2 along the line more accessible, It is close to the city, Located on a hill, Building plan example there
陽当り良好、2沿線以上利用可、市街地が近い、高台に立地、建物プラン例有り
|
|
Yang per good, 2 along the line more accessible, It is close to the city, Located on a hill, Building plan example there
陽当り良好、2沿線以上利用可、市街地が近い、高台に立地、建物プラン例有り
|
Features pickup 特徴ピックアップ | | 2 along the line more accessible / Super close / It is close to the city / Yang per good / Around traffic fewer / Corner lot / Building plan example there 2沿線以上利用可 /スーパーが近い /市街地が近い /陽当り良好 /周辺交通量少なめ /角地 /建物プラン例有り |
Event information イベント情報 | | Local guide Board (please make a reservation beforehand) schedule / During the public time / 10:00 ~ 19:00 There are model room close to, Please feel free to have a look. 現地案内会(事前に必ず予約してください)日程/公開中時間/10:00 ~ 19:00近隣にモデルルームあります、お気軽にご覧になってください。 |
Price 価格 | | 23,300,000 yen 2330万円 |
Building coverage, floor area ratio 建ぺい率・容積率 | | 60% ・ 200% 60%・200% |
Sales compartment 販売区画数 | | 1 compartment 1区画 |
Total number of compartments 総区画数 | | 2 compartment 2区画 |
Land area 土地面積 | | 113.57 sq m (34.35 tsubo) (Registration) 113.57m2(34.35坪)(登記) |
Driveway burden-road 私道負担・道路 | | Nothing, East 4m width (contact the road width 11.4m) 無、東4m幅(接道幅11.4m) |
Land situation 土地状況 | | Vacant lot 更地 |
Address 住所 | | Osaka Abeno-ku, Osaka Kitabatake 3 大阪府大阪市阿倍野区北畠3 |
Traffic 交通 | | Hankai Uemachi Line "Kitabatake" walk 10 minutes
Nankai Koya Line "Kishinosato Tamade" walk 3 minutes
Hankai Line "Tenjin'nomori" walk 4 minutes 阪堺電気軌道上町線「北畠」歩10分
南海高野線「岸里玉出」歩3分
阪堺電気軌道阪堺線「天神ノ森」歩4分
|
Person in charge 担当者より | | Person in charge of alpine 担当者高山 |
Contact お問い合せ先 | | (Ltd.) Land ・ One TEL: 0800-603-9803 [Toll free] mobile phone ・ Also available from PHS
Caller ID is not notified
Please contact the "saw SUUMO (Sumo)"
If it does not lead, If the real estate company (株)ランド・ワンTEL:0800-603-9803【通話料無料】携帯電話・PHSからもご利用いただけます
発信者番号は通知されません
「SUUMO(スーモ)を見た」と問い合わせください
つながらない方、不動産会社の方は
|
Land of the right form 土地の権利形態 | | Ownership 所有権 |
Building condition 建築条件 | | With 付 |
Time delivery 引き渡し時期 | | Consultation 相談 |
Land category 地目 | | Residential land 宅地 |
Use district 用途地域 | | Two mid-high 2種中高 |
Other limitations その他制限事項 | | Set-back: already, Quasi-fire zones, Scenic zone セットバック:済、準防火地域、風致地区 |
Overview and notices その他概要・特記事項 | | Contact: alpine , Facilities: Public Water Supply, This sewage, City gas 担当者:高山 、設備:公営水道、本下水、都市ガス |
Company profile 会社概要 | | <Mediation> governor of Osaka Prefecture (1) No. 054795 (Ltd.) Land ・ One Yubinbango541-0054, Chuo-ku, Osaka-shi Minamihon cho 2-1-10 Minamihon cho Building 6th floor <仲介>大阪府知事(1)第054795号(株)ランド・ワン〒541-0054 大阪府大阪市中央区南本町2-1-10 南本町ビル6階 |
