Land/Building » Kansai » Osaka prefecture » Abeno Ward
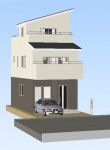 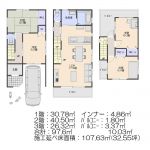
| | Osaka Abeno-ku, Osaka 大阪府大阪市阿倍野区 |
| JR Osaka Loop Line "Teradacho" walk 6 minutes JR大阪環状線「寺田町」歩6分 |
| JR loop line ・ Kintetsu Minami-Osaka Line ・ Subway Midosuji and Tanimachi muscle lines ・ You can use the wayside around BanSakai orbit, such as Tennoji Station. Abenobashi Terminal Building and Kyuzu Mall is also within walking distance. It is the best location. JR環状線・近鉄南大阪線・地下鉄御堂筋線及び谷町筋線・阪堺軌道など天王寺駅周辺の沿線を利用できます。阿倍野ハルカスやキューズモールも徒歩圏内。最高の立地です。 |
| Popular Takamatsu Elementary School, 3-minute walk from the school front door. Popular Fuminosato junior high school. 人気の高松小学校、学校正面玄関まで徒歩3分。人気の文の里中学校。 |
Features pickup 特徴ピックアップ | | 2 along the line more accessible / Super close / Yang per good / Shaping land / Flat terrain 2沿線以上利用可 /スーパーが近い /陽当り良好 /整形地 /平坦地 | Event information イベント情報 | | Local guide Board (please make a reservation beforehand) schedule / Every Saturday, Sunday and public holidays time / 11:00 ~ 17:00 現地案内会(事前に必ず予約してください)日程/毎週土日祝時間/11:00 ~ 17:00 | Price 価格 | | 23,110,000 yen 2311万円 | Building coverage, floor area ratio 建ぺい率・容積率 | | 80% ・ 300% 80%・300% | Sales compartment 販売区画数 | | 1 compartment 1区画 | Total number of compartments 総区画数 | | 1 compartment 1区画 | Land area 土地面積 | | 70.38 sq m (registration) 70.38m2(登記) | Driveway burden-road 私道負担・道路 | | 2.61 sq m , North 3m width (contact the road width 5.2m) 2.61m2、北3m幅(接道幅5.2m) | Land situation 土地状況 | | Vacant lot 更地 | Address 住所 | | Osaka Abeno-ku, Osaka Ten'nojichokita 2 大阪府大阪市阿倍野区天王寺町北2 | Traffic 交通 | | JR Osaka Loop Line "Teradacho" walk 6 minutes
JR Osaka Loop Line "Tennoji" walk 11 minutes
Kintetsu Minami-Osaka Line "river Horiguchi" walk 5 minutes JR大阪環状線「寺田町」歩6分
JR大阪環状線「天王寺」歩11分
近鉄南大阪線「河堀口」歩5分
| Related links 関連リンク | | [Related Sites of this company] 【この会社の関連サイト】 | Person in charge 担当者より | | [Regarding this property.] Within walking distance of Tennoji Station. 【この物件について】天王寺駅まで徒歩圏内。 | Contact お問い合せ先 | | (Yes) REC housing TEL: 0120-490158 [Toll free] Please contact the "saw SUUMO (Sumo)" (有)レックハウジングTEL:0120-490158【通話料無料】「SUUMO(スーモ)を見た」と問い合わせください | Land of the right form 土地の権利形態 | | Ownership 所有権 | Building condition 建築条件 | | With 付 | Time delivery 引き渡し時期 | | Immediate delivery allowed 即引渡し可 | Land category 地目 | | Residential land 宅地 | Use district 用途地域 | | One dwelling 1種住居 | Other limitations その他制限事項 | | Setback: upon 2.61 sq m , Regulations have by the Landscape Act セットバック:要2.61m2、景観法による規制有 | Overview and notices その他概要・特記事項 | | Facilities: Public Water Supply, This sewage, City gas 設備:公営水道、本下水、都市ガス | Company profile 会社概要 | | <Seller> governor of Osaka (3) No. 046931 (with) REC housing Yubinbango540-0026, Chuo-ku, Osaka-shi Uchihon cho 1-2-5 <売主>大阪府知事(3)第046931号(有)レックハウジング〒540-0026 大阪府大阪市中央区内本町1-2-5 |
Building plan example (Perth ・ appearance)建物プラン例(パース・外観) 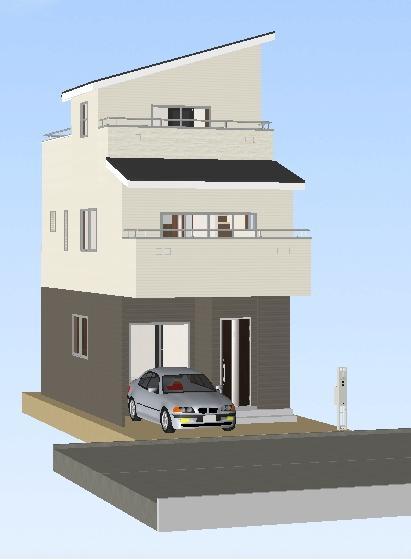 Building Rendering is Perth.
建物完成予想パースです。
Building plan example (floor plan)建物プラン例(間取り図) 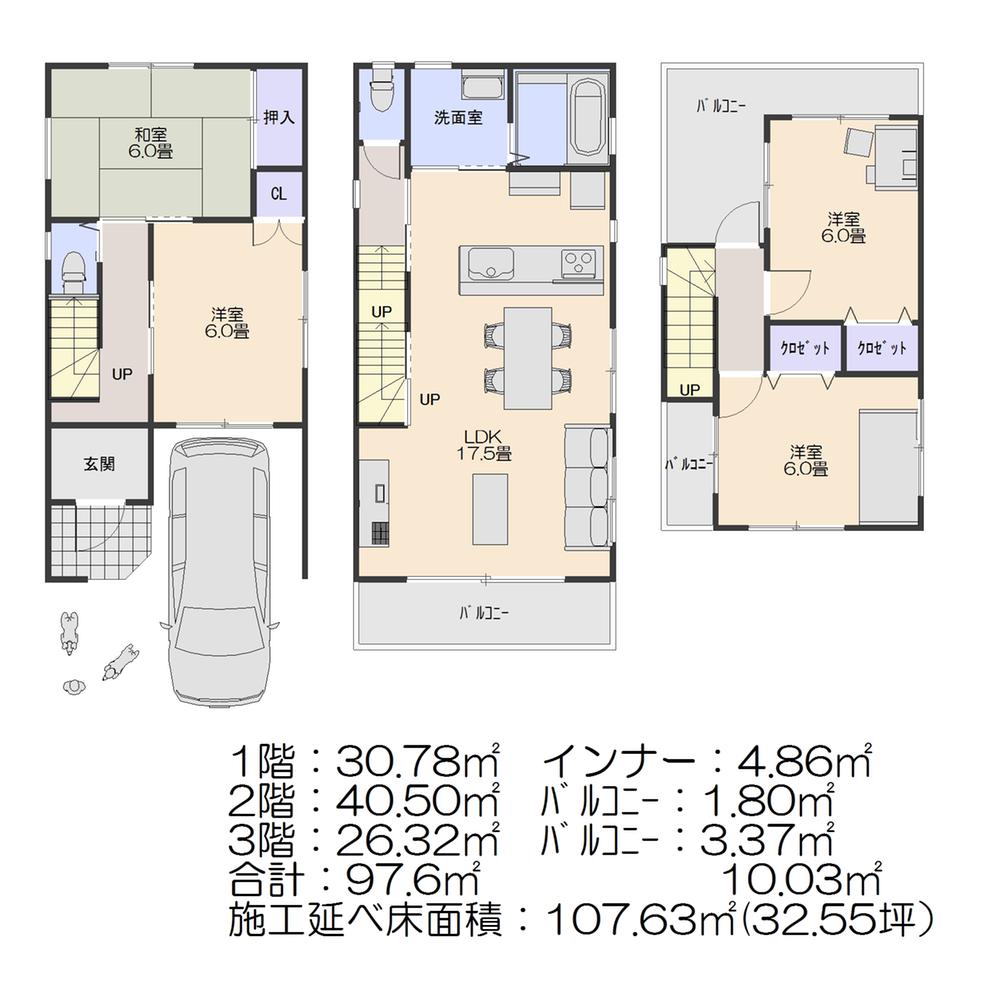 Building plan example Building price 12,890,000 yen, Building construction floor area 107, 44 sq m
建物プラン例 建物価格1289万円、建物施工延床面積107、44m2
Otherその他 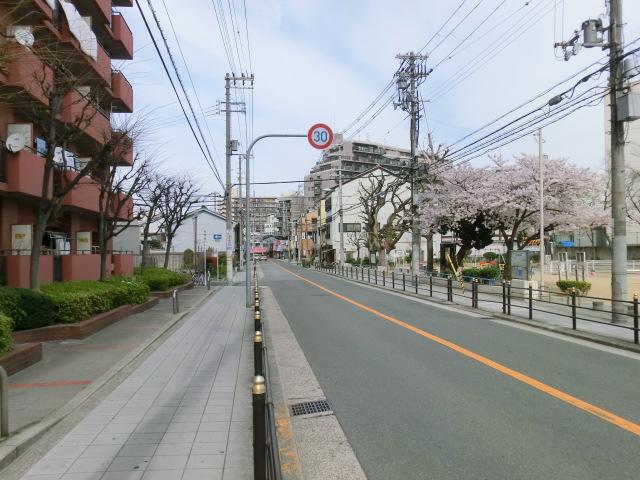 Spring, Cherry blossoms are beautiful.
春は、桜がきれいです。
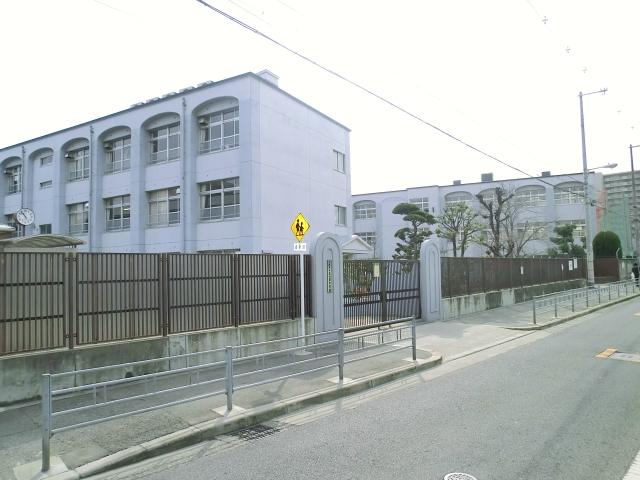 Fuminosato is a junior high school.
文の里中学校です。
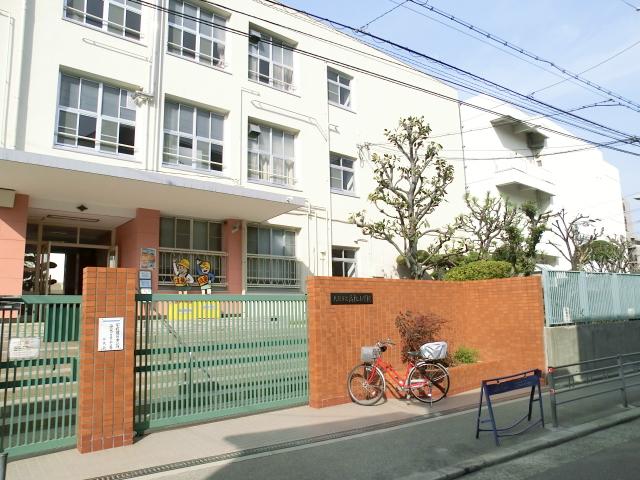 It is Takamatsu Elementary School.
高松小学校です。
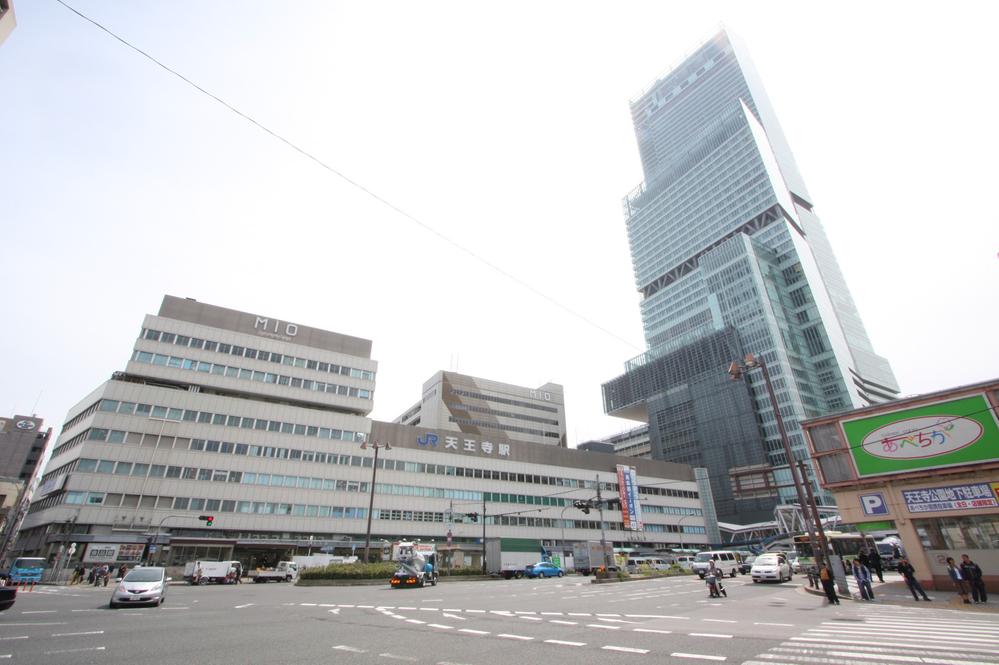 It is JR Tennoji Station.
JR天王寺駅です。
Shopping centreショッピングセンター 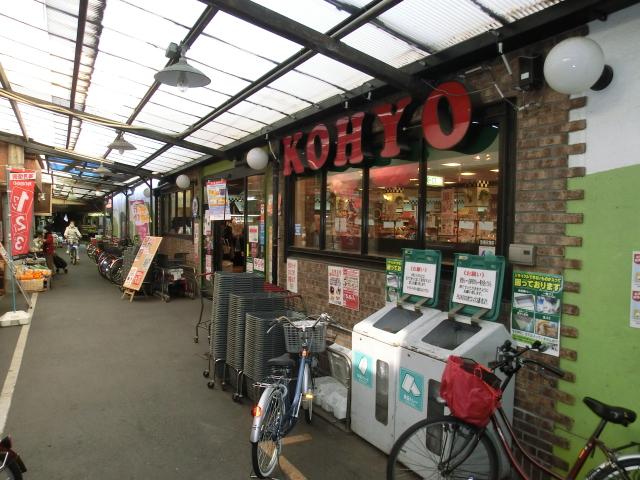 It is a shopping street and the nearest supermarket "Koyo".
最寄りのスーパー「コーヨー」と商店街です。
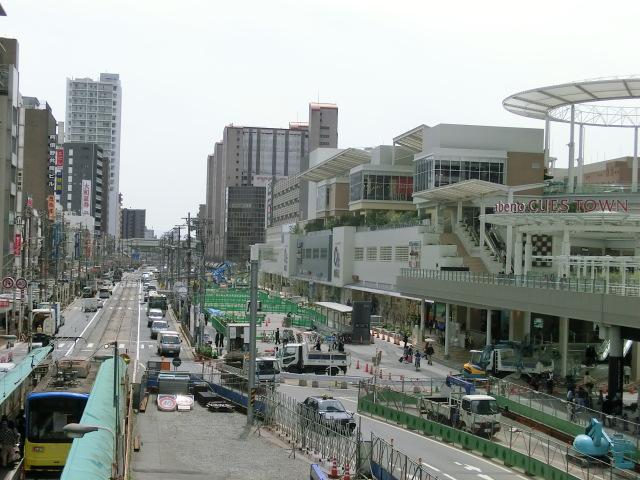 Kyuzu Mall. You can shopping on foot.
キューズモール。徒歩にてショッピングできます。
Home centerホームセンター 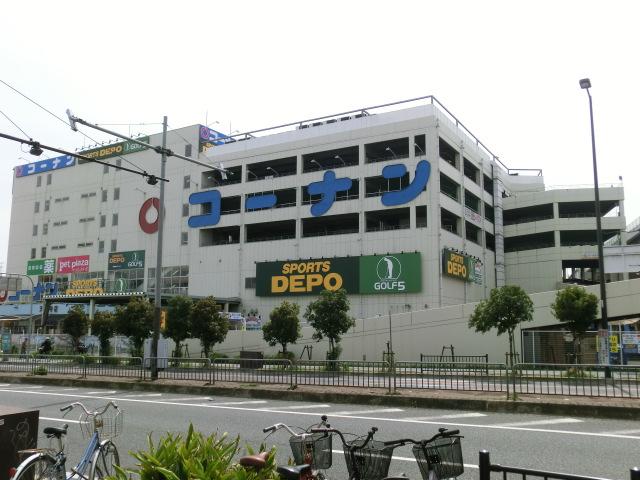 Is Konan. It is a distance of about a 6-minute walk.
コーナンです。徒歩6分程度の距離です。
Junior high school中学校 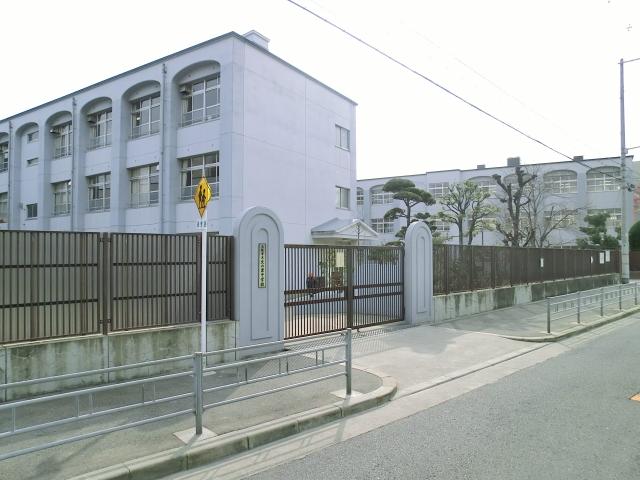 It is a popular Fuminosato junior high school.
人気の文の里中学校です。
Park公園 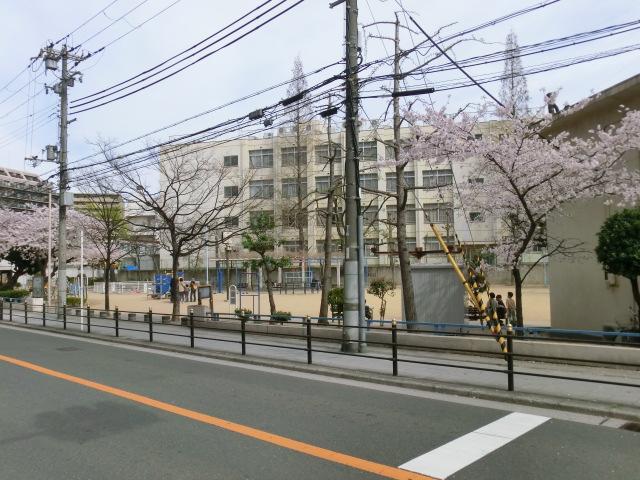 This alternating adjacent to the Takamatsu Park. You can rest assured. Distance of a 1-minute walk.
高松公園と隣接する交番です。安心できます。徒歩1分の距離。
Hospital病院 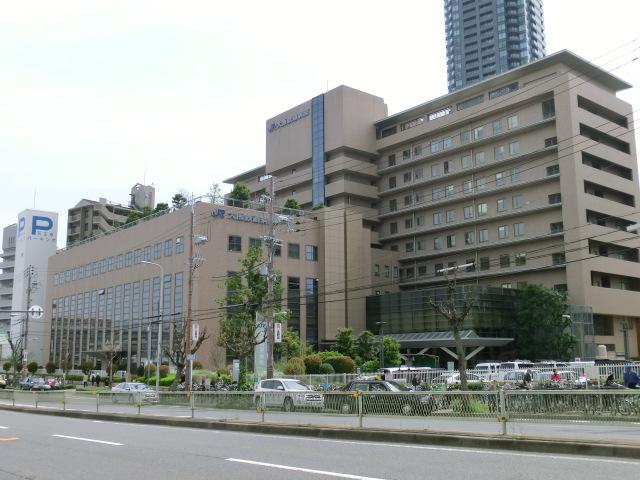 Railway hospital of General Hospital.
総合病院の鉄道病院です。
Location
| 












