Land/Building » Kansai » Osaka prefecture » Asahi-ku
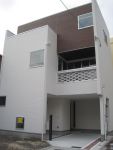 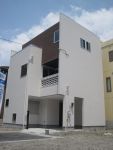
| | Osaka-shi, Osaka Asahi-ku, 大阪府大阪市旭区 |
| Subway Tanimachi Line "Senbayashiomiya" walk 22 minutes 地下鉄谷町線「千林大宮」歩22分 |
| All houses facing south! Sunny residential area 全戸南向き!陽光溢れる住宅街 |
| ■ 5 compartment wrapped in light ■ Supermarket ・ All such educational facilities within walking distance ■ Easy access within 30 minutes direct from Osaka city bus Akagawa 3-chome Station to Umeda Osaka ■光に包まれた5区画■スーパー・教育施設など全て徒歩圏内■大阪市営バス赤川3丁目駅から大阪梅田まで直通30分以内の楽々アクセス |
Local guide map 現地案内図 | | Local guide map 現地案内図 | Features pickup 特徴ピックアップ | | Pre-ground survey / Riverside / Super close / Yang per good / Flat to the station / Siemens south road / A quiet residential area / Around traffic fewer / Or more before road 6m / Corner lot / Shaping land / City gas / Flat terrain / Building plan example there 地盤調査済 /リバーサイド /スーパーが近い /陽当り良好 /駅まで平坦 /南側道路面す /閑静な住宅地 /周辺交通量少なめ /前道6m以上 /角地 /整形地 /都市ガス /平坦地 /建物プラン例有り | Event information イベント情報 | | Open House (Please be sure to ask in advance) schedule / Every Saturday, Sunday and public holidays time / 10:00 ~ 18:00 every Sat. ・ Day ・ Thank you for a lot of reverberation in the holiday open house held! Directly if the model house not can see immediately even if it come to you because there will be charged for coming in that case it is imperative your phone as, Thank you. オープンハウス(事前に必ずお問い合わせください)日程/毎週土日祝時間/10:00 ~ 18:00毎週土・日・祝日オープンハウス開催中たくさんの反響を頂きありがとうございます!直接モデルハウスにお越し頂いてもすぐにご覧頂けない場合がございますのでお越しの際は事前に必ずお電話を頂戴致します様、宜しくお願い致します。 | Property name 物件名 | | Precious Town Akagawa プレシャスタウン赤川 | Price 価格 | | 12.8 million yen ~ 23.8 million yen 1280万円 ~ 2380万円 | Building coverage, floor area ratio 建ぺい率・容積率 | | Building coverage: 80% Volume ratio: 200% 建ぺい率:80% 容積率:200% | Sales compartment 販売区画数 | | 2 compartment 2区画 | Total number of compartments 総区画数 | | 5 compartment 5区画 | Land area 土地面積 | | 60 sq m ~ 100 sq m (18.14 tsubo ~ 30.24 tsubo) (Registration) 60m2 ~ 100m2(18.14坪 ~ 30.24坪)(登記) | Driveway burden-road 私道負担・道路 | | Development road Yes 57.24 sq m Width 4m ~ 8m 開発道路有57.24m2 幅員4m ~ 8m | Land situation 土地状況 | | Vacant lot 更地 | Address 住所 | | Osaka-shi, Osaka Asahi-ku, Akagawa 2-10-23 大阪府大阪市旭区赤川2-10-23 | Traffic 交通 | | Subway Tanimachi Line "Senbayashiomiya" walk 22 minutes
Subway Tanimachi Line "Sekime Takadono" walk 24 minutes
Subway Tanimachi Line "Noe in the bill" walk 24 minutes 地下鉄谷町線「千林大宮」歩22分
地下鉄谷町線「関目高殿」歩24分
地下鉄谷町線「野江内代」歩24分
| Related links 関連リンク | | [Related Sites of this company] 【この会社の関連サイト】 | Contact お問い合せ先 | | (Ltd.) House partner TEL: 0800-600-8311 [Toll free] mobile phone ・ Also available from PHS
Caller ID is not notified
Please contact the "saw SUUMO (Sumo)"
If it does not lead, If the real estate company (株)ハウスパートナーTEL:0800-600-8311【通話料無料】携帯電話・PHSからもご利用いただけます
発信者番号は通知されません
「SUUMO(スーモ)を見た」と問い合わせください
つながらない方、不動産会社の方は
| Sale schedule 販売スケジュール | | Reception location / Ltd. House partner acceptance time / 9:00 am ~ 8 pm every Saturday ・ Sunday Local guide ・ Free plan design consultation meetings! ! 受付場所 / 株式会社 ハウスパートナー受付時間 / 午前9時 ~ 午後8時毎週土曜・日曜日 現地ご案内・フリープラン設計ご相談会開催!! | Land of the right form 土地の権利形態 | | Ownership 所有権 | Building condition 建築条件 | | With 付 | Land category 地目 | | Residential land 宅地 | Use district 用途地域 | | One dwelling 1種住居 | Other limitations その他制限事項 | | Regulations have by the Aviation Law, Quasi-fire zones, Shade limit Yes, Corner-cutting Yes 航空法による規制有、準防火地域、日影制限有、隅切り有 | Overview and notices その他概要・特記事項 | | Facilities: Public Water Supply, This sewage, City gas 設備:公営水道、本下水、都市ガス | Company profile 会社概要 | | <Marketing alliance (agency)> governor of Osaka (2) No. 052202 (Ltd.) House partner Yubinbango535-0003 Osaka-shi, Osaka Asahi Ward Nakamiya 4-9-7 <販売提携(代理)>大阪府知事(2)第052202号(株)ハウスパートナー〒535-0003 大阪府大阪市旭区中宮4-9-7 |
Model house photoモデルハウス写真 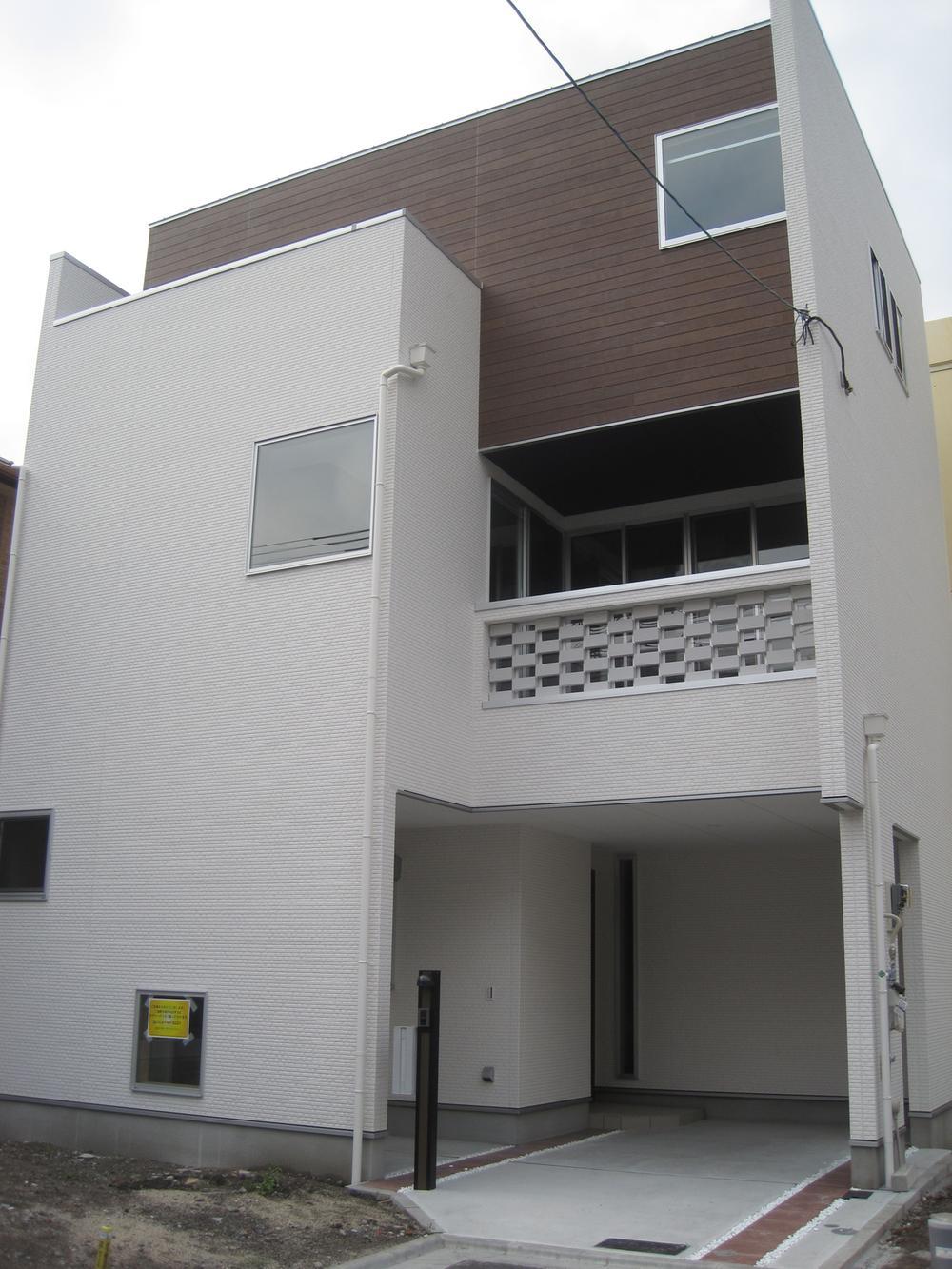 Directing the grace and elegant is the outer wall of the brick-like.
レンガ調の外壁が気品と格調を演出。
Building plan example (exterior photos)建物プラン例(外観写真) 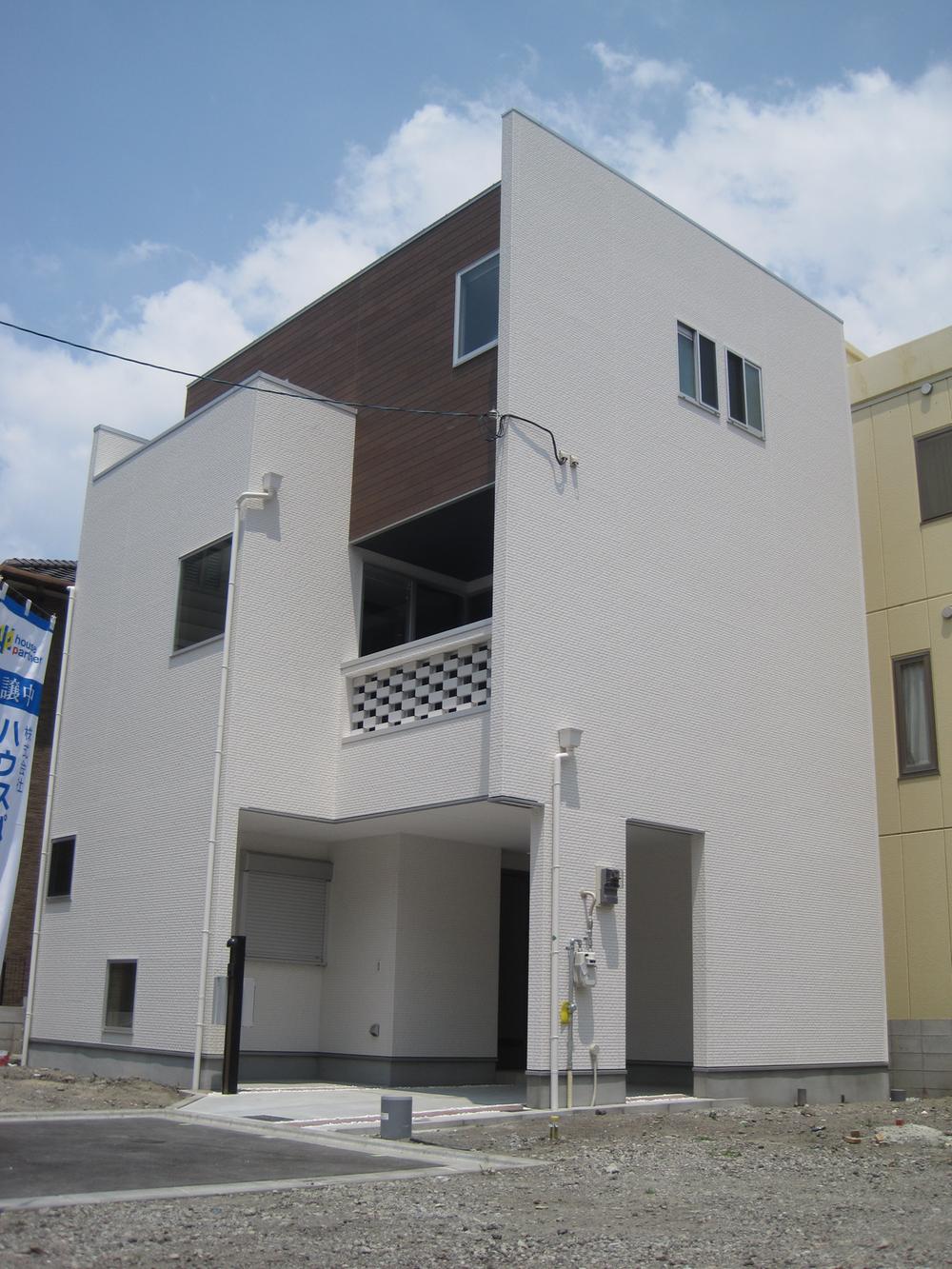 Elegant, high-grade appearance Outer wall Tsukai woodgrain in white-based senior fashionable property
上品でハイグレードな外観
ホワイトベースに木目調の外壁使いは上級のお洒落物件
Building plan example (Perth ・ appearance)建物プラン例(パース・外観) 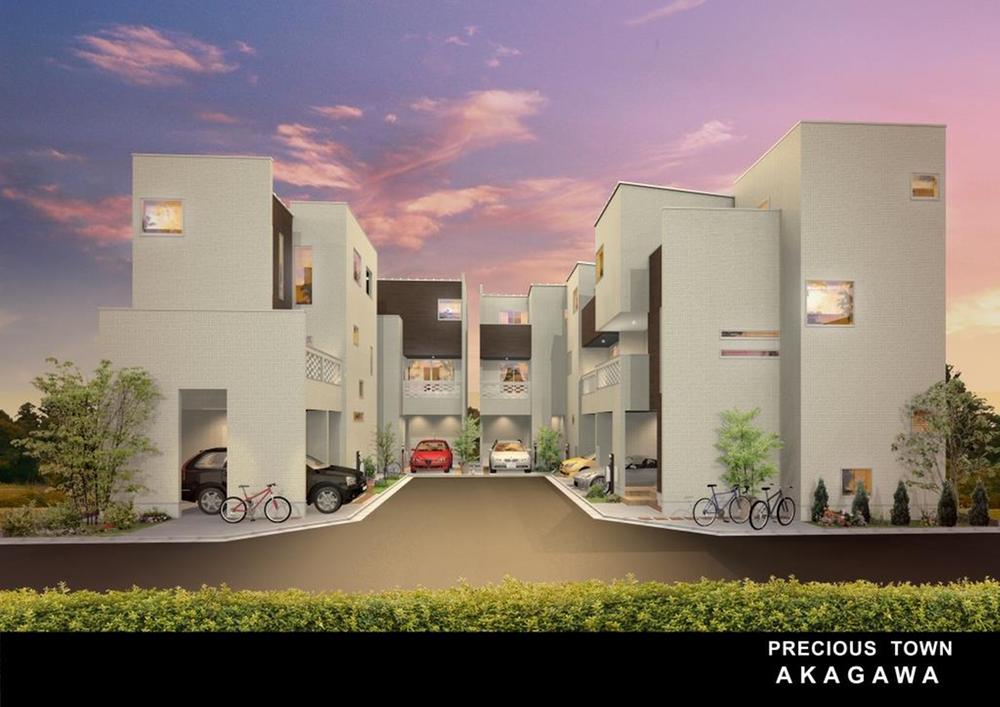 Tiled stylish appearance Appearance of calm atmosphere is the best of the property from the looks to be soften some people live
タイル貼りハイセンスな外観
落ち着いた雰囲気の外観は住む人も和ます見た目から最高の物件です
Local land photo現地土地写真 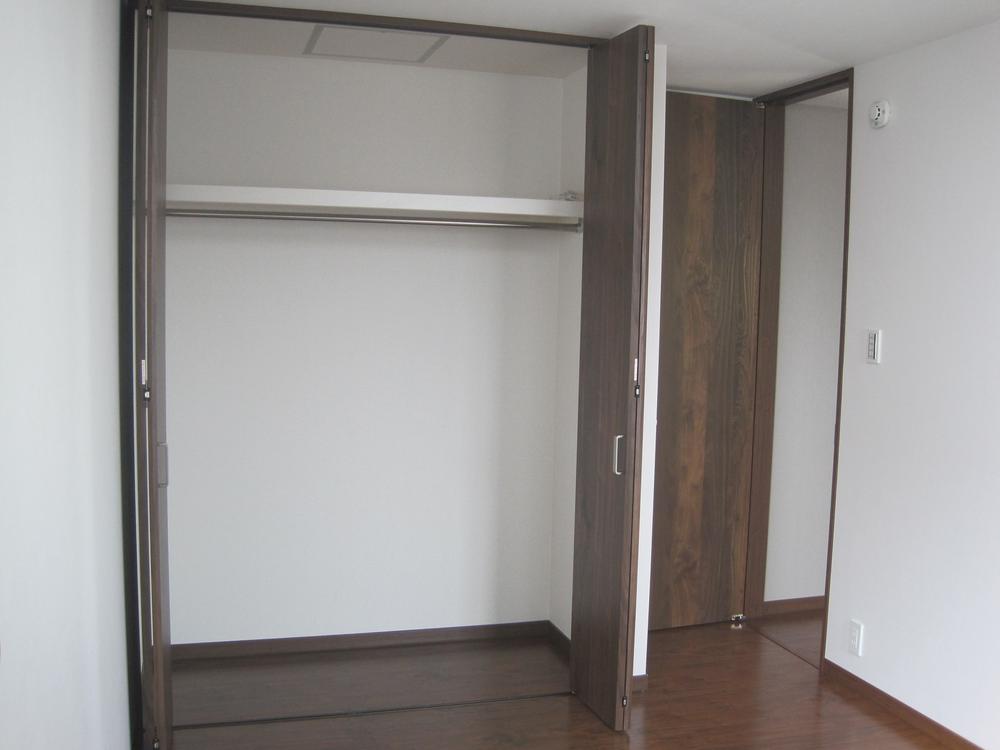 Local (August 2013) Shooting
現地(2013年8月)撮影
Other building plan exampleその他建物プラン例 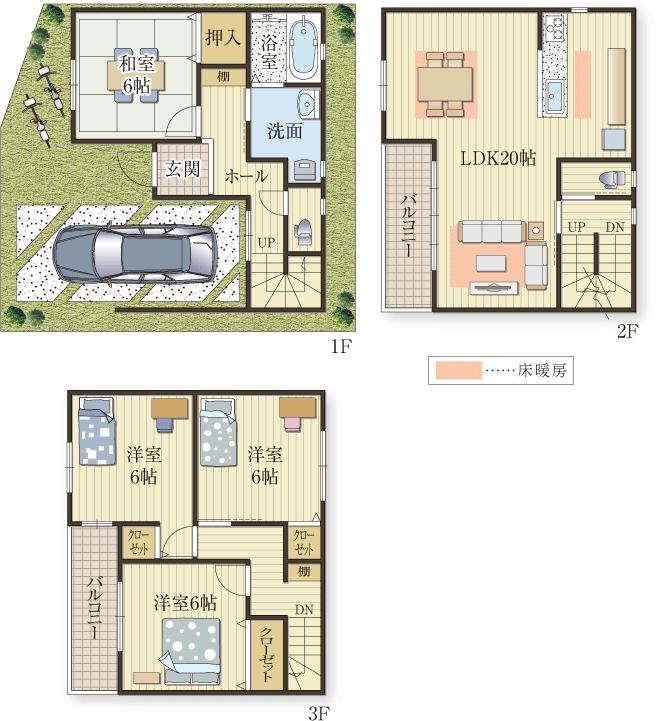 Building plan example Available upon freedom design was subject to your desired
建物プラン例
あなたの希望に添えた自由設計承ります
Local photos, including front road前面道路含む現地写真 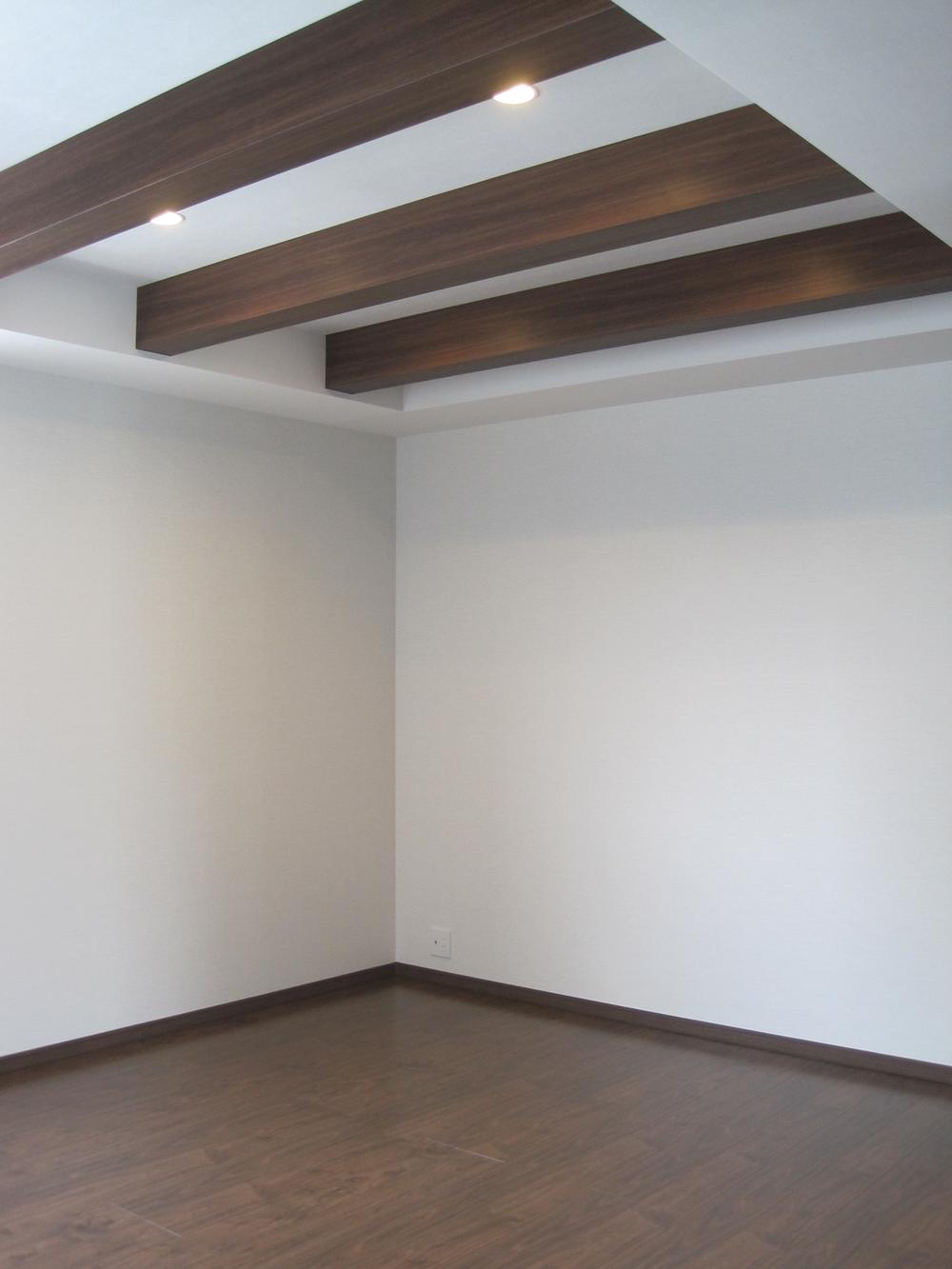 Accent ceiling wood grain will let the human mind to the warm feelings.
木目のアクセント天井木は人の心を温かい気持ちにさせてくれます。
Building plan example (introspection photo)建物プラン例(内観写真) 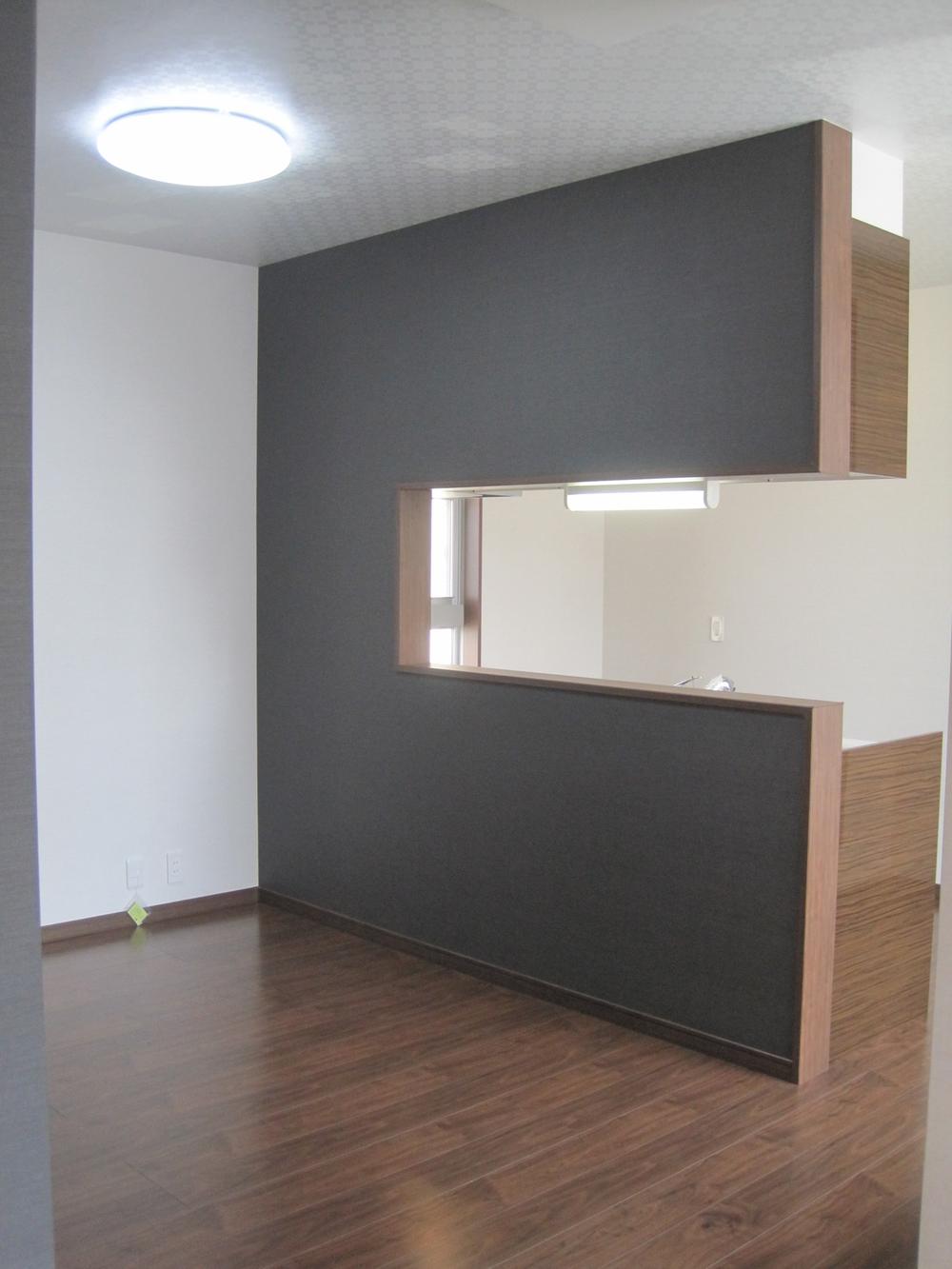 It is also possible to finish in the face-to-face kitchen this stylish dining the conversation is lively!
会話が弾む対面式キッチンこんなお洒落なダイニングに仕上げる事も可能です!
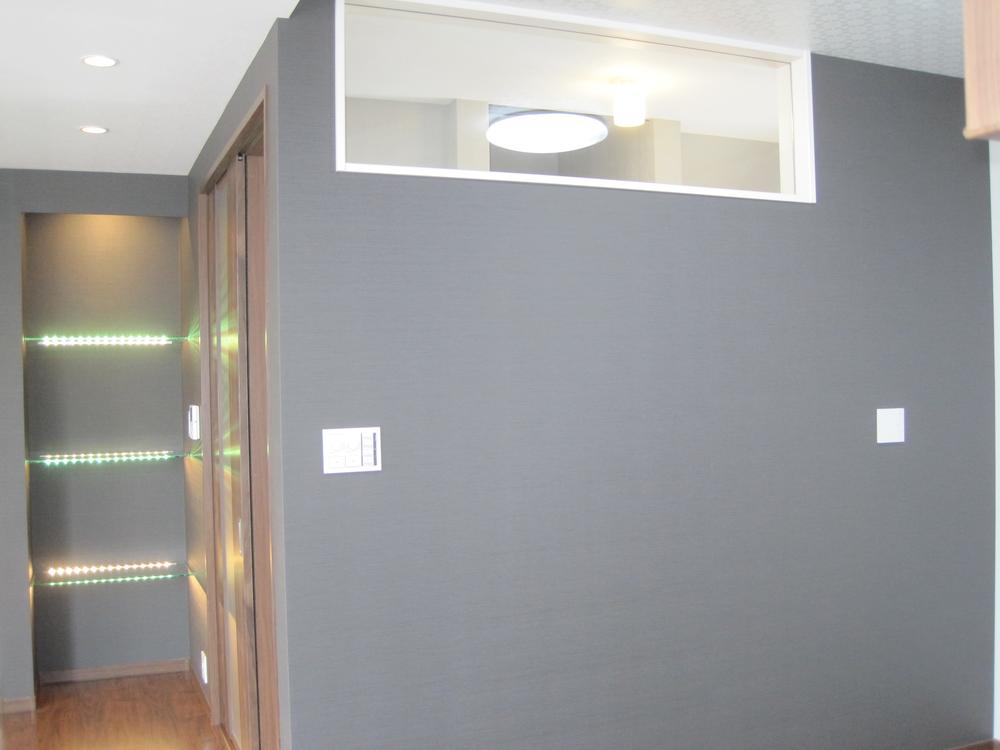 It will be finished in a special luxurious space of only family in the ideas and nice interior to LDK nice room shine of Interior
インテリアの映えるLDK素敵なお部屋には素敵なインテリアとアイデアで家族だけの特別な豪華な空間に仕上げられます
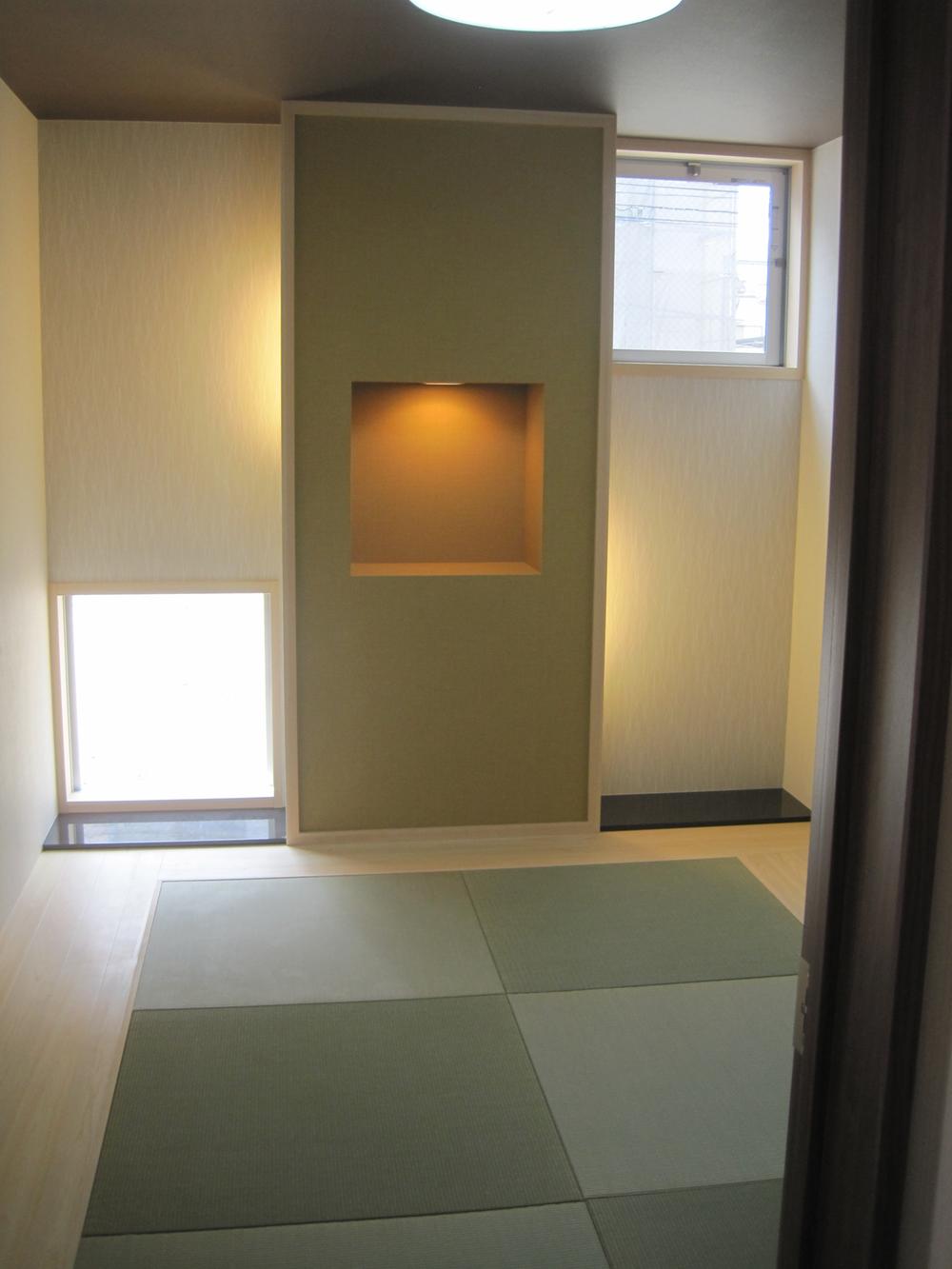 Production of space that is quaint that will also support in the stylish Japanese-style! Steep visitor can also be used as an alcove with the emotional drift stylish Japanese-style drawing room
床の間付きの情緒漂うお洒落な和室客間としても使えるお洒落な和室!急な来客でも対応してくれる趣ある空間の演出
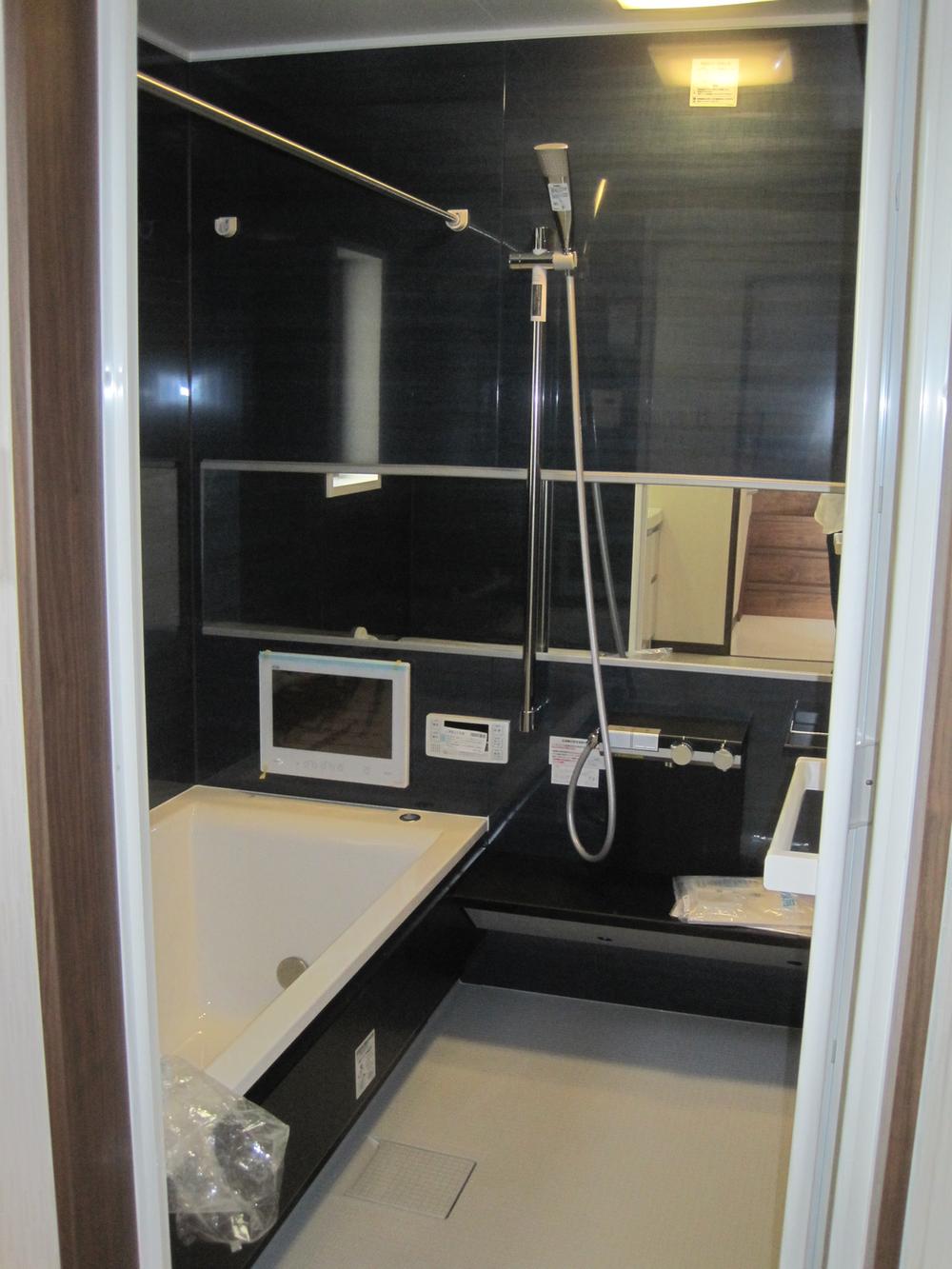 Bathing is also possible while looking at the night sky and will therefore also with window bathroom in the bathroom everyone's longing Detached unique settle on.
入って落ち着く浴室はみんなの憧れ戸建ならではの浴室内に窓もついておりますので夜空を眺めながらの入浴も可能です。
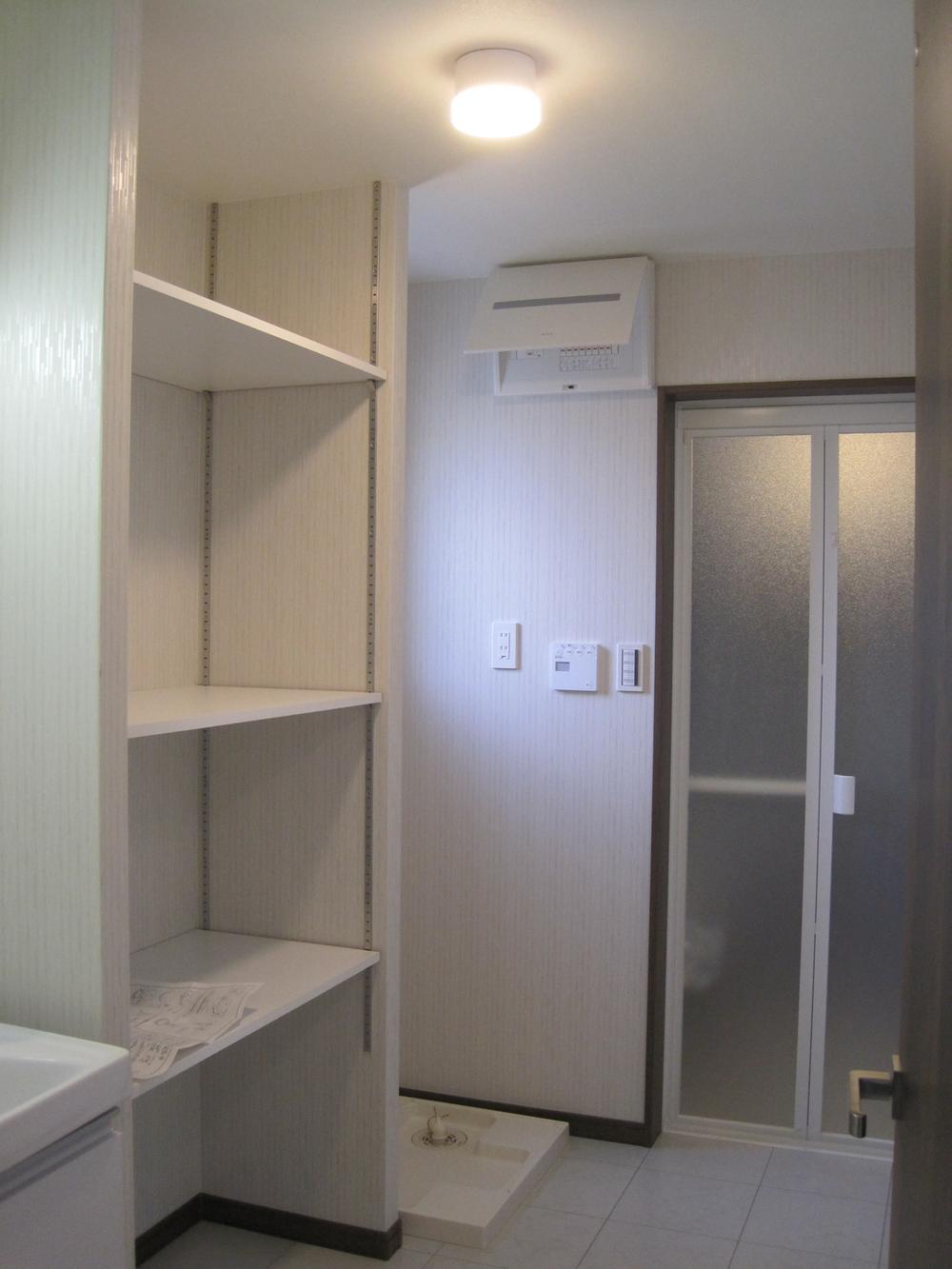 Wash mess easy to wash space will save the waste and clean space with a shelf ...
無駄を省いてくれる洗面散らかりやすい洗面スペースは棚付きですっきりとした空間に…
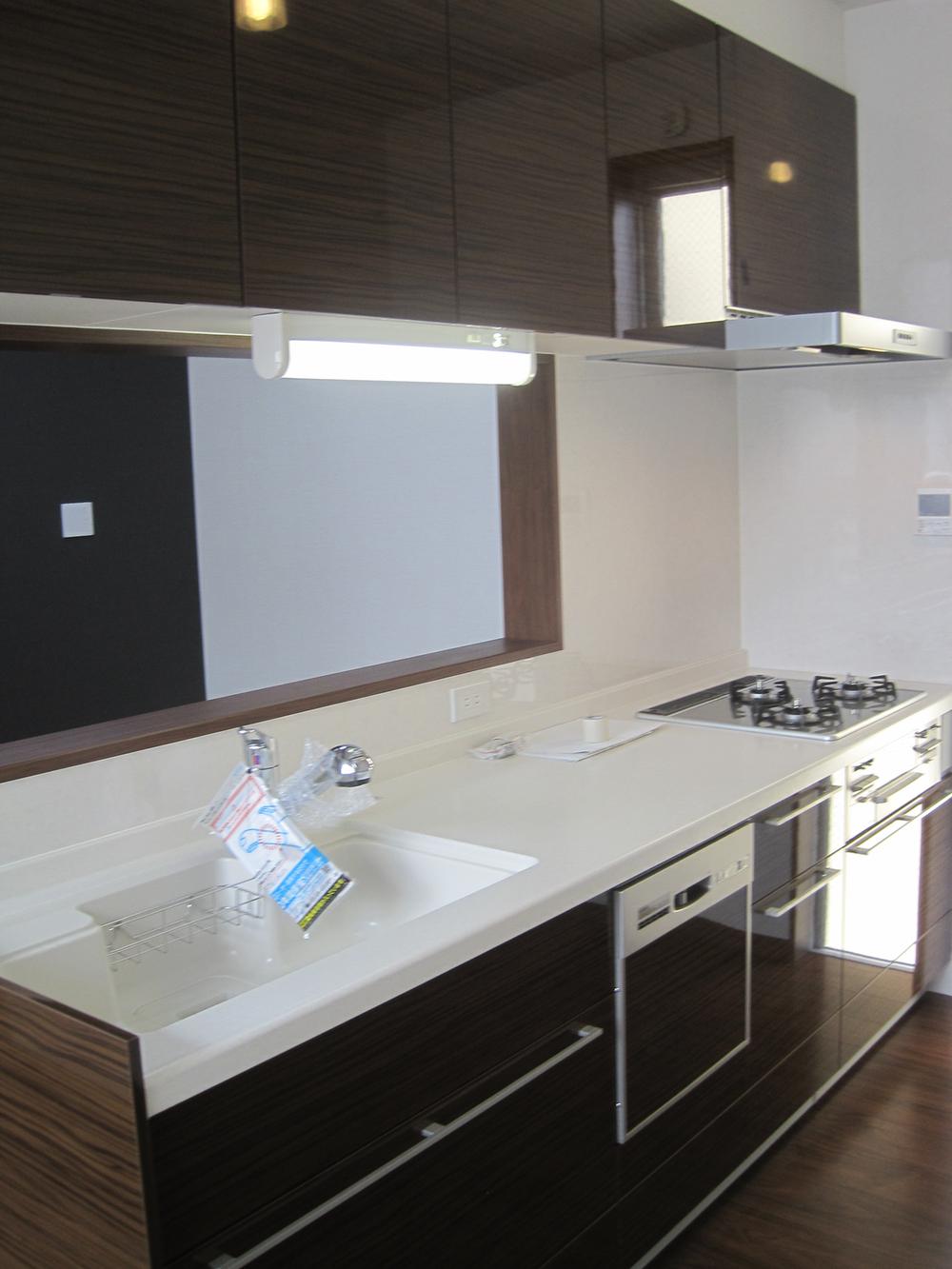 Dishes Ease 3-burner stove ◇
3口コンロでお料理ラクラク◇
Building plan example (exterior photos)建物プラン例(外観写真) 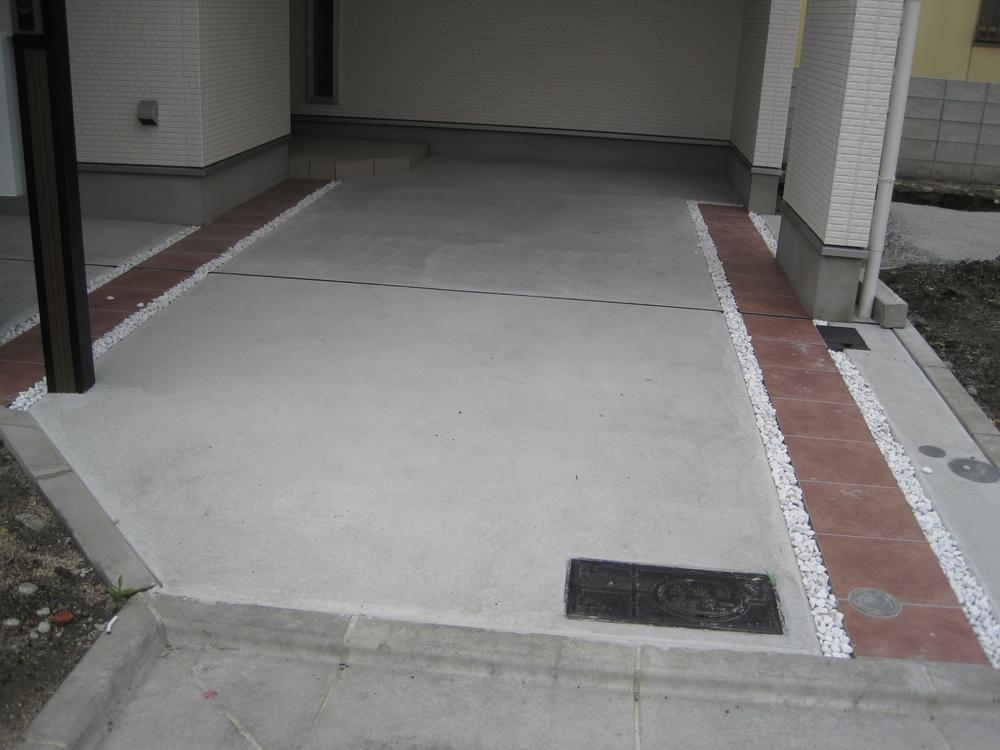 One-box car also enter garage
ワンボックスカーも入るガレージ
Building plan example (introspection photo)建物プラン例(内観写真) 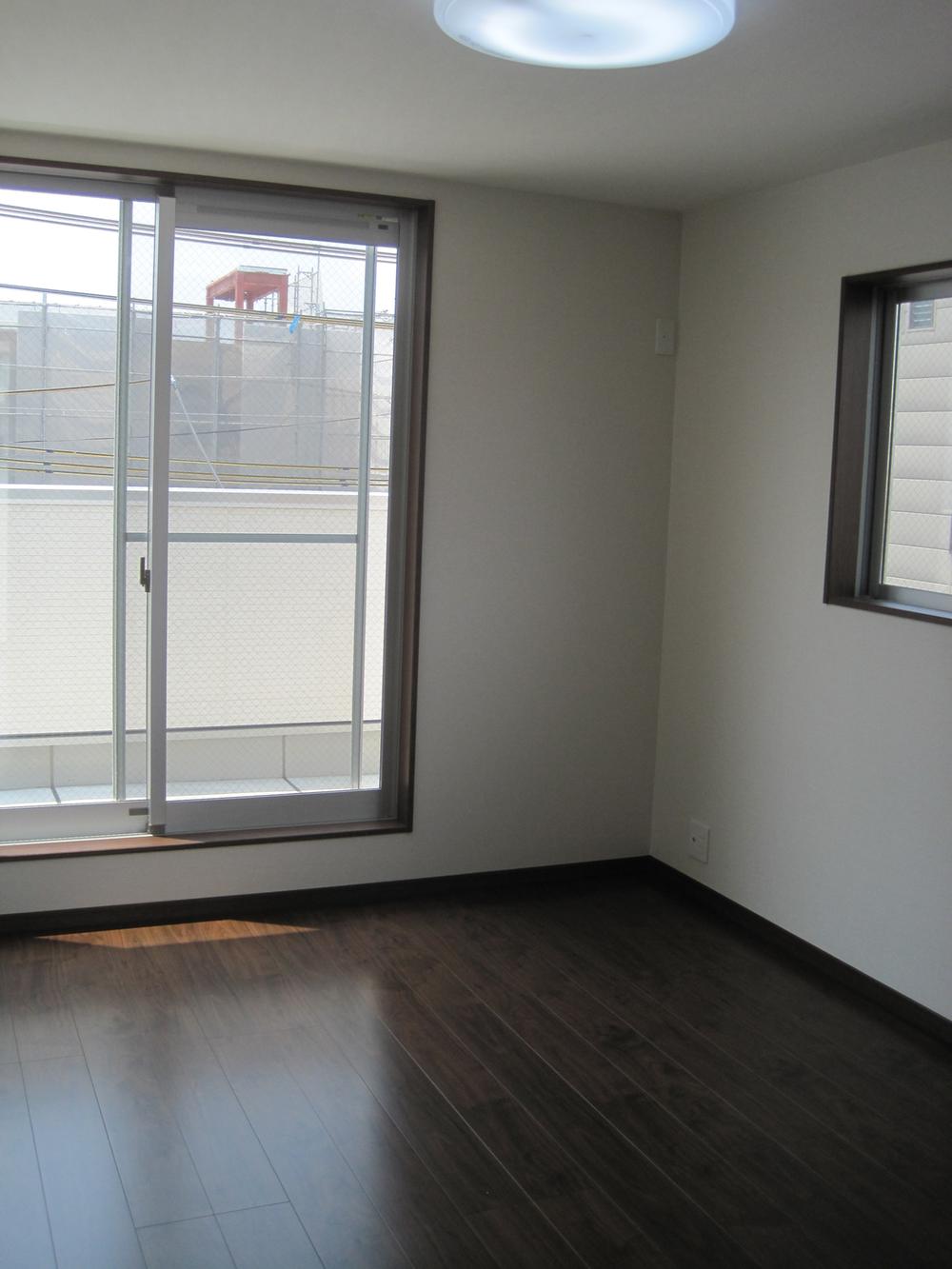 Bright Western-style facing the balcony!
バルコニーに面した明るい洋室!
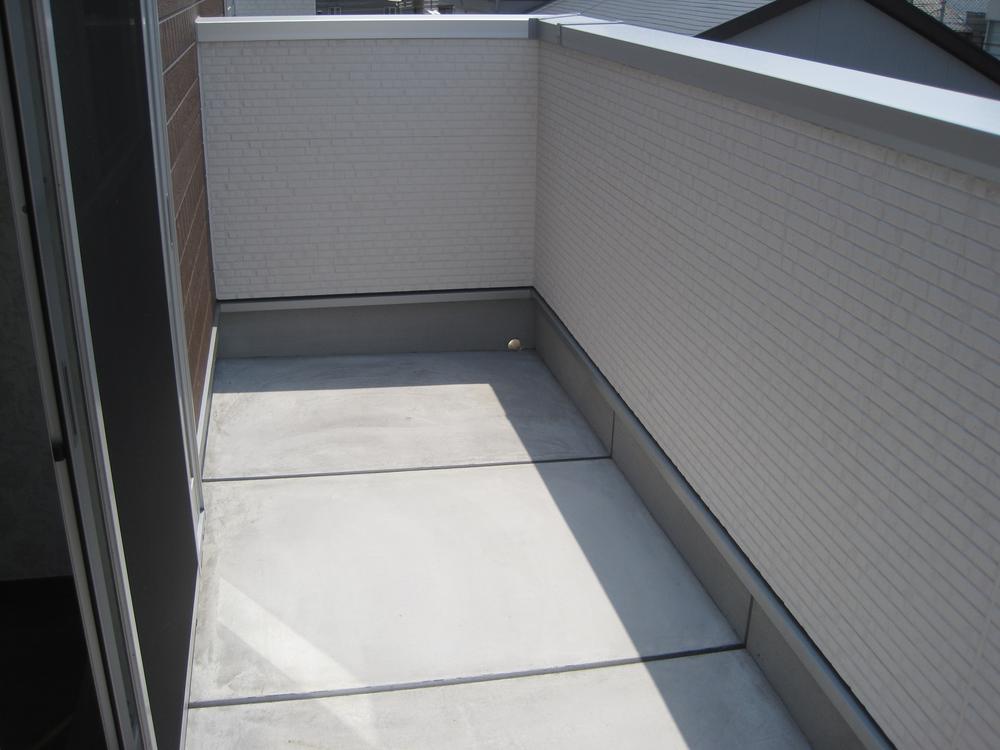 Day preeminent balcony!
日当たり抜群のバルコニーです!
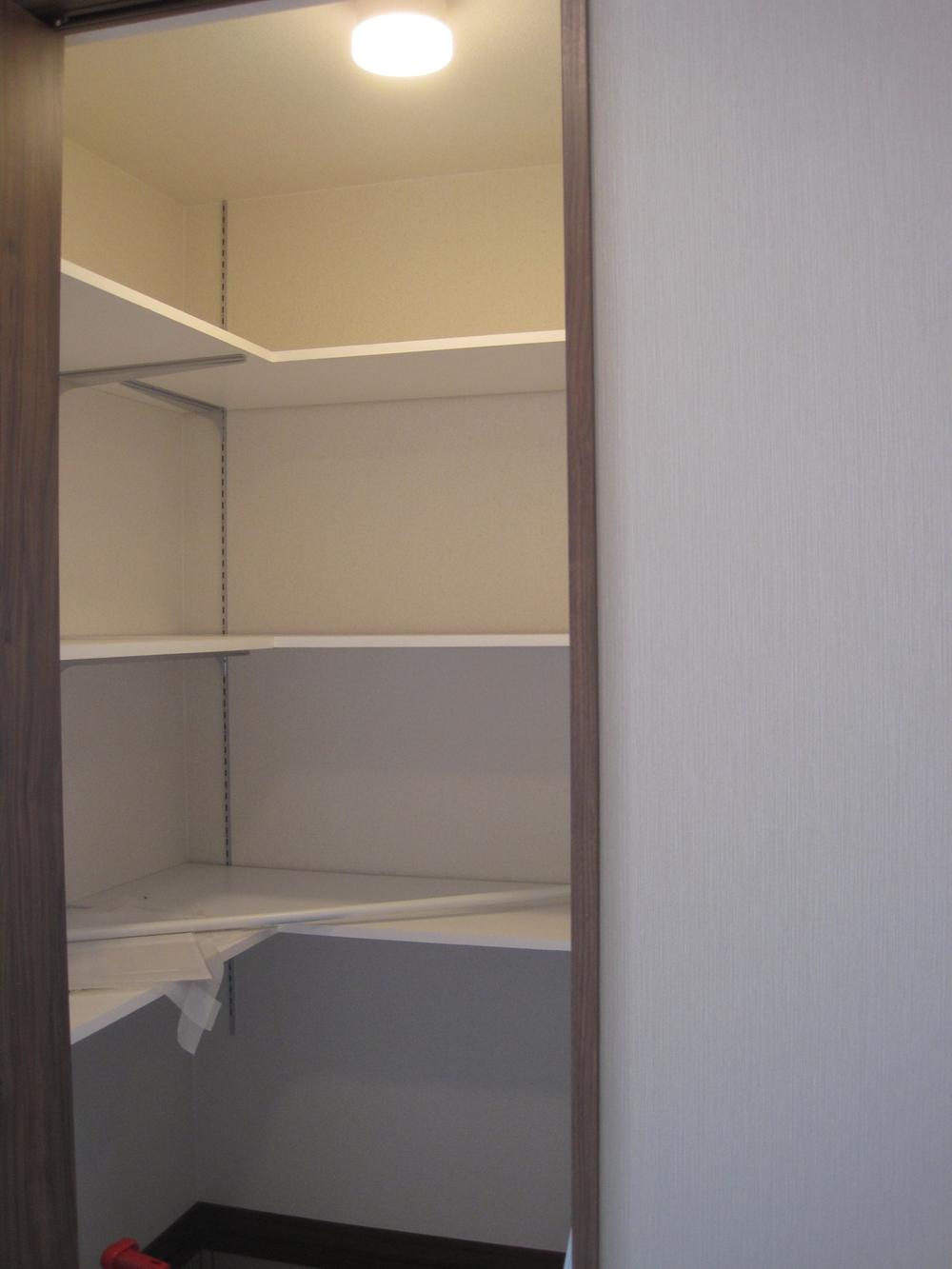 High storage capacity shoes cloak
収納力の高いシューズクローク
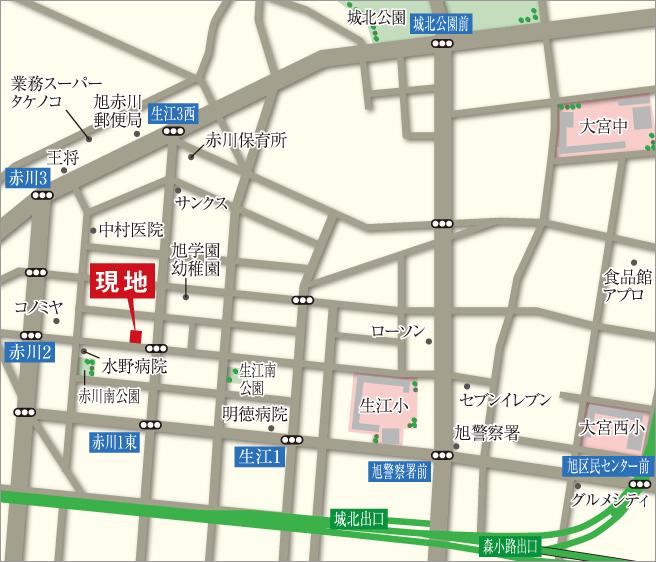 Local guide map
現地案内図
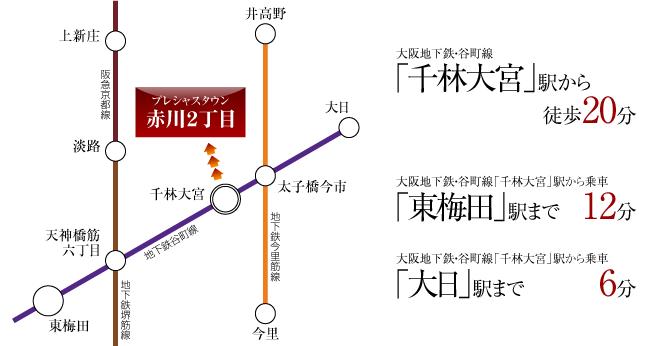 Local guide map
現地案内図
Station駅 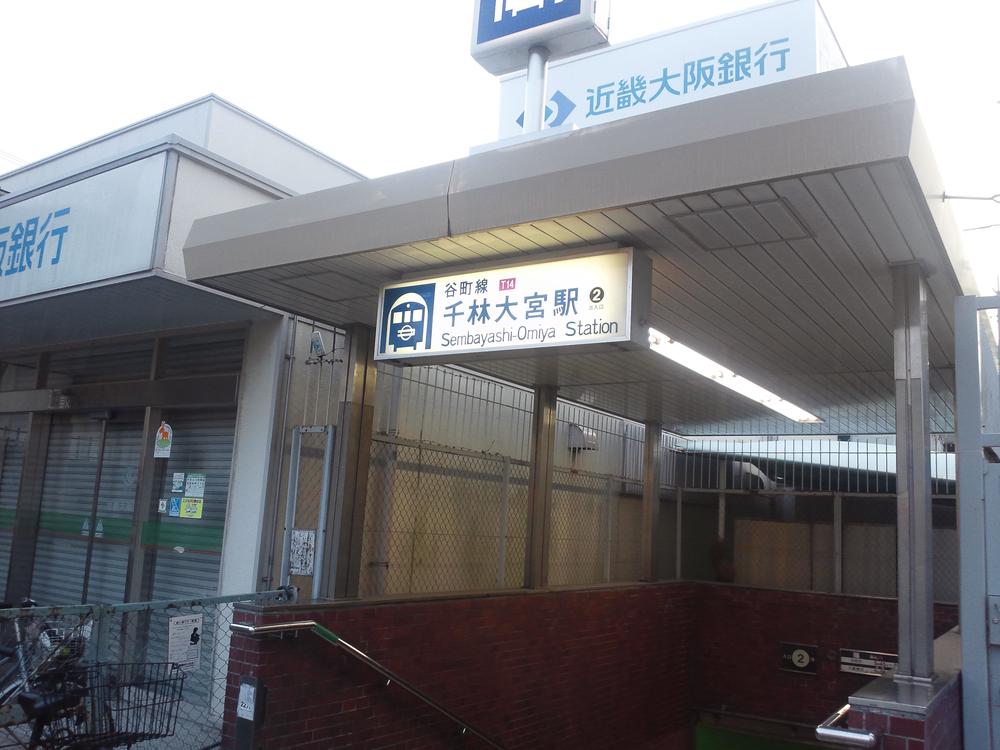 1600m Subway Tanimachi Line Senbayashiomiya Station
地下鉄谷町線千林大宮駅まで1600m
Supermarketスーパー 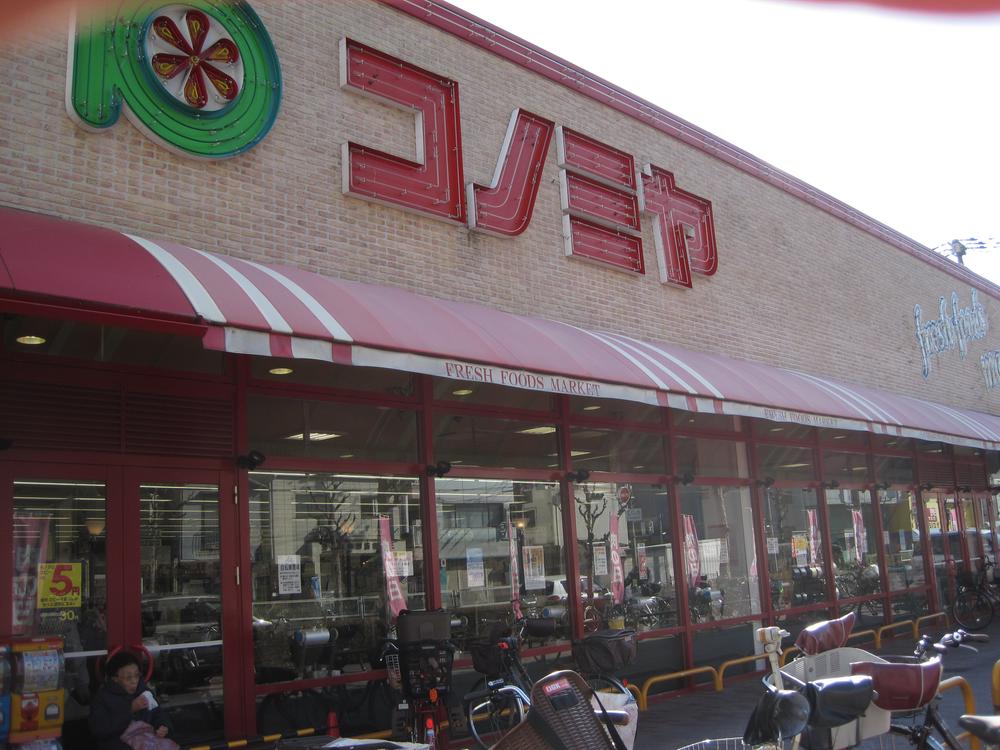 Konomiya Akagawa to the store 168m
コノミヤ赤川店まで168m
Junior high school中学校 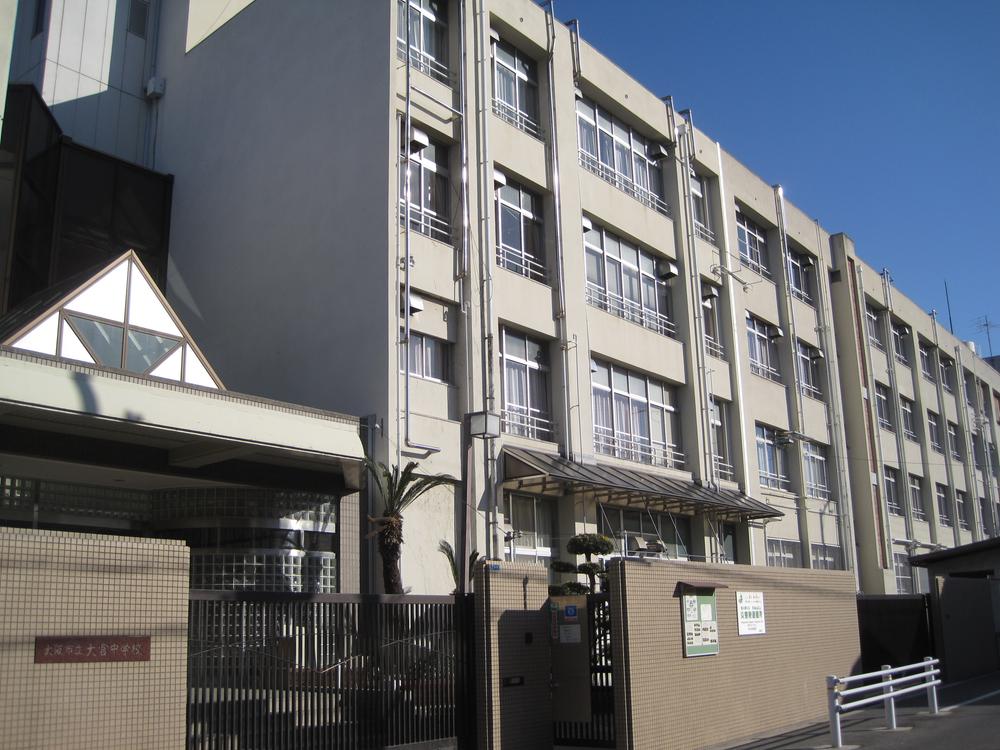 Osakashiritsudai 1121m up to the temple junior high school
大阪市立大宮中学校まで1121m
The entire compartment Figure全体区画図 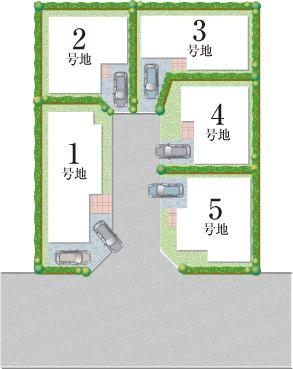 All sections facing south, Limited 5 compartment!
全区画南向き、限定5区画!
Primary school小学校 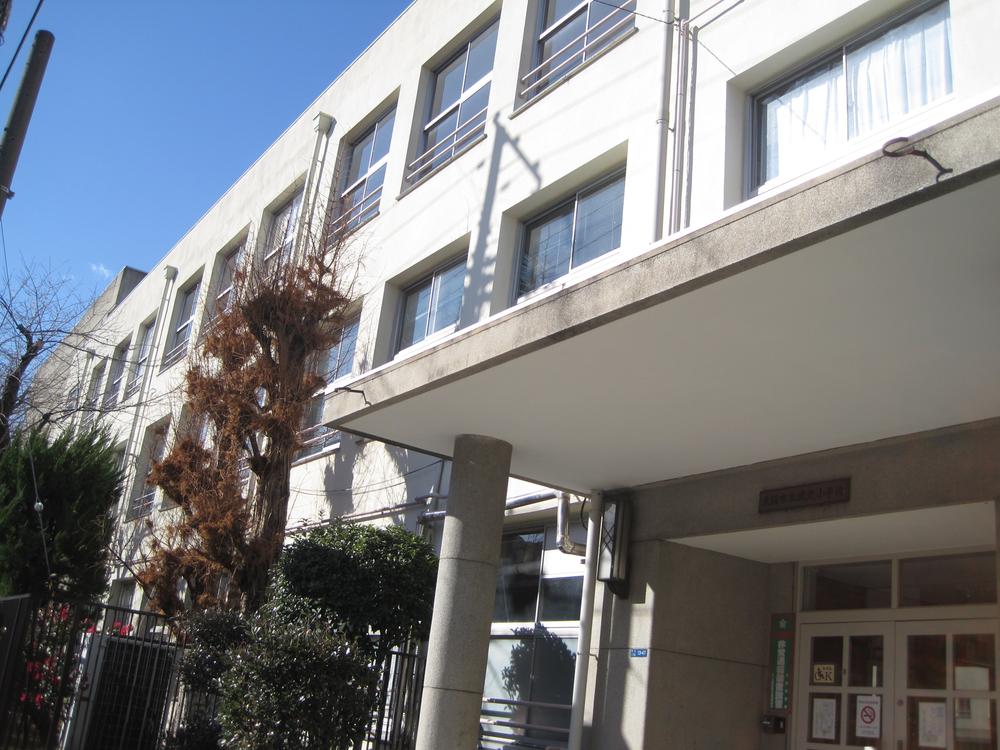 728m to Osaka Municipal Johoku Elementary School
大阪市立城北小学校まで728m
Kindergarten ・ Nursery幼稚園・保育園 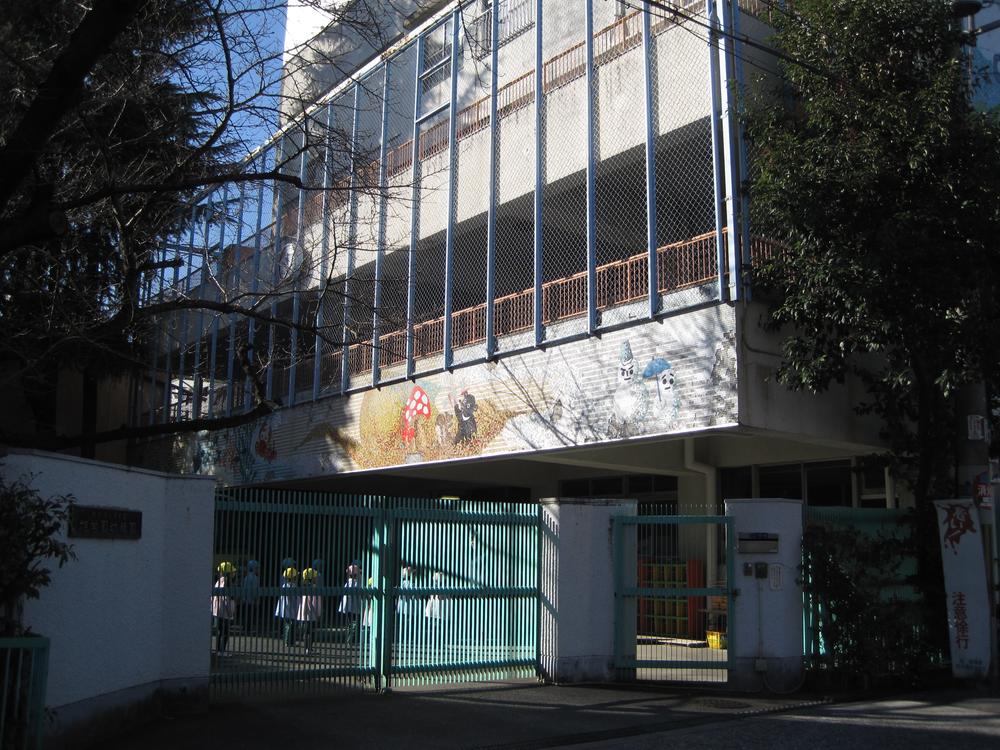 197m to Asahi Gakuen kindergarten
旭学園幼稚園まで197m
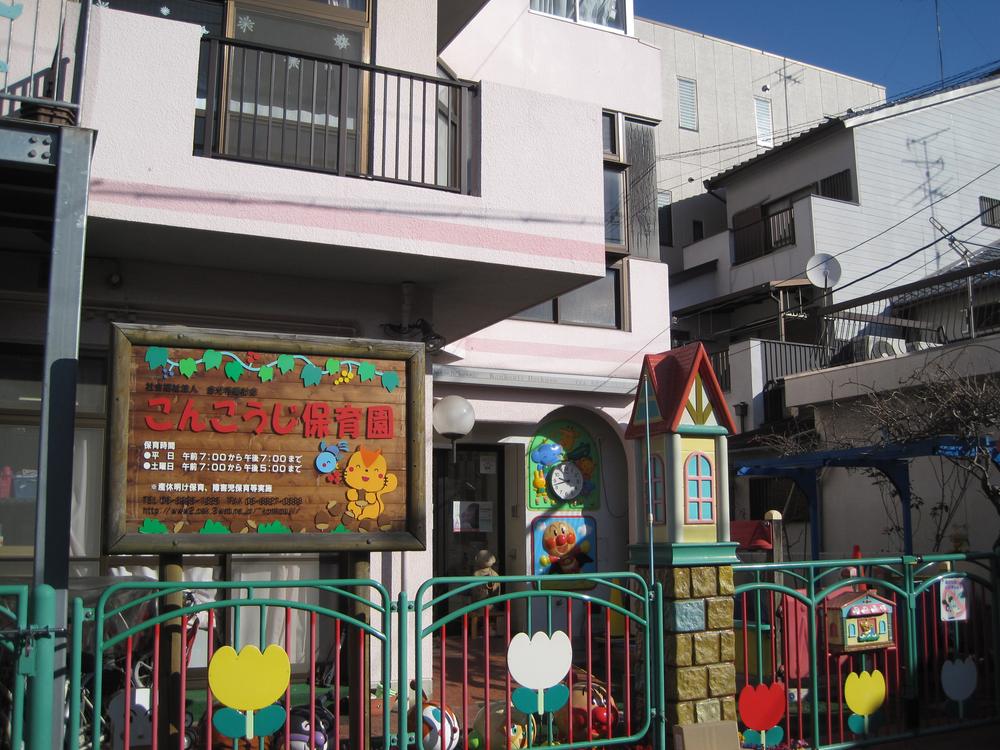 Kanemitsutera to nursery school 305m
金光寺保育園まで305m
Post office郵便局 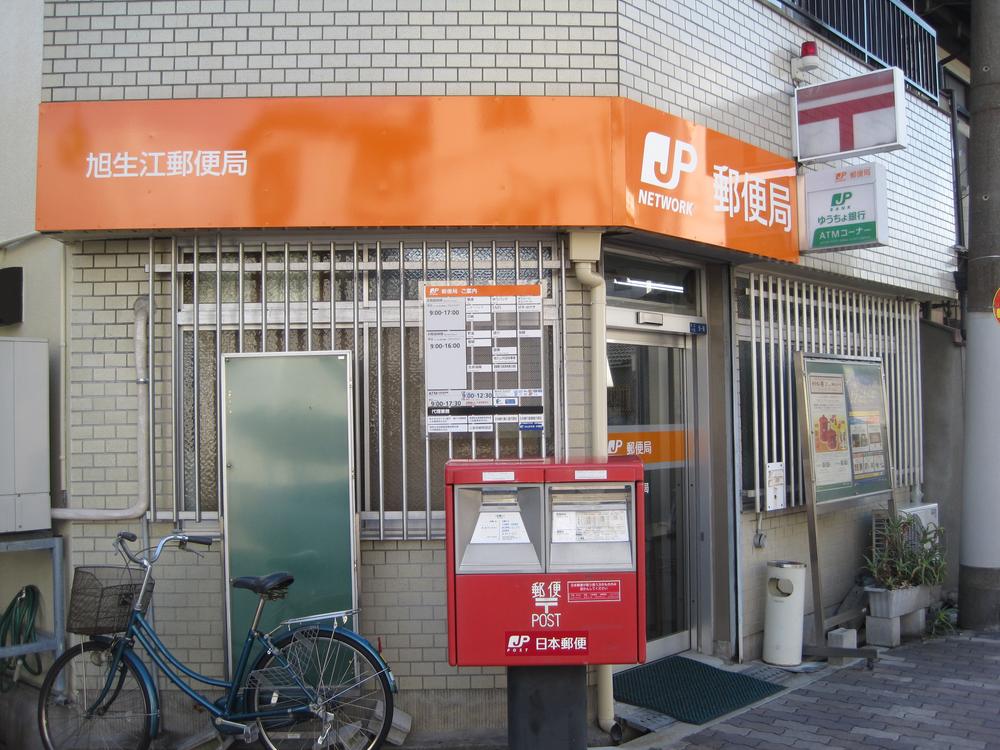 Asahi Names 319m to the post office
旭生江郵便局まで319m
Bank銀行 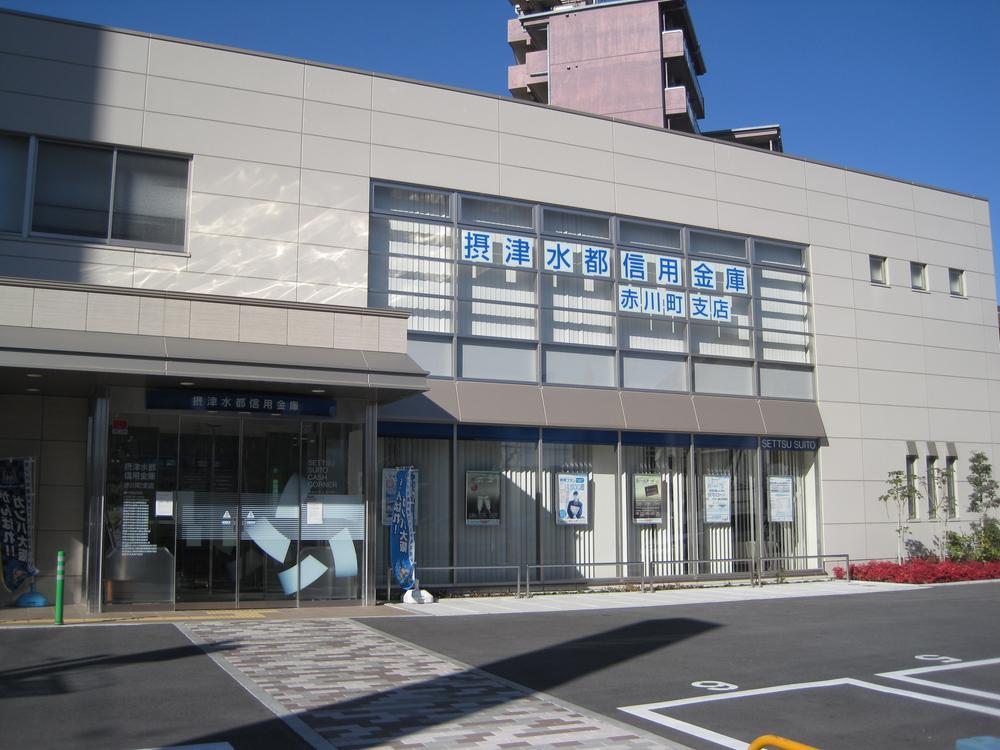 Settsu Suitoshin'yokinko Akagawa cho, 334m to the branch
摂津水都信用金庫赤川町支店まで334m
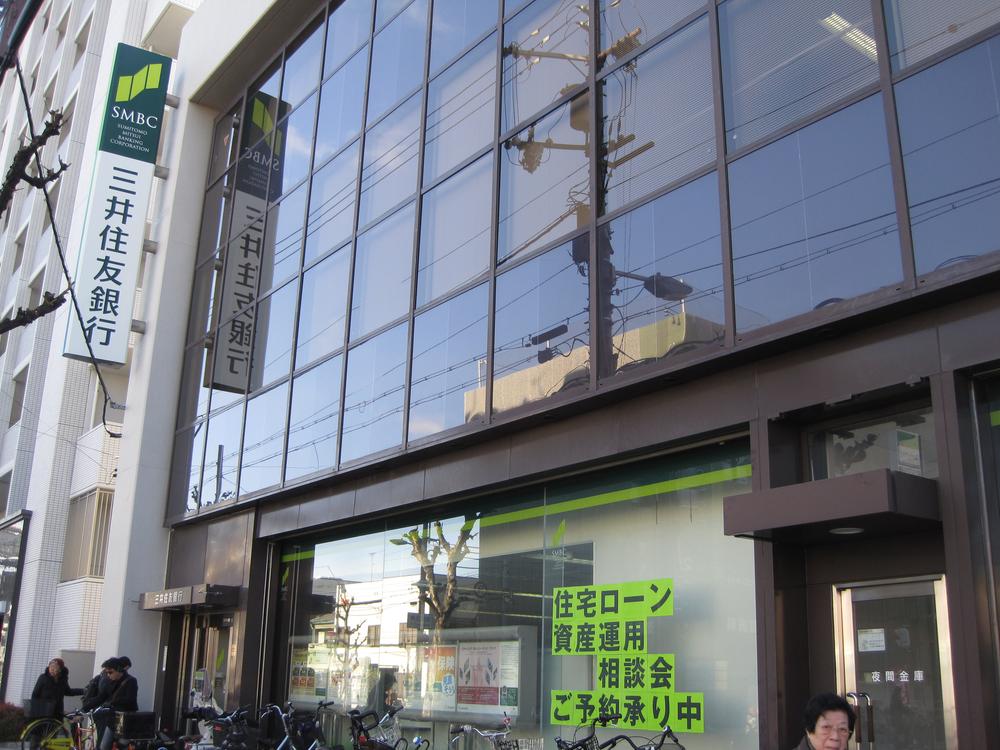 379m to the branch Sumitomo Mitsui Banking Corporation Akagawa cho
三井住友銀行赤川町支店まで379m
Location
| 




























