Land/Building » Kansai » Osaka prefecture » Chuo-ku
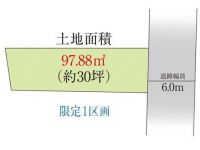 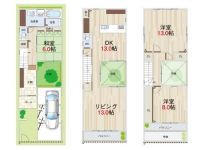
| | Osaka, Chuo-ku, Osaka-shi 大阪府大阪市中央区 |
| Subway Nagahori Tsurumi-ryokuchi Line "Tamatukuri" walk 4 minutes 地下鉄長堀鶴見緑地線「玉造」歩4分 |
| "Free design plan." 「自由設計プラン」 |
| Realize your dream of along with the architect, Free design to fulfill a commitment. 建築家と共にお客様の夢を実現、こだわりを叶える自由設計。 |
Features pickup 特徴ピックアップ | | Pre-ground survey / 2 along the line more accessible / It is close to the city / Or more before road 6m / Urban neighborhood 地盤調査済 /2沿線以上利用可 /市街地が近い /前道6m以上 /都市近郊 | Event information イベント情報 | | Local tours (Please be sure to ask in advance) schedule / Every Saturday, Sunday and public holidays time / 10:00 ~ 18:00 [Free pick-up service carried out in! ] We will Osaka city anywhere to your pick-up by telephone one. 現地見学会(事前に必ずお問い合わせください)日程/毎週土日祝時間/10:00 ~ 18:00【無料送迎サービス実施中!】お電話一本で大阪市内どこでもご送迎させていただきます。 | Property name 物件名 | | Soleil Garden Tamatsukuri ソレイユガーデン玉造 | Price 価格 | | 46,940,000 yen 4694万円 | Building coverage, floor area ratio 建ぺい率・容積率 | | 80% ・ 300% 80%・300% | Sales compartment 販売区画数 | | 1 compartment 1区画 | Total number of compartments 総区画数 | | 1 compartment 1区画 | Land area 土地面積 | | 97.88 sq m 97.88m2 | Driveway burden-road 私道負担・道路 | | Nothing, North 6m width 無、北6m幅 | Land situation 土地状況 | | Vacant lot 更地 | Address 住所 | | Osaka Chuo-ku, Osaka-shi, Tamatsukuri 2 大阪府大阪市中央区玉造2 | Traffic 交通 | | Subway Nagahori Tsurumi-ryokuchi Line "Tamatukuri" walk 4 minutes
JR Osaka Loop Line "Tamatukuri" walk 8 minutes
JR Osaka Loop Line "Morinomiya" walk 11 minutes 地下鉄長堀鶴見緑地線「玉造」歩4分
JR大阪環状線「玉造」歩8分
JR大阪環状線「森ノ宮」歩11分
| Related links 関連リンク | | [Related Sites of this company] 【この会社の関連サイト】 | Contact お問い合せ先 | | Wako Wako group home sales (Ltd.) TEL: 0800-805-3573 [Toll free] mobile phone ・ Also available from PHS
Caller ID is not notified
Please contact the "saw SUUMO (Sumo)"
If it does not lead, If the real estate company 和光グループ和光住宅販売(株)TEL:0800-805-3573【通話料無料】携帯電話・PHSからもご利用いただけます
発信者番号は通知されません
「SUUMO(スーモ)を見た」と問い合わせください
つながらない方、不動産会社の方は
| Land of the right form 土地の権利形態 | | Ownership 所有権 | Building condition 建築条件 | | With 付 | Time delivery 引き渡し時期 | | Consultation 相談 | Land category 地目 | | Residential land 宅地 | Use district 用途地域 | | Two dwellings 2種住居 | Other limitations その他制限事項 | | Quasi-fire zones 準防火地域 | Overview and notices その他概要・特記事項 | | Facilities: Public Water Supply, This sewage, City gas 設備:公営水道、本下水、都市ガス | Company profile 会社概要 | | <Marketing alliance (agency)> governor of Osaka (3) The 048,370 No. Wako group Wako home sales (Ltd.) Yubinbango558-0003 Nagai Osaka Sumiyoshi-ku, 1-3-17 <販売提携(代理)>大阪府知事(3)第048370号和光グループ和光住宅販売(株)〒558-0003 大阪府大阪市住吉区長居1-3-17 |
Otherその他 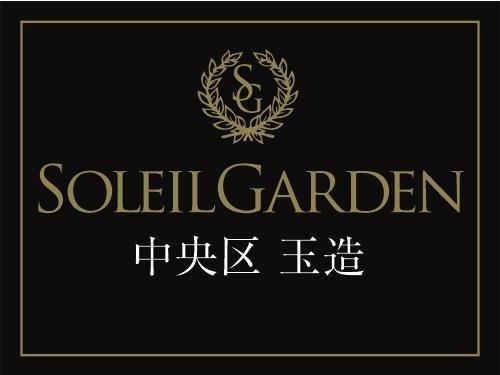 "Soleil Garden Tamatsukuri"
「ソレイユガーデン玉造」
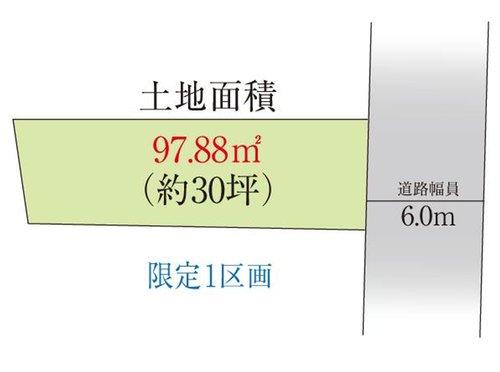 Land price 46,940,000 yen, Land area 97.88 sq m compartment view
土地価格4694万円、土地面積97.88m2 区画図
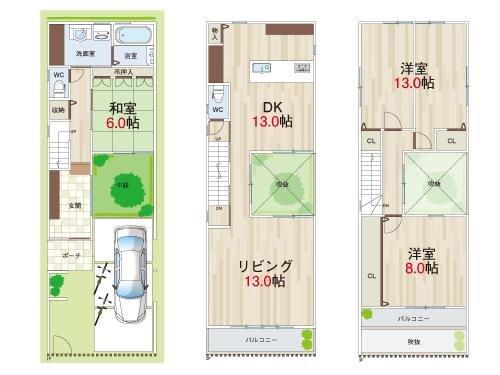 Reference plan view
参考プラン図
Model house photoモデルハウス写真 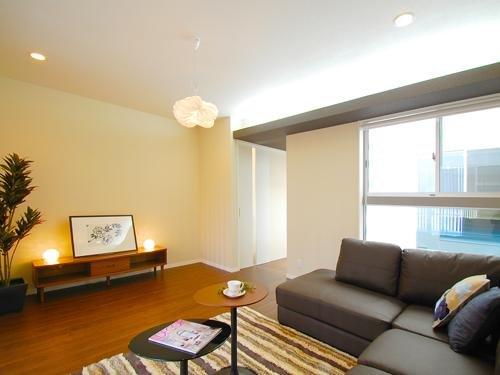 Our example of construction (LDK)
当社施工例(LDK)
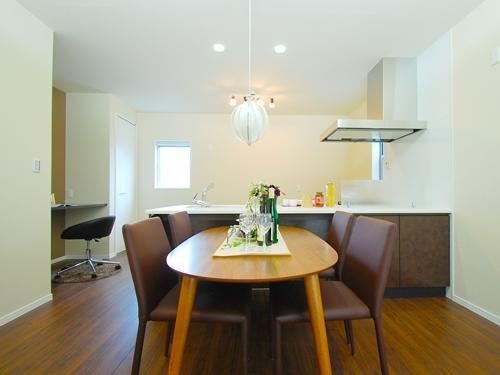 Our example of construction (dining)
当社施工例(ダイニング)
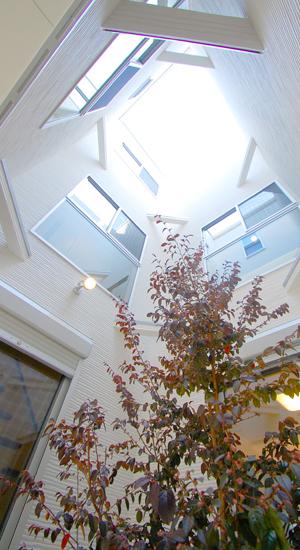 Our example of construction (courtyard)
当社施工例(中庭)
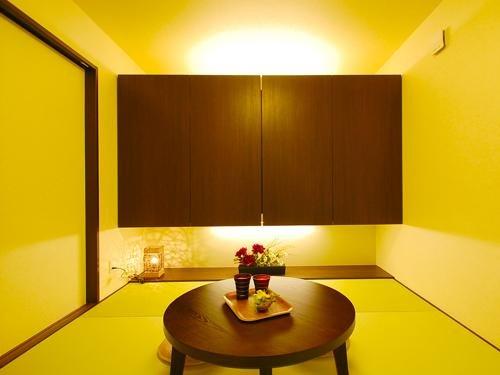 Our example of construction (Japanese-style)
当社施工例(和室)
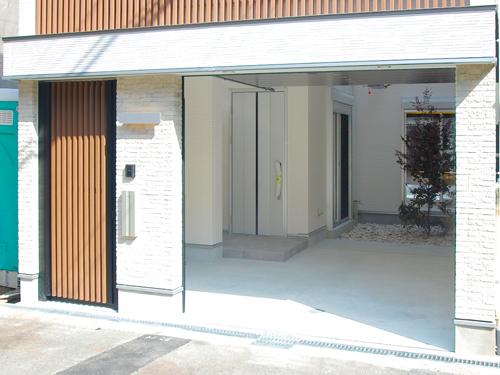 Our example of construction (garage with shutter)
当社施工例(シャッター付ガレージ)
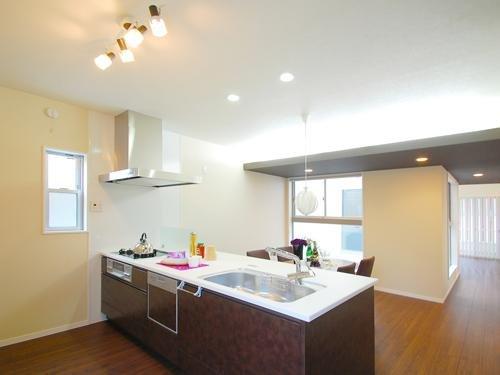 Our example of construction (kitchen)
当社施工例(キッチン)
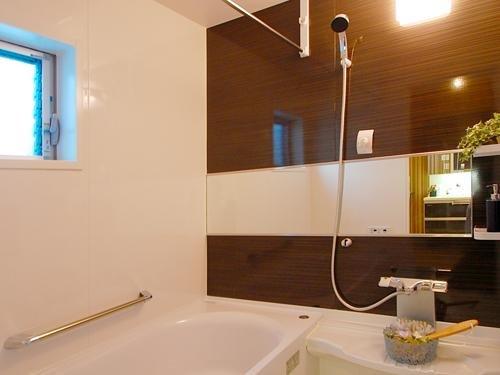 Our example of construction (bathroom)
当社施工例(浴室)
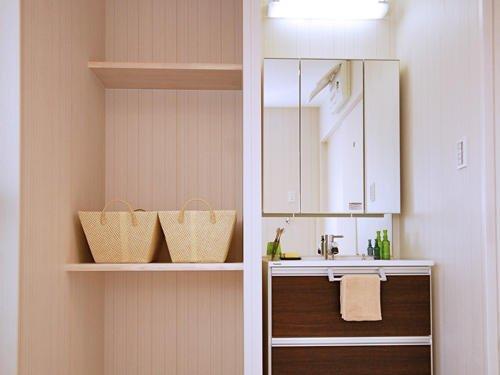 Our example of construction (basin)
当社施工例(洗面)
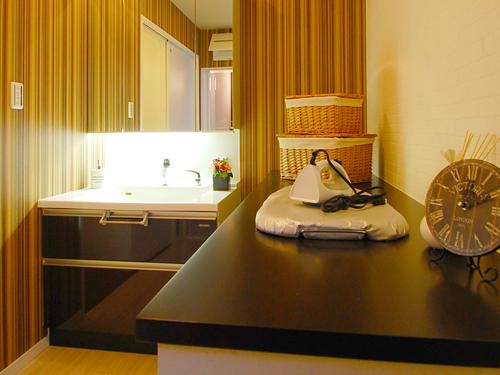 Our example of construction (wash housework room)
当社施工例(洗面家事室)
Kindergarten ・ Nursery幼稚園・保育園 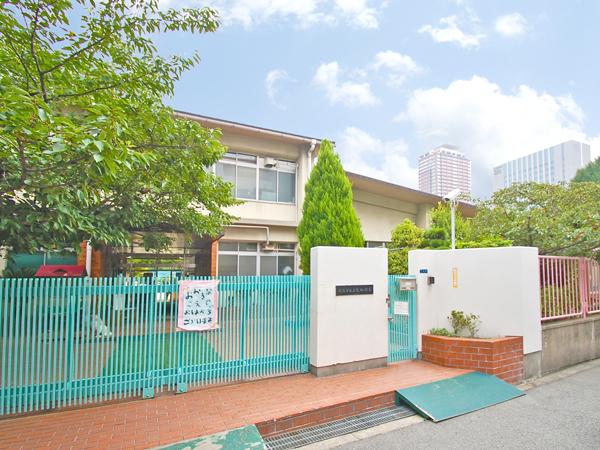 Tamatukuri 49m to kindergarten
玉造幼稚園まで49m
Primary school小学校 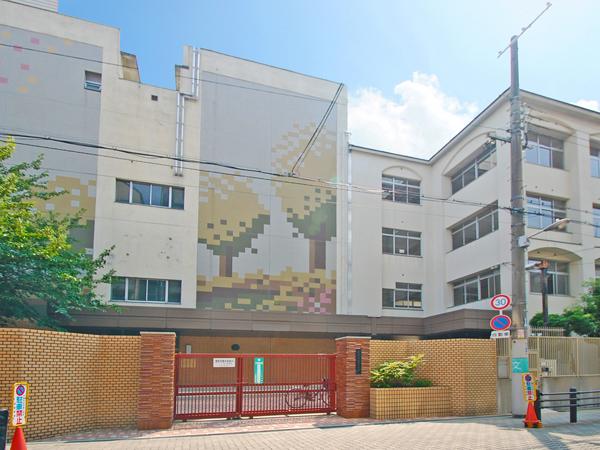 Tamatsukuri to elementary school 390m
玉造小学校まで390m
Junior high school中学校 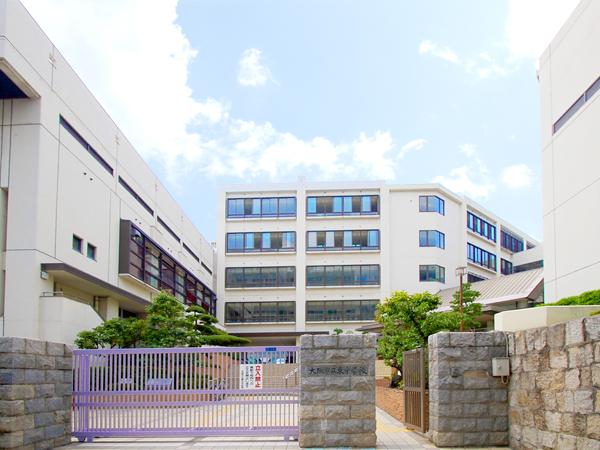 1710m to the East Junior High School
東中学校まで1710m
Supermarketスーパー 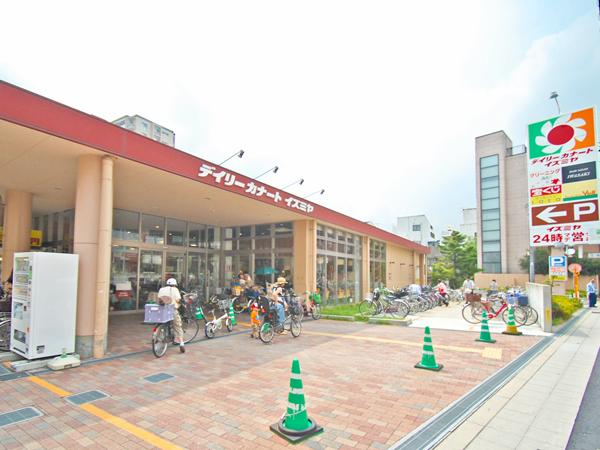 640m until the Daily qanat Izumiya Tamatsukuri shop
デイリーカナートイズミヤ玉造店まで640m
Home centerホームセンター 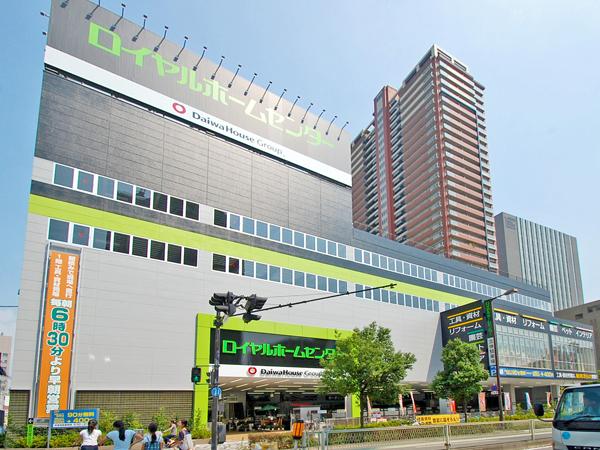 544m to Royal Home Center Morinomiya shop
ロイヤルホームセンター森ノ宮店まで544m
Hospital病院 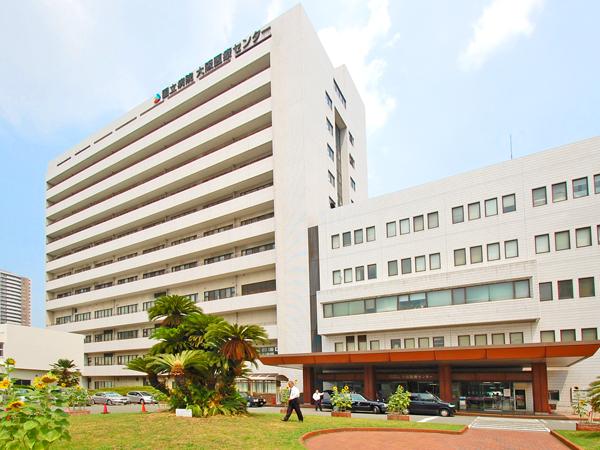 1300m to Osaka Medical Center
大阪医療センターまで1300m
Bank銀行 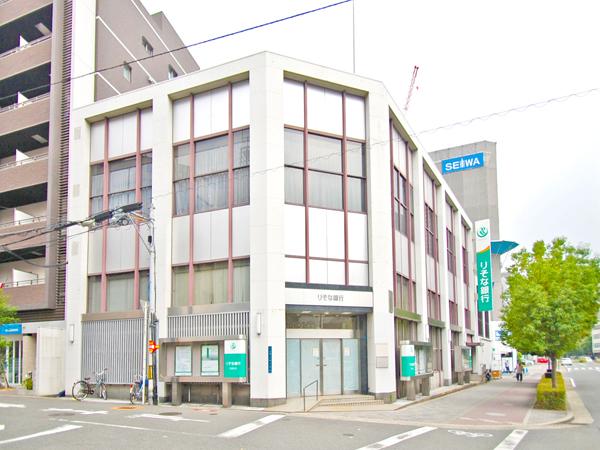 Resona Bank Tamatukuri to branch 160m
りそな銀行玉造支店まで160m
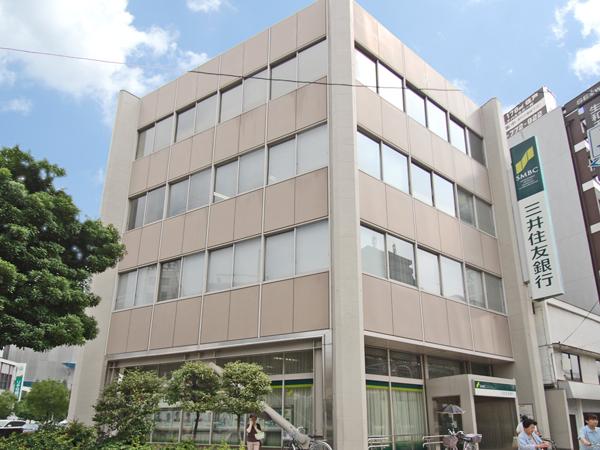 Sumitomo Mitsui Banking Corporation Tamatukuri 350m to the branch
三井住友銀行玉造支店まで350m
Park公園 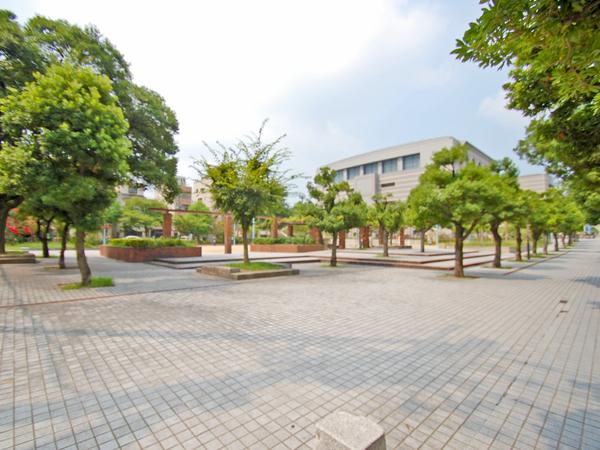 800m until Sanadayama park
真田山公園まで800m
Location
| 





















