Land/Building » Kansai » Osaka prefecture » Fukushima-ku
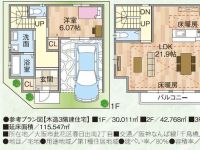 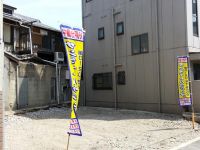
| | Osaka-shi, Osaka, Fukushima-ku, 大阪府大阪市福島区 |
| JR Osaka Loop Line "Noda" walk 7 minutes JR大阪環状線「野田」歩7分 |
| ■ Since the available 2 wayside or more convenient to commute ■ Also safe to go to school nearby children also elementary school ■ Frontage is also a spacious !! popular area ■ 2沿線以上利用可能なので通勤にも便利■ 小学校も近くお子様の通学にも安心■ 間口も広々!!人気のエリアです |
| ◆ ◇ In the standard equipment of enhancement, To live with "convenience" and "happiness". ◇ ◆ Floor heating in the kitchen! So ... cold day dishes making the bath for children step in ... small your bathing of children is also a lot of a twist other to be happy standard equipment of relief free design also a happy feeling, You can taste your own way in the wallpaper and color selection ◆ ◇ Commute convenient and peace of mind ◇ ◆ Is a 3-minute walk from the Noda elementary school ... traffic volume of around even less, School face of the child is also safe. ◆◇ 充実の標準設備で、暮らしに「便利さ」と「幸せ」を。 ◇◆キッチンにも床暖房!…寒い日も幸せな気持ちでお料理づくりお風呂にお子様用ステップ…小さなお子様のご入浴も安心の一工夫他にもうれしい標準設備がたくさん自由設計なので、壁紙やカラーセレクトで自分らしいテイストにできます◆◇ 通学便利で安心 ◇◆ 野田小学校まで徒歩3分です …周囲の交通量も少なく、お子様の通学面も安心です。 |
Features pickup 特徴ピックアップ | | 2 along the line more accessible / It is close to the city / Flat to the station / Around traffic fewer / Urban neighborhood / City gas / Flat terrain / Building plan example there 2沿線以上利用可 /市街地が近い /駅まで平坦 /周辺交通量少なめ /都市近郊 /都市ガス /平坦地 /建物プラン例有り | Event information イベント情報 | | Local tours (Please be sure to ask in advance) schedule / Every Saturday, Sunday and public holidays time / 10:00 ~ 17:00 ◆ ◇ Local briefings ◇ ◆ When have you coming, Is hope pick you up until your designated location if there ☆ Of course, the more distant, Please tell us feel free so will increase your local customers to pick up ☆ 現地見学会(事前に必ずお問い合わせください)日程/毎週土日祝時間/10:00 ~ 17:00◆◇ 現地説明会開催 ◇◆ ご来場頂く際に、ご希望があればご指定の場所までお迎えにあがります ☆ 遠方の方は勿論、お近くのお客様もお迎えに上がりますのでご遠慮なくお申し付け下さい ☆ | Price 価格 | | 18 million yen 1800万円 | Building coverage, floor area ratio 建ぺい率・容積率 | | 80% ・ 300% 80%・300% | Sales compartment 販売区画数 | | 1 compartment 1区画 | Total number of compartments 総区画数 | | 1 compartment 1区画 | Land area 土地面積 | | 53.97 sq m (registration) 53.97m2(登記) | Driveway burden-road 私道負担・道路 | | Nothing, West 4m width 無、西4m幅 | Land situation 土地状況 | | Vacant lot 更地 | Address 住所 | | Noda, Osaka-shi, Osaka, Fukushima-ku, 5 大阪府大阪市福島区野田5 | Traffic 交通 | | JR Osaka Loop Line "Noda" walk 7 minutes
Subway Sennichimae Line "Tamagawa" walk 9 minutes
JR Osaka Loop Line "Nishikujo" walk 10 minutes JR大阪環状線「野田」歩7分
地下鉄千日前線「玉川」歩9分
JR大阪環状線「西九条」歩10分
| Related links 関連リンク | | [Related Sites of this company] 【この会社の関連サイト】 | Contact お問い合せ先 | | Sunlight housing TEL: 0800-600-1374 [Toll free] mobile phone ・ Also available from PHS
Caller ID is not notified
Please contact the "saw SUUMO (Sumo)"
If it does not lead, If the real estate company サンライトハウジングTEL:0800-600-1374【通話料無料】携帯電話・PHSからもご利用いただけます
発信者番号は通知されません
「SUUMO(スーモ)を見た」と問い合わせください
つながらない方、不動産会社の方は
| Land of the right form 土地の権利形態 | | Ownership 所有権 | Building condition 建築条件 | | With 付 | Time delivery 引き渡し時期 | | Consultation 相談 | Land category 地目 | | Residential land 宅地 | Use district 用途地域 | | Two dwellings 2種住居 | Other limitations その他制限事項 | | Set-back: already, Regulations have by the Aviation Law セットバック:済、航空法による規制有 | Overview and notices その他概要・特記事項 | | Facilities: Public Water Supply, This sewage, City gas 設備:公営水道、本下水、都市ガス | Company profile 会社概要 | | <Mediation> governor of Osaka (6) Article 040157 No. Sunlight housing Yubinbango553-0006 Osaka-shi, Osaka, Fukushima-ku, Yoshino 5-14-8-201 <仲介>大阪府知事(6)第040157号サンライトハウジング〒553-0006 大阪府大阪市福島区吉野5-14-8-201 |
Building plan example (floor plan)建物プラン例(間取り図) 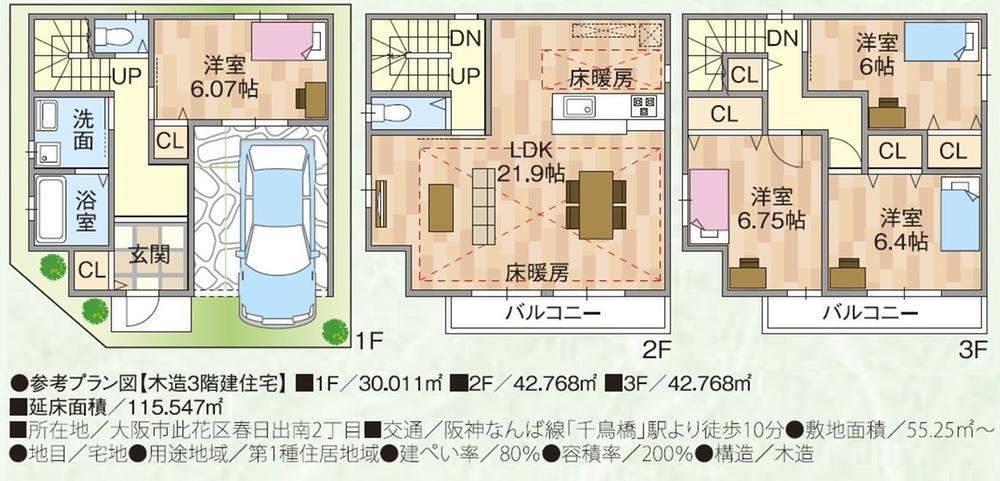 Floor plan is a reference example plan. Because it is a free design, We offer our customers livable floor plan to suit your lifestyle.
間取り図は参考プラン例です。自由設計ですので、ライフスタイルに合わせてお客様が暮らしやすい間取りをご提案いたします。
Local land photo現地土地写真 ![Local land photo. [Local (09 May 2013) Shooting] It is lighting is easy to enter because the frontage is spacious](/images/osaka/osakashifukushima/fdf0b20030.jpg) [Local (09 May 2013) Shooting] It is lighting is easy to enter because the frontage is spacious
【現地(2013年09月)撮影】間口が広々なので採光が入りやすいですね
Building plan example (floor plan)建物プラン例(間取り図) 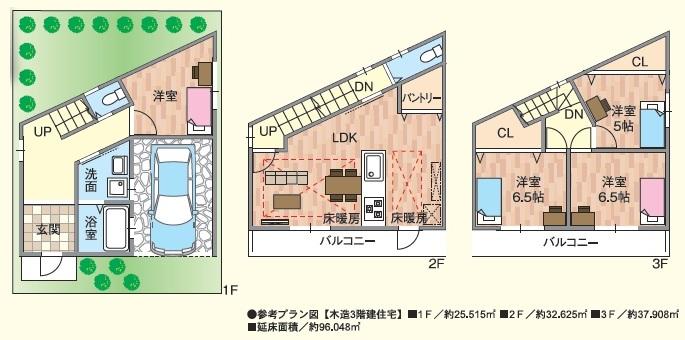 Reference plan view ☆ Frontage spacious 6.3m ☆ ☆ Second floor With pantry ☆
参考プラン図
☆間口広々6.3m☆
☆2階 パントリー付☆
Building plan example (exterior photos)建物プラン例(外観写真) 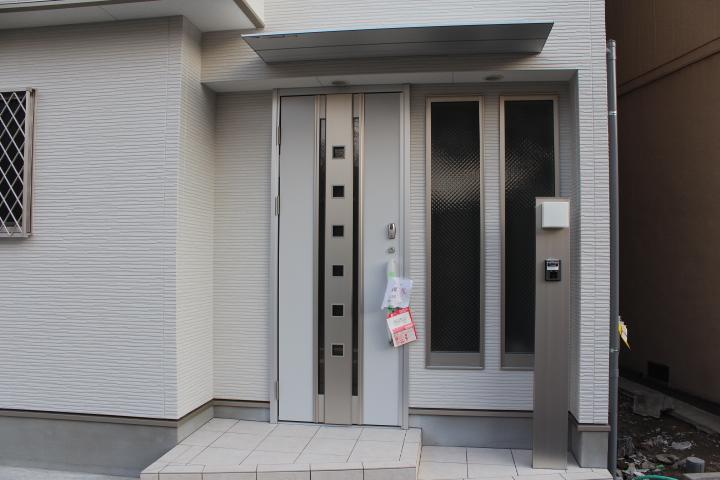 Entrance ☆ 2 in the electric lock ・ Open the key from the third floor closing is possible ☆ ☆ Confirmation on whether you are closed or open eyes ☆
玄関
☆電気錠で2・3階からの鍵の開け閉めが可能☆
☆開いているか閉まっているか目で確認☆
Building plan example (introspection photo)建物プラン例(内観写真) 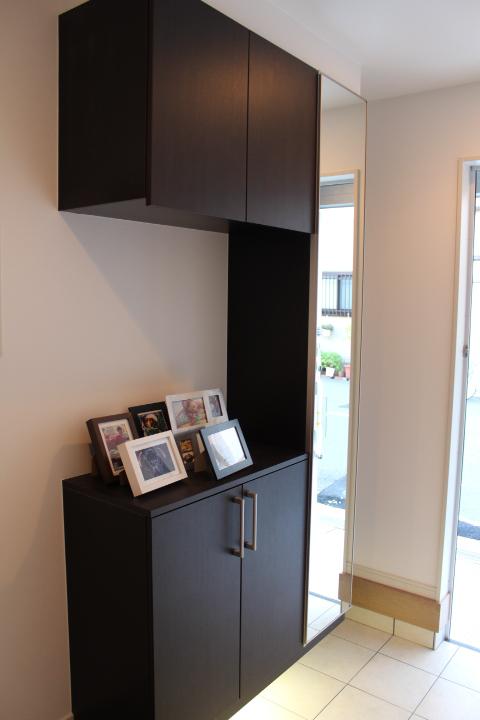 Entrance storage ☆ Storage capacity is also well, To the entrance of the accent and decorate photos, flowers and picture ☆
玄関収納
☆収納力も良く、写真や花や絵など飾ると玄関のアクセントに☆
Local photos, including front road前面道路含む現地写真 ![Local photos, including front road. [Local (09 May 2013) Shooting] Front road is also less quiet residential area as much car](/images/osaka/osakashifukushima/fdf0b20032.jpg) [Local (09 May 2013) Shooting] Front road is also less quiet residential area as much car
【現地(2013年09月)撮影】
前面道路はあまり車の通りも少なく閑静な住宅街です
Building plan example (introspection photo)建物プラン例(内観写真) 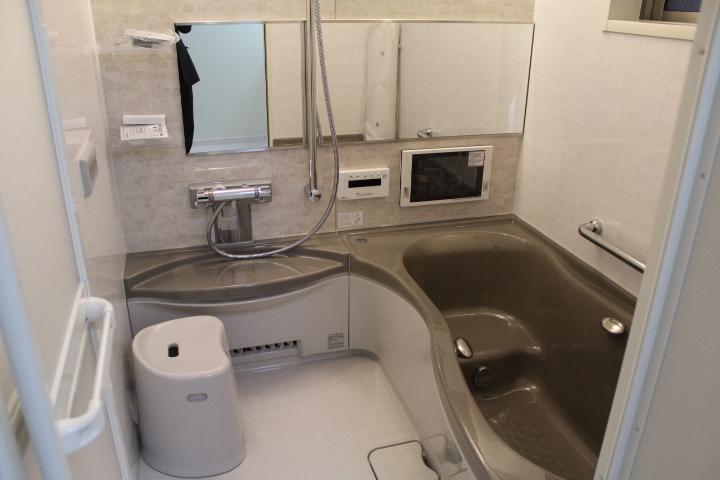 System bus
システムバス
Supermarketスーパー 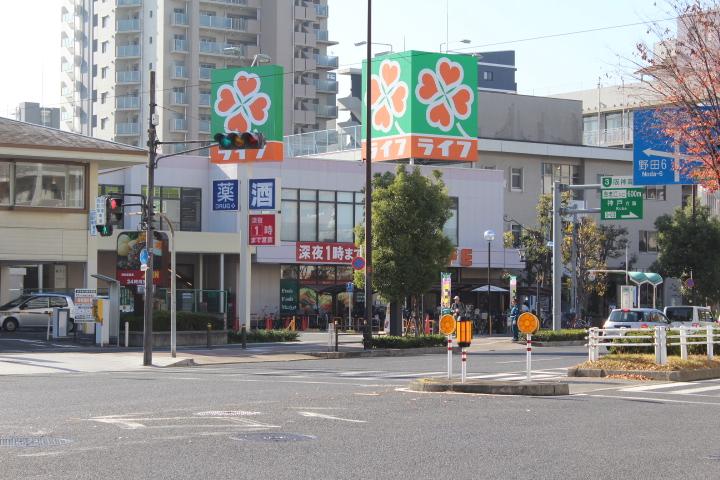 Until Life Noda shop 826m
ライフ野田店まで826m
Local photos, including front road前面道路含む現地写真 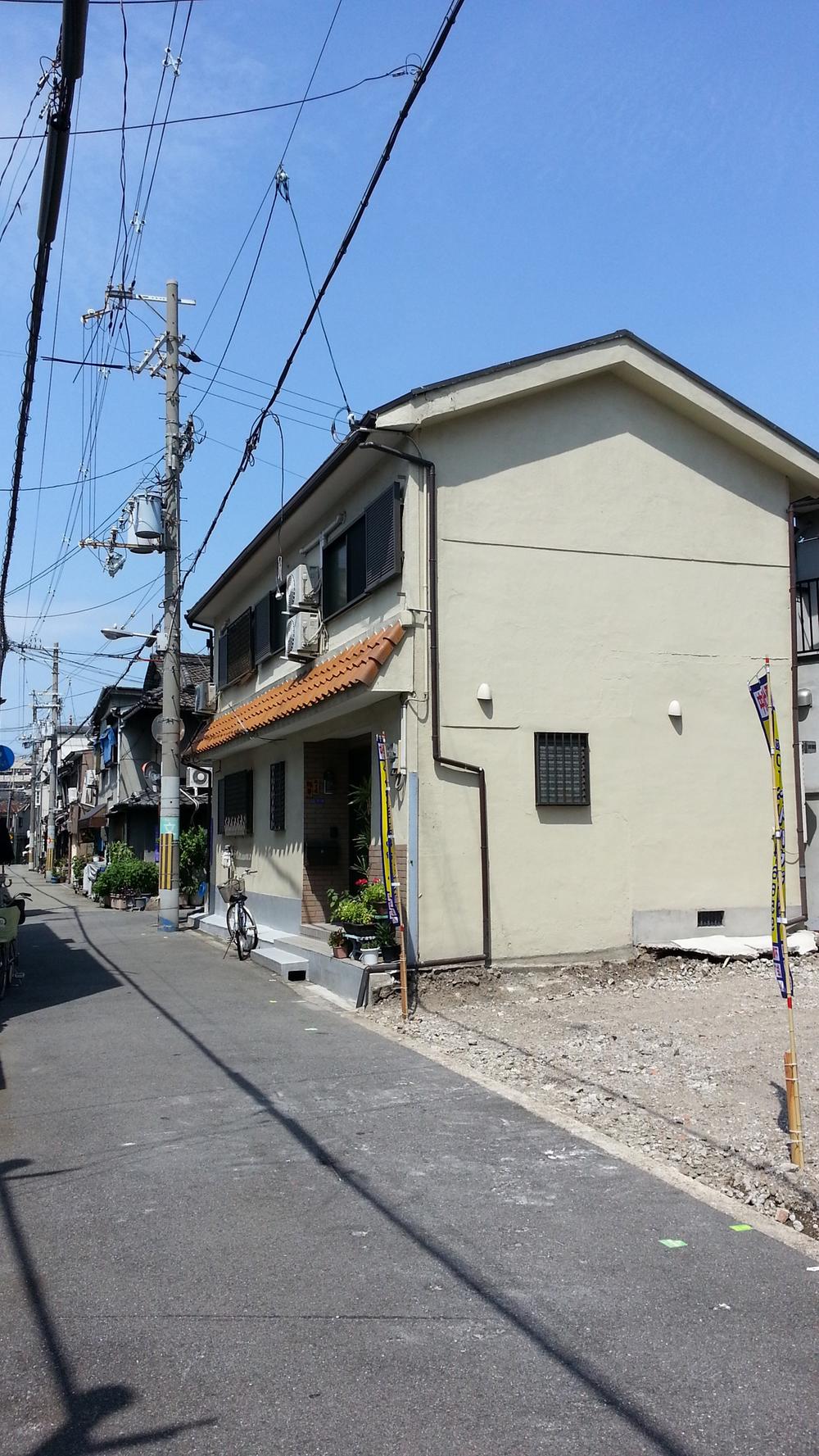 Local (09 May 2013) Shooting
【現地(2013年09月)撮影】
Building plan example (introspection photo)建物プラン例(内観写真) 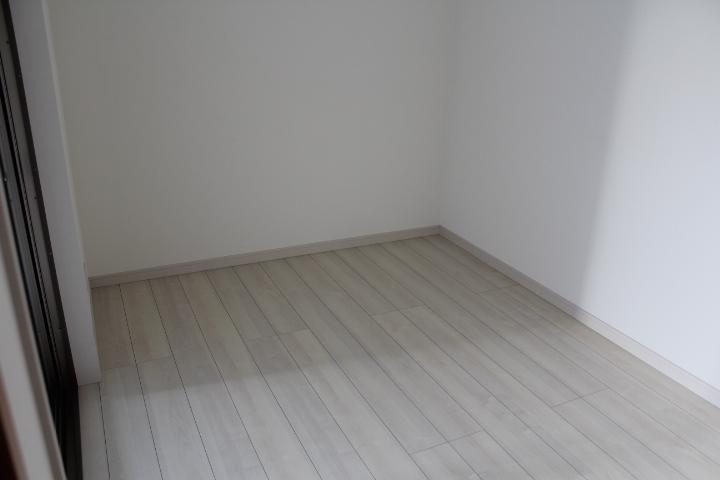 Western style room
洋室
Supermarketスーパー 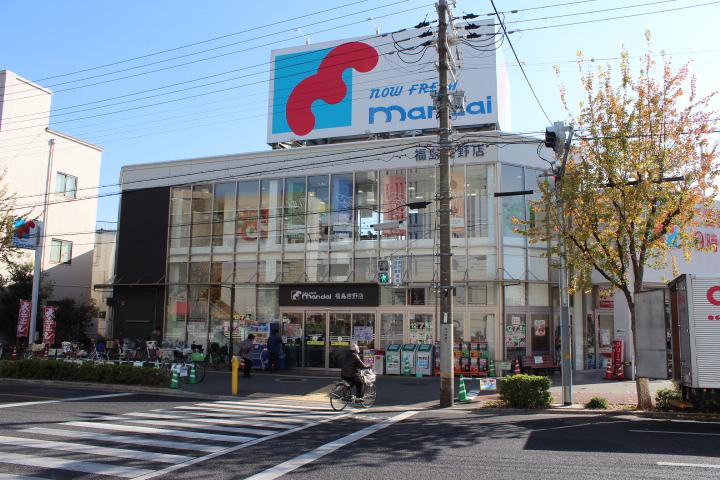 Bandai 1073m to Fukushima Yoshino shop
万代福島吉野店まで1073m
Building plan example (introspection photo)建物プラン例(内観写真) 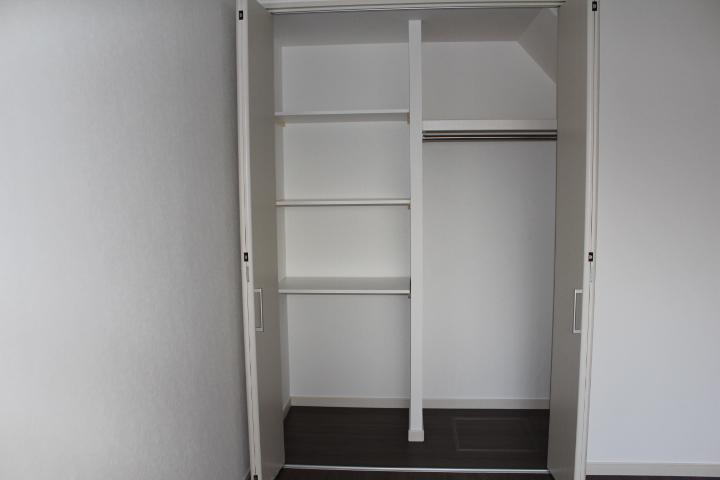 closet
クローゼット
Hospital病院 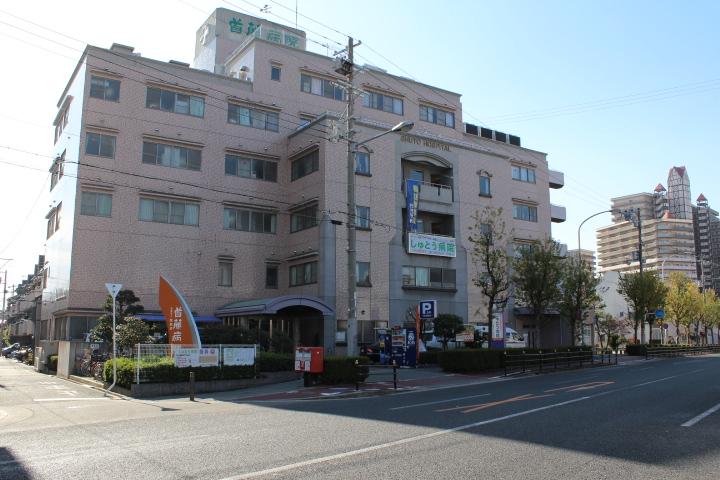 Medical Corporation 燦惠 Board Shuto to hospital 327m
医療法人燦惠会首藤病院まで327m
Building plan example (introspection photo)建物プラン例(内観写真) 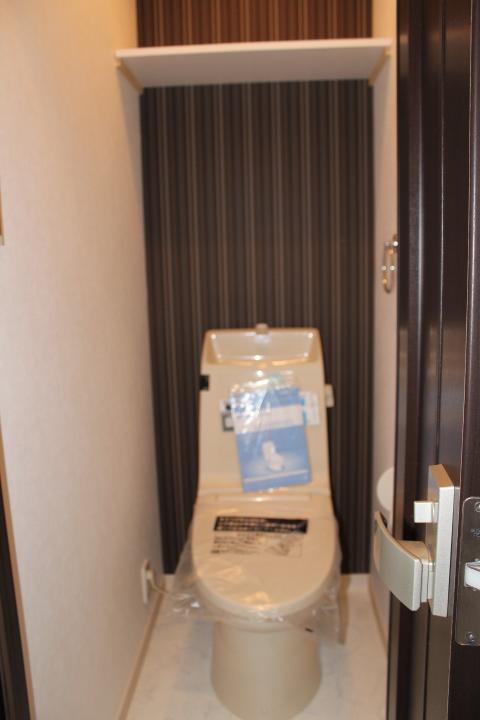 Toilet
トイレ
Hospital病院 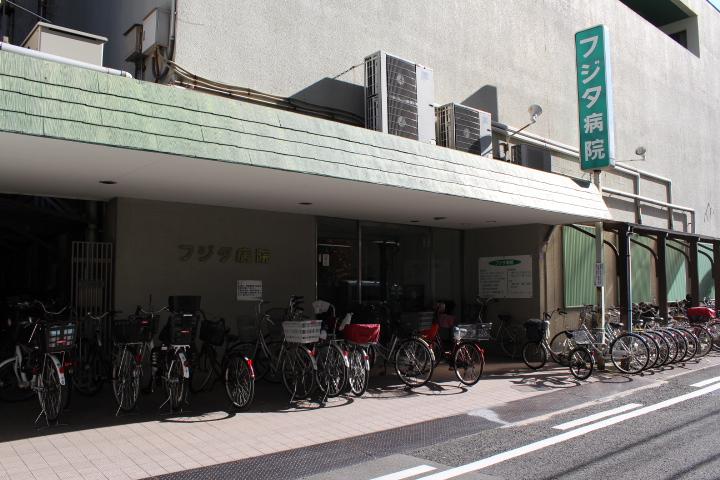 984m until the medical corporation Fujita Association Fujita hospital
医療法人藤田会フジタ病院まで984m
Building plan example (introspection photo)建物プラン例(内観写真) 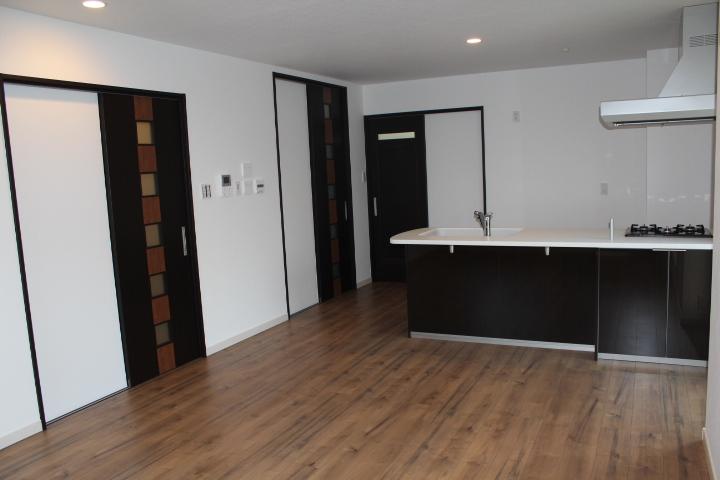 LDK
LDK
Government office役所 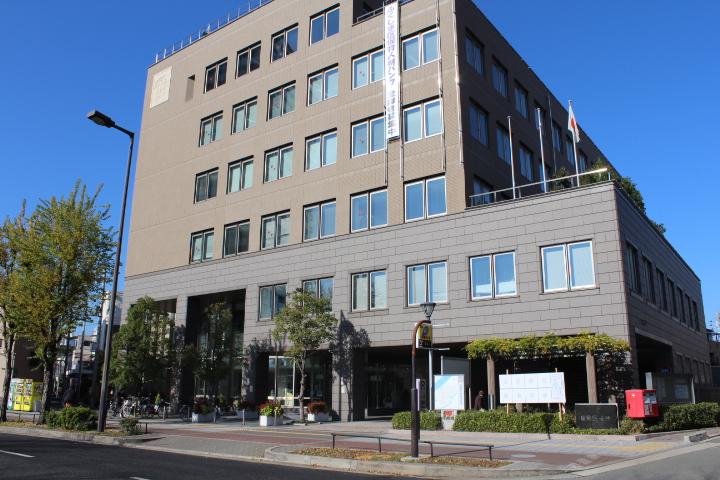 1092m to Osaka City Fukushima Ward Office
大阪市福島区役所まで1092m
Building plan example (introspection photo)建物プラン例(内観写真) 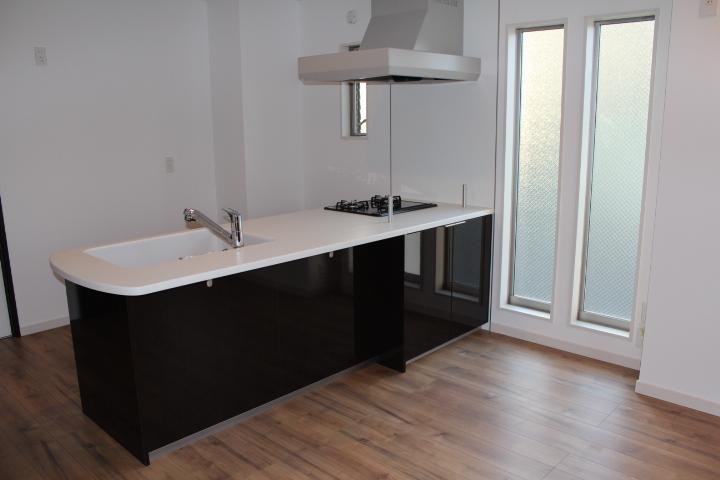 System kitchen
システムキッチン
Police station ・ Police box警察署・交番 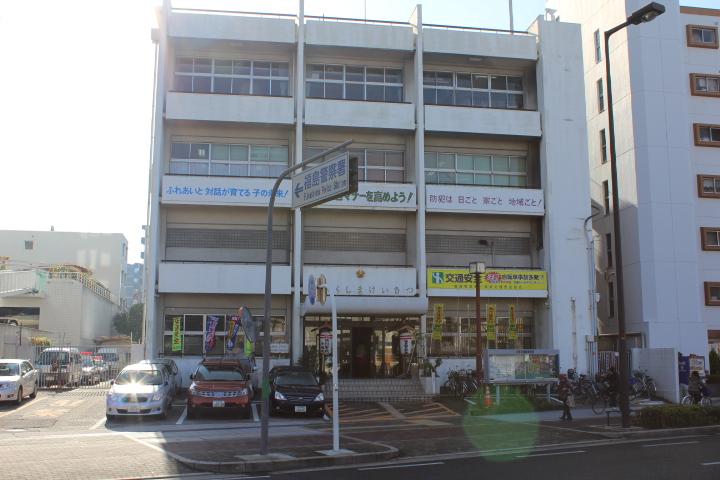 1021m until the Fukushima police station
福島警察署まで1021m
Building plan example (introspection photo)建物プラン例(内観写真) 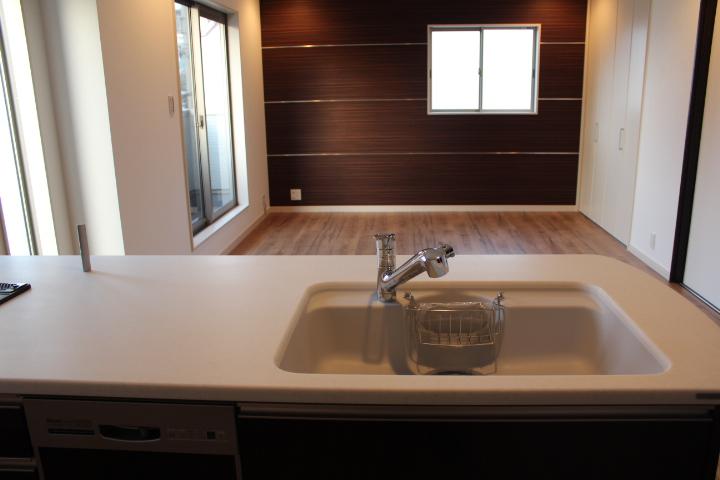 Together the kitchen and LDK
キッチンとLDKを一体に
Location
| 


![Local land photo. [Local (09 May 2013) Shooting] It is lighting is easy to enter because the frontage is spacious](/images/osaka/osakashifukushima/fdf0b20030.jpg)



![Local photos, including front road. [Local (09 May 2013) Shooting] Front road is also less quiet residential area as much car](/images/osaka/osakashifukushima/fdf0b20032.jpg)













