Land/Building » Kansai » Osaka prefecture » Fukushima-ku
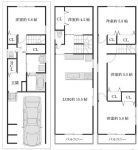 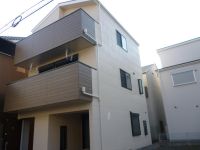
| | Osaka-shi, Osaka, Fukushima-ku, 大阪府大阪市福島区 |
| Subway Sennichimae Line "Nodahanshin" walk 6 minutes 地下鉄千日前線「野田阪神」歩6分 |
| Inquiry number! ! Local briefing: 2014 January 11 (Sat) 12 (Sun) 13 days (month) plan view proposed ・ Please tell us your questions, such as mortgage counseling. 問い合わせ多数!!現地説明会開催:平成26年1月11日(土)12日(日)13日(月)プラン図提案・住宅ローン相談などご不明な点をお聞かせください。 |
| Floor plan can be changed per design freedom! land ・ Building set price 35,800,000 yen ~ 自由設計につき間取り変更可能!土地・建物セット価格3580万円 ~ |
Features pickup 特徴ピックアップ | | 2 along the line more accessible / Super close / It is close to the city / Summer resort / Yang per good / Flat to the station / A quiet residential area / Around traffic fewer / Or more before road 6m / Shaping land / Leafy residential area / Urban neighborhood / City gas / Maintained sidewalk / Fireworks viewing / Flat terrain / Building plan example there 2沿線以上利用可 /スーパーが近い /市街地が近い /避暑地 /陽当り良好 /駅まで平坦 /閑静な住宅地 /周辺交通量少なめ /前道6m以上 /整形地 /緑豊かな住宅地 /都市近郊 /都市ガス /整備された歩道 /花火大会鑑賞 /平坦地 /建物プラン例有り | Event information イベント情報 | | Local guidance meeting (please visitors to direct local) schedule / Every Saturday, Sunday and public holidays time / 10:00 ~ 18:00 good location of the 6-minute walk from the "Nodahanshin Station" ・ Do not miss the limited one section! 現地案内会(直接現地へご来場ください)日程/毎週土日祝時間/10:00 ~ 18:00「野田阪神駅」まで徒歩6分の好立地・限定一区画をお見逃しなく! | Price 価格 | | 22 million yen 2200万円 | Building coverage, floor area ratio 建ぺい率・容積率 | | 80% ・ 300% 80%・300% | Sales compartment 販売区画数 | | 1 compartment 1区画 | Total number of compartments 総区画数 | | 1 compartment 1区画 | Land area 土地面積 | | 56.19 sq m (registration) 56.19m2(登記) | Driveway burden-road 私道負担・道路 | | Nothing, East 6m width (contact the road width 4m) 無、東6m幅(接道幅4m) | Land situation 土地状況 | | Vacant lot 更地 | Address 住所 | | Osaka-shi, Osaka, Fukushima-ku, large opening 2 大阪府大阪市福島区大開2 | Traffic 交通 | | Subway Sennichimae Line "Nodahanshin" walk 6 minutes
JR Osaka Loop Line "Noda" walk 10 minutes
JR Tozai Line "Ebie" walk 12 minutes 地下鉄千日前線「野田阪神」歩6分
JR大阪環状線「野田」歩10分
JR東西線「海老江」歩12分
| Related links 関連リンク | | [Related Sites of this company] 【この会社の関連サイト】 | Contact お問い合せ先 | | (Co.) Art Home TEL: 0800-603-5379 [Toll free] mobile phone ・ Also available from PHS
Caller ID is not notified
Please contact the "saw SUUMO (Sumo)"
If it does not lead, If the real estate company (株)アートホームTEL:0800-603-5379【通話料無料】携帯電話・PHSからもご利用いただけます
発信者番号は通知されません
「SUUMO(スーモ)を見た」と問い合わせください
つながらない方、不動産会社の方は
| Land of the right form 土地の権利形態 | | Ownership 所有権 | Building condition 建築条件 | | With 付 | Time delivery 引き渡し時期 | | Consultation 相談 | Land category 地目 | | Residential land 宅地 | Use district 用途地域 | | Commerce, Two dwellings 商業、2種住居 | Overview and notices その他概要・特記事項 | | Facilities: Public Water Supply, This sewage, City gas 設備:公営水道、本下水、都市ガス | Company profile 会社概要 | | <Mediation> governor of Osaka Prefecture (1) No. 056734 (Co.) Art Home Yubinbango536-0007 Osaka-shi, Osaka Joto-ku growth 2-13-15 <仲介>大阪府知事(1)第056734号(株)アートホーム〒536-0007 大阪府大阪市城東区成育2-13-15 |
Compartment view + building plan example区画図+建物プラン例 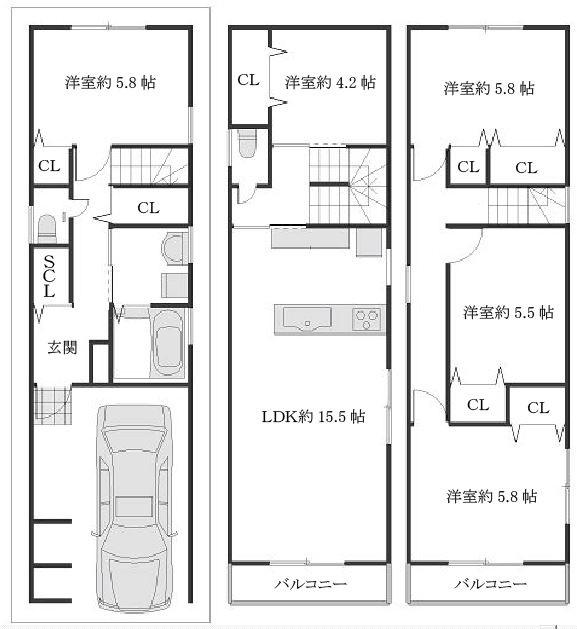 Building plan example, Land price 22 million yen, Land area 56.19 sq m , Building price 13.8 million yen, Building area 103.32 sq m 5LDK plan view land ・ Building set price 36,200,000 yen
建物プラン例、土地価格2200万円、土地面積56.19m2、建物価格1380万円、建物面積103.32m2 5LDKプラン図 土地・建物セット価格3620万円
Building plan example (exterior photos)建物プラン例(外観写真) 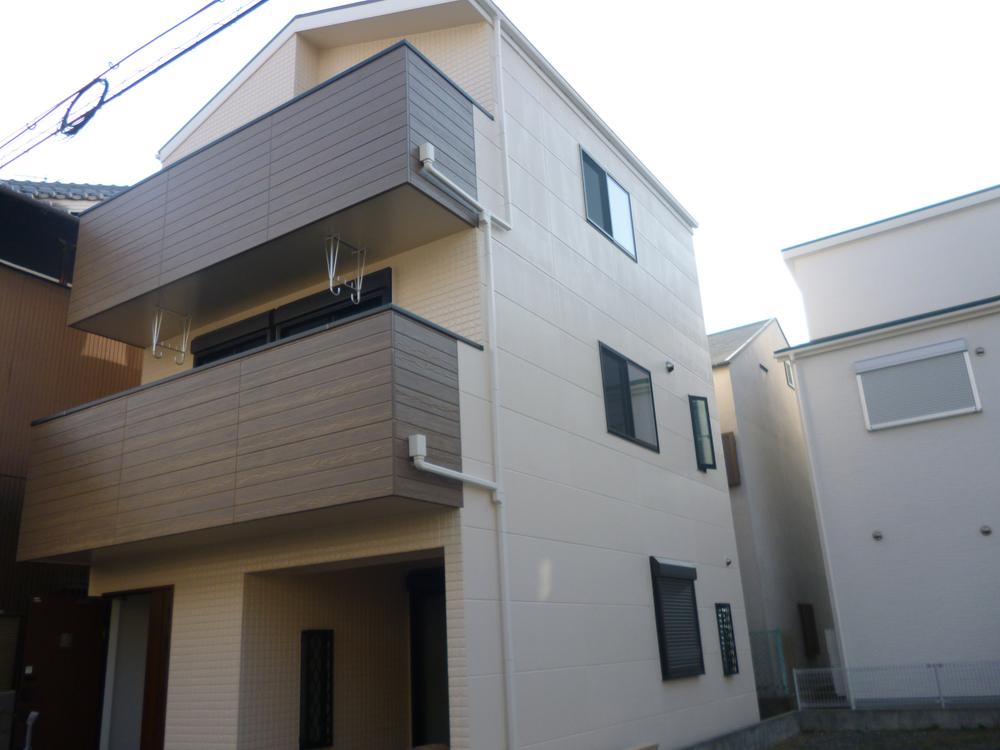 Building plan example Building price 13.8 million yen, Building area 103.32 sq m Set price 35,800,000 yen
建物プラン例 建物価格 1380万円、
建物面積 103.32m2
セット価格3580万円
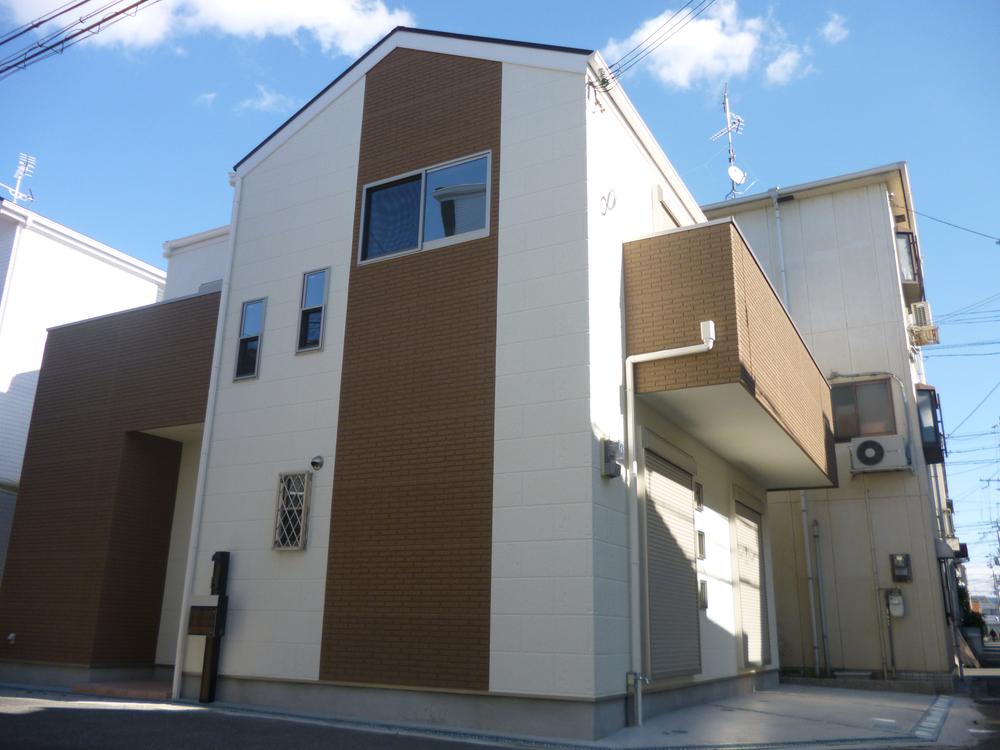 Building plan example Building price 13.8 million yen, Building area 103.32 sq m Set price 35,800,000 yen
建物プラン例 建物価格 1380万円、
建物面積 103.32m2
セット価格3580万円
Building plan example (floor plan)建物プラン例(間取り図) 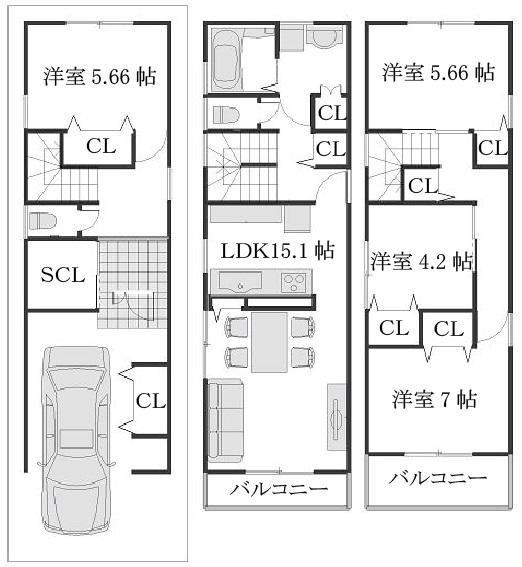 Building plan example Building price 13.8 million yen, Building area 103.32 sq m Set price 35,800,000 yen
建物プラン例 建物価格 1380万円、
建物面積 103.32m2
セット価格3580万円
Local land photo現地土地写真 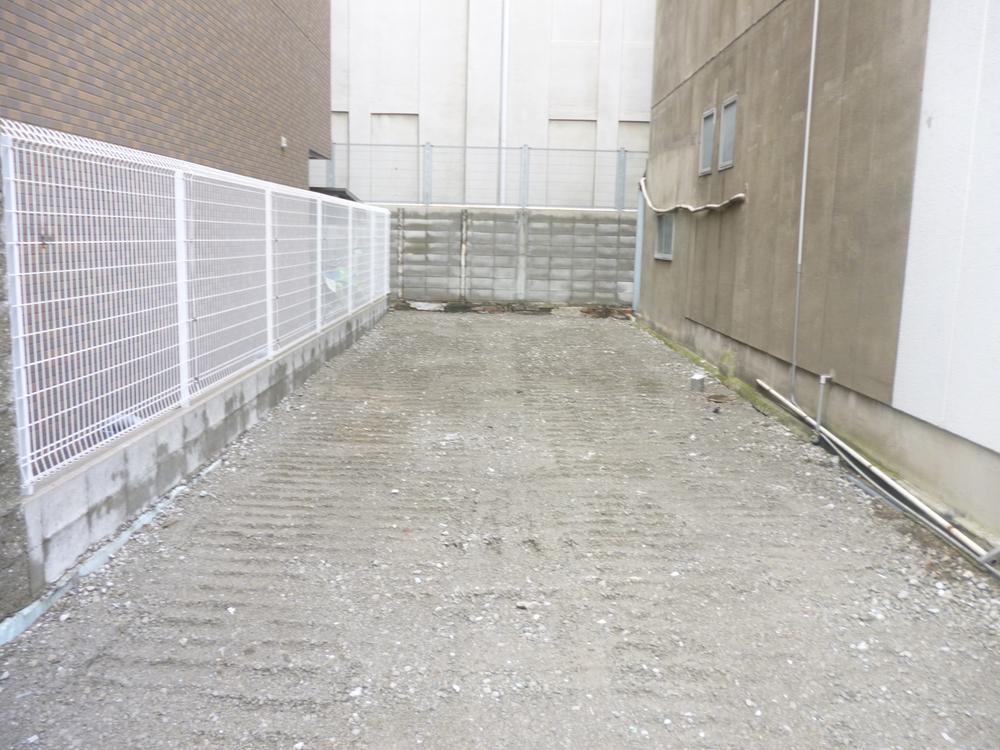 Building plan example Building price 13.8 million yen, Building area 103.32 sq m Set price 35,800,000 yen
建物プラン例 建物価格 1380万円、
建物面積 103.32m2
セット価格3580万円
Building plan example (introspection photo)建物プラン例(内観写真) 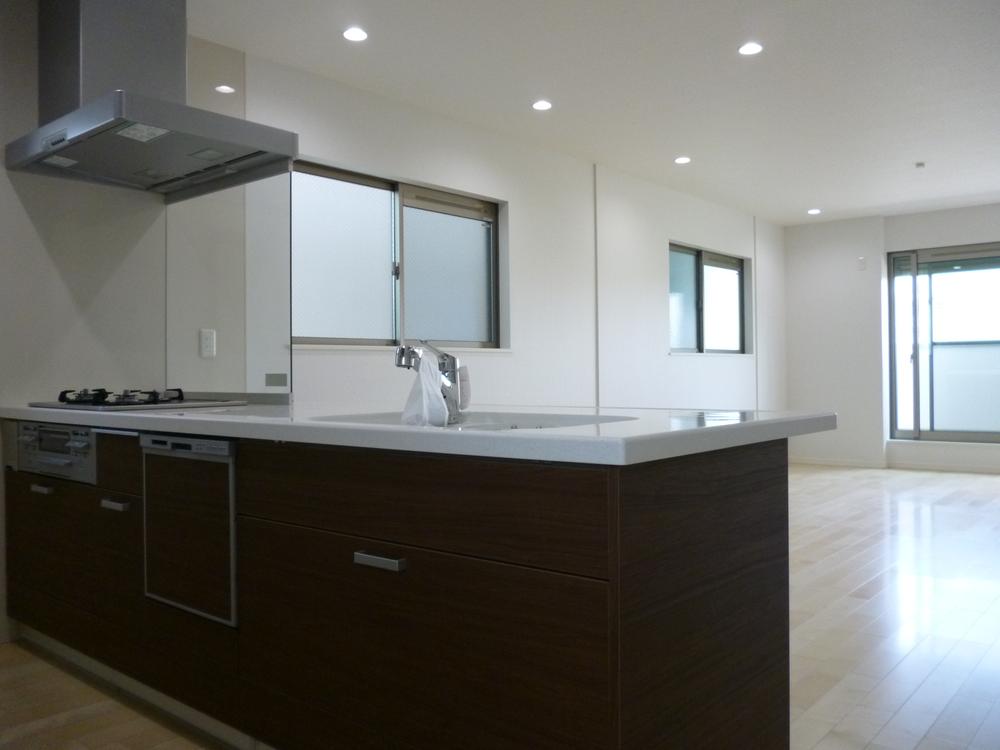 Building plan example Building price 13.8 million yen,
建物プラン例 建物価格 1380万円、
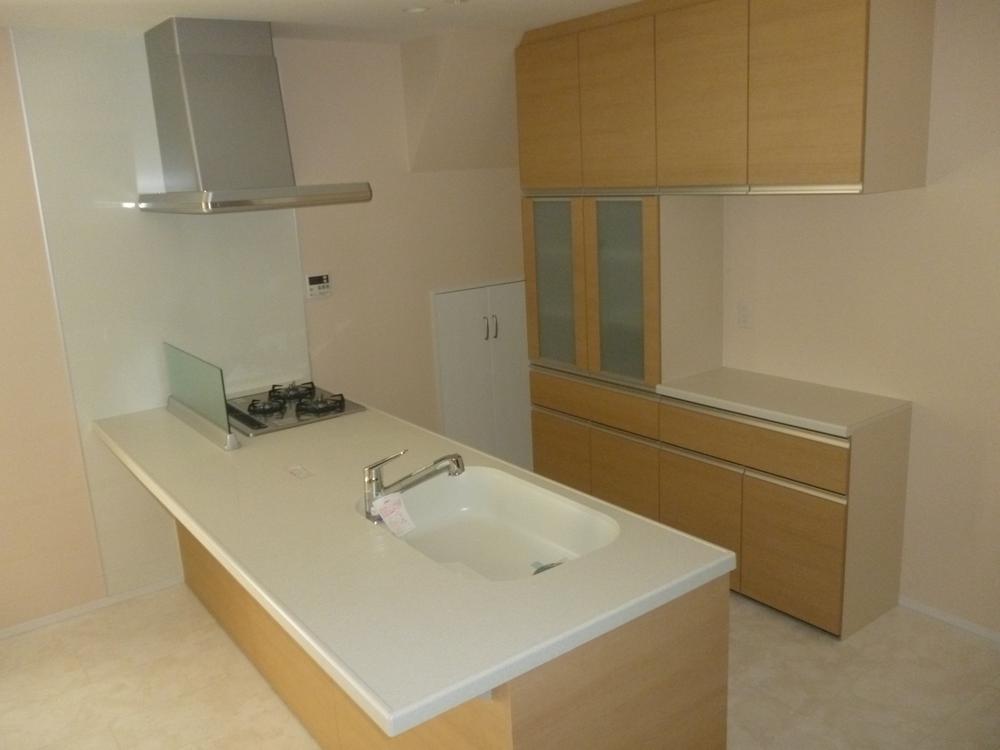 Building plan example Building price 13.8 million yen,
建物プラン例 建物価格 1380万円、
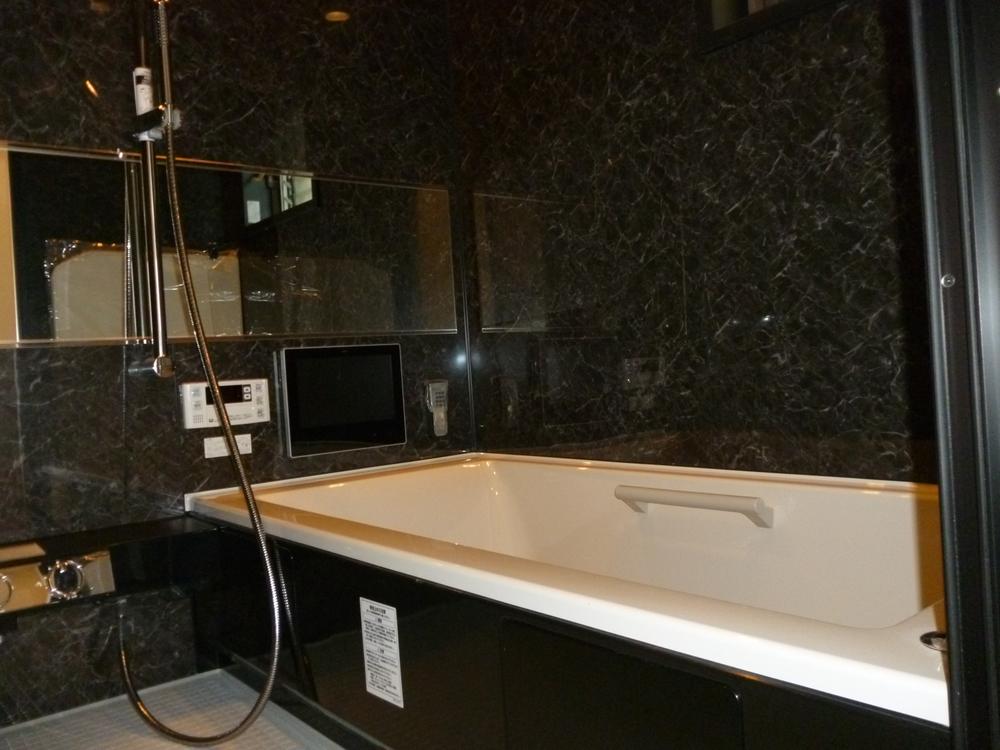 Building plan example Building price 13.8 million yen,
建物プラン例 建物価格 1380万円、
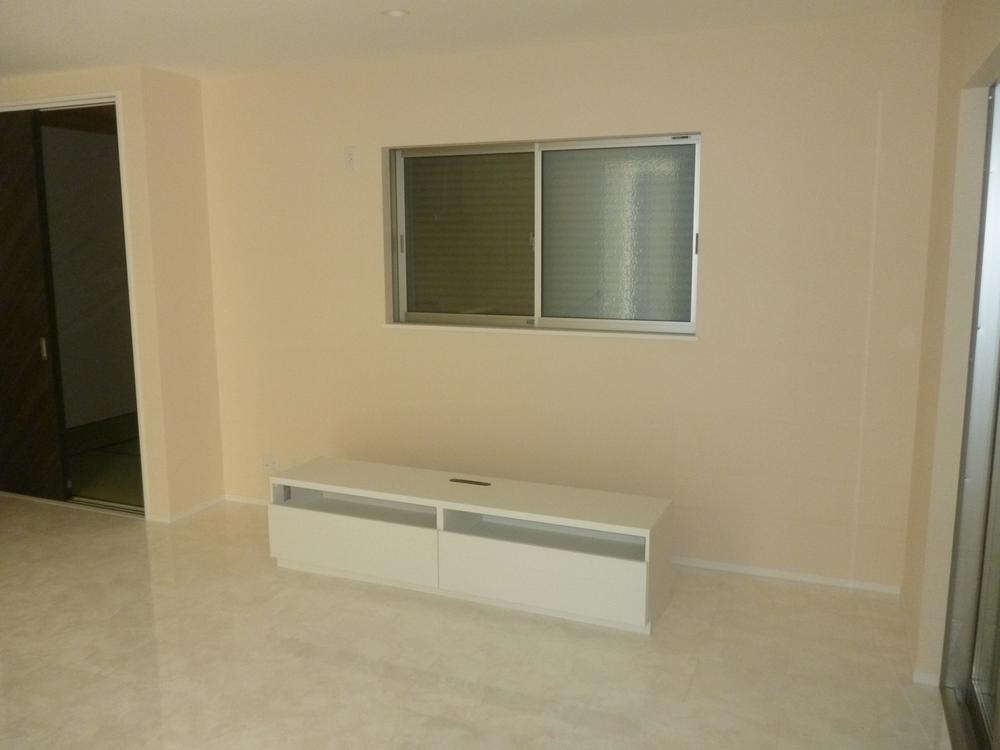 Building plan example Building price 13.8 million yen,
建物プラン例 建物価格 1380万円、
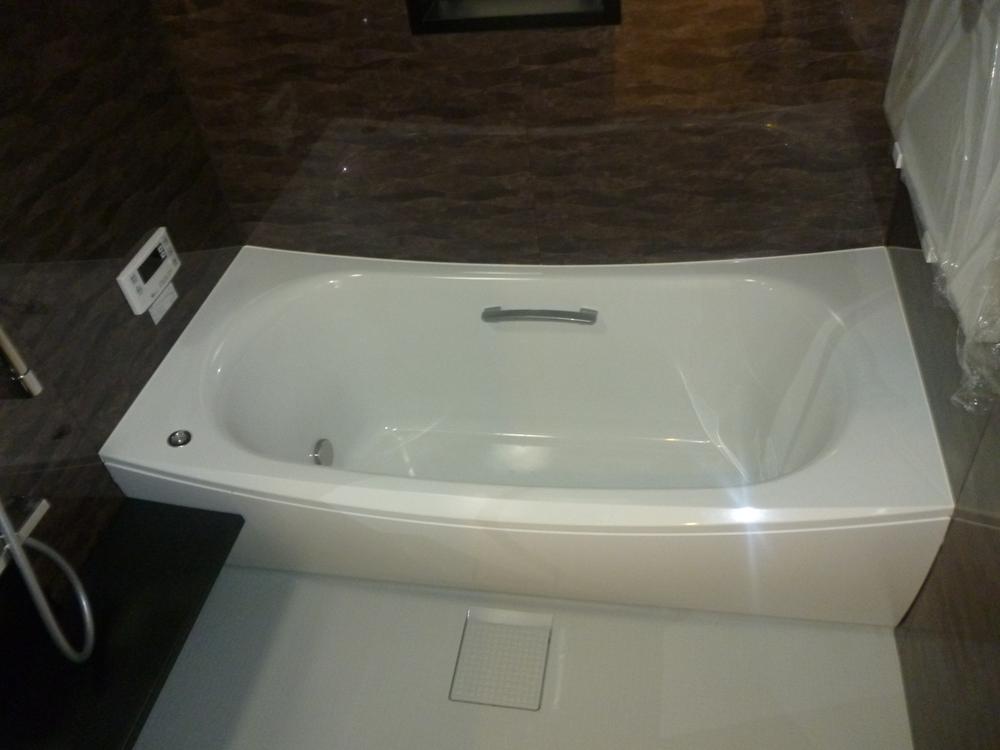 Building plan example Building price 13.8 million yen,
建物プラン例 建物価格 1380万円、
Local photos, including front road前面道路含む現地写真 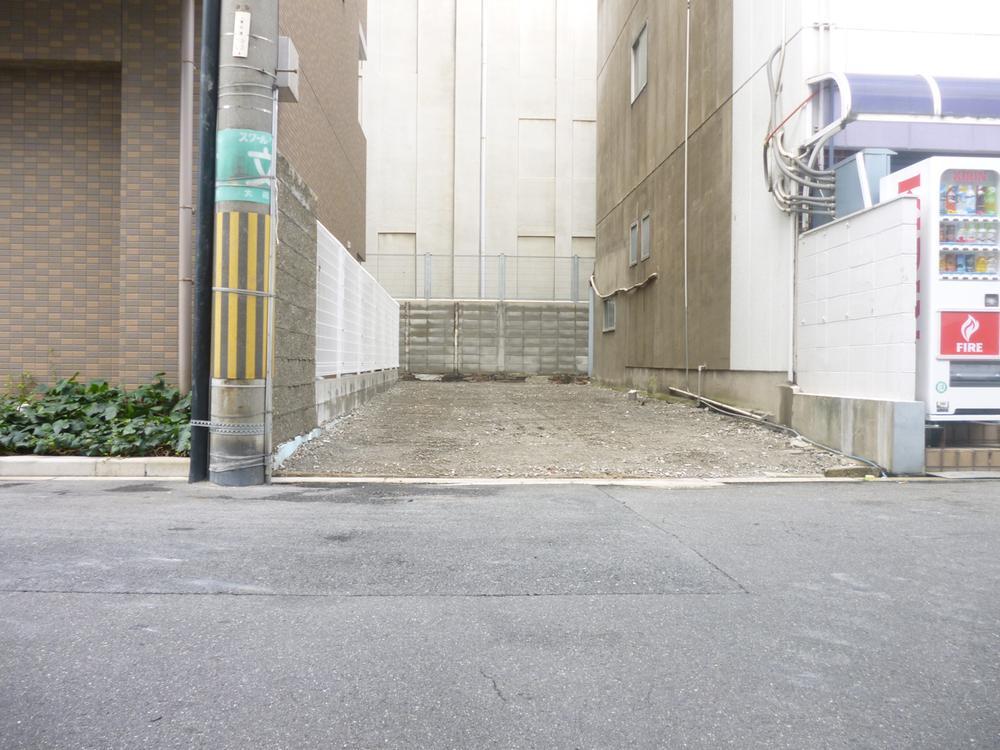 Building plan example Building price 13.8 million yen,
建物プラン例 建物価格 1380万円、
Shopping centreショッピングセンター 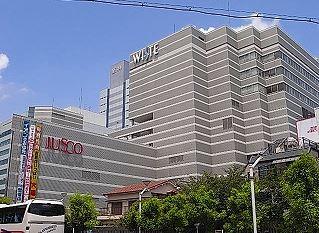 Shopping center Huy stearyl 631m
ショッピングセンターウイステまで631m
Supermarketスーパー 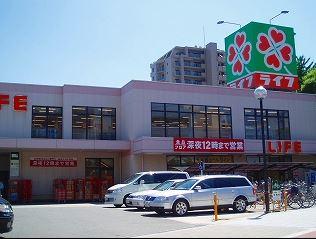 Until Life Noda shop 424m
ライフ野田店まで424m
Home centerホームセンター 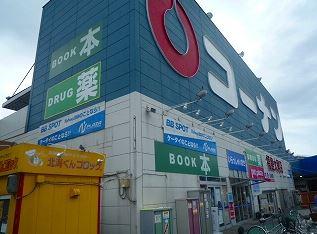 Home improvement Konan Fukushima to large opening 874m
ホームセンターコーナン福島大開店まで874m
High school ・ College高校・高専 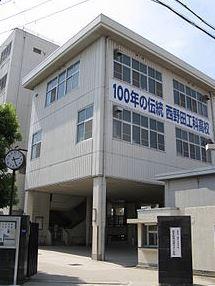 309m to Osaka Prefectural Nishinoda Polytechnic High School
大阪府立西野田工科高校まで309m
Junior high school中学校 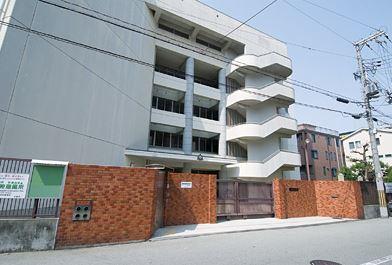 777m to Osaka Municipal Noda Junior High School
大阪市立野田中学校まで777m
Primary school小学校 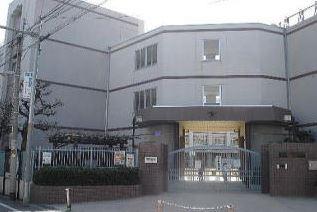 Osakashiritsudai open to elementary school 183m
大阪市立大開小学校まで183m
Government office役所 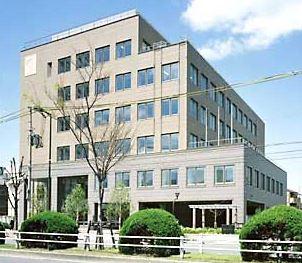 152m to Osaka City Fukushima Ward Office
大阪市福島区役所まで152m
Location
| 


















