Land/Building » Kansai » Osaka prefecture » Higashi Sumiyoshi Ward
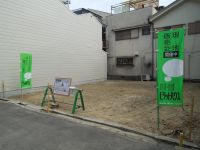 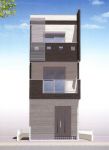
| | Osaka-shi, Osaka Higashi Sumiyoshi Ward 大阪府大阪市東住吉区 |
| Subway Tanimachi Line "Tanabe" walk 4 minutes 地下鉄谷町線「田辺」歩4分 |
| Limited two-compartment! It appeared newly built House for an affordable price! Free plan (floor plan change) is possible if now. Wallpaper Cross and flooring, You can choose the color of the water around, such as your favorite. 限定2区画!お手頃価格の新築戸建てが登場!今ならフリープラン(間取り変更)可能です。壁紙クロスやフローリング、水回りなどお好みの色をお選び頂けます。 |
| 2 along the line more accessible, Super close, Yang per good, Flat to the station, A quiet residential area, City gas 2沿線以上利用可、スーパーが近い、陽当り良好、駅まで平坦、閑静な住宅地、都市ガス |
Features pickup 特徴ピックアップ | | 2 along the line more accessible / Super close / Yang per good / Flat to the station / A quiet residential area / City gas 2沿線以上利用可 /スーパーが近い /陽当り良好 /駅まで平坦 /閑静な住宅地 /都市ガス | Price 価格 | | 12 million yen 1200万円 | Building coverage, floor area ratio 建ぺい率・容積率 | | 80% ・ 240 percent 80%・240% | Sales compartment 販売区画数 | | 1 compartment 1区画 | Total number of compartments 総区画数 | | 2 compartment 2区画 | Land area 土地面積 | | 49.18 sq m (14.87 tsubo) (Registration) 49.18m2(14.87坪)(登記) | Driveway burden-road 私道負担・道路 | | 8.6 sq m , North 3.6m width (contact the road width 4.3m) 8.6m2、北3.6m幅(接道幅4.3m) | Land situation 土地状況 | | Furuya There 古家有り | Address 住所 | | Osaka-shi, Osaka Higashi Sumiyoshi-ku, Kita Tanabe 5 大阪府大阪市東住吉区北田辺5 | Traffic 交通 | | Subway Tanimachi Line "Tanabe" walk 4 minutes
Kintetsu Minami-Osaka Line "Kita Tanabe" walk 8 minutes
Subway Midosuji Line "Showacho" walk 10 minutes 地下鉄谷町線「田辺」歩4分
近鉄南大阪線「北田辺」歩8分
地下鉄御堂筋線「昭和町」歩10分
| Contact お問い合せ先 | | Pitattohausu Tennoji store (Ltd.) Land Rec TEL: 0800-603-8788 [Toll free] mobile phone ・ Also available from PHS
Caller ID is not notified
Please contact the "saw SUUMO (Sumo)"
If it does not lead, If the real estate company ピタットハウス天王寺店(株)ランドレックTEL:0800-603-8788【通話料無料】携帯電話・PHSからもご利用いただけます
発信者番号は通知されません
「SUUMO(スーモ)を見た」と問い合わせください
つながらない方、不動産会社の方は
|
Local land photo現地土地写真 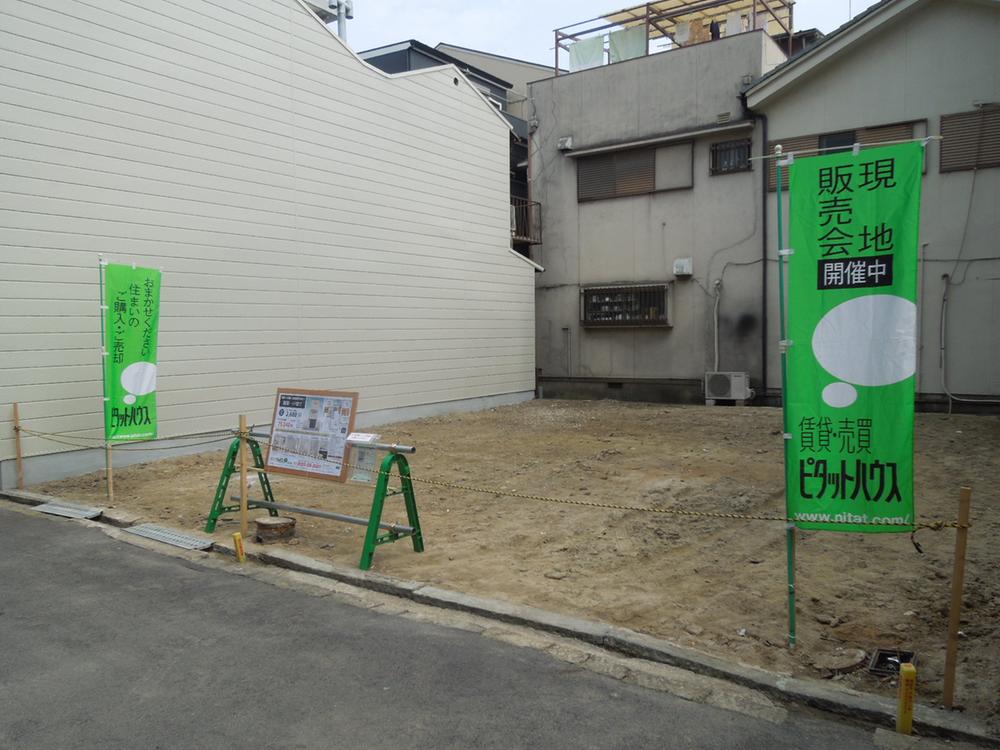 Local (August 2013) Shooting
現地(2013年8月)撮影
Building plan example (Perth ・ appearance)建物プラン例(パース・外観) 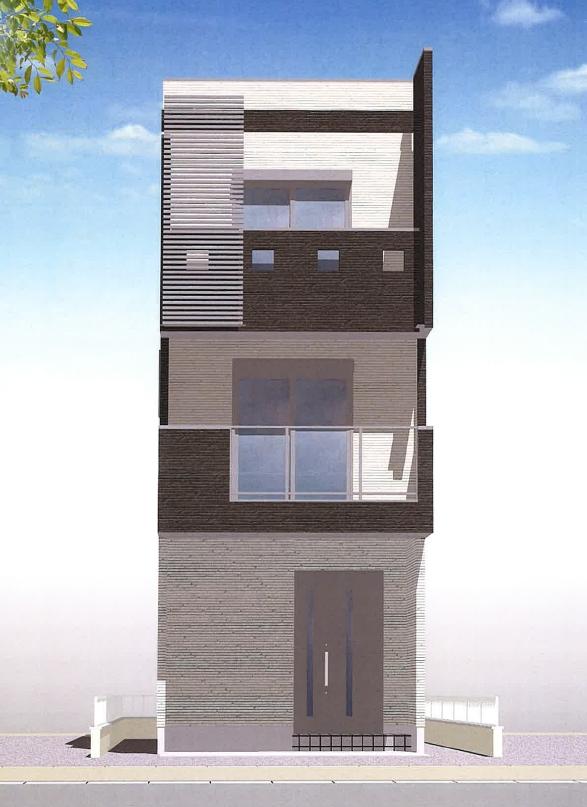 Building plan example, Building price 14.8 million yen
建物プラン例、建物価格1480万円
Building plan example (floor plan)建物プラン例(間取り図) 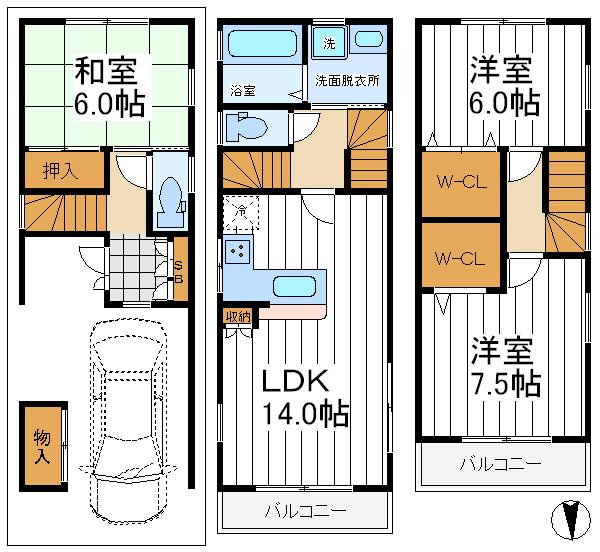 Building plan example, Building price 14.8 million yen, Building area 86.94 sq m
建物プラン例、建物価格1480万円、建物面積86.94m2
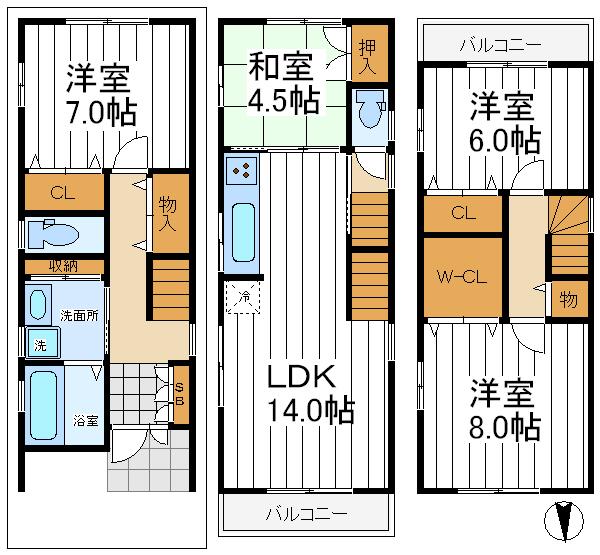 Building plan example, Building price 14.8 million yen, Building area 99.63 sq m
建物プラン例、建物価格1480万円、建物面積99.63m2
Local photos, including front road前面道路含む現地写真 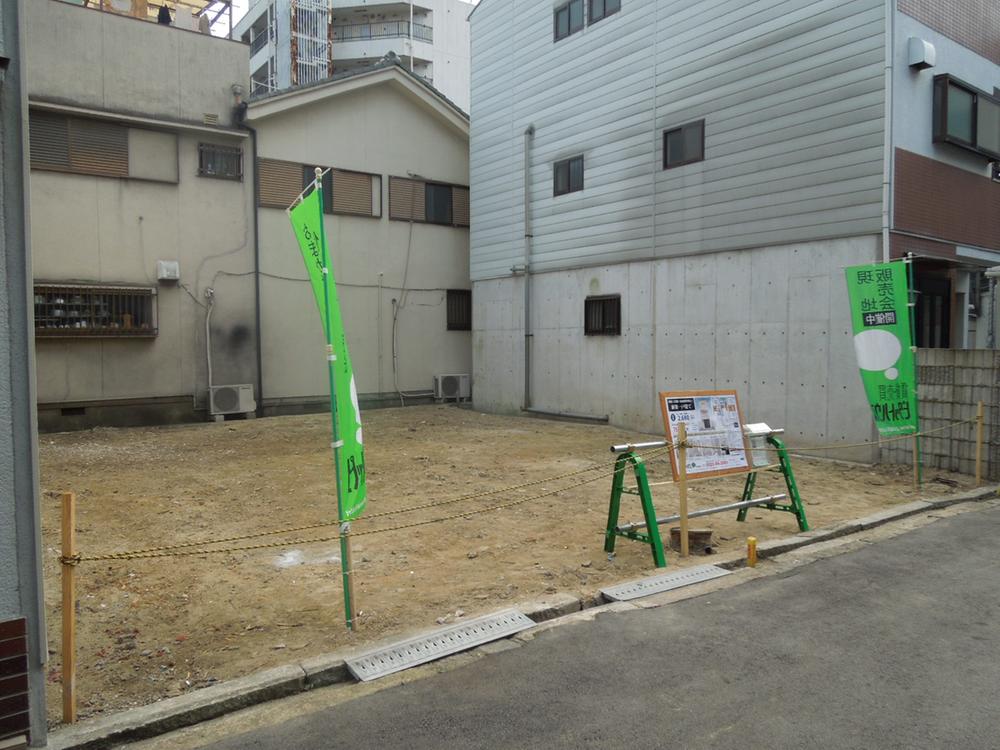 Local (August 2013) Shooting
現地(2013年8月)撮影
Building plan example (introspection photo)建物プラン例(内観写真) 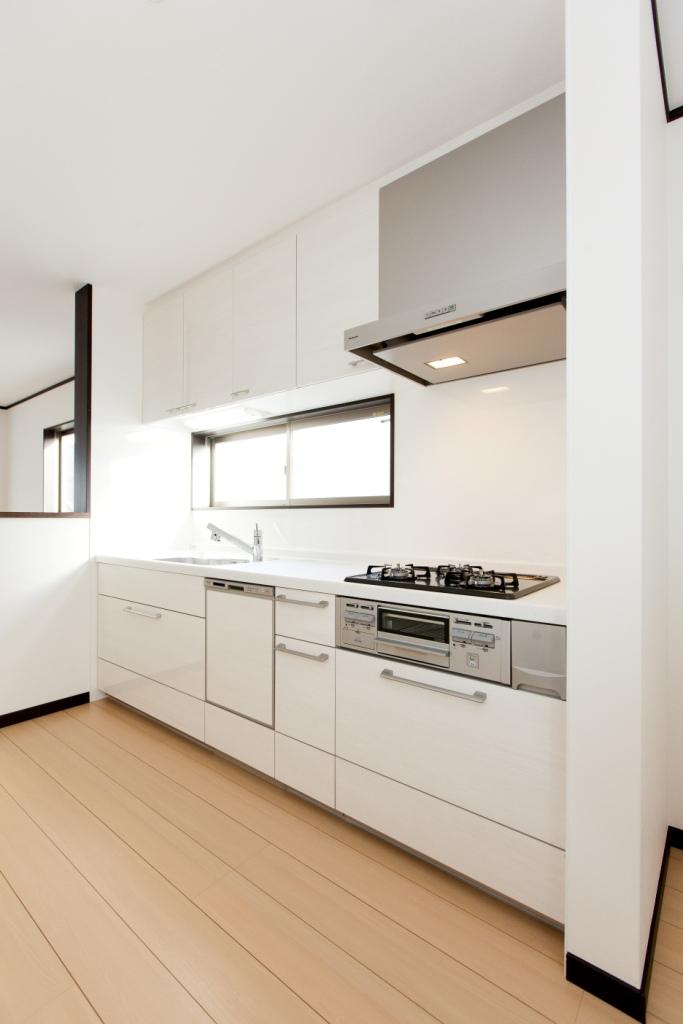 Kitchen
キッチン
Local photos, including front road前面道路含む現地写真 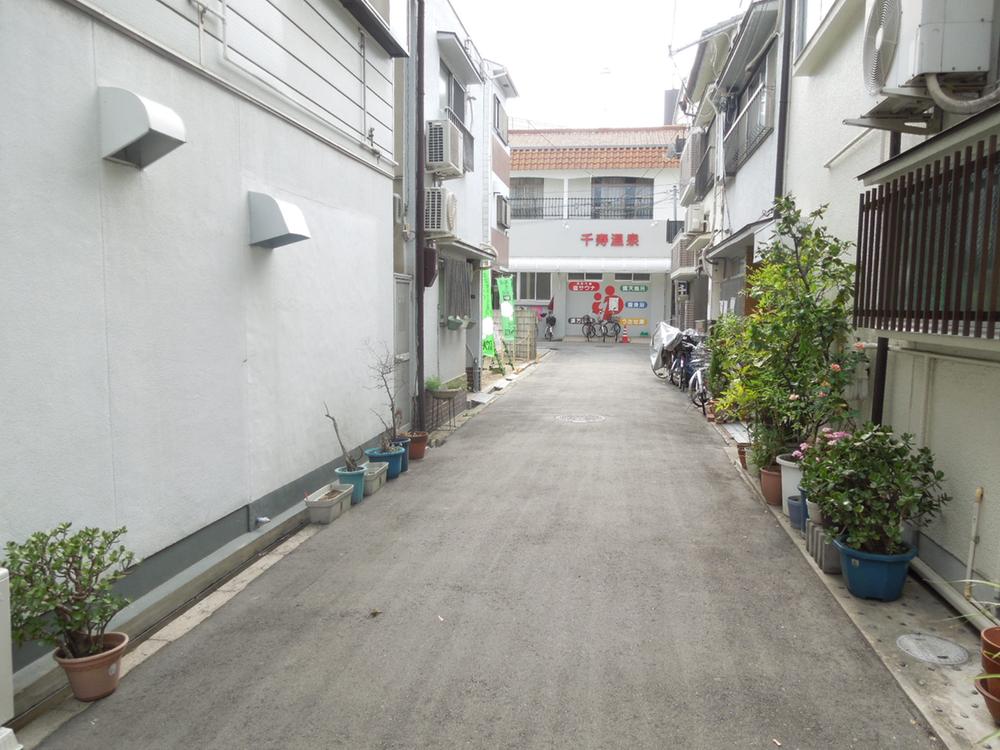 Local (August 2013) Shooting
現地(2013年8月)撮影
Building plan example (introspection photo)建物プラン例(内観写真) 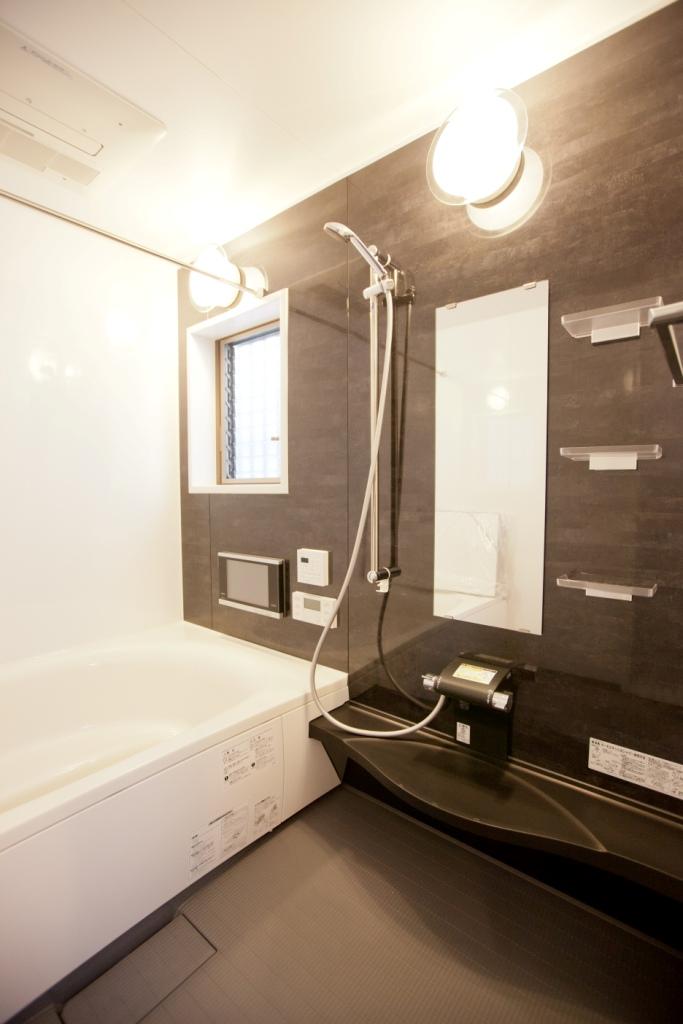 Bathroom
浴室
Local photos, including front road前面道路含む現地写真 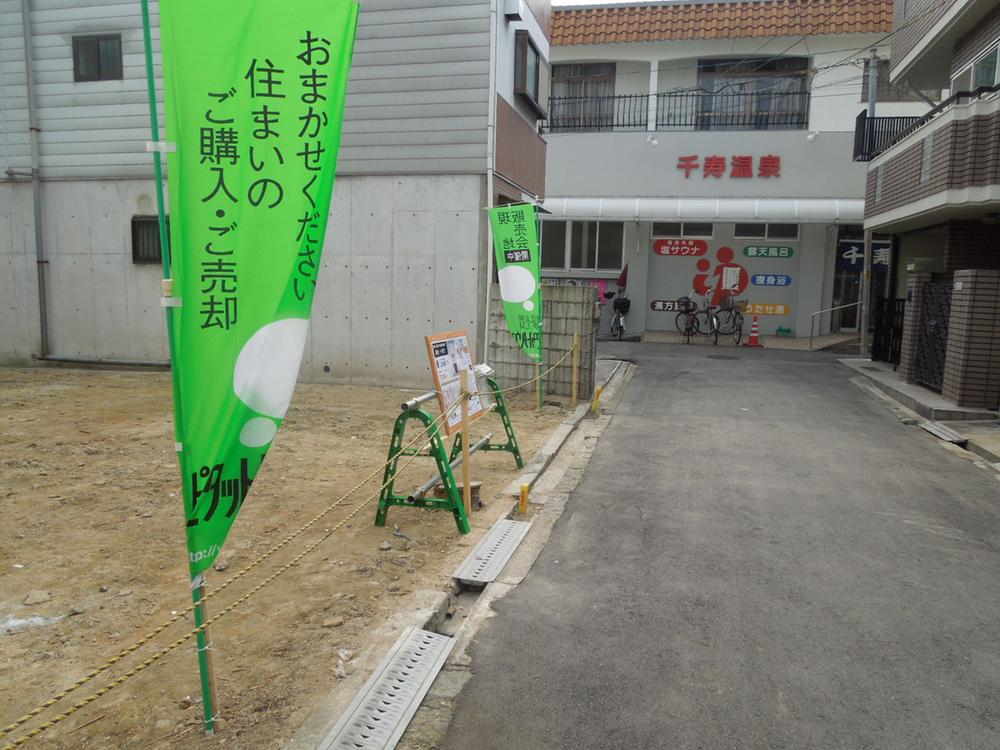 Local (August 2013) Shooting
現地(2013年8月)撮影
Building plan example (introspection photo)建物プラン例(内観写真) 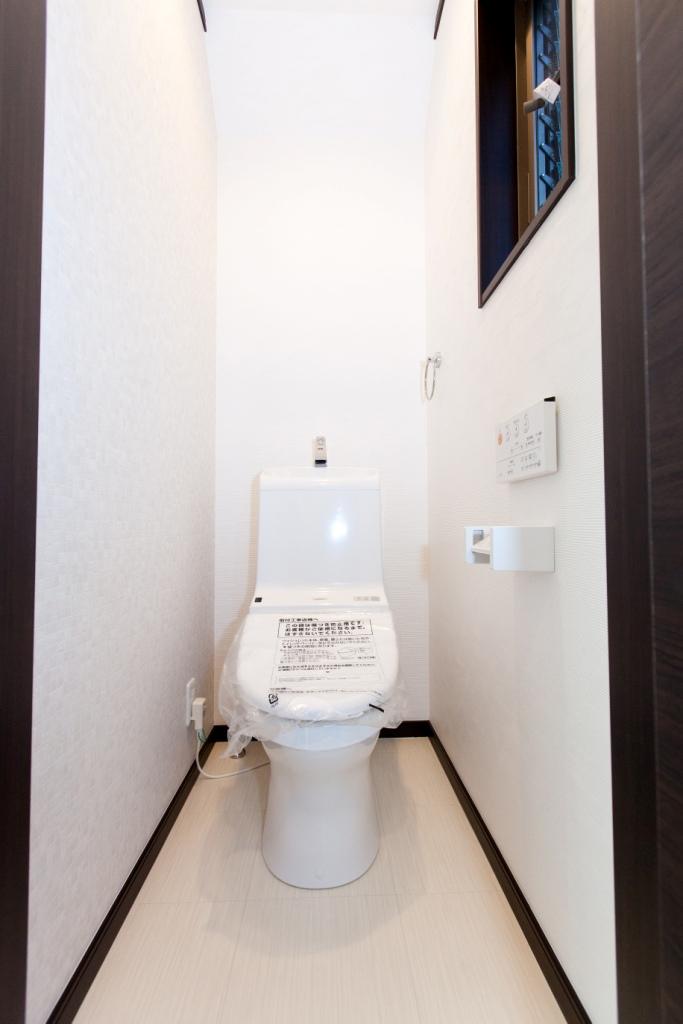 Toilet
トイレ
Local photos, including front road前面道路含む現地写真 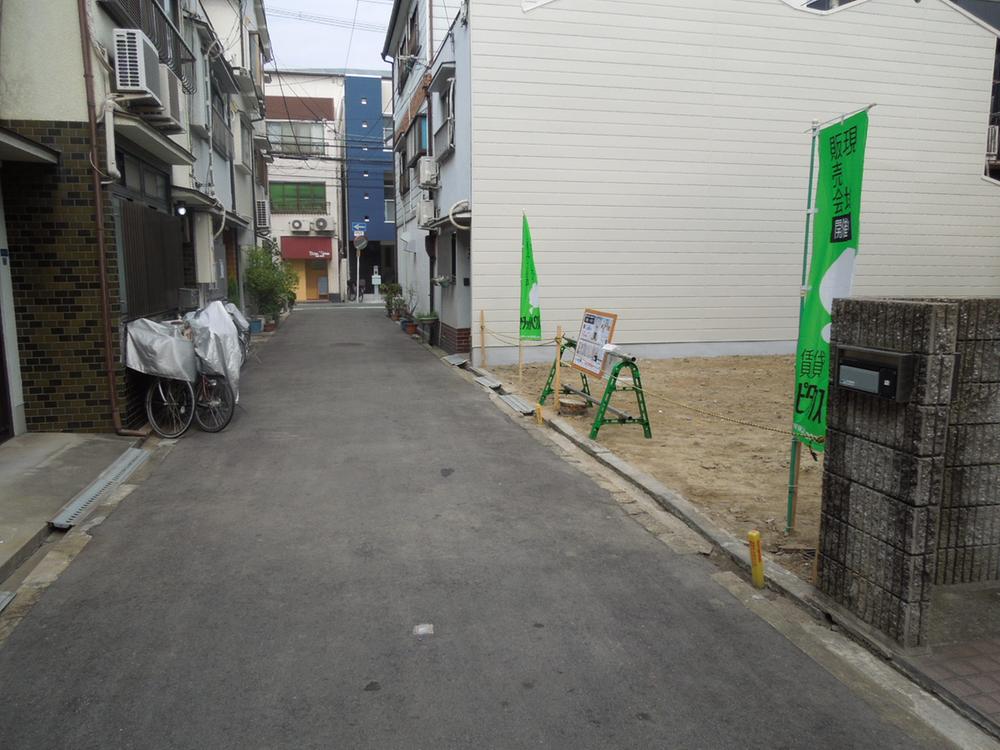 Local (August 2013) Shooting
現地(2013年8月)撮影
Building plan example (introspection photo)建物プラン例(内観写真) 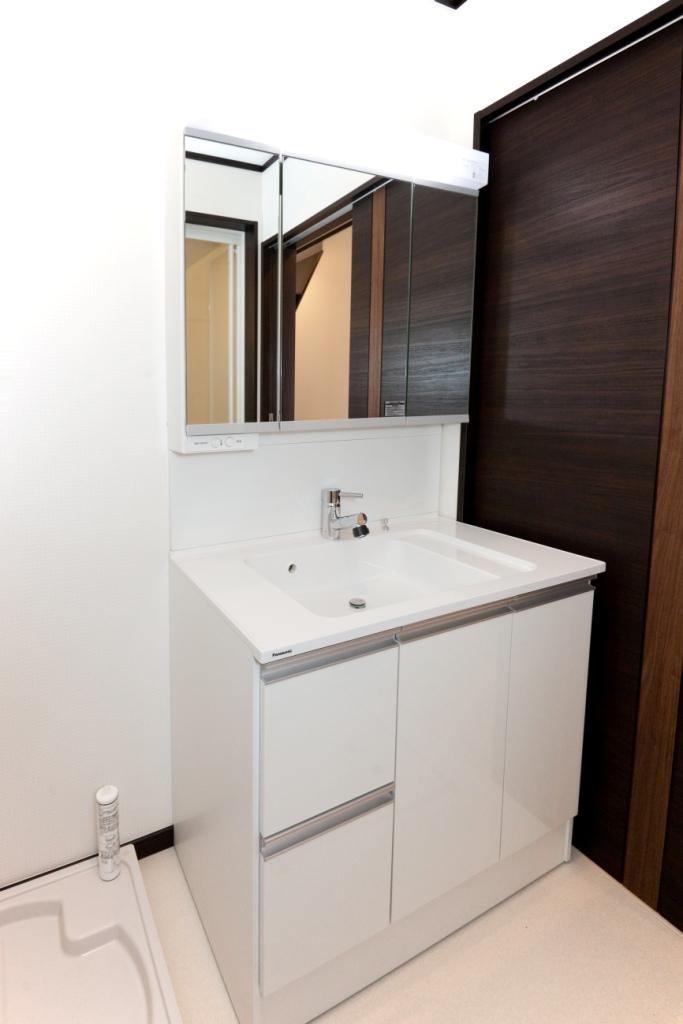 Wash dressing room
洗面脱衣所
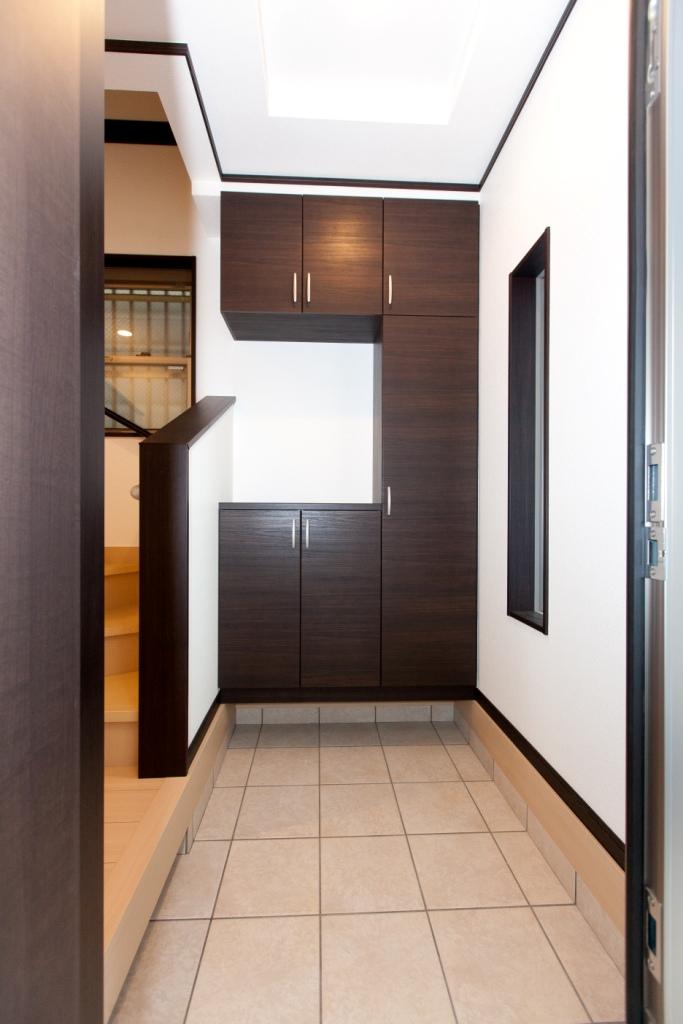 Entrance
玄関
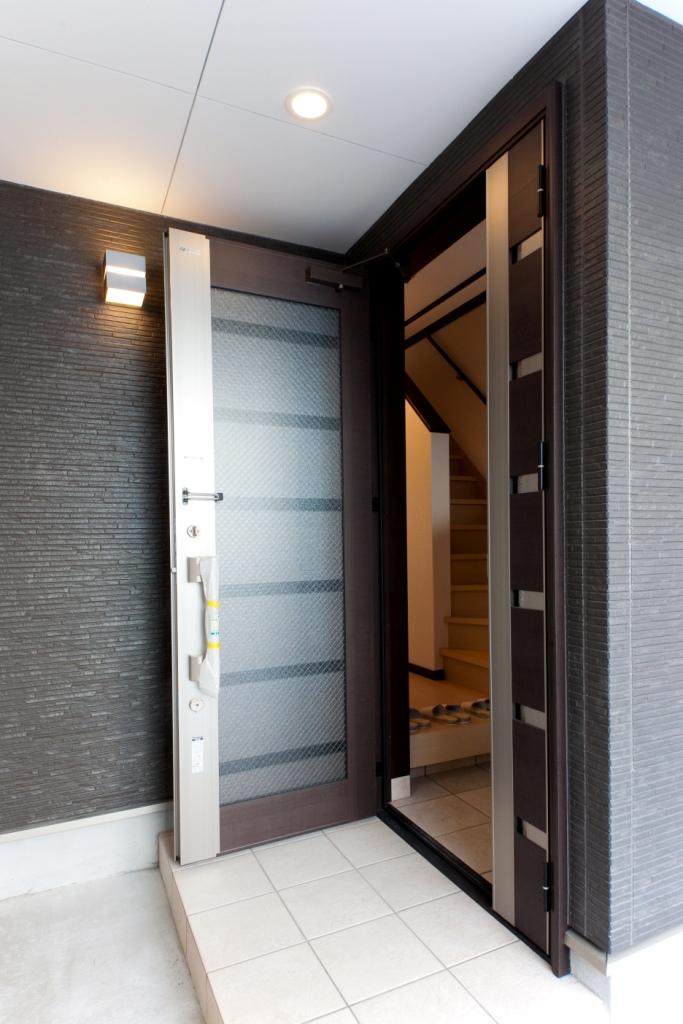 Entrance porch
玄関ポーチ
 Japanese style room
和室
Location
| 















