Land/Building » Kansai » Osaka prefecture » Higashi Sumiyoshi Ward
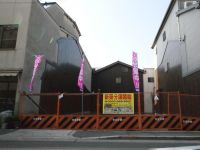 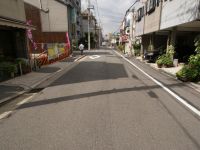
| | Osaka-shi, Osaka Higashi Sumiyoshi Ward 大阪府大阪市東住吉区 |
| Kintetsu Minami-Osaka Line "river Horiguchi" walk 8 minutes 近鉄南大阪線「河堀口」歩8分 |
| ■ Complete design freedom ■ As of order architecture met with first-class architect planning. We propose a comfortable home to build every detail Kominyukeshon. ■完全自由設計■注文建築のように一流設計士と面談しプランニング。きめ細やかなコミニュケーションで建てる快適な住まいを提案します。 |
| ■ Building plan view Yes ■ Spacious between a population of about 8.6m ■ The entire surface of the road about 8m ■ 2WAY access ■ ■建物プラン図有■広々間口約8.6m■全面道路約8m■2WAYアクセス■ |
Features pickup 特徴ピックアップ | | 2 along the line more accessible / Immediate delivery Allowed / It is close to the city / Yang per good / Flat to the station / A quiet residential area / Or more before road 6m / Shaping land / City gas / Flat terrain / Building plan example there 2沿線以上利用可 /即引渡し可 /市街地が近い /陽当り良好 /駅まで平坦 /閑静な住宅地 /前道6m以上 /整形地 /都市ガス /平坦地 /建物プラン例有り | Event information イベント情報 | | Local guide Board (Please be sure to ask in advance) schedule / Every Saturday, Sunday and public holidays. Please feel free to visitors. 現地案内会(事前に必ずお問い合わせください)日程/毎週土日祝お気軽にご来場ください。 | Price 価格 | | 33 million yen 3300万円 | Building coverage, floor area ratio 建ぺい率・容積率 | | 80% ・ 300% 80%・300% | Sales compartment 販売区画数 | | 1 compartment 1区画 | Land area 土地面積 | | 128.38 sq m (registration) 128.38m2(登記) | Driveway burden-road 私道負担・道路 | | Nothing, East 8m width (contact the road width 8.6m) 無、東8m幅(接道幅8.6m) | Land situation 土地状況 | | Vacant lot 更地 | Address 住所 | | Osaka-shi, Osaka Higashi Sumiyoshi Ward Kuwazu 2 大阪府大阪市東住吉区桑津2 | Traffic 交通 | | Kintetsu Minami-Osaka Line "river Horiguchi" walk 8 minutes
JR Hanwa Line "Bishoen" walk 11 minutes 近鉄南大阪線「河堀口」歩8分
JR阪和線「美章園」歩11分
| Related links 関連リンク | | [Related Sites of this company] 【この会社の関連サイト】 | Contact お問い合せ先 | | (Yes) Wing ・ Estate TEL: 0800-809-9099 [Toll free] mobile phone ・ Also available from PHS
Caller ID is not notified
Please contact the "saw SUUMO (Sumo)"
If it does not lead, If the real estate company (有)ウィング・エステートTEL:0800-809-9099【通話料無料】携帯電話・PHSからもご利用いただけます
発信者番号は通知されません
「SUUMO(スーモ)を見た」と問い合わせください
つながらない方、不動産会社の方は
| Land of the right form 土地の権利形態 | | Ownership 所有権 | Building condition 建築条件 | | With 付 | Time delivery 引き渡し時期 | | Immediate delivery allowed 即引渡し可 | Land category 地目 | | Residential land 宅地 | Use district 用途地域 | | One dwelling 1種住居 | Overview and notices その他概要・特記事項 | | Facilities: Public Water Supply, This sewage, City gas 設備:公営水道、本下水、都市ガス | Company profile 会社概要 | | <Seller> governor of Osaka (2) No. 050776 (with) Wing ・ Estate Yubinbango557-0062 Osaka-shi, Osaka nishinari Tsumori 1-8-3 <売主>大阪府知事(2)第050776号(有)ウィング・エステート〒557-0062 大阪府大阪市西成区津守1-8-3 |
Local land photo現地土地写真 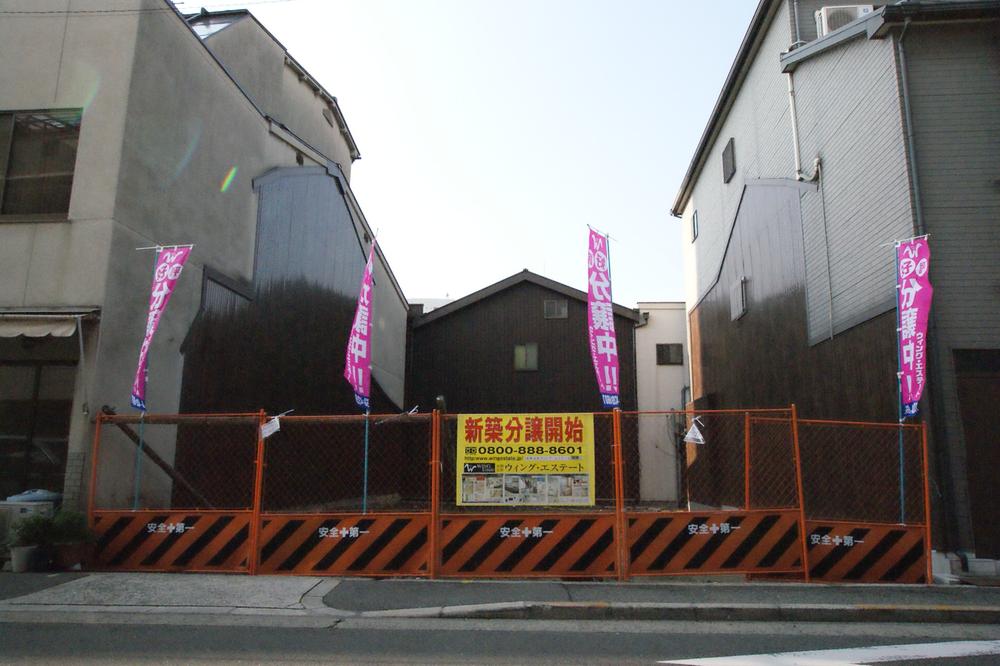 local
現地
Local photos, including front road前面道路含む現地写真 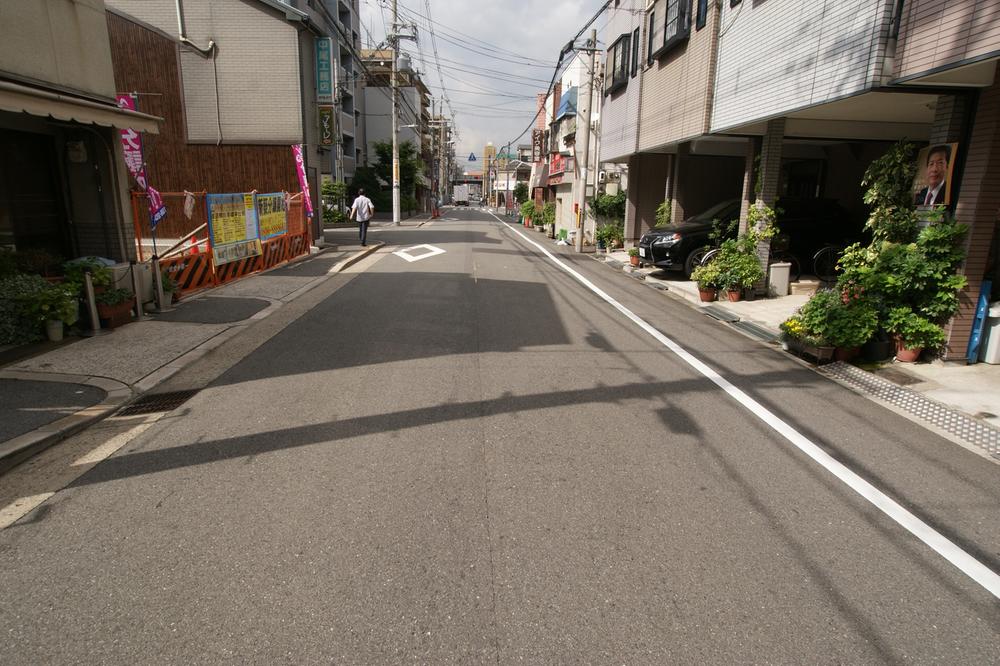 Exterior plan example (Suminoe-ku)
外観写真プラン例(住之江区)
Building plan example (floor plan)建物プラン例(間取り図) 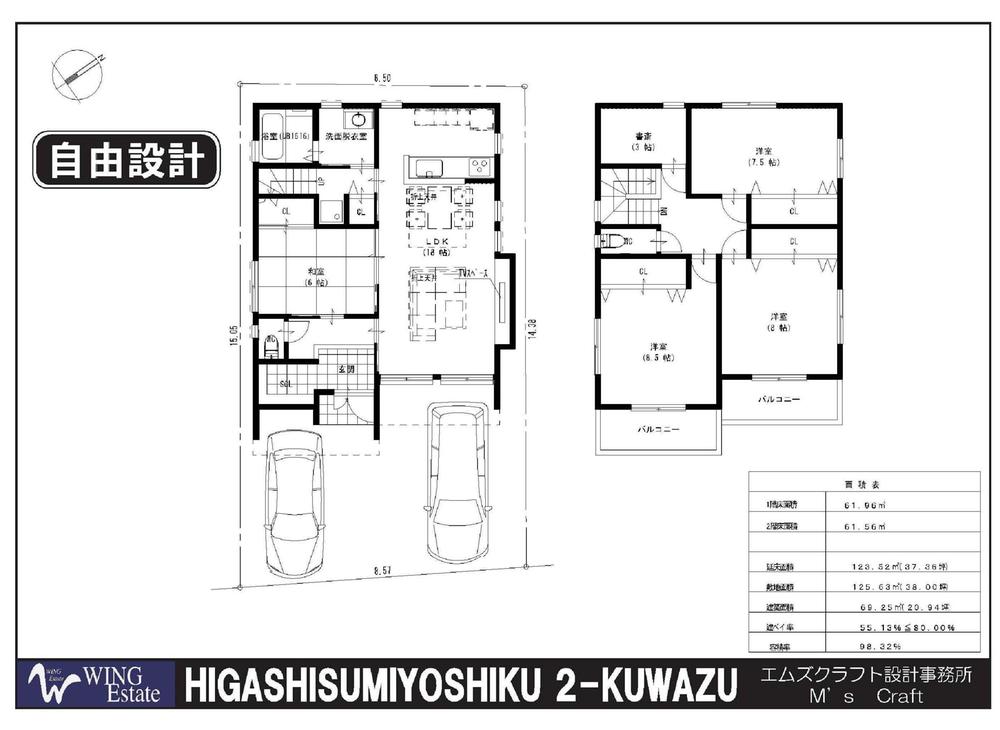 Floor plan example
間取りプラン例
Compartment figure区画図 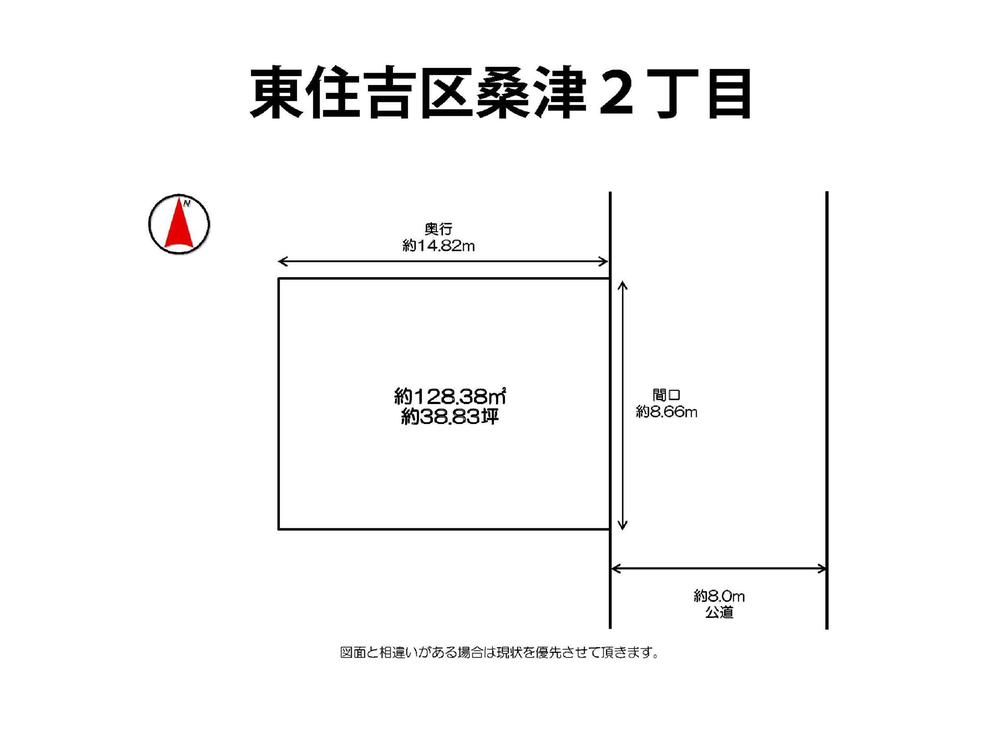 Land price 33 million yen, Land area 128.38 sq m compartment view
土地価格3300万円、土地面積128.38m2 区画図
Building plan example (exterior photos)建物プラン例(外観写真) 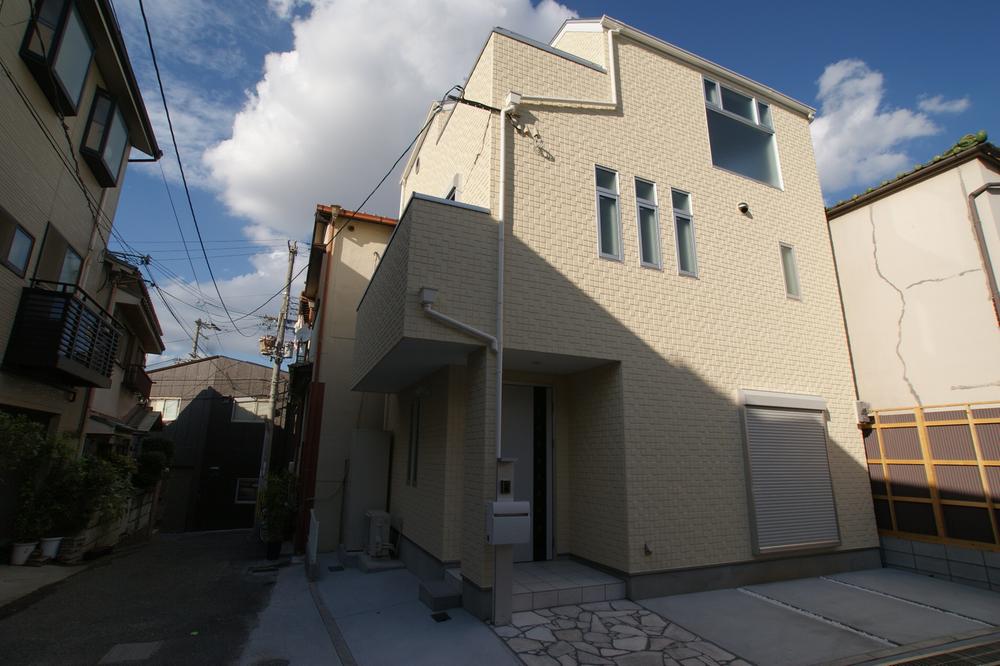 Exterior plan example (Abeno-ku)
外観写真プラン例(阿倍野区)
Shopping centreショッピングセンター 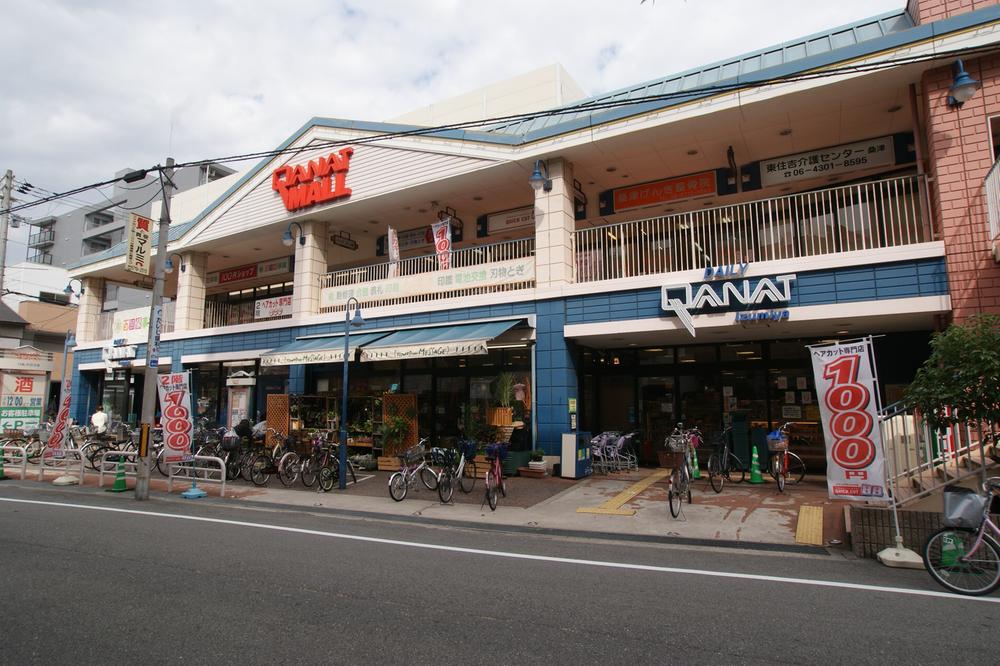 Qanat Mall Kuwazu 30m to
カナートモール桑津まで30m
Building plan example (introspection photo)建物プラン例(内観写真) 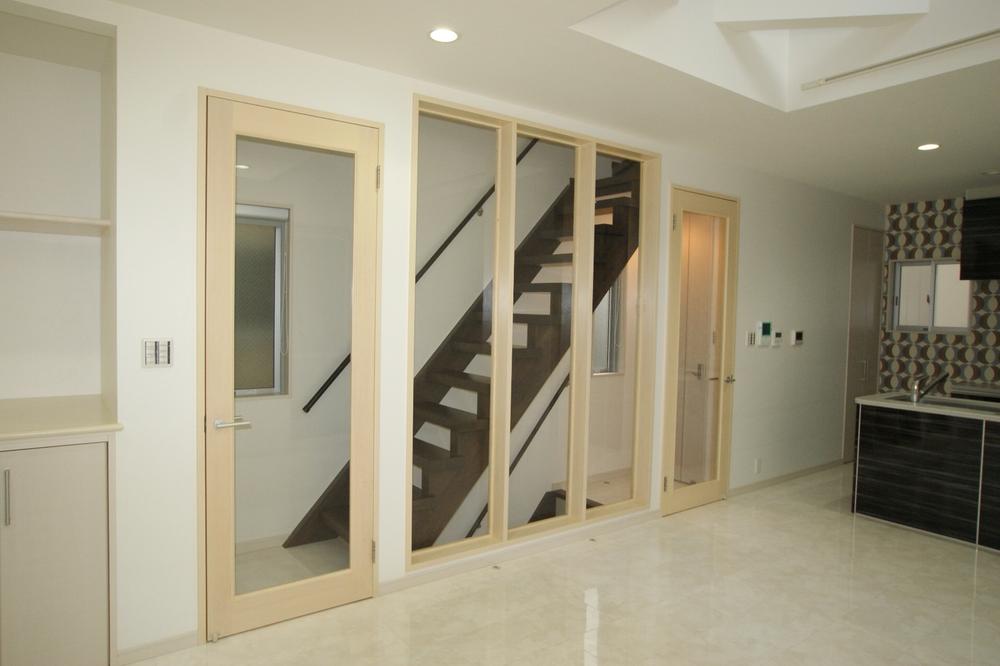 Building plan example living (Higashi Sumiyoshi-ku)
建物プラン例リビング(東住吉区)
Shopping centreショッピングセンター 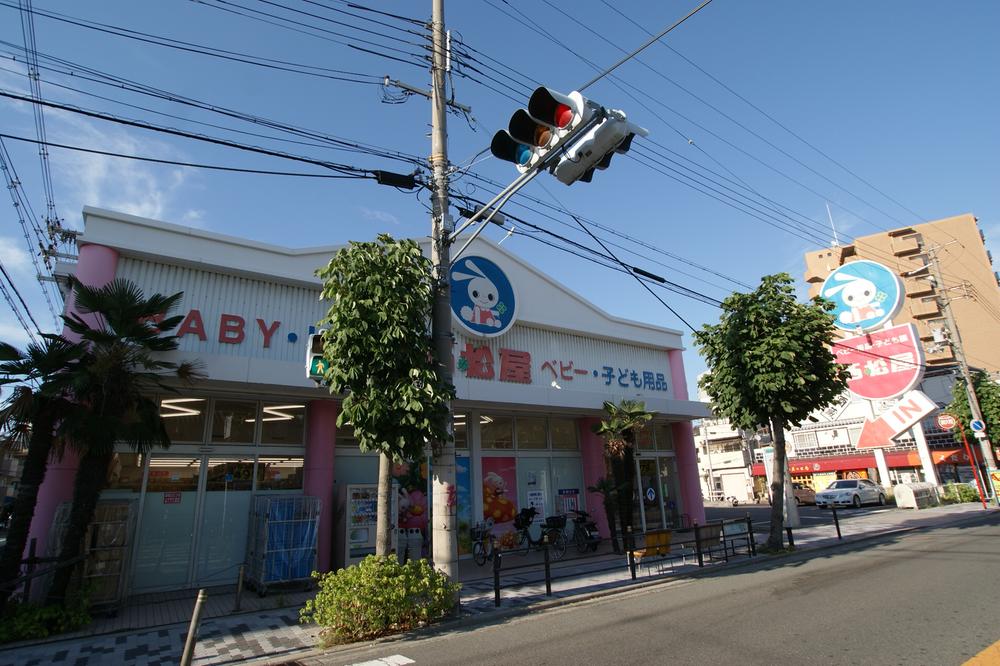 1034m until Nishimatsuya Kumata shop
西松屋杭全店まで1034m
Junior high school中学校 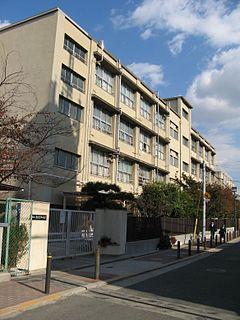 830m to Osaka Municipal Higashi Sumiyoshi Junior High School
大阪市立東住吉中学校まで830m
Primary school小学校 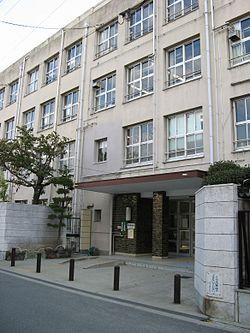 764m to Osaka Municipal Kuwazu Elementary School
大阪市立桑津小学校まで764m
Kindergarten ・ Nursery幼稚園・保育園 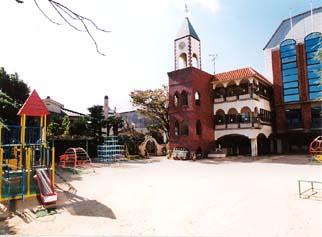 Katsuyama Aiwa 677m until the second kindergarten
勝山愛和第二幼稚園まで677m
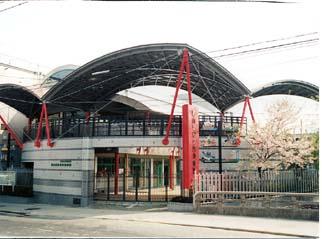 Katsuyama Aiwa 782m until the fourth kindergarten
勝山愛和第四幼稚園まで782m
Location
| 












