Investing in Japanese real estate
21,800,000 yen, 120.14 sq m
Land/Building » Kansai » Osaka prefecture » Higashiyodogawa District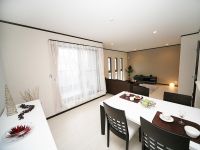 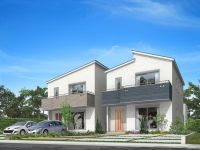
Local land photo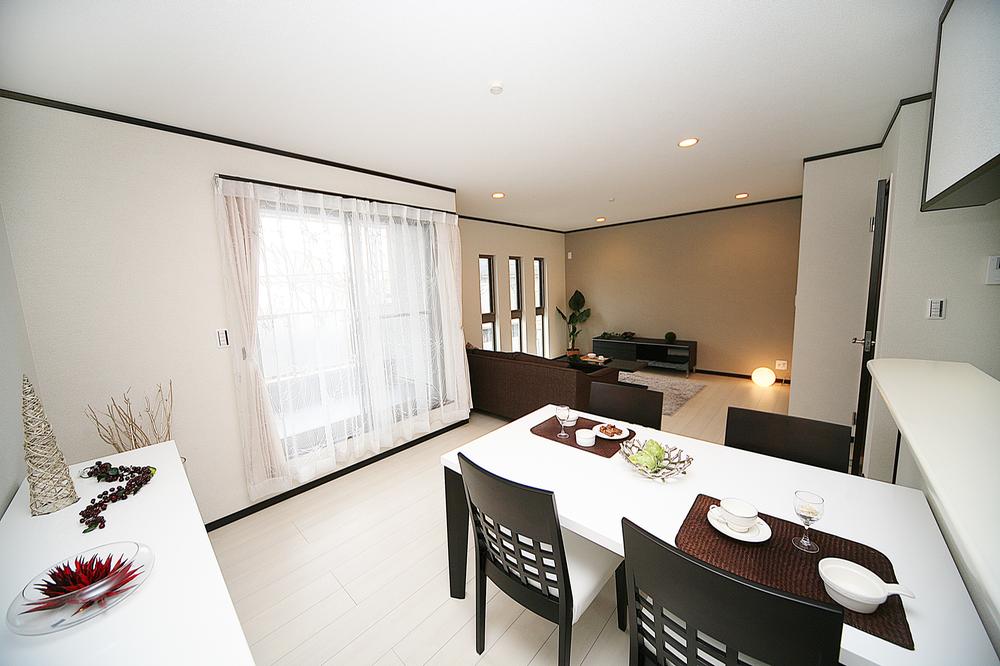 To cherish each time, It has shifted a little bit the placement of the dining and living room. Feel firm also ties with family, Comfortable is a good space to each other. Building plan example (Perth ・ appearance)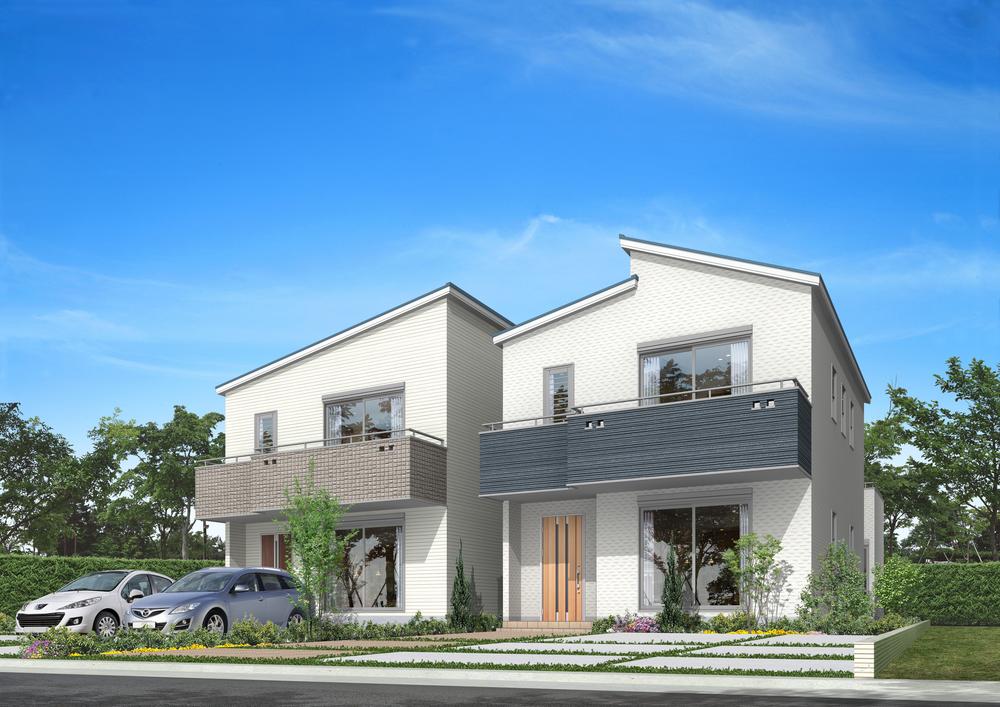 Sky and full of green will smile family spread. Produce a warmer the appearance of the white tone. Building plan example (introspection photo)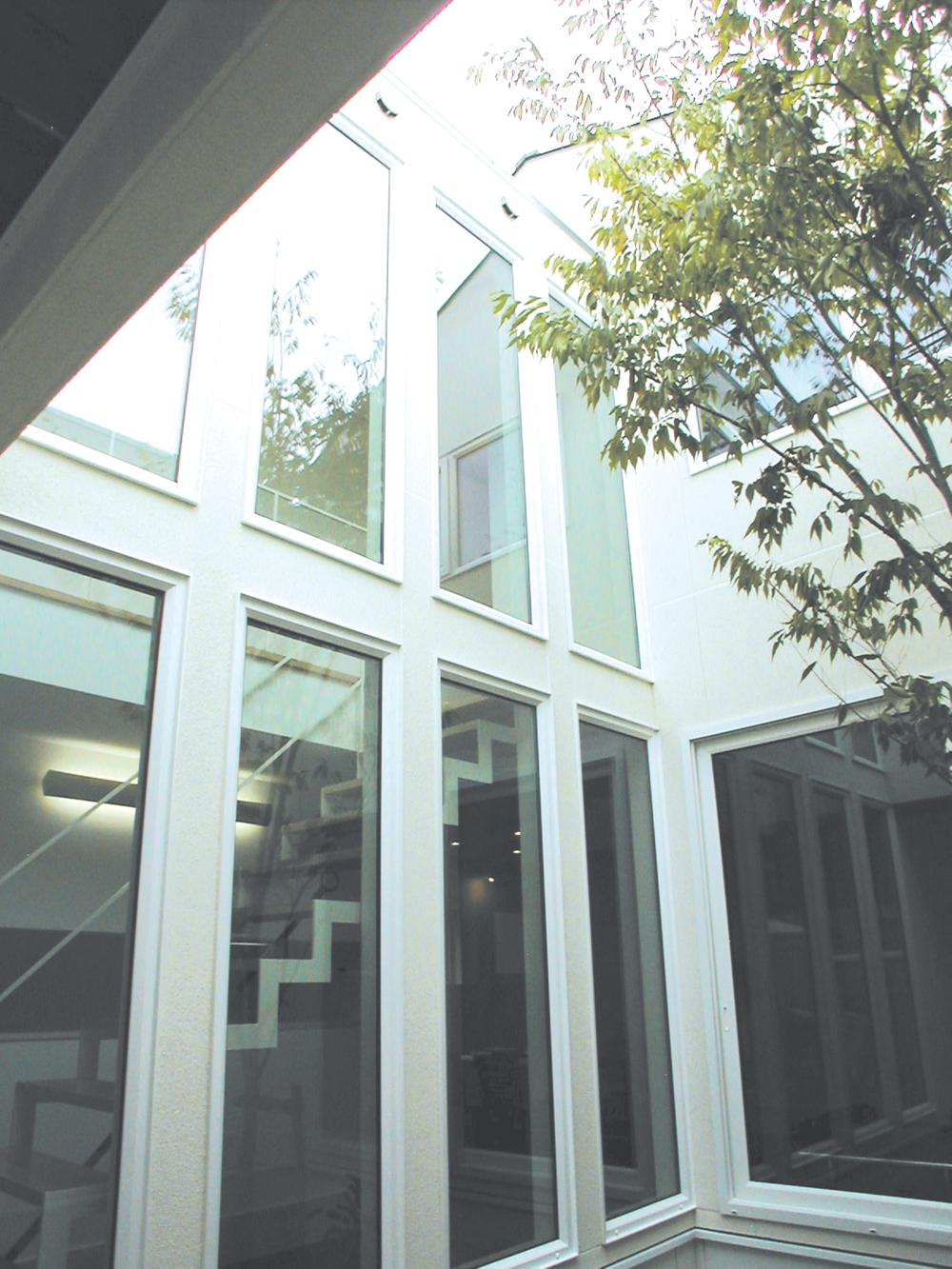 Courtyard, To design that can incorporate a lot of light of the sun. Gathered in the family, How is it even in a slow tea? . 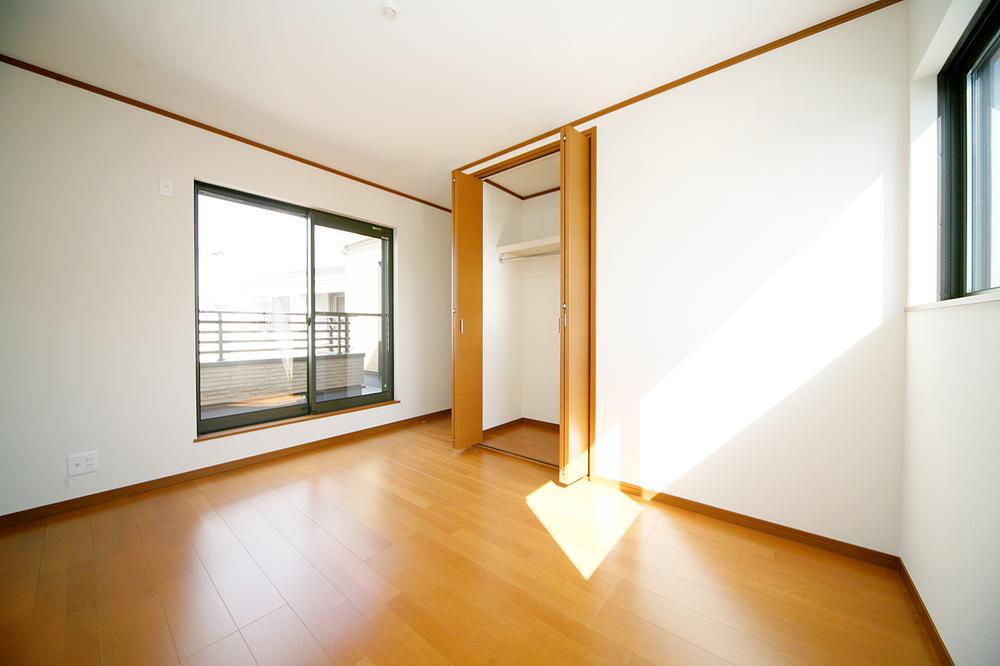 Western-style made thinking of day and ventilation. In use, you can enjoy in as soon as their L-shaped balcony, You can also change of pace. 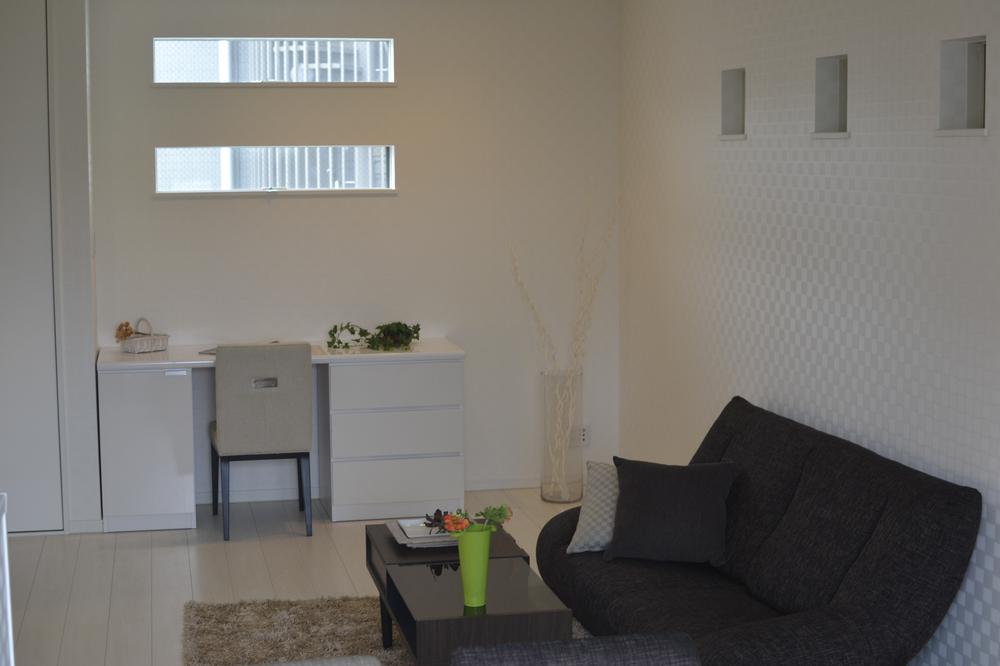 It is a communication space of mom and child, Study counter. Mom, even while the housework, Please enjoy your study or drawing that you can see firm is state of the child 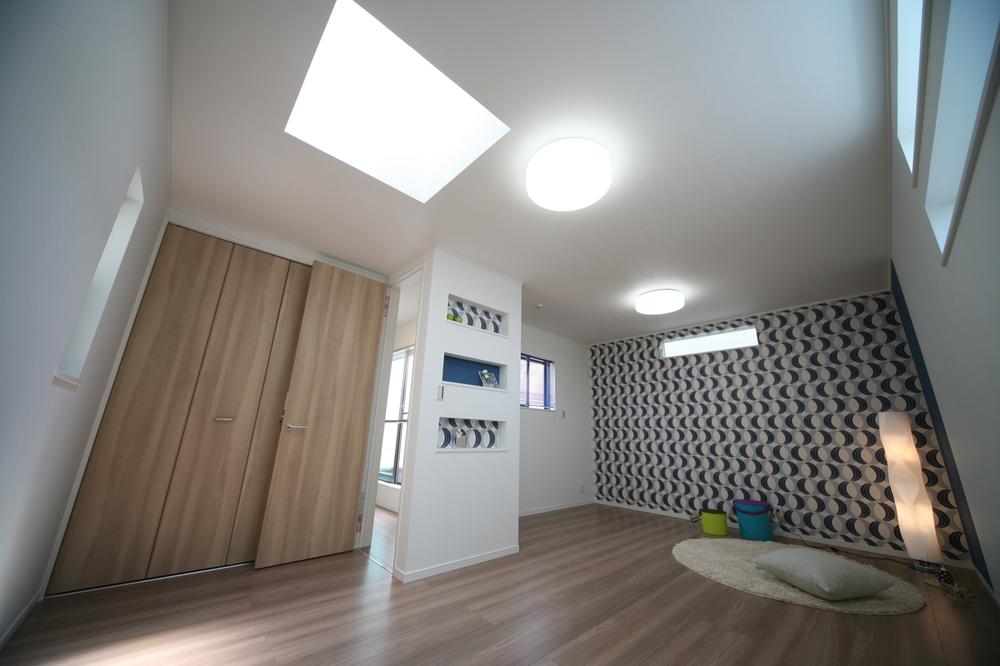 Point "lighting". Light plug from four directions, The entire room is wrapped in natural light. Unique wallpaper Ya, Cabinet, etc., It is also fun to get your likely accent 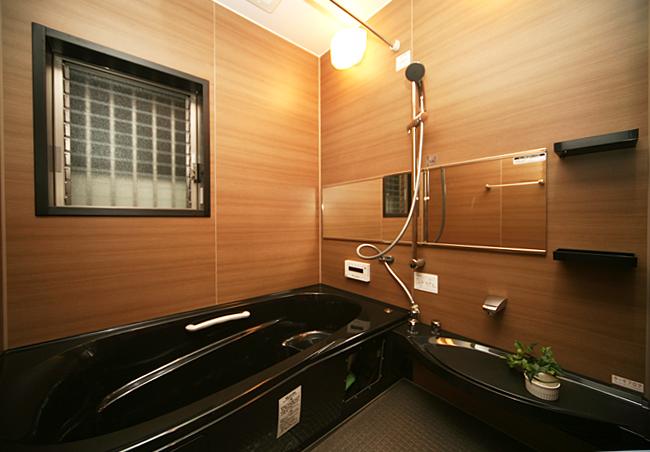 Bathroom Wood is, Heals tired of the day. As for rest of the body, Plenty taking space. Put together with a child 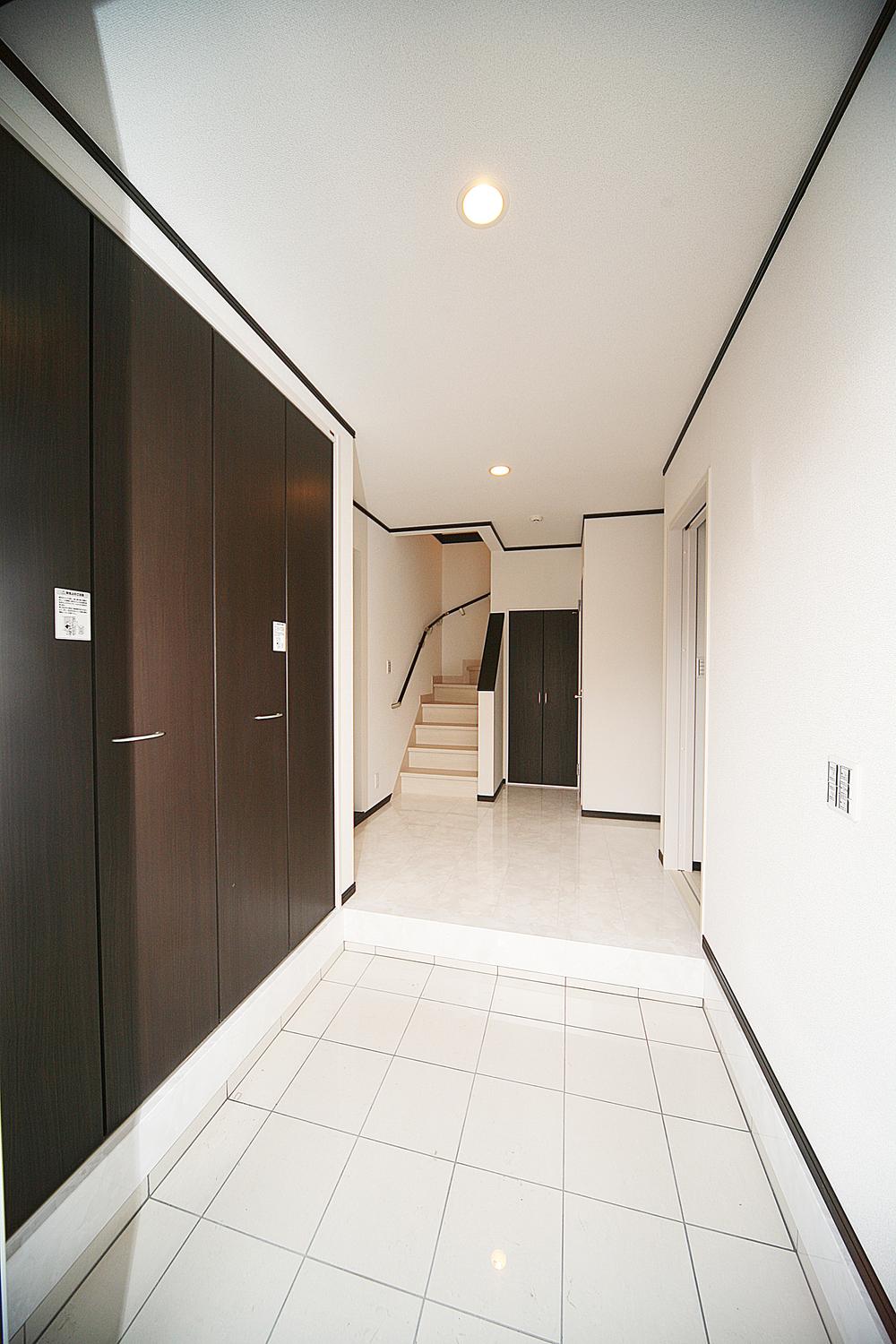 And the warmth of wood, Stylish White match. In large storage, The front door is clean. Because the clothes that gets wet in the rain can be subjected to a clothes hook, Do not wet the inside of the house. 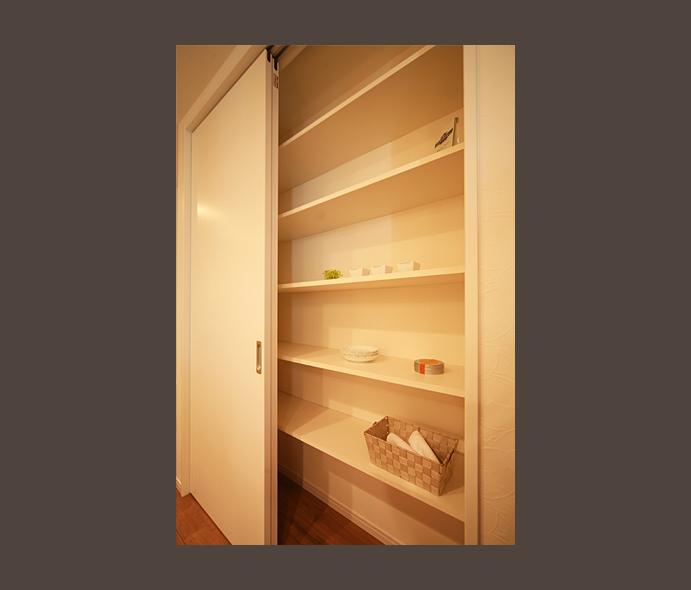 Sanwa Ju販 proposes house, After 5 years, A house that can be a long-term relationship that was thought until after 10 years. Also memories, with a growing as a child increases, Also sticks storage space as definitive, leaving all. Local land photo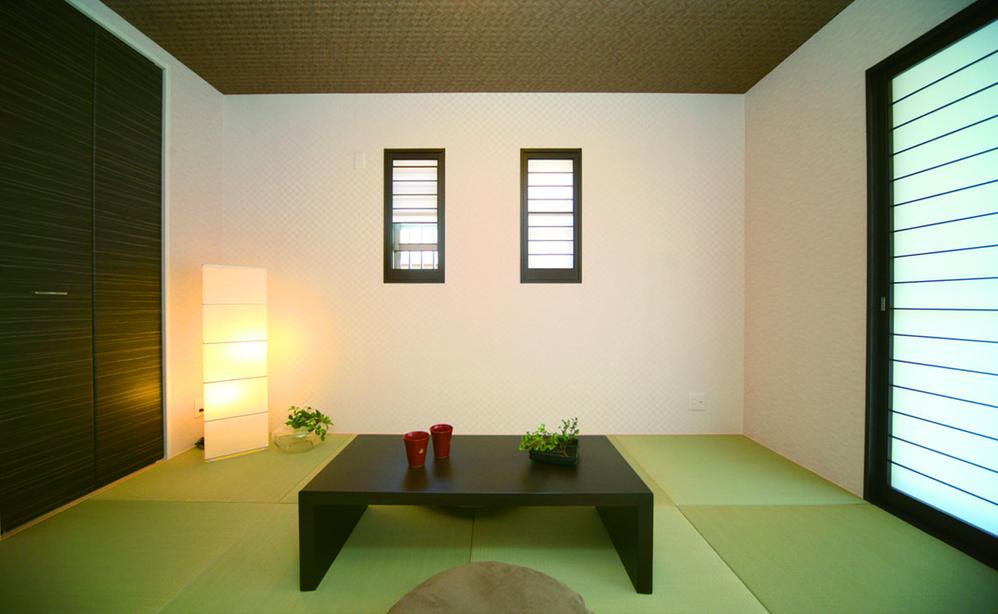 Location calm sincerely slowlyese-style room. Or through the customer, Or the dad of the study, How to use a variety. Everyone is the space in which to relax. Kindergarten ・ Nursery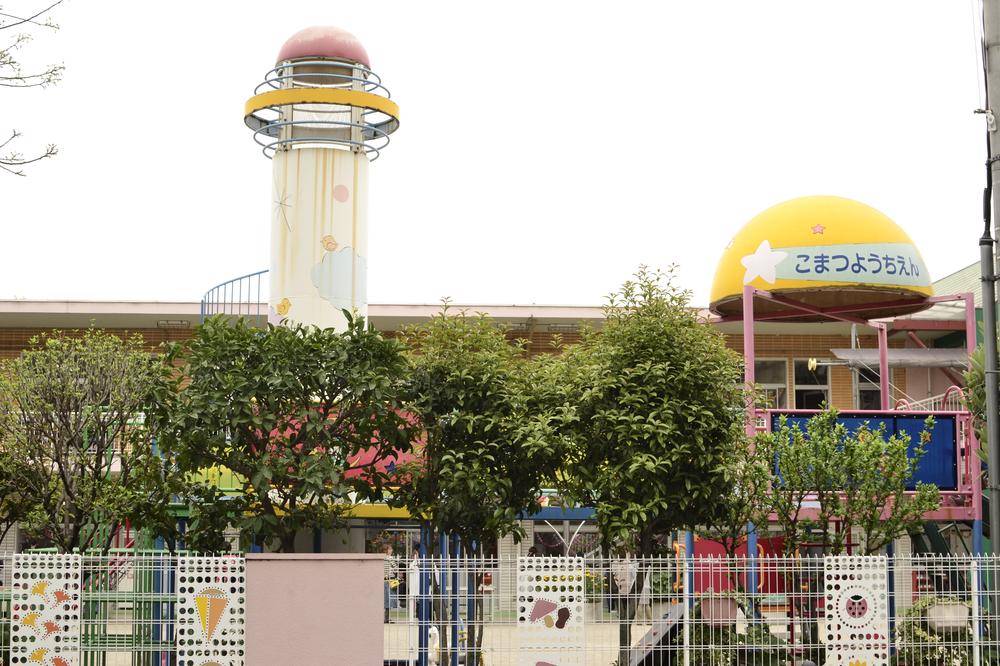 About 5 minutes walk 400m to Komatsu kindergarten. I was taking advantage of the kindergarten and nursery school where each of the good "Yoho integrated children's zoo.". 0 ~ 5-year-olds of cooperation childcare is attractive. Station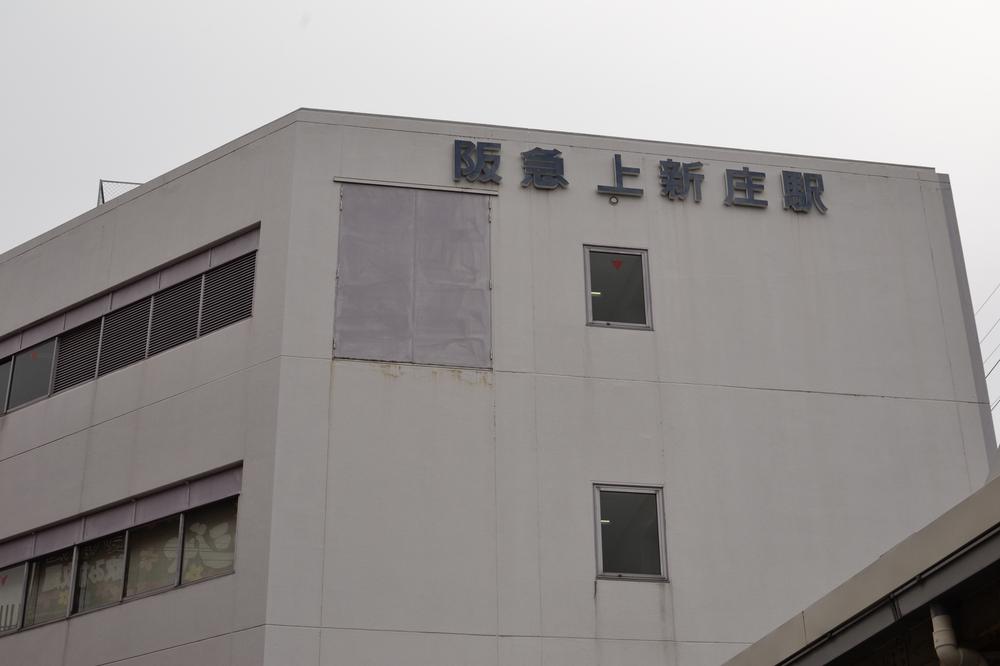 Hankyu Kyoto Line "Kami Shinjo" 720m walk 9 minutes to the station. Up to about Awaji 3 minutes, Thirteen up to about 8 minutes, Up to about Umeda 13 minutes. Since immediately to Osaka city center, Commute ・ School is also happy to. 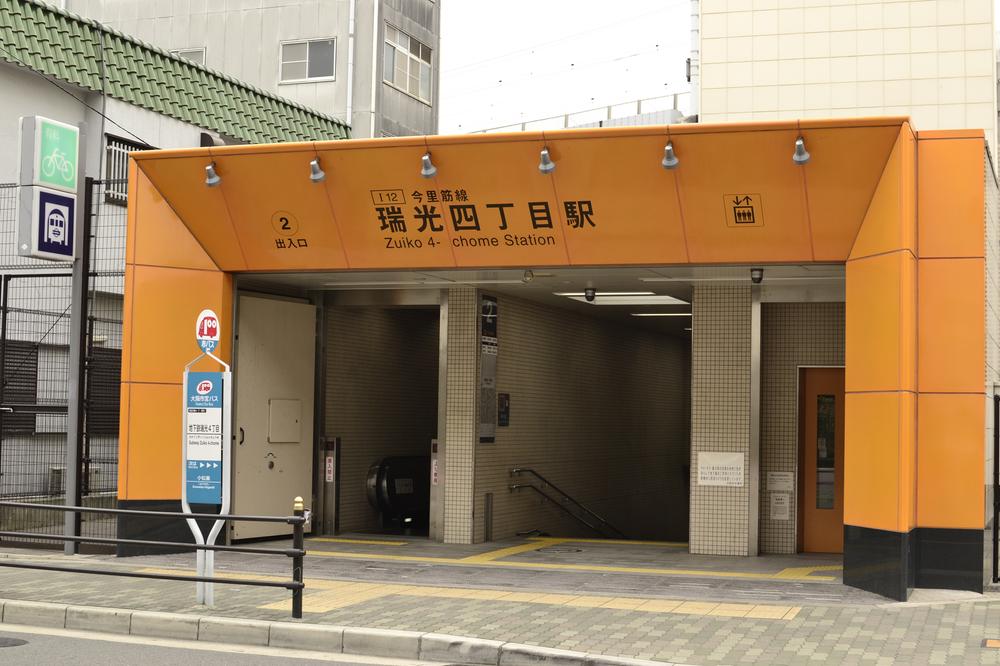 Subway Imazato line "Zuiko Yonchome" station up to 500m walk about 7 minutes. In the Tanimachi is "Taishibashiimaichi" station, Nagahori to Tsurumi-ryokuchi Line is "Gamo 4-chome" station, Is to the central line is a transfer in the "Green Bridge" station. Hospital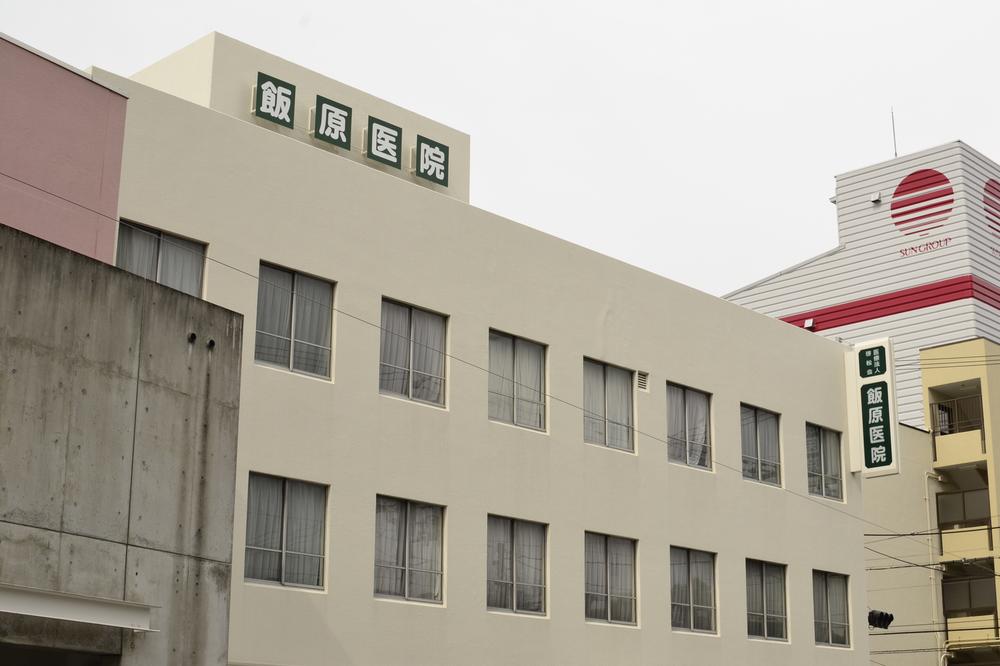 Ihara until the clinic 240m walk about 3 minutes. Department is, Surgery ・ Anus Department ・ Gastroenterologist ・ Orthopedics ・ Skin urology ・ Department of Rehabilitation ・ Radiology department. Outpatient care time, 9 ~ 12 o'clock, Seventeen ~ Up to 45 minutes at 19. Building plan example (floor plan)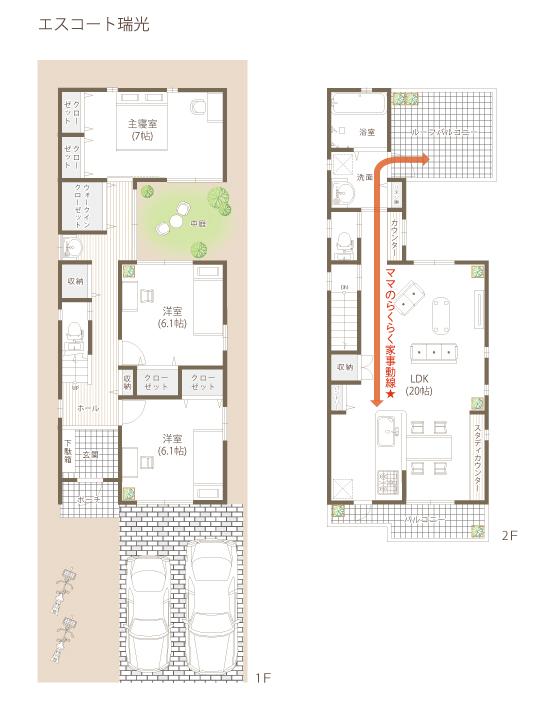 Easy to move the kitchen because housework flow line is refreshing, living, bus, toilet, Since the balcony is a straight line, Mom of housework is also happy to. Bank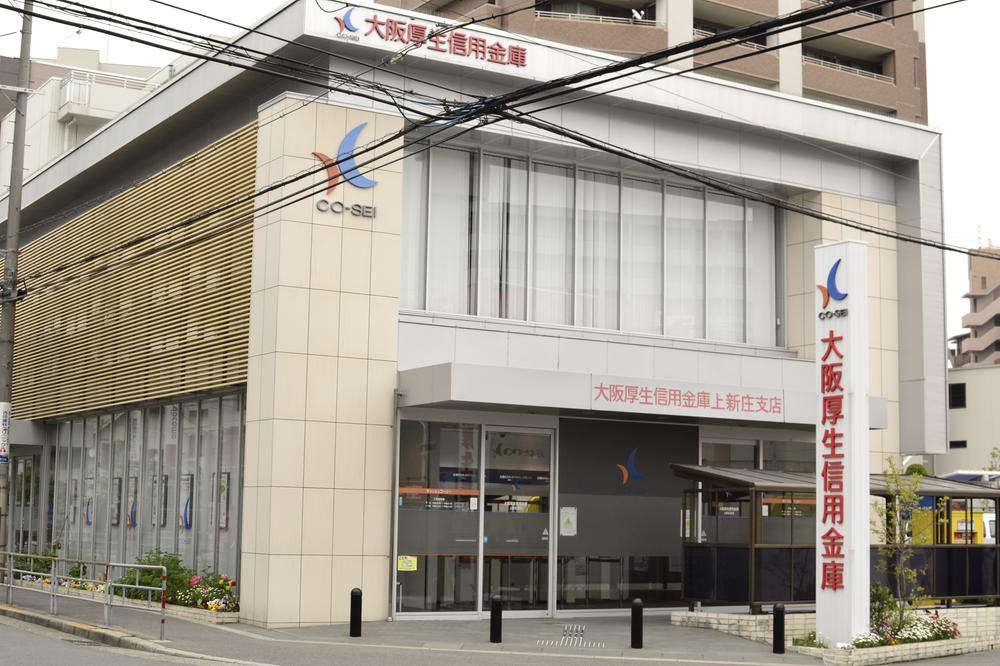 About 560m walk from the Osaka Welfare Credit Bank 7 minutes. ATM is, Weekdays 8:00 ~ 21:00, Saturday and Sunday 9:00 ~ It will be available until 17:00. Supermarket![Supermarket. About 5 minutes walk 400m to the Kansai Super. Provide products at an affordable price! Meat growers ・ We have introduced the traceability so that the production area is found. [business hours] 9:00 ~ 10:00](/images/osaka/osakashihigashiyodogawa/1971c40002.jpg) About 5 minutes walk 400m to the Kansai Super. Provide products at an affordable price! Meat growers ・ We have introduced the traceability so that the production area is found. [business hours] 9:00 ~ 10:00 ![Supermarket. Kamishin 480m walk about 6 minutes to Plaza. Groceries at the supermarket KOHYO! Fashion and dining options are also extensive shopping facilities. [business hours] 10:00 ~ 21:00](/images/osaka/osakashihigashiyodogawa/1971c40001.jpg) Kamishin 480m walk about 6 minutes to Plaza. Groceries at the supermarket KOHYO! Fashion and dining options are also extensive shopping facilities. [business hours] 10:00 ~ 21:00 Primary school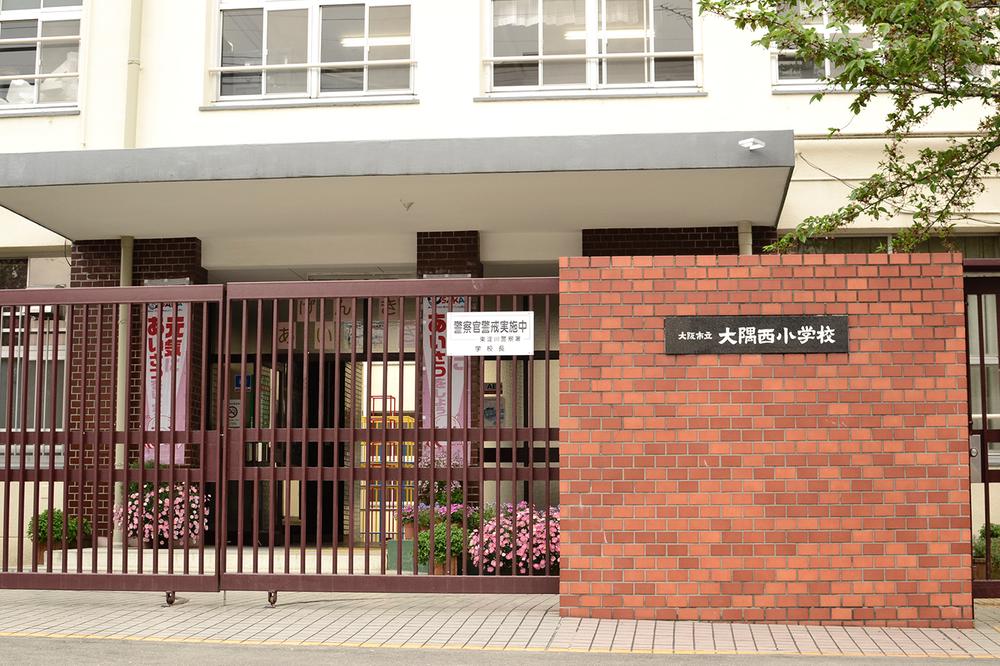 Osumi Nishi Elementary School until the 640m walk 8 minutes. Not only knowledge, It has set the education which makes wearing the "wisdom" to live. In cooperation with the home and community, It also focuses on the exchange of different grade each other. Location | |||||||||||||||||||||||||||||||||||||||||||||||||||||||||||||||||||||