Land/Building » Kansai » Osaka prefecture » Higashiyodogawa District
 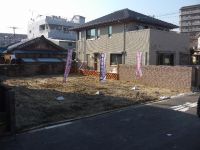
| | Osaka-shi, Osaka Higashiyodogawa Ward 大阪府大阪市東淀川区 |
| Subway Imazato muscle line "daido toyosato" walk 8 minutes 地下鉄今里筋線「だいどう豊里」歩8分 |
| ■ Design House made with natural materials ■ To form the dream of your family in a free design ■自然素材で創るデザイナーズハウス■自由設計でご家族の夢をかたちに |
Features pickup 特徴ピックアップ | | 2 along the line more accessible / Super close / Yang per good / Flat to the station / A quiet residential area / Around traffic fewer / Or more before road 6m / Shaping land / Mu front building / City gas / Flat terrain / Building plan example there 2沿線以上利用可 /スーパーが近い /陽当り良好 /駅まで平坦 /閑静な住宅地 /周辺交通量少なめ /前道6m以上 /整形地 /前面棟無 /都市ガス /平坦地 /建物プラン例有り | Event information イベント情報 | | (Please be sure to ask in advance) (事前に必ずお問い合わせください) | Price 価格 | | 26,730,000 yen 2673万円 | Building coverage, floor area ratio 建ぺい率・容積率 | | 80% ・ 200% 80%・200% | Sales compartment 販売区画数 | | 1 compartment 1区画 | Total number of compartments 総区画数 | | 2 compartment 2区画 | Land area 土地面積 | | 98.21 sq m (29.70 tsubo) (measured) 98.21m2(29.70坪)(実測) | Driveway burden-road 私道負担・道路 | | Nothing, East 6m width (contact the road width 5.6m) 無、東6m幅(接道幅5.6m) | Land situation 土地状況 | | Vacant lot 更地 | Address 住所 | | Osaka-shi, Osaka Higashiyodogawa Ward Toyosato 7 大阪府大阪市東淀川区豊里7 | Traffic 交通 | | Subway Imazato muscle line "daido toyosato" walk 8 minutes
Hankyu Kyoto Line "Kami Shinjo" walk 13 minutes
Subway Imazato muscle line "Zuiko Yonchome" walk 15 minutes 地下鉄今里筋線「だいどう豊里」歩8分
阪急京都線「上新庄」歩13分
地下鉄今里筋線「瑞光四丁目」歩15分
| Related links 関連リンク | | [Related Sites of this company] 【この会社の関連サイト】 | Contact お問い合せ先 | | (Ltd.) Em Jay factory TEL: 06-6381-8888 "saw SUUMO (Sumo)" and please contact (株)エムジェイファクトリーTEL:06-6381-8888「SUUMO(スーモ)を見た」と問い合わせください | Land of the right form 土地の権利形態 | | Ownership 所有権 | Building condition 建築条件 | | With 付 | Time delivery 引き渡し時期 | | Consultation 相談 | Land category 地目 | | Residential land 宅地 | Use district 用途地域 | | One dwelling 1種住居 | Other limitations その他制限事項 | | Regulations have by the Aviation Law, Quasi-fire zones 航空法による規制有、準防火地域 | Overview and notices その他概要・特記事項 | | Facilities: Public Water Supply, This sewage, City gas 設備:公営水道、本下水、都市ガス | Company profile 会社概要 | | <Employer ・ Seller> governor of Osaka (1) No. 055246 (Ltd.) Em Jay factory Yubinbango550-0013 Osaka-shi, Osaka, Nishi-ku Shinmachi 1-7-5 <事業主・売主>大阪府知事(1)第055246号(株)エムジェイファクトリー〒550-0013 大阪府大阪市西区新町1-7-5 |
The entire compartment Figure全体区画図 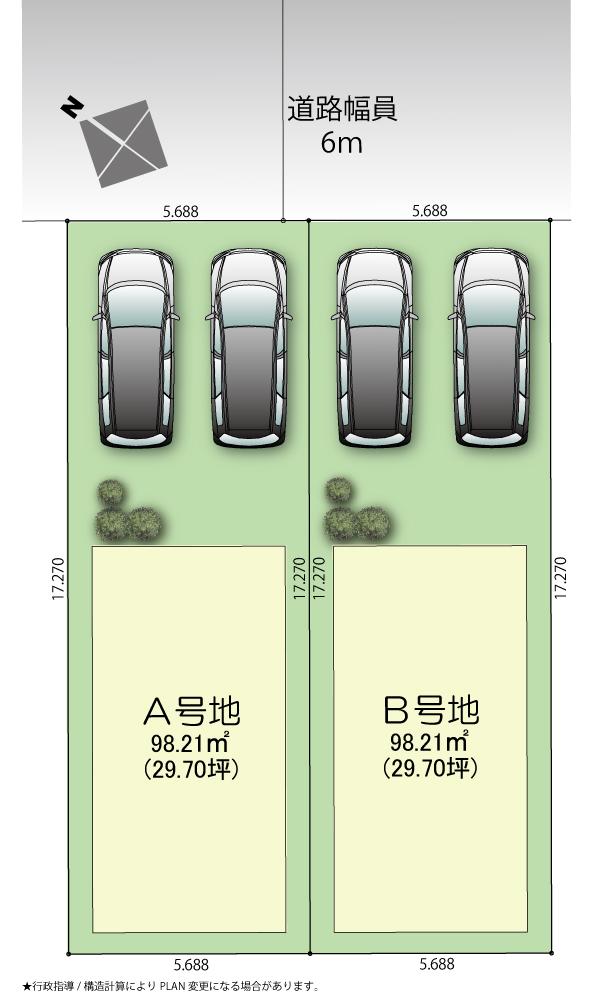 Compartment figure
区画図
Local photos, including front road前面道路含む現地写真 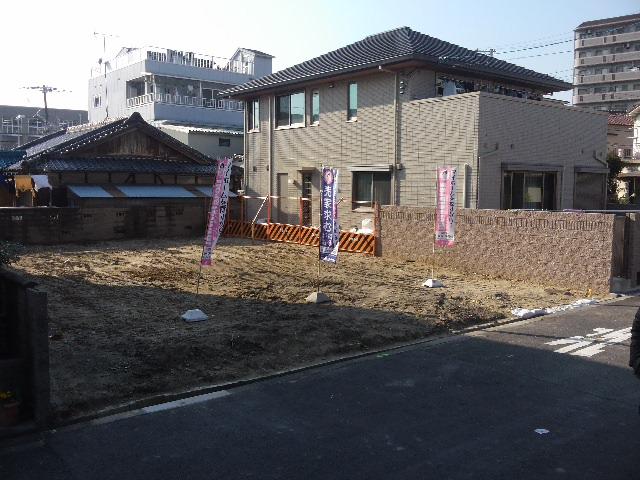 Local (11 May 2013) Shooting
現地(2013年11月)撮影
Local land photo現地土地写真 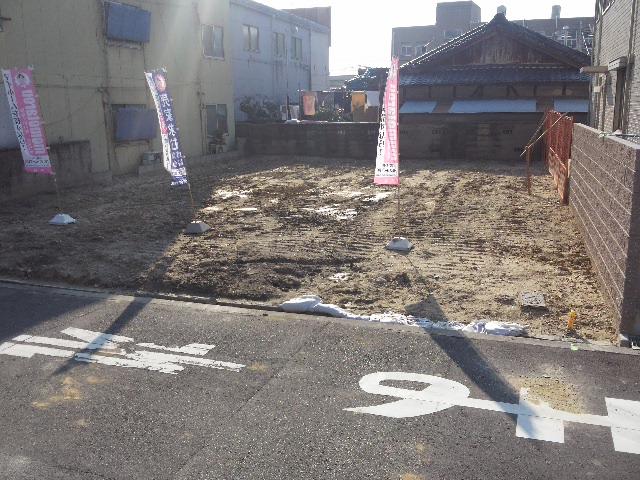 Local (11 May 2013) Shooting
現地(2013年11月)撮影
Building plan example (floor plan)建物プラン例(間取り図) 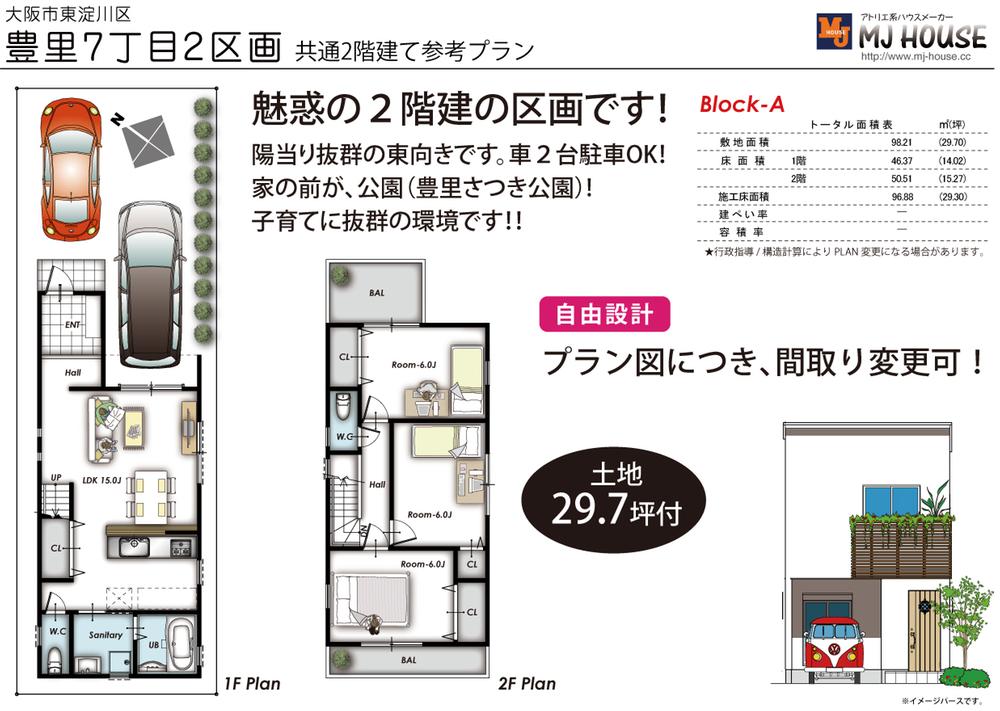 Building plan example Building price 14,494,000 yen, Building area 96.88 sq m
建物プラン例 建物価格 1449.4万円、建物面積 96.88m2
Supermarketスーパー 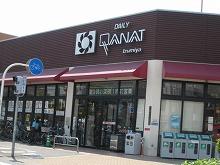 458m until the Daily qanat Izumiya Hoshin shop
デイリーカナートイズミヤ豊新店まで458m
Junior high school中学校 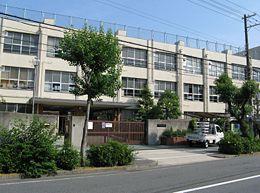 275m to Osaka Municipal Higashiyodo junior high school
大阪市立東淀中学校まで275m
Primary school小学校 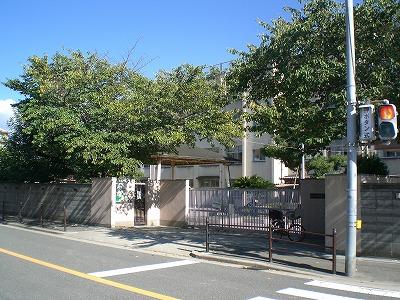 844m to Osaka Municipal Toyosato Elementary School
大阪市立豊里小学校まで844m
Station駅 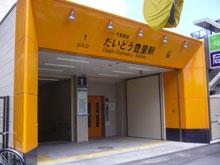 Daido toyosato 640m to the Train Station
だいどう豊里駅まで640m
Location
|









