Land/Building » Kansai » Osaka prefecture » Ikuno-ku
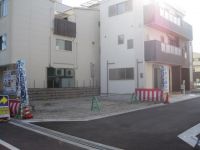 
| | Osaka-shi, Osaka Ikuno-ku, 大阪府大阪市生野区 |
| Subway Sennichimae Line "Minami Tatsumi" walk 11 minutes 地下鉄千日前線「南巽」歩11分 |
Features pickup 特徴ピックアップ | | 2 along the line more accessible / Super close / Yang per good / Flat to the station / Around traffic fewer / City gas 2沿線以上利用可 /スーパーが近い /陽当り良好 /駅まで平坦 /周辺交通量少なめ /都市ガス | Price 価格 | | 16.7 million yen ~ 19 million yen 1670万円 ~ 1900万円 | Building coverage, floor area ratio 建ぺい率・容積率 | | Kenpei rate: 60%, Volume ratio: 200% 建ペい率:60%、容積率:200% | Sales compartment 販売区画数 | | 10 compartment 10区画 | Total number of compartments 総区画数 | | 10 compartment 10区画 | Land area 土地面積 | | 65.97 sq m ~ 69.4 sq m 65.97m2 ~ 69.4m2 | Driveway burden-road 私道負担・道路 | | Road width: 4.0m ~ 4.0m, Asphaltic pavement 道路幅:4.0m ~ 4.0m、アスファルト舗装 | Land situation 土地状況 | | Vacant lot 更地 | Address 住所 | | Osaka-shi, Osaka Ikuno-ku, Tatsumiminami 2 大阪府大阪市生野区巽南2 | Traffic 交通 | | Subway Sennichimae Line "Minami Tatsumi" walk 11 minutes
JR Kansai Main Line "eastern market before" walk 16 minutes
JR Kansai Main Line "plain" walk 17 minutes 地下鉄千日前線「南巽」歩11分
JR関西本線「東部市場前」歩16分
JR関西本線「平野」歩17分
| Related links 関連リンク | | [Related Sites of this company] 【この会社の関連サイト】 | Contact お問い合せ先 | | (Ltd.) STB housing TEL: 0800-808-7351 [Toll free] mobile phone ・ Also available from PHS
Caller ID is not notified
Please contact the "saw SUUMO (Sumo)"
If it does not lead, If the real estate company (株)住信ハウジングTEL:0800-808-7351【通話料無料】携帯電話・PHSからもご利用いただけます
発信者番号は通知されません
「SUUMO(スーモ)を見た」と問い合わせください
つながらない方、不動産会社の方は
| Most price range 最多価格帯 | | 16 million yen ・ 17 million yen (each 3 compartment) 1600万円台・1700万円台(各3区画) | Land of the right form 土地の権利形態 | | Ownership 所有権 | Building condition 建築条件 | | With 付 | Land category 地目 | | Residential land 宅地 | Use district 用途地域 | | Semi-industrial 準工業 | Other limitations その他制限事項 | | Regulations have by the Landscape Act, Regulations have by the Aviation Law 景観法による規制有、航空法による規制有 | Overview and notices その他概要・特記事項 | | Facilities: Public Water Supply, This sewage, City gas 設備:公営水道、本下水、都市ガス | Company profile 会社概要 | | <Mediation> governor of Osaka Prefecture (1) No. 056578 (Ltd.) STB housing Yubinbango532-0024 Osaka Yodogawa Jusohon cho 2-5-24 <仲介>大阪府知事(1)第056578号(株)住信ハウジング〒532-0024 大阪府大阪市淀川区十三本町2-5-24 |
Local land photo現地土地写真 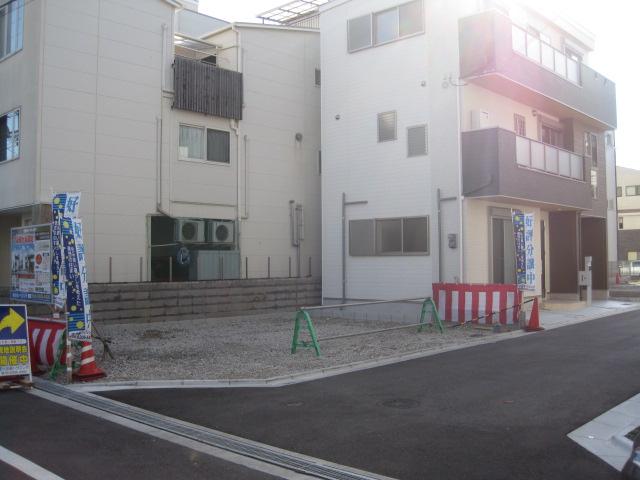 On-site road was completed. Local (April 2013) Shooting
敷地内道路が完成しました。現地(2013年4月)撮影
Other building plan exampleその他建物プラン例 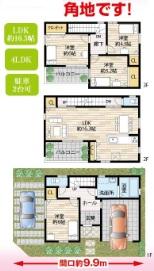 It is an example of a plan view of a corner lot.
角地のプラン図の一例です。
Otherその他  A pane view of all 10 compartments
全10区画の区画図です
Local land photo現地土地写真 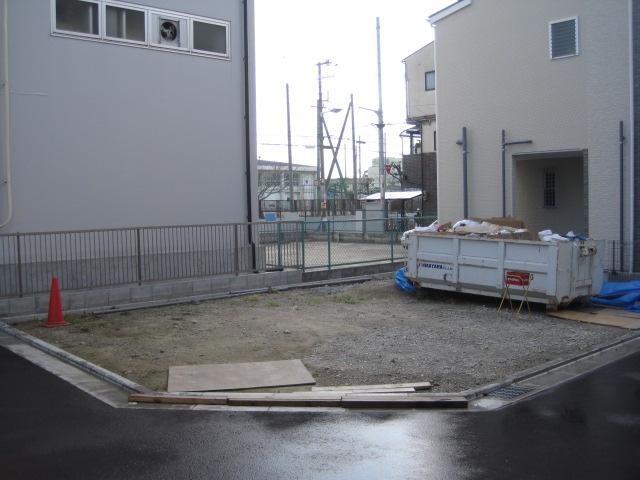 Local (12 May 2013) Shooting
現地(2013年12月)撮影
Local photos, including front road前面道路含む現地写真 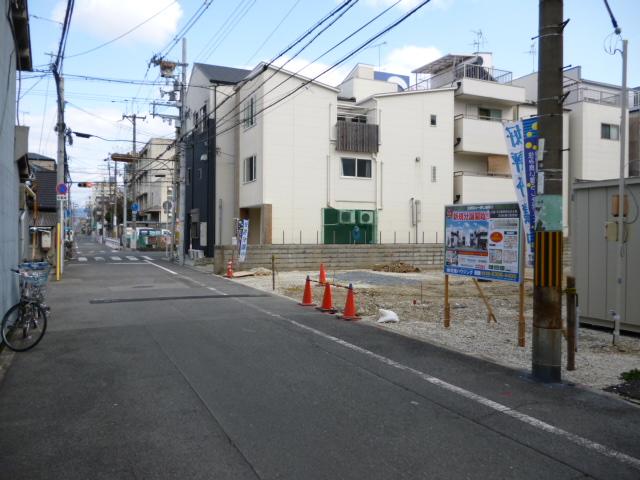 Local (February 2013) Shooting
現地(2013年2月)撮影
Building plan example (exterior photos)建物プラン例(外観写真) 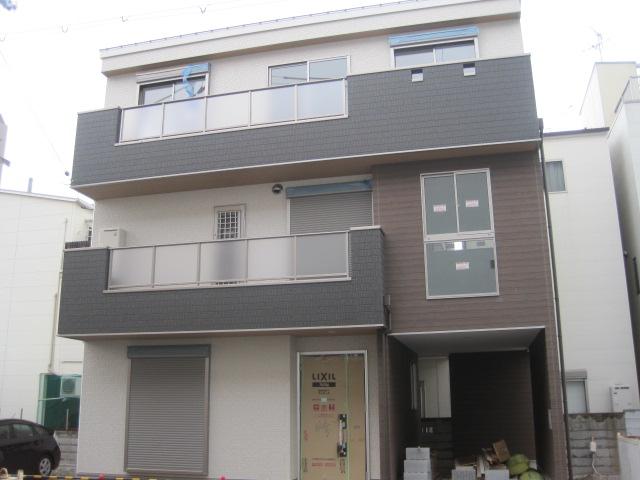 Building plan example (No. 2 place) building price 15 million yen, Building area 103.68 sq m
建物プラン例(2号地)建物価格1500万円、建物面積103.68m2
Kindergarten ・ Nursery幼稚園・保育園 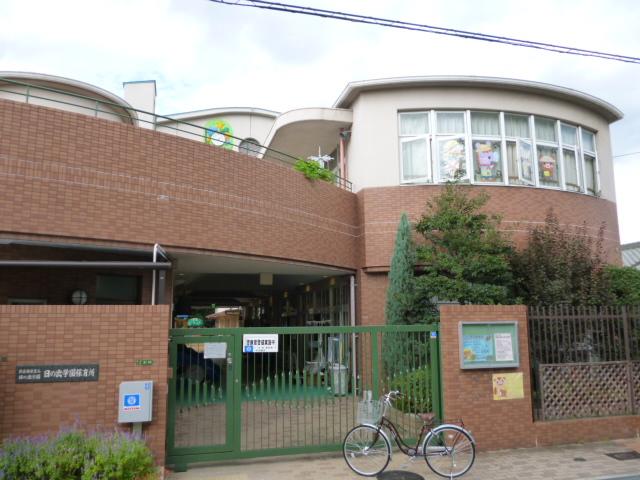 116m until sunrise school nursery
日の出学園保育所まで116m
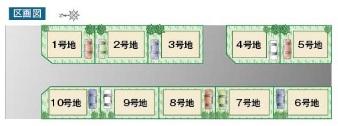 The entire compartment Figure
全体区画図
Junior high school中学校 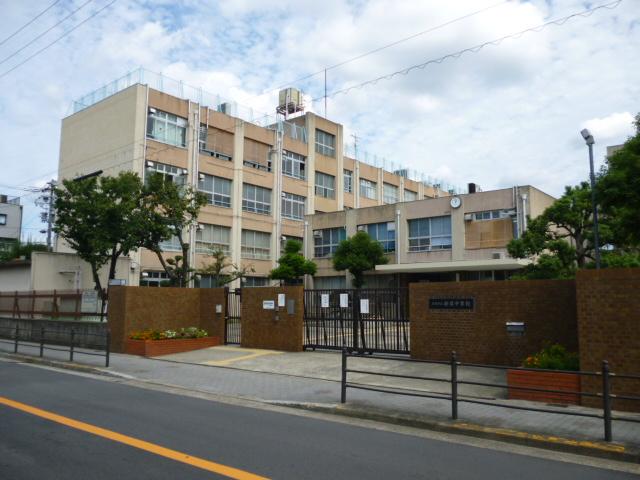 436m to Osaka City Shintatsumi junior high school
大阪市立新巽中学校まで436m
Supermarketスーパー 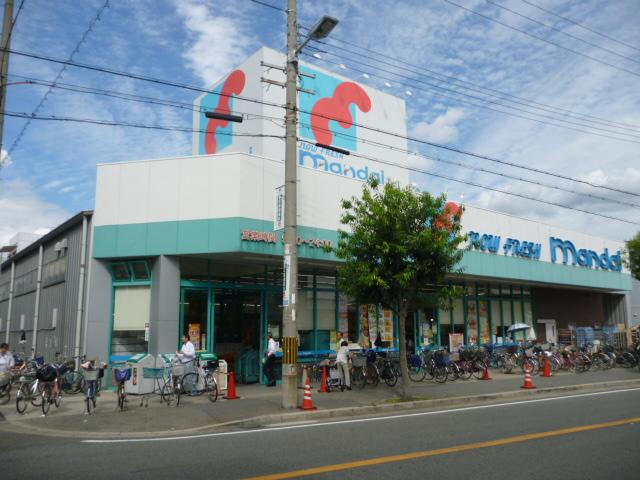 761m until Bandai Tatsuminishi shop
万代巽西店まで761m
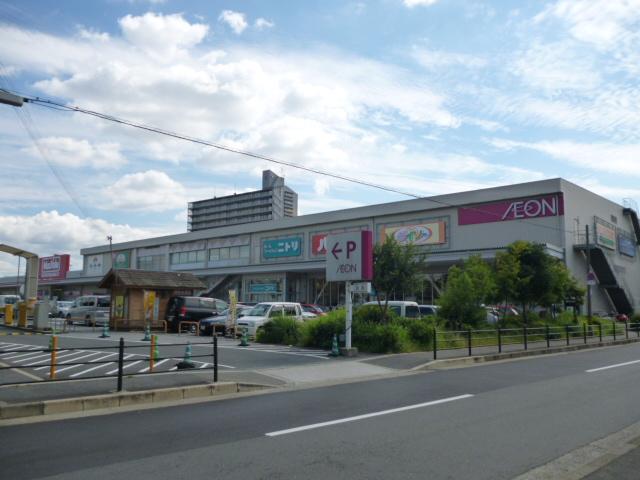 Until Maxvalu plains Station shop located on the 1197m shopping mall
マックスバリュ平野駅前店まで1197m ショッピングモール内にございます
Hospital病院 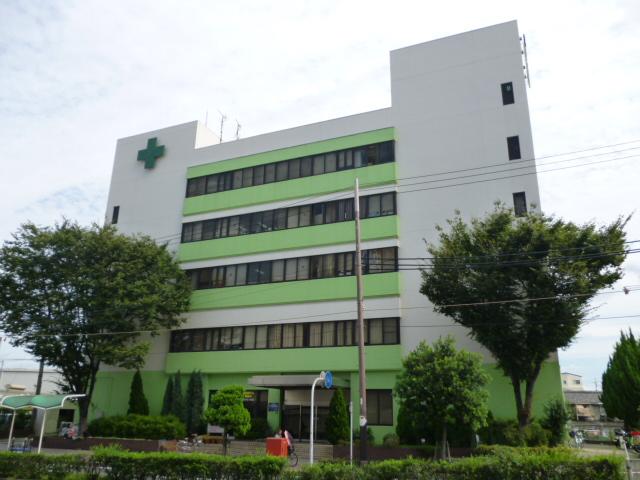 Ikuno Aiwa to the hospital 548m
生野愛和病院まで548m
Home centerホームセンター 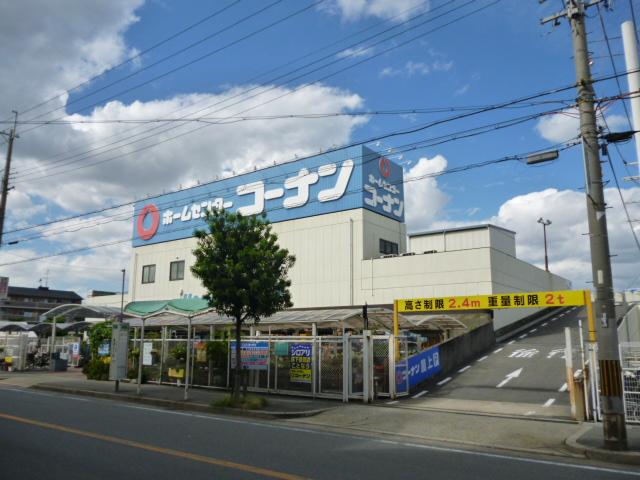 723m to Konan PRO Ikuno shop
コーナンPRO生野店まで723m
Location
| 













