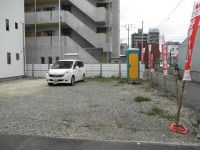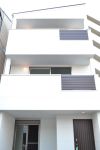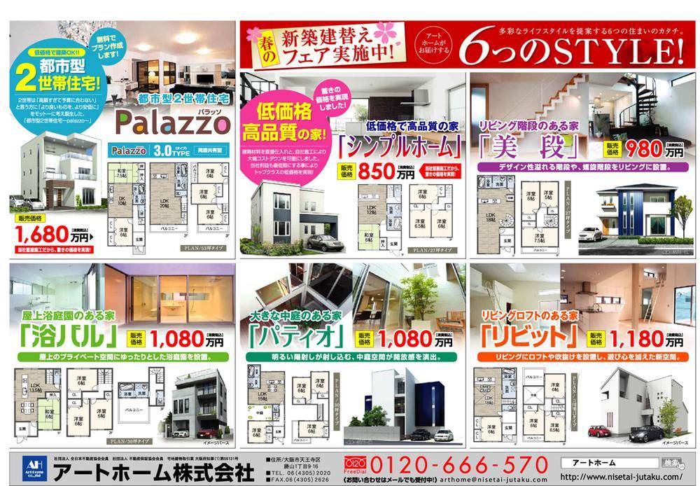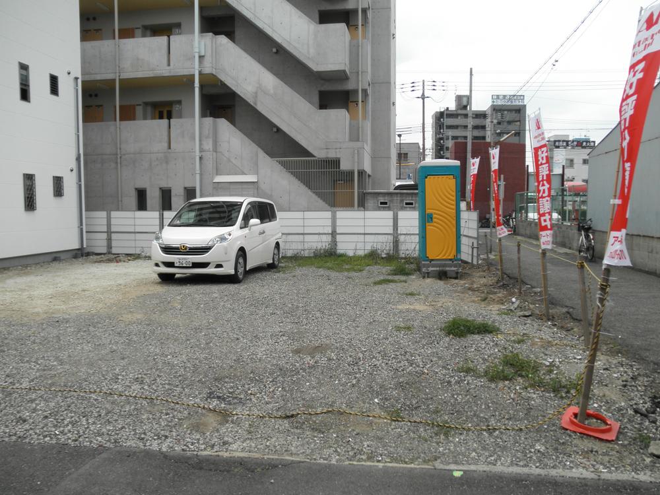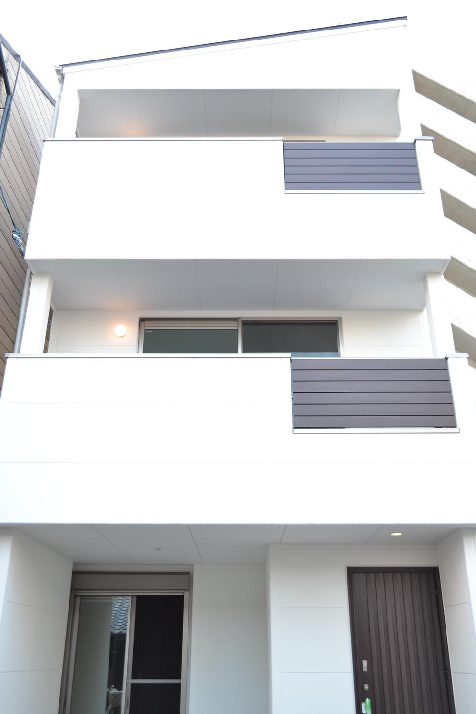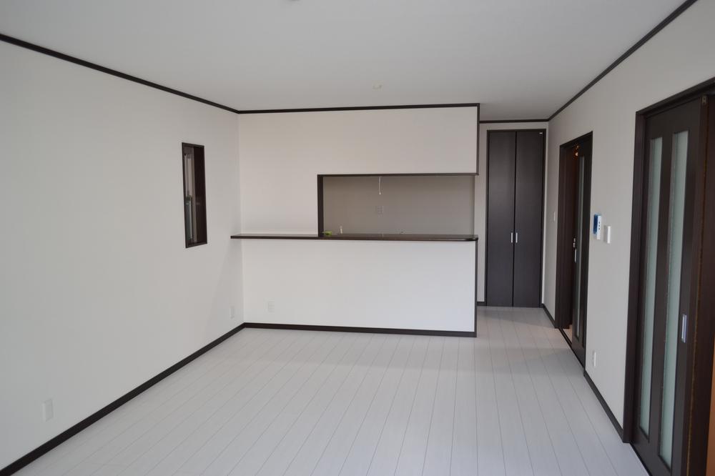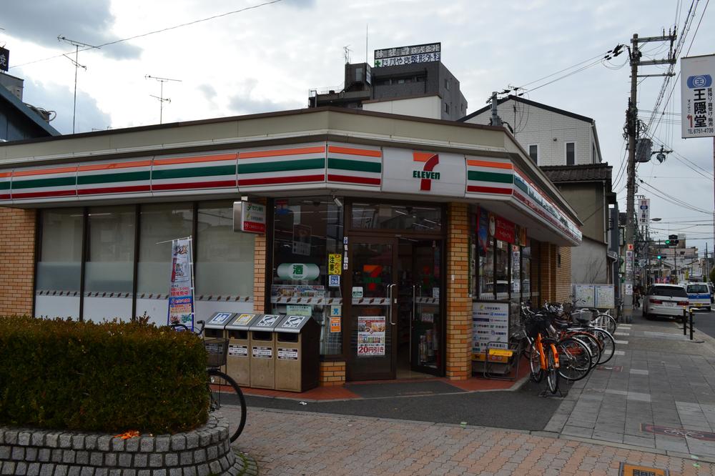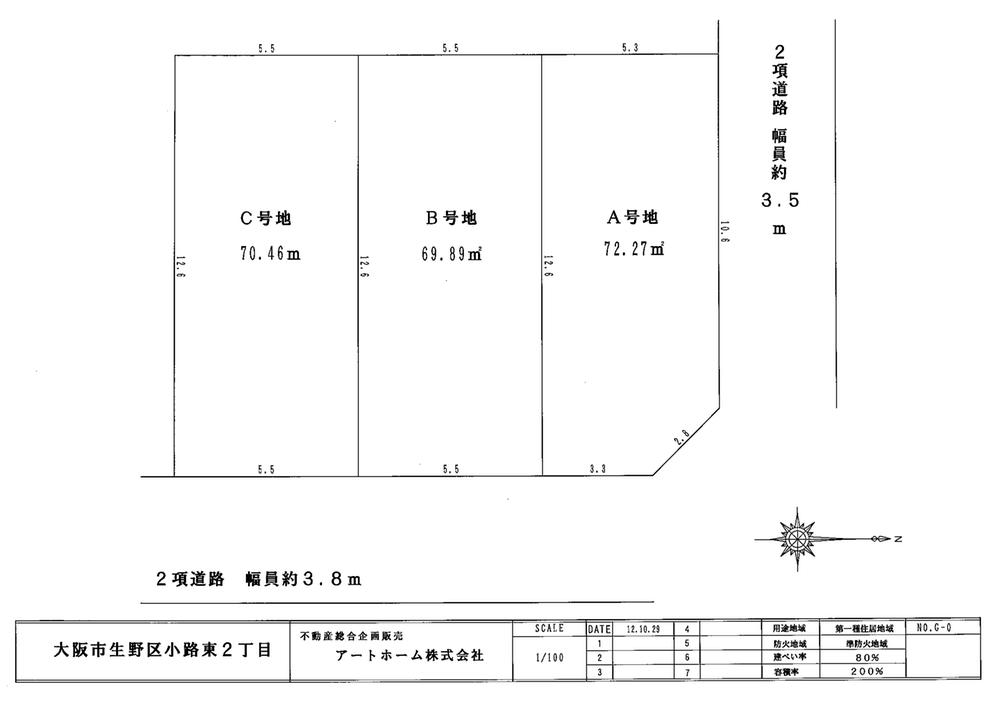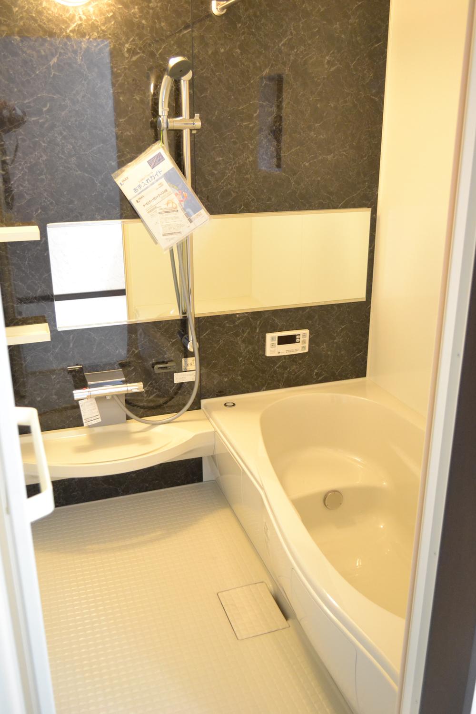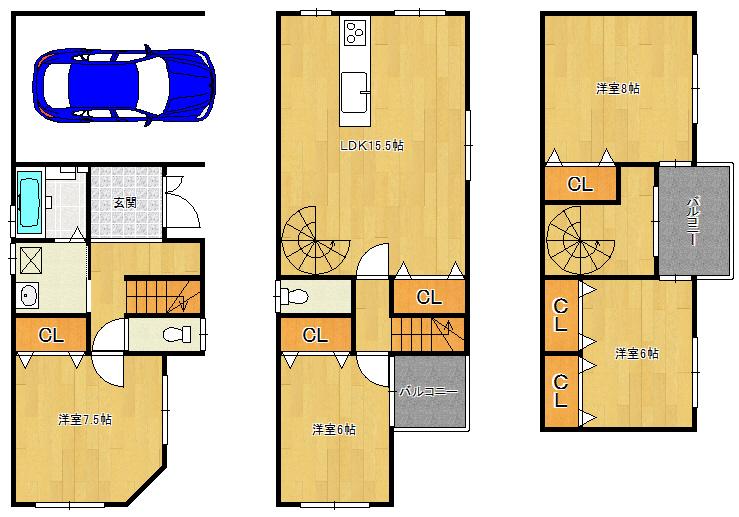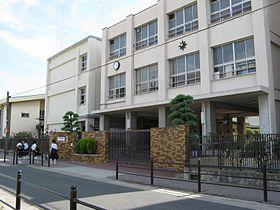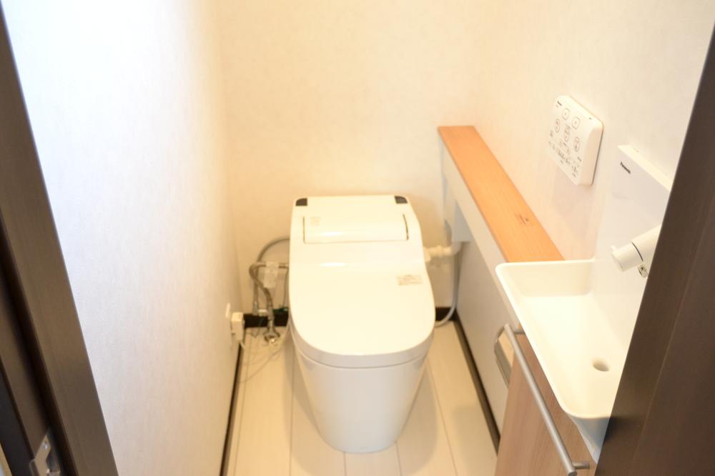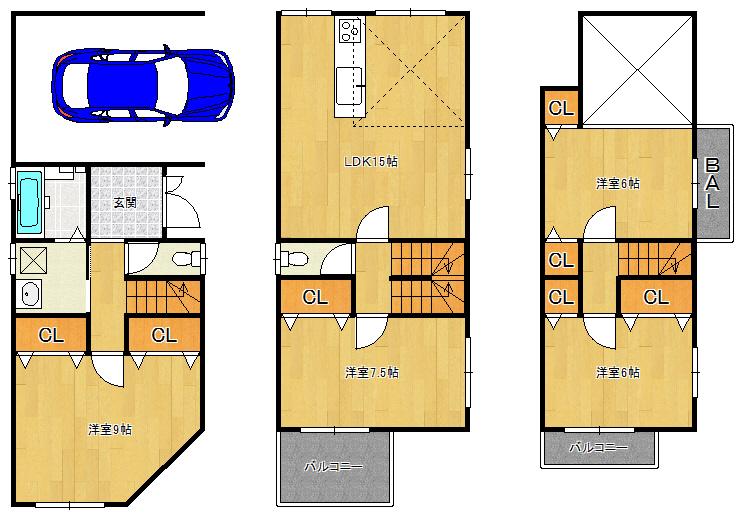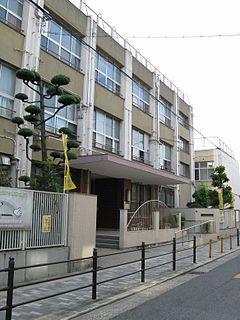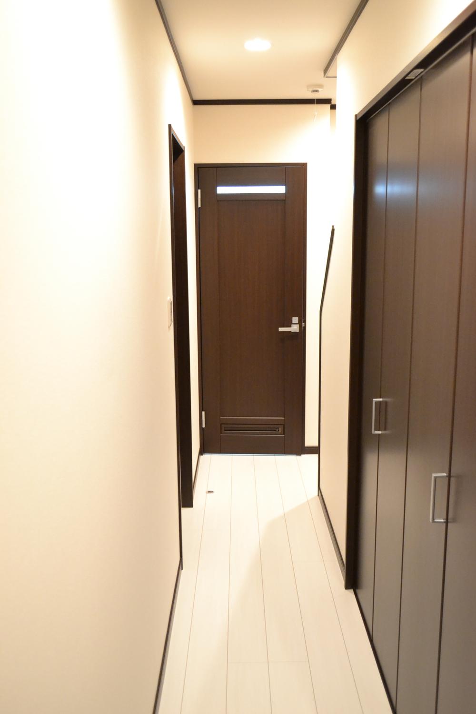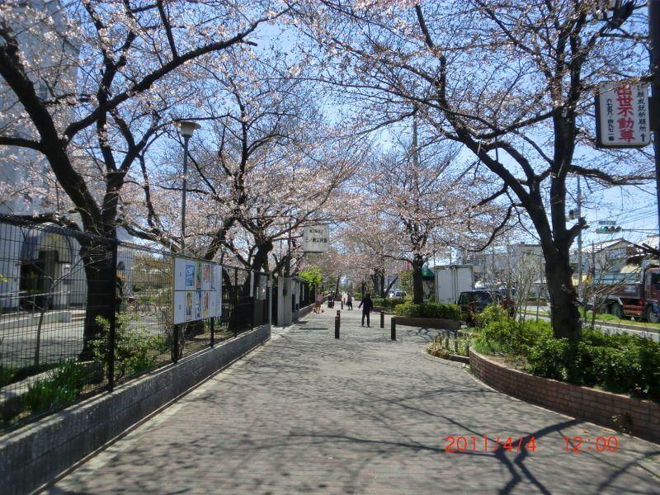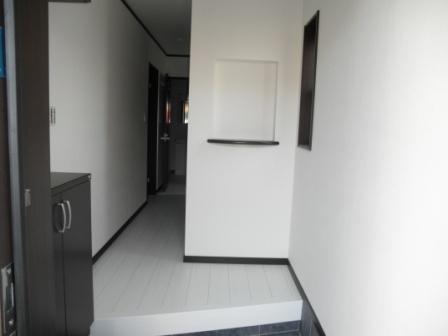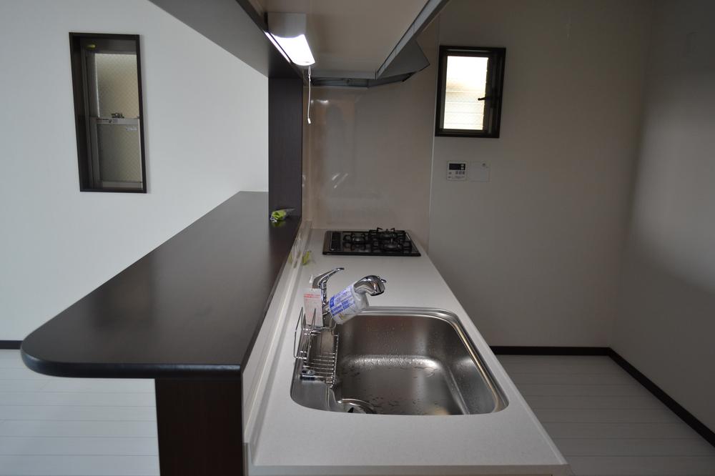|
|
Osaka-shi, Osaka Ikuno-ku,
大阪府大阪市生野区
|
|
Subway Sennichimae Line "alley" walk 1 minute
地下鉄千日前線「小路」歩1分
|
|
[Six of the plan to choose] In Art Town Shojihigashi all three compartments to produce a life of your ideal In land-denominated set ¥ 3180 yen ~ Model house 1 building completed
【選べる6つのプラン】でお客様の理想の生活を演出するアートタウン小路東全3区画 土地建てセットで¥3180万円 ~ モデルハウス1棟完成
|
|
■ Subway Sennichimae Line "alley" station walk less than 1 minute ■ Nearby glad park in your family that has small children doth
■地下鉄千日前線「小路駅」徒歩1分未満■小さいお子様がおられる御家族に嬉しい公園の近所
|
Features pickup 特徴ピックアップ | | 2 along the line more accessible / Yang per good / Corner lot / Urban neighborhood / City gas / Building plan example there 2沿線以上利用可 /陽当り良好 /角地 /都市近郊 /都市ガス /建物プラン例有り |
Event information イベント情報 | | Model house (Please be sure to ask in advance) schedule / During the public time / 10:30 ~ 20:00 model house public and even those who do not fit local briefings time we will correspond therefore Once we receive your contact, Please feel free to tell us. モデルハウス(事前に必ずお問い合わせください)日程/公開中時間/10:30 ~ 20:00モデルハウス公開&現地説明会時間が合わない方も御連絡頂きましたら対応致しますので、お気軽にお申し付け下さい。 |
Price 価格 | | 14.8 million yen ~ 17.8 million yen 1480万円 ~ 1780万円 |
Building coverage, floor area ratio 建ぺい率・容積率 | | Kenpei rate: 80%, Volume ratio: 200% 建ペい率:80%、容積率:200% |
Sales compartment 販売区画数 | | 2 compartment 2区画 |
Total number of compartments 総区画数 | | 3 compartment 3区画 |
Land area 土地面積 | | 69.2 sq m ~ 73.55 sq m 69.2m2 ~ 73.55m2 |
Driveway burden-road 私道負担・道路 | | Road width: 3.36m ~ 3.81m, Asphaltic pavement 道路幅:3.36m ~ 3.81m、アスファルト舗装 |
Land situation 土地状況 | | Vacant lot 更地 |
Address 住所 | | Osaka-shi, Osaka Ikuno-ku, Shojihigashi 2-10-6 大阪府大阪市生野区小路東2-10-6 |
Traffic 交通 | | Subway Sennichimae Line "alley" walk 1 minute
Kintetsu Nara Line "Fuse" walk 10 minutes
Kintetsu Nara Line "Imazato" walk 12 minutes 地下鉄千日前線「小路」歩1分
近鉄奈良線「布施」歩10分
近鉄奈良線「今里」歩12分
|
Related links 関連リンク | | [Related Sites of this company] 【この会社の関連サイト】 |
Contact お問い合せ先 | | TEL: 0120-666570 [Toll free] Please contact the "saw SUUMO (Sumo)" TEL:0120-666570【通話料無料】「SUUMO(スーモ)を見た」と問い合わせください |
Land of the right form 土地の権利形態 | | Ownership 所有権 |
Building condition 建築条件 | | With 付 |
Time delivery 引き渡し時期 | | Consultation 相談 |
Land category 地目 | | Residential land 宅地 |
Use district 用途地域 | | One dwelling 1種住居 |
Other limitations その他制限事項 | | Quasi-fire zones, Corner-cutting Yes 準防火地域、隅切り有 |
Overview and notices その他概要・特記事項 | | Facilities: Public Water Supply, This sewage, City gas 設備:公営水道、本下水、都市ガス |
Company profile 会社概要 | | <Mediation> governor of Osaka Prefecture (1) the first 056,131 No. Art Home Ltd. Yubinbango543-0043 Osaka Tennoji-ku, Katsuyama 1-9-16 <仲介>大阪府知事(1)第056131号アートホーム(株)〒543-0043 大阪府大阪市天王寺区勝山1-9-16 |
