Land/Building » Kansai » Osaka prefecture » Ikuno-ku
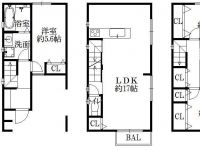 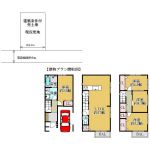
| | Osaka-shi, Osaka Ikuno-ku, 大阪府大阪市生野区 |
| Kintetsu Nara Line "Tsuruhashi" walk 3 minutes 近鉄奈良線「鶴橋」歩3分 |
| ◆ Conveniently located in 3WAY access! ◆ Front road is spacious 6m! ◆ Also available building plan of the garage with 4LDK ◆3WAYアクセスで便利な立地!◆前面道路は広々6m!◆車庫付き4LDKの建物プランもご用意しています |
| ◎ flat ground, Flat to the station, 2 along the line more accessible, Maintained sidewalk ◎ peripheral traffic fewer, Or more before road 6m, Yang per good, View good ◎ city gas, Super close, Building plan example there [Building plan] ・ All room Western-style ・ Second floor living room is spacious and about 17 Pledge ・ The third floor to the 3 room of the room ・ Is storage space many convenience good plan ◎平坦地、駅まで平坦、2沿線以上利用可、整備された歩道◎周辺交通量少なめ、前道6m以上、陽当り良好、眺望良好◎都市ガス、スーパーが近い、建物プラン例有り【建物プラン】・全居室洋室・2階リビングは約17帖と広々・3階に3部屋の居室・収納スペース多く利便性の良いプランです |
Features pickup 特徴ピックアップ | | 2 along the line more accessible / Super close / Yang per good / Flat to the station / Around traffic fewer / Or more before road 6m / Good view / City gas / Maintained sidewalk / Flat terrain / Building plan example there 2沿線以上利用可 /スーパーが近い /陽当り良好 /駅まで平坦 /周辺交通量少なめ /前道6m以上 /眺望良好 /都市ガス /整備された歩道 /平坦地 /建物プラン例有り | Price 価格 | | 8.8 million yen 880万円 | Building coverage, floor area ratio 建ぺい率・容積率 | | 80% ・ 300% 80%・300% | Sales compartment 販売区画数 | | 1 compartment 1区画 | Total number of compartments 総区画数 | | 1 compartment 1区画 | Land area 土地面積 | | 41.29 sq m (12.49 tsubo) (Registration) 41.29m2(12.49坪)(登記) | Driveway burden-road 私道負担・道路 | | 23.63 sq m , West 6m width (contact the road width 4.9m) 23.63m2、西6m幅(接道幅4.9m) | Land situation 土地状況 | | Vacant lot 更地 | Address 住所 | | Osaka-shi, Osaka Ikuno-ku, Tsuruhashi 1 大阪府大阪市生野区鶴橋1 | Traffic 交通 | | Kintetsu Nara Line "Tsuruhashi" walk 3 minutes
JR Osaka Loop Line "Tsuruhashi" walk 4 minutes
Subway Sennichimae Line "Tsuruhashi" walk 5 minutes 近鉄奈良線「鶴橋」歩3分
JR大阪環状線「鶴橋」歩4分
地下鉄千日前線「鶴橋」歩5分
| Related links 関連リンク | | [Related Sites of this company] 【この会社の関連サイト】 | Person in charge 担当者より | | The person in charge Yoshimura Hideki Age: 30 Daigyokai experience: we strive to become a 10-year customer of the good your house hunting partner! ! Always be your ally, We advice. 担当者吉村 英喜年齢:30代業界経験:10年お客様の良きお家探しのパートナーになれるように努力しております!!常にお客様の味方になり、アドバイス致します。 | Contact お問い合せ先 | | TEL: 0800-602-4989 [Toll free] mobile phone ・ Also available from PHS
Caller ID is not notified
Please contact the "saw SUUMO (Sumo)"
If it does not lead, If the real estate company TEL:0800-602-4989【通話料無料】携帯電話・PHSからもご利用いただけます
発信者番号は通知されません
「SUUMO(スーモ)を見た」と問い合わせください
つながらない方、不動産会社の方は
| Land of the right form 土地の権利形態 | | Ownership 所有権 | Building condition 建築条件 | | With 付 | Time delivery 引き渡し時期 | | Consultation 相談 | Land category 地目 | | Residential land 宅地 | Use district 用途地域 | | Semi-industrial 準工業 | Other limitations その他制限事項 | | Quasi-fire zones 準防火地域 | Overview and notices その他概要・特記事項 | | Contact: Yoshimura Hideki, Facilities: Public Water Supply, This sewage, City gas 担当者:吉村 英喜、設備:公営水道、本下水、都市ガス | Company profile 会社概要 | | <Mediation> governor of Osaka Prefecture (1) No. 055484 Century 21 (Ltd.) Bajikku Yubinbango537-0023 Osaka Higashinari-ku Tamatsu 1-4-1 <仲介>大阪府知事(1)第055484号センチュリー21(株)バジック〒537-0023 大阪府大阪市東成区玉津1-4-1 |
Building plan example (floor plan)建物プラン例(間取り図) 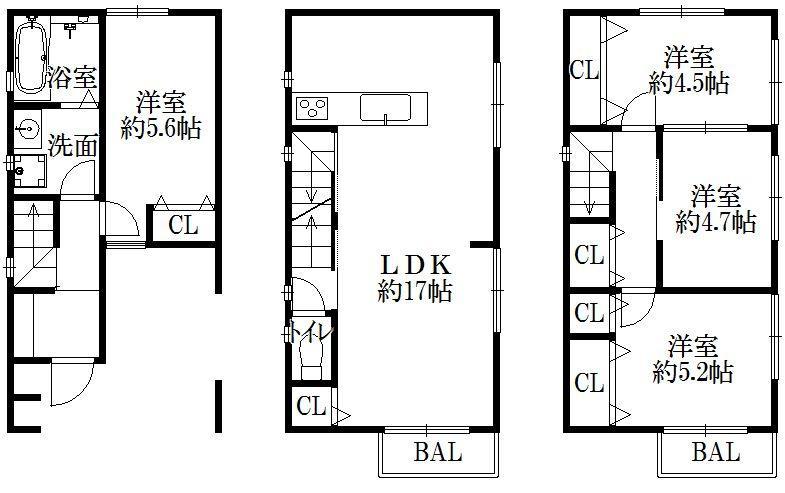 Attached to the free plan, In reality your ideal!
フリープランに付、お客様の理想を現実に!
The entire compartment Figure全体区画図 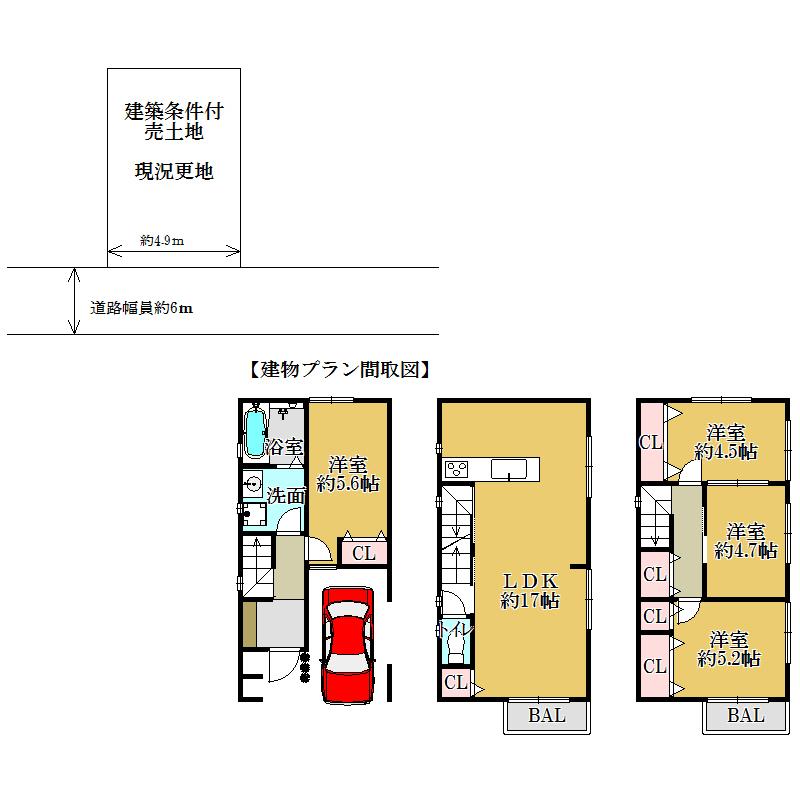 Compartment Figure & Floor Plan view
区画図&間取りプラン図
Building plan example (exterior photos)建物プラン例(外観写真) 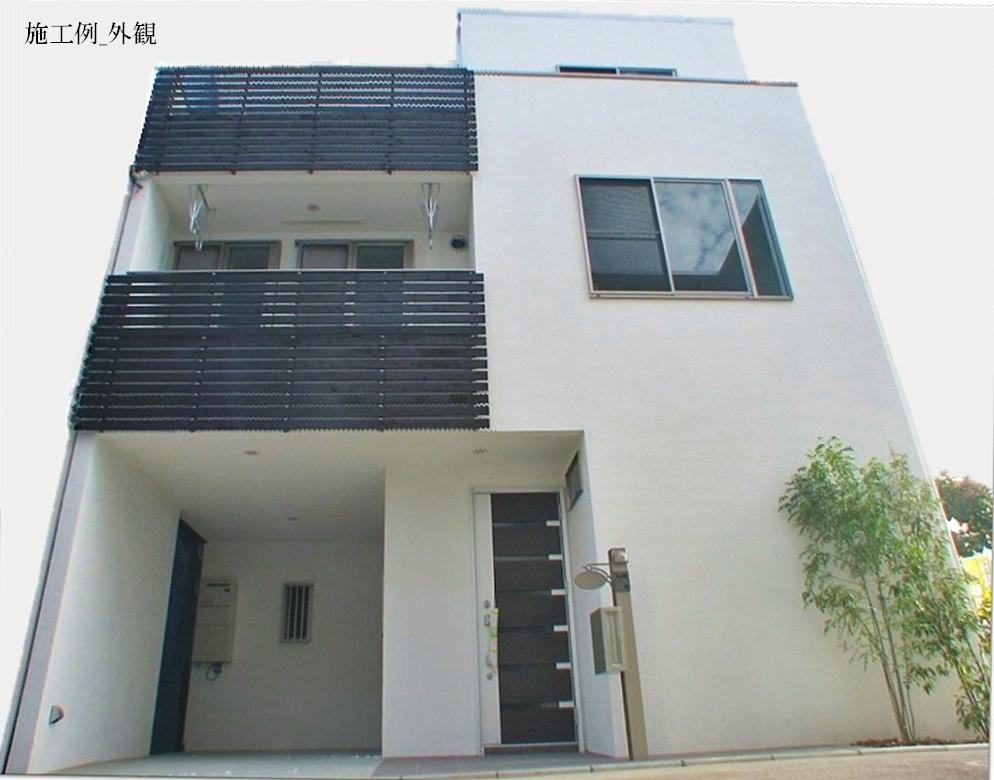 Appearance construction cases Building price 17 million yen, Building area 99.06 sq m
外観施工例
建物価格1700万円、建物面積 99.06m2
Building plan example (introspection photo)建物プラン例(内観写真) 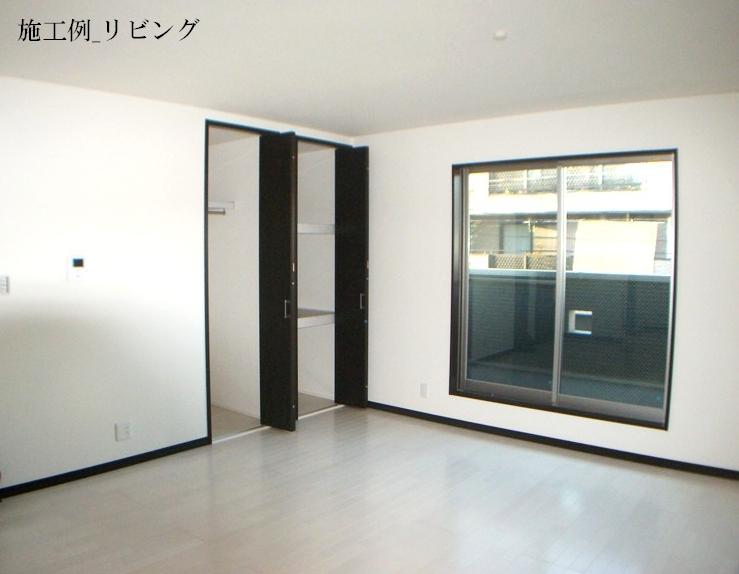 Living example of construction
リビング施工例
Local land photo現地土地写真 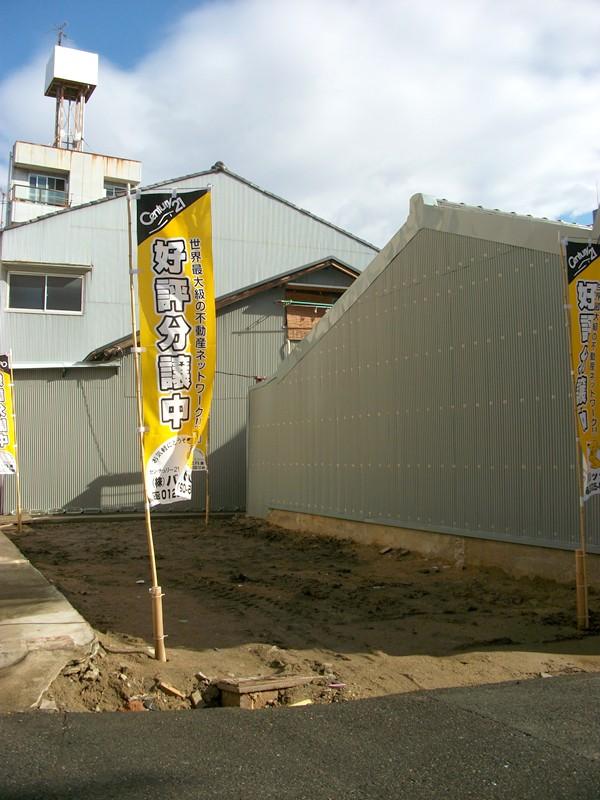 Local land Photo: Current Status vacant lot
現地土地写真:現況更地
Local photos, including front road前面道路含む現地写真 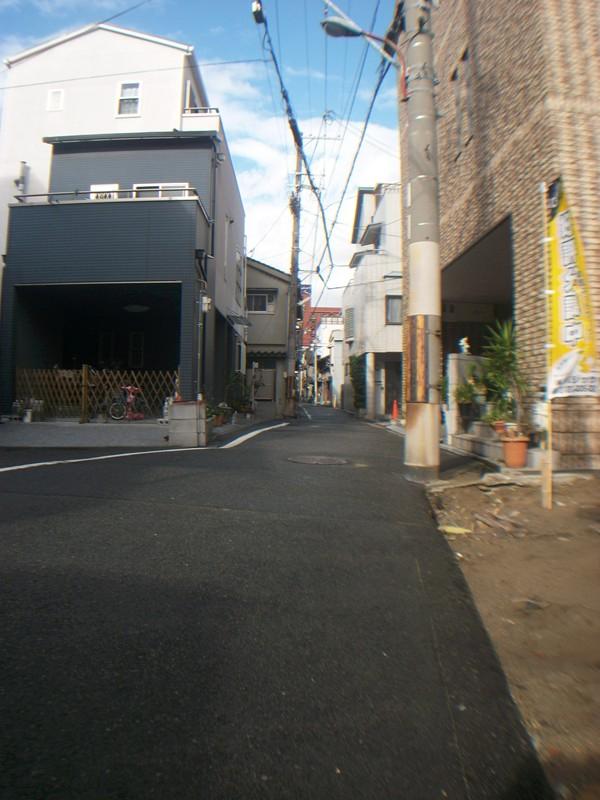 Front road and local
前面道路及び現地
Building plan example (introspection photo)建物プラン例(内観写真) 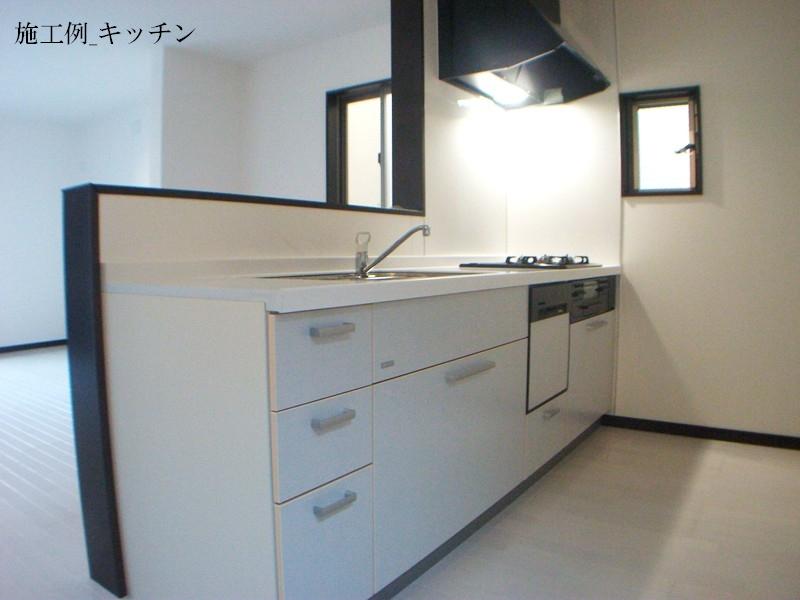 Kitchen construction cases
キッチン施工例
Primary school小学校 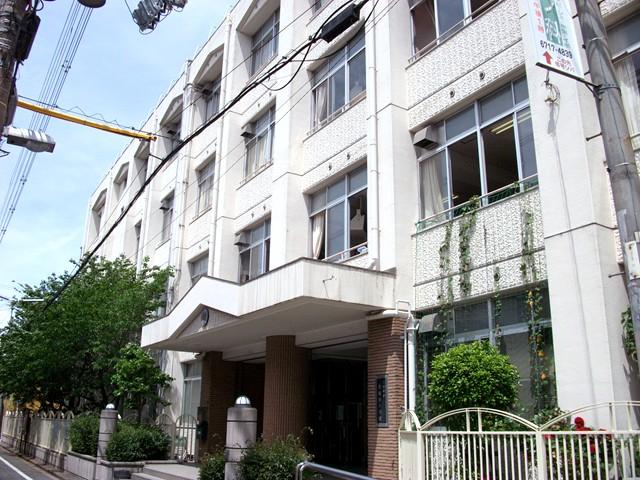 419m to Osaka City Tatsukita Tsuruhashi Elementary School
大阪市立北鶴橋小学校まで419m
Building plan example (introspection photo)建物プラン例(内観写真) 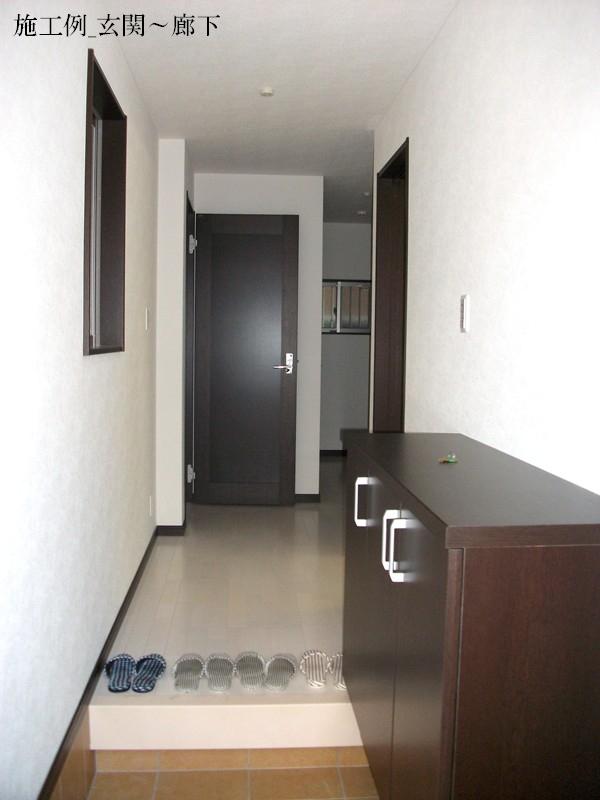 Entrance construction cases
玄関施工例
Kindergarten ・ Nursery幼稚園・保育園 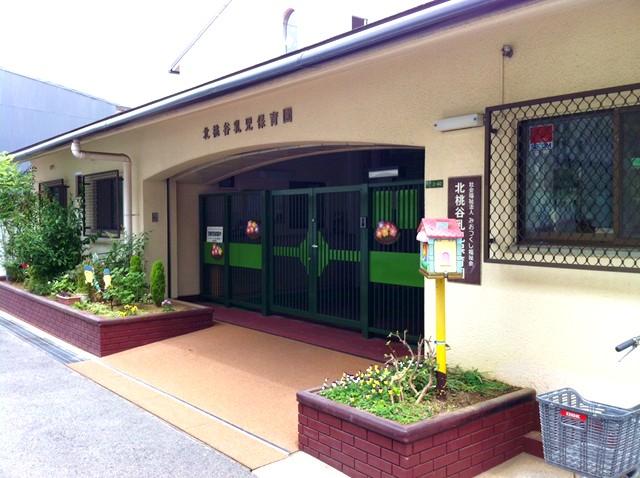 617m to the north Momodani infant nursery
北桃谷乳児保育園まで617m
Building plan example (introspection photo)建物プラン例(内観写真) 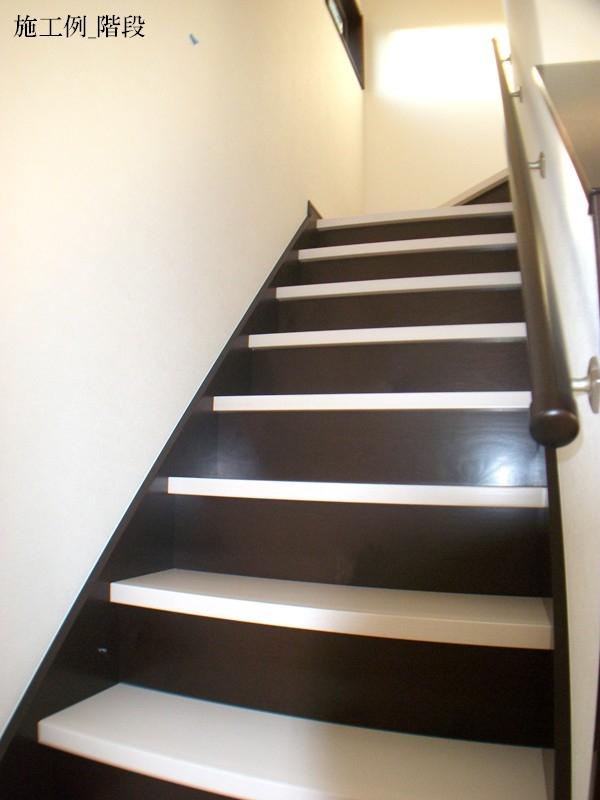 Staircase construction cases
階段施工例
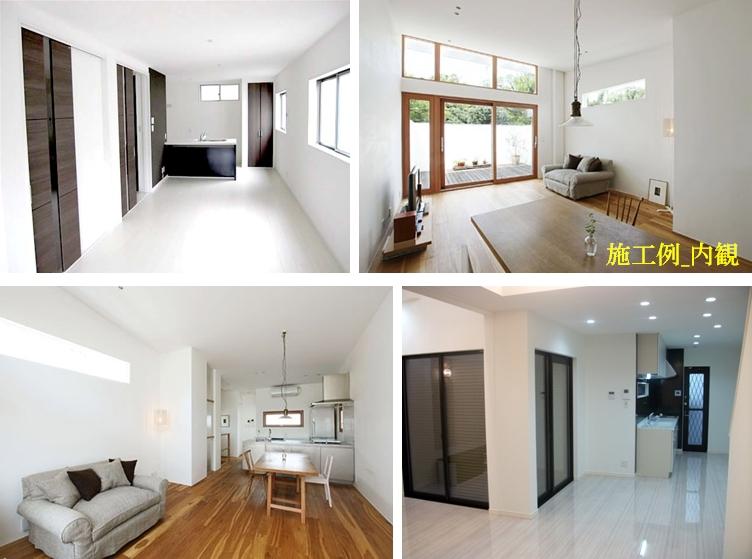 Living example of construction
リビング施工例
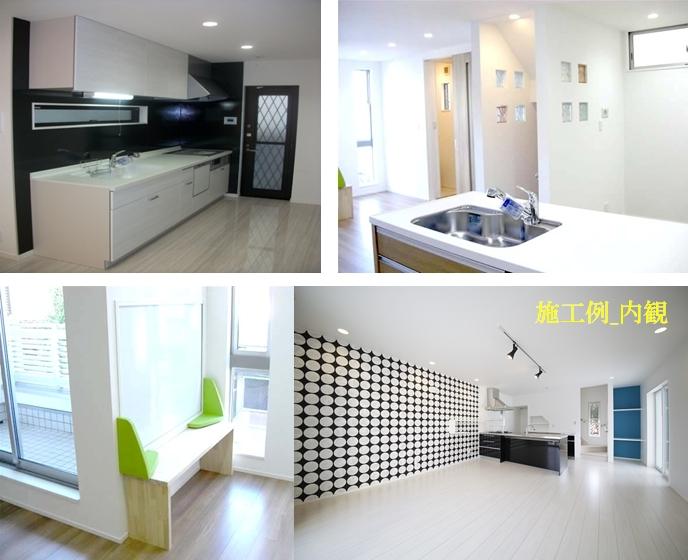 Kitchen construction cases
キッチン施工例
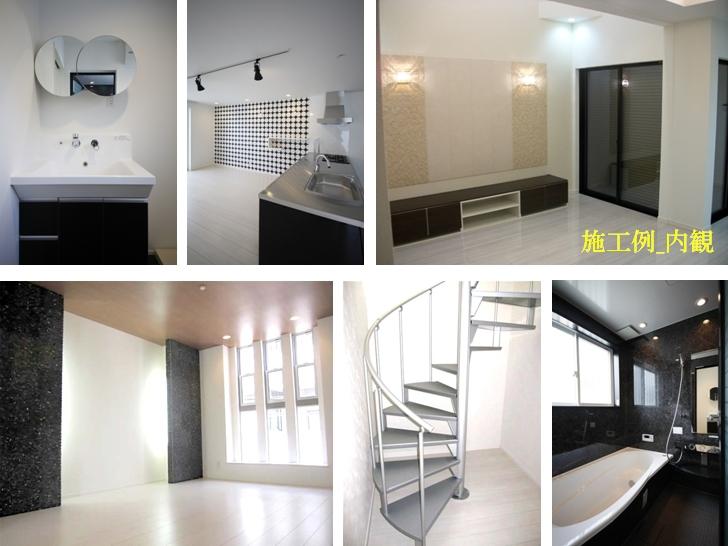 Water around & living example of construction
水廻り&リビング施工例
Other building plan exampleその他建物プラン例 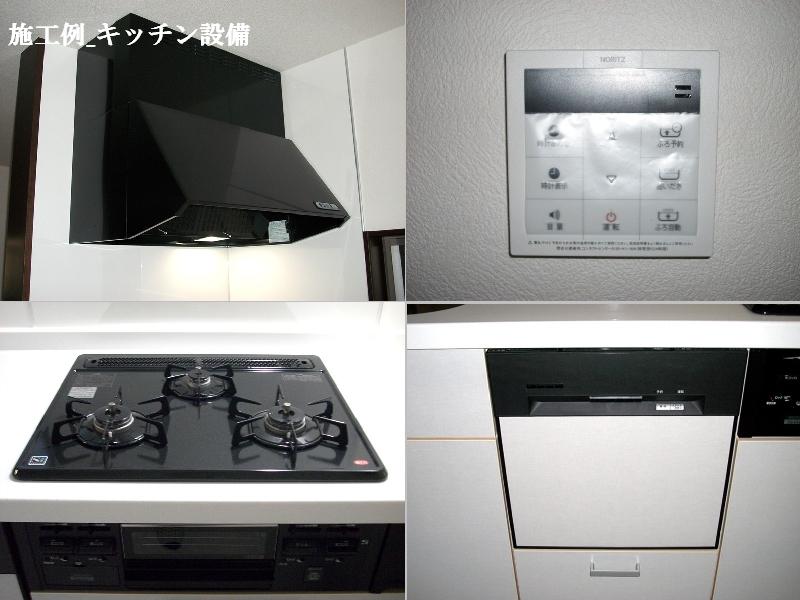 Kitchen facilities
キッチン設備
Building plan example (exterior photos)建物プラン例(外観写真) 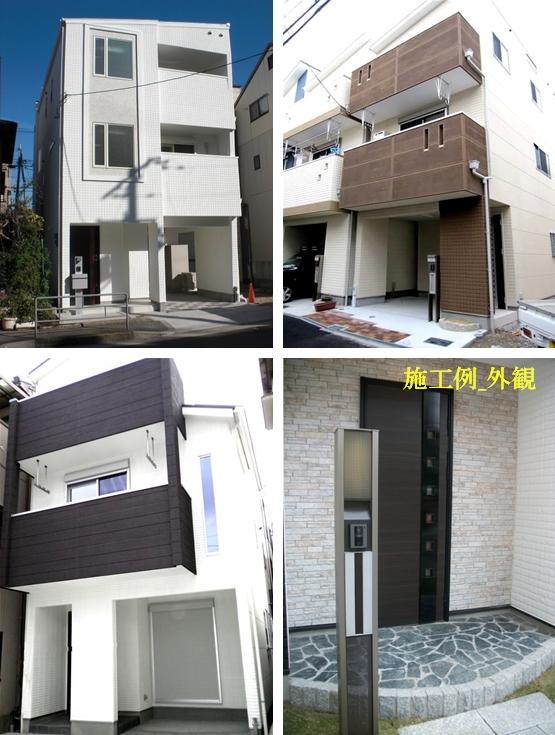 Appearance construction cases
外観施工例
Location
| 
















