Land/Building » Kansai » Osaka prefecture » Joto-ku
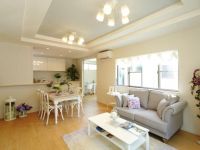 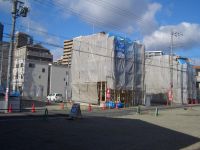
| | Osaka-shi, Osaka Joto-ku, 大阪府大阪市城東区 |
| JR Tozai Line "Kyobashi" walk 10 minutes JR東西線「京橋」歩10分 |
| Stoke Garden all 30 House of a 10-minute walk from Kyobashi Station. Free two-story section 1 House of the last of the design. Do not miss it. 京橋駅から徒歩10分のストークガーデン全30邸。自由設計の2階建て区画ラストの1邸。お見逃しなく。 |
| ■ Kyobashi Station a 10-minute walk. Osaka Castle Park Station 8 min. Walk. Shigino Station walk 11 minutes. ■ Seismic design. Energy-saving design. Of enhanced storage plan. ■ shopping, small ・ Junior high school, Living facilities are all within walking distance, such as a park. ■京橋駅徒歩10分。大阪城公園駅徒歩8分。鴫野駅徒歩11分。■耐震設計。省エネ設計。充実の収納計画。■買い物、小・中学校、公園などの生活施設がすべて徒歩圏。 |
Seller comments 売主コメント | | No. 6 areas 6号地 | Local guide map 現地案内図 | | Local guide map 現地案内図 | Features pickup 特徴ピックアップ | | Pre-ground survey / Super close / It is close to the city / A quiet residential area / Around traffic fewer / Shaping land / City gas / Flat terrain / Building plan example there 地盤調査済 /スーパーが近い /市街地が近い /閑静な住宅地 /周辺交通量少なめ /整形地 /都市ガス /平坦地 /建物プラン例有り | Event information イベント情報 | | Model House (please visitors to direct local) schedule / During the public time / 10:00 ~ 19:00 all 30 House. It began construction of the foundation work. You can see how and building the structure of the construction work in the field. It is free design compartment last 1 compartment. Please come by all means. モデルハウス(直接現地へご来場ください)日程/公開中時間/10:00 ~ 19:00全30邸。基礎工事を着工しました。現地で工事の様子や建物構造をご覧いただけます。自由設計区画最後の1区画です。ぜひお越しください。 | Property name 物件名 | | Stoke Garden Kyobashi ストークガーデン京橋 | Price 価格 | | 23,075,000 yen 2307万5000円 | Building coverage, floor area ratio 建ぺい率・容積率 | | Kenpei rate: 60%, Volume ratio: 200% 建ペい率:60%、容積率:200% | Sales compartment 販売区画数 | | 1 compartment 1区画 | Total number of compartments 総区画数 | | 30 compartment 30区画 | Land area 土地面積 | | 82.05 sq m (24.82 tsubo) (Registration) 82.05m2(24.82坪)(登記) | Driveway burden-road 私道負担・道路 | | Road width: west 4m, East 3.8m Asphaltic pavement 道路幅:西側4m、東側3.8m アスファルト舗装 | Land situation 土地状況 | | Vacant lot 更地 | Address 住所 | | Osaka-shi, Osaka Joto-ku Shiginonishi 2-13 大阪府大阪市城東区鴫野西2-13 | Traffic 交通 | | JR Tozai Line "Kyobashi" walk 10 minutes
JR Osaka Loop Line "Castle Park" walk 8 minutes
Subway Imazato muscle line "Shigino" walk 11 minutes JR東西線「京橋」歩10分
JR大阪環状線「大阪城公園」歩8分
地下鉄今里筋線「鴫野」歩11分
| Related links 関連リンク | | [Related Sites of this company] 【この会社の関連サイト】 | Contact お問い合せ先 | | Local sales center TEL: 0120-31-3255 [Toll free] (mobile phone ・ Also available from PHS. ) Please contact the "saw SUUMO (Sumo)" 現地販売センターTEL:0120-31-3255【通話料無料】(携帯電話・PHSからもご利用いただけます。)「SUUMO(スーモ)を見た」と問い合わせください | Land of the right form 土地の権利形態 | | Ownership 所有権 | Building condition 建築条件 | | With 付 | Time delivery 引き渡し時期 | | Consultation 相談 | Land category 地目 | | Residential land 宅地 | Use district 用途地域 | | Semi-industrial 準工業 | Other limitations その他制限事項 | | Regulations have by the Aviation Law, Quasi-fire zones, Shade limit Yes 航空法による規制有、準防火地域、日影制限有 | Overview and notices その他概要・特記事項 | | Facilities: Public Water Supply, This sewage, City gas 設備:公営水道、本下水、都市ガス | Company profile 会社概要 | | <Seller> Minister of Land, Infrastructure and Transport (11) No. 001672 (one company) National Housing Industry Association (Corporation) metropolitan area real estate Fair Trade Council member Showa Housing Corporation Osaka Branch Yubinbango530-0001 Osaka-shi, Osaka, Kita-ku Umeda 1-1-3 Osaka Station third building 10 floors 1020 <売主>国土交通大臣(11)第001672号(一社)全国住宅産業協会会員 (公社)首都圏不動産公正取引協議会加盟昭和住宅(株)大阪支店〒530-0001 大阪府大阪市北区梅田1-1-3 大阪駅前第3ビル10階1020 |
Building plan example (introspection photo)建物プラン例(内観写真) 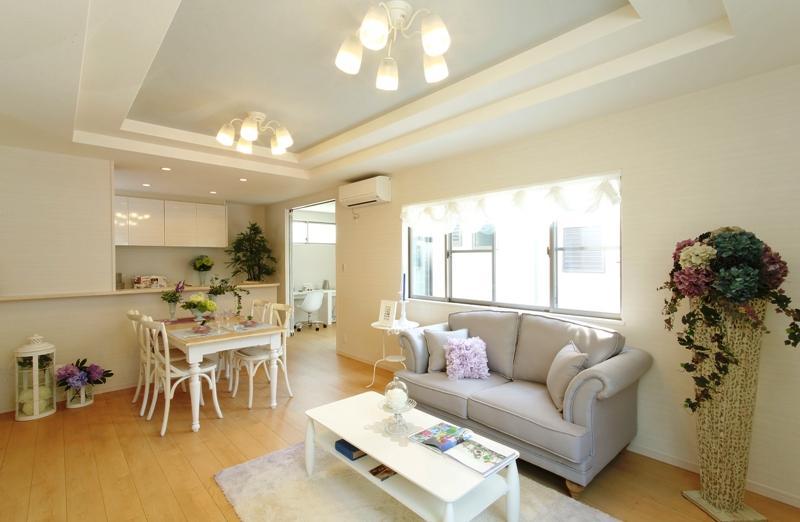 Of the two-story model house living.
2階建てモデルハウスのリビング。
Local land photo現地土地写真 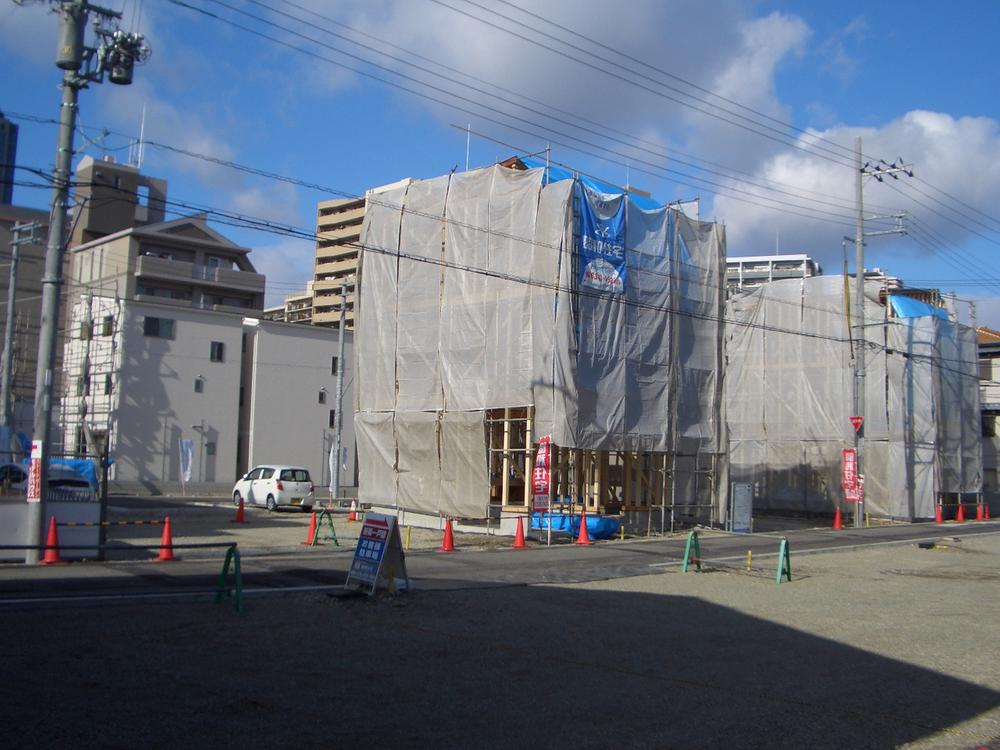 Local (December 22, 2013) shooting your contract houses we have completion of framework. You can see the structure precursor.
現地(2013年12月22日)撮影ご契約住宅が上棟してまいりました。構造躯体をご覧いただけます。
Building plan example (introspection photo)建物プラン例(内観写真) 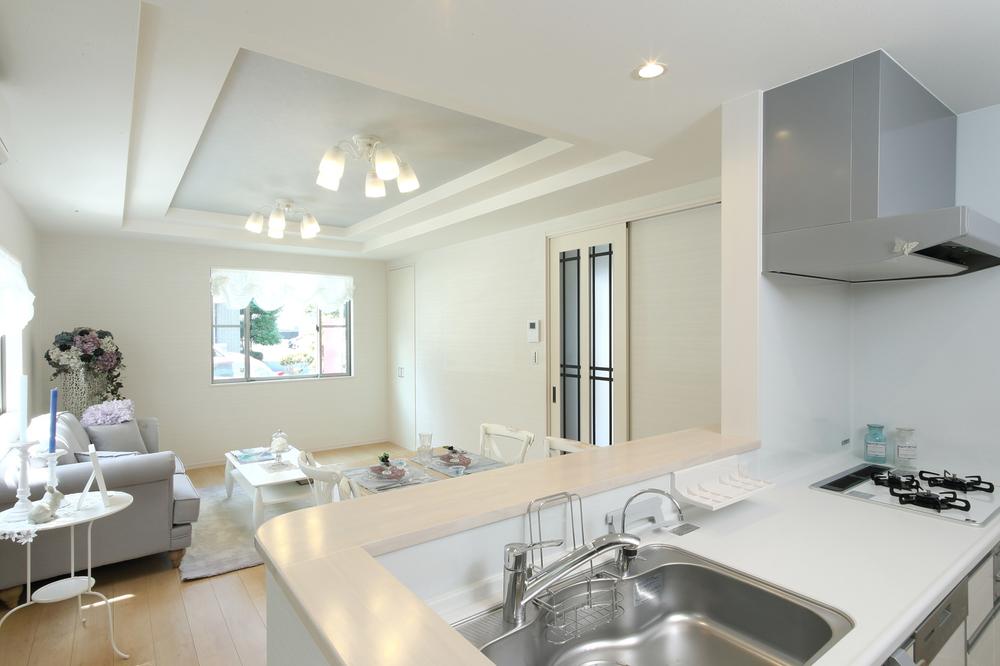 Of the two-story model house living ・ dining. Is very popular very fashionable and wife how.
2階建てモデルハウスのリビング・ダイニング。とってもオシャレと奥様方に大好評です。
Other localその他現地 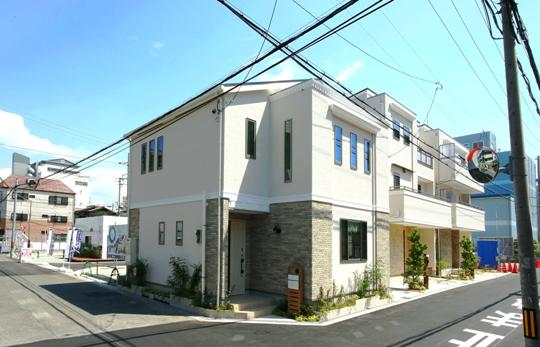 Local (August 2013) is a model house of shooting. Based on white, It was designed in the shade.
現地(2013年8月)撮影のモデルハウスです。白を基調に、陰影でデザインしました。
Local photos, including front road前面道路含む現地写真 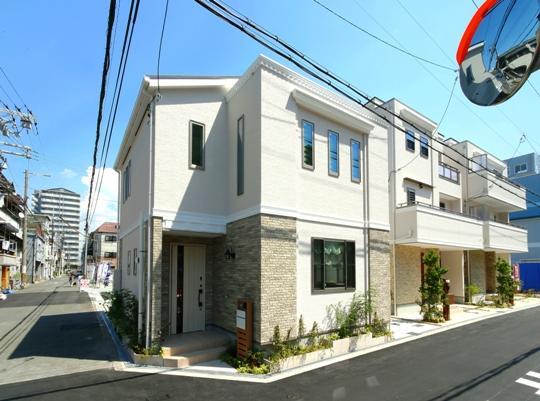 Local (August 2013) Shooting
現地(2013年8月)撮影
Building plan example (Perth ・ appearance)建物プラン例(パース・外観) 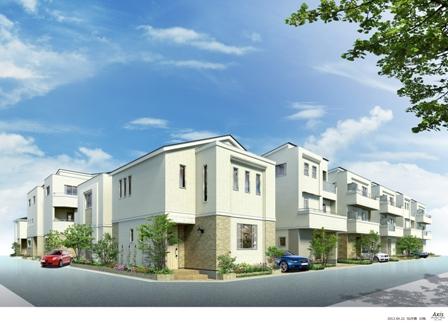 Cityscape Rendering. By incorporating well planting, You soften you live if everyone's heart.
街並み完成予想図。
植栽をうまく取り入れることで、お住まいいただく皆様の心を和ませます。
Park公園 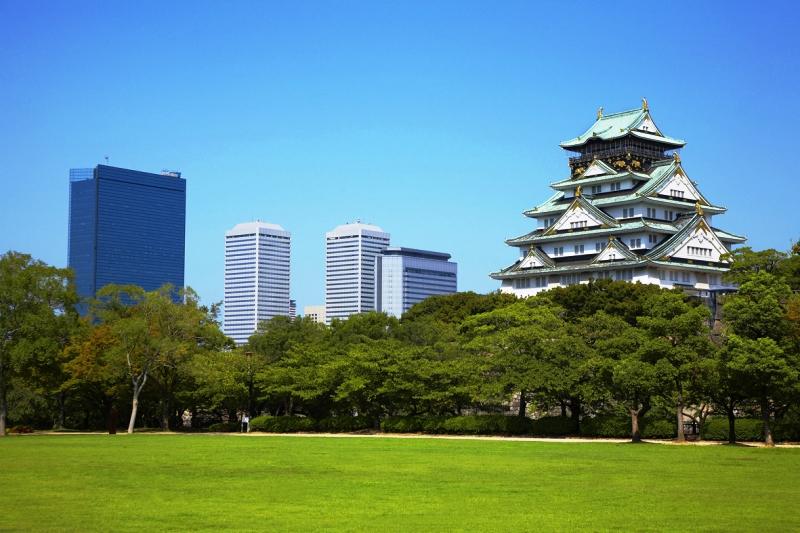 700m to Osaka Castle Park
大阪城公園まで700m
The entire compartment Figure全体区画図 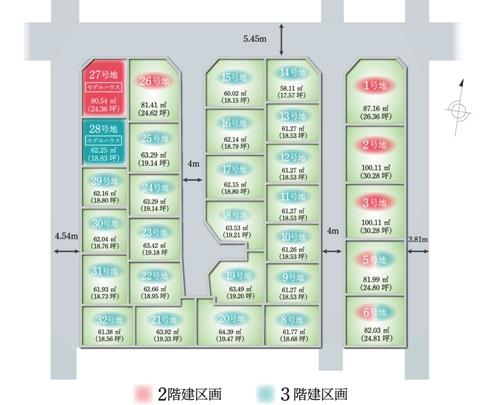 All 30 House. The two-story and three-story section was available. Large compartment is a feature of the frontage.
全30邸。2階建てと3階建て区画をご用意しました。間口の広い区画が特徴です。
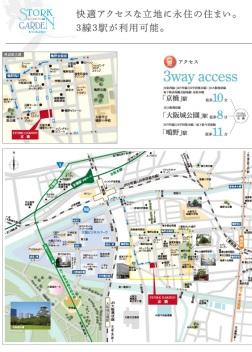 Local guide map
現地案内図
Model house photoモデルハウス写真 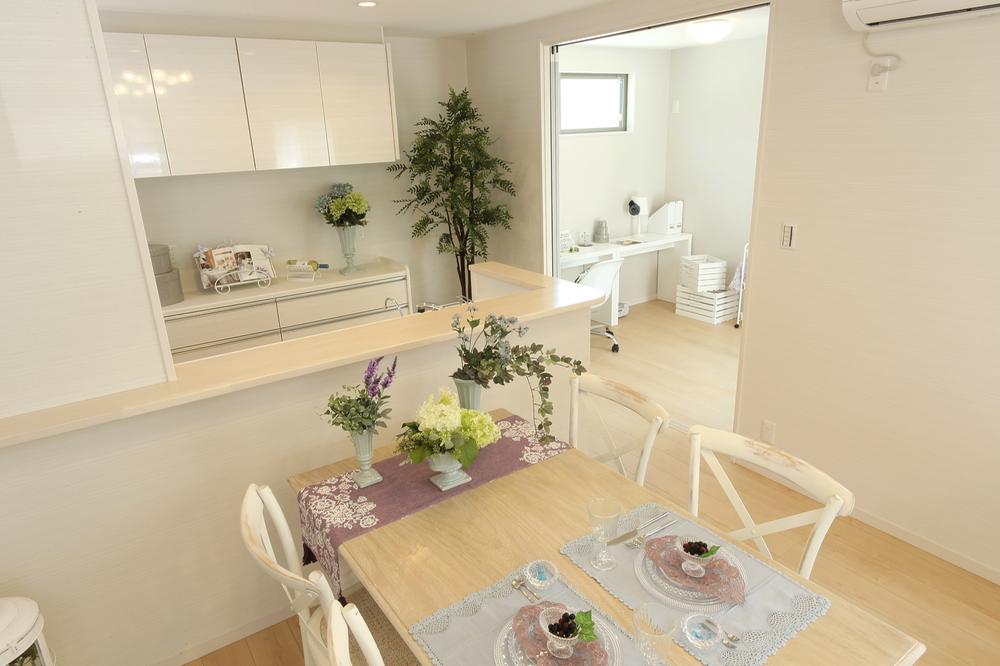 Kitchen next to the plus studio. You can use it in a variety of applications.
キッチン横のプラスワンルーム。様々な用途でお使いいただけます。
Other localその他現地 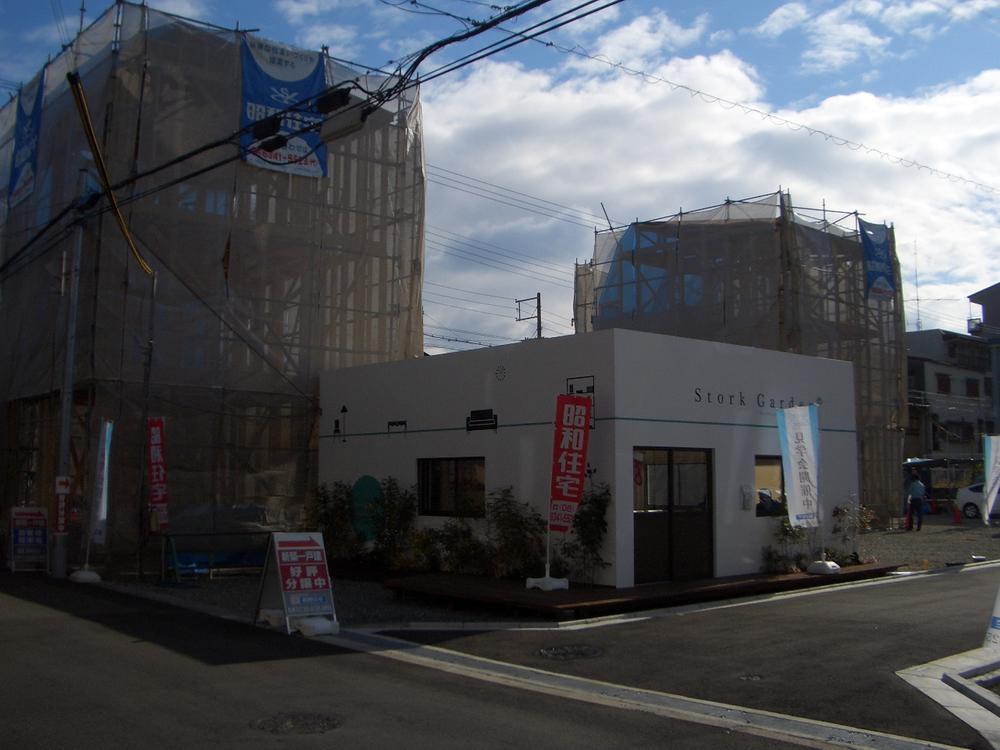 Also finish a little fashionable site (December 22, 2013) shooting local sales center.
現地(2013年12月22日)撮影現地販売センターもちょっとおしゃれに仕上げています。
Otherその他 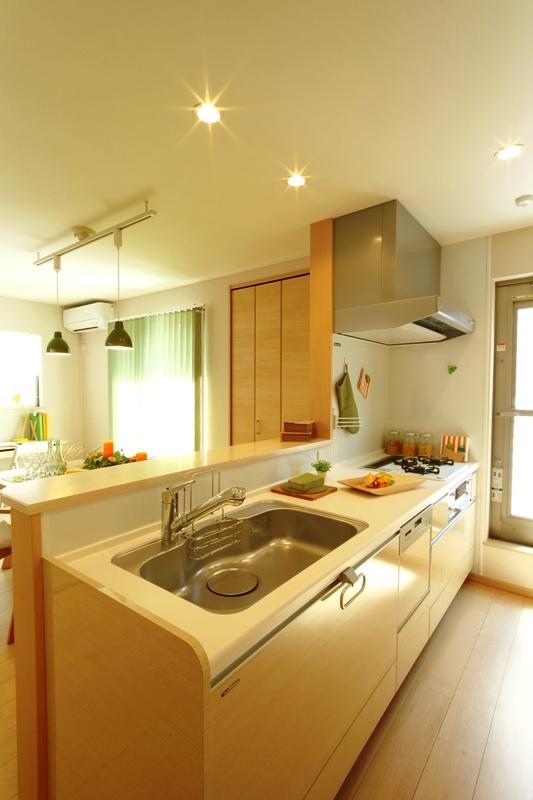 Glass top, Water without a double-sided grill, Water purifier with a kitchen
ガラストップ、水無し両面焼きグリル、浄水器付きのキッチン
Building plan example (Perth ・ appearance)建物プラン例(パース・外観) 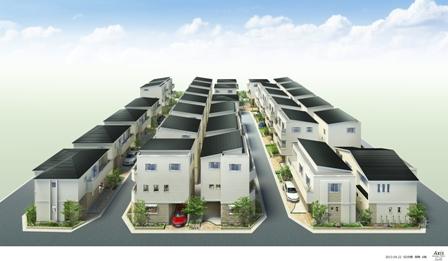 All 30 House, Cityscape Rendering bird's-eye view.
全30邸、街並み完成予想鳥瞰図。
Station駅 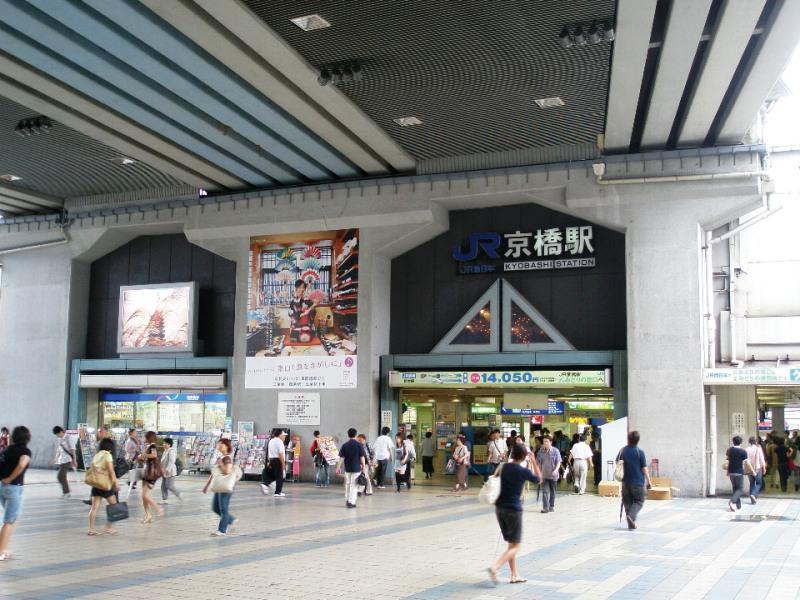 800m to JR Kyobashi
JR京橋まで800m
Model house photoモデルハウス写真 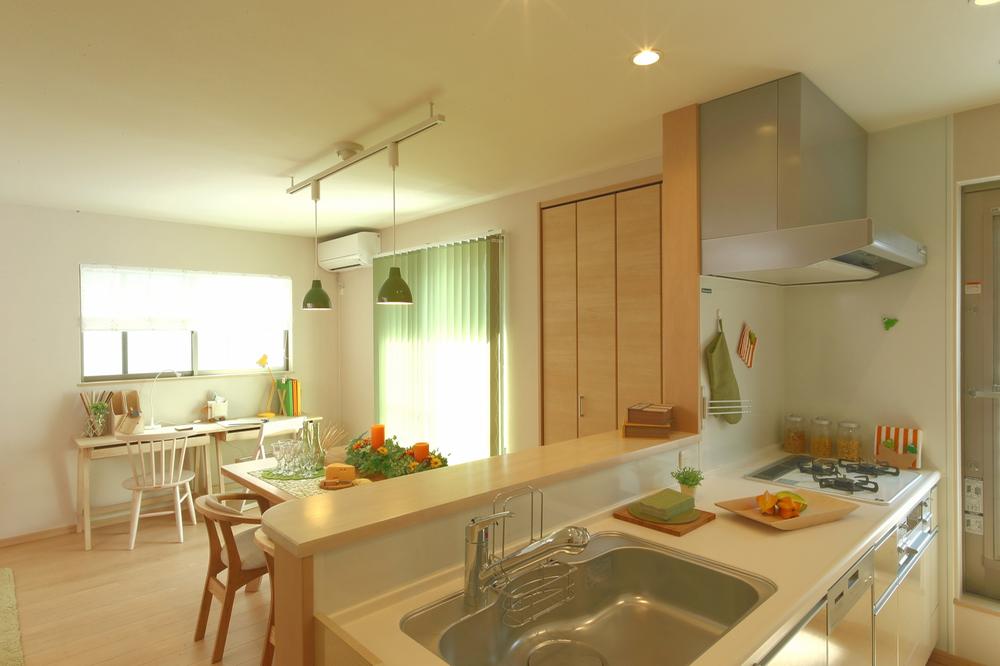 We set the study corner in a well visible location from the kitchen.
キッチンからよく見える場所にスタディーコーナーを設定しました。
Other localその他現地 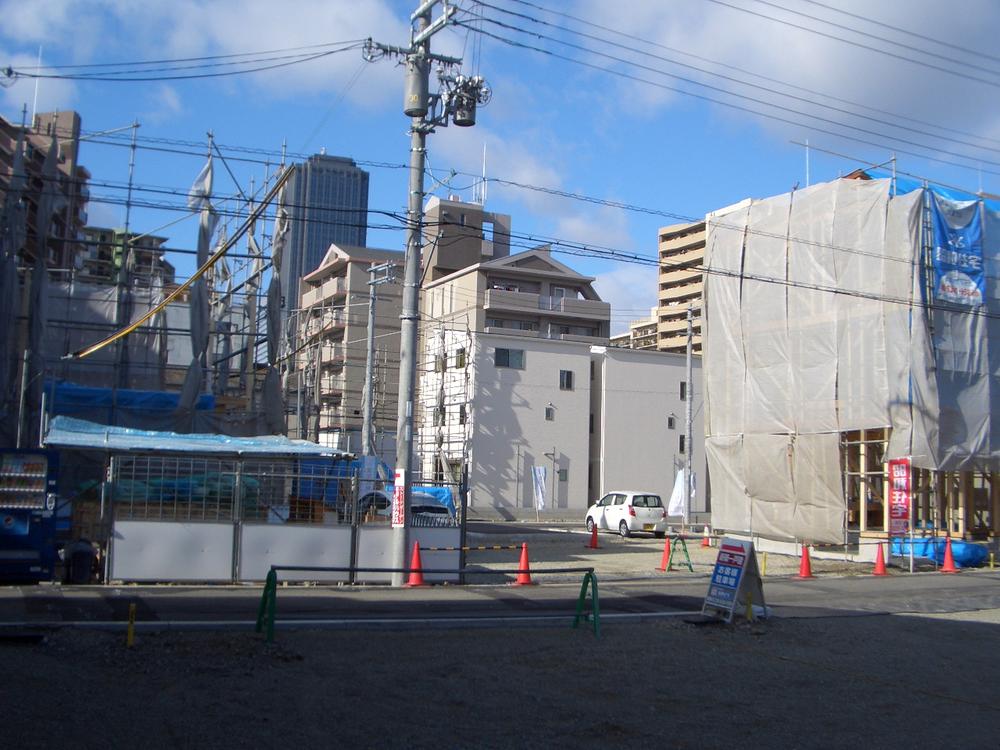 Local (December 22, 2013) Shooting
現地(2013年12月22日)撮影
Otherその他 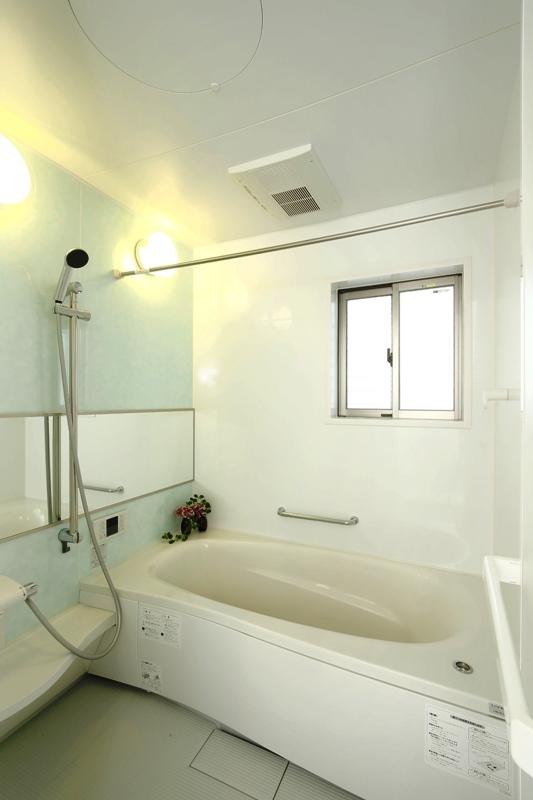 Panasonic unit bus. Role in energy saving in the warm tub adopted.
パナソニックのユニットバス。保温浴槽採用で省エネに一役。
Building plan example (floor plan)建物プラン例(間取り図) 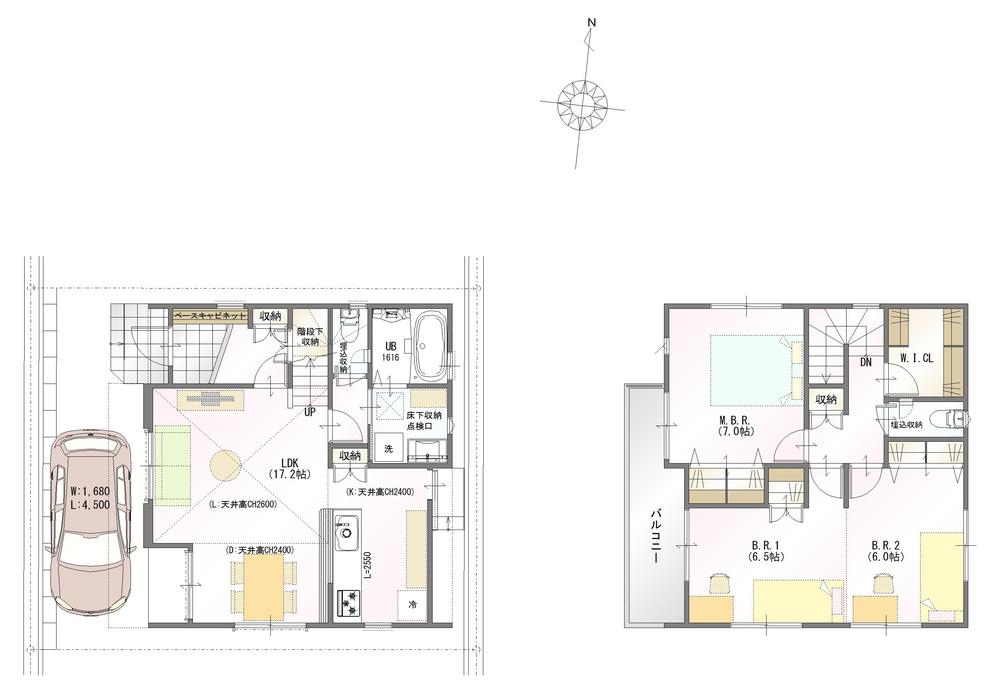 Building plan example (No. 6 locations) 3LDK, Land price 23,075,000 yen, Land area 82.05 sq m , Building price 18,506,000 yen, Building area 91.53 sq m
建物プラン例(6号地)3LDK、土地価格2307万5000円、土地面積82.05m2、建物価格1850万6000円、建物面積91.53m2
Supermarketスーパー 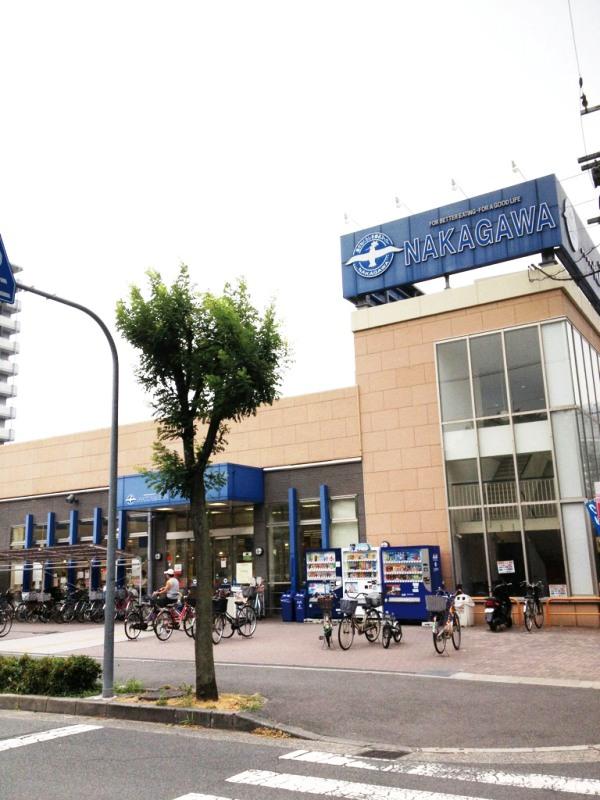 Nakagawa up to 350m
ナカガワまで350m
Model house photoモデルハウス写真 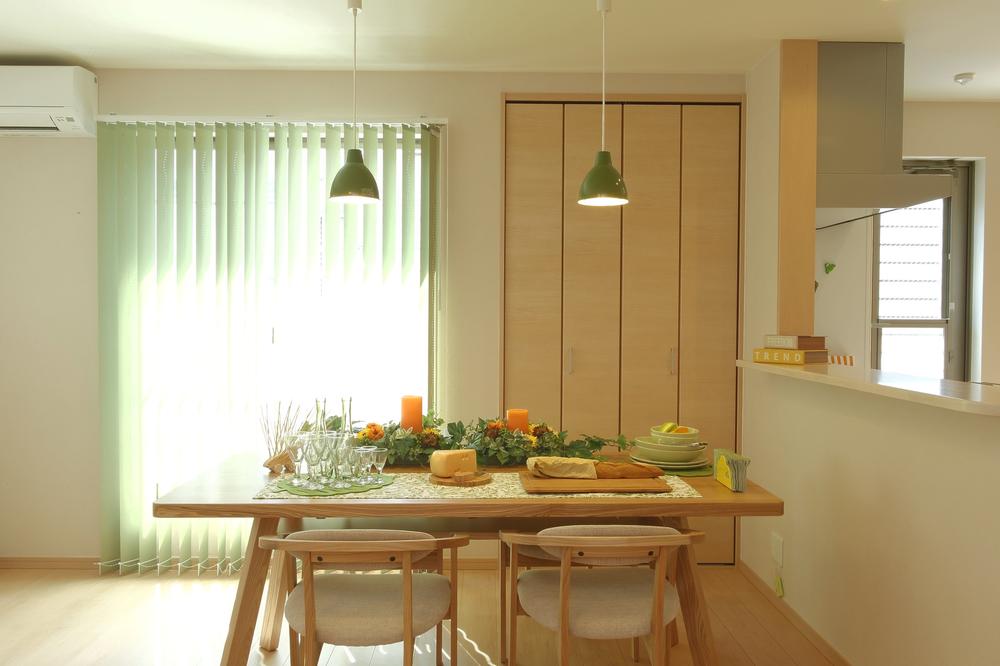 We made a convenient living room closet to wife.
奥様に便利なリビングクローゼットを作りました。
Primary school小学校 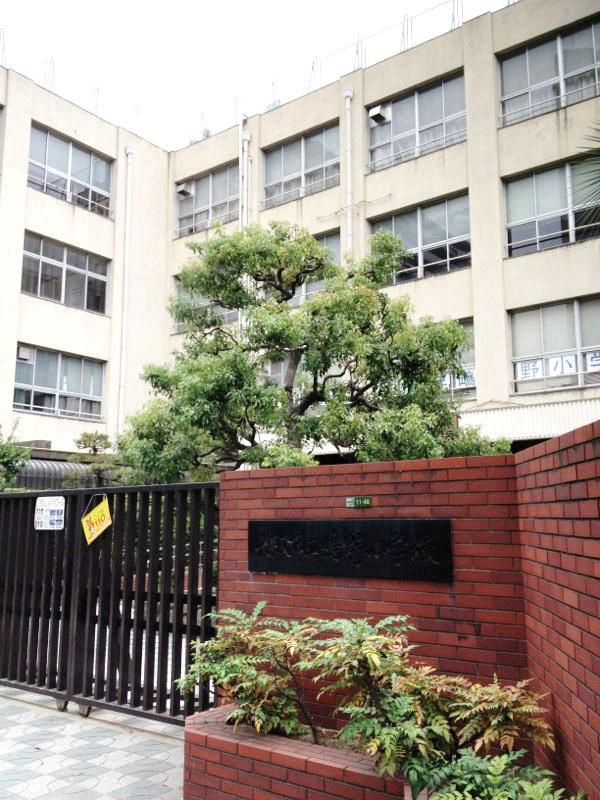 Shigino 300m up to elementary school
鴫野小学校まで300m
Model house photoモデルハウス写真 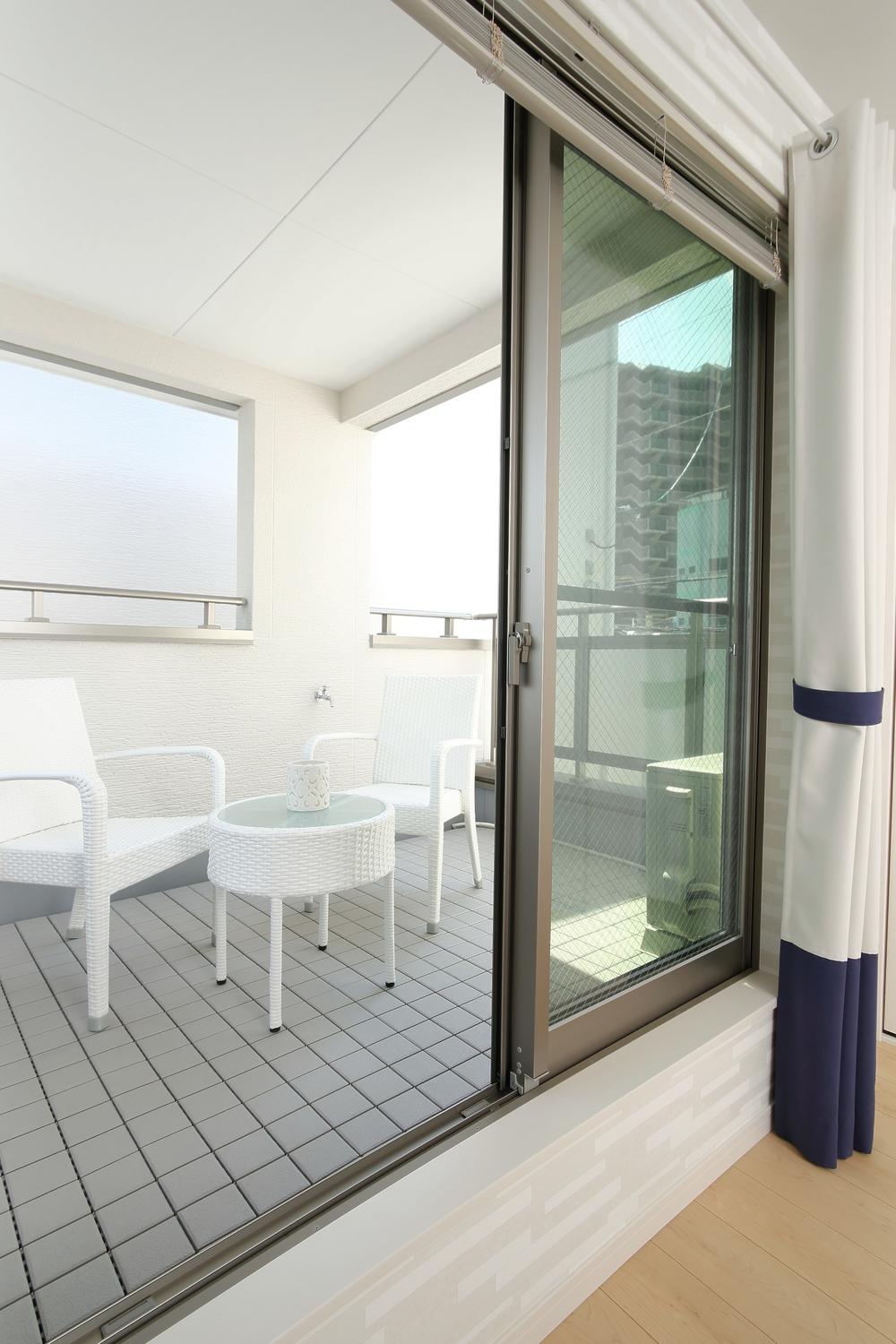 Roof balcony of depth 2.2m.
奥行き2.2mの屋根付きバルコニー。
Otherその他 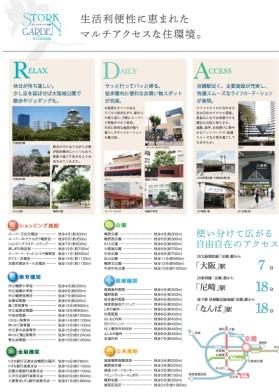 Surrounding environment.
周辺環境。
Park公園 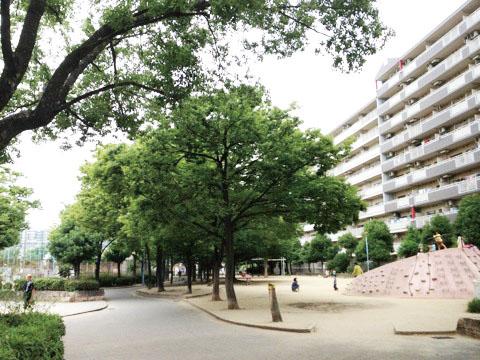 300m until Shigino park
鴫野公園まで300m
Location
| 
























