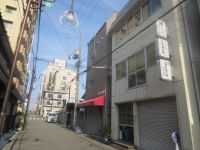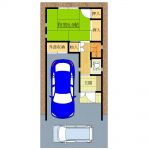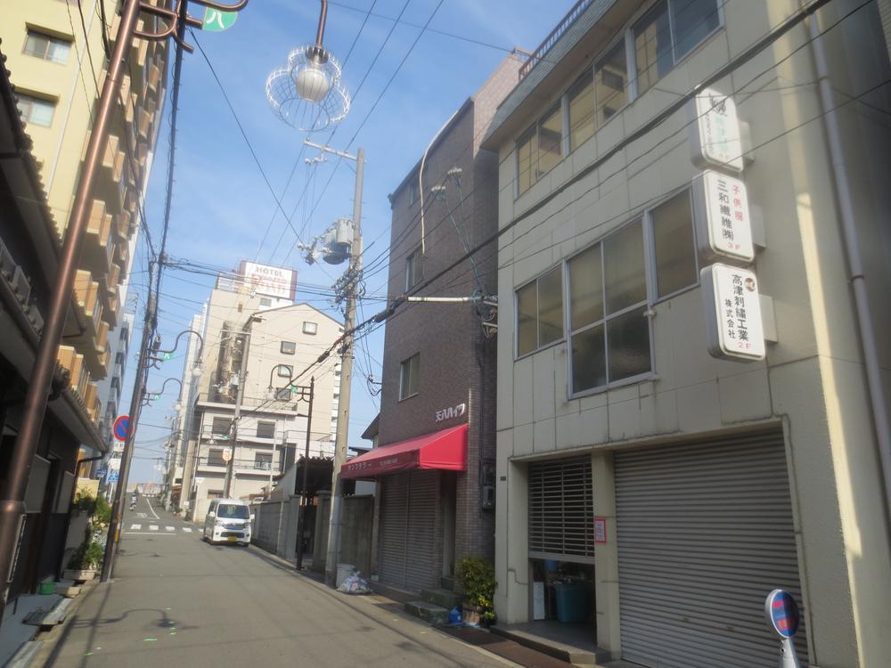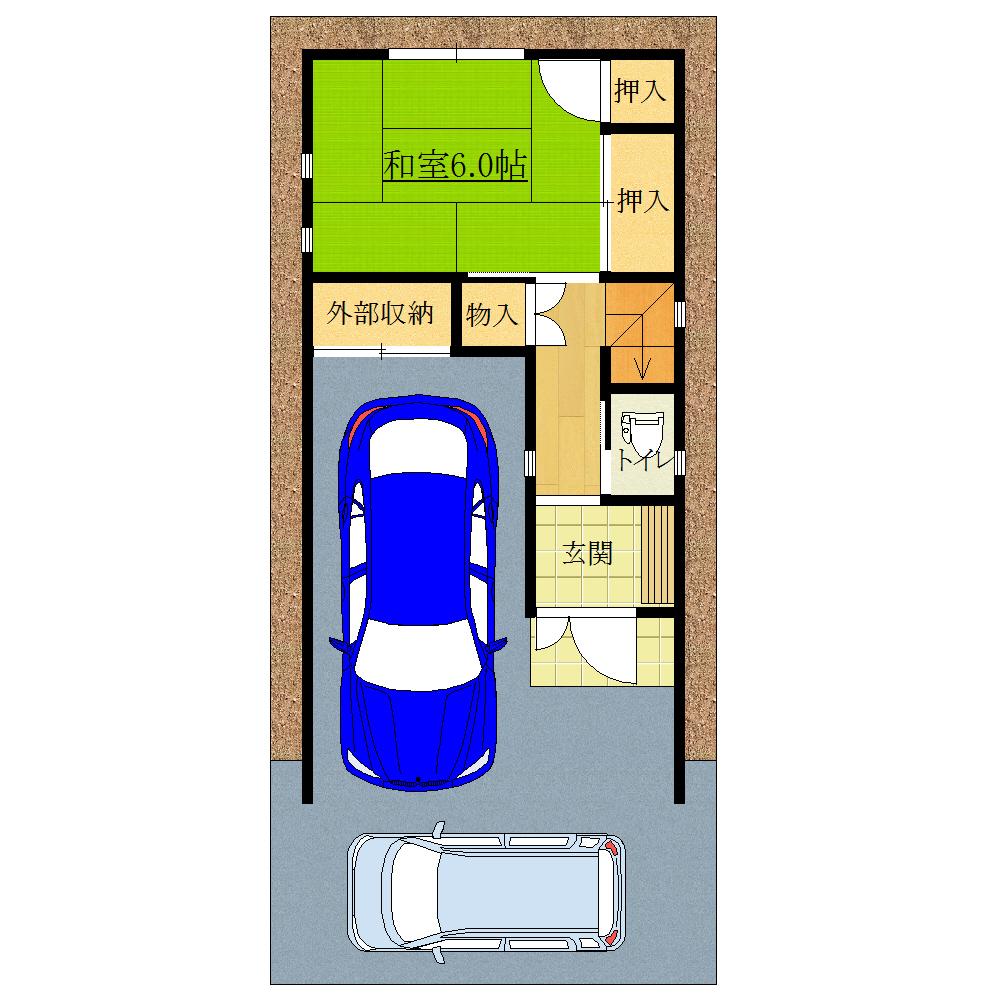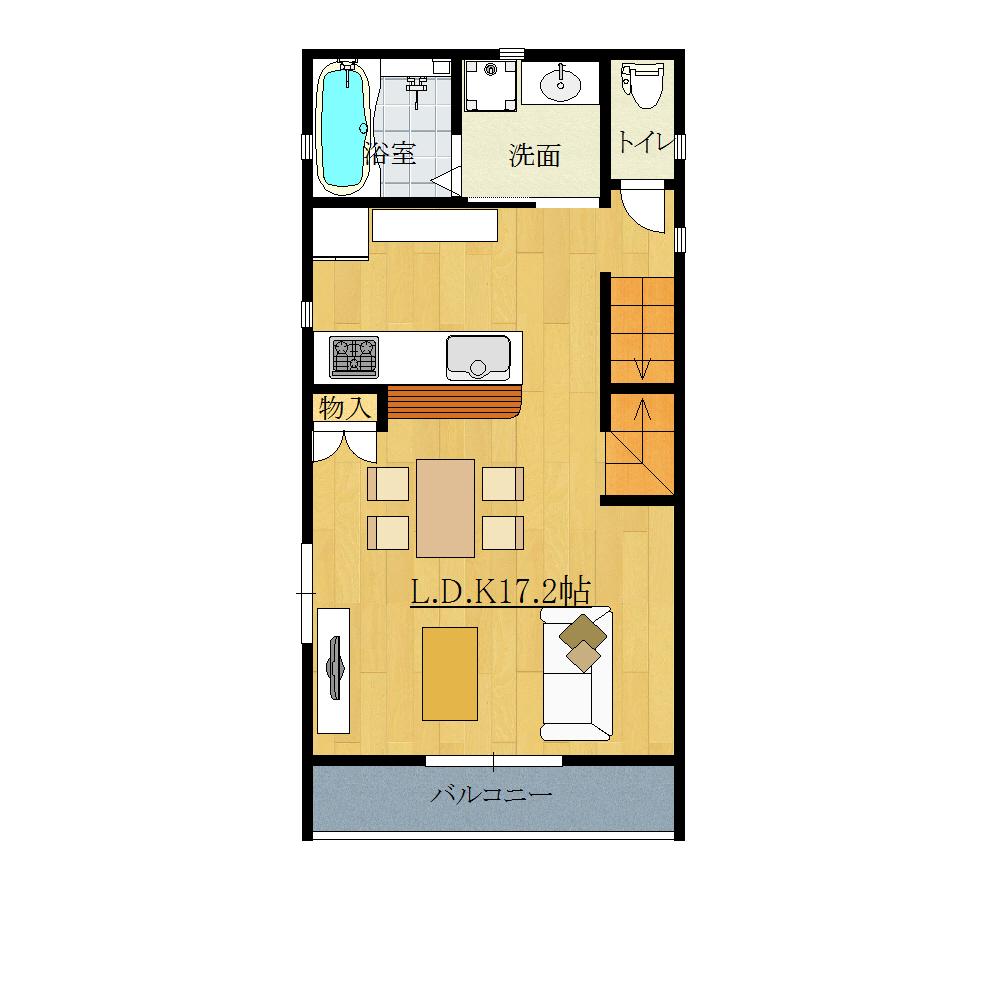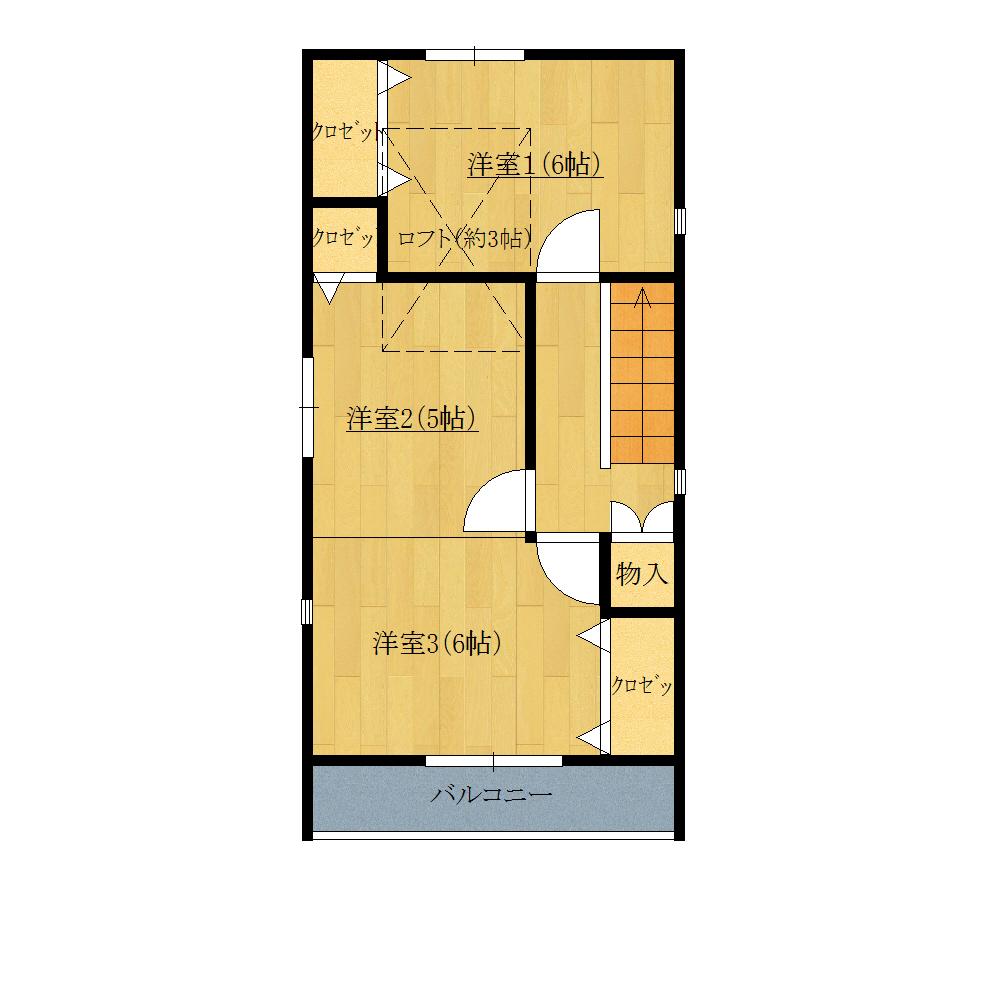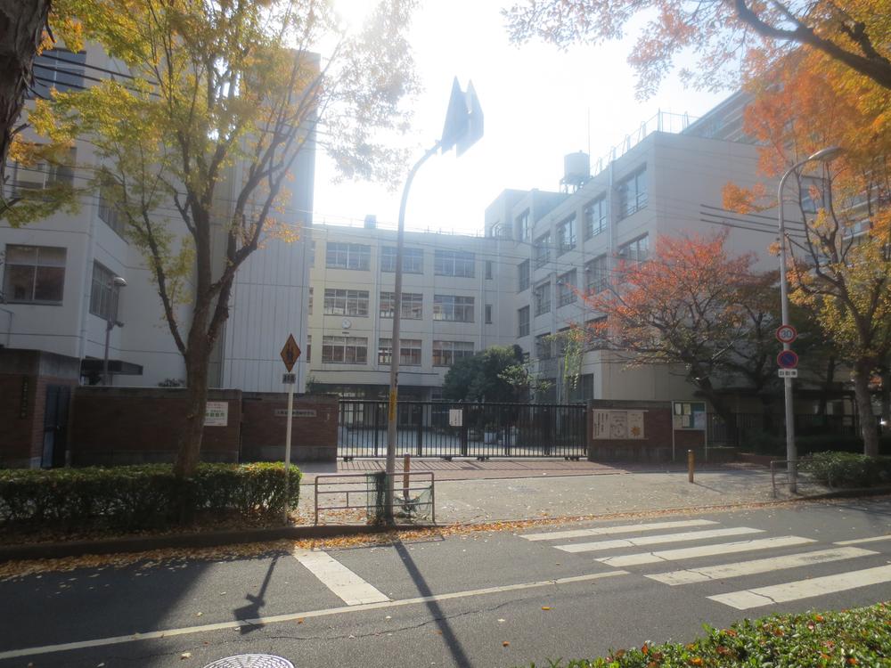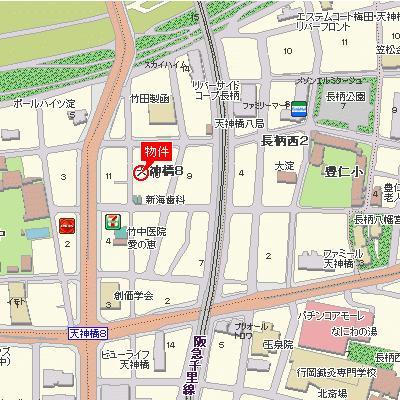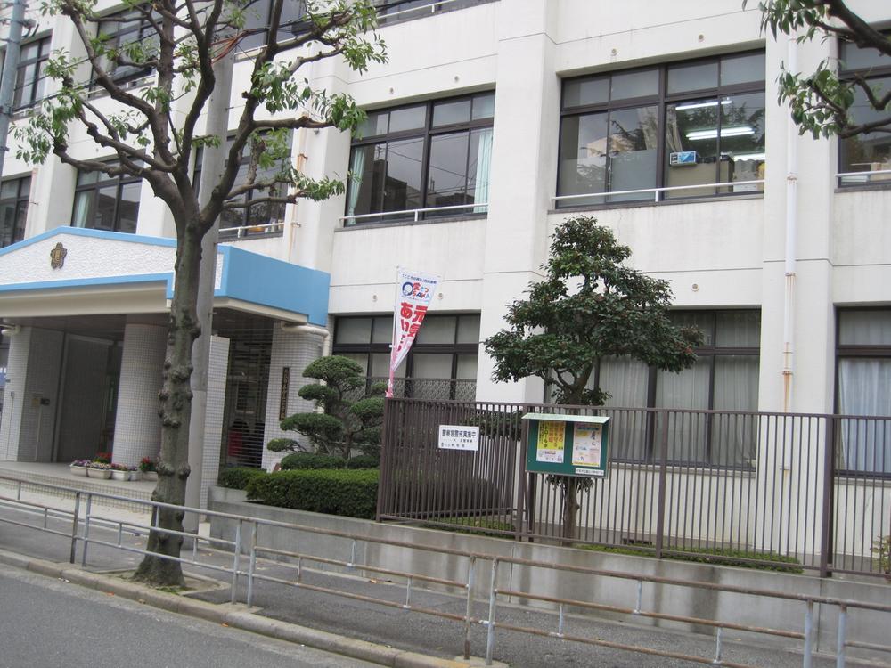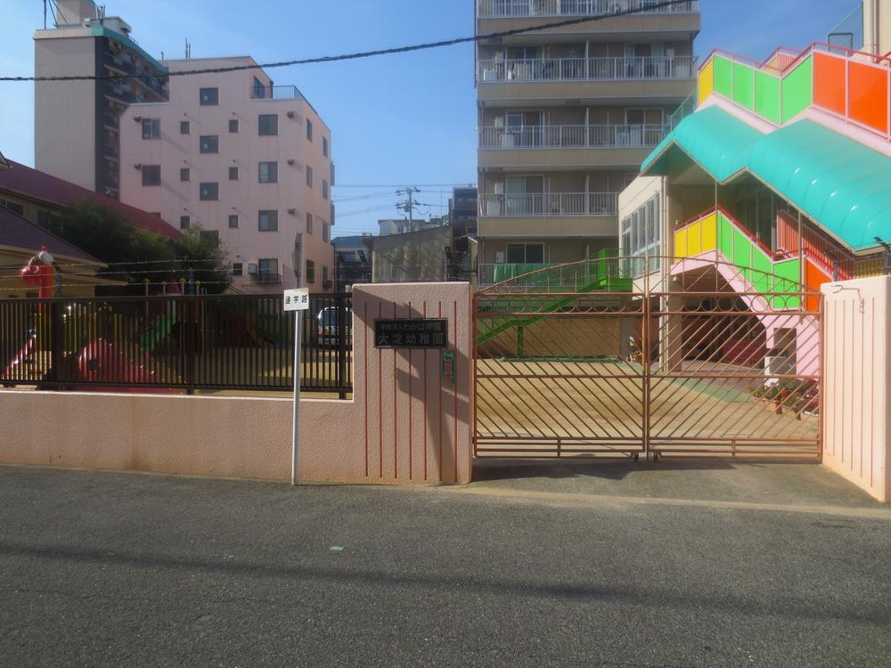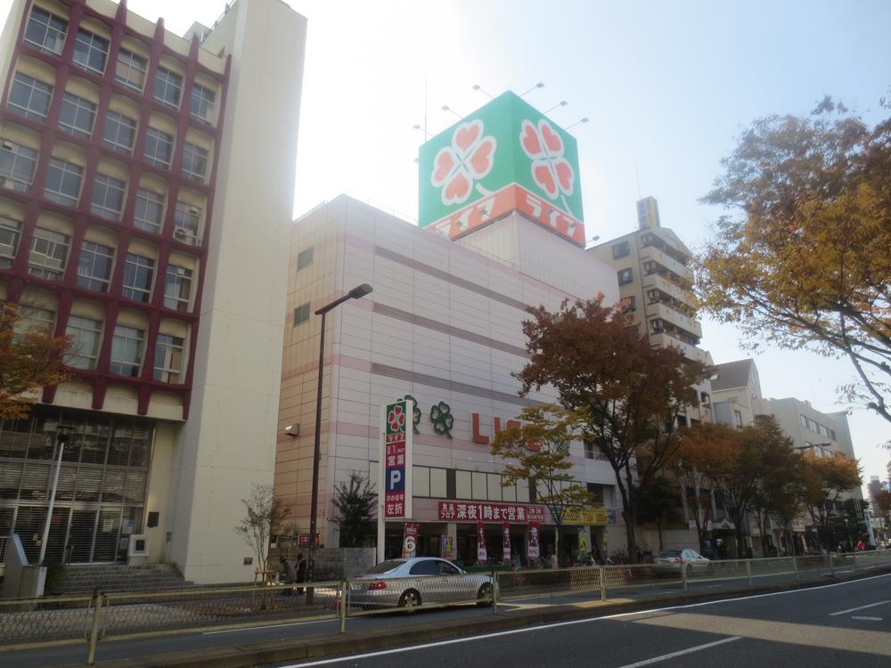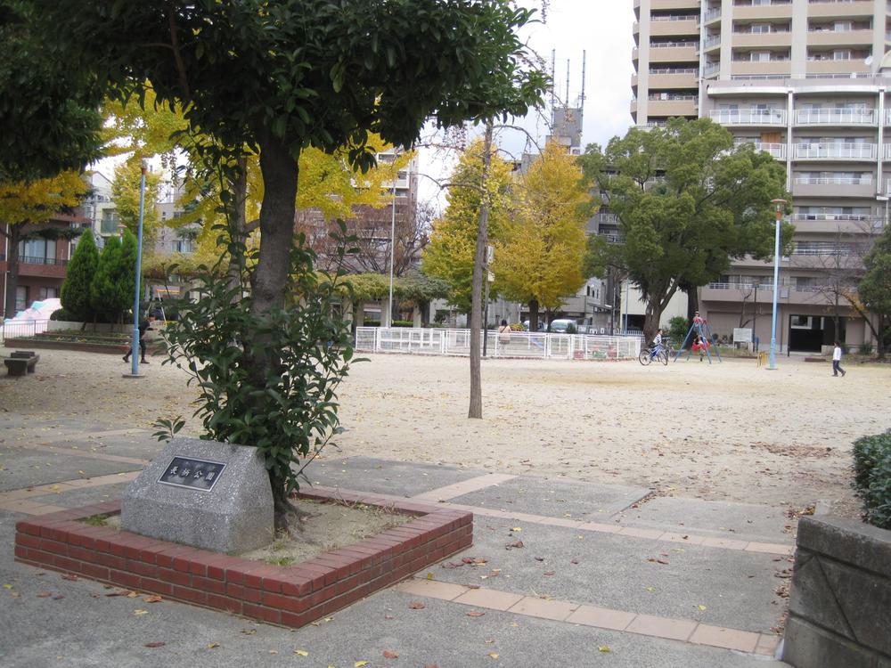|
|
Osaka-shi, Osaka, Kita-ku,
大阪府大阪市北区
|
|
Subway Tanimachi Line "Tenjinbashisujirokuchome" walk 10 minutes
地下鉄谷町線「天神橋筋六丁目」歩10分
|
|
3-wire available! Sakaisuji ・ Tanimachi ・ Hankyu Senri Line A 10-minute walk from the "Tenjinbashisujirokuchome" station! Vacant lot passes Residential land sale with building conditions kindergarten ・ primary school ・ Junior high school ・ park ・ Super also within 10 minutes
3線利用可能!堺筋線・谷町線・阪急千里線 「天神橋筋六丁目」駅から徒歩10分!更地渡し 建築条件付宅地分譲 幼稚園・小学校・中学校・公園・スーパーも10分圏内
|
|
Plan example 30.56 tsubo 1,650 million (loft 200,000 yen ・ Outside 構費 800,000 yen ・ Ground survey cost separately.)
プラン例30.56坪 1,650万円(ロフト20万円・外構費80万円・地盤調査費用別途)
|
Features pickup 特徴ピックアップ | | 2 along the line more accessible / Flat to the station / Flat terrain 2沿線以上利用可 /駅まで平坦 /平坦地 |
Price 価格 | | 23,300,000 yen 2330万円 |
Building coverage, floor area ratio 建ぺい率・容積率 | | 60% ・ 300% 60%・300% |
Sales compartment 販売区画数 | | 1 compartment 1区画 |
Total number of compartments 総区画数 | | 1 compartment 1区画 |
Land area 土地面積 | | 66.11 sq m (registration) 66.11m2(登記) |
Driveway burden-road 私道負担・道路 | | Nothing, West 5.4m width (contact the road width 5.5m) 無、西5.4m幅(接道幅5.5m) |
Land situation 土地状況 | | Furuya There vacant lot passes 古家有り更地渡し |
Address 住所 | | Osaka-shi, Osaka, Kita-ku, Tenjinbashi 8 大阪府大阪市北区天神橋8 |
Traffic 交通 | | Subway Tanimachi Line "Tenjinbashisujirokuchome" walk 10 minutes
Subway Sakaisuji Line "Tenjinbashisujirokuchome" walk 10 minutes
Hankyu Senri Line "Tenjinbashisujirokuchome" walk 10 minutes 地下鉄谷町線「天神橋筋六丁目」歩10分
地下鉄堺筋線「天神橋筋六丁目」歩10分
阪急千里線「天神橋筋六丁目」歩10分
|
Person in charge 担当者より | | Rep Ueda 担当者上田 |
Contact お問い合せ先 | | Co., Ltd. Li ・ Breath TEL: 0120-897660 [Toll free] Please contact the "saw SUUMO (Sumo)" (株)リ・ブレスTEL:0120-897660【通話料無料】「SUUMO(スーモ)を見た」と問い合わせください |
Land of the right form 土地の権利形態 | | Ownership 所有権 |
Building condition 建築条件 | | With 付 |
Time delivery 引き渡し時期 | | Immediate delivery allowed 即引渡し可 |
Land category 地目 | | Residential land 宅地 |
Use district 用途地域 | | Semi-industrial 準工業 |
Other limitations その他制限事項 | | Regulations have by the Aviation Law, Quasi-fire zones 航空法による規制有、準防火地域 |
Overview and notices その他概要・特記事項 | | Contact: Ueda, Facilities: Public Water Supply, This sewage, City gas 担当者:上田、設備:公営水道、本下水、都市ガス |
Company profile 会社概要 | | <Mediation> governor of Osaka (2) No. 053177 (Ltd.) Li ・ Breath Yubinbango541-0045, Chuo-ku, Osaka-shi Doshomachi 4-5-5 <仲介>大阪府知事(2)第053177号(株)リ・ブレス〒541-0045 大阪府大阪市中央区道修町4-5-5 |
