16.5 million yen, 75 sq m
Land/Building » Kansai » Osaka prefecture » Konohana Ward
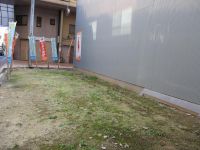 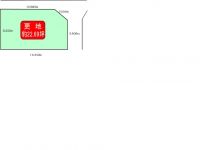
| | Osaka-shi, Osaka Konohana Ward 大阪府大阪市此花区 |
| Hanshin Namba Line "bullying" walk 15 minutes 阪神なんば線「伝法」歩15分 |
Features pickup 特徴ピックアップ | | Immediate delivery Allowed / Super close / Corner lot / Shaping land 即引渡し可 /スーパーが近い /角地 /整形地 | Event information イベント情報 | | Local guide meeting schedule / Every Saturday, Sunday and public holidays time / 10:00 ~ 18:00 現地案内会日程/毎週土日祝時間/10:00 ~ 18:00 | Price 価格 | | 16.5 million yen 1650万円 | Building coverage, floor area ratio 建ぺい率・容積率 | | 80% ・ 300% 80%・300% | Sales compartment 販売区画数 | | 1 compartment 1区画 | Total number of compartments 総区画数 | | 1 compartment 1区画 | Land area 土地面積 | | 75 sq m (registration) 75m2(登記) | Driveway burden-road 私道負担・道路 | | Nothing, Northwest 4m width (contact the road width 12.5m) 無、北西4m幅(接道幅12.5m) | Land situation 土地状況 | | Vacant lot 更地 | Address 住所 | | Osaka-shi, Osaka Konohana Ward Kasugadekita 2 大阪府大阪市此花区春日出北2 | Traffic 交通 | | Hanshin Namba Line "bullying" walk 15 minutes 阪神なんば線「伝法」歩15分
| Contact お問い合せ先 | | (Corporation) bonds home sales TEL: 0120-515788 [Toll free] Please contact the "saw SUUMO (Sumo)" (株)絆住宅販売TEL:0120-515788【通話料無料】「SUUMO(スーモ)を見た」と問い合わせください | Land of the right form 土地の権利形態 | | Ownership 所有権 | Time delivery 引き渡し時期 | | Immediate delivery allowed 即引渡し可 | Land category 地目 | | Residential land 宅地 | Use district 用途地域 | | Residential 近隣商業 | Company profile 会社概要 | | <Mediation> governor of Osaka (2) No. 053081 (Ltd.) bonds home sales Yubinbango560-0041 Toyonaka, Osaka Seifuso 1-5-1 San ・ Howaiti Seifuso first floor <仲介>大阪府知事(2)第053081号(株)絆住宅販売〒560-0041 大阪府豊中市清風荘1-5-1 サン・ホワィティ清風荘1階 |
Local land photo現地土地写真 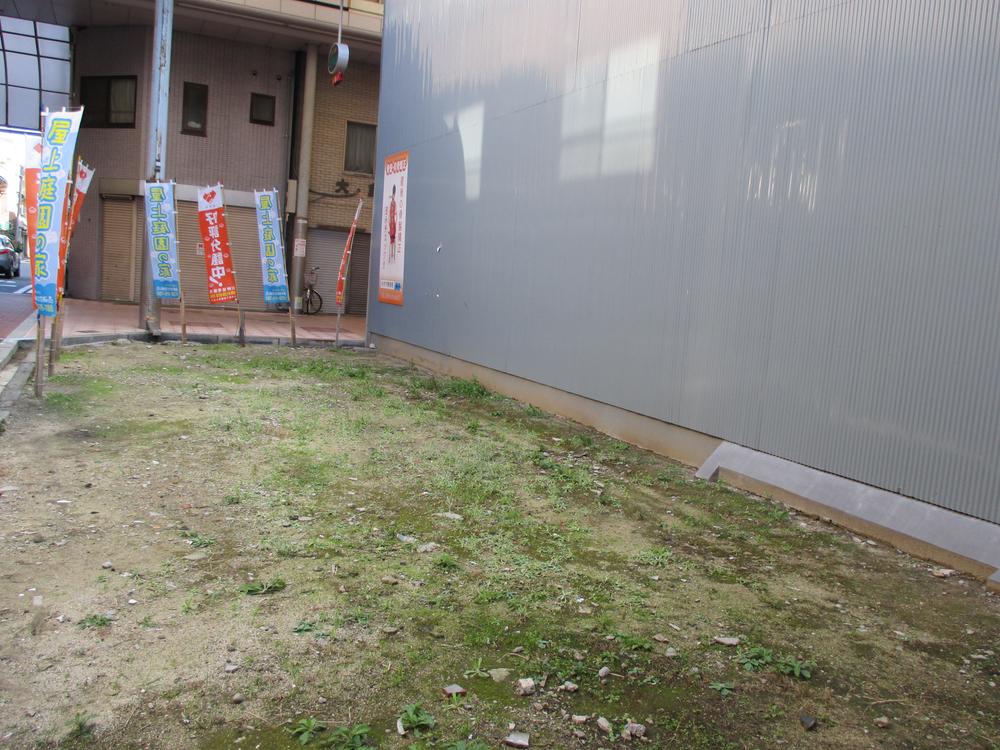 Shopping street is a short !!
商店街すぐです!!
Compartment figure区画図 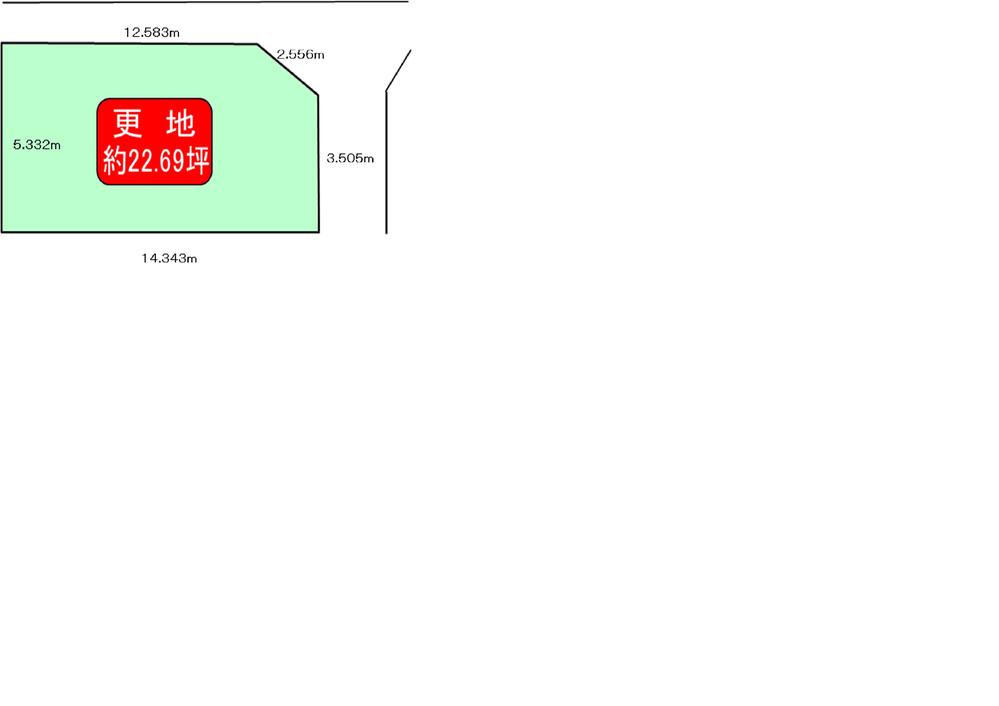 Land price 16.5 million yen, Land area 75 sq m corner lot property + building conditions there is no. Please architecture in your favorite builders.
土地価格1650万円、土地面積75m2 角地物件+建築条件はありません。
お好きな工務店で建築して下さい。
Building plan example (floor plan)建物プラン例(間取り図) 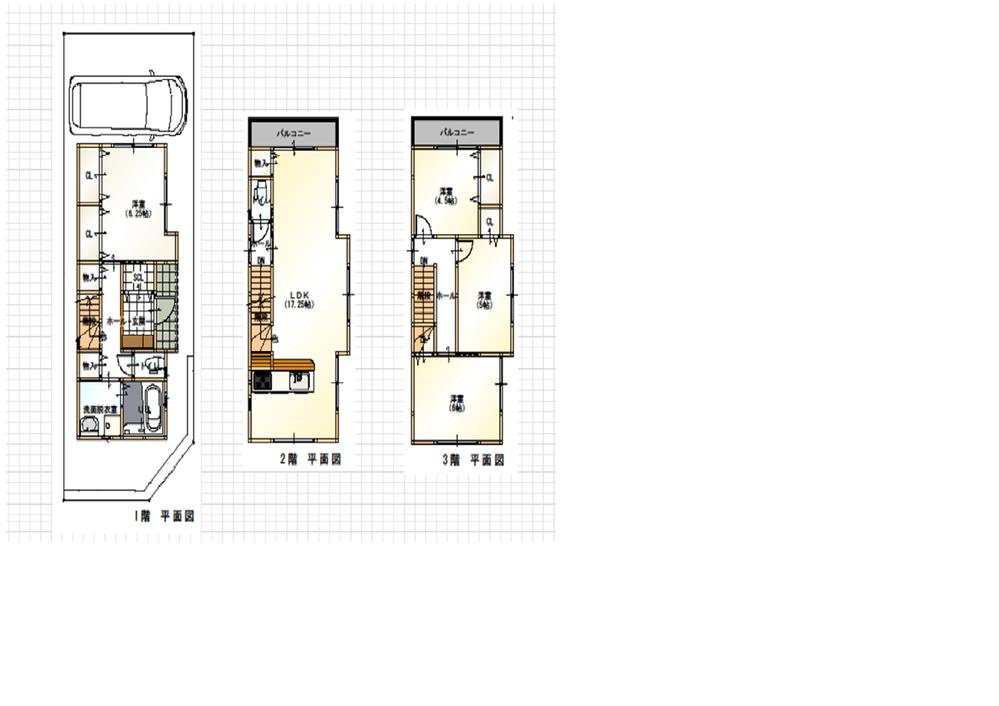 Building plan. 1F 31.59 sq m 2F 34.02 sq m 3F 34.02 sq m A total of 99.63 sq m
建物プランです。
1F 31.59m2 2F 34.02m2
3F 34.02m2 計99.63m2
Location
|




