Land/Building » Kansai » Osaka prefecture » Minato-ku
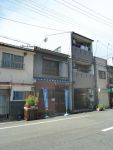 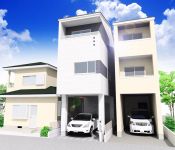
| | Osaka-shi, Osaka, Minato-ku, 大阪府大阪市港区 |
| Subway Chuo Line "Asashiobashi" walk 11 minutes 地下鉄中央線「朝潮橋」歩11分 |
| Calibration 3-chome Weight steel frame three-story Land and buildings set reference price 27,100,000 yen 港晴3丁目 重量鉄骨造3階建 土地建物セット参考価格2710万円 |
| ■ Weight steel frame three-story of peace of mind ■ South-facing front road 11m per day is good ■ Yahataya park within walking distance! ! Even without outing in the car there is a park that Fureaeru with nature !! ■安心の重量鉄骨造3階建て■南向き前面道路11m日当たり良好です■八幡屋公園徒歩圏内!! 車で遠出せずとも自然と触れ合える公園があります!! |
Features pickup 特徴ピックアップ | | 2 along the line more accessible / Flat to the station / Siemens south road / A quiet residential area / Around traffic fewer / Or more before road 6m / City gas / Flat terrain 2沿線以上利用可 /駅まで平坦 /南側道路面す /閑静な住宅地 /周辺交通量少なめ /前道6m以上 /都市ガス /平坦地 | Price 価格 | | 9,480,000 yen 948万円 | Building coverage, floor area ratio 建ぺい率・容積率 | | Kenpei rate: 80%, Volume ratio: 200% (first-class residential area) 建ペい率:80%、容積率:200%(第一種住居地域) | Sales compartment 販売区画数 | | 1 compartment 1区画 | Total number of compartments 総区画数 | | 1 compartment 1区画 | Land area 土地面積 | | 49.94 sq m (registration) 49.94m2(登記) | Driveway burden-road 私道負担・道路 | | Road width: 11m ・ , Asphaltic pavement 道路幅:11m・、アスファルト舗装 | Land situation 土地状況 | | Furuya There 古家有り | Address 住所 | | Osaka-shi, Osaka, Minato-ku, Calibration 3 大阪府大阪市港区港晴3 | Traffic 交通 | | Subway Chuo Line "Asashiobashi" walk 11 minutes
Metro center line "Osaka Port" walk 12 minutes
JR Sakurajima Line "Universal City" walk 72 minutes 地下鉄中央線「朝潮橋」歩11分
地下鉄中央線「大阪港」歩12分
JR桜島線「ユニバーサルシティ」歩72分
| Related links 関連リンク | | [Related Sites of this company] 【この会社の関連サイト】 | Contact お問い合せ先 | | Sun house (Ltd.) TEL: 0800-600-8106 [Toll free] mobile phone ・ Also available from PHS
Caller ID is not notified
Please contact the "saw SUUMO (Sumo)"
If it does not lead, If the real estate company 太陽住宅(株)TEL:0800-600-8106【通話料無料】携帯電話・PHSからもご利用いただけます
発信者番号は通知されません
「SUUMO(スーモ)を見た」と問い合わせください
つながらない方、不動産会社の方は
| Land of the right form 土地の権利形態 | | Ownership 所有権 | Building condition 建築条件 | | With 付 | Time delivery 引き渡し時期 | | Consultation 相談 | Land category 地目 | | Residential land 宅地 | Use district 用途地域 | | One dwelling 1種住居 | Other limitations その他制限事項 | | Regulations have by the Landscape Act, Regulations have by the Aviation Law, Quasi-fire zones 景観法による規制有、航空法による規制有、準防火地域 | Overview and notices その他概要・特記事項 | | Facilities: Public Water Supply, This sewage, City gas 設備:公営水道、本下水、都市ガス | Company profile 会社概要 | | <Seller> governor of Osaka Prefecture (5) Article 042565 No. sun house (Ltd.) Yubinbango550-0027 Osaka-shi, Osaka, Nishi-ku, Kujo 2-14-16 <売主>大阪府知事(5)第042565号太陽住宅(株)〒550-0027 大阪府大阪市西区九条2-14-16 |
Local land photo現地土地写真 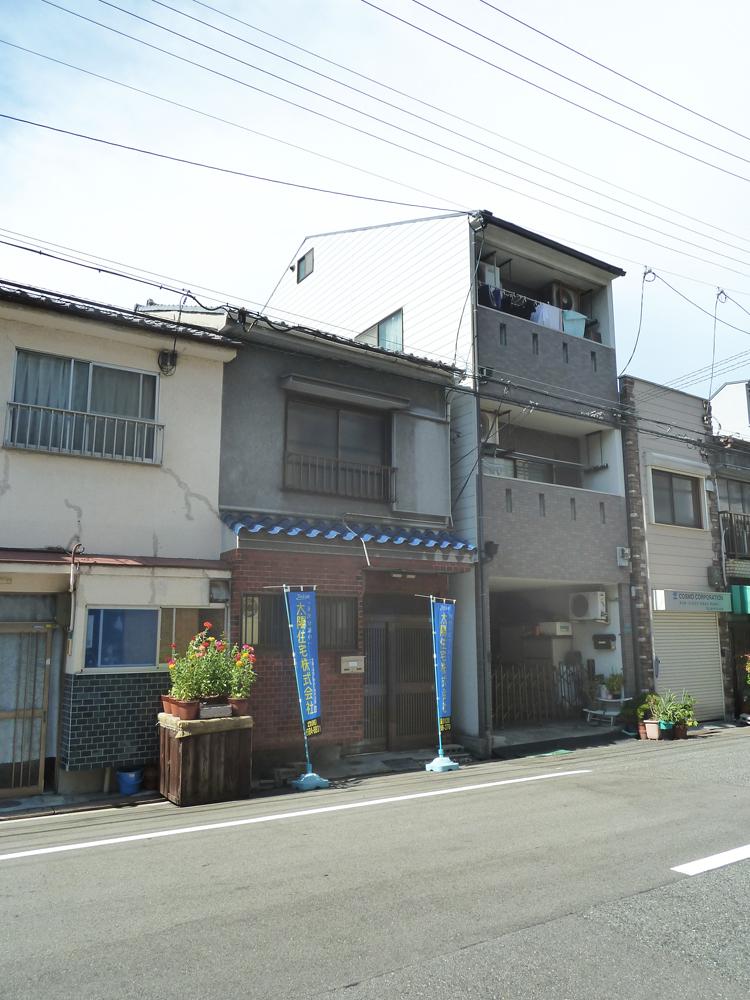 December 2013 local shooting
2013年12月現地撮影
Building plan example (Perth ・ appearance)建物プラン例(パース・外観) 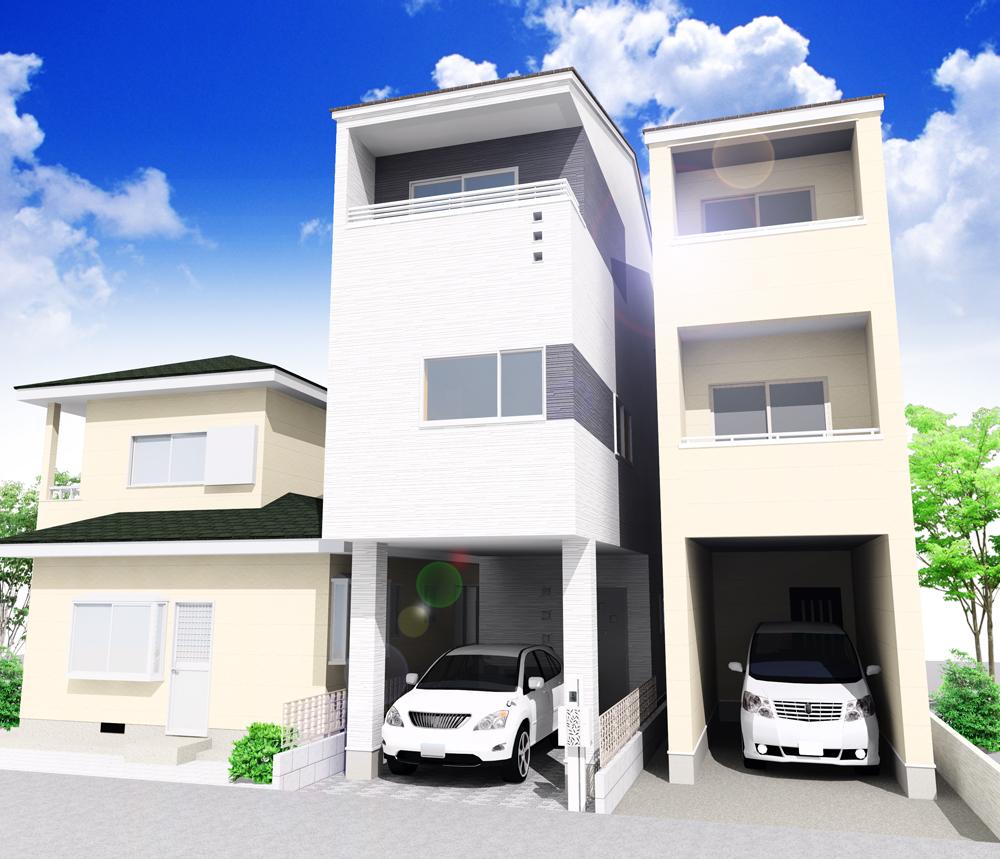 Building plan example Building price 17,620,000 yen Building area 89.61 sq m
建物プラン例
建物価格1762万円
建物面積89.61m2
Other building plan exampleその他建物プラン例 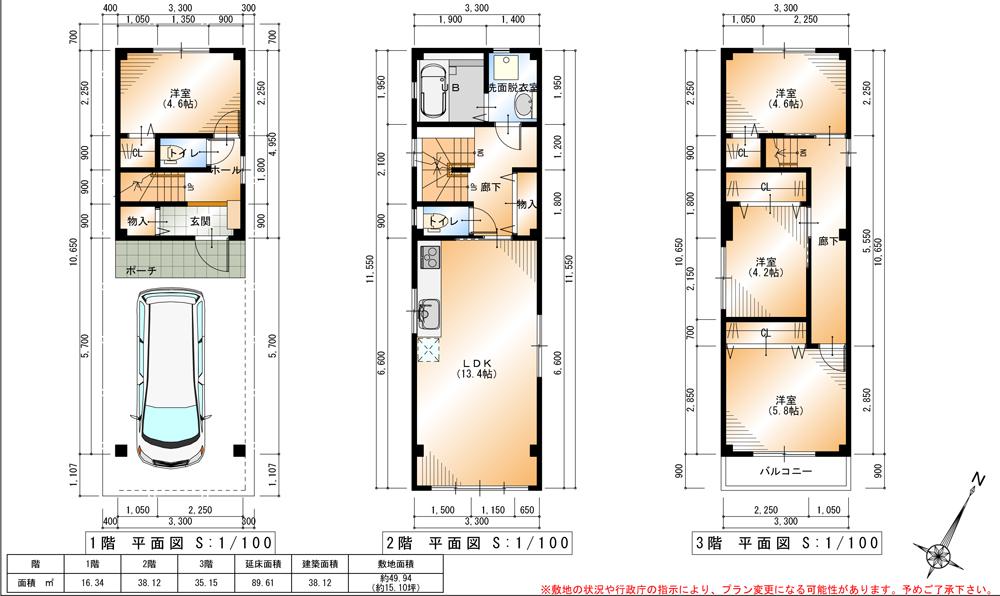 Building plan example Building price 17,620,000 yen Building area 89.61 sq m
建物プラン例
建物価格1762万円
建物面積89.61m2
Local photos, including front road前面道路含む現地写真 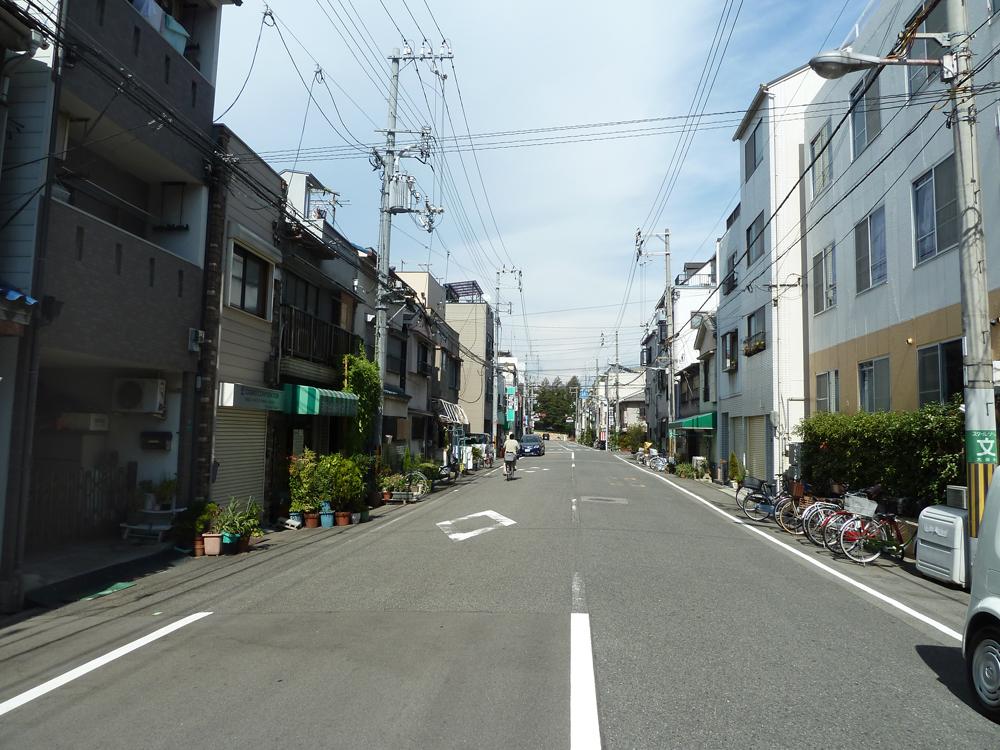 December 2013 local shooting
2013年12月現地撮影
Building plan example (introspection photo)建物プラン例(内観写真) 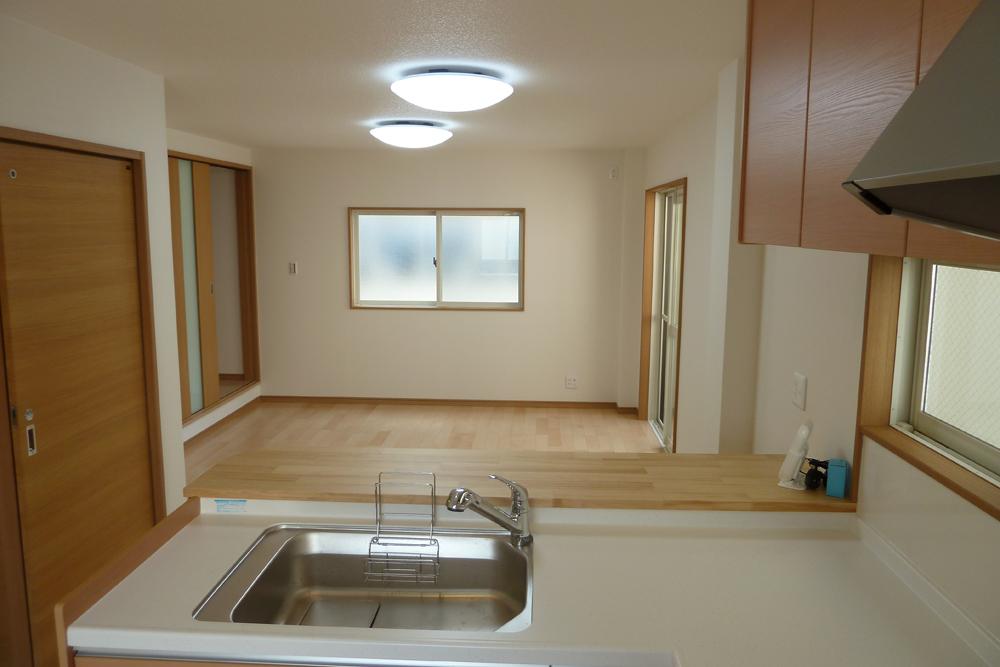 Solar housing construction cases (kitchen)
太陽住宅施工例(キッチン)
Park公園 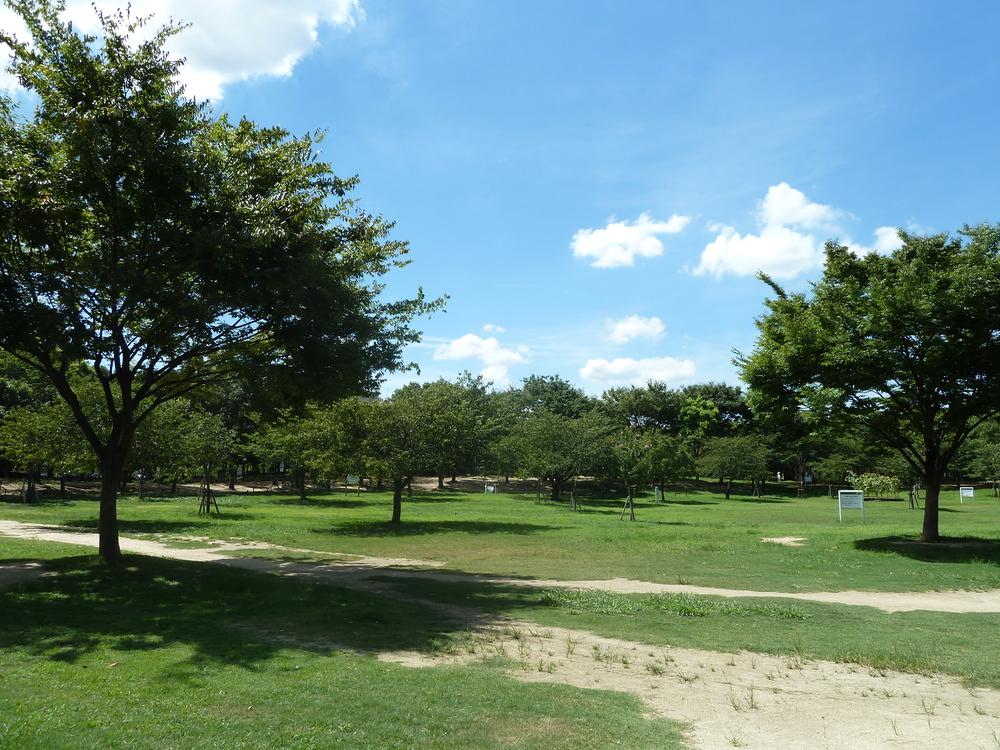 180m Yahataya park until Yahataya park
八幡屋公園まで180m 八幡屋公園
The entire compartment Figure全体区画図 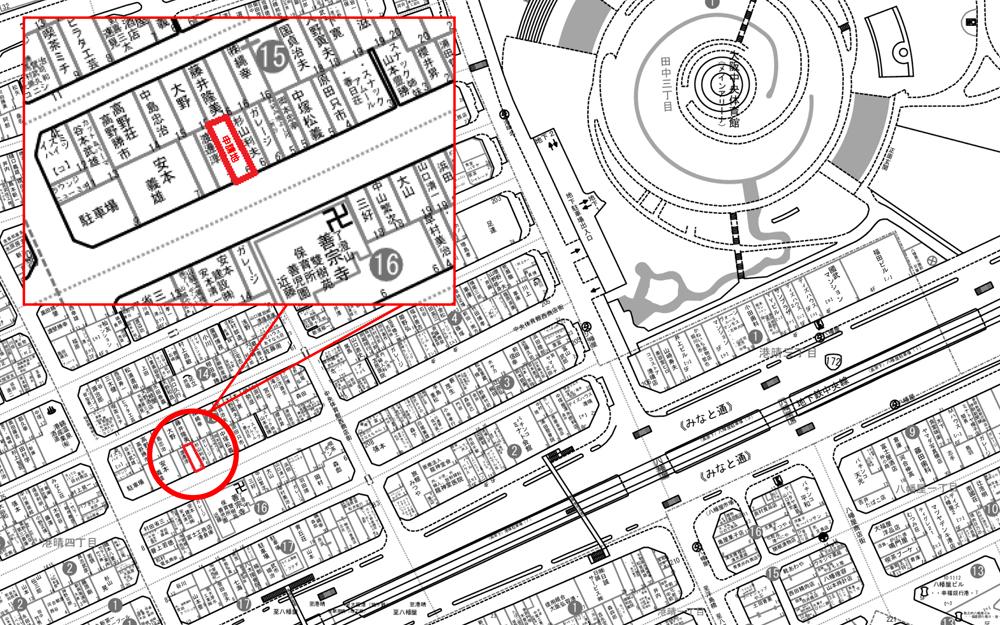 Calibration 3-chome All one compartment Weight steel frame three-story
港晴3丁目 全1区画 重量鉄骨造3階建
Route map路線図 ![route map. Metro center line [Asashiobashi] station](/images/osaka/osakashiminato/417ba00034.jpg) Metro center line [Asashiobashi] station
地下鉄中央線【朝潮橋】駅
Otherその他 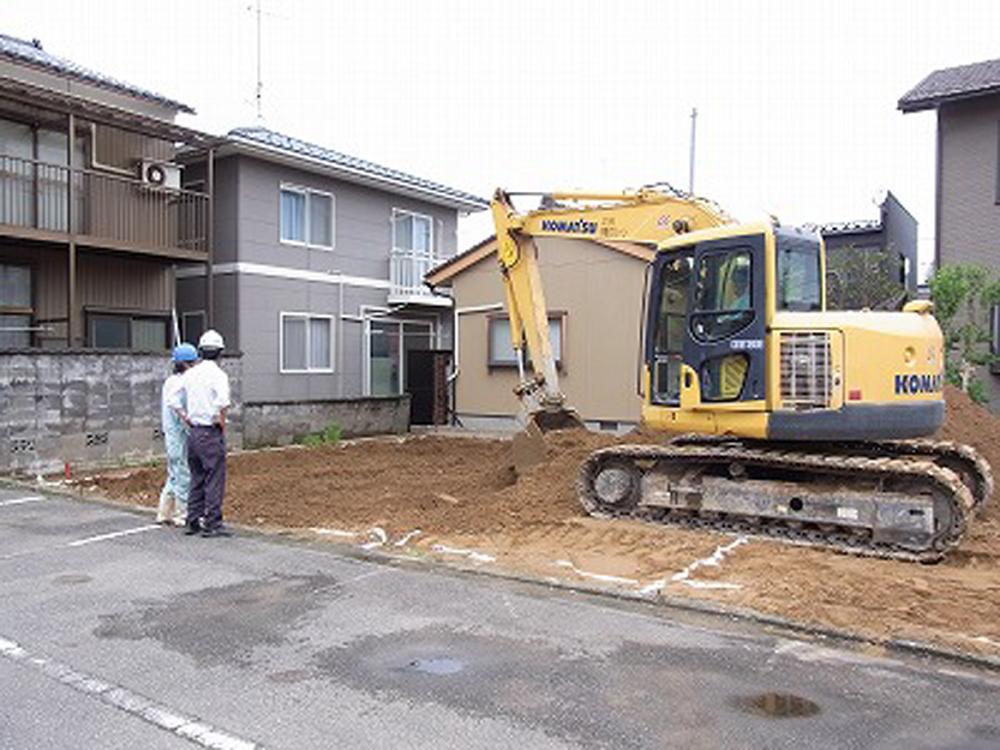 Ground survey photo
地盤調査写真
Local photos, including front road前面道路含む現地写真 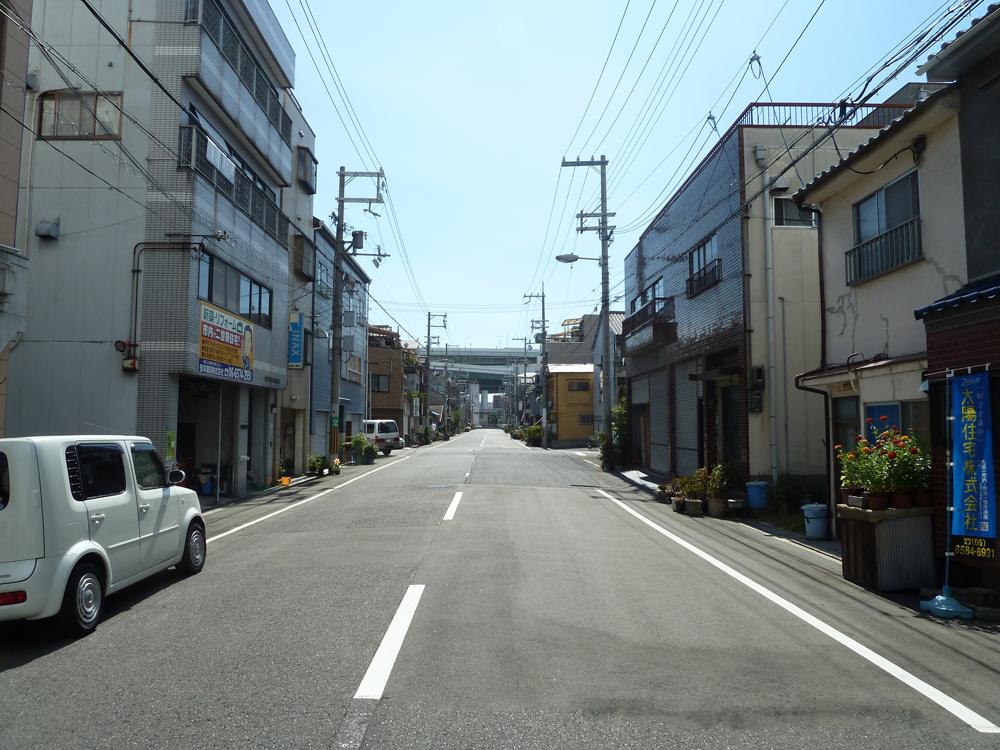 December 2013 local shooting
2013年12月現地撮影
Other building plan exampleその他建物プラン例 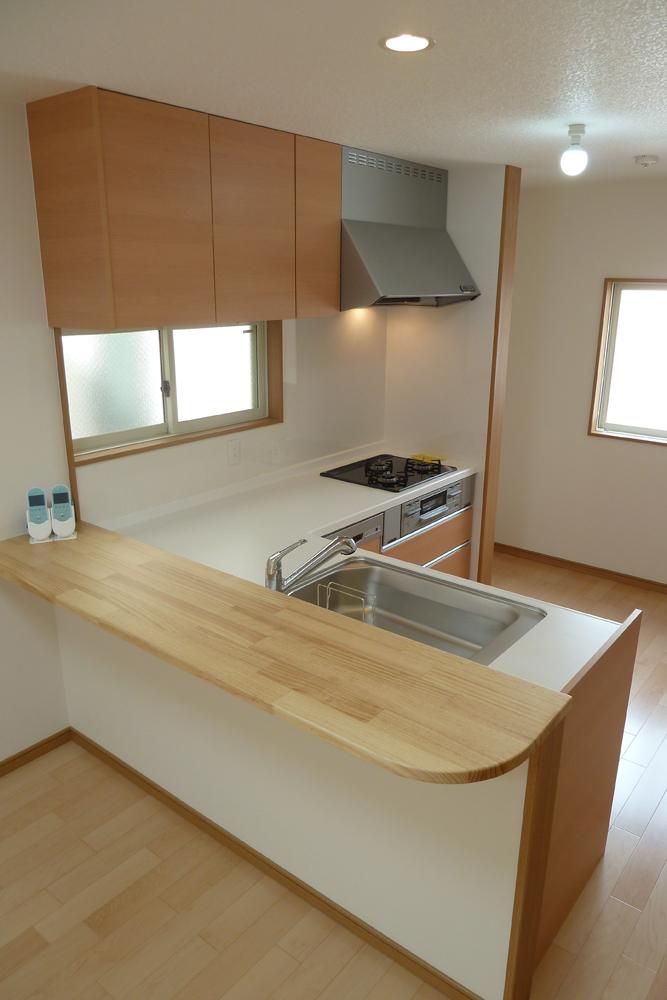 Solar housing construction cases (kitchen)
太陽住宅施工例(キッチン)
Station駅 ![station. Metro center line [Asashiobashi] 600m underground center line to the station [Asashiobashi] station](/images/osaka/osakashiminato/417ba00022.jpg) Metro center line [Asashiobashi] 600m underground center line to the station [Asashiobashi] station
地下鉄中央線【朝潮橋】駅まで600m 地下鉄中央線【朝潮橋】駅
Local guide map現地案内図 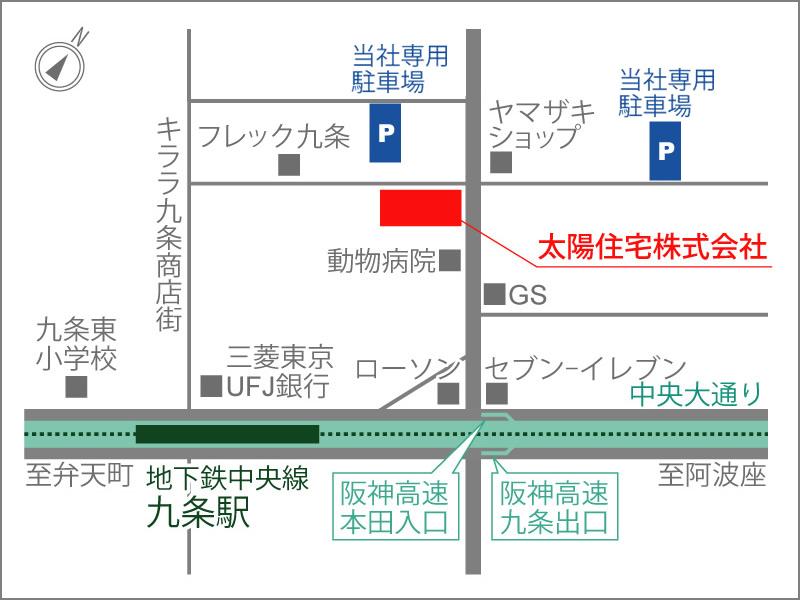 Solar house Head Office guide map
太陽住宅 本社案内図
Otherその他 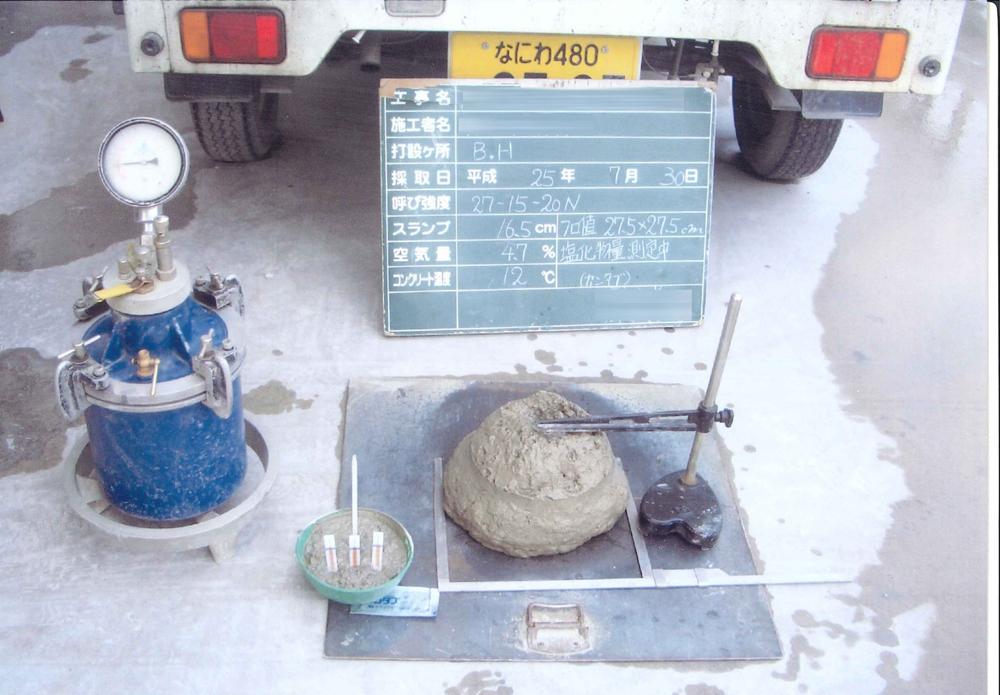 Concrete strength test photo
コンクリート強度試験写真
Local photos, including front road前面道路含む現地写真 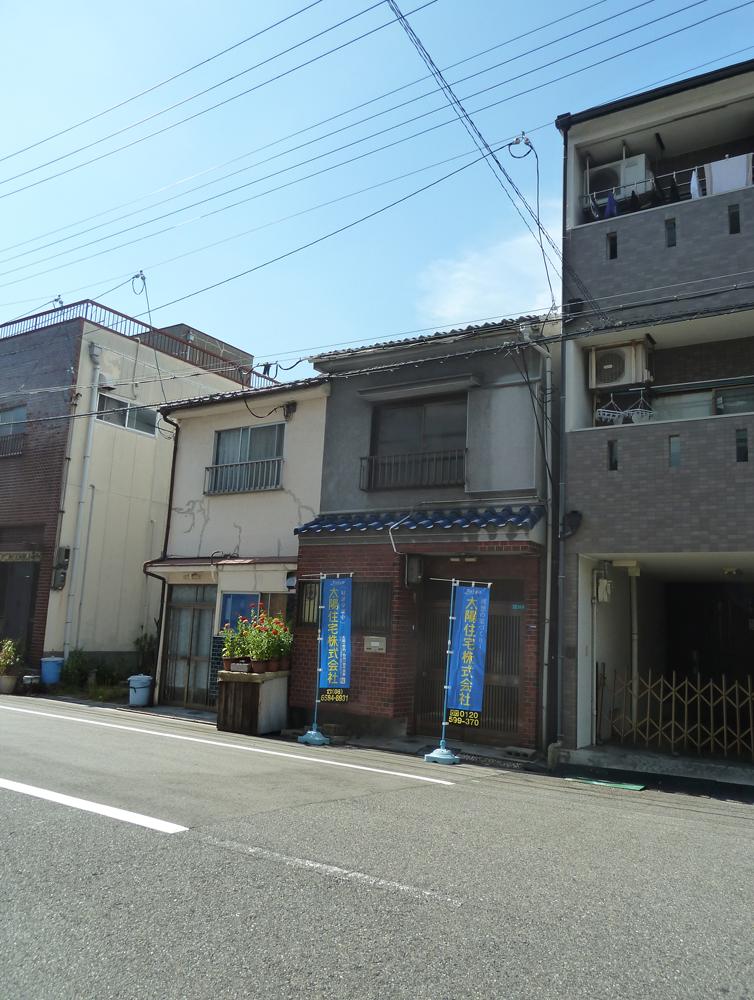 December 2013 local shooting
2013年12月現地撮影
Building plan example (introspection photo)建物プラン例(内観写真) 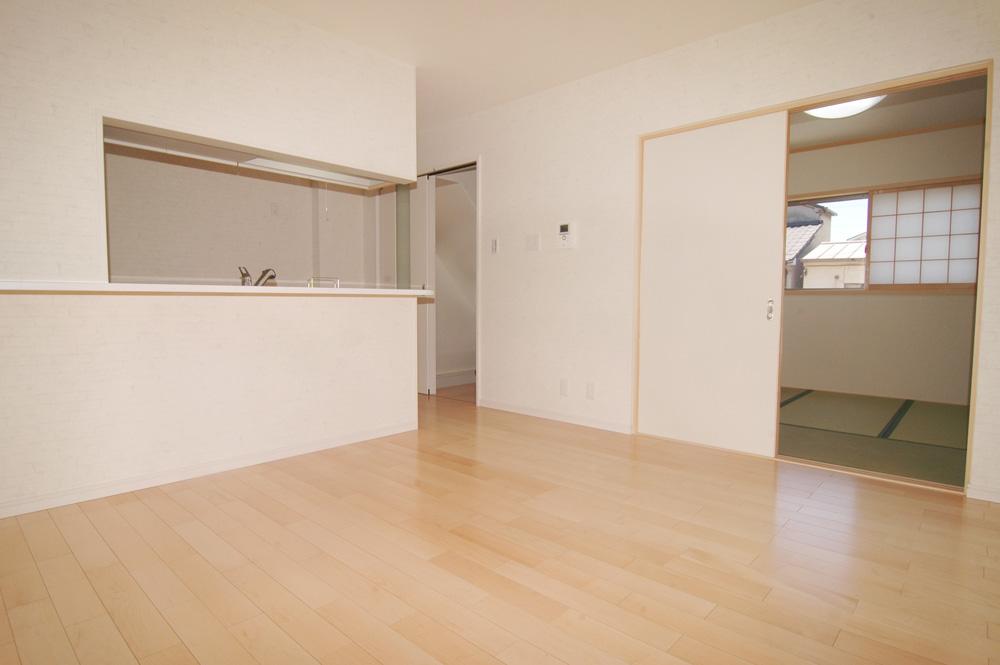 Solar housing construction cases (LDK room)
太陽住宅施工例(LDK室内)
Park公園 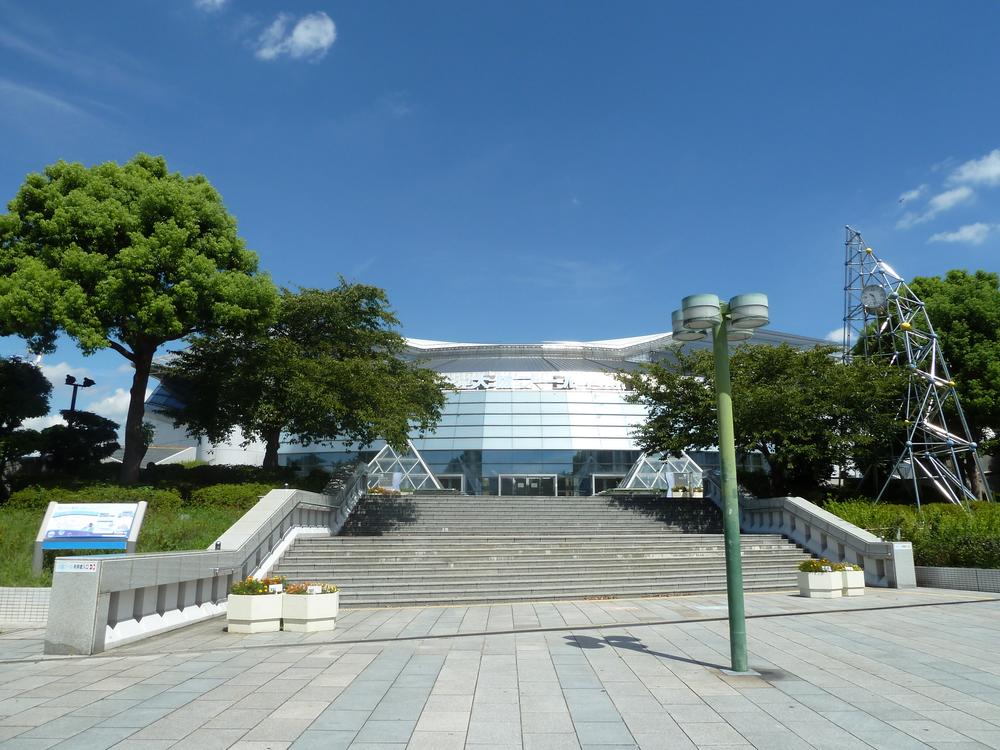 180m Osaka Municipal Central Gymnasium until the Osaka Municipal Central Gymnasium
大阪市立中央体育館まで180m 大阪市立中央体育館
Otherその他 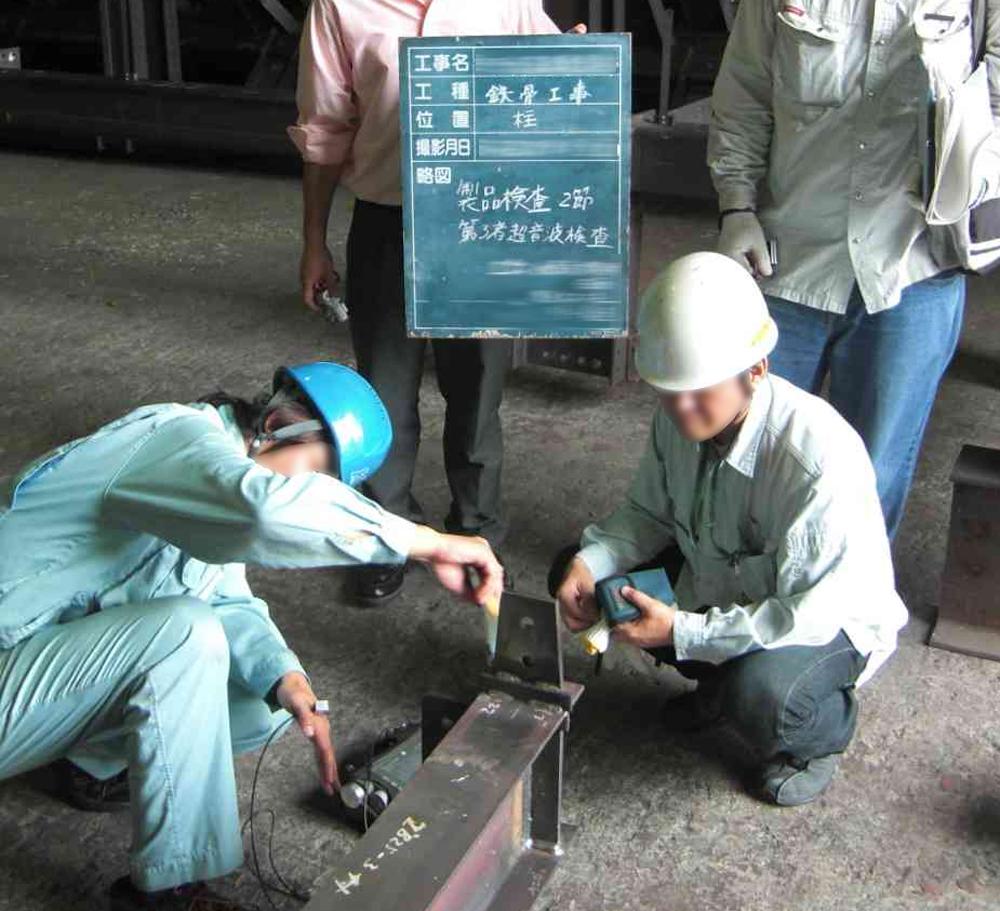 Ultrasonic test photo
超音波試験写真
Other building plan exampleその他建物プラン例 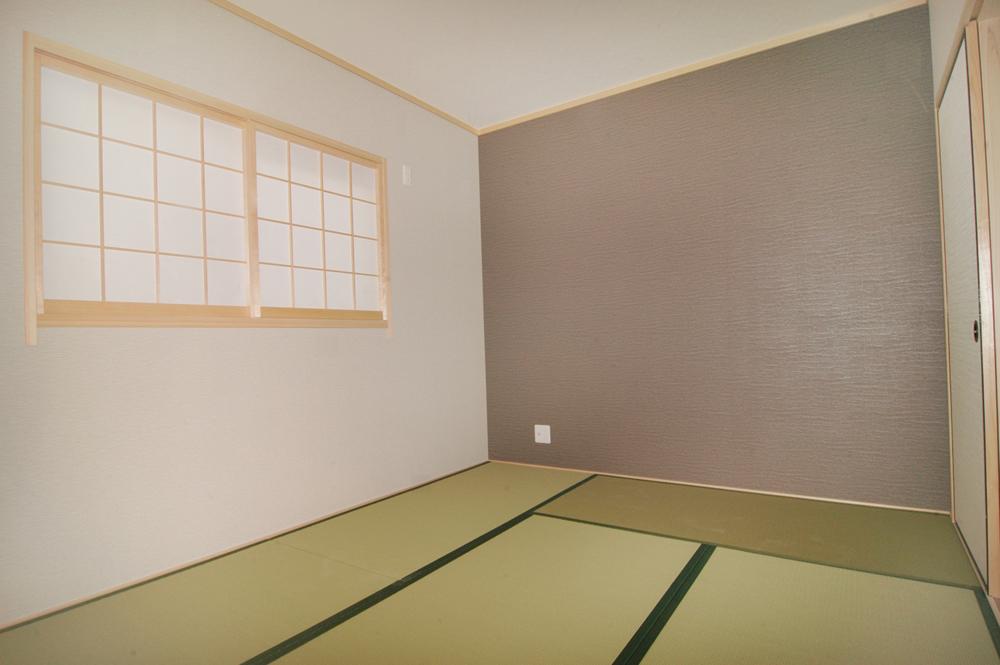 Solar housing construction cases (indoor)
太陽住宅施工例(室内)
Location
| 








![route map. Metro center line [Asashiobashi] station](/images/osaka/osakashiminato/417ba00034.jpg)



![station. Metro center line [Asashiobashi] 600m underground center line to the station [Asashiobashi] station](/images/osaka/osakashiminato/417ba00022.jpg)






