Land/Building » Kansai » Osaka prefecture » Miyakojima-ku
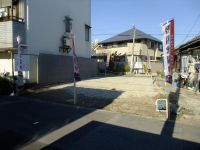 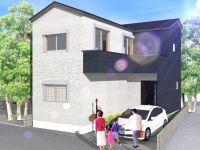
| | Osaka-shi, Osaka Miyakojima-ku 大阪府大阪市都島区 |
| Subway Tanimachi Line "Noe in the bill" walk 1 minute 地下鉄谷町線「野江内代」歩1分 |
| New condominium start in a good location of the subway "Noe in the bill" station 1 minute walk! South ・ Road on the north side, East possible lighting from three directions per passage! Spacious even in the two-storey on land about 32 square meters! Saturdays, Sundays, and holidays local briefing session held in! 地下鉄「野江内代」駅徒歩1分の好立地に新規分譲開始!南側・北側に道路、東側は通路につき3方向から採光可能!土地約32坪で2階建てでも広々!土日祝現地説明会開催中! |
| ■ Subway Tanimachi Line "Noe in the bill.", Keihan "Noe" station of 2Way access ■ convenience store, Area of super, such as shopping facilities enhancement ■ But it is near the city center, Before the road is safe for even less parenting car street ■ Realize your dream of, Freedom possible design of attention ■地下鉄谷町線「野江内代」、京阪本線「野江」駅の2Wayアクセス■コンビニ、スーパーなど買い物施設充実の地域■都心のそばですが、前道は車通りも少なく子育てにも安心■お客様の夢を実現、こだわりの自由設計可能 |
Features pickup 特徴ピックアップ | | Pre-ground survey / 2 along the line more accessible / Super close / It is close to the city / Yang per good / Flat to the station / Siemens south road / A quiet residential area / Around traffic fewer / Or more before road 6m / Corner lot / Shaping land / Urban neighborhood / City gas / Fireworks viewing / Building plan example there 地盤調査済 /2沿線以上利用可 /スーパーが近い /市街地が近い /陽当り良好 /駅まで平坦 /南側道路面す /閑静な住宅地 /周辺交通量少なめ /前道6m以上 /角地 /整形地 /都市近郊 /都市ガス /花火大会鑑賞 /建物プラン例有り | Event information イベント情報 | | Local guidance meeting (please visitors to direct local) schedule / Every Saturday, Sunday and public holidays time / 10:00 ~ 18:00 現地案内会(直接現地へご来場ください)日程/毎週土日祝時間/10:00 ~ 18:00 | Price 価格 | | 30,800,000 yen 3080万円 | Building coverage, floor area ratio 建ぺい率・容積率 | | 80% ・ 300% 80%・300% | Sales compartment 販売区画数 | | 1 compartment 1区画 | Land area 土地面積 | | 106.07 sq m (measured) 106.07m2(実測) | Driveway burden-road 私道負担・道路 | | Nothing, South 6m width (contact the road width 8.6m), North 5.2m width (contact the road width 7.5m) 無、南6m幅(接道幅8.6m)、北5.2m幅(接道幅7.5m) | Land situation 土地状況 | | Vacant lot 更地 | Address 住所 | | Osaka-shi, Osaka Miyakojima-ku Uchindai cho 1-16-31 大阪府大阪市都島区内代町1-16-31 | Traffic 交通 | | Subway Tanimachi Line "Noe in the bill" walk 1 minute
Keihan "Noe" walk 8 minutes 地下鉄谷町線「野江内代」歩1分
京阪本線「野江」歩8分
| Contact お問い合せ先 | | J- Trust TEL: 06-6997-8890 Please contact as "saw SUUMO (Sumo)" J-トラストTEL:06-6997-8890「SUUMO(スーモ)を見た」と問い合わせください | Land of the right form 土地の権利形態 | | Ownership 所有権 | Building condition 建築条件 | | With 付 | Time delivery 引き渡し時期 | | Consultation 相談 | Land category 地目 | | Residential land 宅地 | Use district 用途地域 | | One dwelling, Two dwellings 1種住居、2種住居 | Other limitations その他制限事項 | | Regulations have by the Law for the Protection of Cultural Properties, Regulations have by the Aviation Law, Quasi-fire zones 文化財保護法による規制有、航空法による規制有、準防火地域 | Overview and notices その他概要・特記事項 | | Facilities: Public Water Supply, This sewage, City gas 設備:公営水道、本下水、都市ガス | Company profile 会社概要 | | <Mediation> governor of Osaka Prefecture (1) No. 055641 J- trust Yubinbango570-0079 Osaka Moriguchi Kimushita cho 2-12-1 <仲介>大阪府知事(1)第055641号J-トラスト〒570-0079 大阪府守口市金下町2-12-1 |
Local land photo現地土地写真 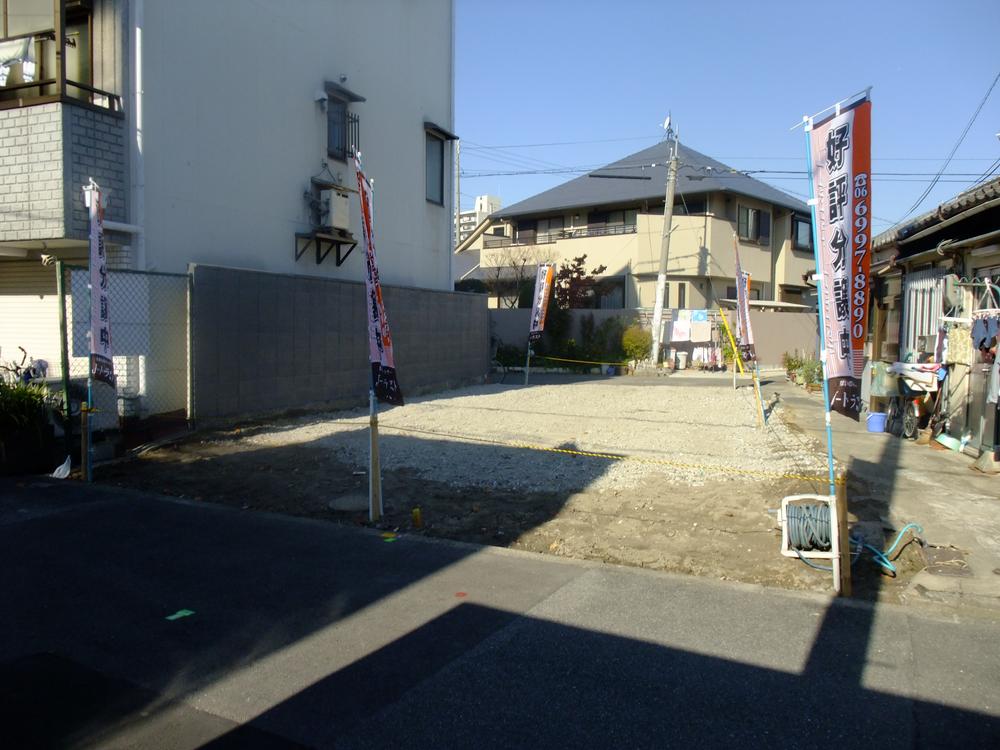 Local (11 May 2013) Shooting
現地(2013年11月)撮影
Building plan example (Perth ・ appearance)建物プラン例(パース・外観) 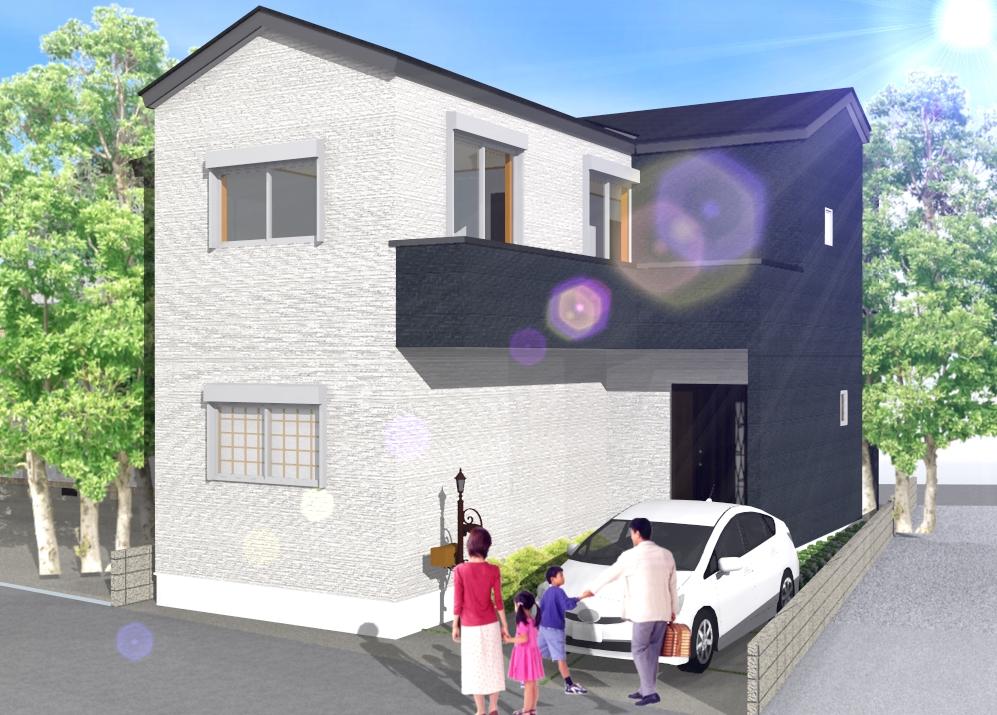 Two-story plan appearance image
2階建てプラン外観イメージ
Building plan example (floor plan)建物プラン例(間取り図) 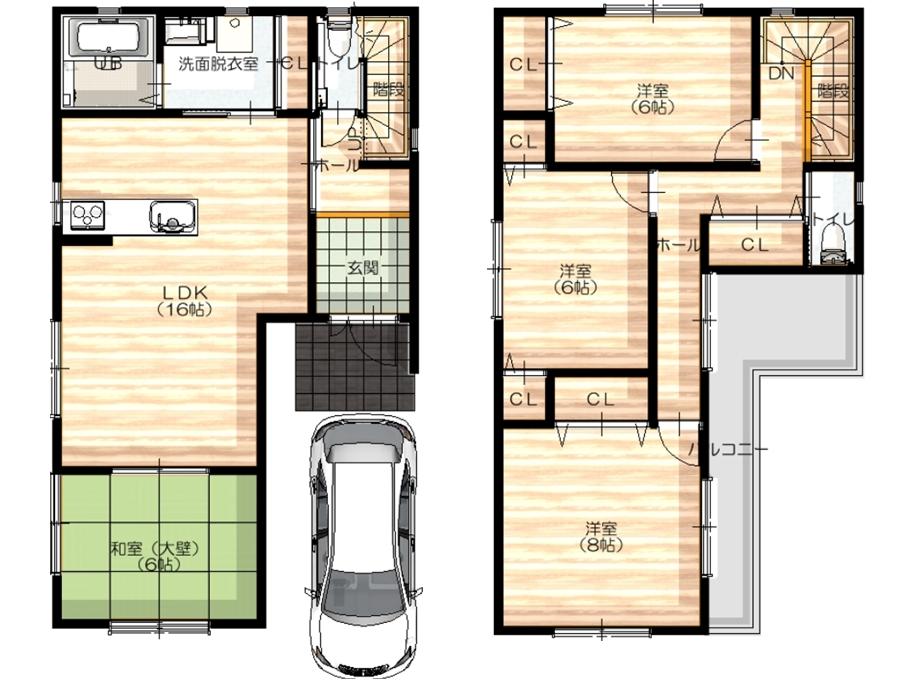 2-story PLANI (total floor area of 104.49 sq m)
2階建てPLANI(延床面積104.49m2)
Building plan example (Perth ・ Introspection)建物プラン例(パース・内観) 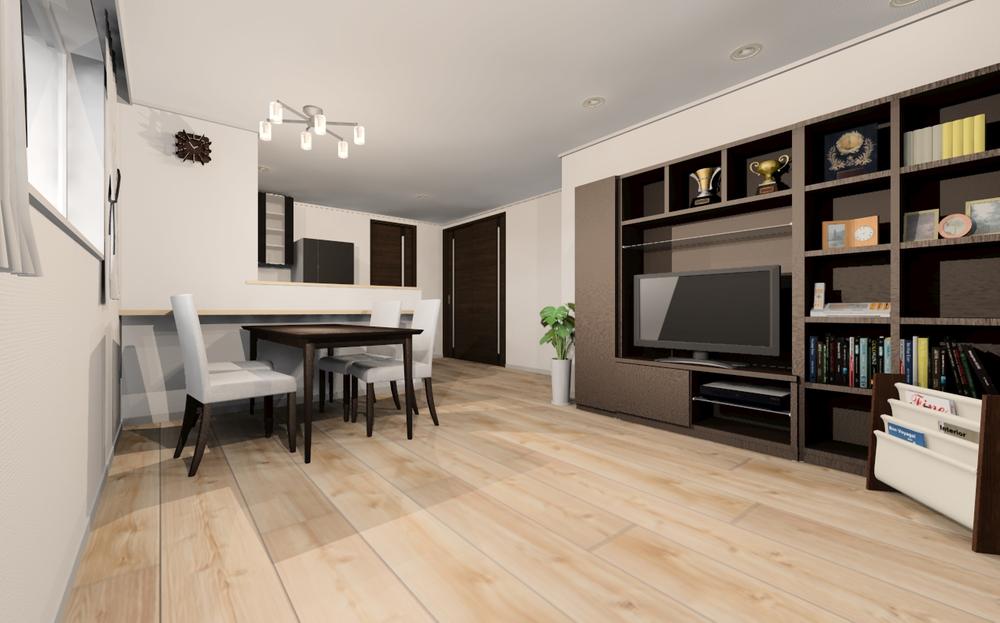 Two-story plan introspection image
2階建てプラン内観イメージ
Building plan example (floor plan)建物プラン例(間取り図) 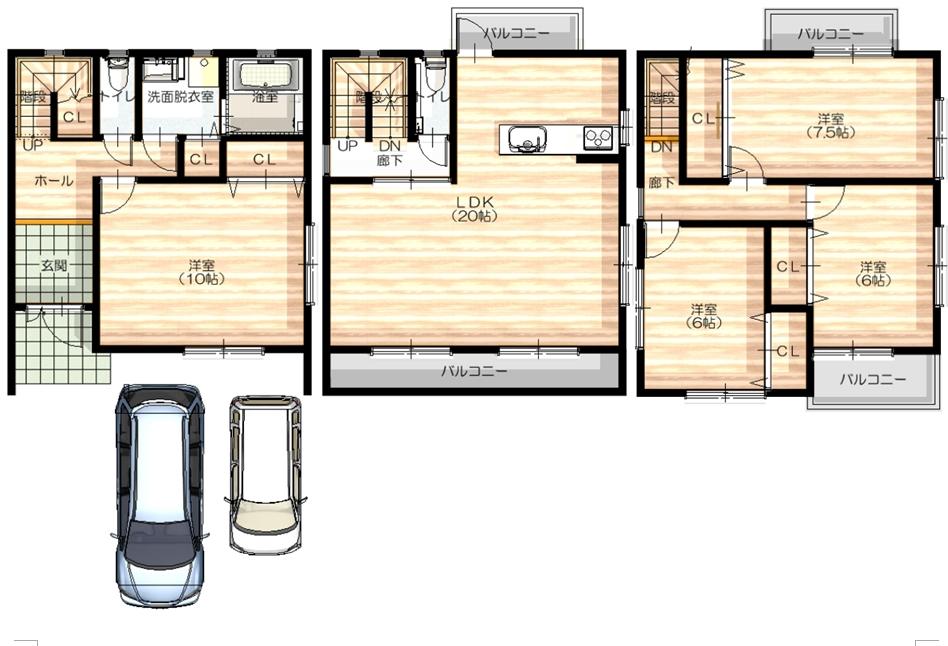 3-story PLANI (total floor area of 109.35 sq m)
3階建てPLANI(延床面積109.35m2)
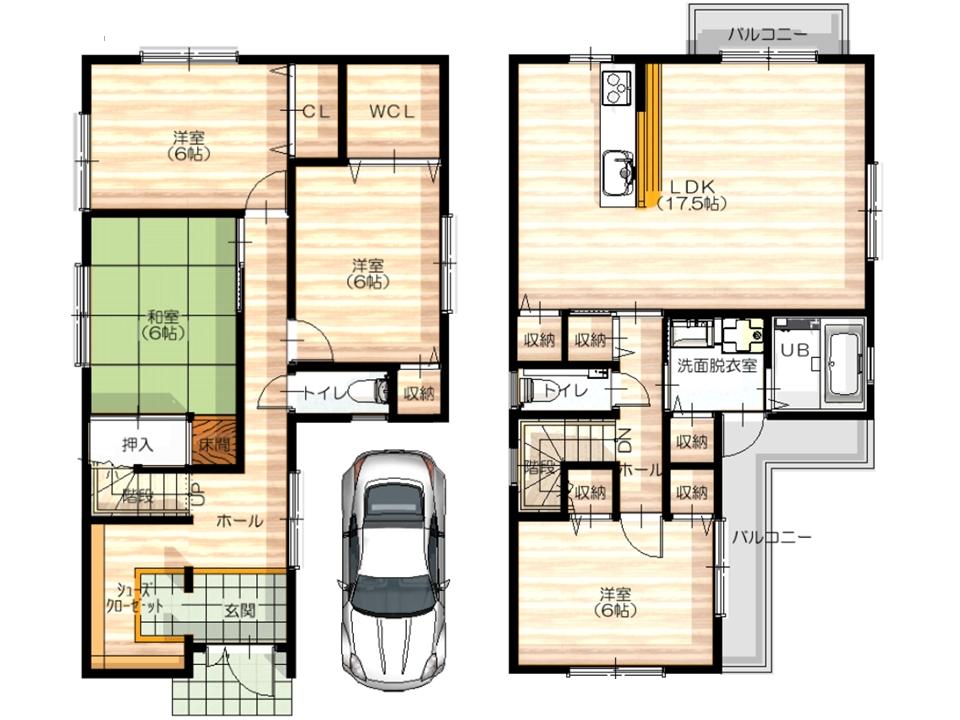 2-story PLANII (total floor area of 110.97 sq m)
2階建てPLANII(延床面積110.97m2)
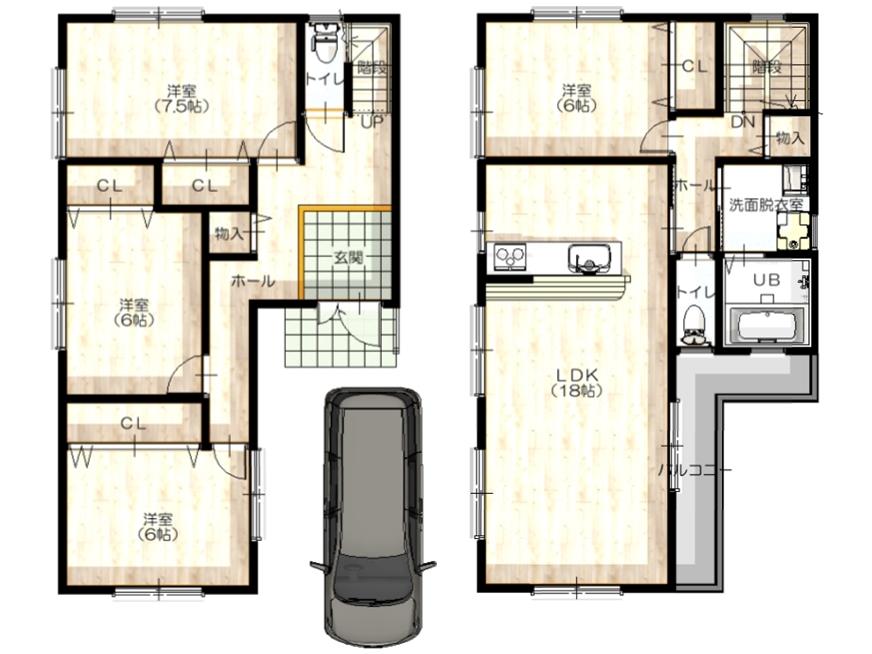 2-story PLANIII (total floor area of 109.35 sq m)
2階建てPLANIII(延床面積109.35m2)
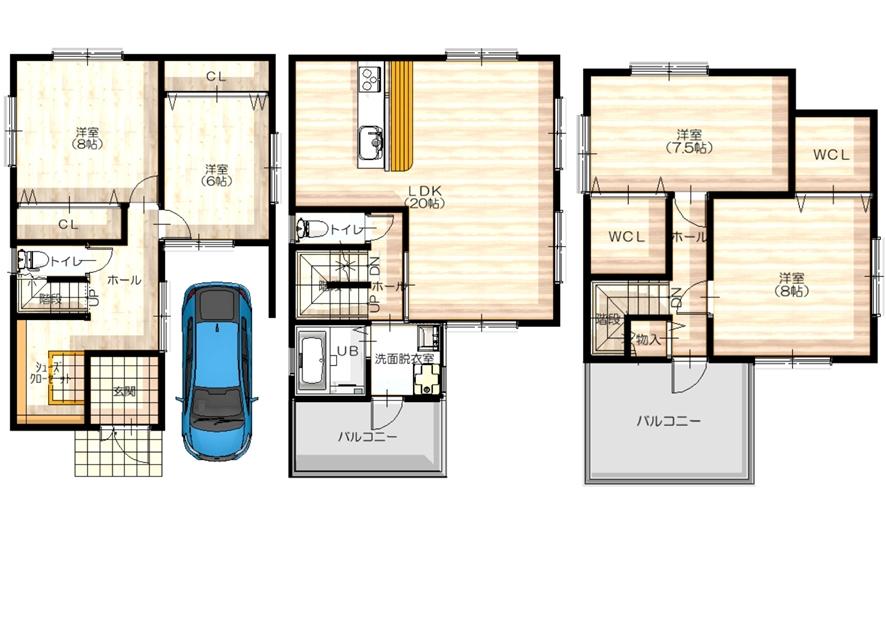 3-story PLANII (total floor area of 128.79 sq m)
3階建てPLANII(延床面積128.79m2)
Otherその他 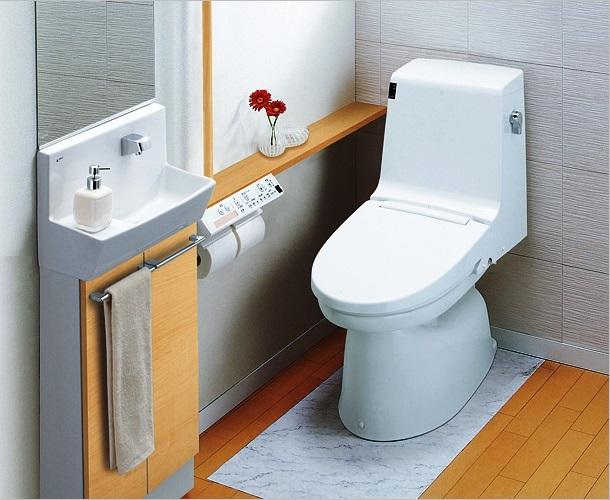 Same specifications toilet
同仕様トイレ
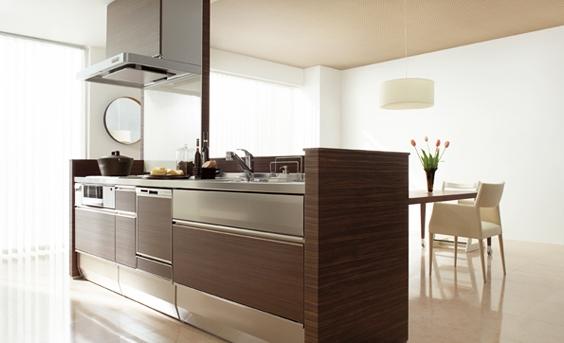 Same specification system Kitchen
同仕様システムキッチン
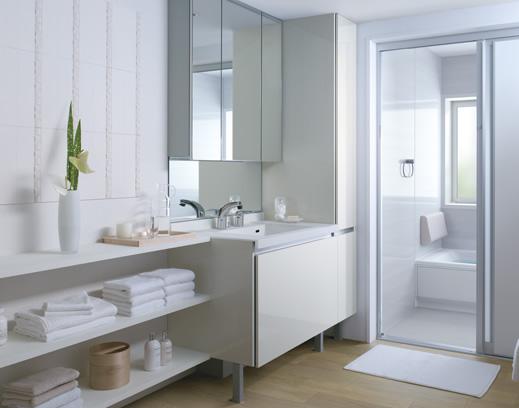 Same specifications vanity
同仕様洗面化粧台
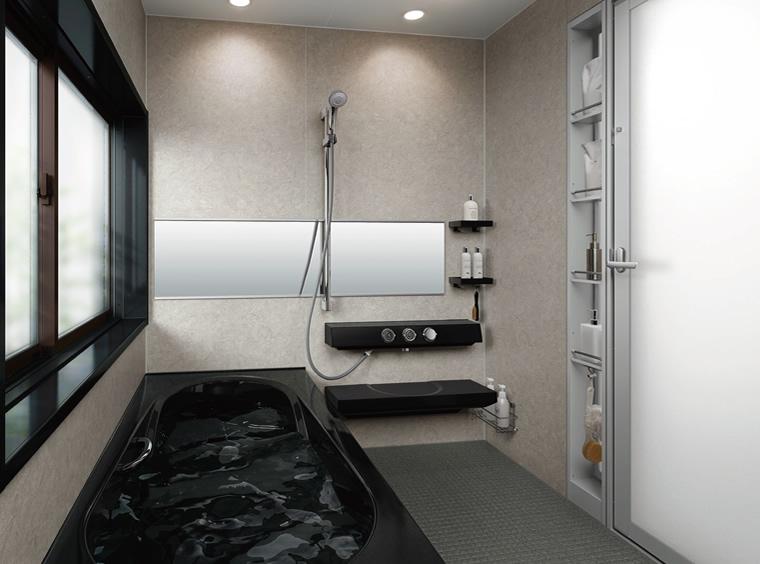 Same specification system unit bus
同仕様システムユニットバス
Station駅 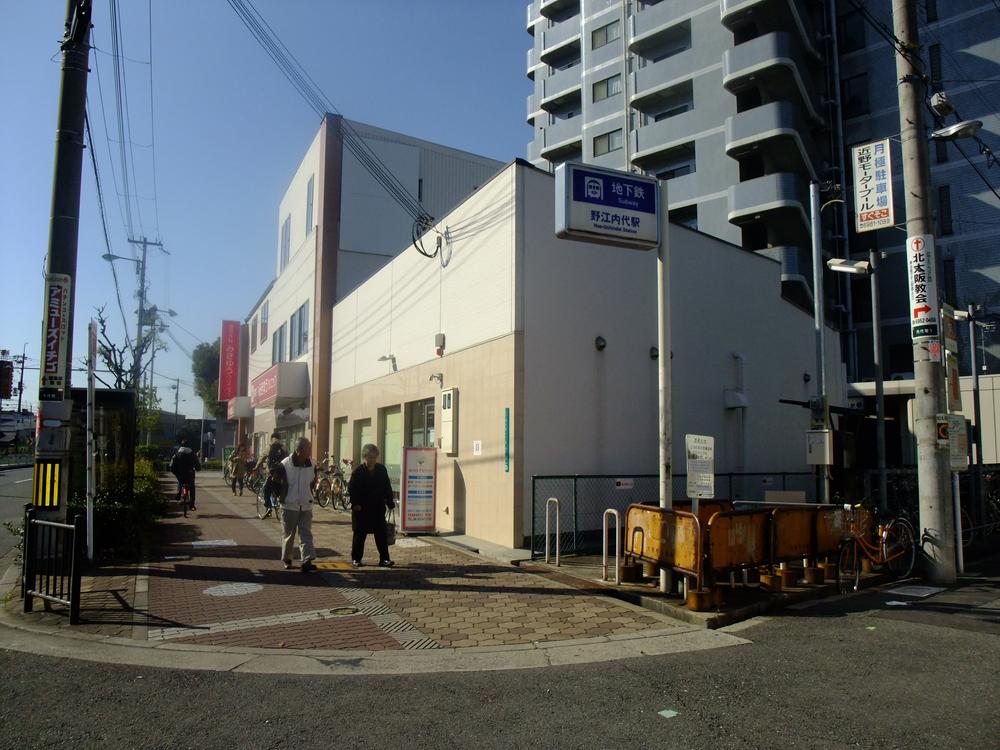 51m to the subway Tanimachi Line "Noe in the bill" station
地下鉄谷町線「野江内代」駅まで51m
Park公園 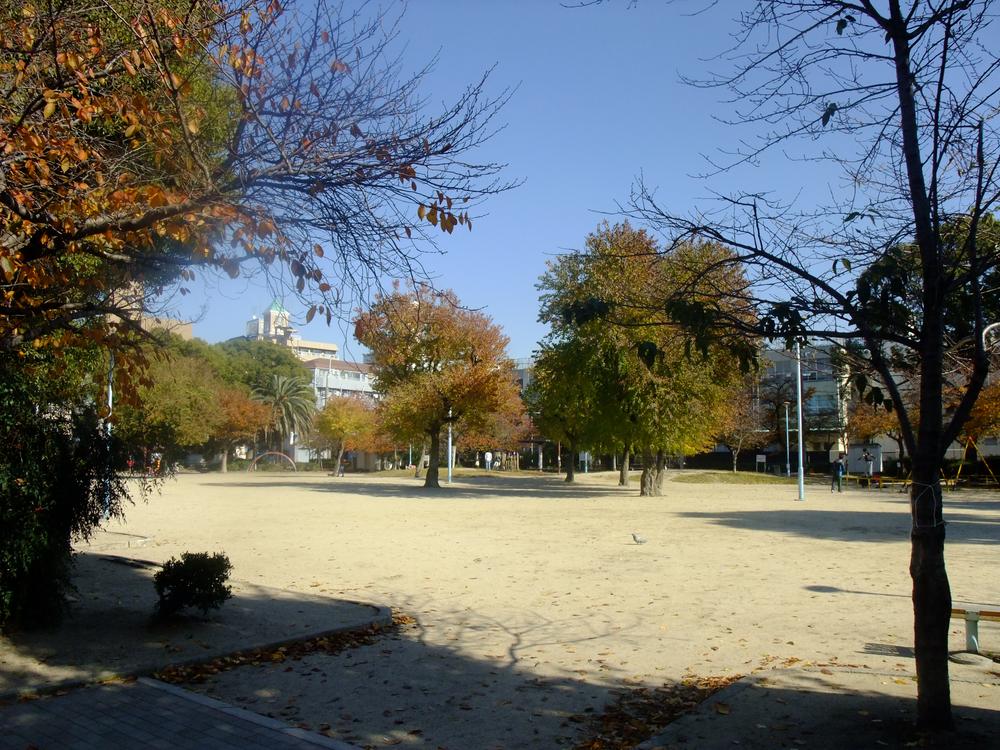 463m until Johoku park
城北公園まで463m
Primary school小学校 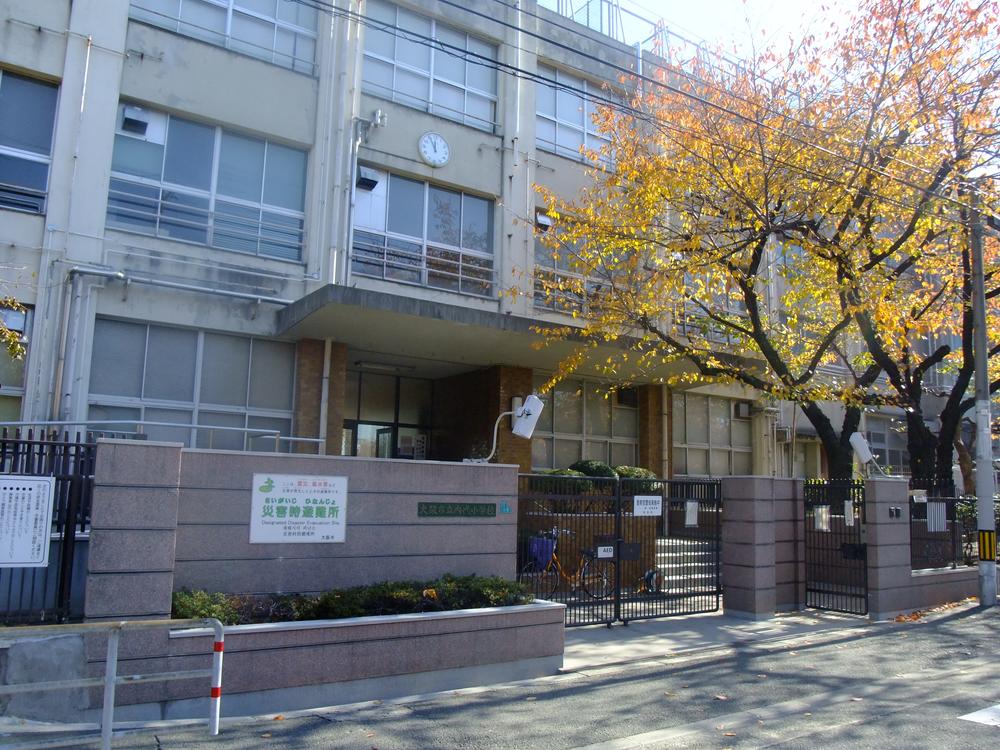 531m to Osaka Municipal Uchindai Elementary School
大阪市立内代小学校まで531m
Junior high school中学校 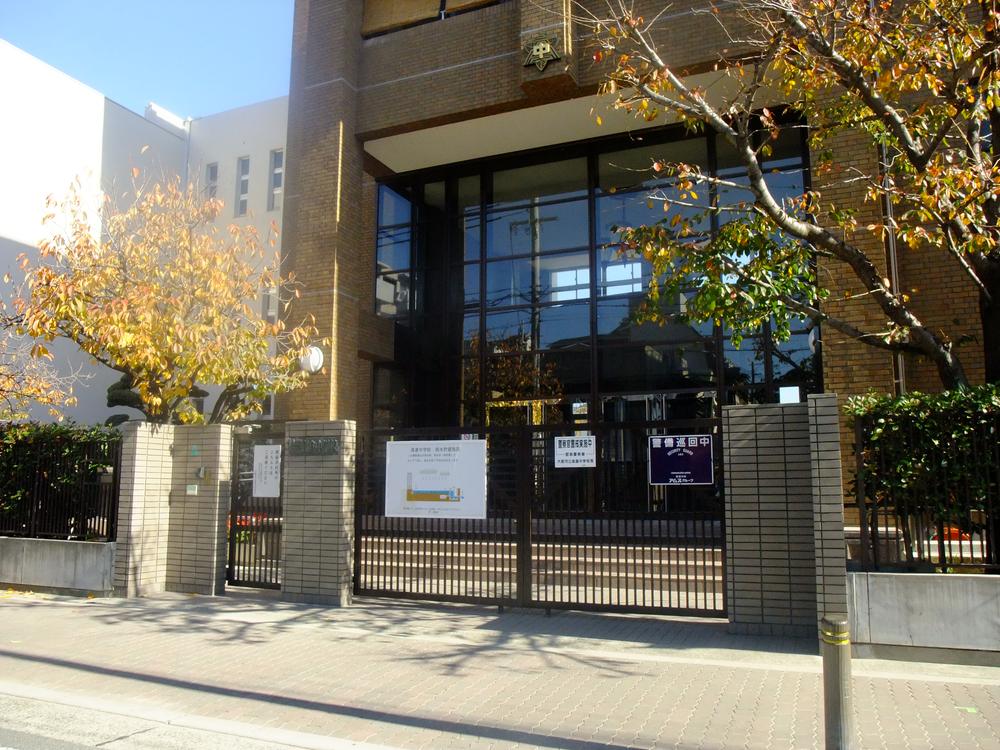 822m to Osaka Municipal Takakura Junior High School
大阪市立高倉中学校まで822m
Supermarketスーパー 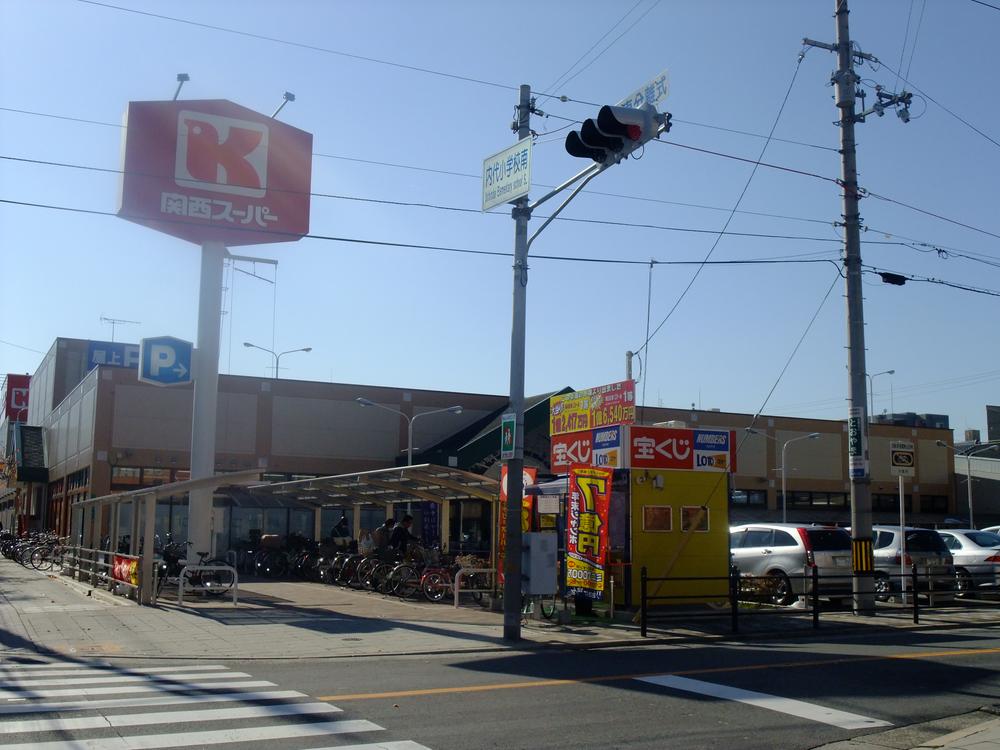 221m to the Kansai Super Uchindai shop
関西スーパー内代店まで221m
Convenience storeコンビニ 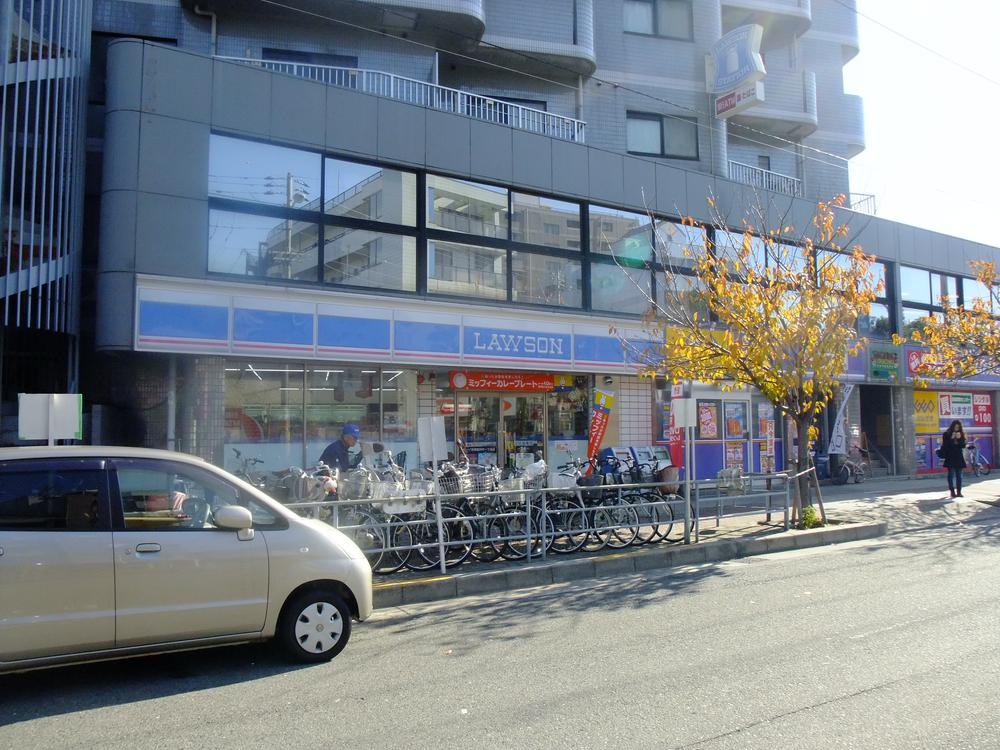 51m until Lawson Miyakojima in the bill 1-chome
ローソン都島内代1丁目店まで51m
Drug storeドラッグストア 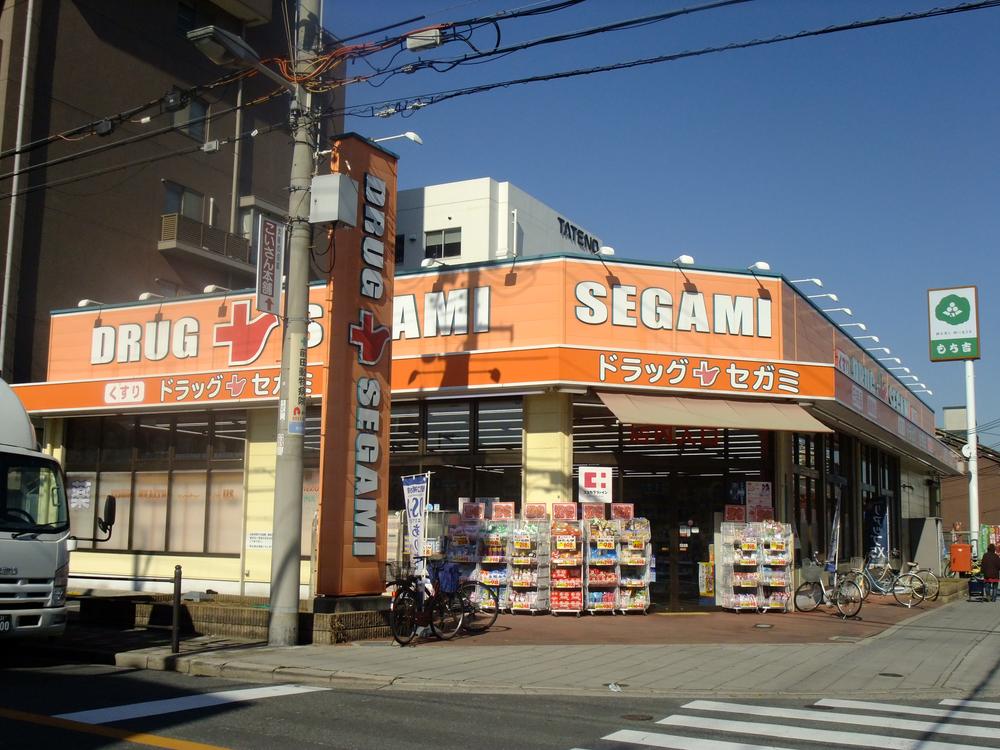 Drag Segami until Uchindai shop 223m
ドラッグセガミ内代店まで223m
Compartment figure区画図 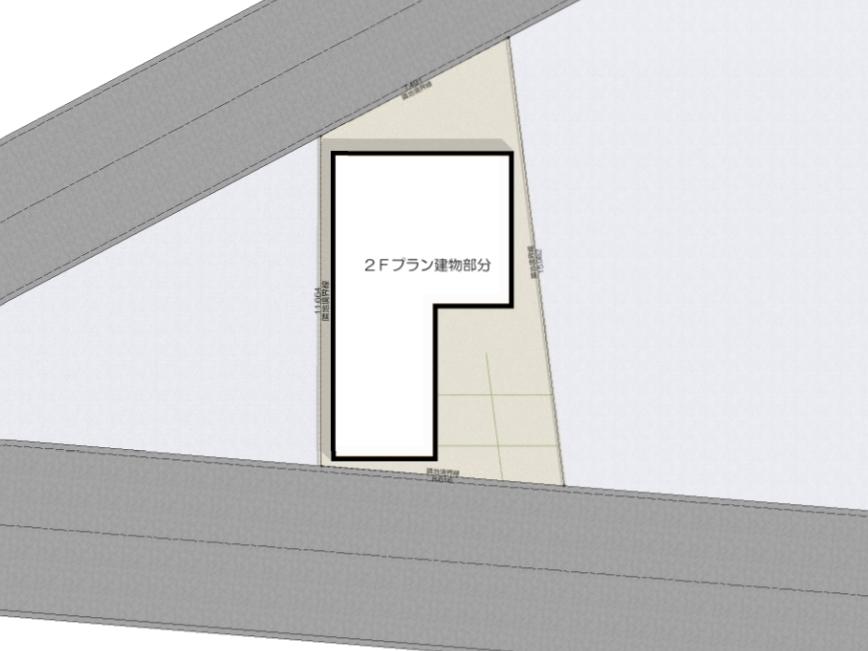 Land price 30,800,000 yen, Land area 106.07 sq m 2 storey plan layout drawing
土地価格3080万円、土地面積106.07m2 2階建てプラン配置図
Local photos, including front road前面道路含む現地写真 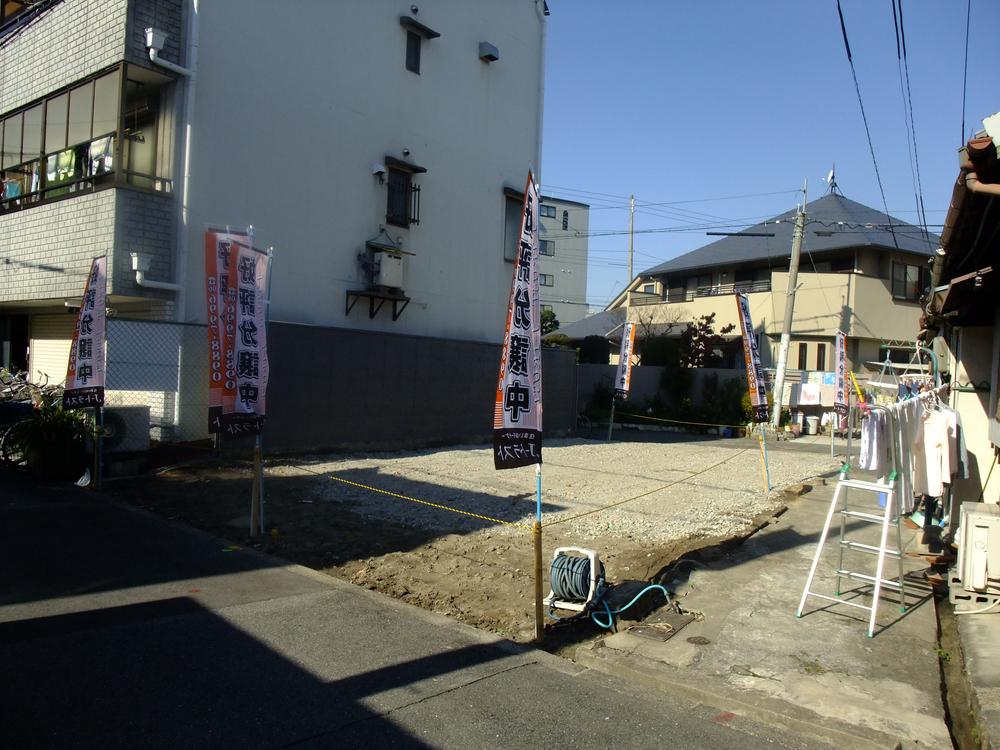 Local (11 May 2013) Shooting
現地(2013年11月)撮影
Location
| 





















