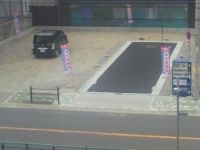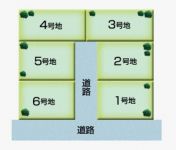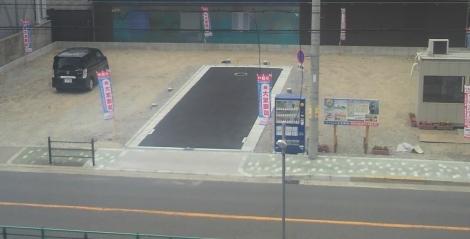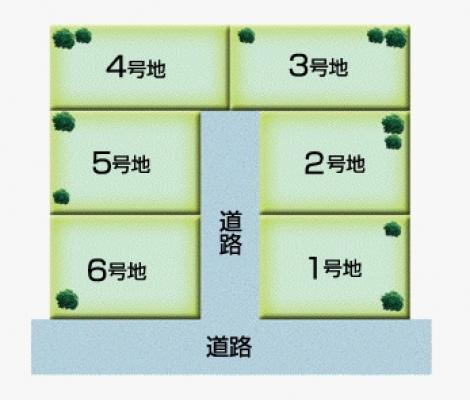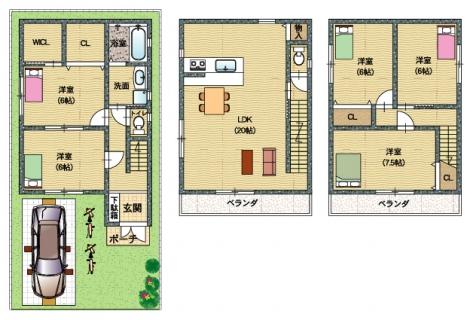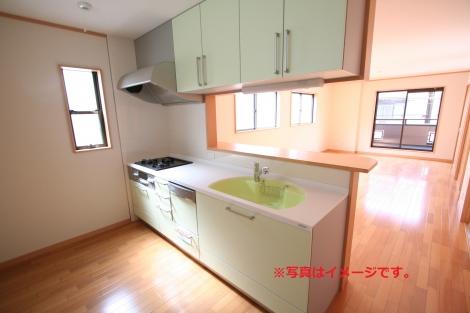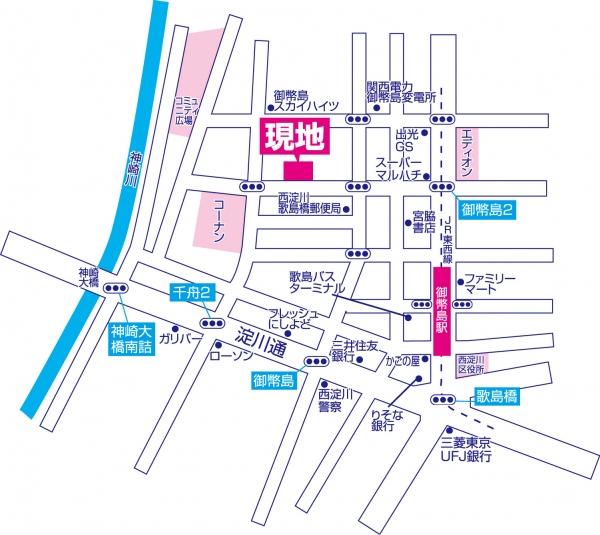|
|
Osaka-shi, Osaka Nishiyodogawa
大阪府大阪市西淀川区
|
|
JR Tozai Line "Mitejima" walk 4 minutes
JR東西線「御幣島」歩4分
|
|
Osaka Nishiyodogawa Mitejima. Daylighting ・ Comfortable streets of ventilation good. Shopping facilities, Educational facilities are also nearby, Is a city and fulfilling life livable is send. Nearest station is JR Tozai Line "Mitejima" station. 4 minutes and is a station near walk from the train station to Mitejima Zhuang Yuan. Mitejima Shosono, Local briefing session held in. By all means, please visitors.
大阪市西淀川区御幣島。採光・通風良好の快適な街並み。買い物施設、教育施設も近く、住みやすい充実した生活が送れる街です。最寄駅はJR東西線「御幣島」駅。駅から御幣島荘苑へは徒歩4分と駅近です。御幣島荘苑、現地説明会開催中。ぜひご来場ください。
|
Features pickup 特徴ピックアップ | | Pre-ground survey / Siemens south road / Corner lot / City gas / Flat terrain / Building plan example there 地盤調査済 /南側道路面す /角地 /都市ガス /平坦地 /建物プラン例有り |
Event information イベント情報 | | Local tours (please visitors to direct local) schedule / During the public time / 10:00 ~ 19:00 If you will contact us in advance, It can guide you to wait rather than smooth. 現地見学会(直接現地へご来場ください)日程/公開中時間/10:00 ~ 19:00事前にご連絡いただきますと、待ち時間なくスムーズにご案内できます。 |
Price 価格 | | 17.8 million yen 1780万円 |
Building coverage, floor area ratio 建ぺい率・容積率 | | 60% ・ 200% 60%・200% |
Sales compartment 販売区画数 | | 1 compartment 1区画 |
Total number of compartments 総区画数 | | 6 compartment 6区画 |
Land area 土地面積 | | 72 sq m (measured) 72m2(実測) |
Driveway burden-road 私道負担・道路 | | Nothing, South 11m width 無、南11m幅 |
Land situation 土地状況 | | Vacant lot 更地 |
Address 住所 | | Osaka-shi, Osaka Nishiyodogawa Mitejima 2 大阪府大阪市西淀川区御幣島2 |
Traffic 交通 | | JR Tozai Line "Mitejima" walk 4 minutes JR東西線「御幣島」歩4分
|
Related links 関連リンク | | [Related Sites of this company] 【この会社の関連サイト】 |
Contact お問い合せ先 | | Co., Ltd. Taiho construction TEL: 072-885-8881 Please inquire as "saw SUUMO (Sumo)" (株)大宝建設TEL:072-885-8881「SUUMO(スーモ)を見た」と問い合わせください |
Land of the right form 土地の権利形態 | | Ownership 所有権 |
Building condition 建築条件 | | With 付 |
Time delivery 引き渡し時期 | | Consultation 相談 |
Land category 地目 | | Residential land 宅地 |
Use district 用途地域 | | Industry 工業 |
Overview and notices その他概要・特記事項 | | Facilities: Public Water Supply, This sewage, City gas 設備:公営水道、本下水、都市ガス |
Company profile 会社概要 | | <Seller> governor of Osaka (3) No. 047515 (Ltd.) Dabao construction Yubinbango571-0075 Osaka Prefecture Kadoma shimojima cho 30-16 <売主>大阪府知事(3)第047515号(株)大宝建設〒571-0075 大阪府門真市下島町30-16 |
