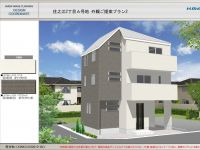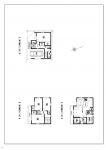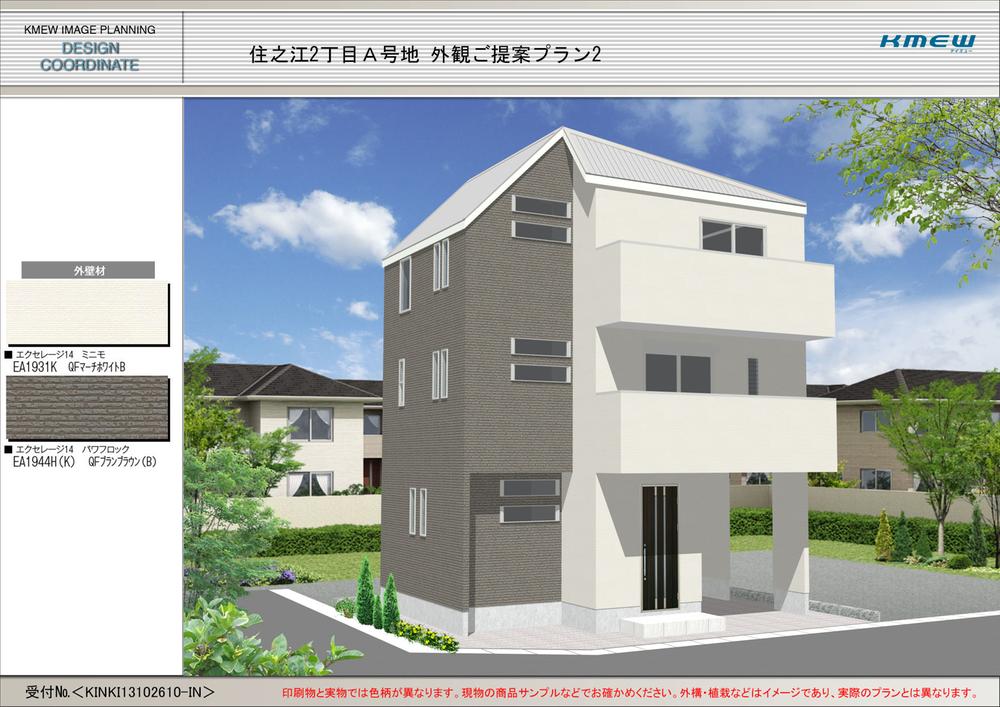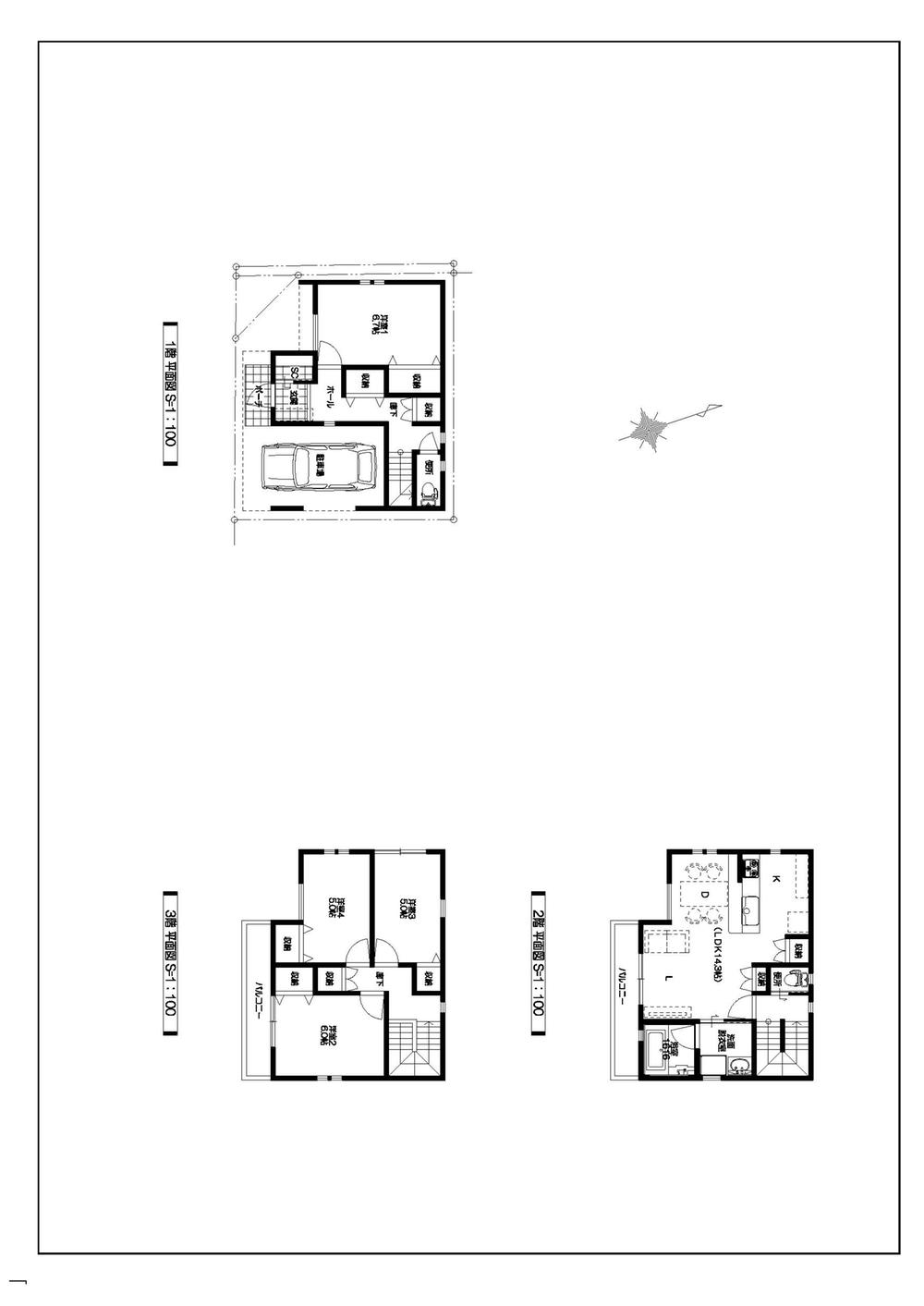|
|
Osaka-shi, Osaka Suminoe-ku,
大阪府大阪市住之江区
|
|
Nankai Main Line "Suminoe" walk 5 minutes
南海本線「住ノ江」歩5分
|
|
Large corner lot with frontage. South Ventilation from the west face, Lighting is also rich.
間口の広い角地です。南面 西面からの通風、採光も豊かです。
|
|
■ Is a corner lot. ■ Frontage is wide. ■ South is facing. ■ In a quiet residential area, Shopping is also convenient. ■ Walk up to Suminoe Station 4 minutes
■ 角地です。■ 間口が広いです。■ 南向きです。■ 閑静な住宅街で、買い物も便利です。■ 住之江駅まで徒歩4分
|
Features pickup 特徴ピックアップ | | Pre-ground survey / 2 along the line more accessible / Super close / It is close to the city / Yang per good / Siemens south road / A quiet residential area / Around traffic fewer / Or more before road 6m / Corner lot / Shaping land / City gas / Flat terrain 地盤調査済 /2沿線以上利用可 /スーパーが近い /市街地が近い /陽当り良好 /南側道路面す /閑静な住宅地 /周辺交通量少なめ /前道6m以上 /角地 /整形地 /都市ガス /平坦地 |
Price 価格 | | 16,050,000 yen 1605万円 |
Building coverage, floor area ratio 建ぺい率・容積率 | | 70% ・ 200% 70%・200% |
Sales compartment 販売区画数 | | 1 compartment 1区画 |
Total number of compartments 総区画数 | | 4 compartments 4区画 |
Land area 土地面積 | | 55.4 sq m (registration) 55.4m2(登記) |
Driveway burden-road 私道負担・道路 | | Nothing, South 6m width (contact the road width 8.1m), West 4m width (contact the road width 6.9m) 無、南6m幅(接道幅8.1m)、西4m幅(接道幅6.9m) |
Land situation 土地状況 | | Vacant lot 更地 |
Address 住所 | | Osaka-shi, Osaka Suminoe-ku, Suminoe 2-5 No. 大阪府大阪市住之江区住之江2-5番 |
Traffic 交通 | | Nankai Main Line "Suminoe" walk 5 minutes
Hankai Line "Abiko road" walking 5 minutes 南海本線「住ノ江」歩5分
阪堺電気軌道阪堺線「我孫子道」歩5分
|
Person in charge 担当者より | | [Regarding this property.] Southwest of the corner lot. South Widely lighting has frontage on both the west face, Ventilation is rich. 【この物件について】南西の角地です。 南面 西面ともに間口が広く採光、通風豊かです。 |
Contact お問い合せ先 | | Baba House Industry (Inc.) TEL: 0800-808-7178 [Toll free] mobile phone ・ Also available from PHS
Caller ID is not notified
Please contact the "saw SUUMO (Sumo)"
If it does not lead, If the real estate company 馬場ハウス工業(株)TEL:0800-808-7178【通話料無料】携帯電話・PHSからもご利用いただけます
発信者番号は通知されません
「SUUMO(スーモ)を見た」と問い合わせください
つながらない方、不動産会社の方は
|
Land of the right form 土地の権利形態 | | Ownership 所有権 |
Building condition 建築条件 | | With 付 |
Time delivery 引き渡し時期 | | Immediate delivery allowed 即引渡し可 |
Land category 地目 | | Residential land 宅地 |
Use district 用途地域 | | Two mid-high 2種中高 |
Other limitations その他制限事項 | | Set-back: already セットバック:済 |
Overview and notices その他概要・特記事項 | | Facilities: Public Water Supply, This sewage, City gas 設備:公営水道、本下水、都市ガス |
Company profile 会社概要 | | <Seller> governor of Osaka (2) Baba House Industry Co., Ltd. Yubinbango558-0022 Osaka Sumiyoshi-ku, No. 053144 Sugimoto 1-2-4 <売主>大阪府知事(2)第053144号馬場ハウス工業(株)〒558-0022 大阪府大阪市住吉区杉本1-2-4 |



