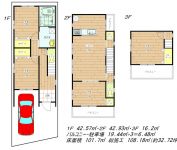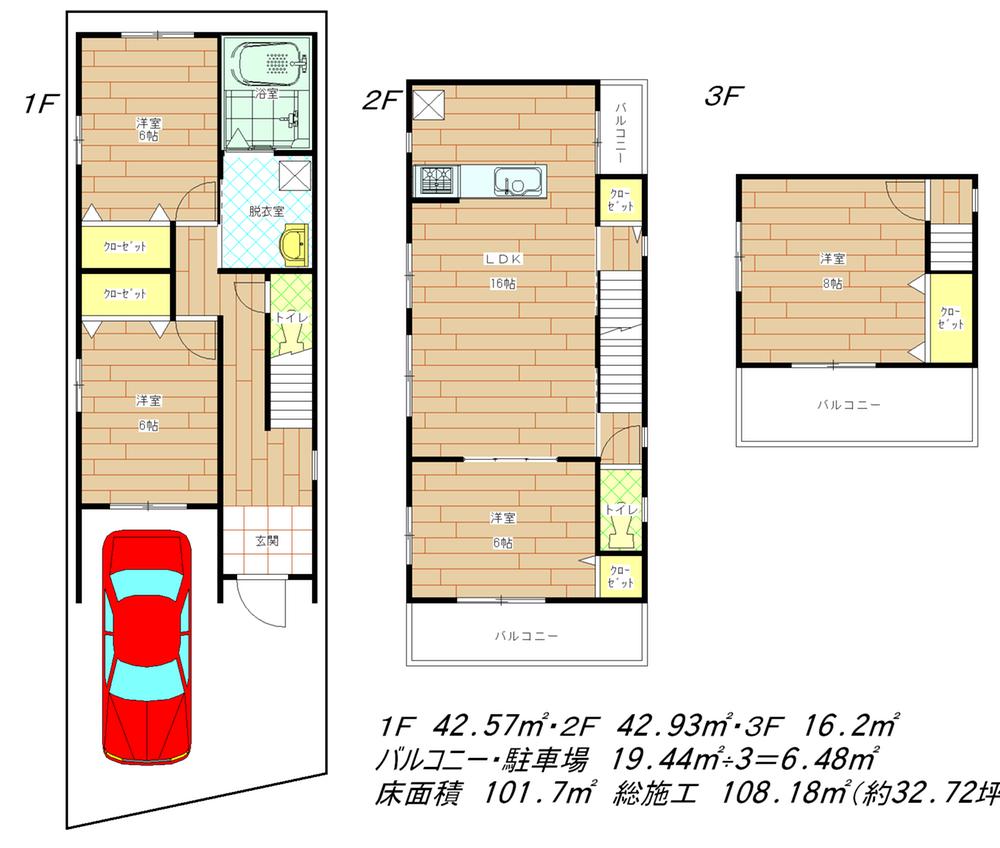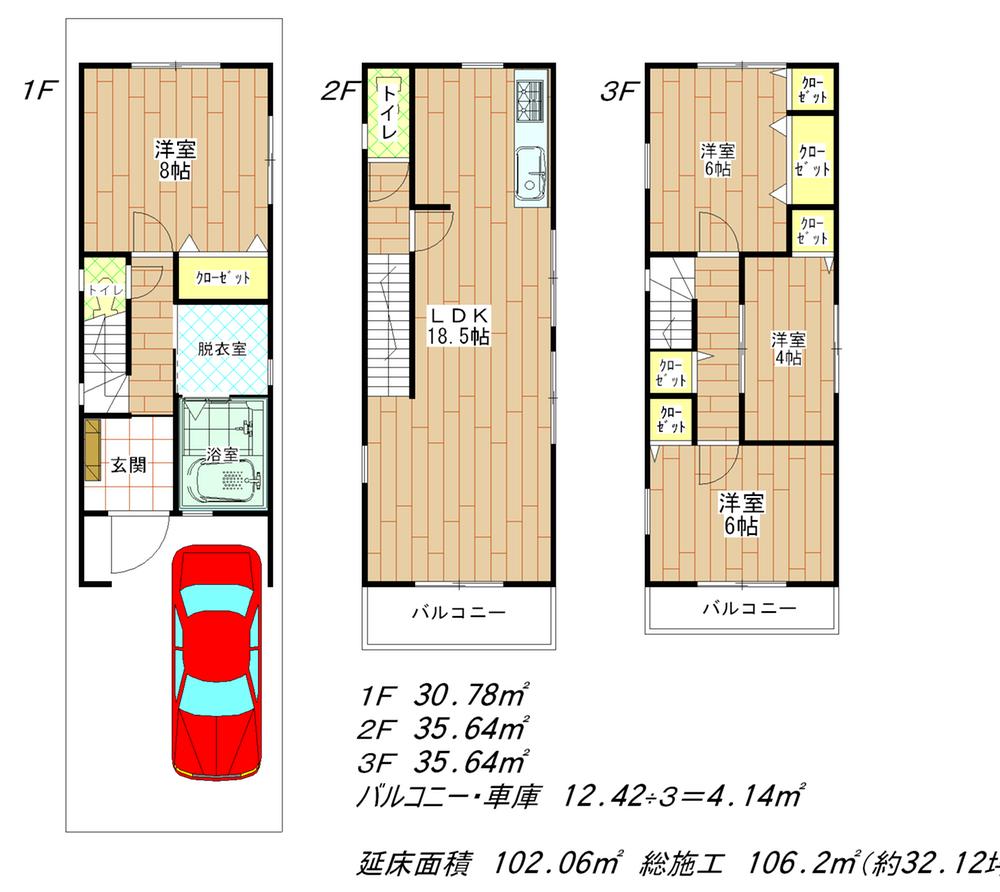15,730,000 yen, 80.03 sq m
Land/Building » Kansai » Osaka prefecture » Sumiyoshi-ku

| | Osaka-shi, Osaka Sumiyoshi-ku, 大阪府大阪市住吉区 |
| Hankai Uemachi Line "Tezukayama Yonchome" walk 2 minutes 阪堺電気軌道上町線「帝塚山四丁目」歩2分 |
| Tezukayamahigashi subdivision in 3-chome birth local model house Available (free plan is also possible) First, please feel free to preview. 帝塚山東3丁目に分譲地が誕生現地モデルハウス有(フリープランも可能)まずはお気軽にご内覧ください。 |
Features pickup 特徴ピックアップ | | 2 along the line more accessible / Super close / Flat to the station / A quiet residential area / Around traffic fewer / Shaping land / Flat terrain / Building plan example there 2沿線以上利用可 /スーパーが近い /駅まで平坦 /閑静な住宅地 /周辺交通量少なめ /整形地 /平坦地 /建物プラン例有り | Price 価格 | | 15,730,000 yen 1573万円 | Building coverage, floor area ratio 建ぺい率・容積率 | | 60% ・ 200% 60%・200% | Sales compartment 販売区画数 | | 1 compartment 1区画 | Land area 土地面積 | | 80.03 sq m 80.03m2 | Driveway burden-road 私道負担・道路 | | 10.2 sq m , West 4m width (contact the road width 5.1m) 10.2m2、西4m幅(接道幅5.1m) | Land situation 土地状況 | | Vacant lot 更地 | Address 住所 | | Osaka-shi, Osaka Sumiyoshi-ku, Tezukayamahigashi 3 大阪府大阪市住吉区帝塚山東3 | Traffic 交通 | | Hankai Uemachi Line "Tezukayama Yonchome" walk 2 minutes
Hankai Uemachi Line "Tezukayama Third Street" walk 4 minutes
Hankai Uemachi Line "Kaminoki" walk 7 minutes 阪堺電気軌道上町線「帝塚山四丁目」歩2分
阪堺電気軌道上町線「帝塚山三丁目」歩4分
阪堺電気軌道上町線「神ノ木」歩7分
| Related links 関連リンク | | [Related Sites of this company] 【この会社の関連サイト】 | Contact お問い合せ先 | | (With) large static real estate sales TEL: 0120-371550 [Toll free] Please contact the "saw SUUMO (Sumo)" (有)大静不動産販売TEL:0120-371550【通話料無料】「SUUMO(スーモ)を見た」と問い合わせください | Land of the right form 土地の権利形態 | | Ownership 所有権 | Building condition 建築条件 | | With 付 | Time delivery 引き渡し時期 | | Consultation 相談 | Land category 地目 | | Residential land 宅地 | Use district 用途地域 | | Two mid-high 2種中高 | Other limitations その他制限事項 | | Fire zones 防火地域 | Overview and notices その他概要・特記事項 | | Facilities: Public Water Supply, This sewage, City gas 設備:公営水道、本下水、都市ガス | Company profile 会社概要 | | <Mediation> Minister of Land, Infrastructure and Transport (1) No. 007985 (with) large static real estate sales Yubinbango543-0074 Osaka-shi, Osaka Tennoji-ku, Rokumantai-cho, 5-1 first floor second floor <仲介>国土交通大臣(1)第007985号(有)大静不動産販売〒543-0074 大阪府大阪市天王寺区六万体町5-1 1階 2階 |
Building plan example (floor plan)建物プラン例(間取り図)  Building plan example (E / F / G No. land) Building Price 17,170,000 yen, Building area 32.72 square meters
建物プラン例(E/F/G号地)建物価格 1717万円、建物面積32.72坪
Otherその他  Model is House.
モデルハウスです。
Location
|


