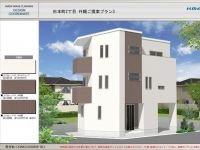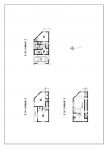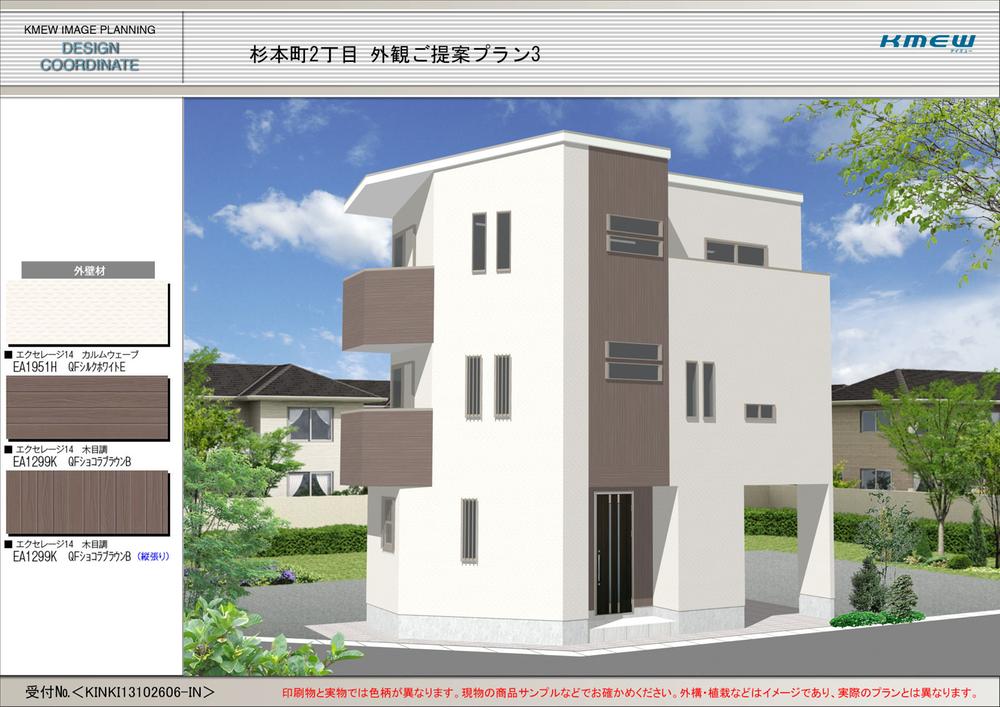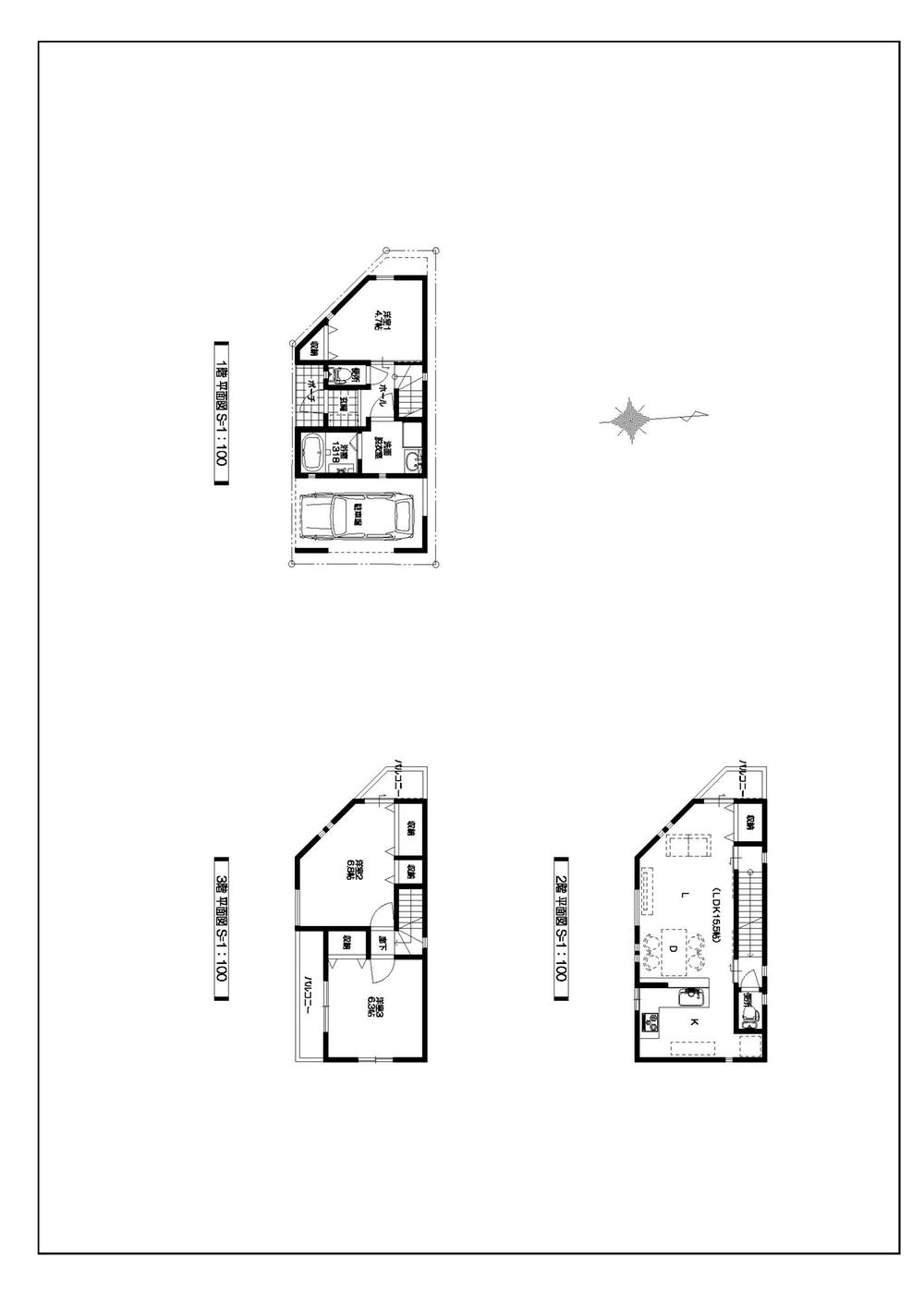Land/Building » Kansai » Osaka prefecture » Sumiyoshi-ku
 
Osaka-shi, Osaka Sumiyoshi-ku, 大阪府大阪市住吉区 JR Hanwa Line "Sugimotocho" walk 8 minutes JR阪和線「杉本町」歩8分 It is south-facing corner lot. Widely also the entire surface of the road, Sunny. It is perfect for the first time of the detached house purchase. 2 You can access the JR Hanwa Line and Subway Midosuji Line. 南向き角地です。全面道路も広く、日当たり良好。初めての戸建て住宅購入にピッタリです。JR阪和線と地下鉄御堂筋線の2アクセス可能です。 ■ It is south-facing corner lot. ■ Front road is also widely, Daylighting is rich. ■ 2 You can access the JR Hanwa Line and Subway Midosuji Line. ■ It is perfect for first-time home purchase. ■ You can also consult the house using natural materials. ■ 南向き角地です。■ 前面道路も広く、採光豊かです。■ JR阪和線と地下鉄御堂筋線の2アクセス可能です。■ 初めての住宅購入にピッタリです。■ 自然素材を使った家もご相談できます。 | | |
| |
| |
| |
Features pickup 特徴ピックアップ | | 2 along the line more accessible / Yang per good / Siemens south road / Around traffic fewer / Or more before road 6m / Corner lot 2沿線以上利用可 /陽当り良好 /南側道路面す /周辺交通量少なめ /前道6m以上 /角地 | Price 価格 | | 9 million yen 900万円 | Building coverage, floor area ratio 建ぺい率・容積率 | | 90% ・ 200% 90%・200% | Sales compartment 販売区画数 | | 1 compartment 1区画 | Total number of compartments 総区画数 | | 1 compartment 1区画 | Land area 土地面積 | | 42.34 sq m (registration) 42.34m2(登記) | Driveway burden-road 私道負担・道路 | | Nothing, South 6m width (contact the road width 7m), West 8m width (contact the road width 4.5m) 無、南6m幅(接道幅7m)、西8m幅(接道幅4.5m) | Land situation 土地状況 | | Vacant lot 更地 | Address 住所 | | Osaka-shi, Osaka Sumiyoshi-ku, Sugimoto 2 大阪府大阪市住吉区杉本2 | Traffic 交通 | | JR Hanwa Line "Sugimotocho" walk 8 minutes
Subway Midosuji Line "Abiko" walk 12 minutes JR阪和線「杉本町」歩8分
地下鉄御堂筋線「あびこ」歩12分
| Person in charge 担当者より | | [Regarding this property.] Facing south Is a corner lot. JR Hanwa Line Subway Midosuji Line 2 is the access. 【この物件について】南向き 角地です。 JR阪和線 地下鉄御堂筋線 2アクセスです。 | Contact お問い合せ先 | | Baba House Industry (Inc.) TEL: 0800-808-7178 [Toll free] mobile phone ・ Also available from PHS
Caller ID is not notified
Please contact the "saw SUUMO (Sumo)"
If it does not lead, If the real estate company 馬場ハウス工業(株)TEL:0800-808-7178【通話料無料】携帯電話・PHSからもご利用いただけます
発信者番号は通知されません
「SUUMO(スーモ)を見た」と問い合わせください
つながらない方、不動産会社の方は
| Land of the right form 土地の権利形態 | | Ownership 所有権 | Building condition 建築条件 | | With 付 | Time delivery 引き渡し時期 | | Immediate delivery allowed 即引渡し可 | Land category 地目 | | Residential land 宅地 | Use district 用途地域 | | One dwelling 1種住居 | Other limitations その他制限事項 | | Regulations have by the Law for the Protection of Cultural Properties, Quasi-fire zones 文化財保護法による規制有、準防火地域 | Overview and notices その他概要・特記事項 | | Facilities: Public Water Supply, This sewage, City gas 設備:公営水道、本下水、都市ガス | Company profile 会社概要 | | <Seller> governor of Osaka (2) Baba House Industry Co., Ltd. Yubinbango558-0022 Osaka Sumiyoshi-ku, No. 053144 Sugimoto 1-2-4 <売主>大阪府知事(2)第053144号馬場ハウス工業(株)〒558-0022 大阪府大阪市住吉区杉本1-2-4 |
Building plan example (Perth ・ Introspection)建物プラン例(パース・内観)  Building plan example Building price 14.7 million yen (consumption tax included) Building area 82.48 sq m
建物プラン例
建物価格1470万円(消費税込)
建物面積82.48m2
Building plan example (floor plan)建物プラン例(間取り図)  Building plan example Building price 14.7 million yen (consumption tax included) Building area 82.48 sq m
建物プラン例
建物価格1470万円(消費税込)
建物面積82.48m2
Location
| 


