Land/Building » Kansai » Osaka prefecture » Taisho-ku
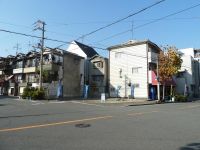 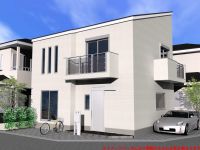
Osaka-shi, Osaka Taisho Ward 大阪府大阪市大正区 JR Osaka Loop Line "Taisho" 10 minutes central junior high school walk 2 minutes by bus JR大阪環状線「大正」バス10分中央中学校歩2分 2-story 4LDK + !! land building set I was will change garage space price reference price 32,850,000 yen of room !! ゆとりの2階建て4LDK+ガレージスペース価格変更致しました!!土地建物セット参考価格3285万円!! Free design with a large land ■ A house with a colonnade ■ Migratory House ■ Two-story ideal ■ L-shaped house ■ 3-story 6LDK plan all correspond to this land! 大きな土地で自由な設計■吹き抜けのある家■回遊ハウス■理想の二階建て■L形ハウス■3階建6LDKプラン全てこの土地に対応しております!! | | |
| |
| |
| |
Features pickup 特徴ピックアップ | | 2 along the line more accessible / Yang per good / Flat to the station / Siemens south road / Or more before road 6m / Corner lot / Starting station / City gas / Flat terrain 2沿線以上利用可 /陽当り良好 /駅まで平坦 /南側道路面す /前道6m以上 /角地 /始発駅 /都市ガス /平坦地 | Price 価格 | | 18.1 million yen 1810万円 | Building coverage, floor area ratio 建ぺい率・容積率 | | Kenpei rate: 60%, Volume ratio: 200% (semi-industrial area) 建ペい率:60%、容積率:200%(準工業地域) | Sales compartment 販売区画数 | | 1 compartment 1区画 | Total number of compartments 総区画数 | | 1 compartment 1区画 | Land area 土地面積 | | 92.51 sq m (registration) 92.51m2(登記) | Driveway burden-road 私道負担・道路 | | Road width: 10m ~ 10m, Concrete pavement, South width 10m / East width 10m 道路幅:10m ~ 10m、コンクリート舗装、南側幅員10m/東側幅員10m | Land situation 土地状況 | | Vacant lot 更地 | Address 住所 | | Osaka-shi, Osaka Taisho Ward Kobayashinishi 2-18-8 大阪府大阪市大正区小林西2-18-8 | Traffic 交通 | | JR Osaka Loop Line "Taisho" 10 minutes central junior high school walk 2 minutes by bus
Nankai Koya Line "Kizu" walk 34 minutes
Nankai Koya Line "Tsumori" walk 43 minutes JR大阪環状線「大正」バス10分中央中学校歩2分
南海高野線「木津川」歩34分
南海高野線「津守」歩43分
| Related links 関連リンク | | [Related Sites of this company] 【この会社の関連サイト】 | Contact お問い合せ先 | | Sun house (Ltd.) TEL: 0800-600-8106 [Toll free] mobile phone ・ Also available from PHS
Caller ID is not notified
Please contact the "saw SUUMO (Sumo)"
If it does not lead, If the real estate company 太陽住宅(株)TEL:0800-600-8106【通話料無料】携帯電話・PHSからもご利用いただけます
発信者番号は通知されません
「SUUMO(スーモ)を見た」と問い合わせください
つながらない方、不動産会社の方は
| Land of the right form 土地の権利形態 | | Ownership 所有権 | Building condition 建築条件 | | With 付 | Time delivery 引き渡し時期 | | Consultation 相談 | Land category 地目 | | Residential land 宅地 | Use district 用途地域 | | Semi-industrial 準工業 | Other limitations その他制限事項 | | Regulations have by the Landscape Act, Regulations have by the Aviation Law, Quasi-fire zones 景観法による規制有、航空法による規制有、準防火地域 | Overview and notices その他概要・特記事項 | | Facilities: Public Water Supply, This sewage, City gas 設備:公営水道、本下水、都市ガス | Company profile 会社概要 | | <Seller> governor of Osaka Prefecture (5) Article 042565 No. sun house (Ltd.) Yubinbango550-0027 Osaka-shi, Osaka, Nishi-ku, Kujo 2-14-16 <売主>大阪府知事(5)第042565号太陽住宅(株)〒550-0027 大阪府大阪市西区九条2-14-16 |
Local land photo現地土地写真 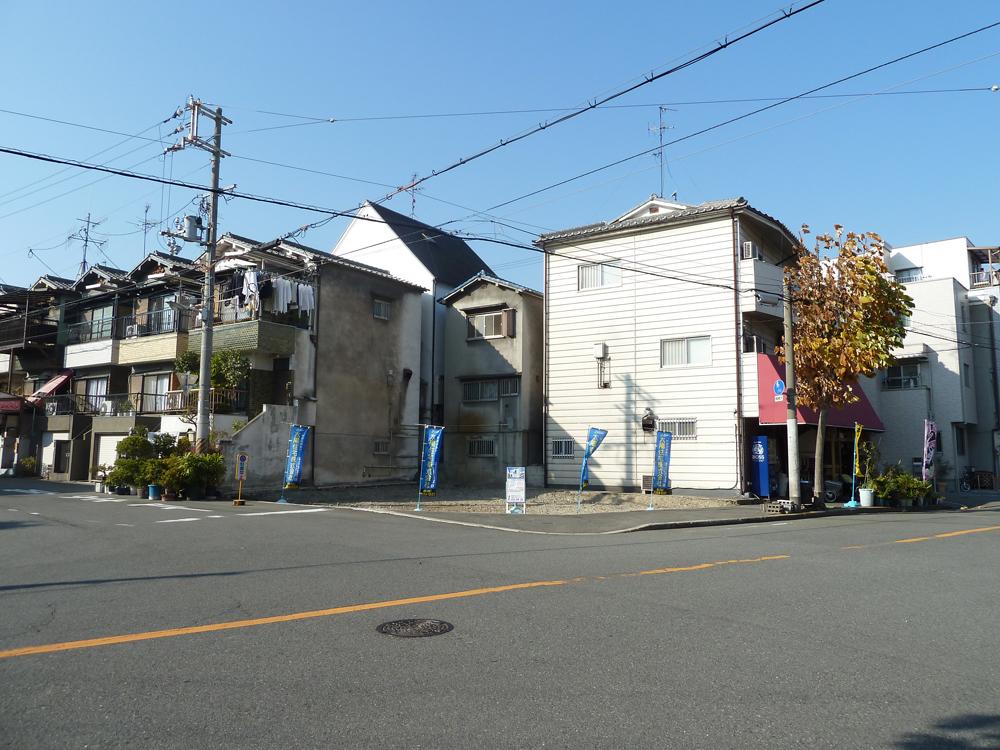 Local (12 May 2013) Shooting
現地(2013年12月)撮影
Building plan example (Perth ・ appearance)建物プラン例(パース・外観) 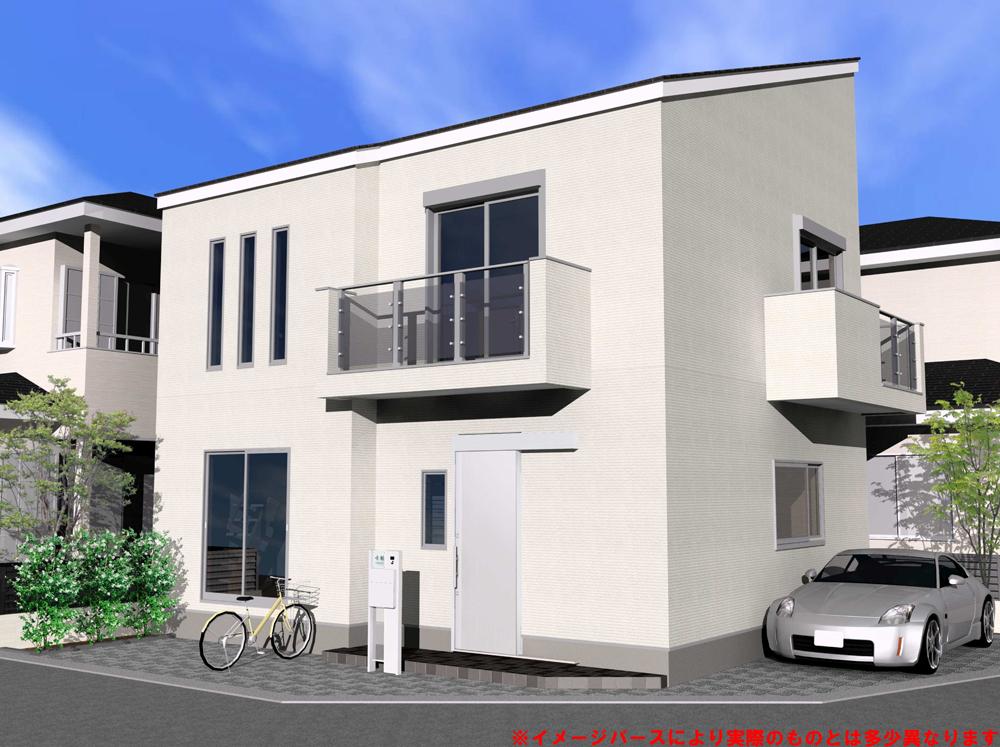 Building image Perth Building price 14,750,000 yen Building area 90.27 sq m
建物イメージパース
建物価格1475万円
建物面積90.27m2
Station駅 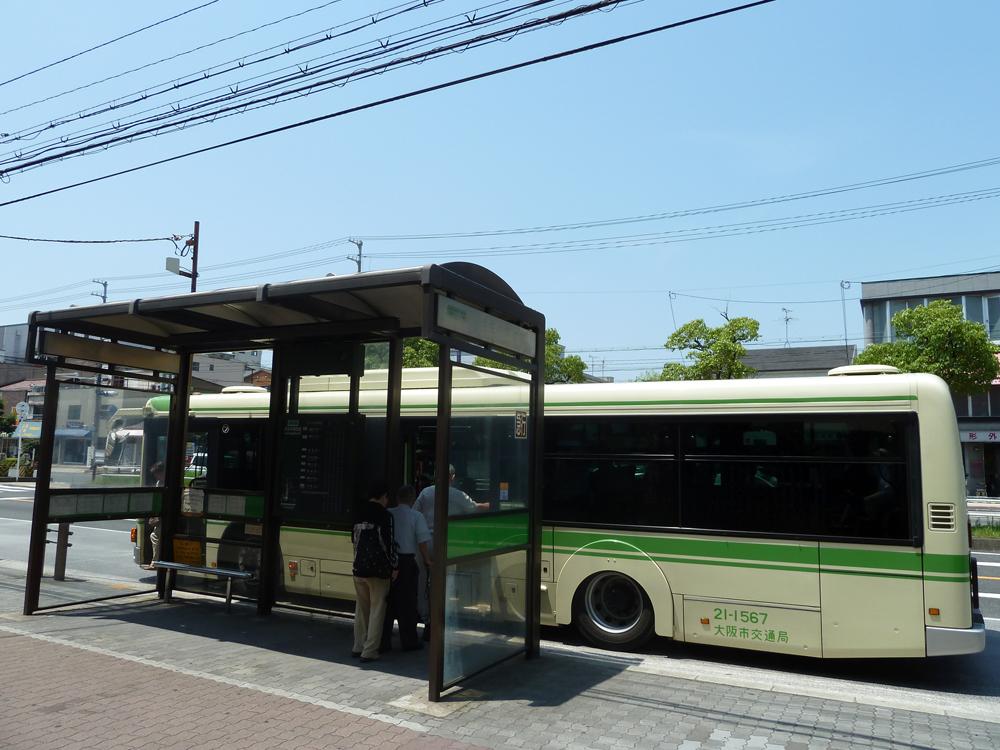 170m central junior high school before the bus stop to the center junior high school before the bus stop
中央中学校前バス停まで170m 中央中学校前バス停
Local photos, including front road前面道路含む現地写真 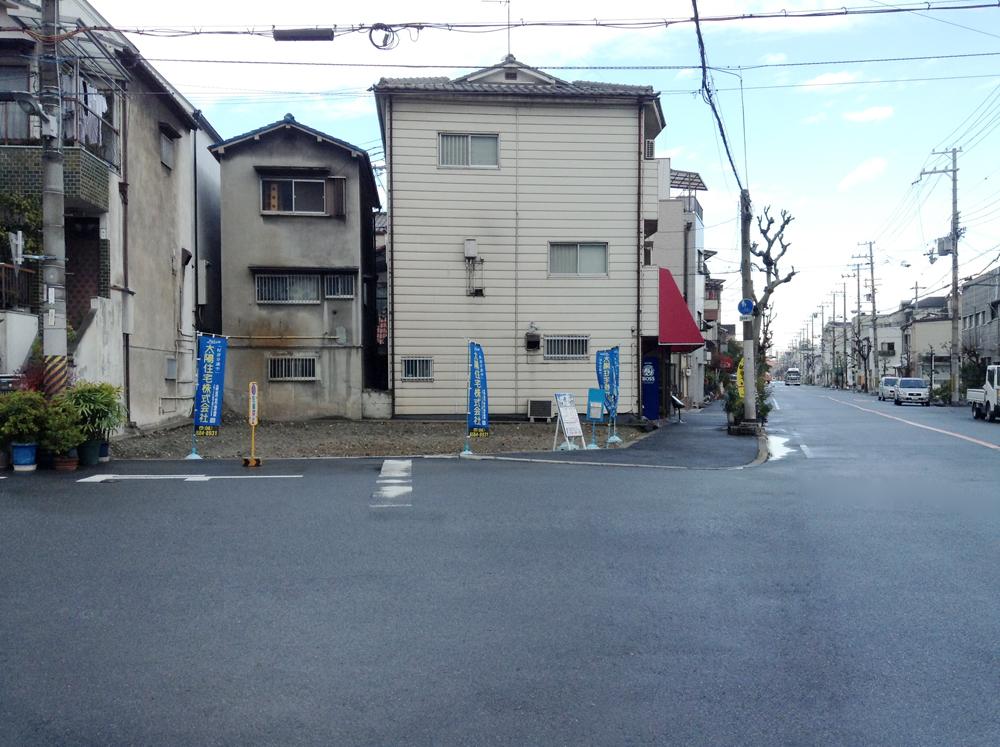 Local (12 May 2013) Shooting
現地(2013年12月)撮影
Other building plan exampleその他建物プラン例 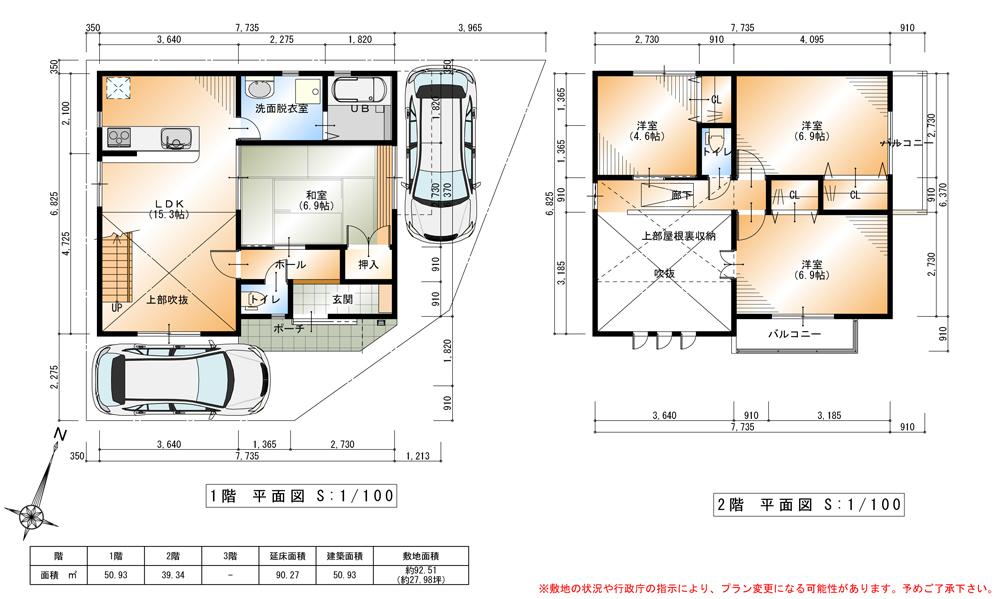 Building plan example Building price 14,750,000 yen Building area 90.27 sq m
建物プラン例
建物価格1475万円
建物面積90.27m2
Supermarketスーパー 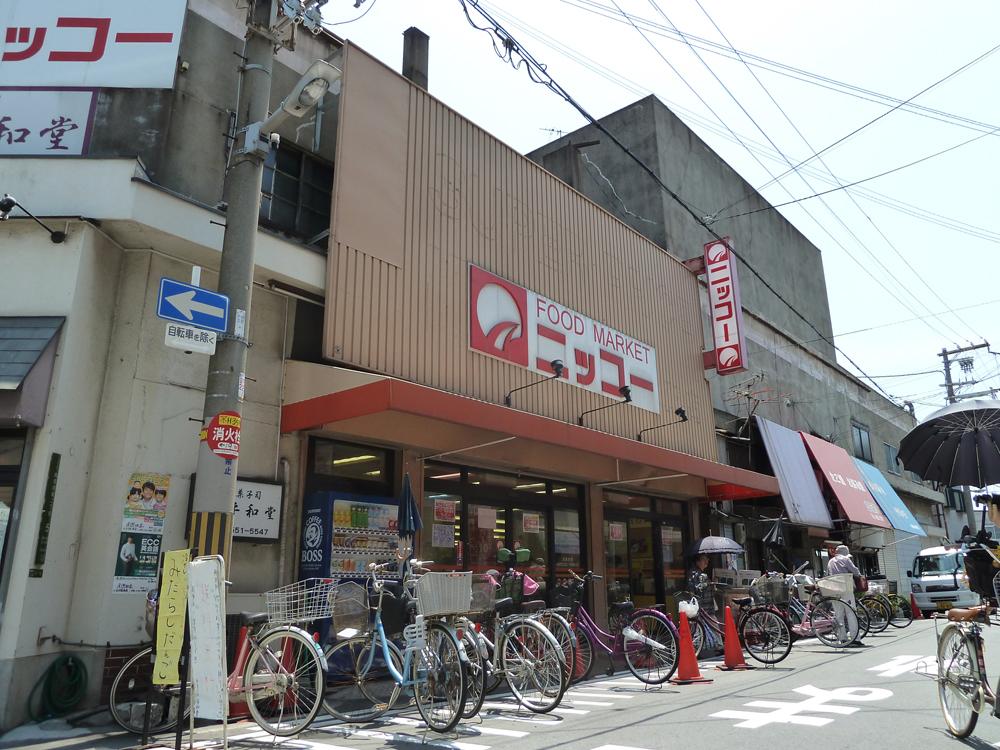 720m super Nikko to Super Nikko
スーパーニッコーまで720m スーパーニッコー
Local photos, including front road前面道路含む現地写真 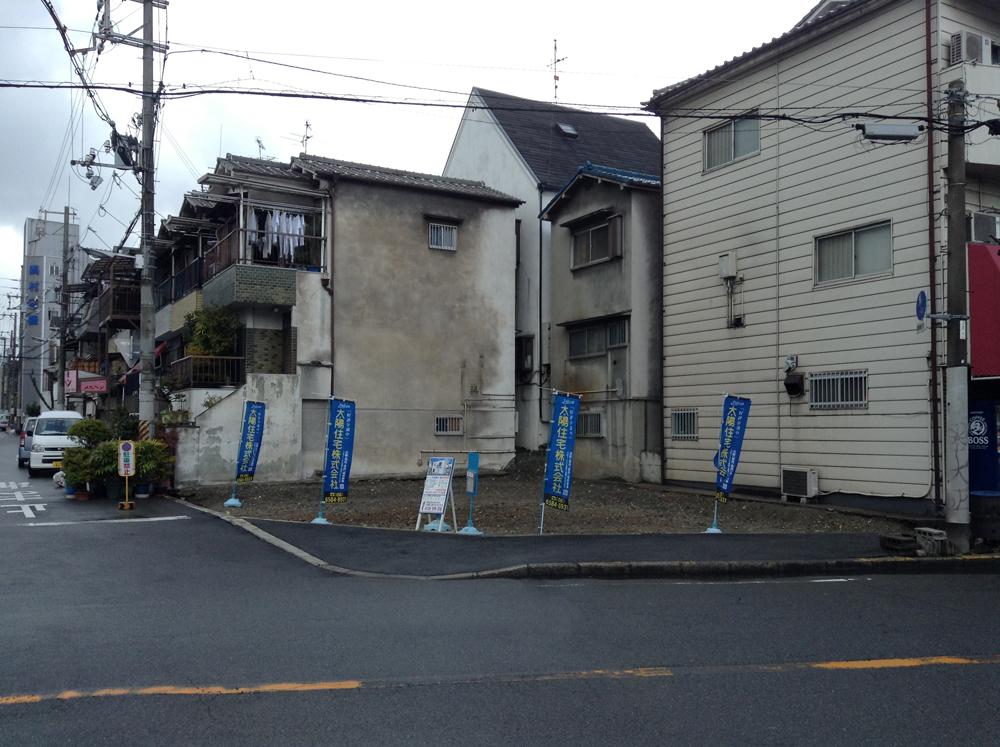 Local (12 May 2013) Shooting
現地(2013年12月)撮影
Building plan example (introspection photo)建物プラン例(内観写真) 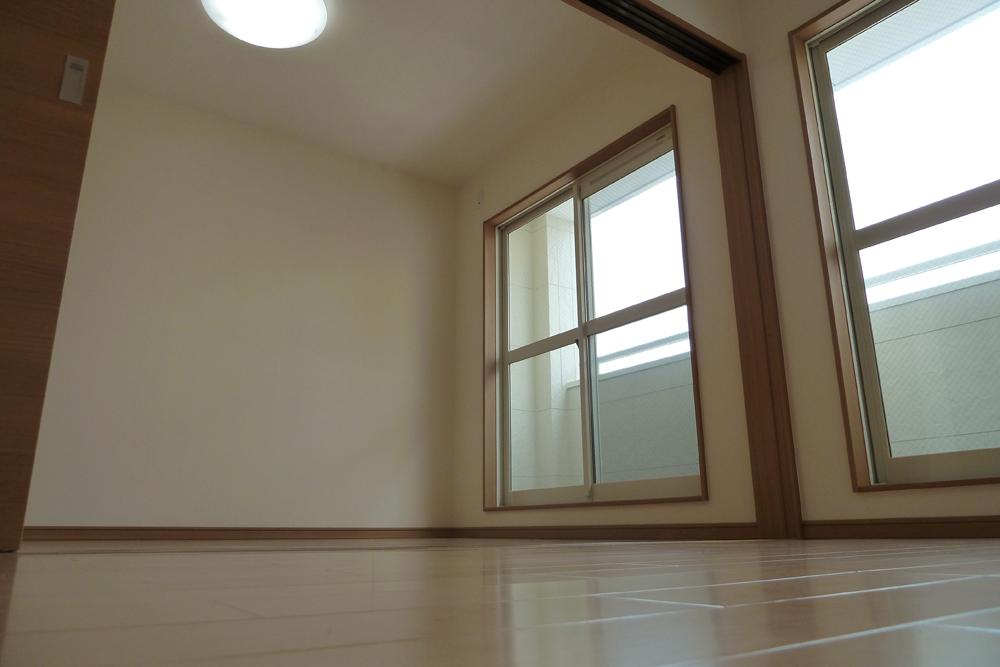 Our example of construction (indoor)
弊社施工例(室内)
Route map路線図 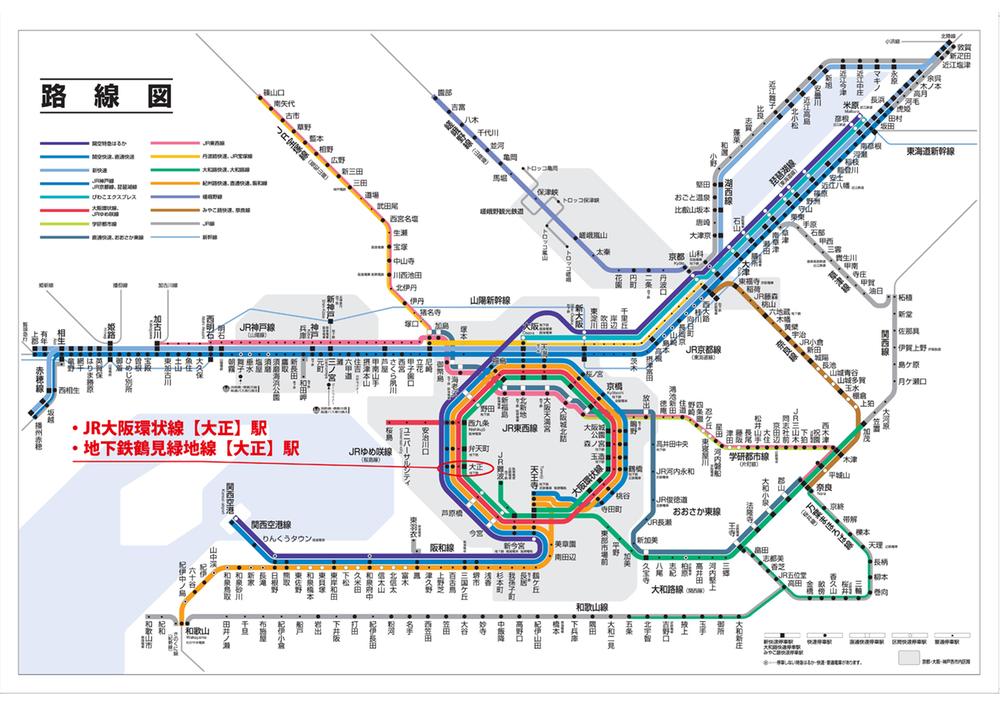 Taisho Station route map
大正駅路線図
Building plan example (Perth ・ appearance)建物プラン例(パース・外観) 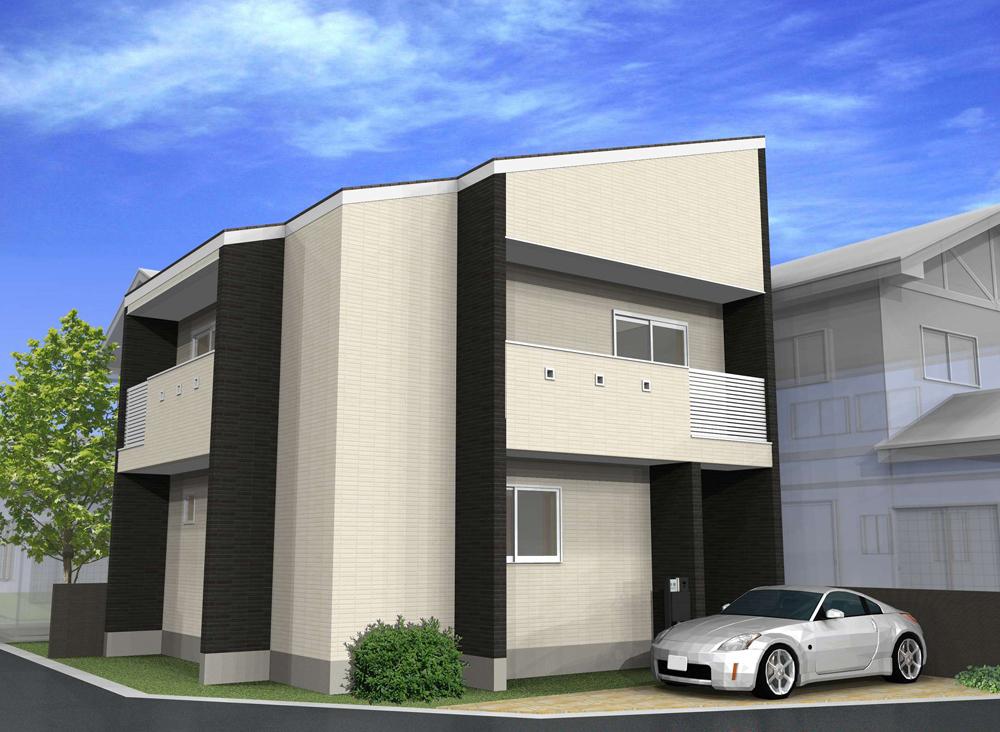 Building image Perth
建物イメージパース
Supermarketスーパー 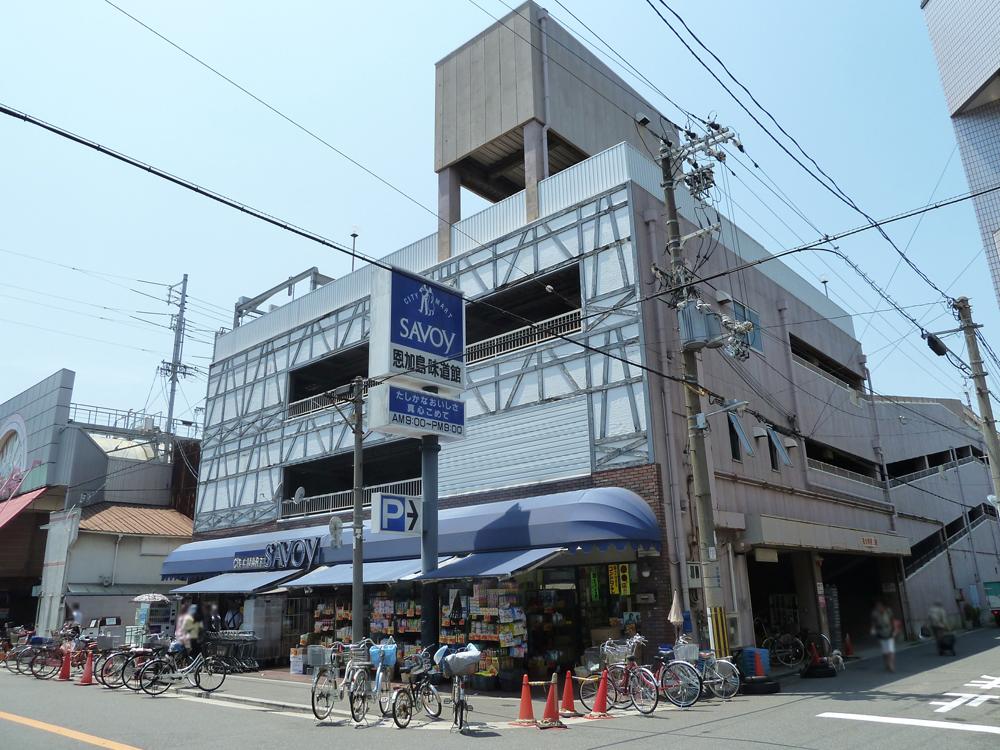 Savoy Okajima 770m to taste Road Museum Savoy Okajima taste Road Museum
サボイ恩加島味道館まで770m サボイ恩加島味道館
Local guide map現地案内図 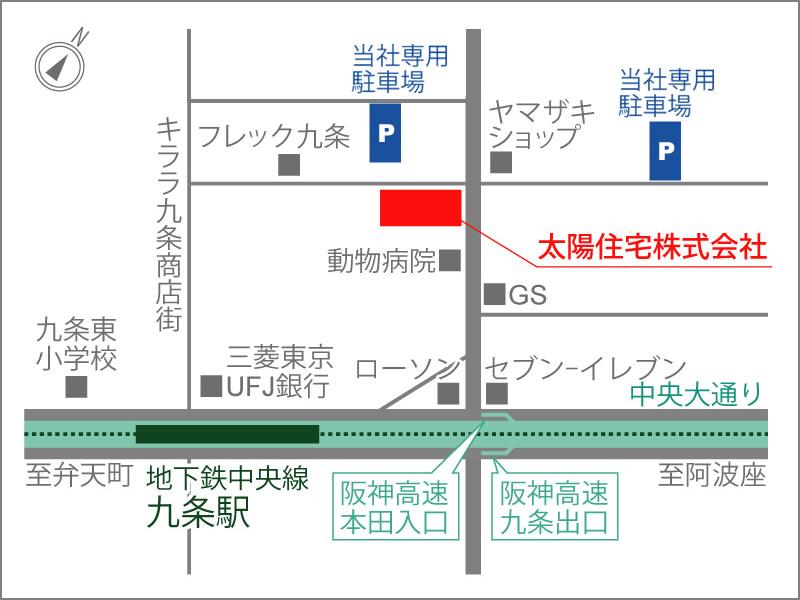 Solar housing headquarters guide map
太陽住宅本社案内図
Building plan example (exterior photos)建物プラン例(外観写真) 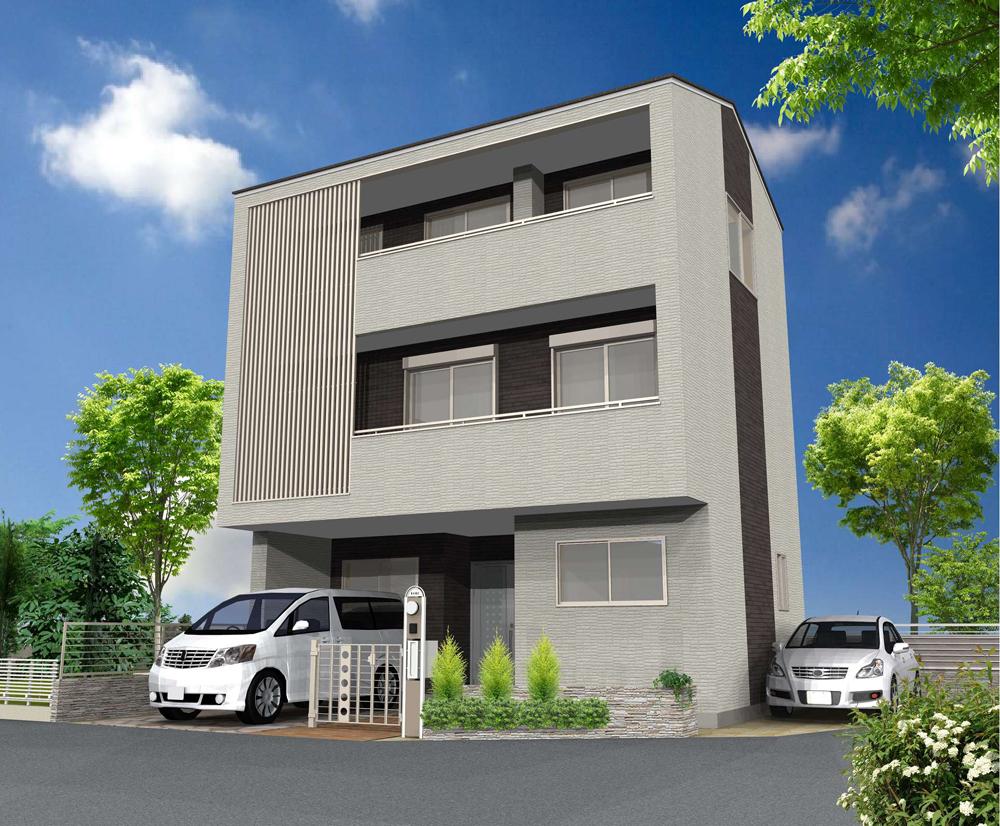 Building image Perth
建物イメージパース
Other building plan exampleその他建物プラン例 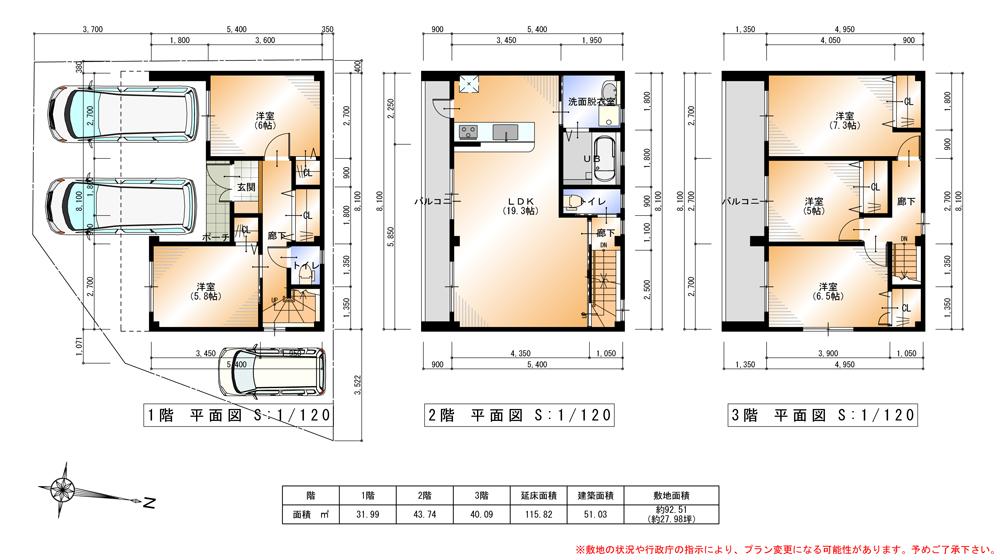 Building plan example
建物プラン例
The entire compartment Figure全体区画図 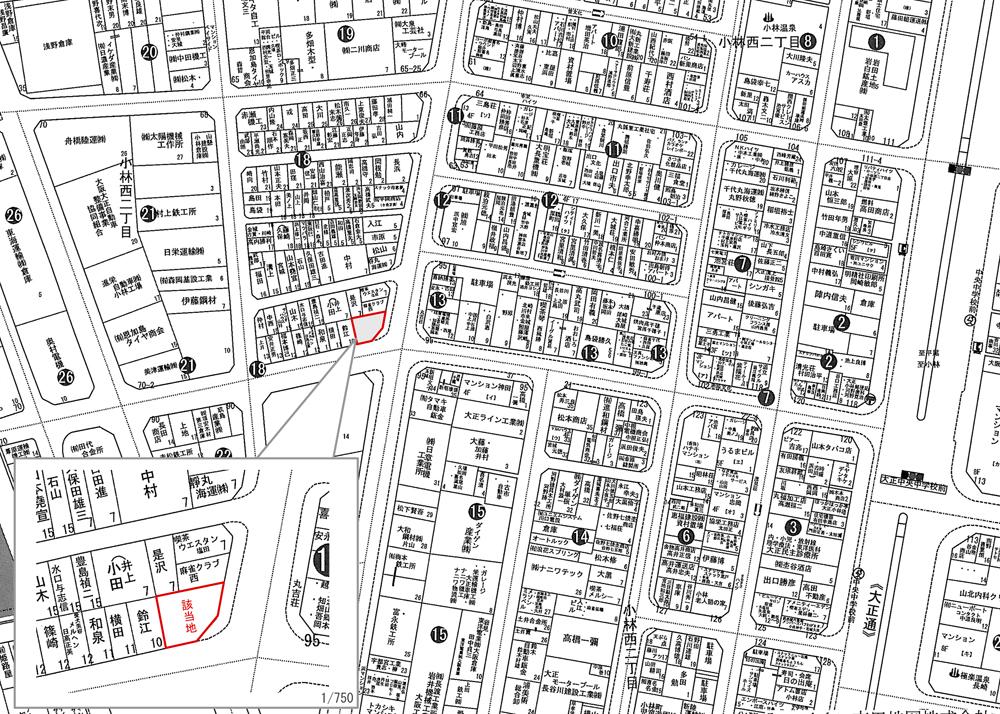 Kobayashinishi all 1 compartment
小林西全1区画
Hospital病院 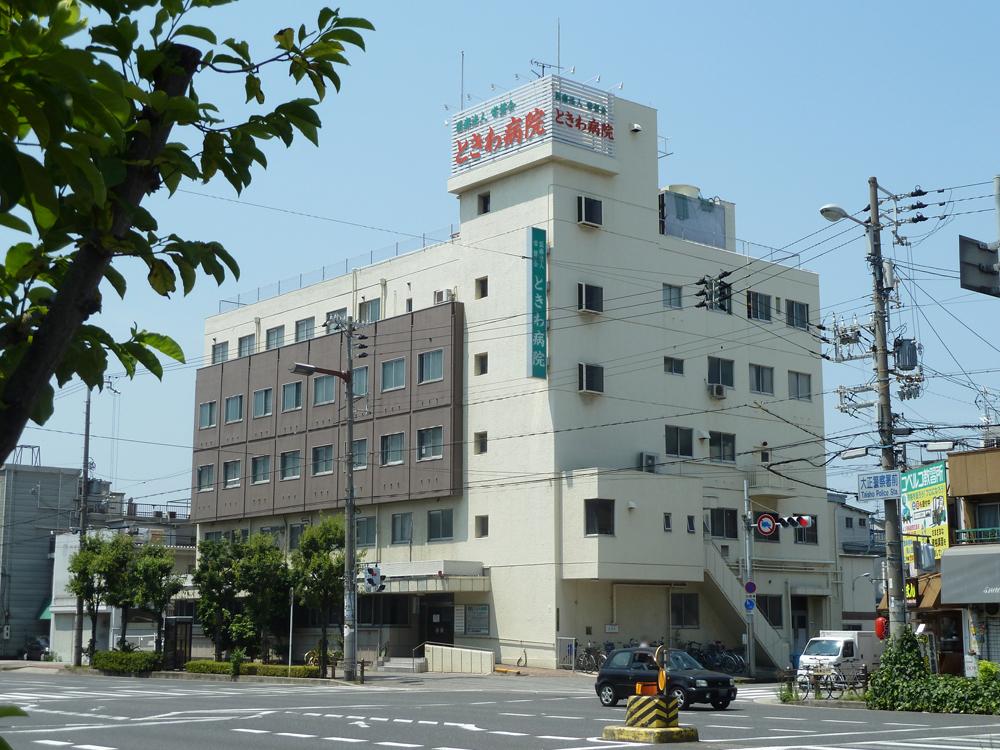 Tokiwa to the hospital 480m Tokiwa hospital
ときわ病院まで480m ときわ病院
Other building plan exampleその他建物プラン例 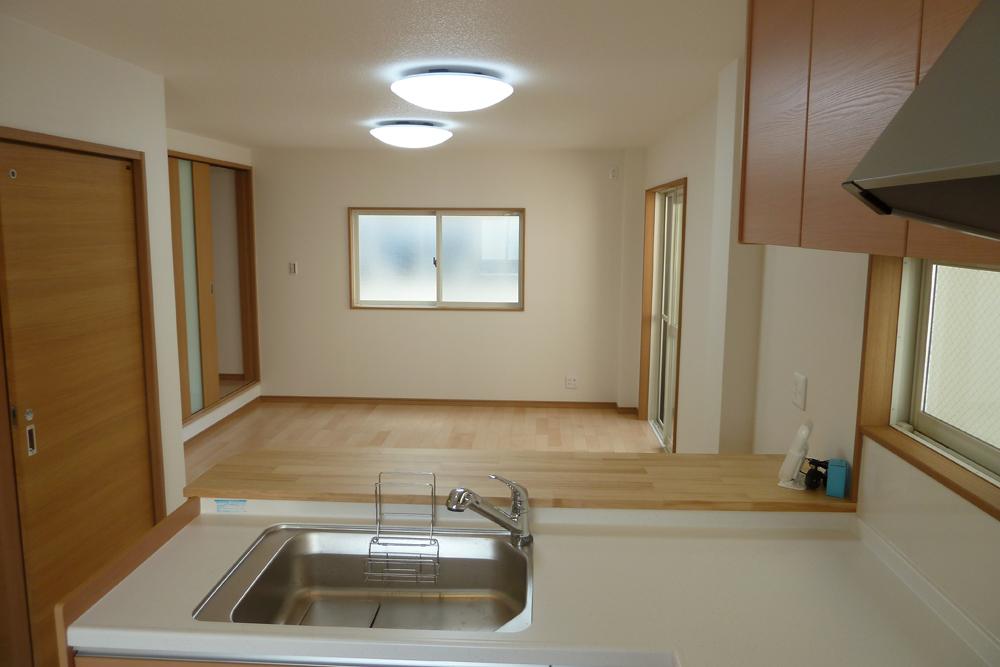 Our example of construction (kitchen)
弊社施工例(キッチン)
Building plan example (exterior photos)建物プラン例(外観写真) 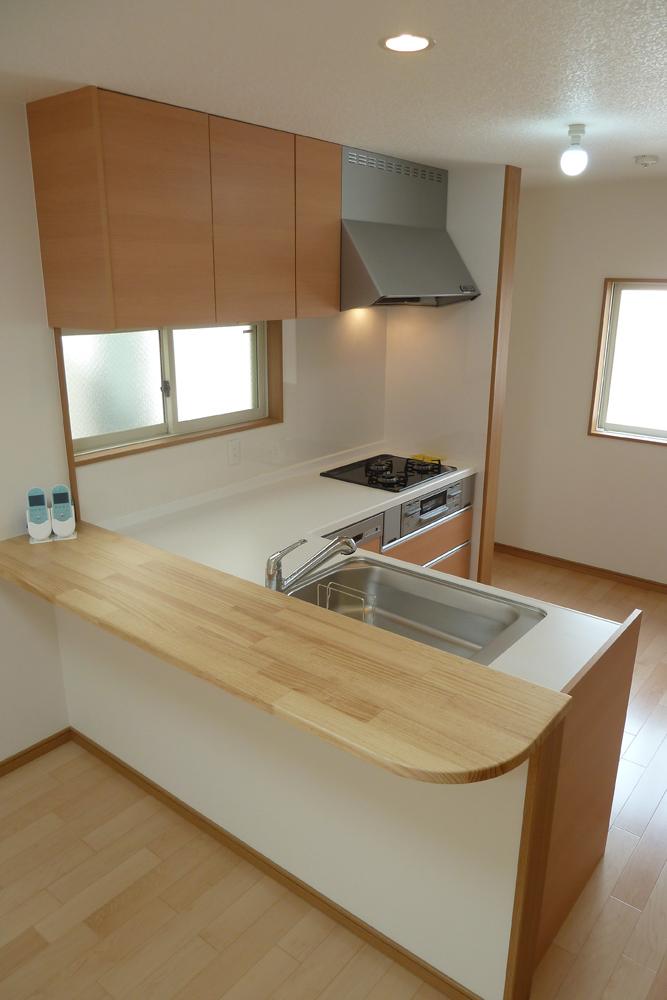 Our example of construction (kitchen)
弊社施工例(キッチン)
Building plan example (introspection photo)建物プラン例(内観写真) 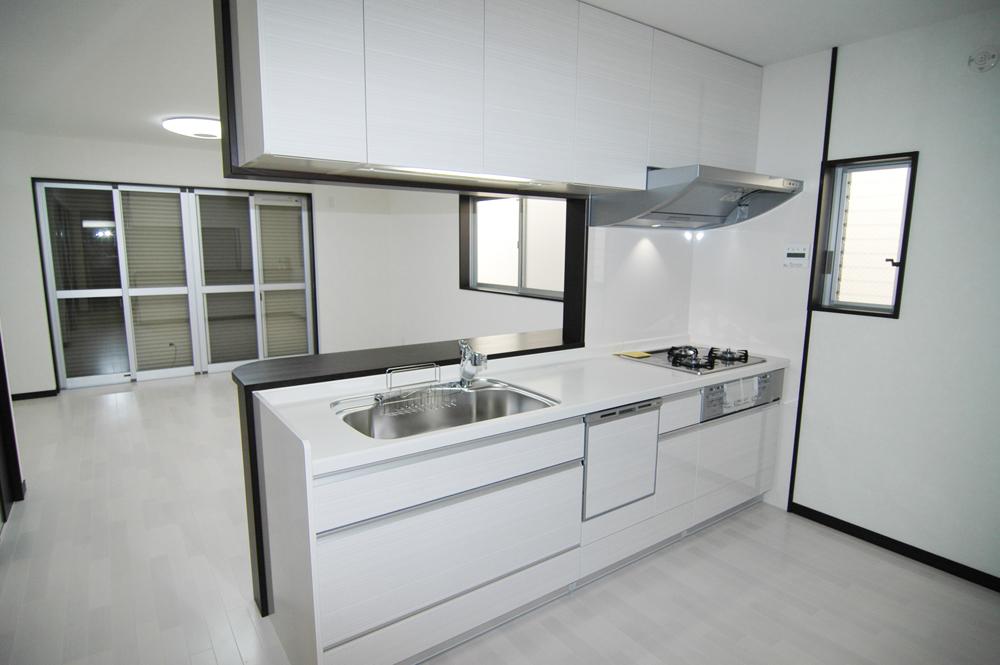 Our example of construction (kitchen)
弊社施工例(キッチン)
Hospital病院 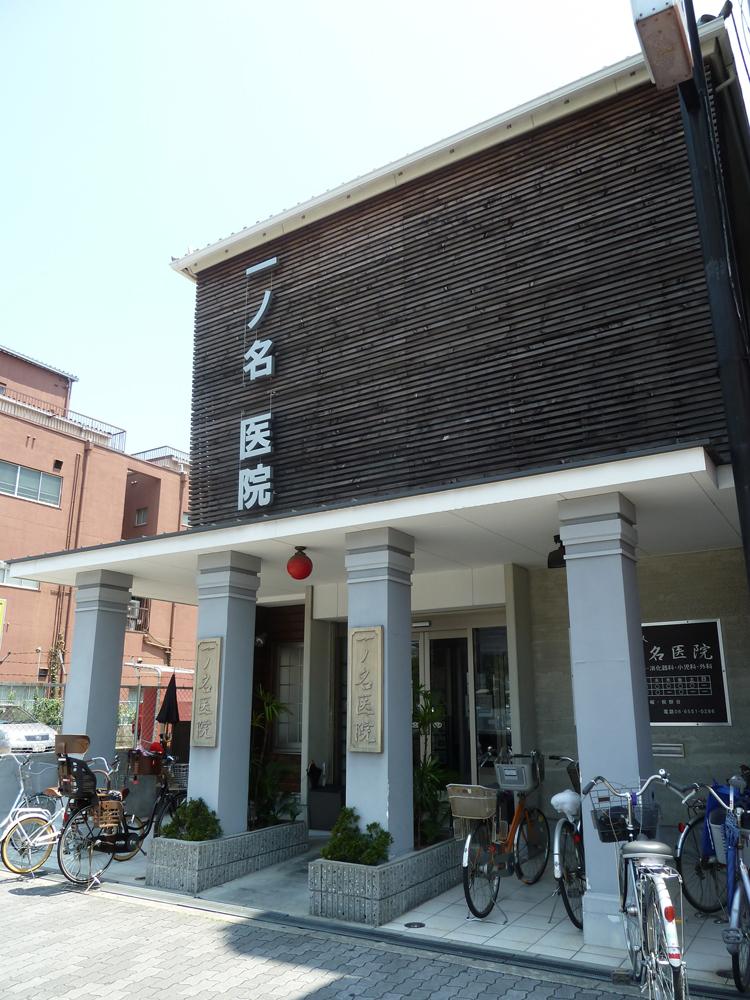 Ichinomei until the clinic 340m Ichinomei clinic
一ノ名医院まで340m 一ノ名医院
Other building plan exampleその他建物プラン例 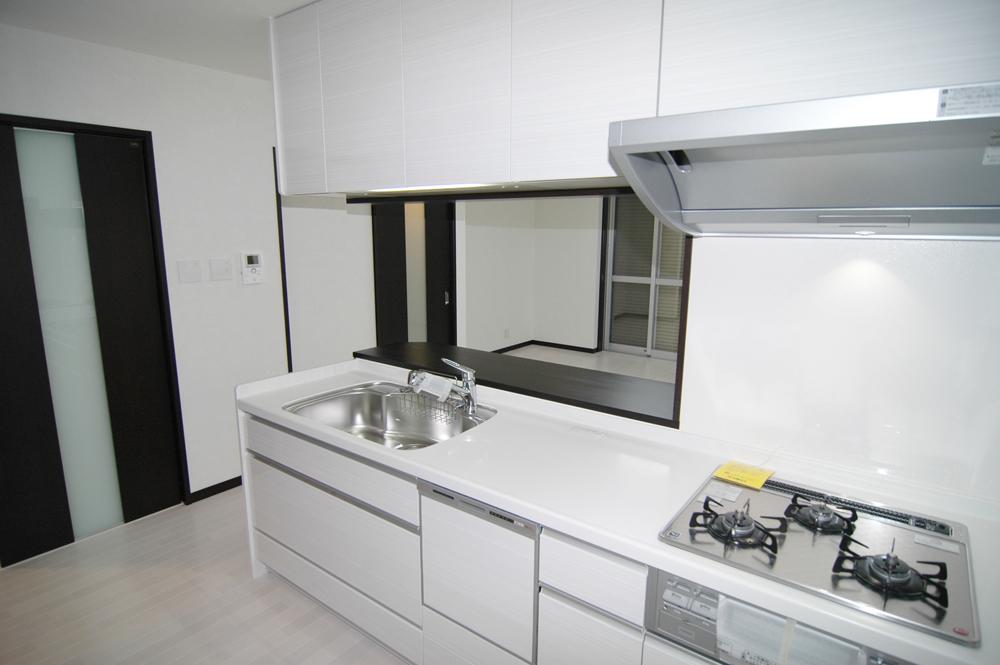 Our example of construction (kitchen)
弊社施工例(キッチン)
Location
| 





















