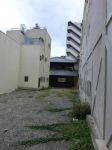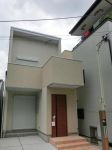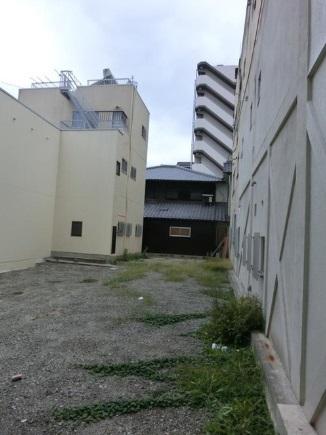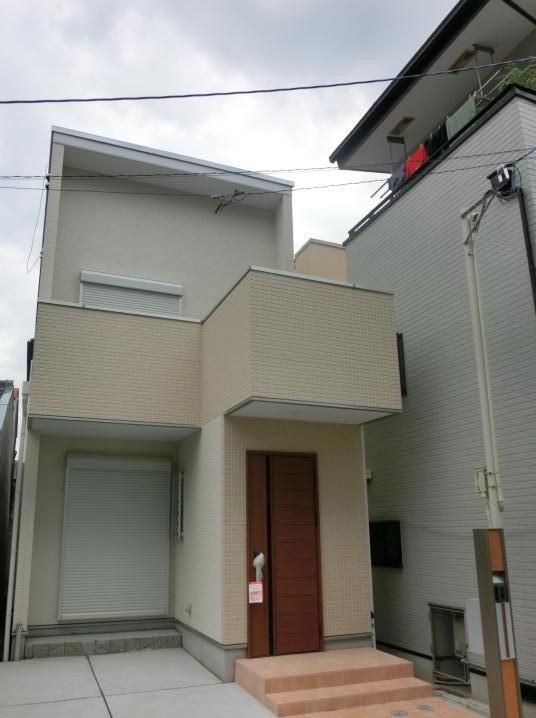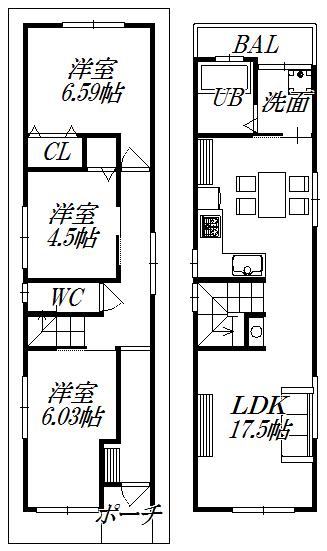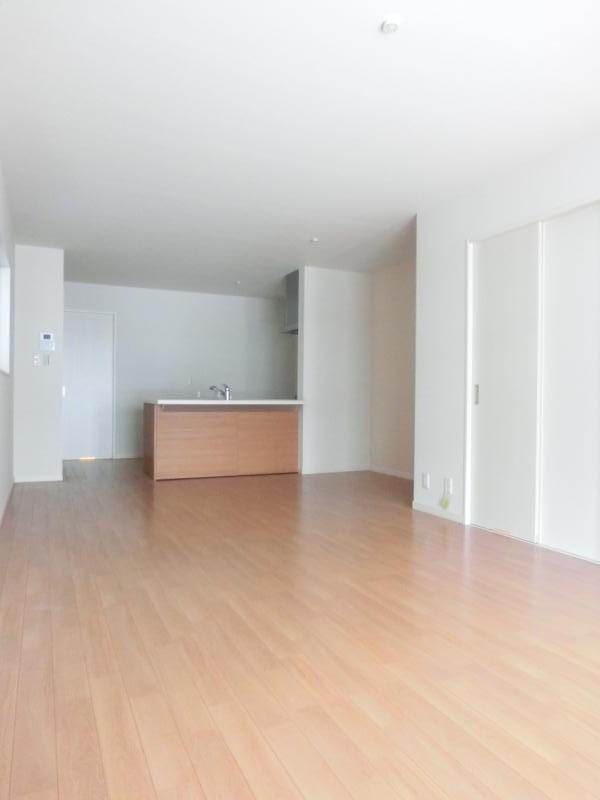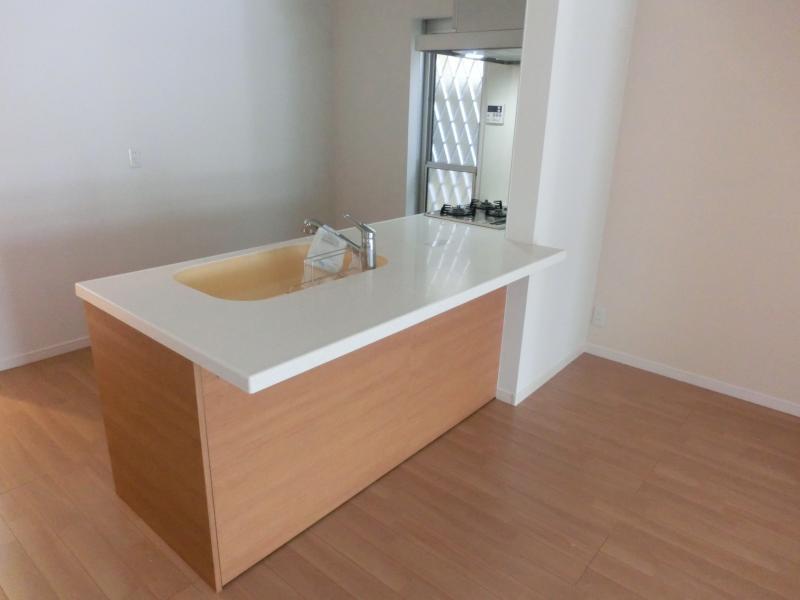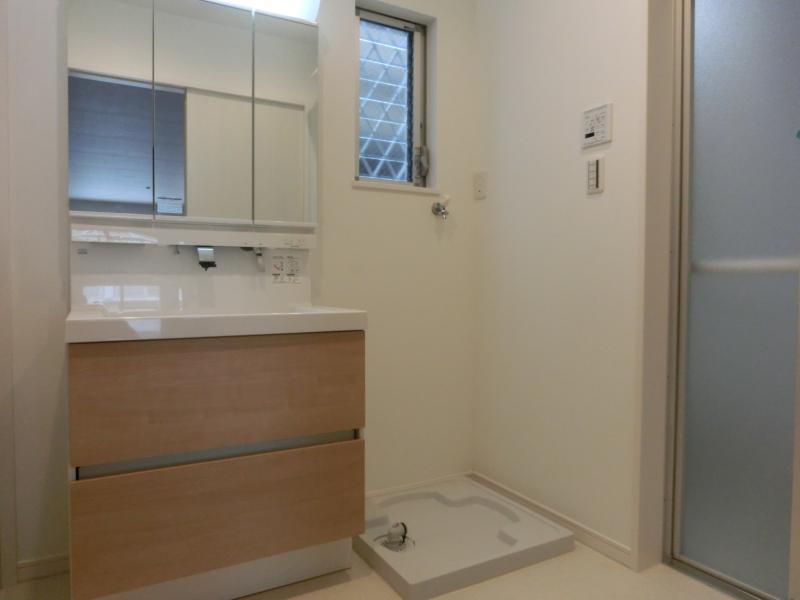|
|
Osaka-shi, Osaka Tennoji-ku,
大阪府大阪市天王寺区
|
|
JR Osaka Loop Line "Tamatukuri" walk 3 minutes
JR大阪環状線「玉造」歩3分
|
|
Conveniently located 3 minutes until tamatsukuri station ☆ Large space of 17.5 quires living ☆ Easy also housework flow line on the second floor basin bus plan ☆
玉造駅まで3分の便利な立地☆リビング17.5帖の大空間☆2階洗面バスプランで家事動線も楽々☆
|
|
2 along the line more accessible, Super close, System kitchen, Bathroom Dryer, LDK15 tatami mats or more, Bathroom 1 tsubo or more, Dish washing dryer, City gas
2沿線以上利用可、スーパーが近い、システムキッチン、浴室乾燥機、LDK15畳以上、浴室1坪以上、食器洗乾燥機、都市ガス
|
Features pickup 特徴ピックアップ | | 2 along the line more accessible / Immediate delivery Allowed / Super close / No construction conditions / City gas / Building plan example there 2沿線以上利用可 /即引渡し可 /スーパーが近い /建築条件なし /都市ガス /建物プラン例有り |
Event information イベント情報 | | Model room schedule / During the public time / 9:00 ~ 20:00 モデルルーム日程/公開中時間/9:00 ~ 20:00 |
Price 価格 | | 14.6 million yen 1460万円 |
Building coverage, floor area ratio 建ぺい率・容積率 | | 80% ・ 240 percent 80%・240% |
Sales compartment 販売区画数 | | 1 compartment 1区画 |
Land area 土地面積 | | 56.64 sq m (17.13 tsubo) (Registration) 56.64m2(17.13坪)(登記) |
Driveway burden-road 私道負担・道路 | | Nothing, East 4m width (contact the road width 4m) 無、東4m幅(接道幅4m) |
Land situation 土地状況 | | Vacant lot 更地 |
Address 住所 | | Osaka-shi, Osaka Tennoji-ku, Tamatsukurimoto cho 7 大阪府大阪市天王寺区玉造元町7 |
Traffic 交通 | | JR Osaka Loop Line "Tamatukuri" walk 3 minutes
JR Osaka Loop Line "Tsuruhashi" walk 5 minutes
Subway Nagahori Tsurumi-ryokuchi Line "Tamatukuri" walk 3 minutes JR大阪環状線「玉造」歩3分
JR大阪環状線「鶴橋」歩5分
地下鉄長堀鶴見緑地線「玉造」歩3分
|
Related links 関連リンク | | [Related Sites of this company] 【この会社の関連サイト】 |
Contact お問い合せ先 | | TEL: 0800-603-7202 [Toll free] mobile phone ・ Also available from PHS
Caller ID is not notified
Please contact the "saw SUUMO (Sumo)"
If it does not lead, If the real estate company TEL:0800-603-7202【通話料無料】携帯電話・PHSからもご利用いただけます
発信者番号は通知されません
「SUUMO(スーモ)を見た」と問い合わせください
つながらない方、不動産会社の方は
|
Expenses 諸費用 | | Town council fee: 500 yen / Month 町会費:500円/月 |
Land of the right form 土地の権利形態 | | Ownership 所有権 |
Time delivery 引き渡し時期 | | Immediate delivery allowed 即引渡し可 |
Land category 地目 | | Residential land 宅地 |
Use district 用途地域 | | Commerce 商業 |
Overview and notices その他概要・特記事項 | | Facilities: Public Water Supply, This sewage, City gas 設備:公営水道、本下水、都市ガス |
Company profile 会社概要 | | <Mediation> governor of Osaka (2) the first 052,468 No. Century 21 plow d'Est Residence Ltd. Yubinbango536-0001 Osaka Joto-ku, Furuichi 3-15-6 <仲介>大阪府知事(2)第052468号センチュリー21プラウデストレジデンス(株)〒536-0001 大阪府大阪市城東区古市3-15-6 |
