Land/Building » Kansai » Osaka prefecture » Tsurumi-ku
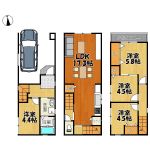 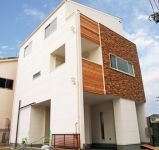
| | Osaka-shi, Osaka Tsurumi-ku, 大阪府大阪市鶴見区 |
| Subway Nagahori Tsurumi-ryokuchi Line "Yokozutsumi" walk 8 minutes 地下鉄長堀鶴見緑地線「横堤」歩8分 |
| ◆ came out! Limited 1 compartment in Yokozutsumi only! It has become a room luxury equipment specifications ◆出ました!横堤で限定1区画のみ!室内豪華設備仕様となってます |
| ◆ outer wall Siding four-sided specification ◆ Living environment enhancement! A 5-minute walk from Tsurumi Ryokuchi ion Mall! ◆ Yokozutsumi Small ・ It is about a 5-minute walk to the junior high school ☆ ◆外壁 サイディング4面仕様◆生活環境充実!イオンモール鶴見緑地まで徒歩5分!◆横堤小・中学校へ徒歩約5分です☆ |
Features pickup 特徴ピックアップ | | Super close / Flat to the station / Shaping land / City gas / Maintained sidewalk / Flat terrain / Building plan example there スーパーが近い /駅まで平坦 /整形地 /都市ガス /整備された歩道 /平坦地 /建物プラン例有り | Price 価格 | | 8 million yen 800万円 | Building coverage, floor area ratio 建ぺい率・容積率 | | 80% ・ 200% 80%・200% | Sales compartment 販売区画数 | | 1 compartment 1区画 | Land area 土地面積 | | 48.28 sq m (registration) 48.28m2(登記) | Driveway burden-road 私道負担・道路 | | 8.54 sq m , North 4m width (contact the road width 4.3m) 8.54m2、北4m幅(接道幅4.3m) | Land situation 土地状況 | | Furuya There 古家有り | Address 住所 | | Osaka-shi, Osaka Tsurumi-ku, Yokozutsumi 1 大阪府大阪市鶴見区横堤1 | Traffic 交通 | | Subway Nagahori Tsurumi-ryokuchi Line "Yokozutsumi" walk 8 minutes 地下鉄長堀鶴見緑地線「横堤」歩8分
| Related links 関連リンク | | [Related Sites of this company] 【この会社の関連サイト】 | Contact お問い合せ先 | | TEL: 0800-603-3439 [Toll free] mobile phone ・ Also available from PHS
Caller ID is not notified
Please contact the "saw SUUMO (Sumo)"
If it does not lead, If the real estate company TEL:0800-603-3439【通話料無料】携帯電話・PHSからもご利用いただけます
発信者番号は通知されません
「SUUMO(スーモ)を見た」と問い合わせください
つながらない方、不動産会社の方は
| Land of the right form 土地の権利形態 | | Ownership 所有権 | Building condition 建築条件 | | With 付 | Time delivery 引き渡し時期 | | Consultation 相談 | Land category 地目 | | Residential land 宅地 | Use district 用途地域 | | One dwelling 1種住居 | Overview and notices その他概要・特記事項 | | Facilities: Public Water Supply, This sewage, City gas 設備:公営水道、本下水、都市ガス | Company profile 会社概要 | | <Mediation> governor of Osaka (2) No. 050109 Century 21 (stock) M's Yubinbango536-0008 Osaka Joto-ku Sekime 3-2-7 <仲介>大阪府知事(2)第050109号センチュリー21(株)エムズ〒536-0008 大阪府大阪市城東区関目3-2-7 |
Compartment view + building plan example区画図+建物プラン例 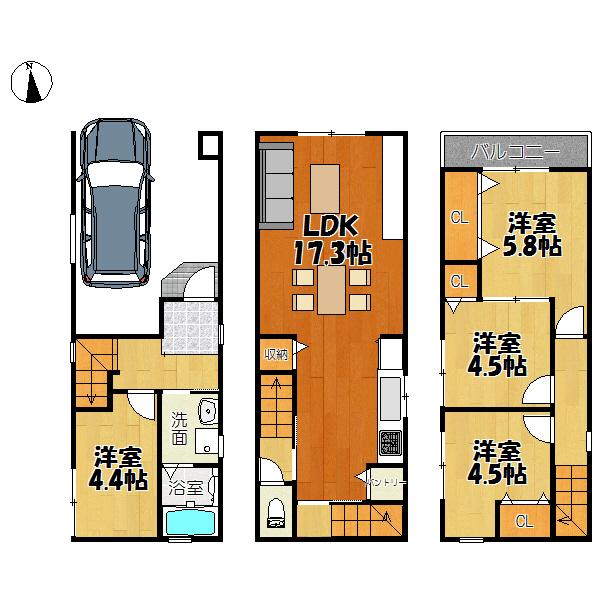 Building plan example, Land price 8 million yen, Land area 48.28 sq m , Building price 16.8 million yen, Building area 87.12 sq m
建物プラン例、土地価格800万円、土地面積48.28m2、建物価格1680万円、建物面積87.12m2
Building plan example (exterior photos)建物プラン例(外観写真) 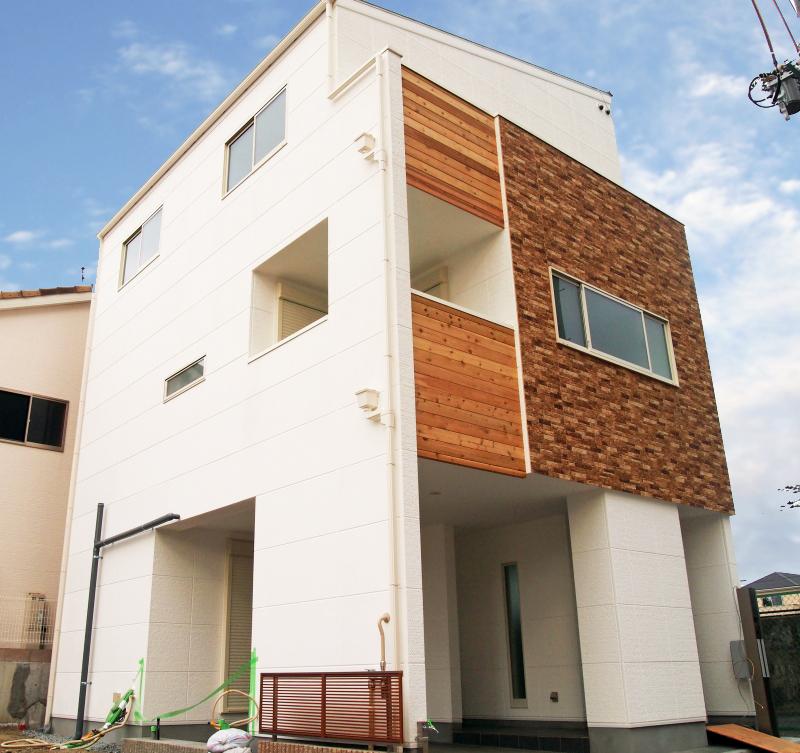 ※ Construction Case appearance
※施工事例 外観
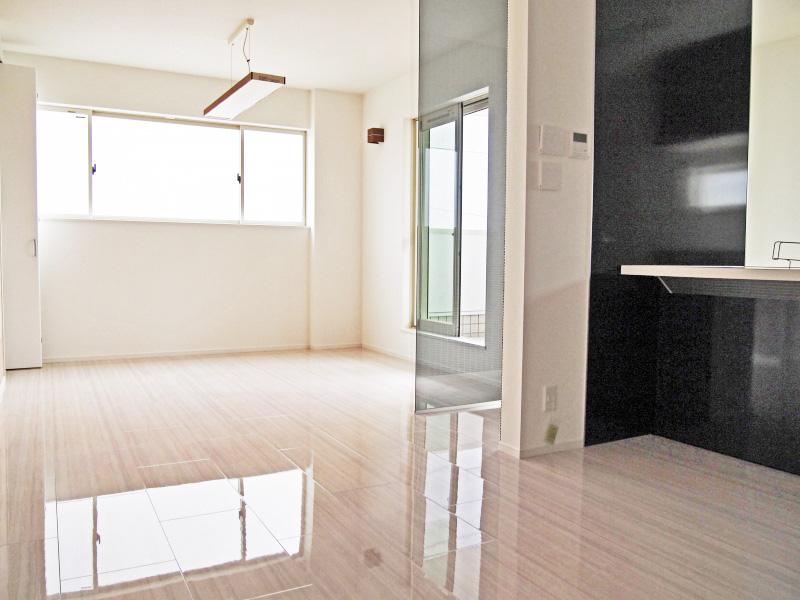 ※ Construction Case LDK
※施工事例 LDK
Building plan example (introspection photo)建物プラン例(内観写真) 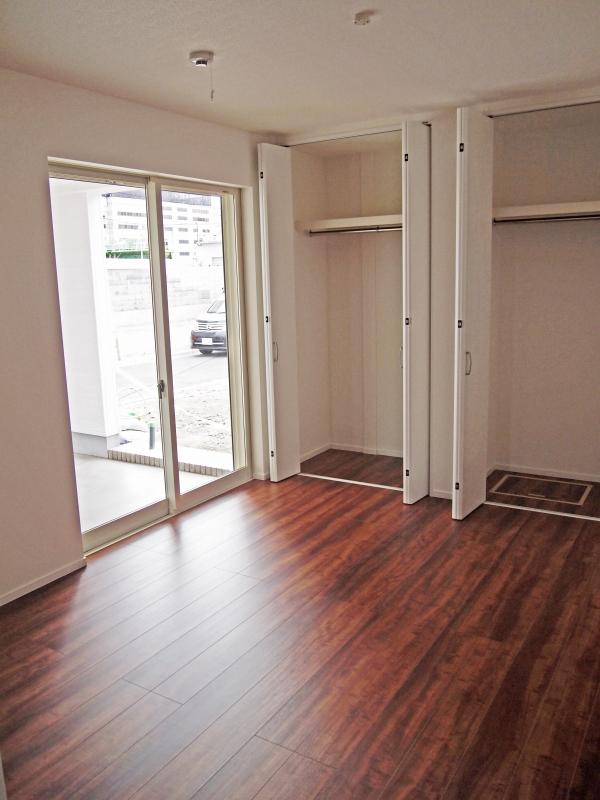 ※ Construction Case Storage with Western-style
※施工事例 収納付洋室
Otherその他 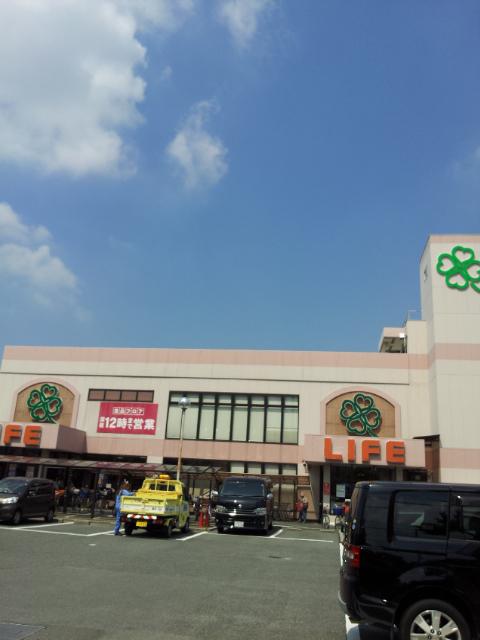 life Yokozutsumi shop Walk 11 minutes
ライフ 横堤店 徒歩11分
Building plan example (introspection photo)建物プラン例(内観写真) 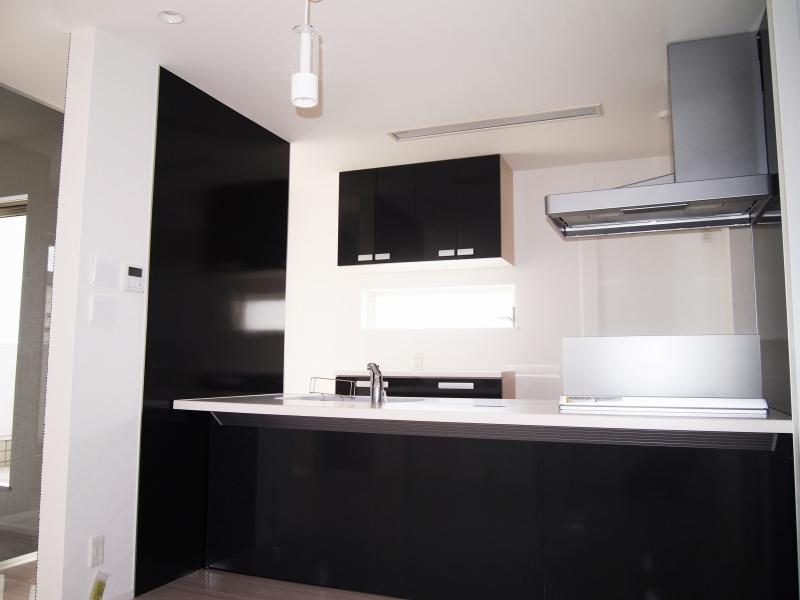 ※ Construction Case kitchen
※施工事例 キッチン
Otherその他 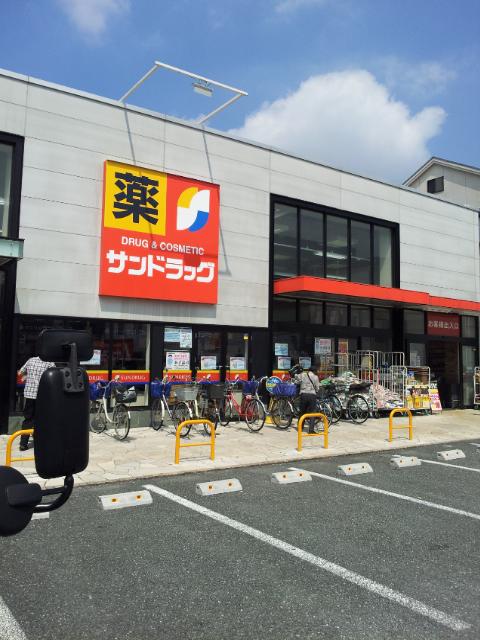 Sand rack Yokozutsumi shop 12 mins
サンドラック 横堤店 徒歩12分
Building plan example (introspection photo)建物プラン例(内観写真) 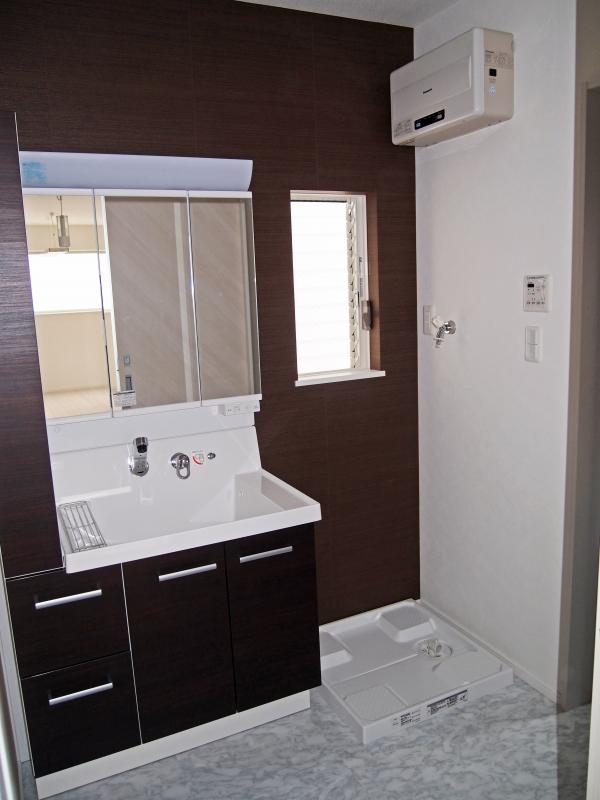 ※ Construction Case Wash basin
※施工事例 洗面台
Otherその他 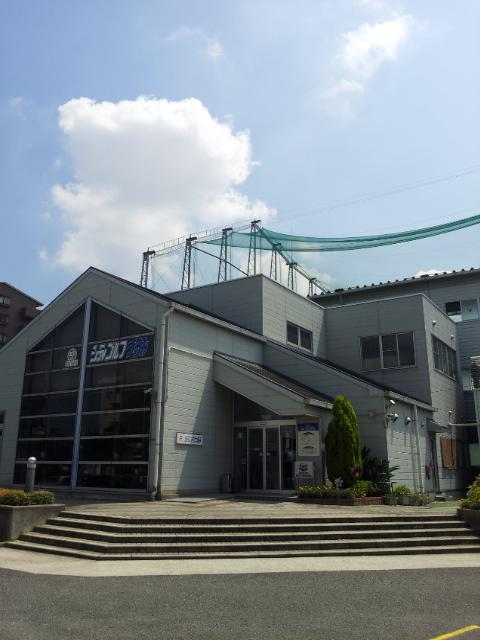 City Golf Tsurumi Walk 16 minutes
シティゴルフつるみ 徒歩16分
Building plan example (introspection photo)建物プラン例(内観写真) 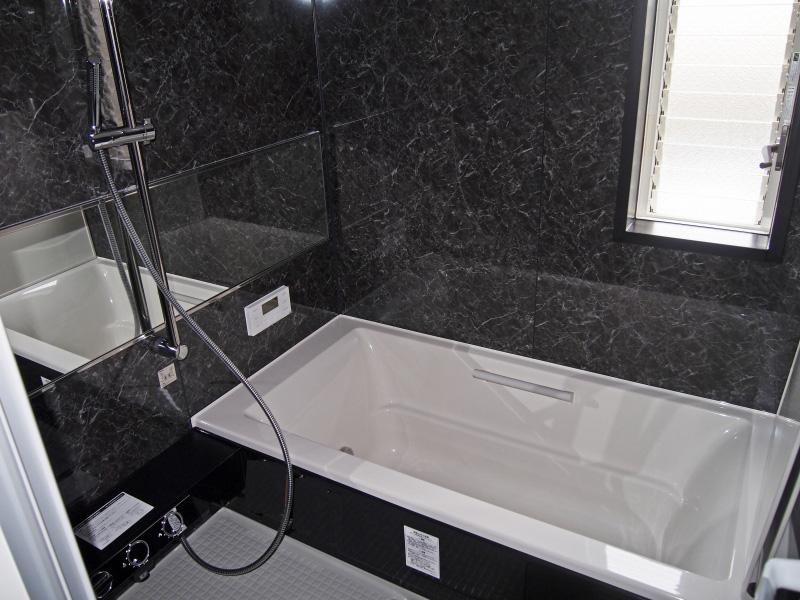 ※ Construction Case bathroom
※施工事例 浴室
Otherその他 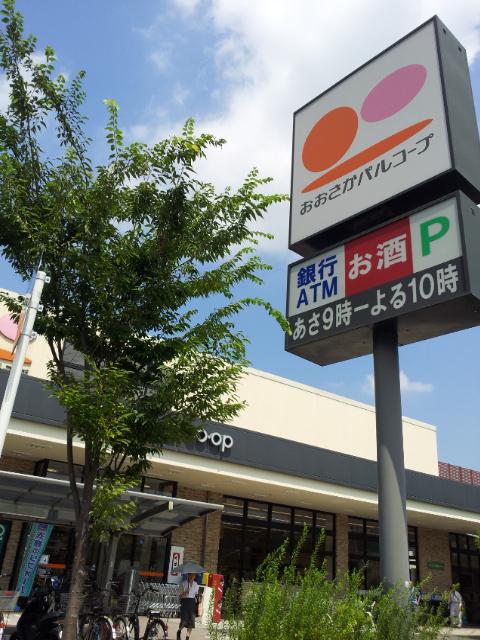 Osaka Parukopu Walk 13 minutes
おおさかパルコープ 徒歩13分
Building plan example (introspection photo)建物プラン例(内観写真) 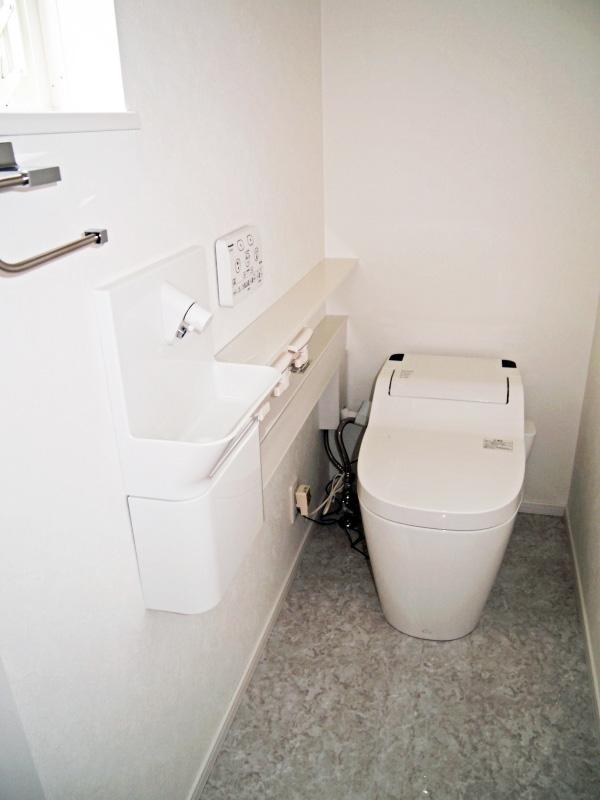 ※ Construction Case toilet
※施工事例 トイレ
Otherその他 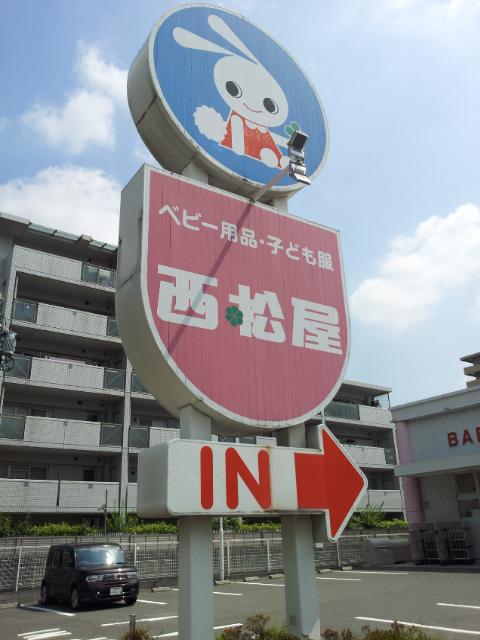 Nishimatsuya 12 mins
西松屋 徒歩12分
Building plan example (exterior photos)建物プラン例(外観写真) 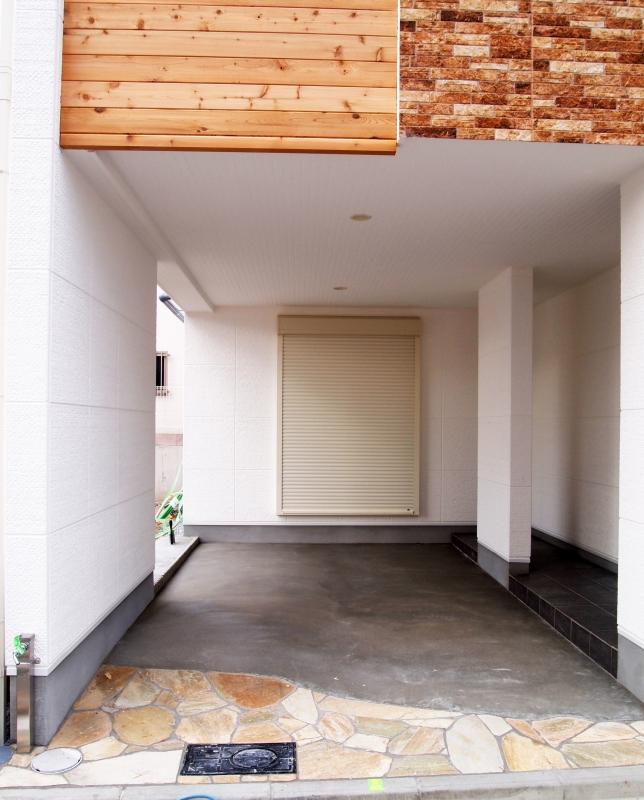 ※ Construction Case garage
※施工事例 ガレージ
Otherその他 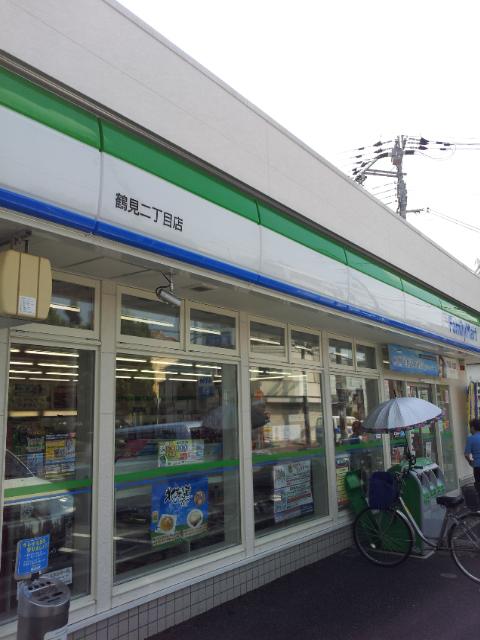 FamilyMart 8 min. Walk
ファミリーマート 徒歩8分
Building plan example (introspection photo)建物プラン例(内観写真) 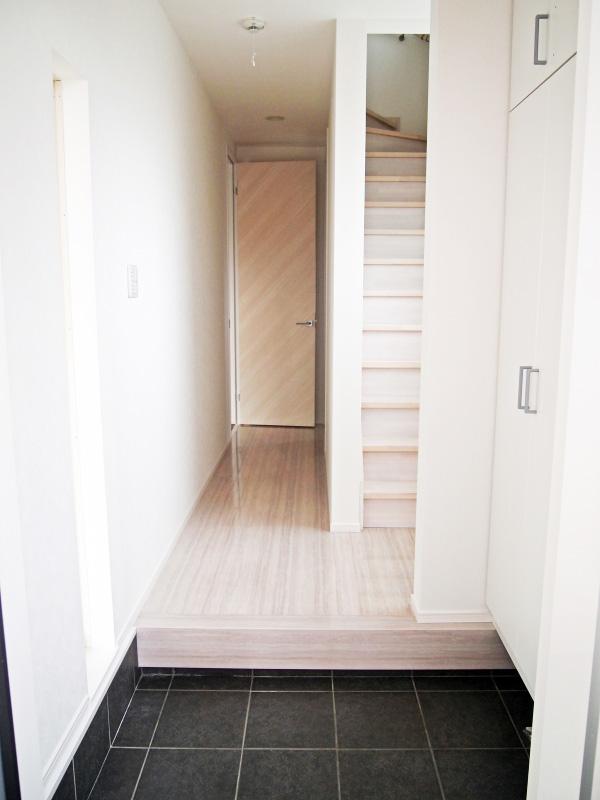 ※ Construction Case entrance
※施工事例 エントランス
Otherその他 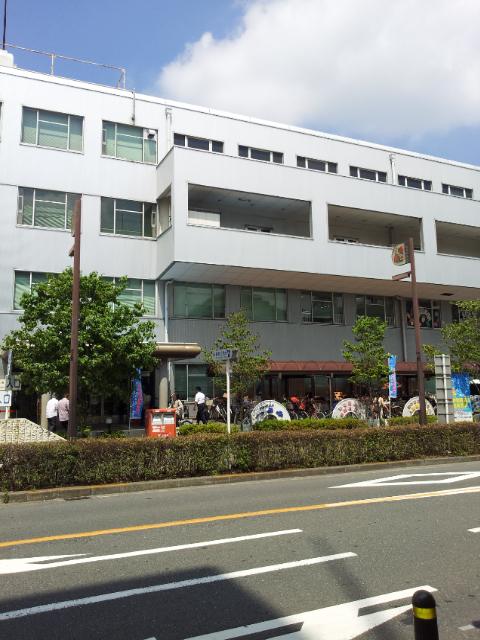 Tsurumi ward office A 10-minute walk
鶴見区役所 徒歩10分
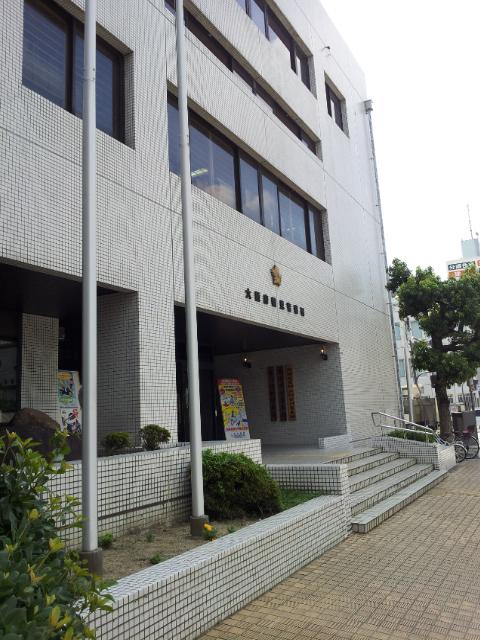 Tsurumi Police Station Walk 11 minutes
鶴見警察署 徒歩11分
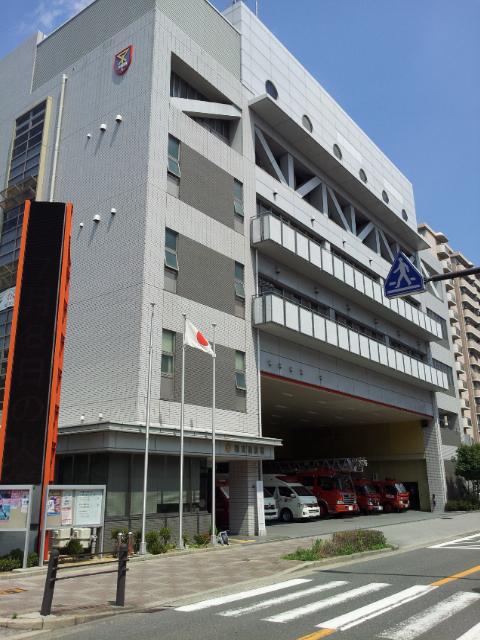 Tsurumi fire department Walk 11 minutes
鶴見消防署 徒歩11分
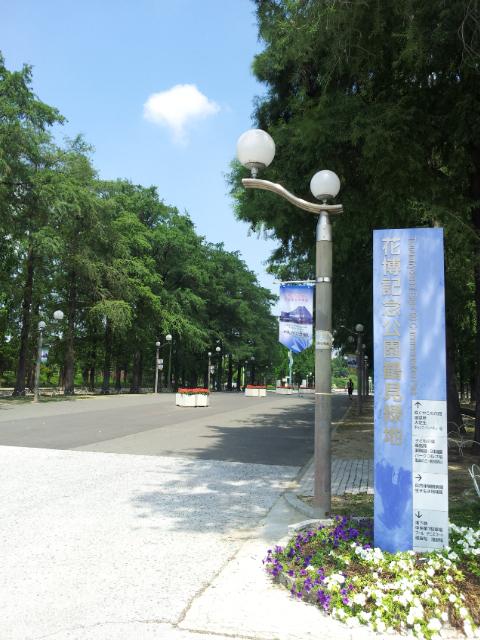 Tsurumi Ryokuchi 18 mins
鶴見緑地 徒歩18分
Location
| 




















