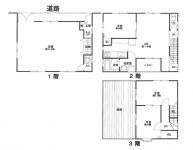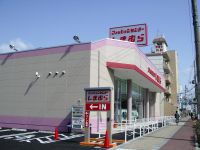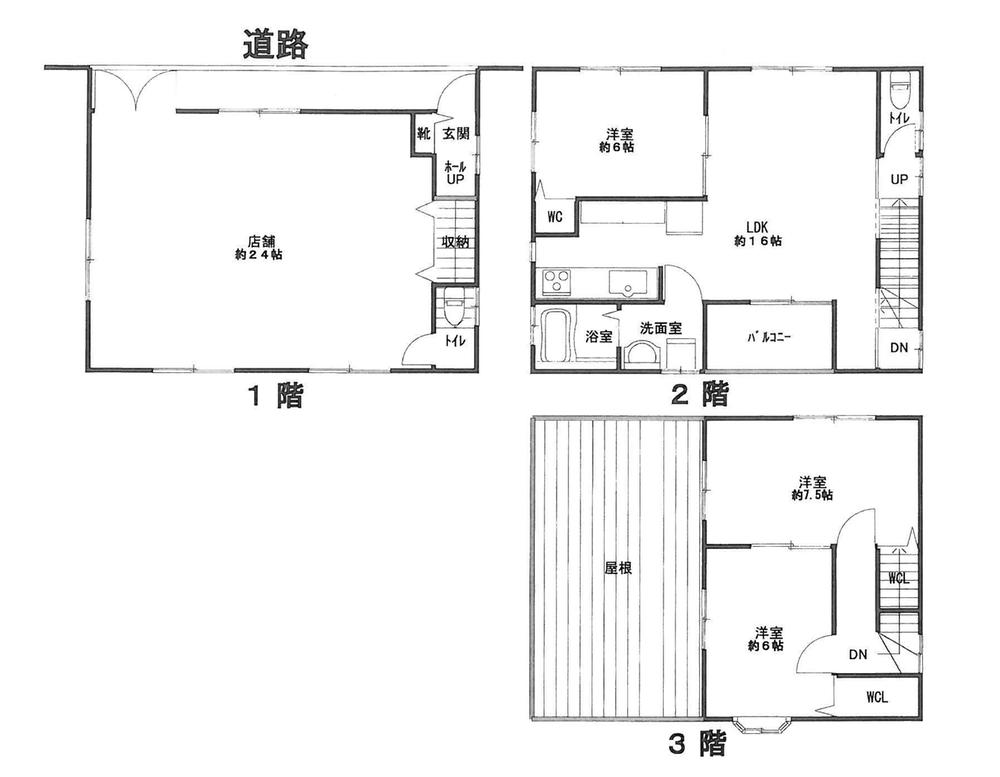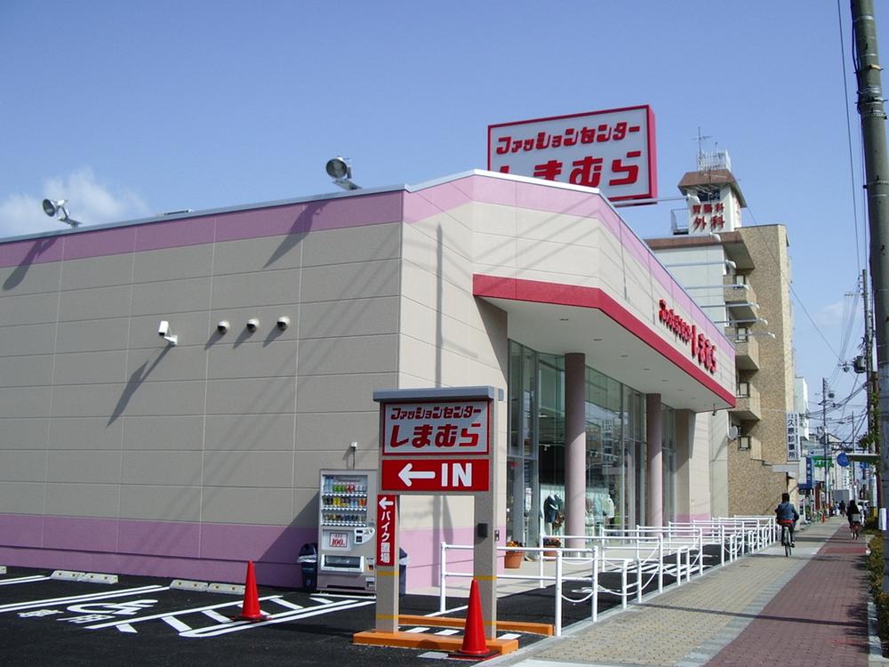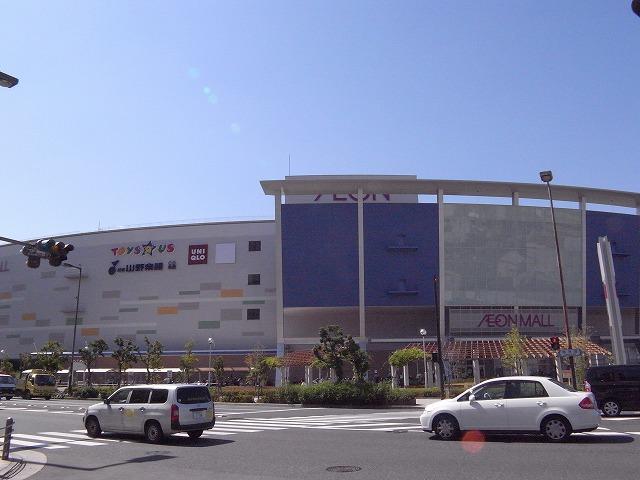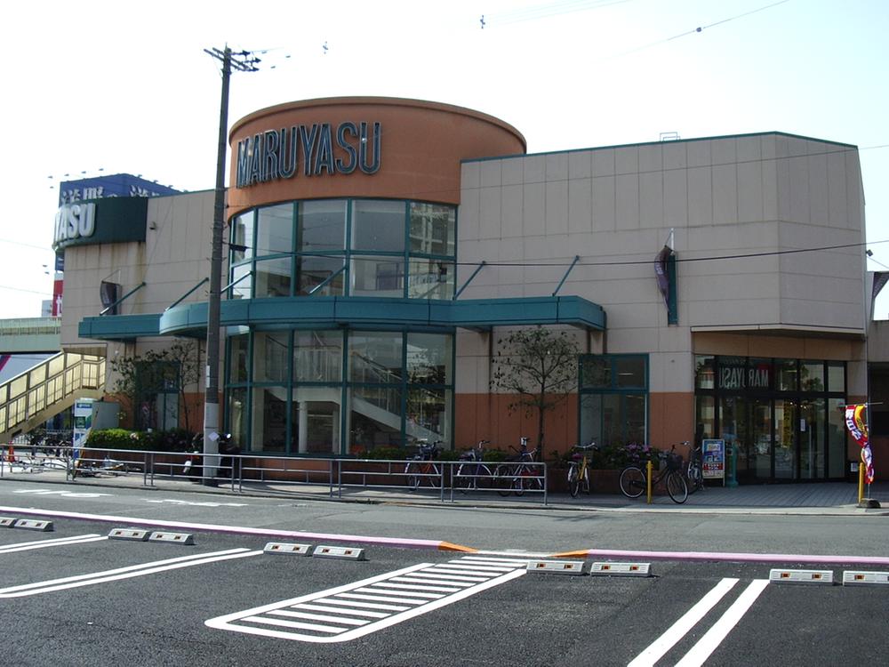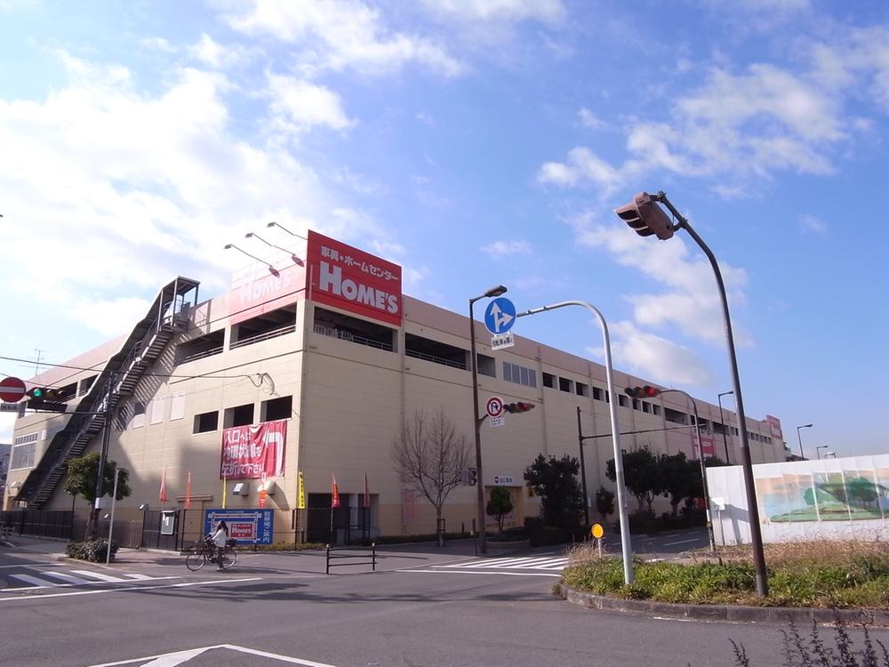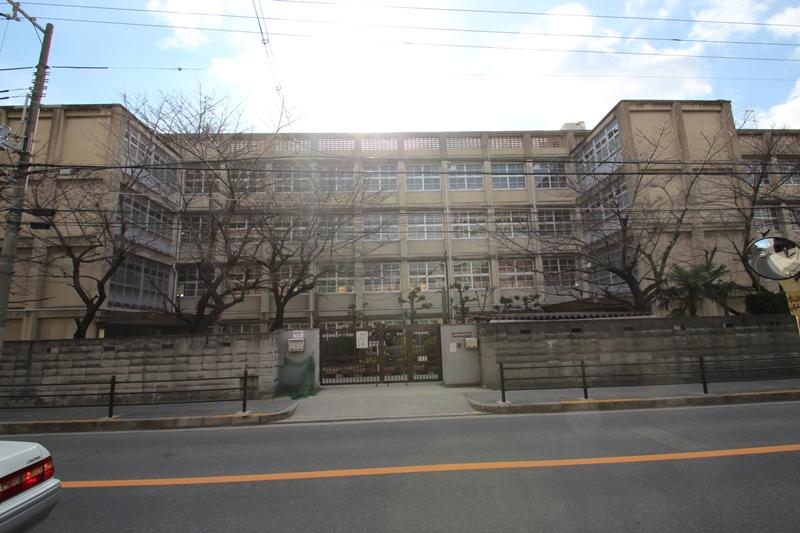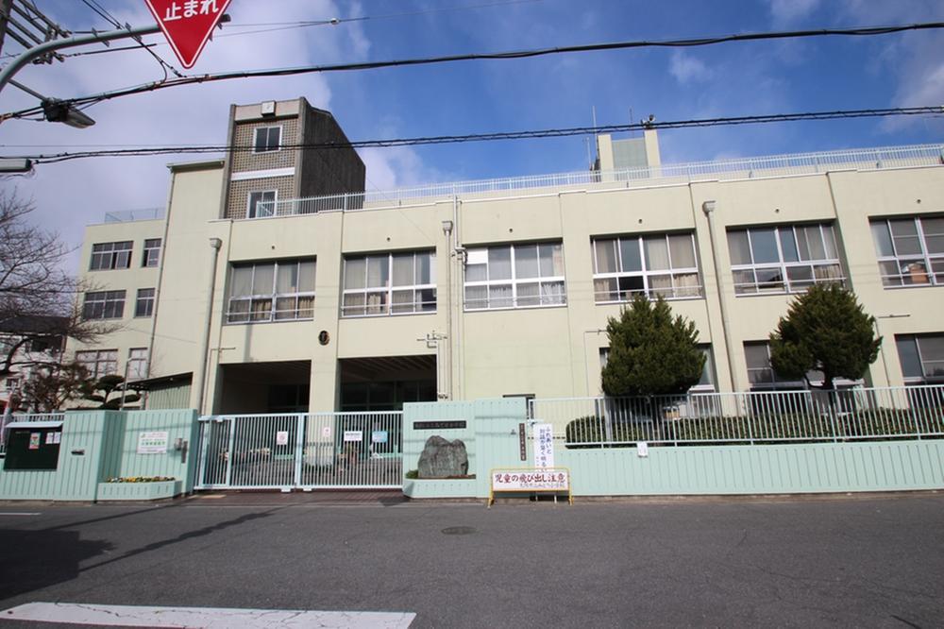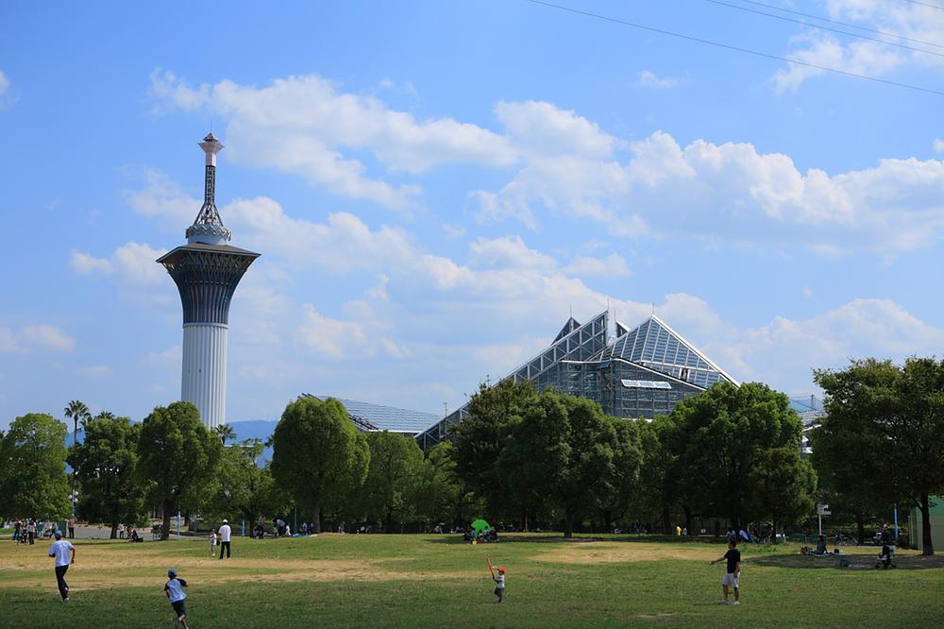|
|
Osaka-shi, Osaka Tsurumi-ku,
大阪府大阪市鶴見区
|
|
Subway Imazato muscle line "Shimmori Furuichi" walk 2 minutes
地下鉄今里筋線「新森古市」歩2分
|
|
●● New construction ・ Store with housing 2 compartment ●●
●● 新築・店舗付き住宅 2区画 ●●
|
|
◆ Free design corresponding new shop ・ New home. Let's fulfill the dream a lot ◆ About a 2-minute walk from the train station, Bus stop near national road. The location of the perfect to the shop. ◆ Since various aligned around Super other, Private also enhance. ◆ The day of rest refresh in the vicinity of Tsurumi Ryokuchi park.
◆自由設計対応新しいお店・新しいお家。たくさん夢を叶えましょう◆駅から徒歩約2分、バス停も近くにある国道沿い。お店をするにはピッタリの場所です。◆スーパーその他周辺に色々揃いますので、プライベートも充実。◆お休みの日は近くの鶴見緑地公園でリフレッシュ。
|
Features pickup 特徴ピックアップ | | Super close / Flat to the station / Or more before road 6m / City gas / Building plan example there スーパーが近い /駅まで平坦 /前道6m以上 /都市ガス /建物プラン例有り |
Price 価格 | | 21 million yen land ・ It is 37.8 million yen in the building set. 2100万円土地・建物セットで3780万円です。 |
Building coverage, floor area ratio 建ぺい率・容積率 | | Kenpei rate: 80%, Volume ratio: 200% 建ペい率:80%、容積率:200% |
Sales compartment 販売区画数 | | 2 compartment 2区画 |
Total number of compartments 総区画数 | | 2 compartment 2区画 |
Land area 土地面積 | | 73.33 sq m (22.18 tsubo) (Registration) 73.33m2(22.18坪)(登記) |
Land situation 土地状況 | | Furuya There 古家有り |
Address 住所 | | Osaka-shi, Osaka Tsurumi-ku, green 1 大阪府大阪市鶴見区緑1 |
Traffic 交通 | | Subway Imazato muscle line "Shimmori Furuichi" walk 2 minutes
Subway Imazato muscle line "Shimizu" walk 10 minutes
Keihan "Morishoji" walk 15 minutes 地下鉄今里筋線「新森古市」歩2分
地下鉄今里筋線「清水」歩10分
京阪本線「森小路」歩15分
|
Related links 関連リンク | | [Related Sites of this company] 【この会社の関連サイト】 |
Person in charge 担当者より | | Rep Matsuyama Kohei Age: 30 Daigyokai experience: taking advantage of the experience of up to five years from now we will be happy to help in all sincerity. Please consult hesitate to anything that. 担当者松山 幸平年齢:30代業界経験:5年今までの経験を活かして誠心誠意お手伝いさせていただきます。どんな事でもお気軽に相談してください。 |
Contact お問い合せ先 | | TEL: 0800-603-9391 [Toll free] mobile phone ・ Also available from PHS
Caller ID is not notified
Please contact the "saw SUUMO (Sumo)"
If it does not lead, If the real estate company TEL:0800-603-9391【通話料無料】携帯電話・PHSからもご利用いただけます
発信者番号は通知されません
「SUUMO(スーモ)を見た」と問い合わせください
つながらない方、不動産会社の方は
|
Land of the right form 土地の権利形態 | | Ownership 所有権 |
Building condition 建築条件 | | With 付 |
Time delivery 引き渡し時期 | | Consultation 相談 |
Land category 地目 | | Residential land 宅地 |
Use district 用途地域 | | Quasi-residence 準住居 |
Other limitations その他制限事項 | | Quasi-fire zones 準防火地域 |
Overview and notices その他概要・特記事項 | | Contact: Matsuyama Kohei, Facilities: city gas ・ Kansai Electric Power Co., Inc. ・ Public water and sewage 担当者:松山 幸平、設備:都市ガス・関西電力・公共上下水 |
Company profile 会社概要 | | <Mediation> governor of Osaka Prefecture (1) No. 054552 Century 21 (Ltd.) K's home Yubinbango538-0053 Osaka-shi, Osaka Tsurumi-ku Tsurumi 5-1-10 <仲介>大阪府知事(1)第054552号センチュリー21(株)ケーズホーム〒538-0053 大阪府大阪市鶴見区鶴見5-1-10 |
