Investing in Japanese real estate
17 million yen ~ 21 million yen, 60.02 sq m ~ 84.67 sq m
Land/Building » Kansai » Osaka prefecture » Yodogawa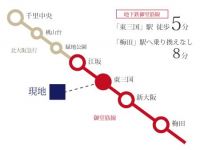 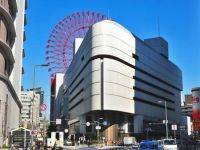
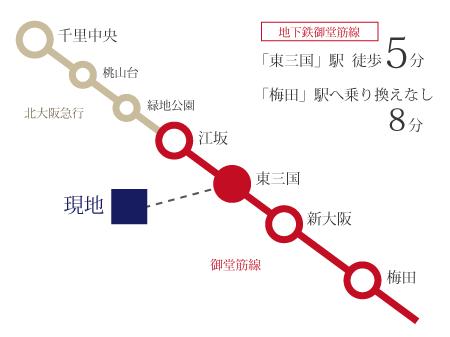 Access view 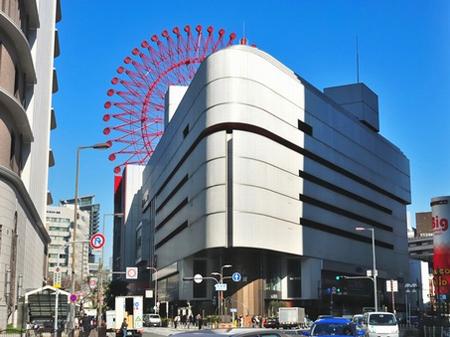 Osaka (Umeda Station) / From Higashi-Mikuni Station 8 minutes 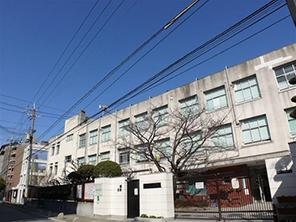 Higashimikuni up to elementary school 3-minute walk. It is also safe mom because does not pass through the main street. 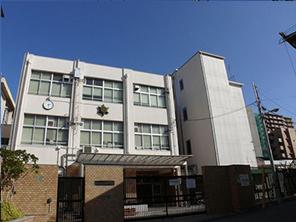 Higashimikuni junior high school in front of the local eye. Located in the optimal location environment, such as day-to-day club activities. 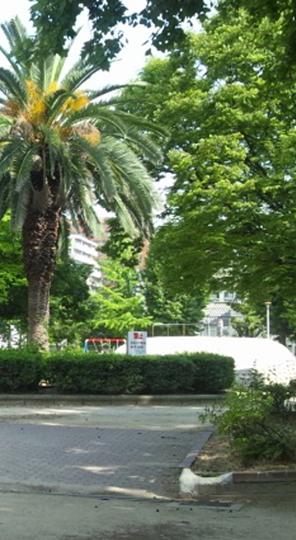 Article 38 East Park (1-minute walk / About 60m). In green full of spacious park, There is also a large playground equipment and swing, Also figure the children play. 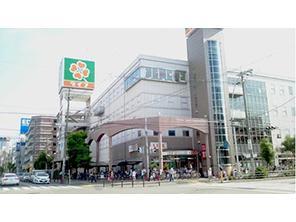 Clothing from grocery ・ An 8-minute walk from the line-up such as cosmetics also rich life. It is also useful to bulk buying. 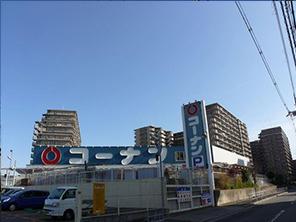 ■ Convenient to school children located Higashimikuni elementary school ・ Higashimikuni junior high school are both within 3 minutes and the nearby walk, Glad location environment in child-rearing family. In junior high school is right in front of the local, Even if late in the club activities or playing in the school ground, Is the distance you can see the child's return from the house of the window. ■ A 5-minute walk pediatrics within, Internal medicine, Pediatric dentistry, such as clinic also enhance Ogawa internal medicine (pediatrics ・ Internal medicine, etc.): a 4-minute walk, Kido clinic (pediatrics ・ Surgical, etc.): 2 minutes walk, Ito Dental Clinic (dental ・ Pediatric Dentistry): a 5-minute walk, Sakagami Otolaryngology: 5 minutes' walk, When the nearby there is a primary care clinic in, It is safe even if there is any chance of that to a child. 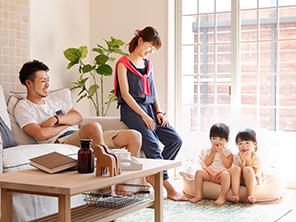 Live human joy is each person. Try the whole family happy in shape in order houses (model house) 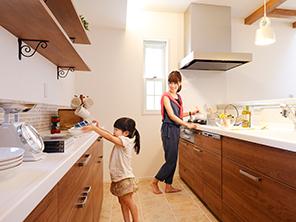 Place that can also help together, Relaxed some kitchen (model house) 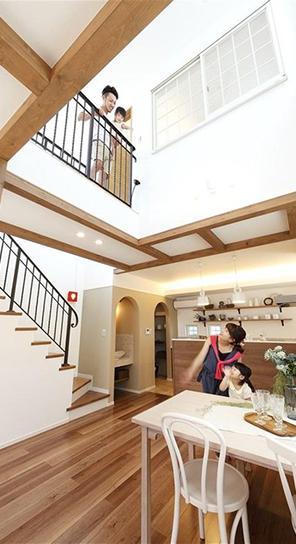 I am always feel the atmosphere of the family, Atrium space from the second floor dining to the third floor. (Model house) 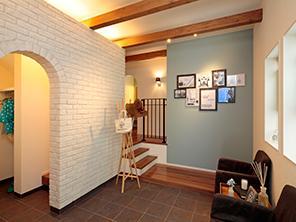 Like entrance salon welcome the impression that visited the hair salon. Wide margin in stroller (model house) 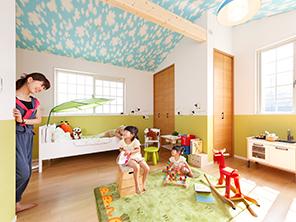 And it adopted the light and wind to the city of the house, Urban planning to provide a happy living stage of your family. Architect is attended from the beginning of the meeting, It can be achieved in a free design preference of design and commitment plan. Also it, Since most of the demand is fulfilled in the standard specification, Less anxiety that over the budget, Cost performance is outstanding. further, Also in bold colonnade, Such as the seismic performance to get the best grade "3" (to prevent collapse, etc.), Peace of mind ・ Provided in a quality and thorough safety. Us just grant a residence suitable for permanent residence. ※ If you want to know more detailed information, Click on the document request! ! ※ Tour of the model house is, Advance reservations always. Other Environmental Photo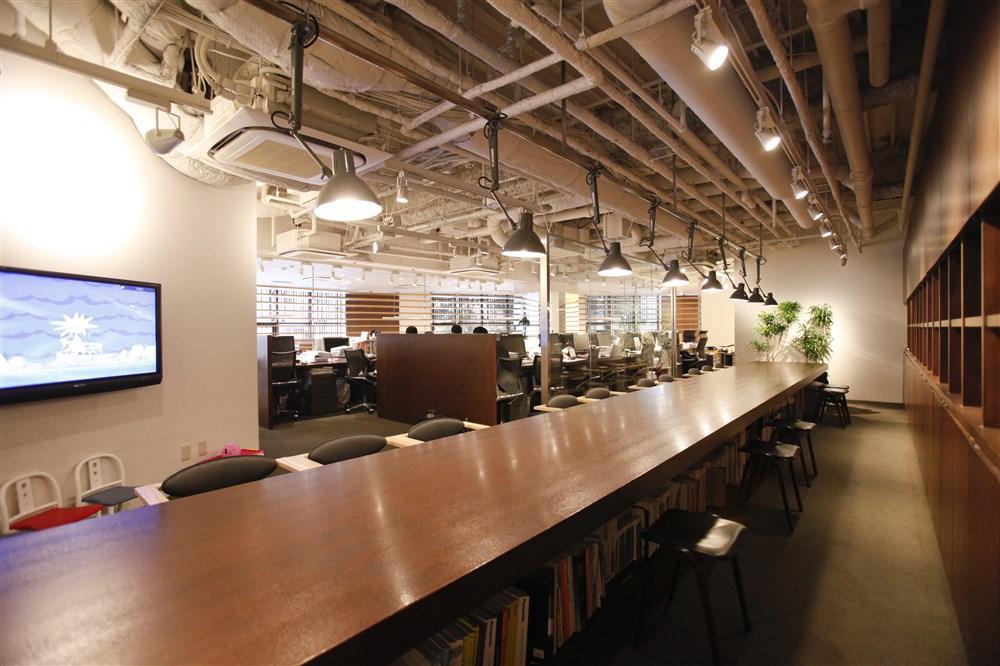 Rent, such as architectural magazine at our company office, We invite you to to your meeting to the new home of the reference. Since there is also a children's space and nursing room, Please come without hesitation even with children. Local land photo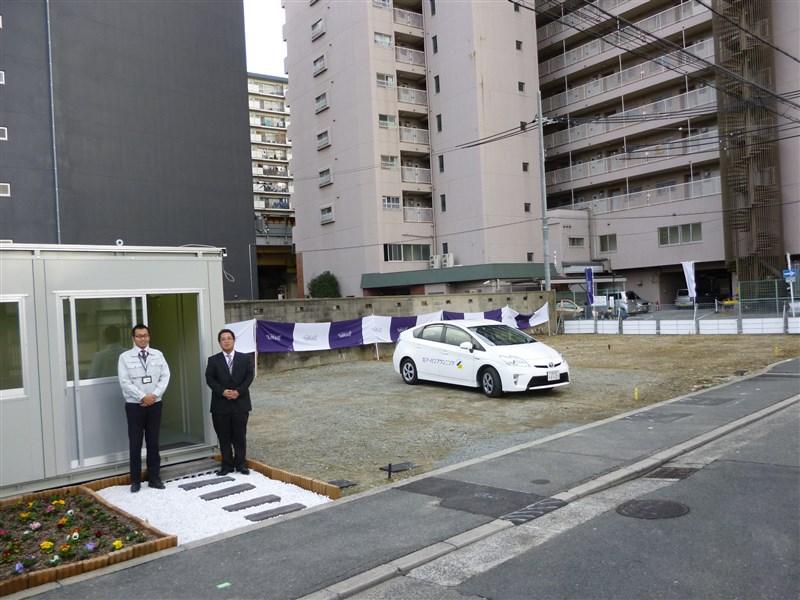 Local (January 2014) shooting subway Midosuji "Higashimikuni" good location, a 5-minute walk from the station. There is a junior high school in the ground across the front road is the land Hirake toward the front. Building plan example (exterior photos)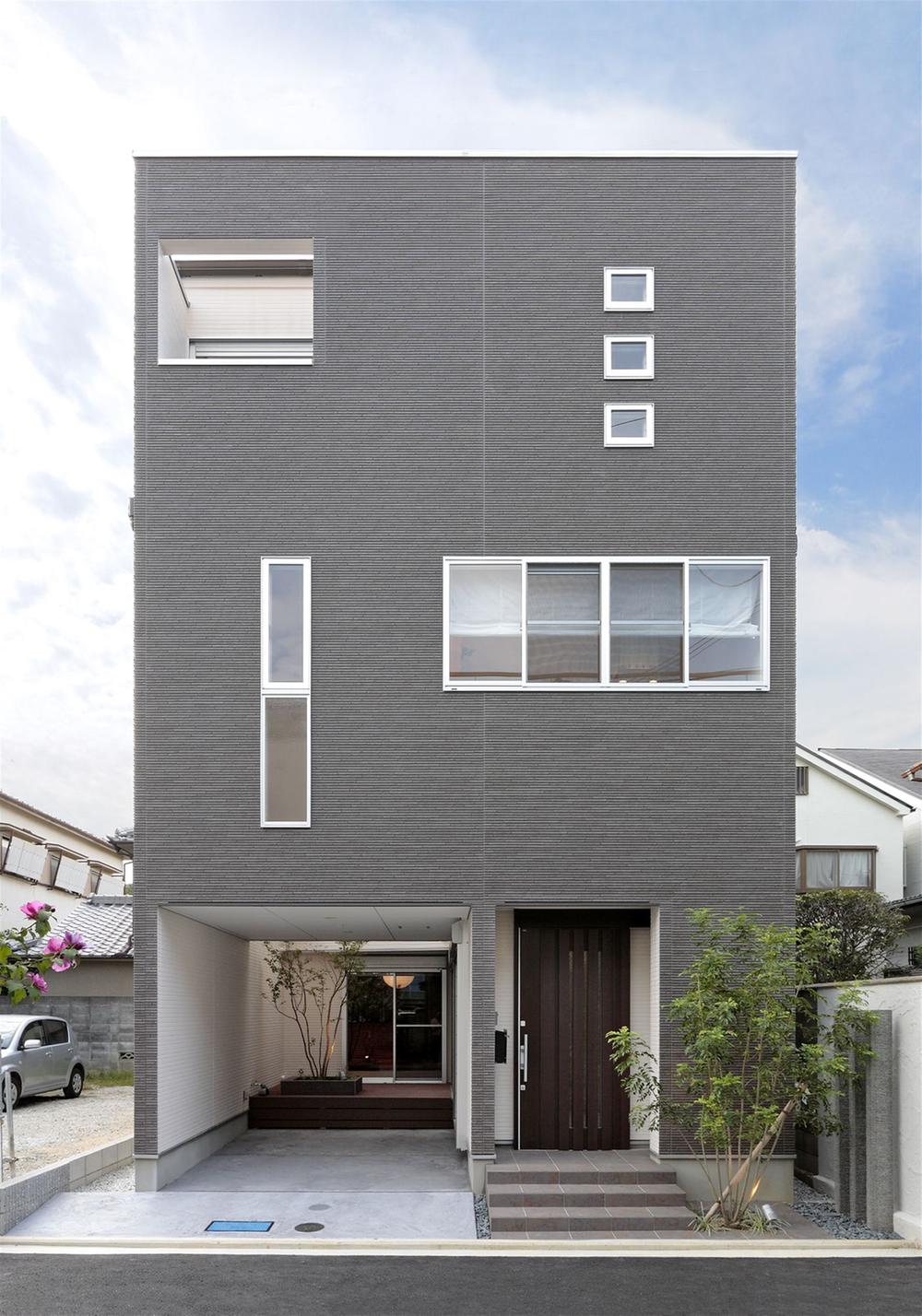 Appearance in a stylish square form, Introspection 1 ~ The third floor to the bold blow impressive bright space that connects the. It seems people are also deprived of the eye to visit in this expressive of surprise 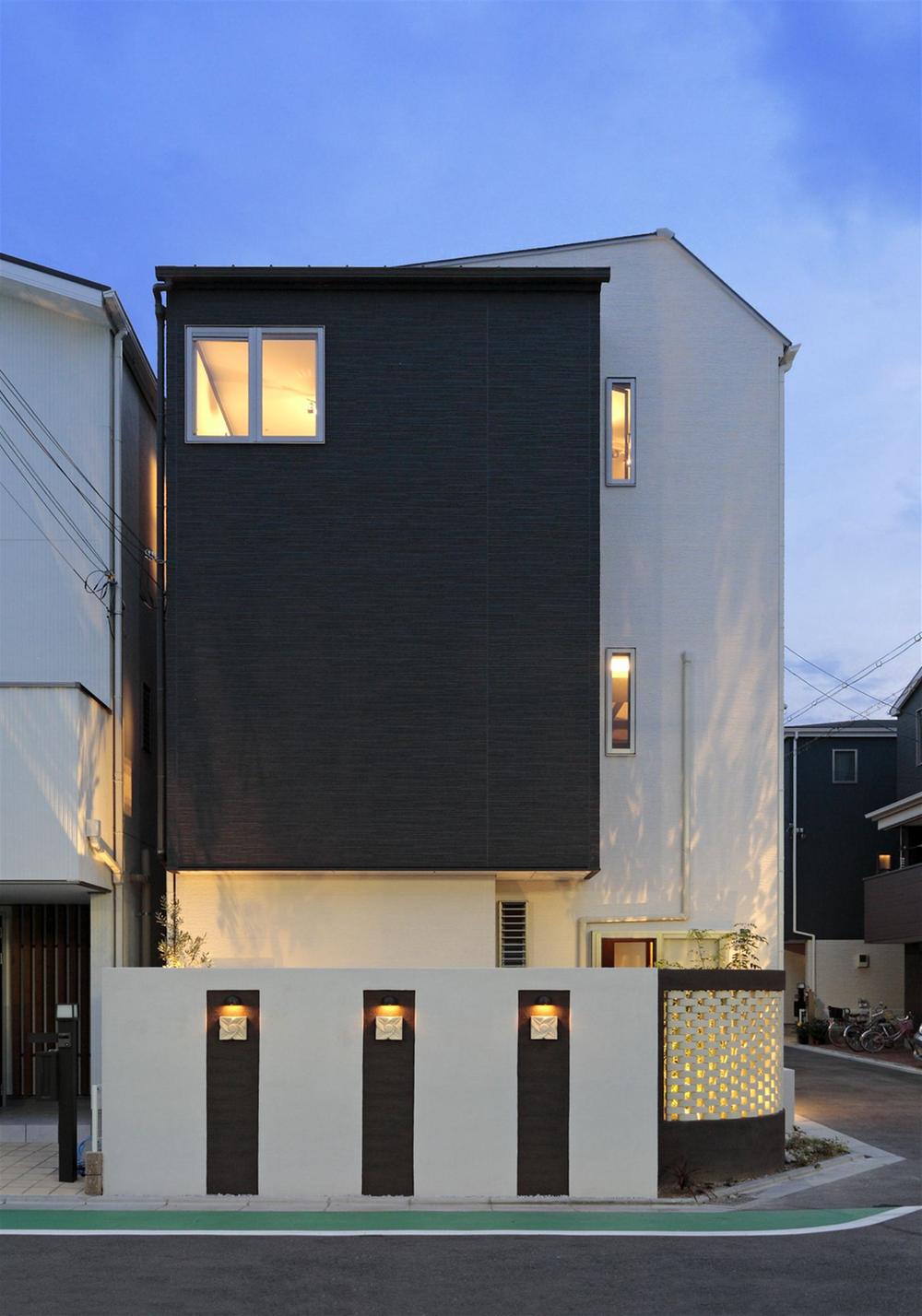 Also devised the position of the window, While protecting the family's private firm, Ensure plenty of daylight. To the effect the lights of appearance from the night window. 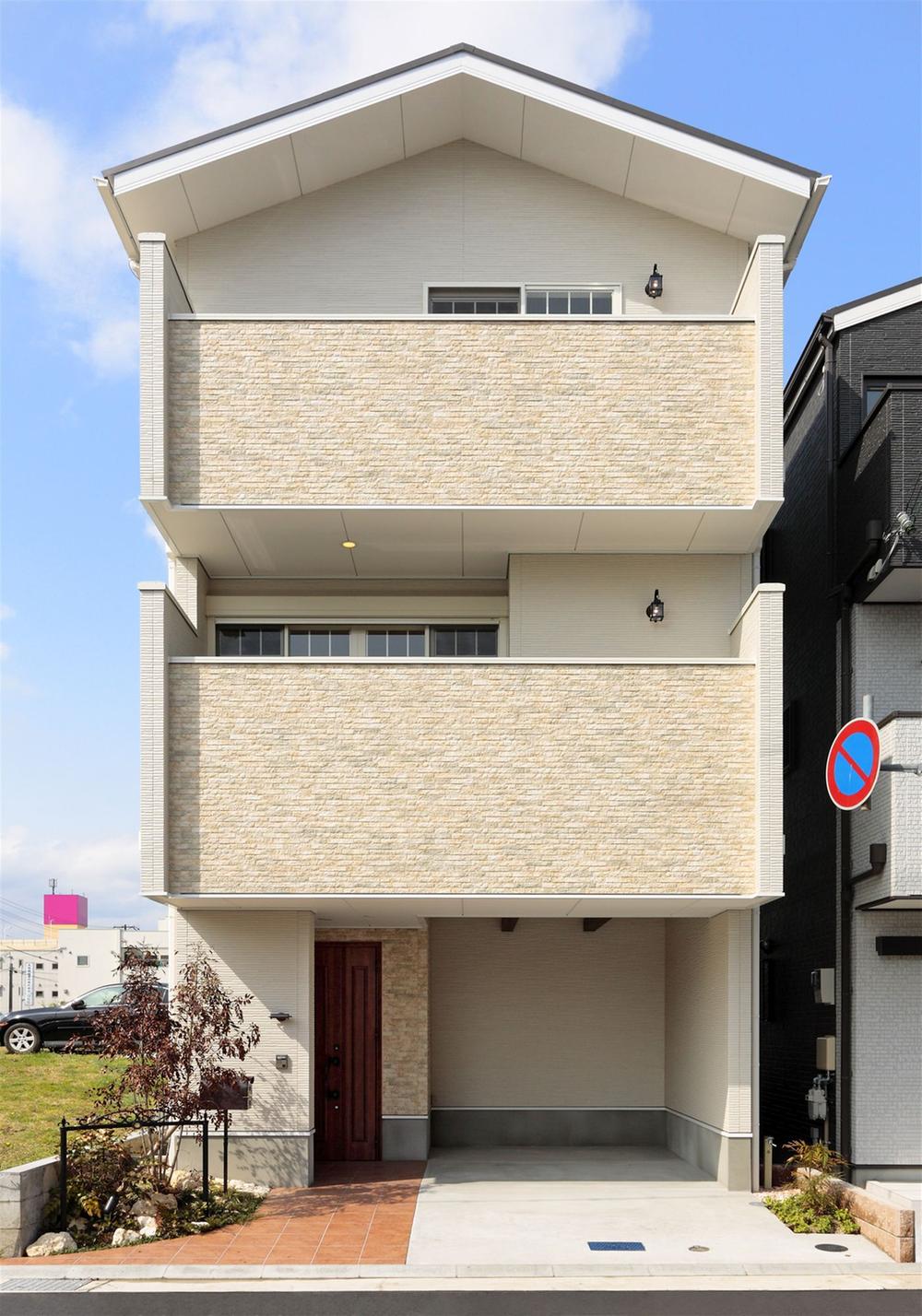 Front door and porch tile, To accent the outside structure, such as a symbol tree, Appearance in a warm atmosphere in the simple natural colors. Building plan example (introspection photo)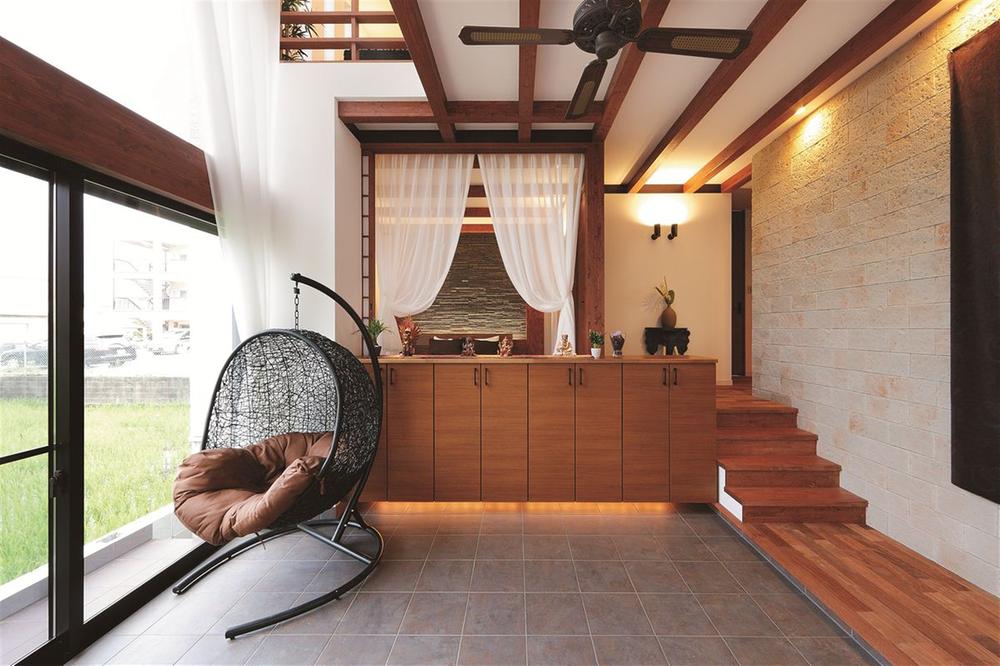 6.5 Pledge spacious entrance hall of. While on holiday in the afternoon to open the window feel the wind, Read slowly this, Playing with pets, Luxury to spend to take a nap. 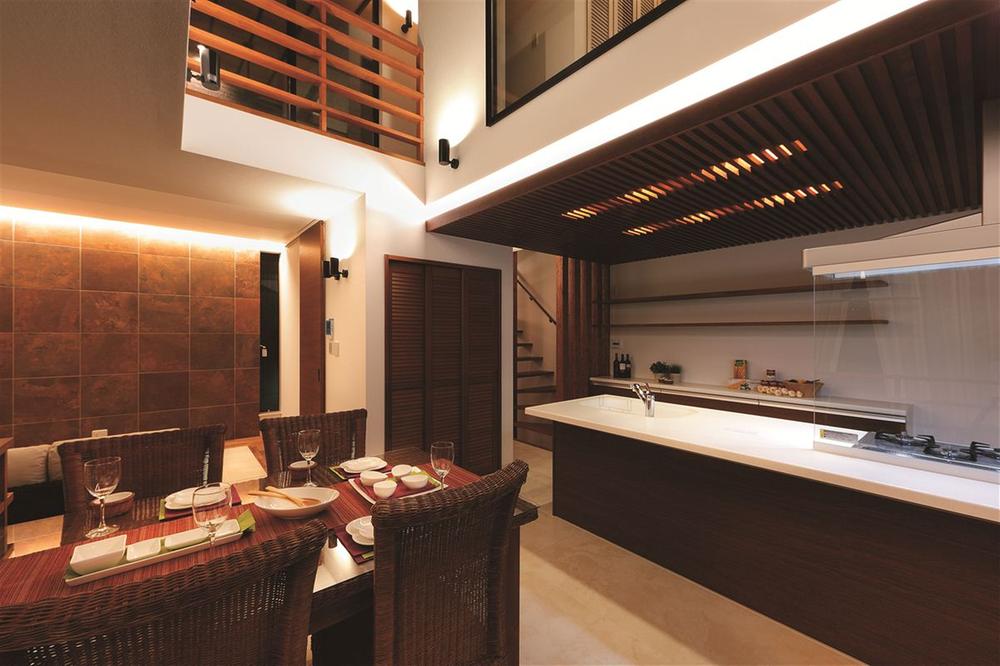 Such as the upper floor of the corridor and each room of glass, The idea of the architect to everywhere. You can enjoy a variety of design in the whole space. 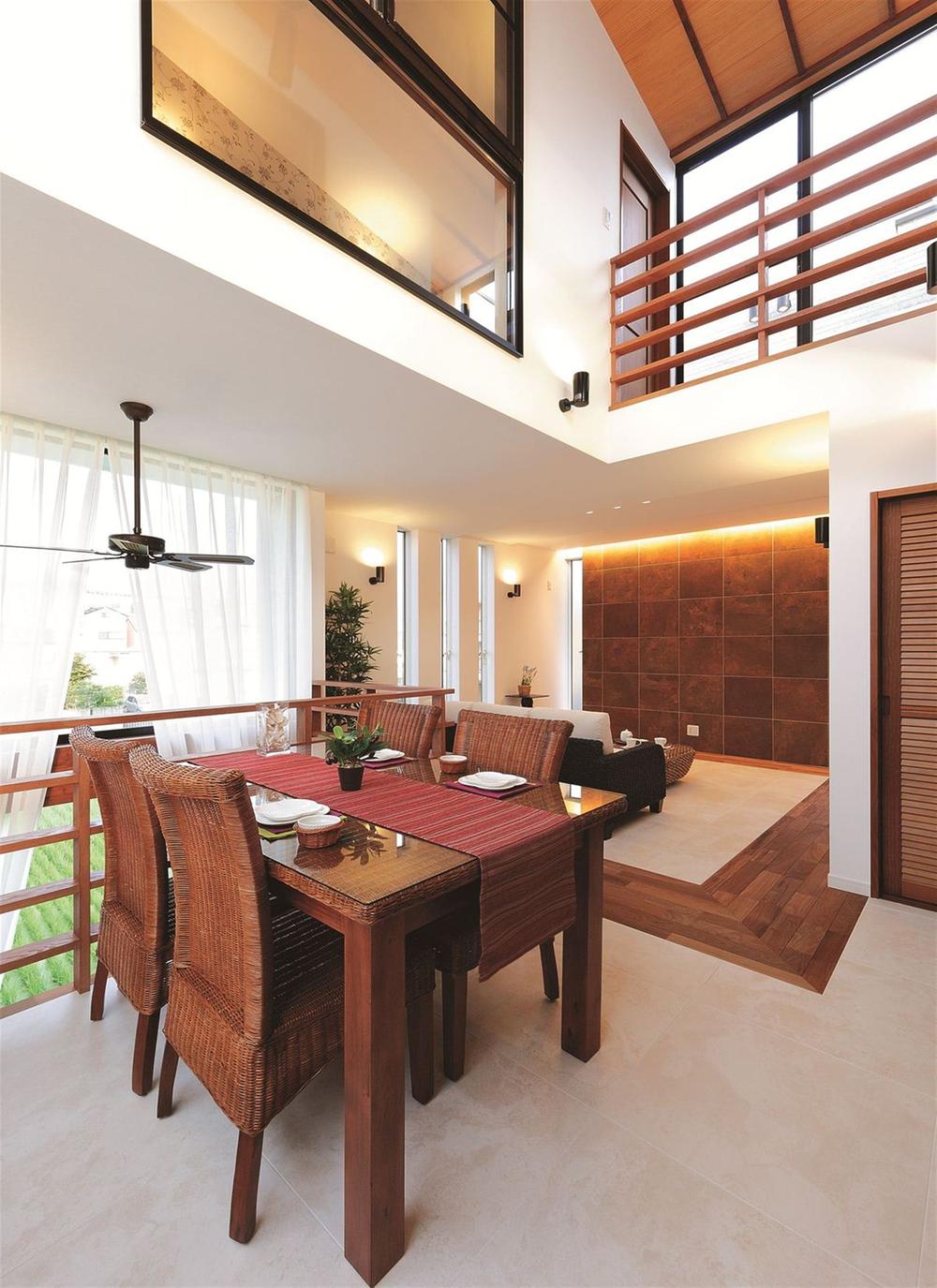 The Asian resort to image, Directing the outstanding feeling of freedom in the large windows and atrium. In space, such as like being in Bali of cottage, It seems to me to heal daily fatigue. 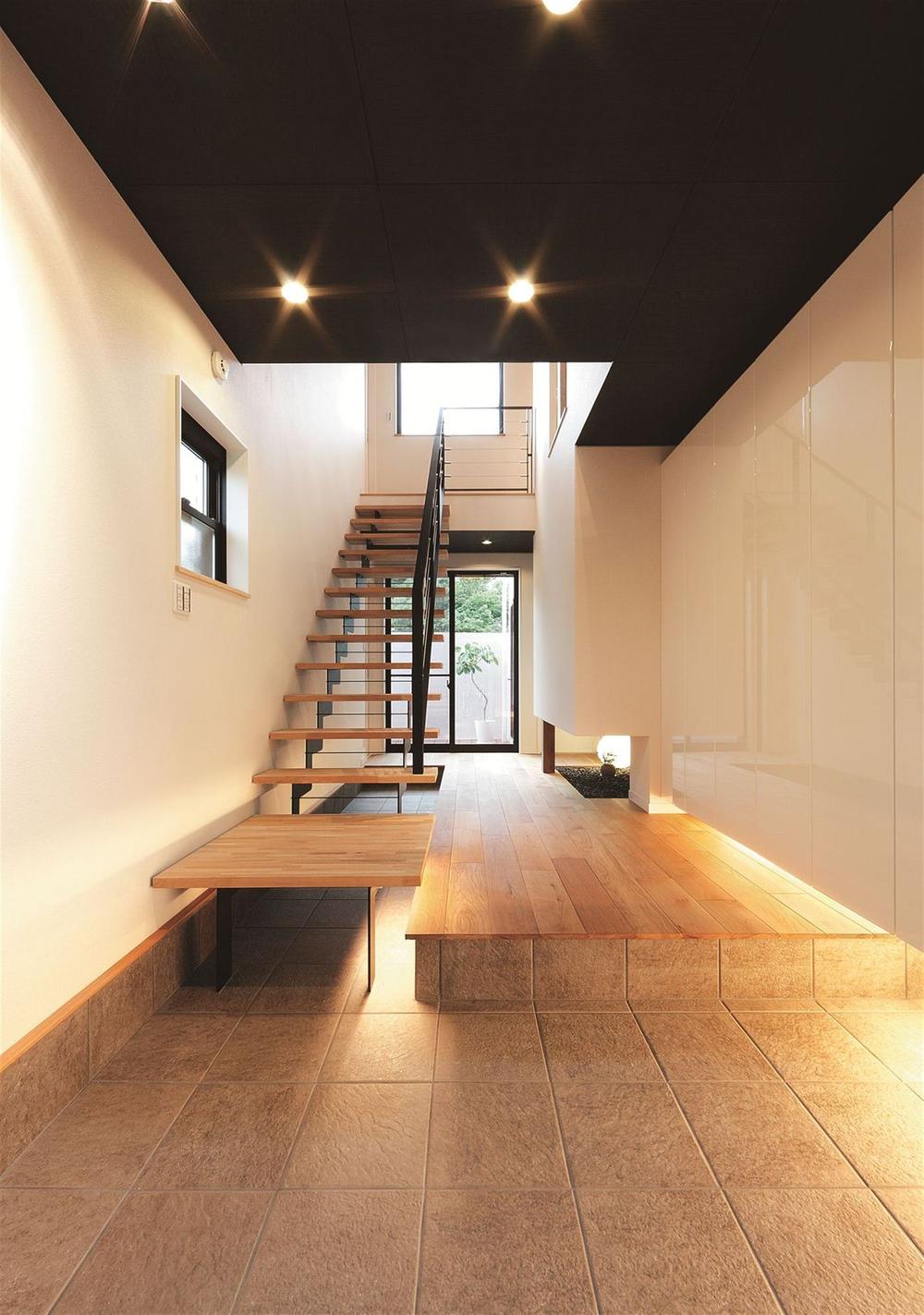 Dynamic stairwell that lasted from the entrance salon to the third floor. As it can be felt a sense of depth, It adopted a strip stairs. 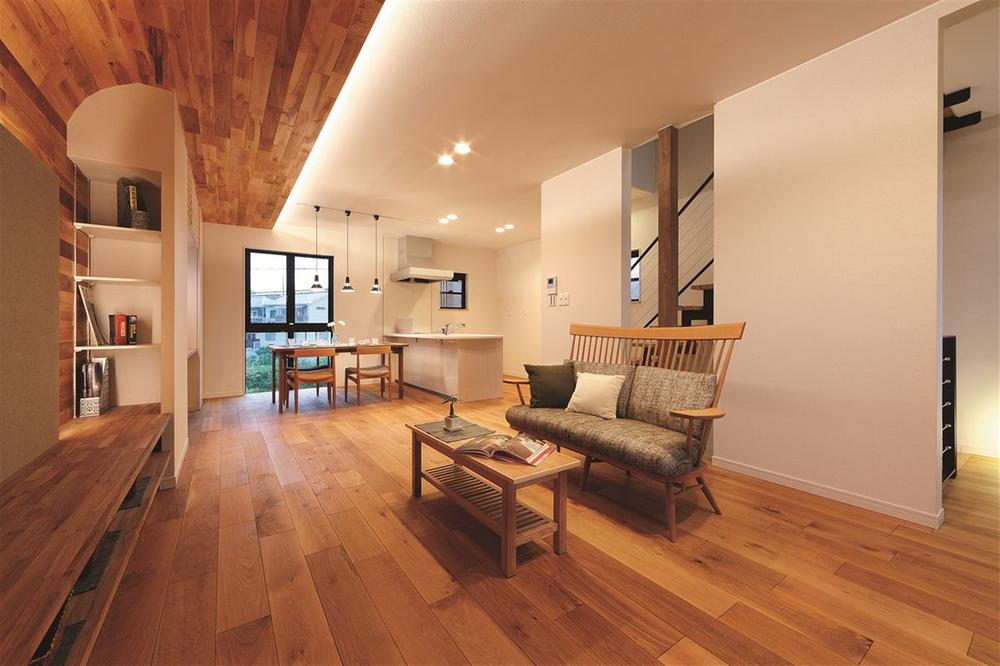 By carefully selected natural materials, It has created a gently tasteful living space. The indirect lighting is soft impression. Kindergarten ・ Nursery![kindergarten ・ Nursery. 352m until Jimbo west nursery school to get [A 5-minute walk] Also handmade toys and school lunch there commitment TsukuShinbo west nursery school. If a 5-minute walk away, Drop off and pick up is also safe.](/images/osaka/osakashiyodogawa/c1b2520078.jpg) 352m until Jimbo west nursery school to get [A 5-minute walk] Also handmade toys and school lunch there commitment TsukuShinbo west nursery school. If a 5-minute walk away, Drop off and pick up is also safe. Primary school![Primary school. Higashimikuni until elementary school 181m [3-minute walk] Attend you because without passing through also avenue in a 3-minute walk from the elementary school, It is very safe can distance.](/images/osaka/osakashiyodogawa/c1b2520091.jpg) Higashimikuni until elementary school 181m [3-minute walk] Attend you because without passing through also avenue in a 3-minute walk from the elementary school, It is very safe can distance. Junior high school![Junior high school. Higashimikuni 107m until junior high school [2-minute walk] Since the front of the order construction site is the junior high school, It says the best environment to study the day-to-day club activities.](/images/osaka/osakashiyodogawa/c1b2520096.jpg) Higashimikuni 107m until junior high school [2-minute walk] Since the front of the order construction site is the junior high school, It says the best environment to study the day-to-day club activities. 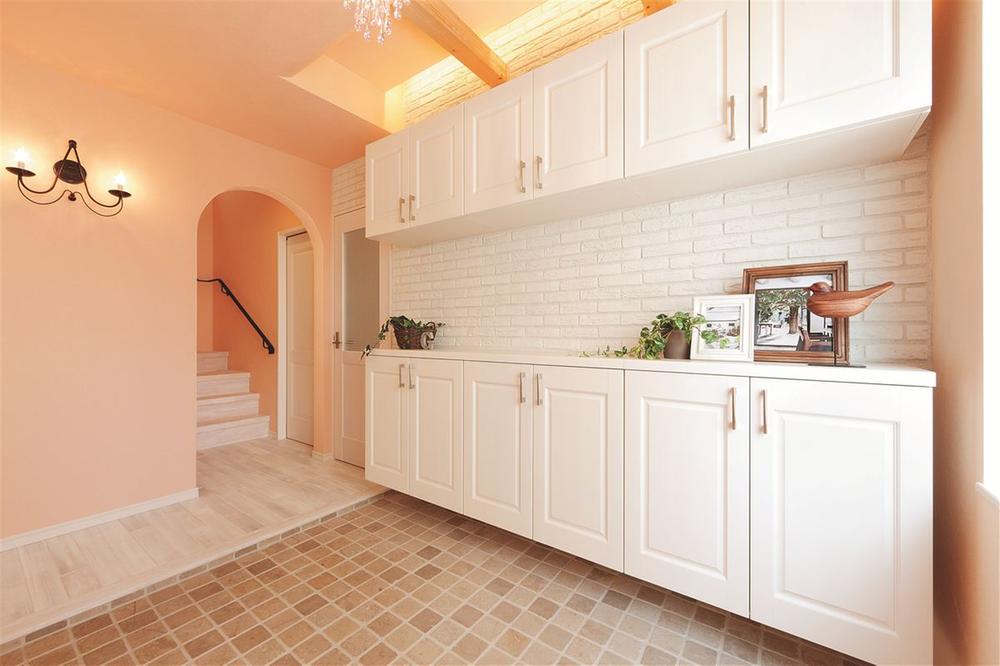 Building plan example (introspection photo) 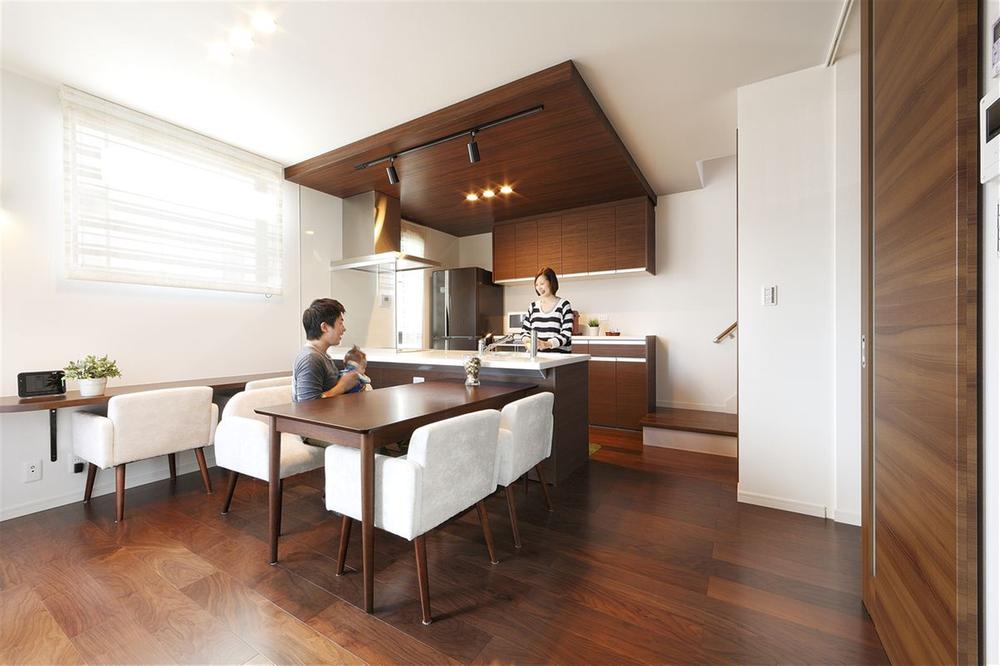 Building plan example (introspection photo) 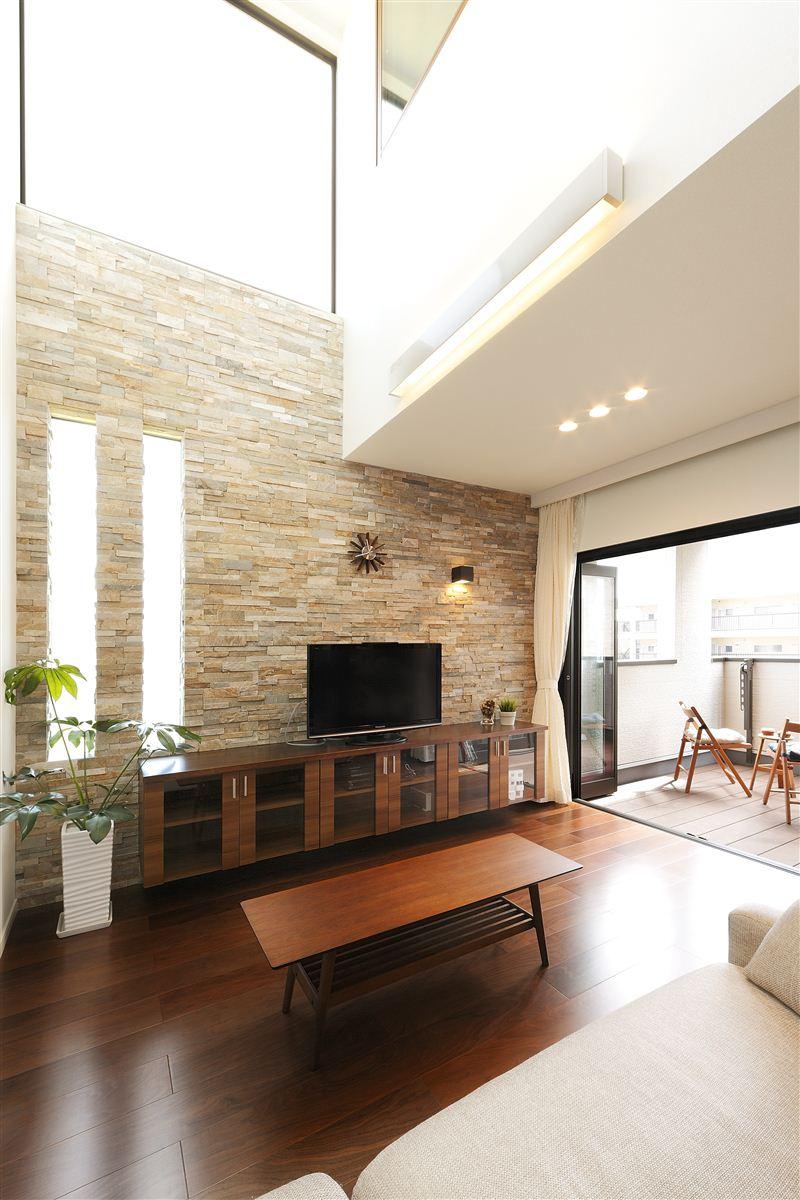 Building plan example (introspection photo) 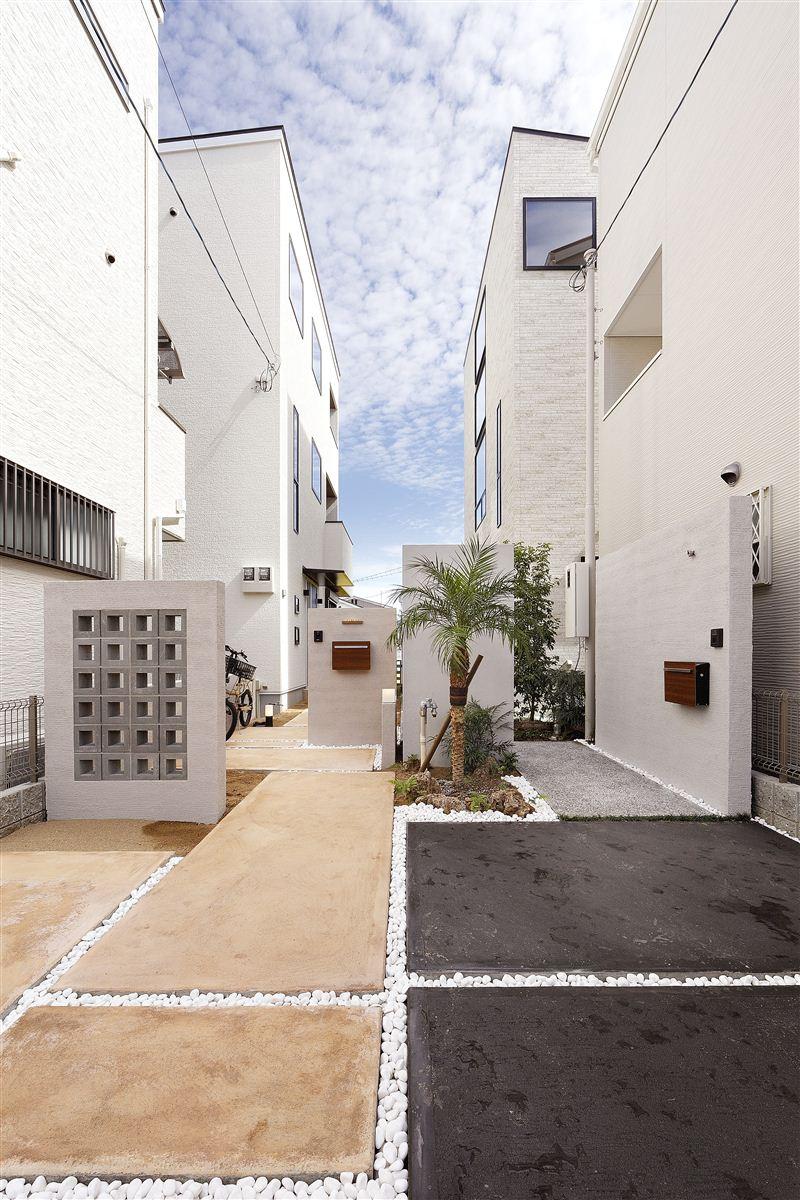 Building plan example (Perth ・ appearance) 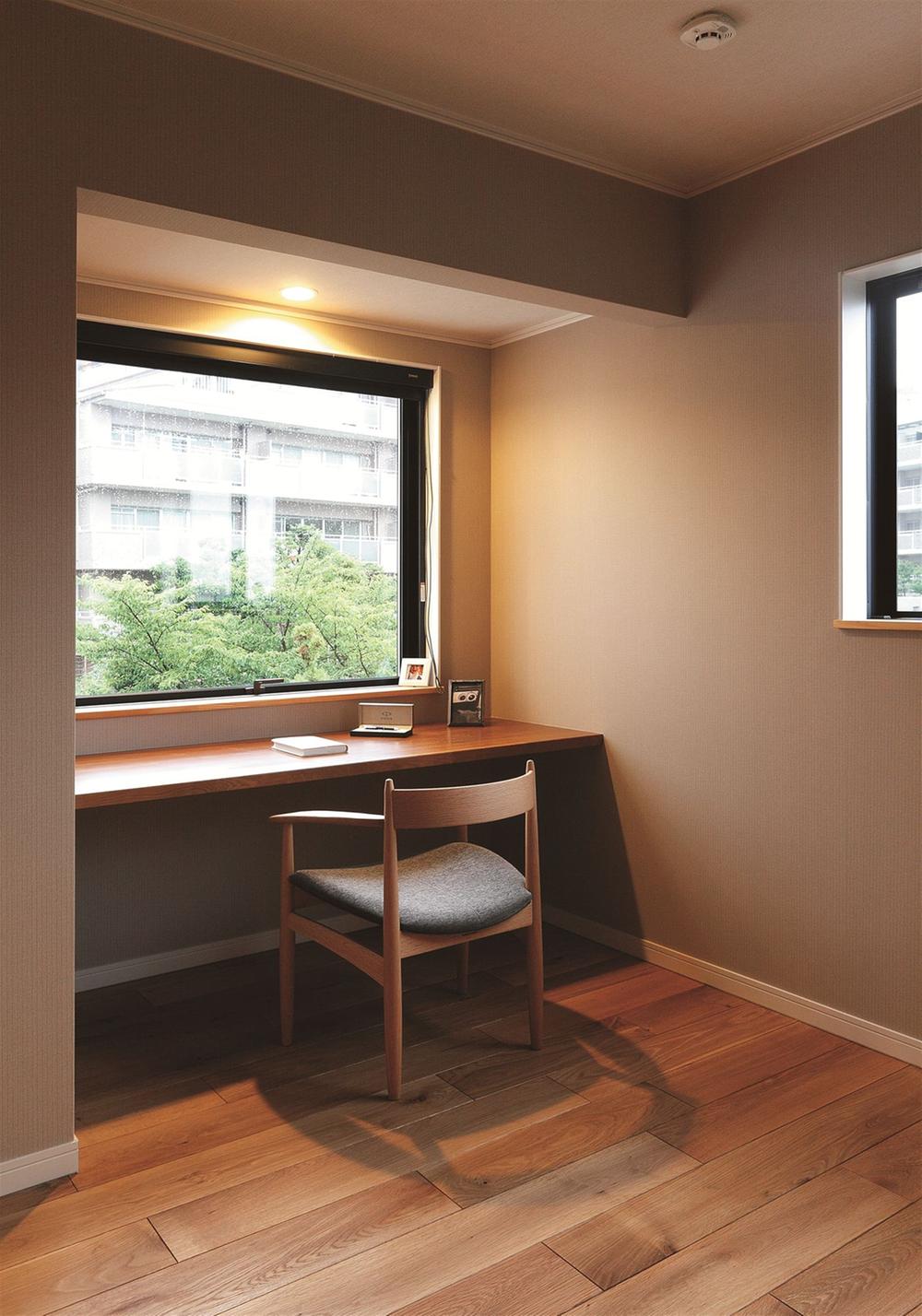 Building plan example (introspection photo) 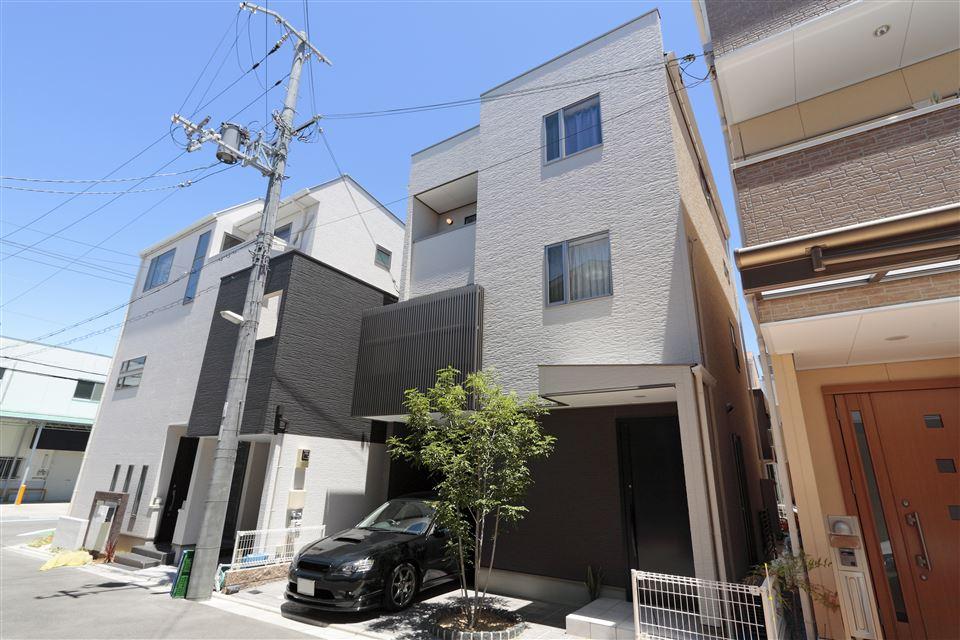 Construction completion expected view Supermarket![Supermarket. Gourmet City 80m to Higashimikuni shop [1-minute walk] It survives as a super around there is more than one. Check the bottom price trend of the commodity, Wise also determine the purchasing location.](/images/osaka/osakashiyodogawa/43d80c0072.jpg) Gourmet City 80m to Higashimikuni shop [1-minute walk] It survives as a super around there is more than one. Check the bottom price trend of the commodity, Wise also determine the purchasing location. ![Supermarket. Until Life 602m [8 min. Walk] Clothing from grocery ・ An 8-minute walk from the line-up such as cosmetics also rich life. It is convenient to bulk buying.](/images/osaka/osakashiyodogawa/c1b2520084.jpg) Until Life 602m [8 min. Walk] Clothing from grocery ・ An 8-minute walk from the line-up such as cosmetics also rich life. It is convenient to bulk buying. Home center![Home center. Konan up to 180m [3-minute walk] One of want commercial facility in the neighborhood. 3-minute walk. Widely aligned from DIY supplies to Pet Supplies.](/images/osaka/osakashiyodogawa/c1b2520073.jpg) Konan up to 180m [3-minute walk] One of want commercial facility in the neighborhood. 3-minute walk. Widely aligned from DIY supplies to Pet Supplies. 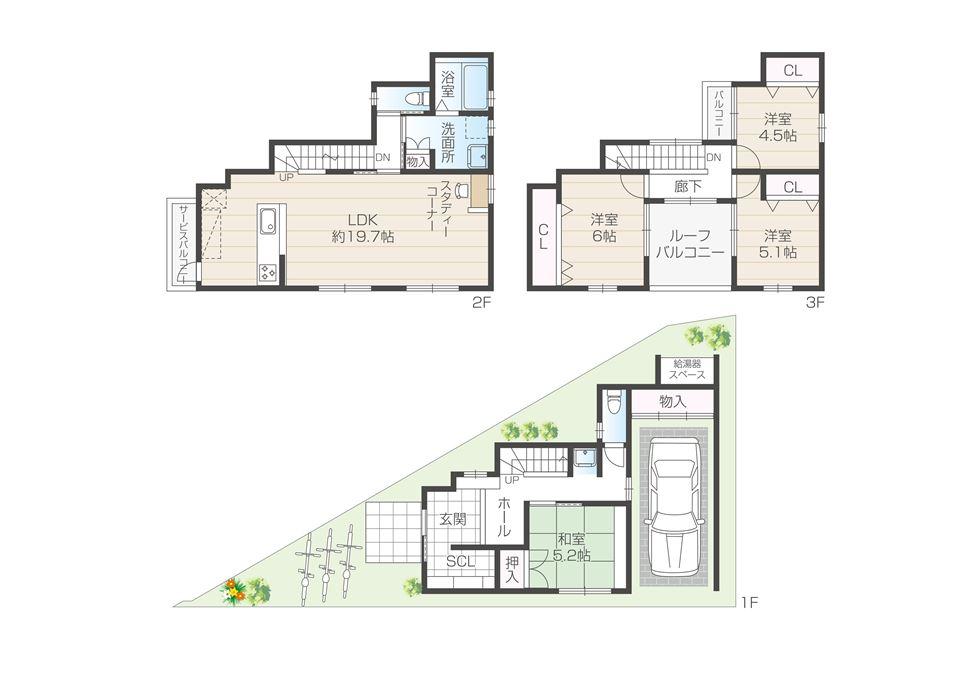 Building plan example (floor plan) 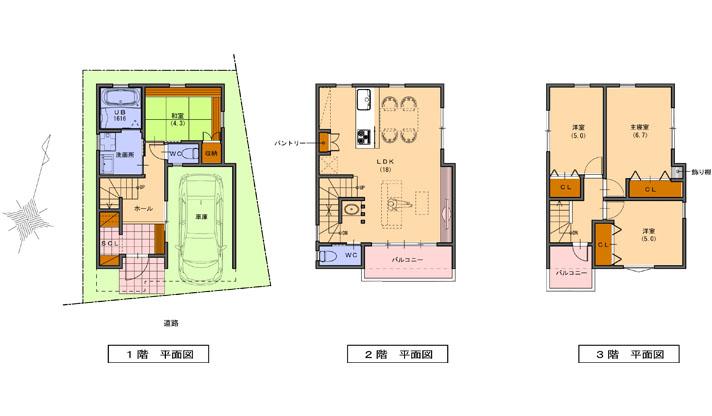 Building plan example (floor plan) 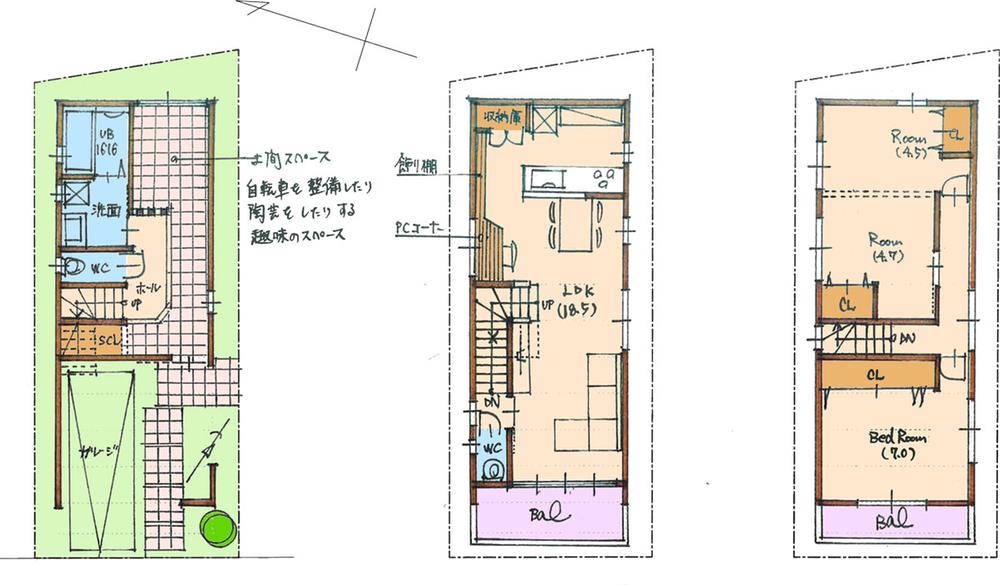 Building plan example (floor plan) Station![station. Subway Midosuji Line 382m to the Higashi-Mikuni Station [A 5-minute walk] Is also easy commuting every morning at the station a 5-minute walk of the good location. Since Higashimikuni is in front of the station there is a lot of shops, It is very convenient.](/images/osaka/osakashiyodogawa/c1b2520088.jpg) Subway Midosuji Line 382m to the Higashi-Mikuni Station [A 5-minute walk] Is also easy commuting every morning at the station a 5-minute walk of the good location. Since Higashimikuni is in front of the station there is a lot of shops, It is very convenient. Local guide map![Local guide map. The Popular [Subway Midosuji Line] [Higashi-Mikuni Station] In a good location of the 5-minute walk from the, Custom Built land will finally appeared. Since equipped with various facilities necessary for life are within walking distance, very much [Excellent town to convenience] We become.](/images/osaka/osakashiyodogawa/43d80c0143.jpg) The Popular [Subway Midosuji Line] [Higashi-Mikuni Station] In a good location of the 5-minute walk from the, Custom Built land will finally appeared. Since equipped with various facilities necessary for life are within walking distance, very much [Excellent town to convenience] We become. 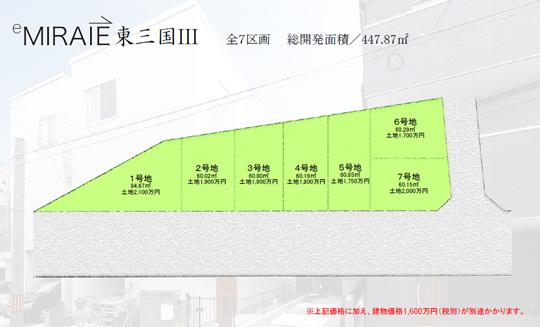 The entire compartment Figure Convenience store![Convenience store. 76m to FamilyMart [1-minute walk] Convenience store indispensable to modern life. When shopping forget everyday, Is the presence of dependable.](/images/osaka/osakashiyodogawa/43d80c0068.jpg) 76m to FamilyMart [1-minute walk] Convenience store indispensable to modern life. When shopping forget everyday, Is the presence of dependable. Home center![Home center. 303m to Japan [A 4-minute walk] When the home center to align from grocery to alcoholic beverages is in walking distance, It is peace of mind in case of emergency.](/images/osaka/osakashiyodogawa/c1b2520076.jpg) 303m to Japan [A 4-minute walk] When the home center to align from grocery to alcoholic beverages is in walking distance, It is peace of mind in case of emergency. Location | ||||||||||||||||||||||||||||||||||||||||||||||||||||||||||||||||||||||||