Land/Building » Kansai » Osaka prefecture » Sakai, Higashi-ku
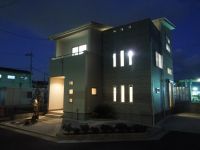 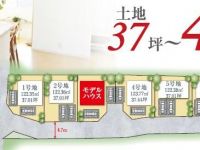
| | Sakai, Osaka, Higashi-ku, 大阪府堺市東区 |
| Nankai Koya Line "Hagiharatenjin" walk 12 minutes 南海高野線「萩原天神」歩12分 |
| Flat to the station, City gas, Flat terrain, Free design support, All sections land area 37 square meters or more 駅まで平坦、都市ガス、平坦地、自由設計対応、全区画土地面積37坪以上 |
| The final sales events held in, Please come feel free to 最終販売会開催中、お気軽にお越し下さい |
Features pickup 特徴ピックアップ | | Pre-ground survey / Super close / Yang per good / Flat to the station / Corner lot / Shaping land / Urban neighborhood / Good view / City gas / Fireworks viewing / Flat terrain / Development subdivision in / Building plan example there 地盤調査済 /スーパーが近い /陽当り良好 /駅まで平坦 /角地 /整形地 /都市近郊 /眺望良好 /都市ガス /花火大会鑑賞 /平坦地 /開発分譲地内 /建物プラン例有り | Event information イベント情報 | | Local sales meetings (please visitors to direct local) schedule / During the public time / 10:00 ~ 19:00 slip ticket floor of the house: A model house with a sense of relief that was very spacious but compact. Ceiling height of dining there is a living down one stage there 4M. Second floor free space is 6 Pledge in the living just above, On the second floor storeroom ・ We will find a loft with storage space. Just waste-free building that was available until the attic, It means a three-dimensional space magic of next-generation energy conservation standards standard specification Arora home your experience please. ※ Model house venue, please contact us so we extraordinary change 現地販売会(直接現地へご来場ください)日程/公開中時間/10:00 ~ 19:00スッキップフロアの家:コンパクトなのにとても広々とした開放感のあるモデルハウスです。ダイニングの天井高が4Mあり一段下がってリビングがあります。リビング真上には中2階フリースペースが6帖、2階には納戸・ロフトと収納スペースを設けています。まさに屋根裏まで利用した無駄のない建物、ぜひ次世代省エネルギー基準標準仕様アローラホームの立体空間マジックをご体感下さい。※モデルハウス会場は臨時変更いたしますのでお問い合わせください | Price 価格 | | 11,690,000 yen ~ 15,810,000 yen 1169万円 ~ 1581万円 | Building coverage, floor area ratio 建ぺい率・容積率 | | : Building coverage: 60%, Volume ratio: 100% :建ぺい率:60%、容積率:100% | Sales compartment 販売区画数 | | 5 compartment 5区画 | Total number of compartments 総区画数 | | 7 compartment 7区画 | Land area 土地面積 | | 122.36 sq m ~ 159.27 sq m (37.01 tsubo ~ 48.17 tsubo) (Registration) 122.36m2 ~ 159.27m2(37.01坪 ~ 48.17坪)(登記) | Land situation 土地状況 | | Vacant lot 更地 | Address 住所 | | Sakai, Osaka Prefecture, Higashi-ku, Hikishotanaka cho 大阪府堺市東区日置荘田中町 | Traffic 交通 | | Nankai Koya Line "Hagiharatenjin" walk 12 minutes
Nankai Koya Line "Kitanoda" 8 minutes Nishi Elementary School before walking 6 minutes by bus 南海高野線「萩原天神」歩12分
南海高野線「北野田」バス8分西小学校前歩6分
| Related links 関連リンク | | [Related Sites of this company] 【この会社の関連サイト】 | Person in charge 担当者より | | [Regarding this property.] From 1 compartment 37 square meters to 48 square meters and relaxed certain site, And your hope plan to form. 【この物件について】1区画37坪から48坪とゆとりある敷地に、お客様の希望プランを形にします。 | Contact お問い合せ先 | | Aroraru Sankyo Ju販 (Ltd.) TEL: 0800-808-9941 [Toll free] mobile phone ・ Also available from PHS
Caller ID is not notified
Please contact the "saw SUUMO (Sumo)"
If it does not lead, If the real estate company アローラル三共住販(株)TEL:0800-808-9941【通話料無料】携帯電話・PHSからもご利用いただけます
発信者番号は通知されません
「SUUMO(スーモ)を見た」と問い合わせください
つながらない方、不動産会社の方は
| Sale schedule 販売スケジュール | | No. 7 land (land 159.27 sq m) 48.17 square meters, Price 11,690,000 yen first-come, first-served basis sale! Building price, Outdoor facility Consumption tax (95.22 sq m 28.75 square meters) 15,810,000 yen 7号地(土地159.27m2)48.17坪、価格1169万円先着順販売開始! 建物価格、外構 消費税込(95.22m228.75坪)1581万円 | Land of the right form 土地の権利形態 | | Ownership 所有権 | Building condition 建築条件 | | With 付 | Time delivery 引き渡し時期 | | 4 months after the contract 契約後4ヶ月 | Land category 地目 | | Residential land 宅地 | Use district 用途地域 | | Urbanization control area 市街化調整区域 | Overview and notices その他概要・特記事項 | | Facilities: Public Water Supply, This sewage, City gas, Building Permits reason: land sale by the development permit, etc. 設備:公営水道、本下水、都市ガス、建築許可理由:開発許可等による分譲地 | Company profile 会社概要 | | <Employer ・ Marketing alliance (agency)> governor of Osaka (7) No. 033124 Aroraru Sankyo Ju販 Co. Yubinbango586-0021 Osaka Prefecture Kawachinagano Haramachi 5-1-1 <事業主・販売提携(代理)>大阪府知事(7)第033124号アローラル三共住販(株)〒586-0021 大阪府河内長野市原町5-1-1 |
Building plan example (Perth ・ appearance)建物プラン例(パース・外観) 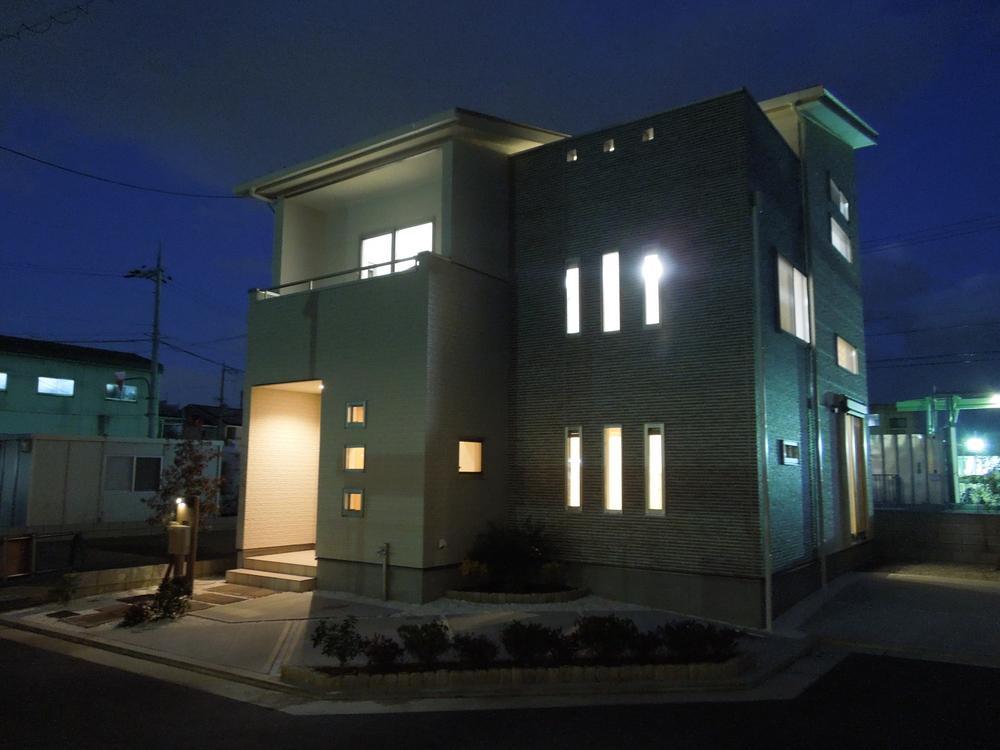 We offer a fun planning to cherish time with family.
家族との時間を大切にする楽しいプランニングをご用意しております。
Compartment figure区画図 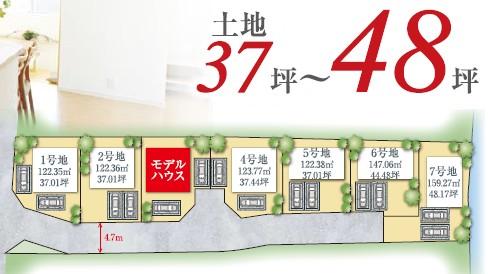 Land price 11,690,000 yen, Land area 159.27 sq m
土地価格1169万円、土地面積159.27m2
Local land photo現地土地写真 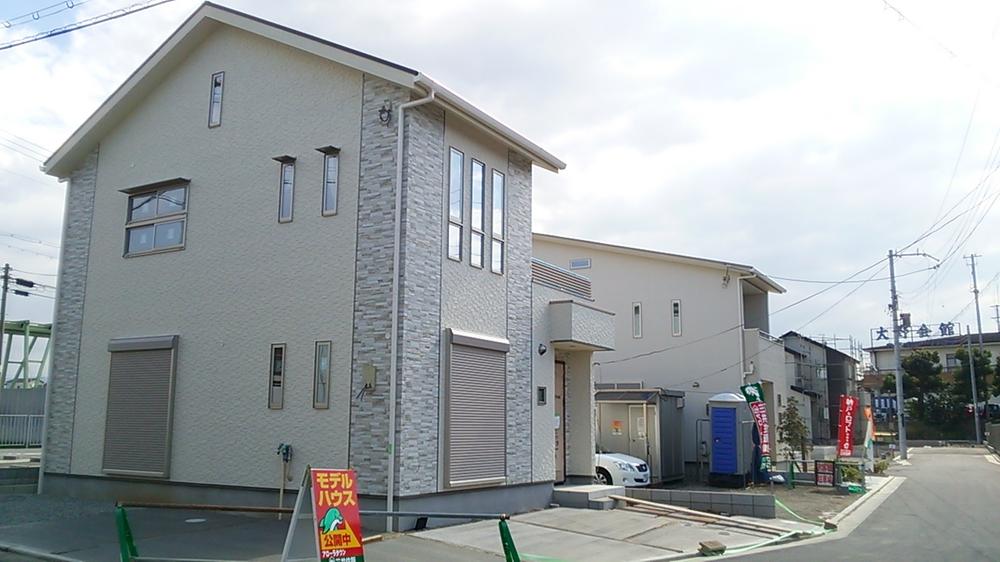 There are all sections 36 or more square meters. Parking three Allowed No. 1 place in the outer wall construction
全区画36坪以上あります。駐車3台可
外壁工事中の1号地
Primary school小学校 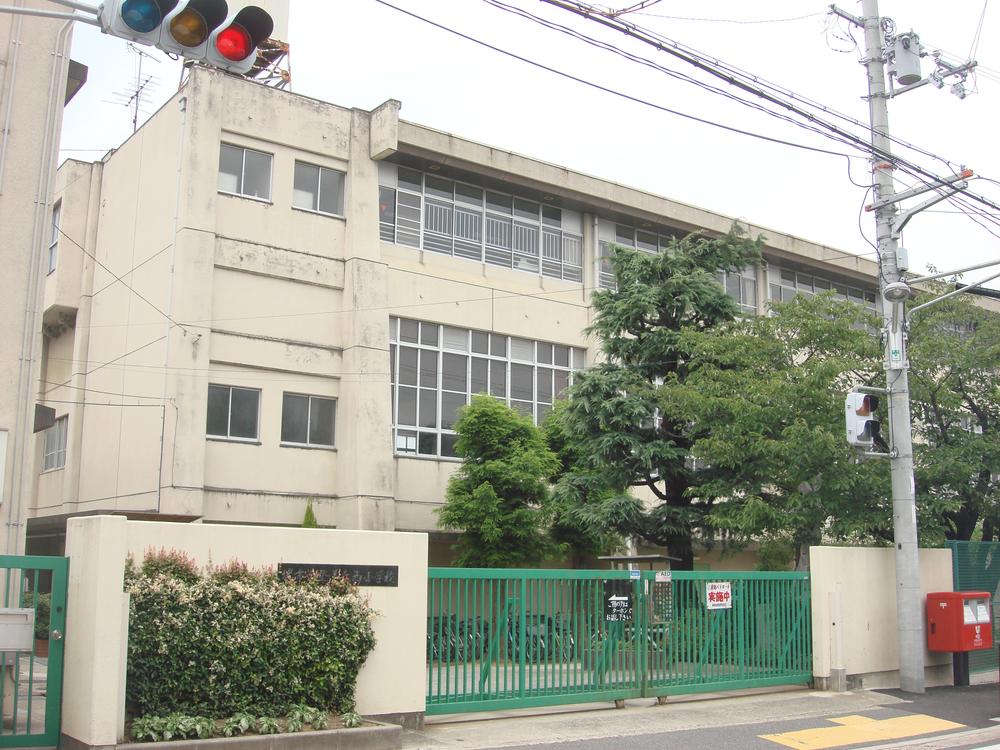 Sakaishiritsu Tomio 480m to Nishi Elementary School hill
堺市立登美丘西小学校まで480m
Model house photoモデルハウス写真 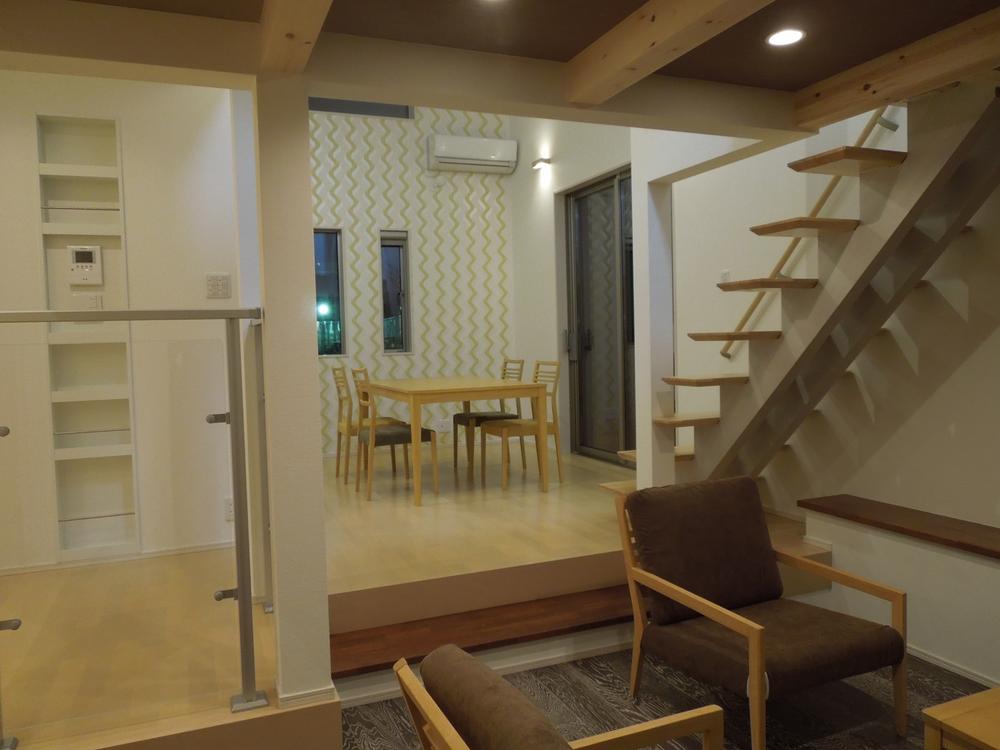 Skip living will produce an atmosphere of calm.
スキップリビングは落ち着きのある雰囲気を演出します。
Local photos, including front road前面道路含む現地写真 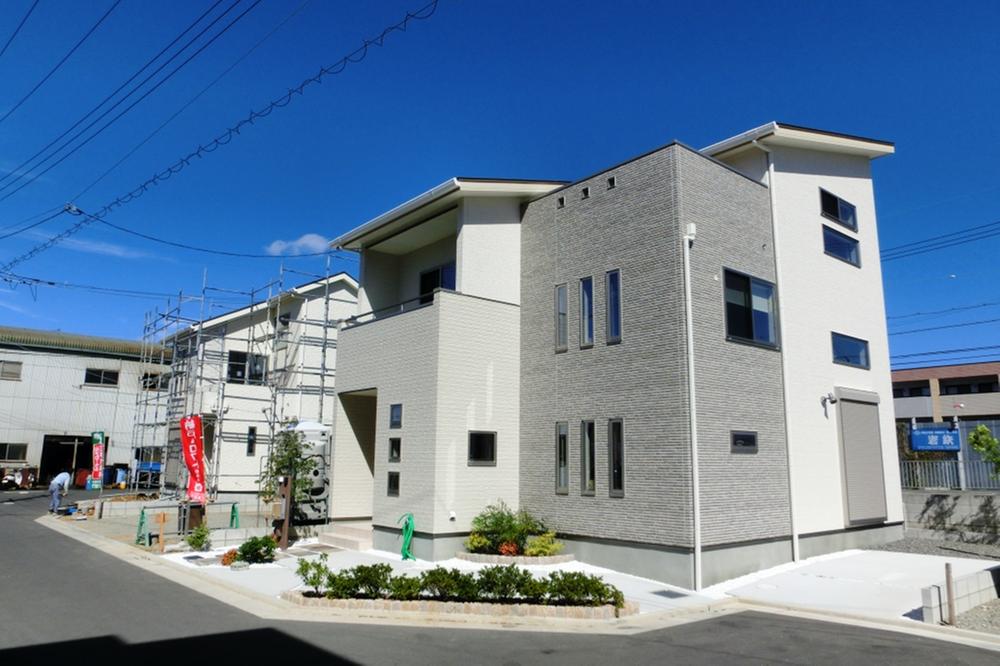 Local No. 3 areas (October 2013) Shooting Arora Home Skip House of You can all compartment design freedom.
現地3号地(2013年10月)撮影
アローラホームのスキップハウス
全区画自由設計できます。
Building plan example (Perth ・ appearance)建物プラン例(パース・外観) 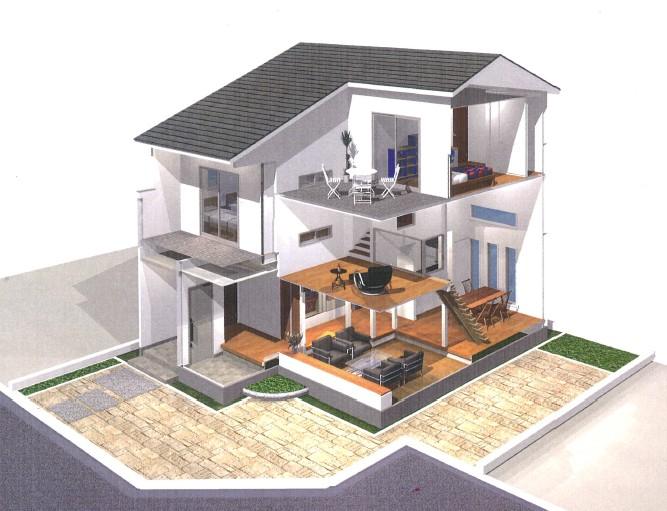 Skip House ・ Image Perth
スキップハウス・イメージパース
Other building plan exampleその他建物プラン例 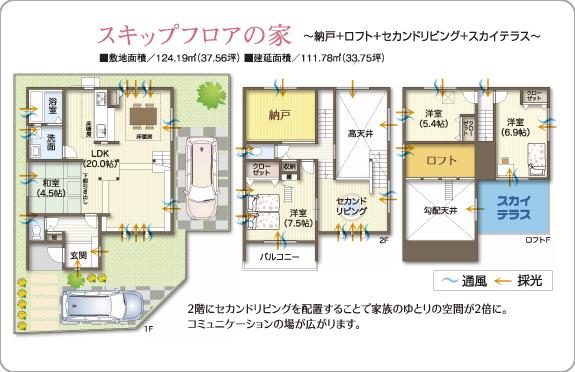 Skip floor reference example plan
スキップフロア参考プラン例
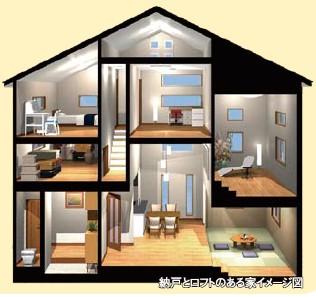 Skip floor introspection (front) image
スキップフロア内観(正面)イメージ
Building plan example (introspection photo)建物プラン例(内観写真) 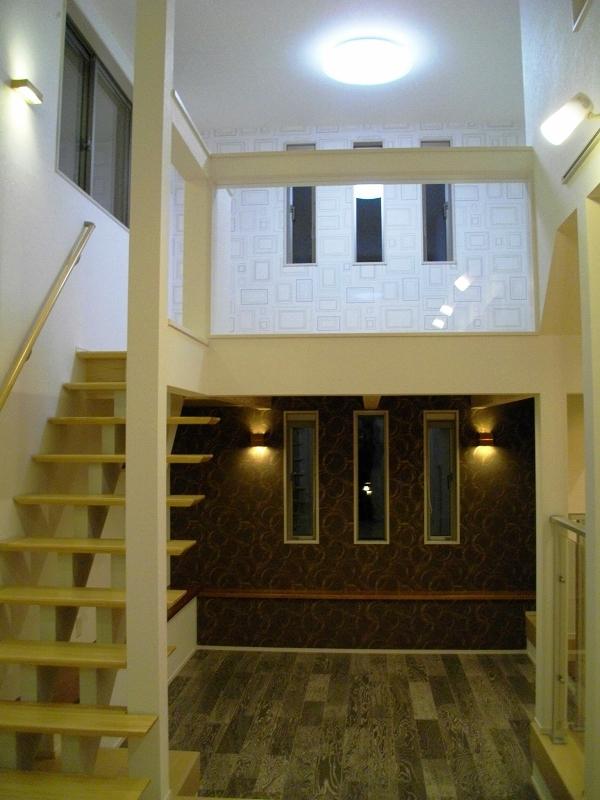 Local Moderuhau "Second living"
現地モデルハウ 『セカンドリビング』
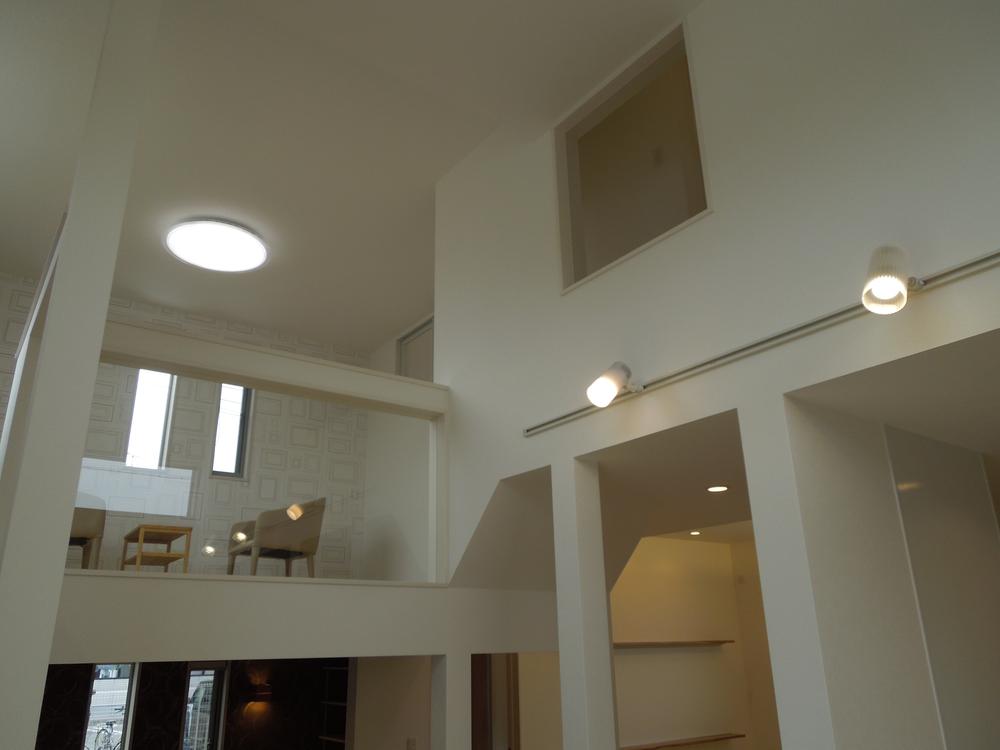 Second living on the living room is also ideal as a playground for children.
リビング上のセカンドリビングはお子様の遊び場としても最適です。
Otherその他 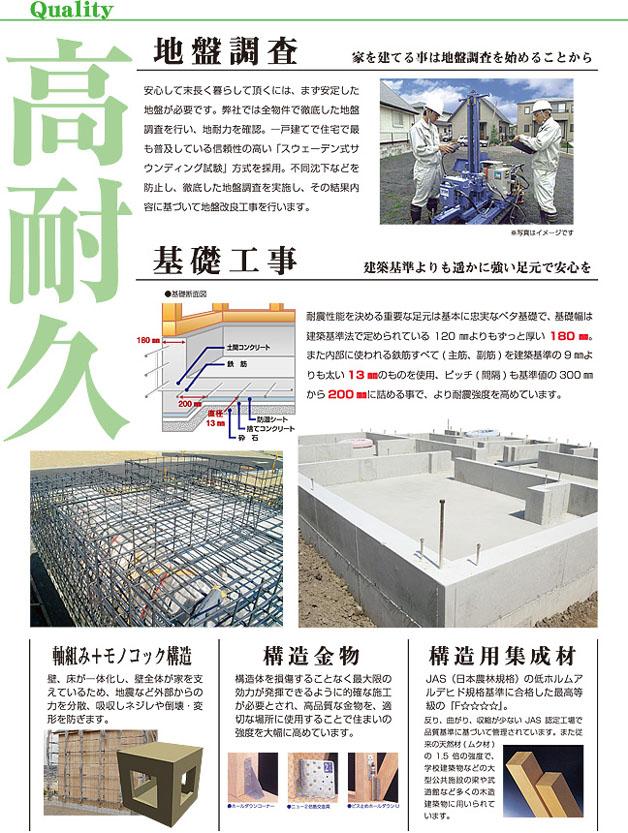 High seismic foundation ・ Standard specification
高耐震基礎・標準仕様
Supermarketスーパー 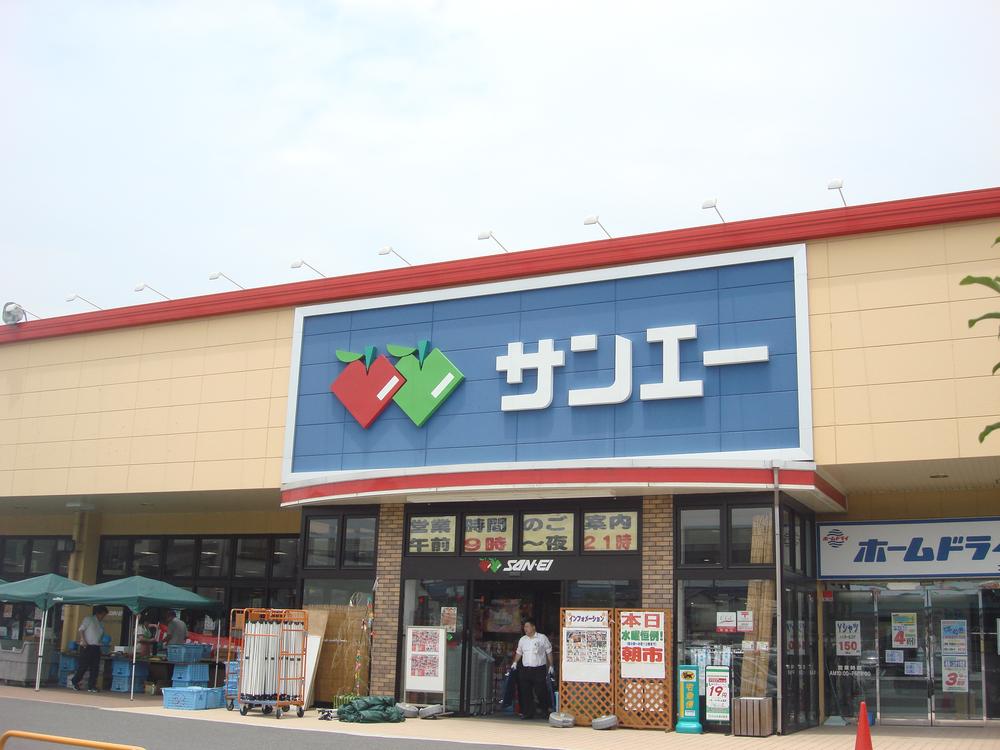 Sanei to Omino shop 880m
サンエー大美野店まで880m
Building plan example (introspection photo)建物プラン例(内観写真) 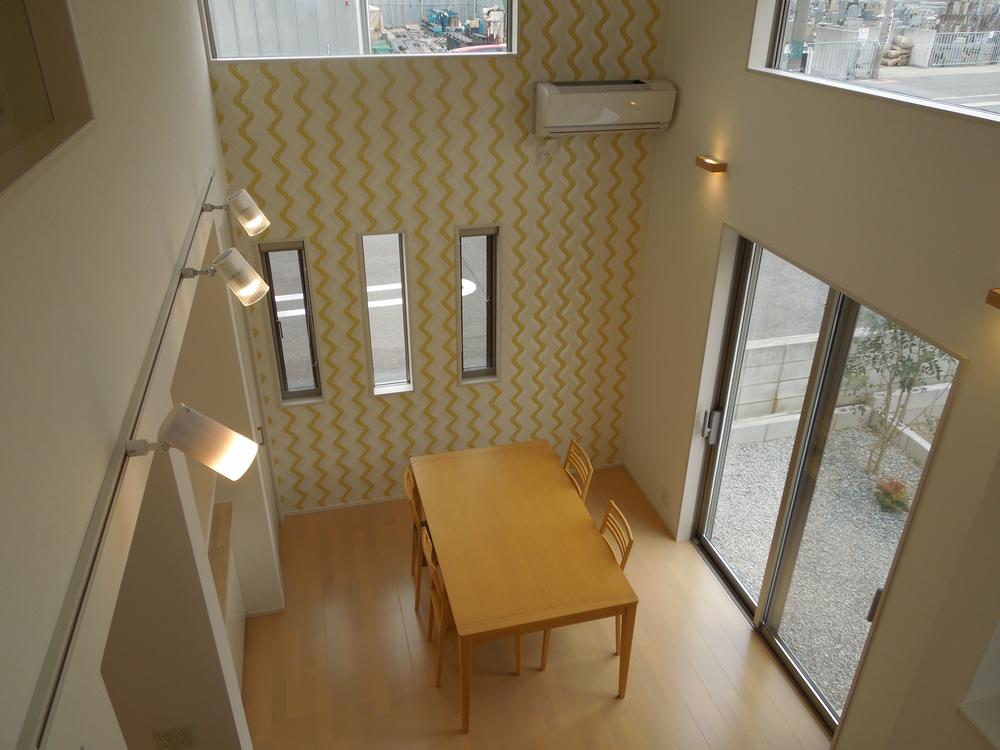 Dining ceiling height 4m ・ There is a very bright and airy.
ダイニング天井高4m・とても明るく開放感があります。
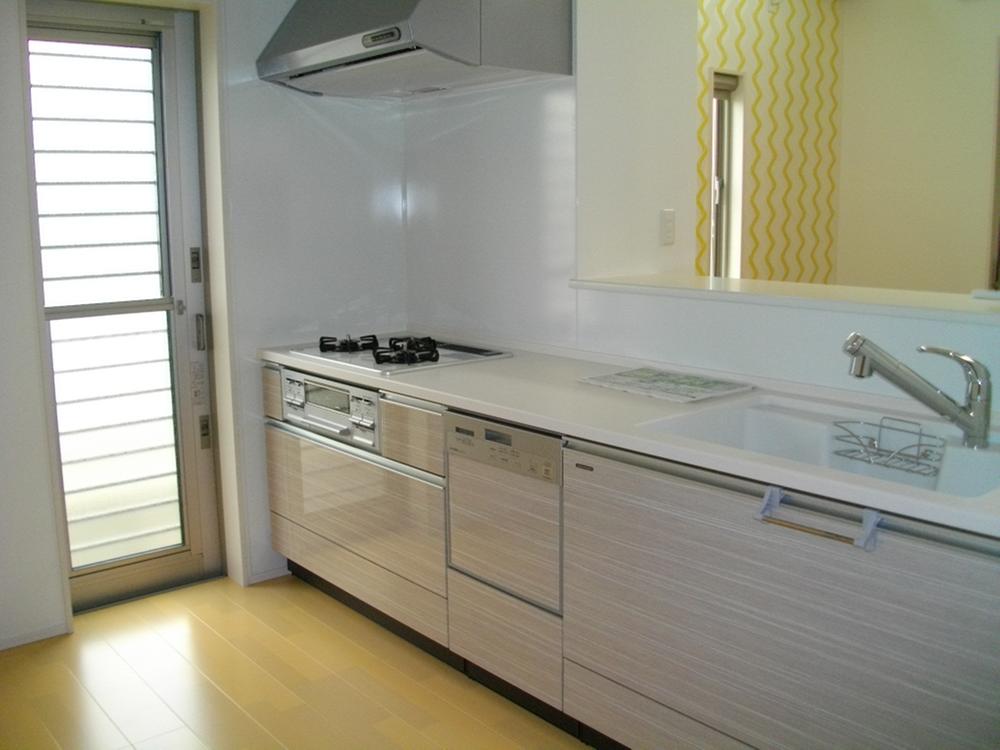 Kitchen (dish washing dryer ・ Artificial color sink ・ With water purifier)
キッチン(食器洗乾燥機・人工カラーシンク・浄水器付)
Building plan example (Perth ・ Introspection)建物プラン例(パース・内観) 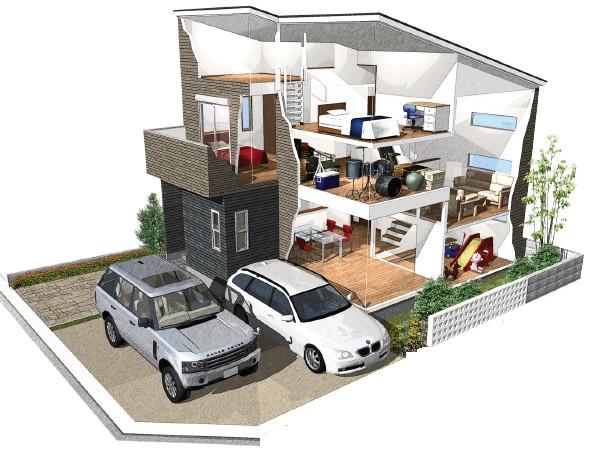 Skip floor introspection image
スキップフロア内観イメージ
Home centerホームセンター 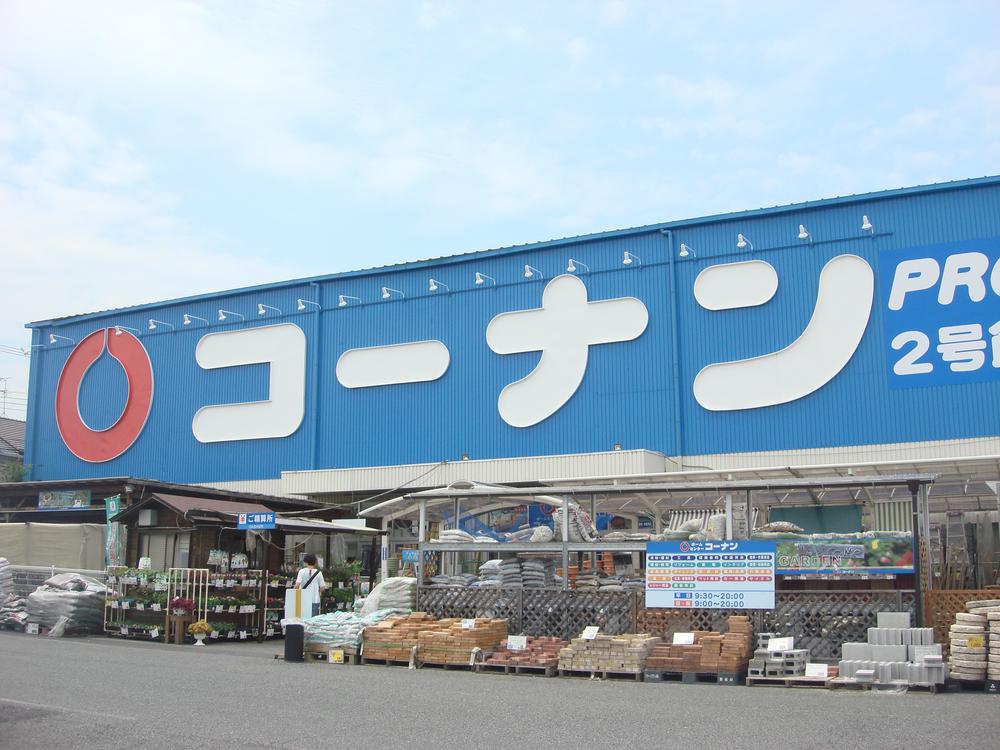 1555m to home improvement Konan Onoshiba shop
ホームセンターコーナン大野芝店まで1555m
Junior high school中学校 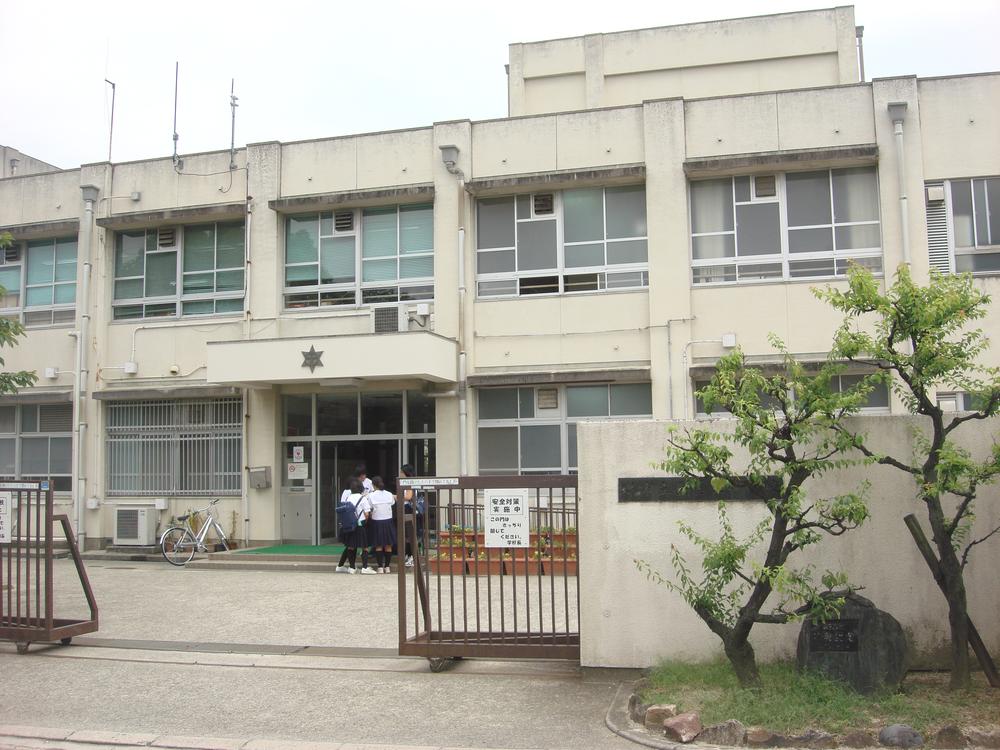 Sakaishiritsu Tomi until the hill junior high school 880m
堺市立登美丘中学校まで880m
Other building plan exampleその他建物プラン例 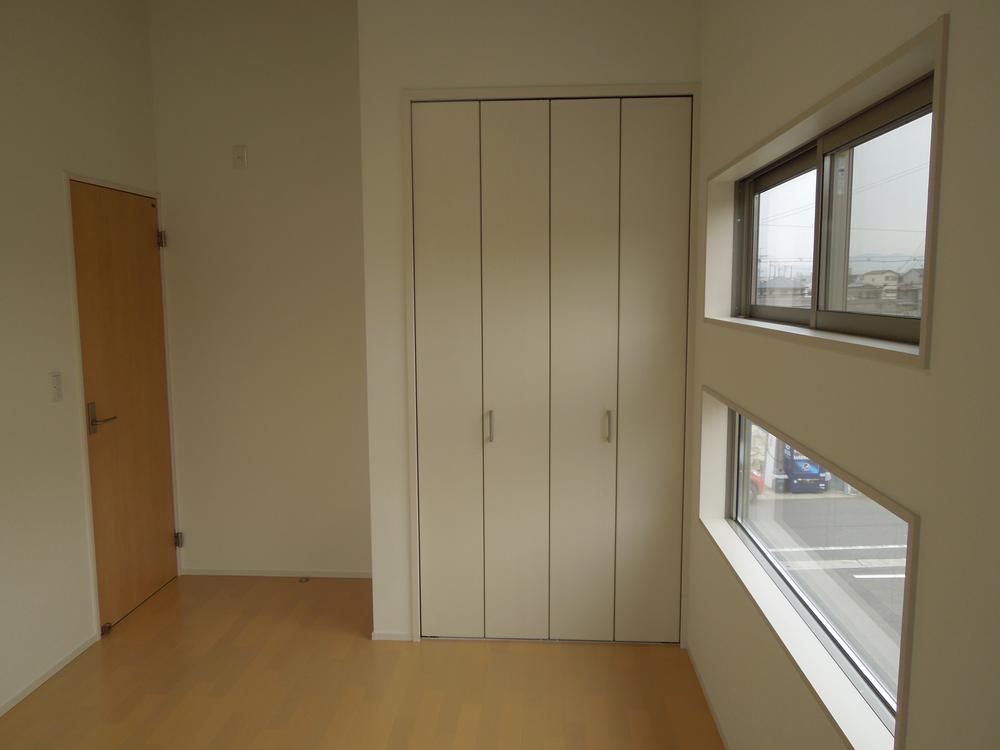 Gradient ceiling of Western-style
勾配天井の洋室
Supermarketスーパー 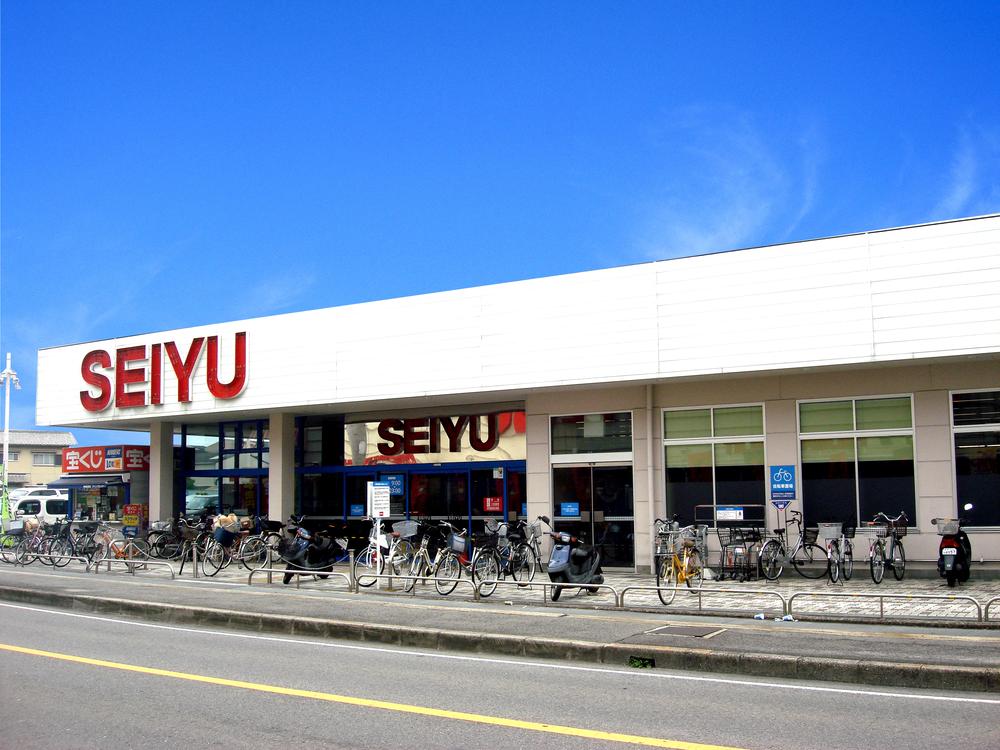 1060m to Seiyu Sakai Fukuda shop
西友堺福田店まで1060m
Building plan example (introspection photo)建物プラン例(内観写真) 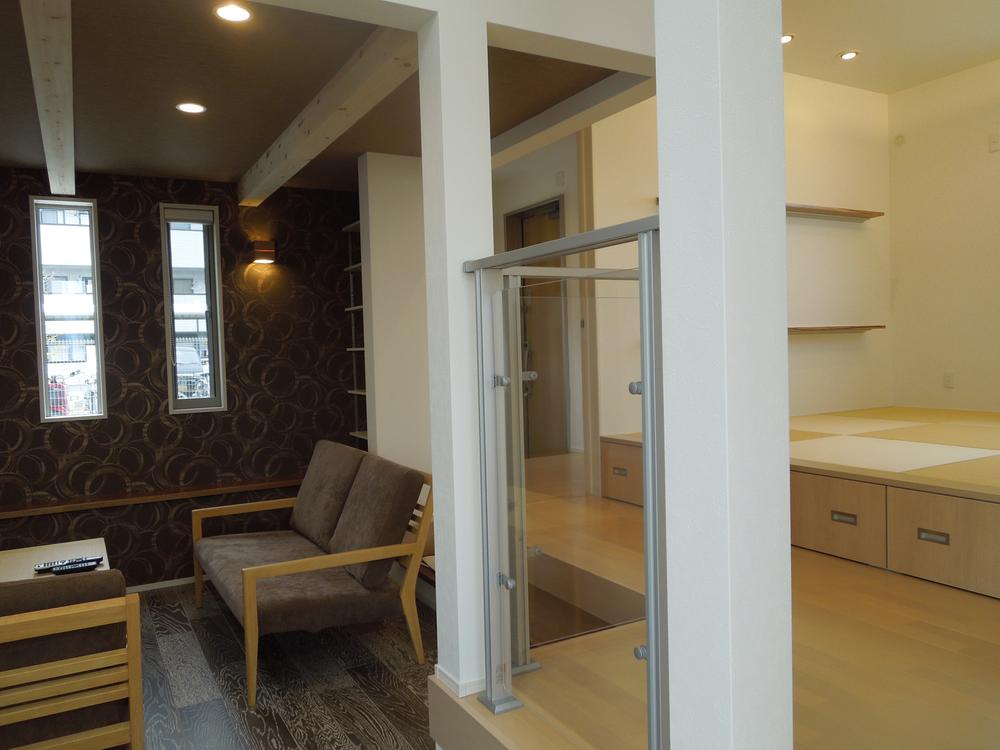 1 step lower living and one stage rose Japanese-style room
1段下がったリビングと1段上がった和室
Supermarketスーパー 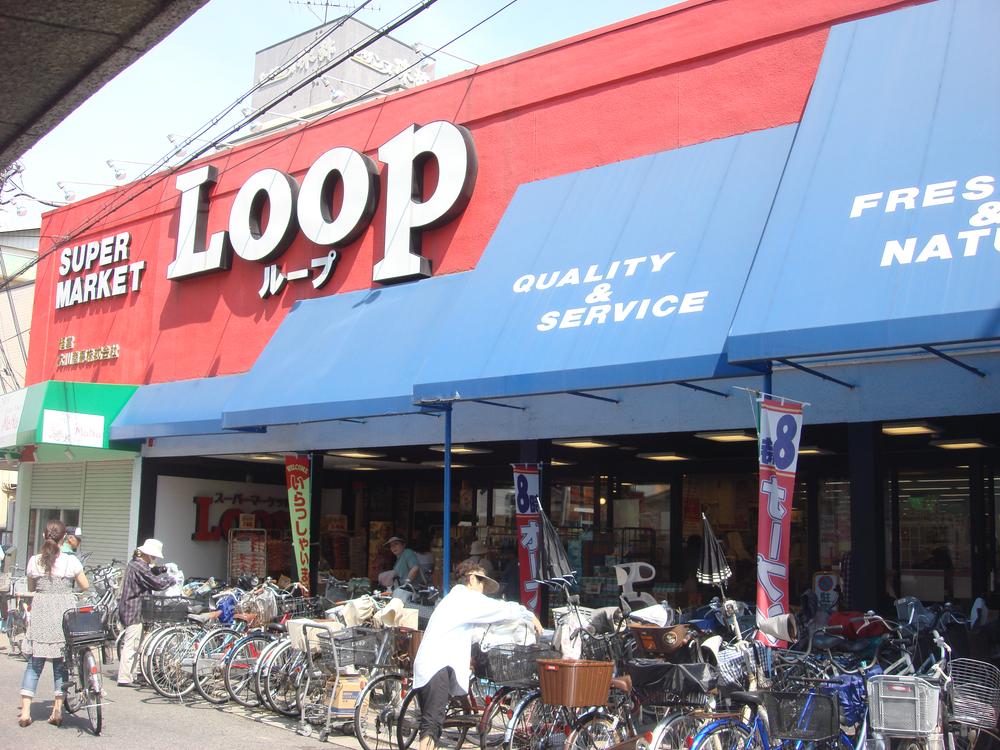 1040m until the loop Hagiharatenjin shop
ループ萩原天神店まで1040m
Local land photo現地土地写真 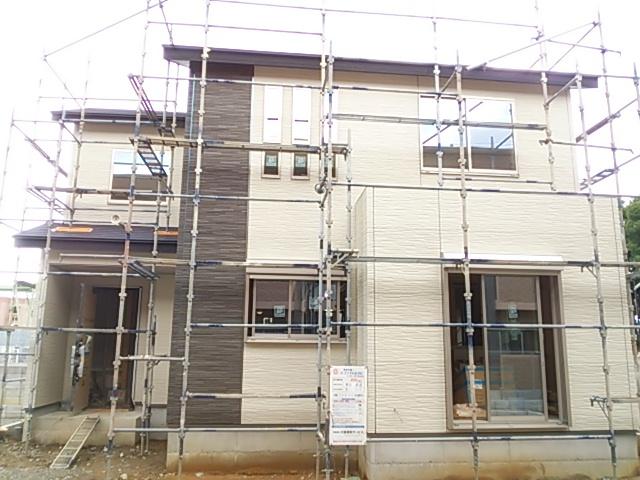 No. 6 place your home during the construction progress October shooting
工事進捗中の6号地お客様宅 10月撮影
Primary school小学校 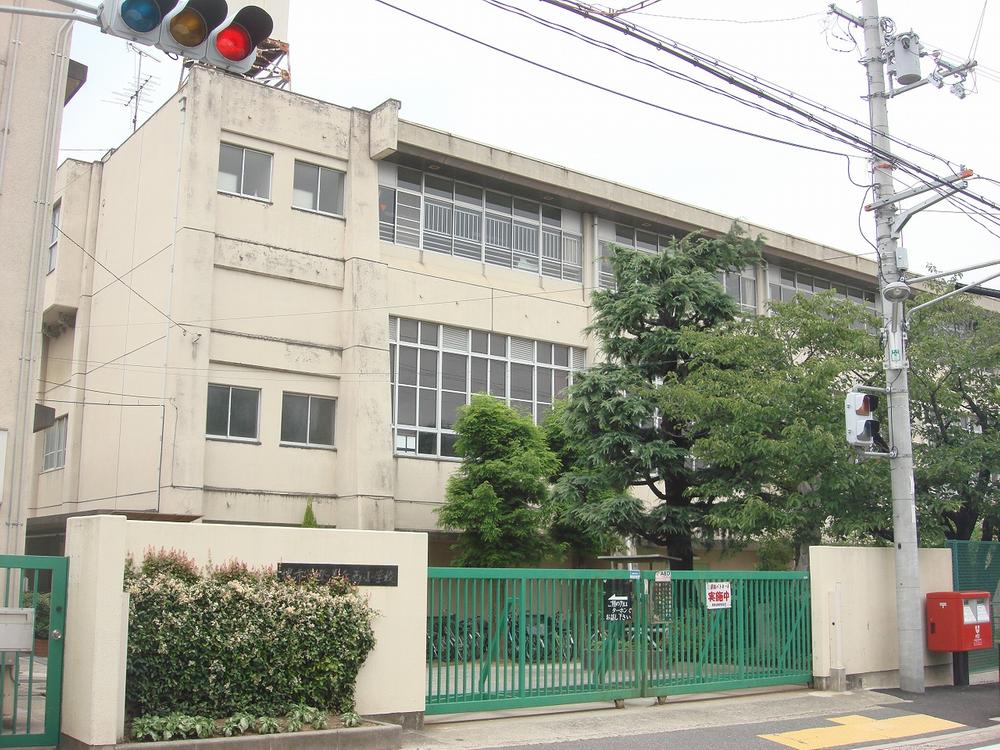 Tomi Nishi Elementary School hill 6 mins
登美丘西小学校 徒歩6分
Home centerホームセンター 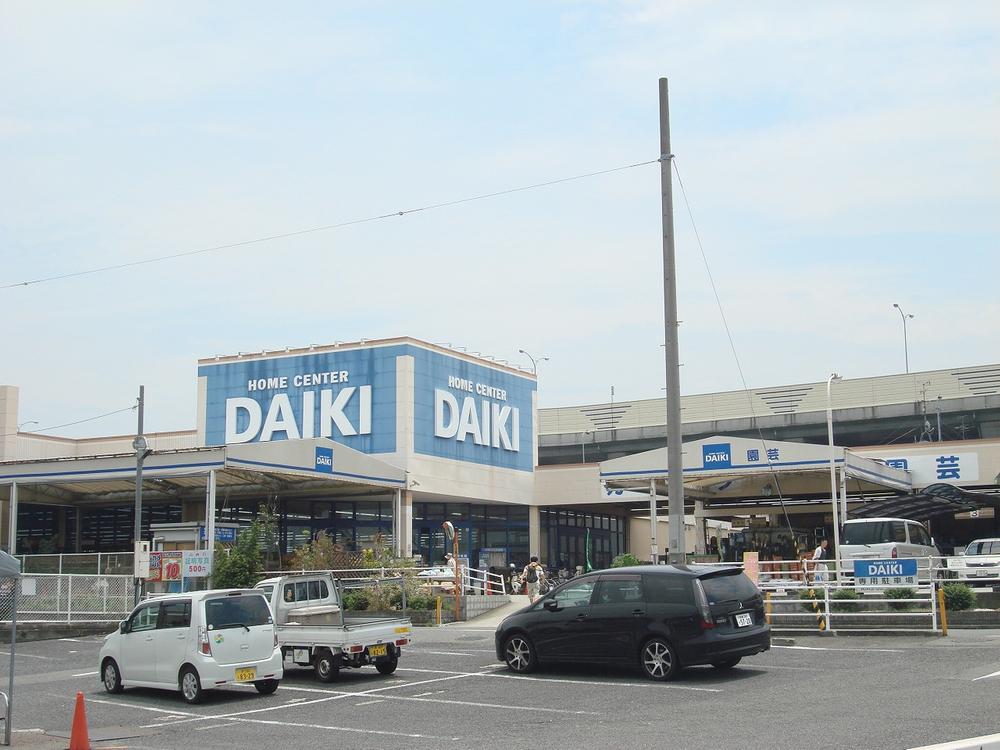 Home improvement DAIKI walk 9 minutes
ホームセンターDAIKI徒歩9分
Supermarketスーパー 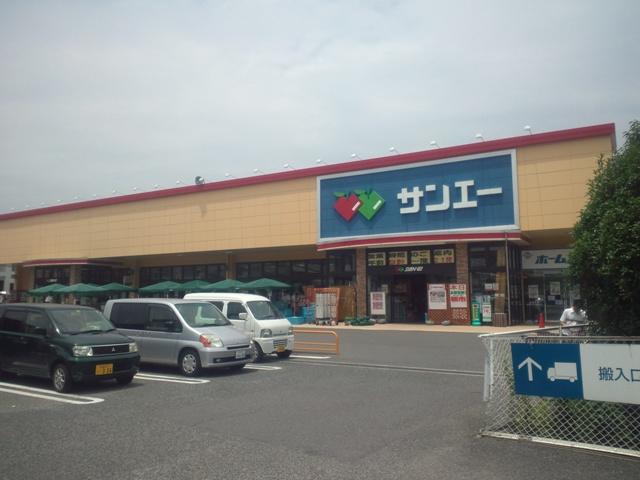 Supermarket (Sanei) 9 minute walk
食品スーパー(サンエー)徒歩9分
Government office役所 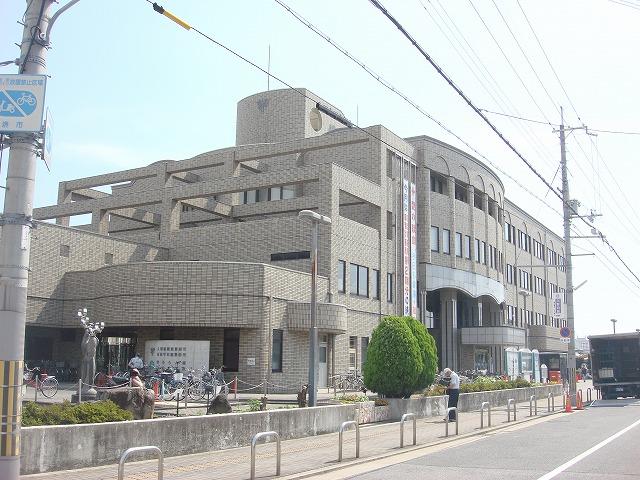 East ward office Walk 13 minutes
東区役所 徒歩13分
Kindergarten ・ Nursery幼稚園・保育園 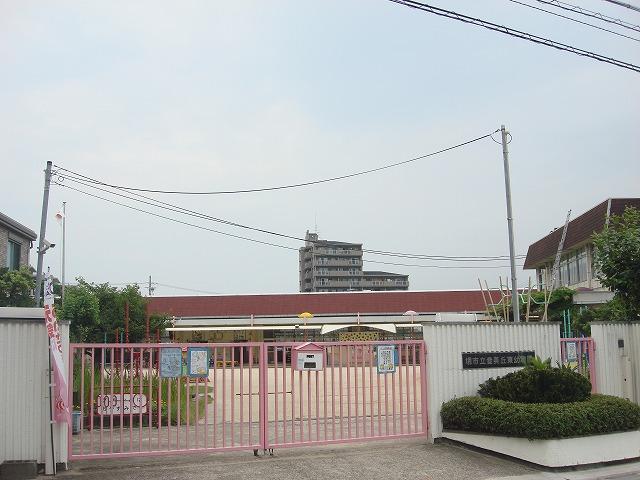 Tomi Okahigashi kindergarten A 15-minute walk
登美丘東幼稚園 徒歩15分
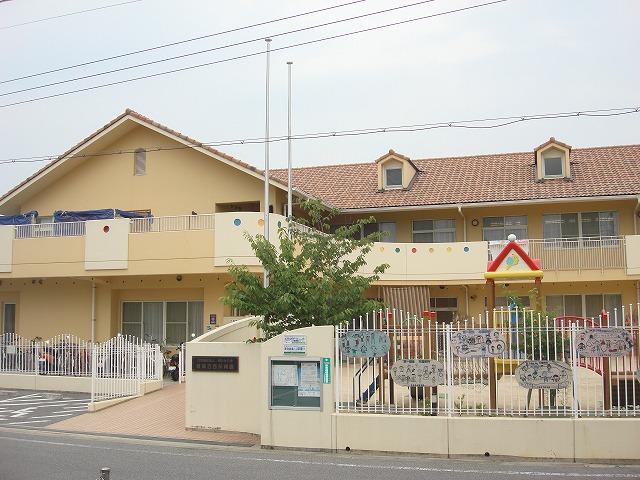 Tomi Okanishi nursery 6 mins
登美丘西保育園 徒歩6分
Location
| 





























