Land/Building » Kansai » Osaka prefecture » Sakai, Higashi-ku
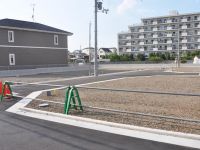 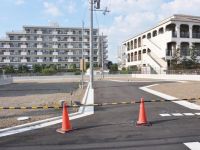
| | Sakai, Osaka, Higashi-ku, 大阪府堺市東区 |
| Nankai Koya Line "Kitanoda" walk 13 minutes 南海高野線「北野田」歩13分 |
| Nankai Koya Line "Kitanoda" station, Walk 13 minutes. The venerable Kitanoda area, Land area 36 ~ 55 square meters more than ・ Of all 27 House "Premium Comfort Minaminoda V" birth! 南海高野線「北野田」駅、徒歩13分。由緒ある北野田エリアに、土地面積36 ~ 55坪超・全27邸の「プレミアムコンフォート南野田V」誕生! |
| ■ Nursery ・ kindergarten ・ primary school ・ Junior High School is within a 10-minute walk! Environment in close proximity to educational institutions. ■ Parking spaces 2 units can be ensured. Because it is spacious site, You can also enjoy, such as gardening and home garden. ■ Established the park to nurture the people of the community to live in the Town. ■ In street plan, Adopted the open-minded open outside the structure in each of the dwelling unit. ■保育園・幼稚園・小学校・中学校が徒歩10分圏内!教育施設に近接した環境。■駐車スペース2台確保可能。広々敷地だから、ガーデニングや家庭菜園なども楽しめます。■タウン内には住まう人のコミュニティを育む公園を設置。■街並計画には、それぞれの住戸に開放的なオープン外構を採用。 |
Local guide map 現地案内図 | | Local guide map 現地案内図 | Features pickup 特徴ピックアップ | | 2 along the line more accessible / Super close / It is close to the city / Home garden / Urban neighborhood / City gas / Flat terrain 2沿線以上利用可 /スーパーが近い /市街地が近い /家庭菜園 /都市近郊 /都市ガス /平坦地 | Event information イベント情報 | | ■ On the Saturday, Sunday and public holidays your visit reservation, Get the gift card »of «2000 yen to those who your visit in the morning! ( ※ For more information, please visit the official HP. ) ■土日祝ご来場ご予約の上、午前中ご来場いただいた方に≪2000円分のギフトカード≫をプレゼント! (※詳細は公式HPをご覧下さい。) | Property name 物件名 | | Premium Comfort Minaminoda V プレミアムコンフォート南野田V | Price 価格 | | 19,652,000 yen 1965万2000円 | Building coverage, floor area ratio 建ぺい率・容積率 | | Kenpei rate: 50% ・ 60%, Volume ratio: 100% 建ペい率:50%・60%、容積率:100% | Sales compartment 販売区画数 | | 1 compartment 1区画 | Total number of compartments 総区画数 | | 27 compartment 27区画 | Land area 土地面積 | | 151.4 sq m (45.79 square meters) 151.4m2(45.79坪) | Driveway burden-road 私道負担・道路 | | Road width: 5.7m, 6.7m «23 compartment Overview », 4.09m ~ 5.7m«4 compartment Overview » 道路幅員: 5.7m、6.7m ≪23区画概要≫、4.09m ~ 5.7m≪4区画概要≫ | Land situation 土地状況 | | Vacant lot 更地 | Construction completion time 造成完了時期 | | Completed «23 compartment Overview », Completed «4 compartment Overview » 完了済み≪23区画概要≫、完了済み≪4区画概要≫ | Address 住所 | | Sakai, Osaka Prefecture, Higashi-ku, Minaminoda 76th 1 大阪府堺市東区南野田76番1他≪23区画概要≫・76番4他≪4区画概要≫ | Traffic 交通 | | Nankai Koya Line "Kitanoda" walk 13 minutes
Nankai Koya Line "Sayama" walk 16 minutes 南海高野線「北野田」歩13分
南海高野線「狭山」歩16分
| Related links 関連リンク | | [Related Sites of this company] 【この会社の関連サイト】 | Contact お問い合せ先 | | Fuji Housing Co., Ltd. TEL: 0120-24-0413 [Toll free] (mobile phone ・ Also available from PHS. ) Please contact the "saw SUUMO (Sumo)" フジ住宅株式会社TEL:0120-24-0413【通話料無料】(携帯電話・PHSからもご利用いただけます。)「SUUMO(スーモ)を見た」と問い合わせください | Sale schedule 販売スケジュール | | Sales started in mid-January 1月中旬より販売開始 | Expenses 諸費用 | | Other expenses: Exterior ・ Incidental construction cost: 2,808,000 yen その他諸費用:外構・付帯工事費:280.80万円 | Land of the right form 土地の権利形態 | | Ownership 所有権 | Building condition 建築条件 | | With 付 | Land category 地目 | | Residential land 宅地 | Use district 用途地域 | | Urbanization control area 市街化調整区域 | Overview and notices その他概要・特記事項 | | Facilities: electricity ・ Gas: Kansai Electric Power Co. ・ City Gas Water: Public Water Supply Drainage: public sewage, Total Lot number: 27 compartments (23 compartment +4 compartment) ※ Outdoor facility ・ The incidental construction costs, Consumption tax (8%) contains the equivalent. 設備:電気・ガス:関西電力・都市ガス 水道:公営水道 排水:公共下水、総区画数:27区画 (23区画+4区画) ※外構・付帯工事費には、消費税(8%)相当額が含まれます。 | Company profile 会社概要 | | <Employer ・ Seller> Minister of Land, Infrastructure and Transport (11) No. 002430 (company) Osaka Building Lots and Buildings Transaction Business Association (Corporation) Kinki district Real Estate Fair Trade Council member Fuji Housing Corporation Yubinbango596-0825 Osaka Kishiwada Habu-cho 1-4-23 <事業主・売主>国土交通大臣(11)第002430号(社)大阪府宅地建物取引業協会会員 (公社)近畿地区不動産公正取引協議会加盟フジ住宅(株)〒596-0825 大阪府岸和田市土生町1-4-23 |
Otherその他 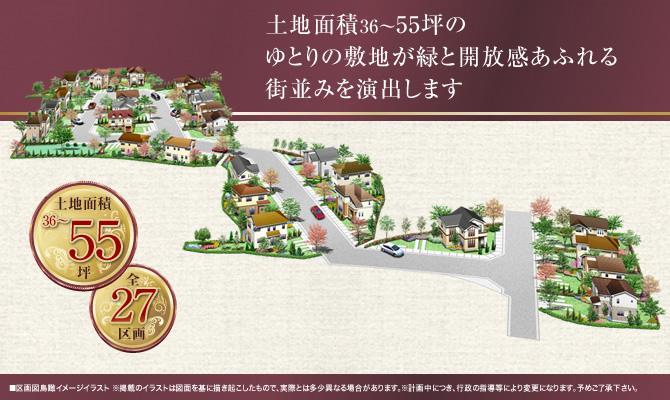 Land area 36 ~ It is clear of the site of 55 square meters to produce a skyline full of green and open feeling. (Cityscape image illustration)
土地面積36 ~ 55坪のゆとりの敷地が緑と開放感あふれる街並みを演出します。(街並みイメージイラスト)
Local photos, including front road前面道路含む現地写真 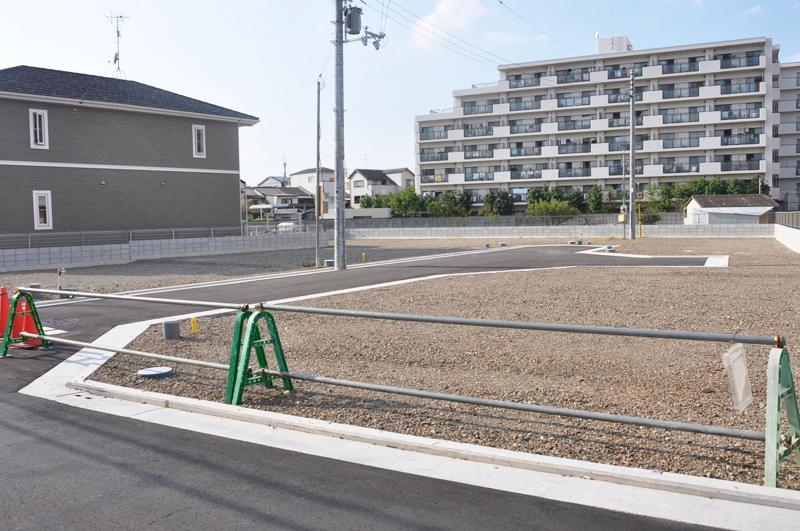 36 ~ 55 square meters room of the premises of the then director of the city full of a sense of open. (Shooting at local / 2013 November)
36 ~ 55坪のゆとりの敷地が開放感あふれる街並みを演出します。(現地にて撮影/平成25年11月)
Local land photo現地土地写真 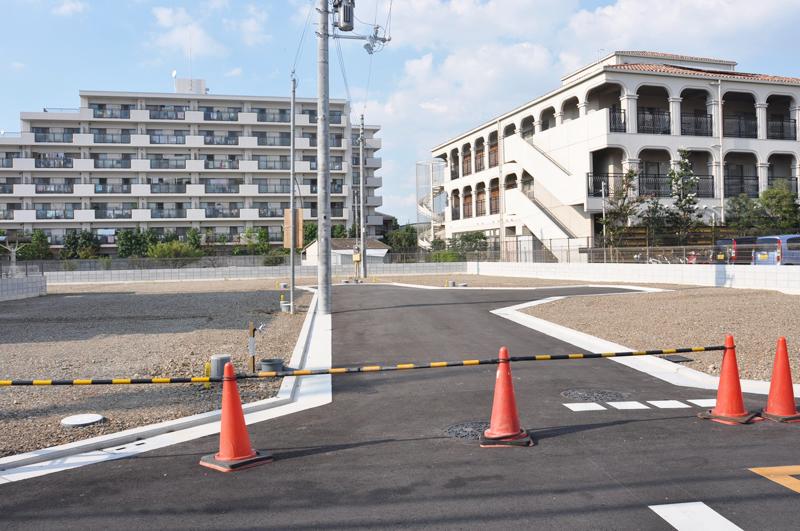 (Shooting at local / 2013 November)
(現地にて撮影/平成25年11月)
Local photos, including front road前面道路含む現地写真 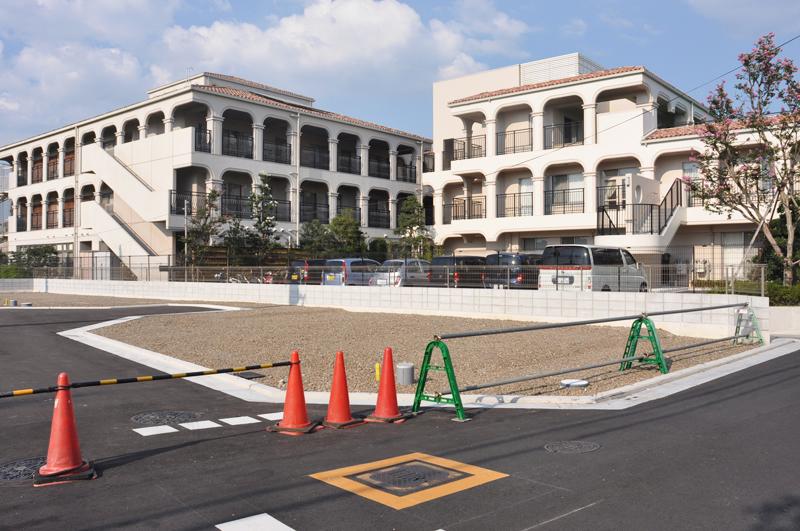 Photographed by the local (2013 November)
現地にて撮影(平成25年11月)
The entire compartment Figure全体区画図 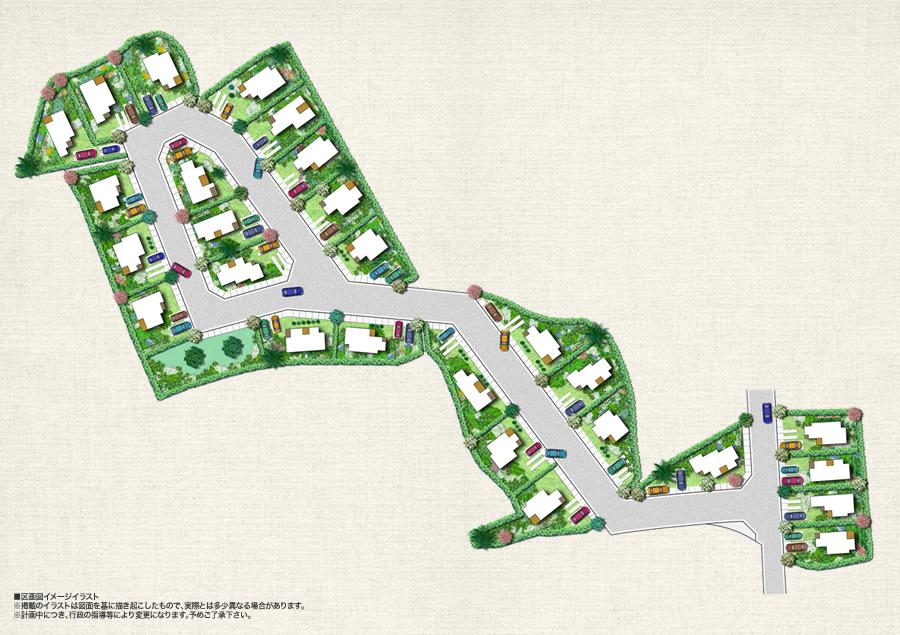 Land area 36 ~ It is clear of the site of 55 square meters to produce a skyline full of green and openness (section view image illustrations)
土地面積36 ~ 55坪のゆとりの敷地が緑と開放感あふれる街並みを演出します(区画図イメージイラスト)
Aerial photograph航空写真 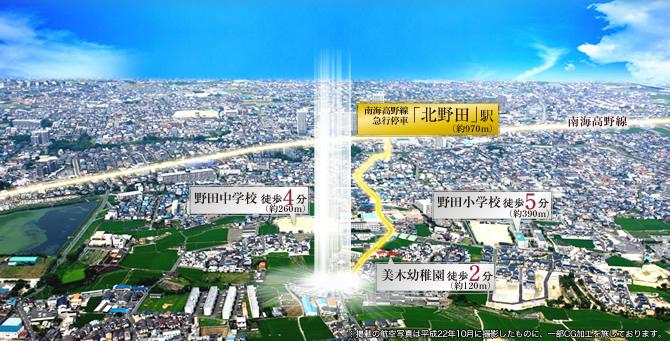 Good location for the convenience of living are aligned within walking distance. (Aerial photo of the web is, Thing which has been subjected to CG processing to those taken in October 2010. )
徒歩圏内に暮らしの利便がそろう好ロケーション。(掲載の航空写真は、平成22年10月に撮影したものにCG加工を施したものです。)
Building plan example (exterior photos)建物プラン例(外観写真) 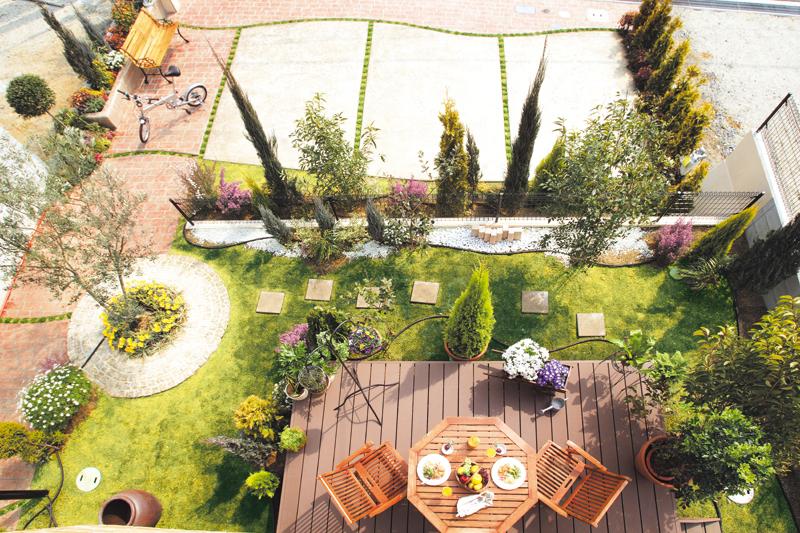 Enjoy a relaxed time, Open deck, surrounded by flowers and trees. ( ※ Our construction cases)
ゆとりの時間を楽しめる、花木に囲まれたオープンデッキ。(※当社施工例)
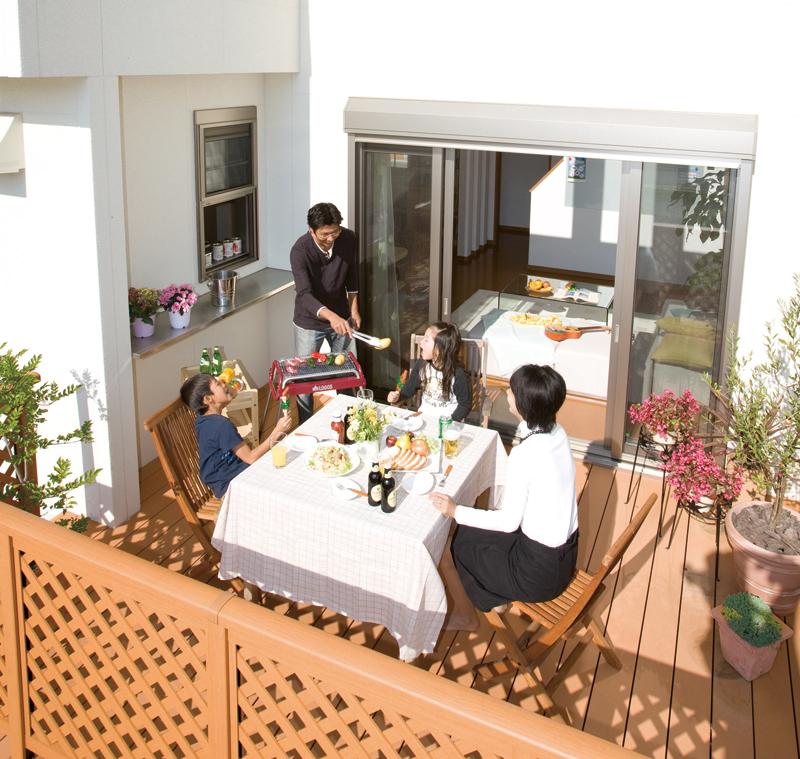 Under the sun-drenched, In a wooden deck and a nice BBQ time the whole family. ( ※ Our construction cases)
ふりそそぐ陽光の下、素敵なBBQタイムを家族みんなでウッドデッキで。(※当社施工例)
Otherその他 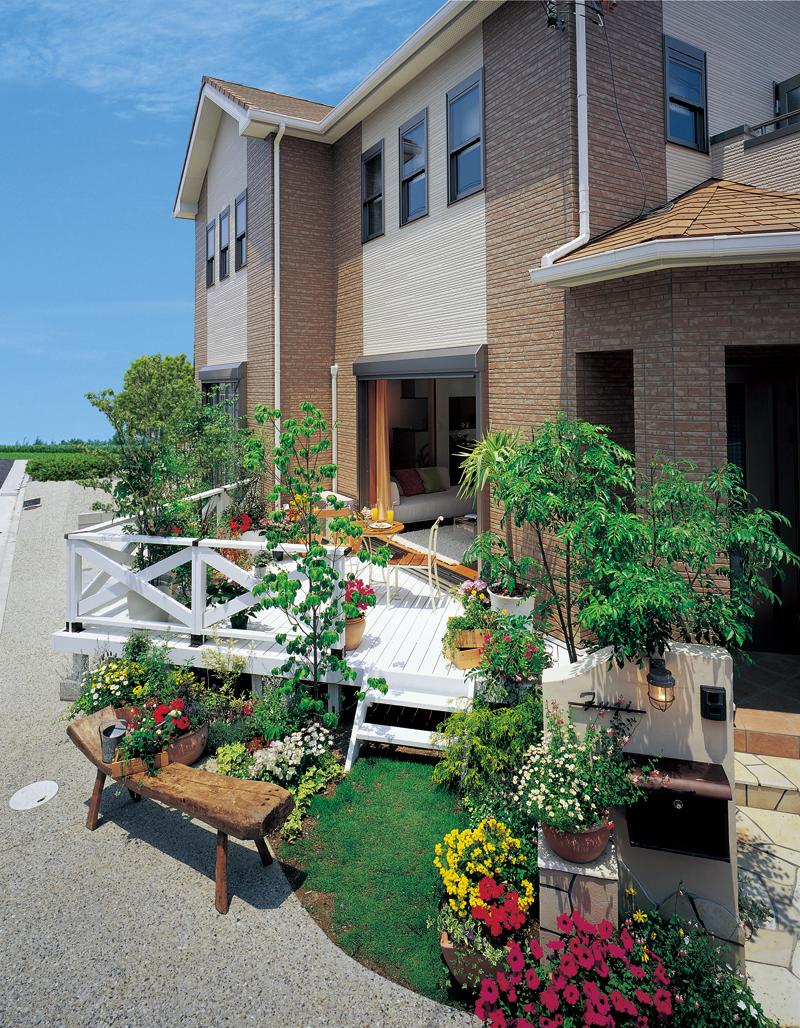 It was also consideration to security aspects, Open outside the structure of a feeling of opening. ( ※ Our construction cases)
セキュリティ面にも配慮した、開放感のあるオープン外構。(※当社施工例)
![Other. [Carbon air clean system] To clean house in the air is in the power of coal 1t! Energy saving beyond the common sense of the building house ・ High durability ・ Health specifications.](/images/osaka/sakaishihigashi/fa42440018.jpg) [Carbon air clean system] To clean house in the air is in the power of coal 1t! Energy saving beyond the common sense of the building house ・ High durability ・ Health specifications.
【カーボンエアクリーンシステム】炭1tのチカラで家中の空気がキレイに!家づくりの常識を超えた省エネ・高耐久・健康仕様。
![Other. [Seismic damper standard equipment] Up to 70% absorption of the shaking of the earthquake! Effective in earthquakes that repeat. Continued high earthquake resistance for a long time.](/images/osaka/sakaishihigashi/fa42440019.jpg) [Seismic damper standard equipment] Up to 70% absorption of the shaking of the earthquake! Effective in earthquakes that repeat. Continued high earthquake resistance for a long time.
【制震ダンパー標準装備】地震の揺れを最大70%吸収!繰り返す地震に効果を発揮。高い耐震性が長時間つづく。
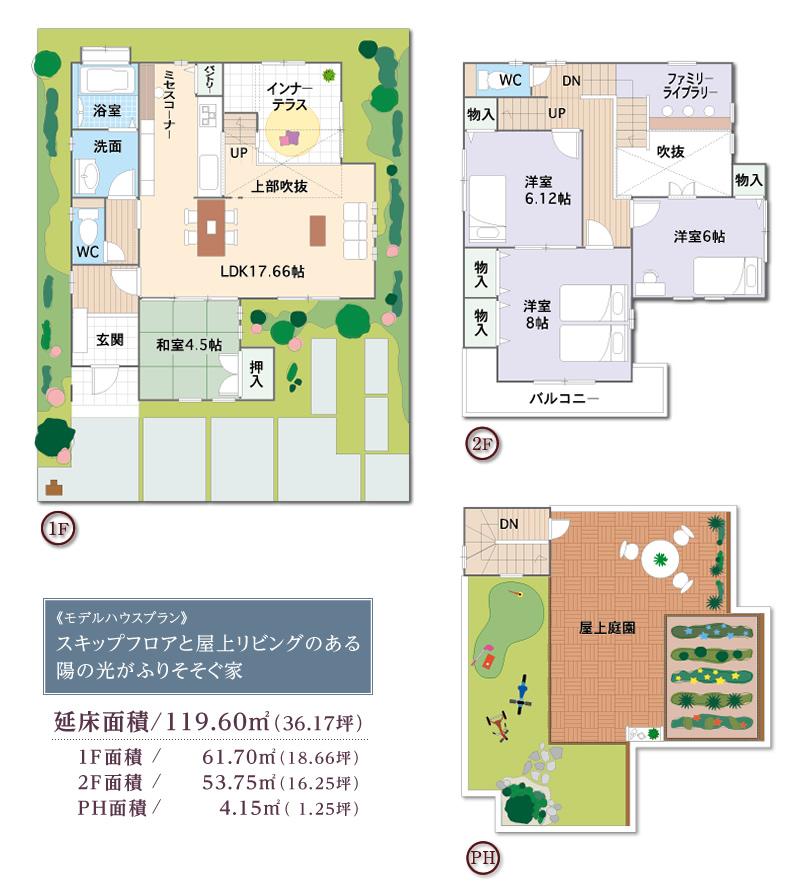 Total floor area / 119.60 sq m (36.17 square meters) 1F area / 61.70 sq m (18.66 square meters) 2F area / 53.75 sq m (16.25 square meters) PH area / 4.15 sq m (1.25 square meters)
延床面積/119.60m2(36.17坪)1F面積/61.70m2(18.66坪)2F面積/53.75m2(16.25坪)PH面積/4.15m2(1.25坪)
Building plan example (introspection photo)建物プラン例(内観写真) 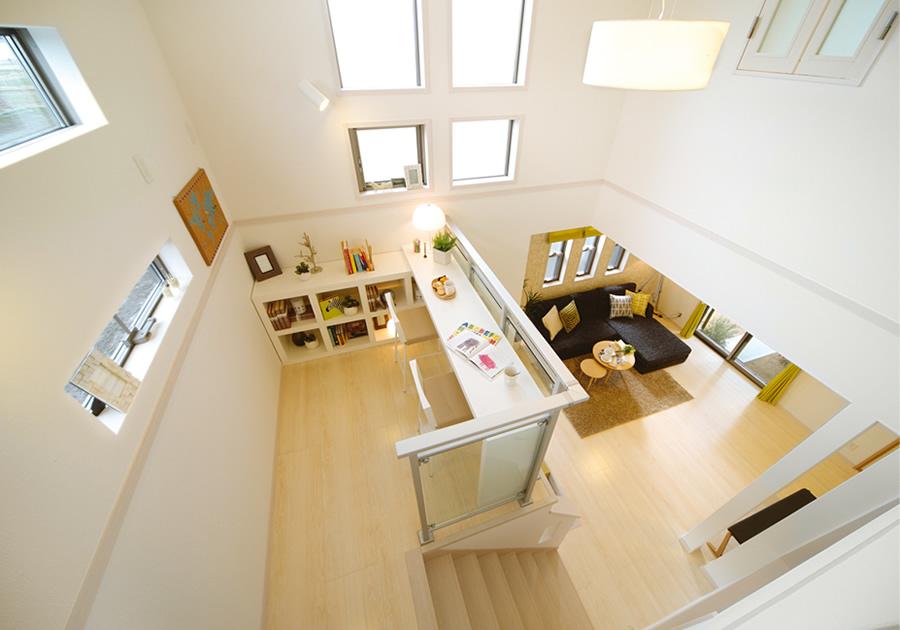 Skip floor in has been on the second floor. The whole family of the recreation office how to use freely. (Premium Comfort Minaminoda III model house plans)
中2階になっているスキップフロア。家族みんなの憩いの場所は使い方自由自在。(プレミアムコンフォート南野田IIIモデルハウスプラン)
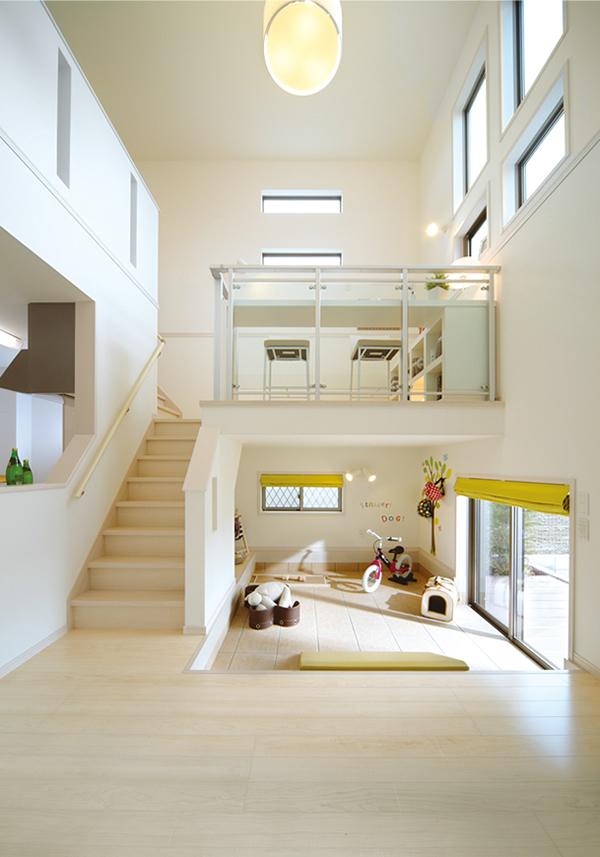 The stairwell leading to the second floor, Realize full of bright and airy space. You momentum conversation of family. (Premium Comfort Minaminoda III model house plans)
2階につながる吹き抜けが、明るく開放感あふれる空間を実現。家族の会話が弾みます。(プレミアムコンフォート南野田IIIモデルハウスプラン)
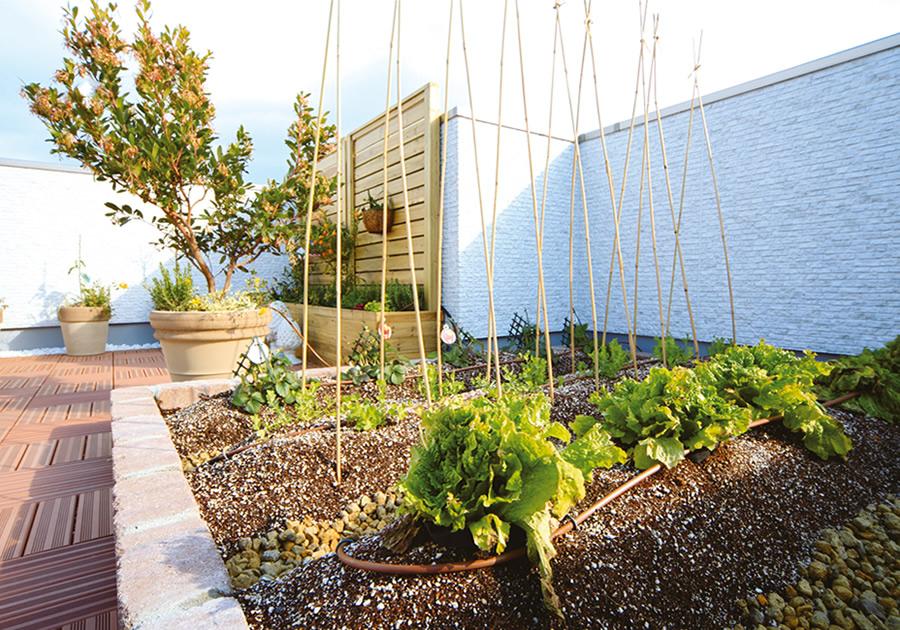 Spacious roof, It can be used as outdoor living. (Premium Comfort Minaminoda III model house plans)
広々とした屋上は、アウトドアリビングとして使えます。(プレミアムコンフォート南野田IIIモデルハウスプラン)
Building plan example (exterior photos)建物プラン例(外観写真) 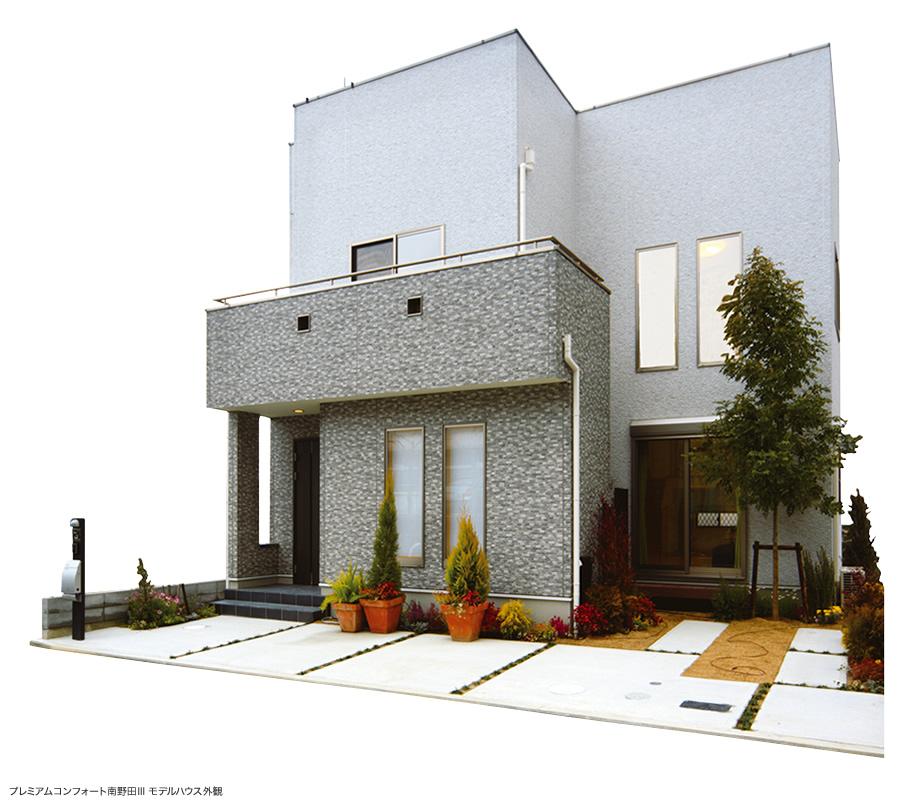 Skip floor and rooftop living is positive light with a sunny house. (Premium Comfort Minaminoda III model house plans)
スキップフロアと屋上リビングのある陽の光がふりそそぐ家。(プレミアムコンフォート南野田IIIモデルハウスプラン)
Local land photo現地土地写真 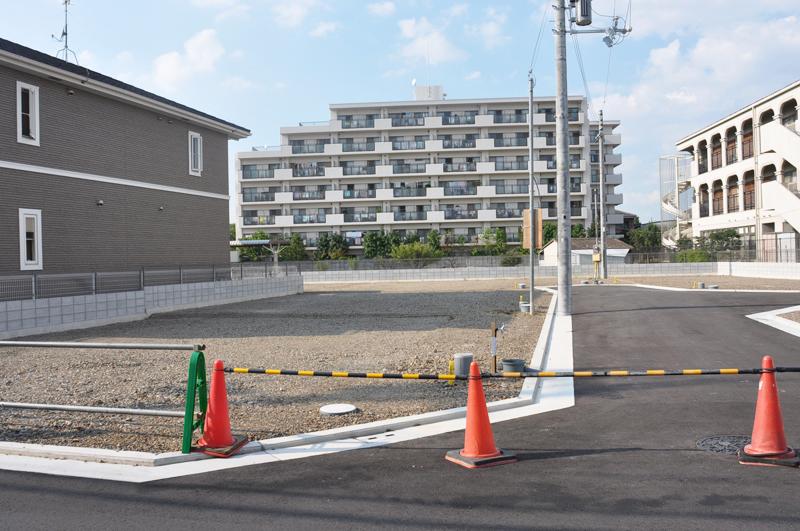 Photographed by the local (2013 November)
現地にて撮影(平成25年11月)
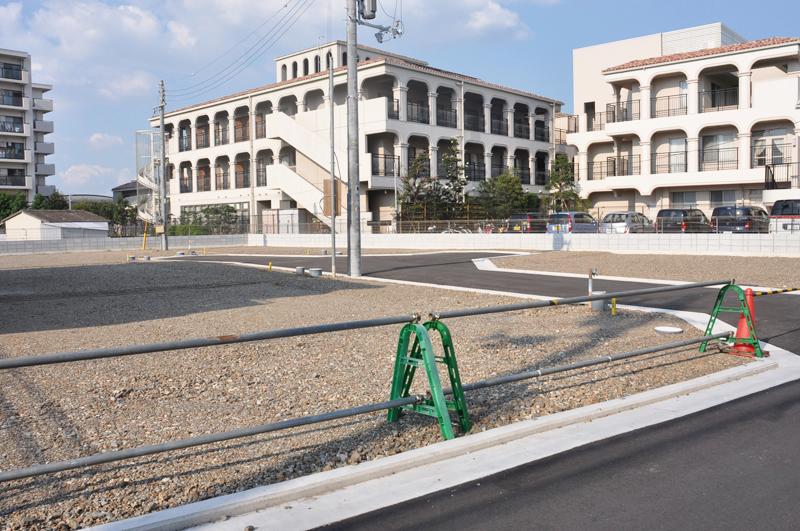 Photographed by the local (2013 November)
現地にて撮影(平成25年11月)
Route map路線図 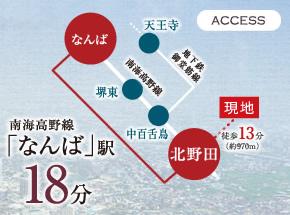 Access view
アクセス図
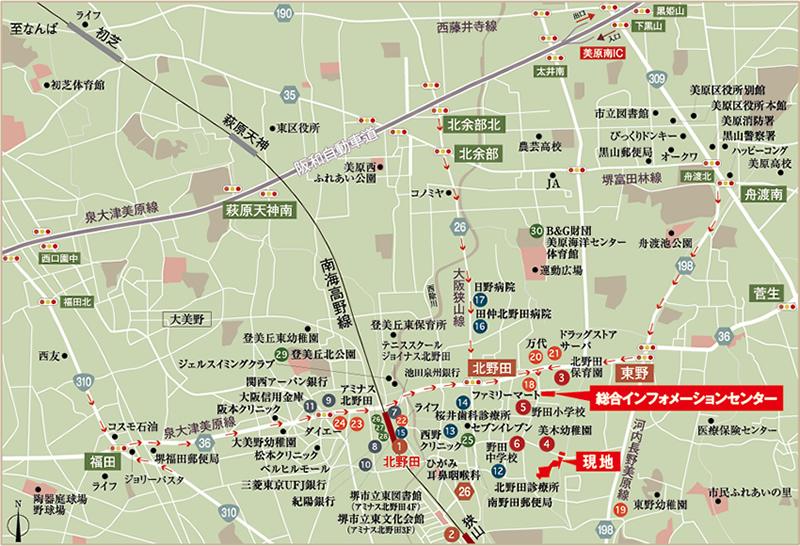 Local guide map
現地案内図
Kindergarten ・ Nursery幼稚園・保育園 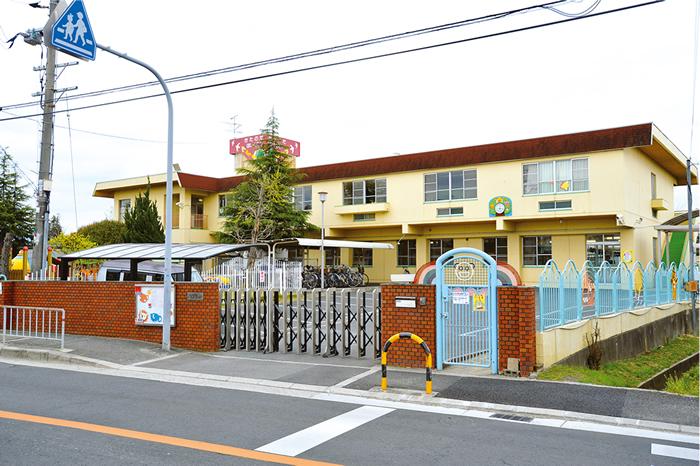 Kitanoda 750m to nursery school
北野田保育園まで750m
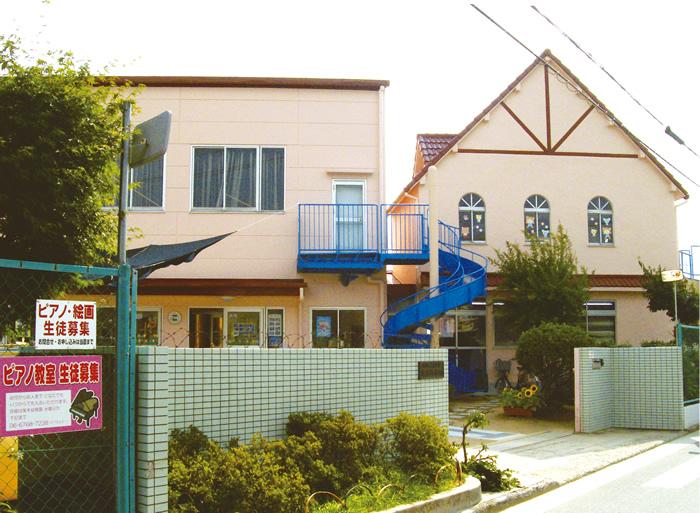 Miki 120m to kindergarten
美木幼稚園まで120m
Primary school小学校 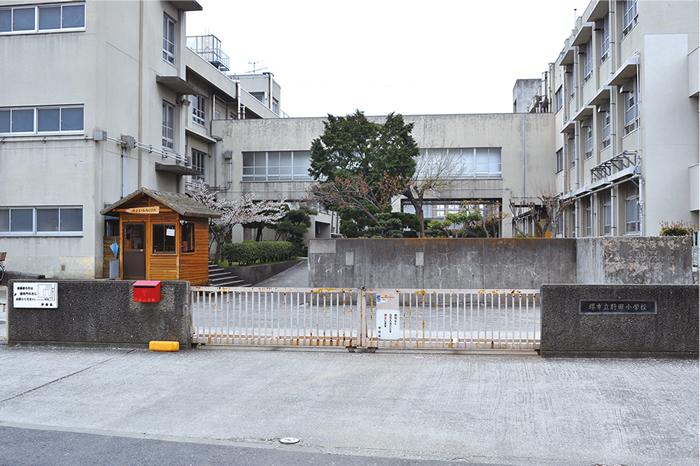 390m to Noda Elementary School
野田小学校まで390m
Junior high school中学校 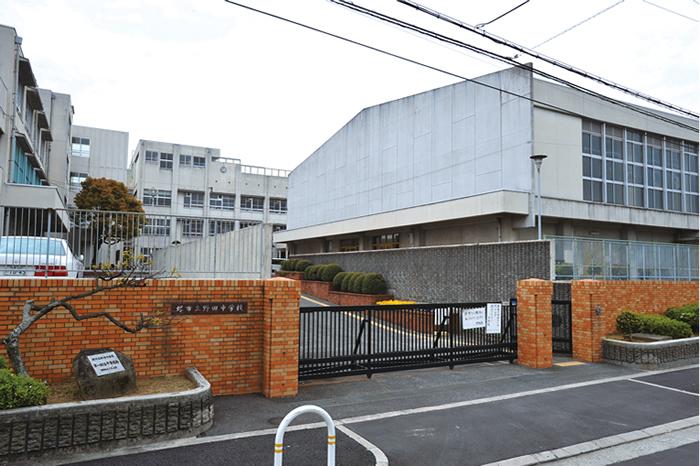 260m to Noda junior high school
野田中学校まで260m
Supermarketスーパー 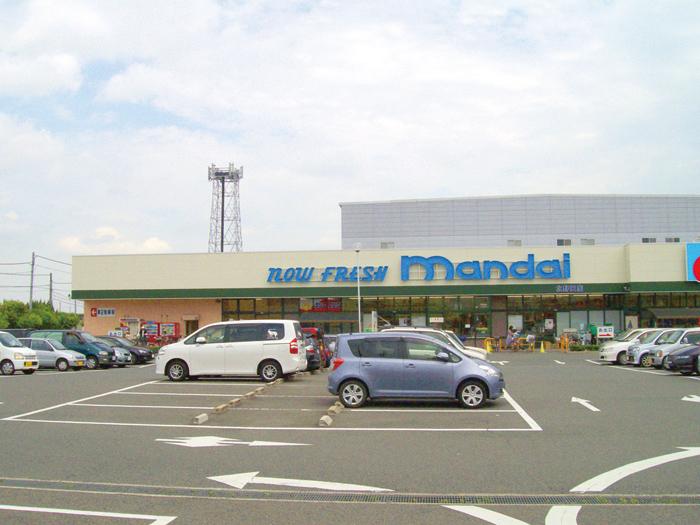 Bandai to (Kitanoda shop) 640m
万代(北野田店)まで640m
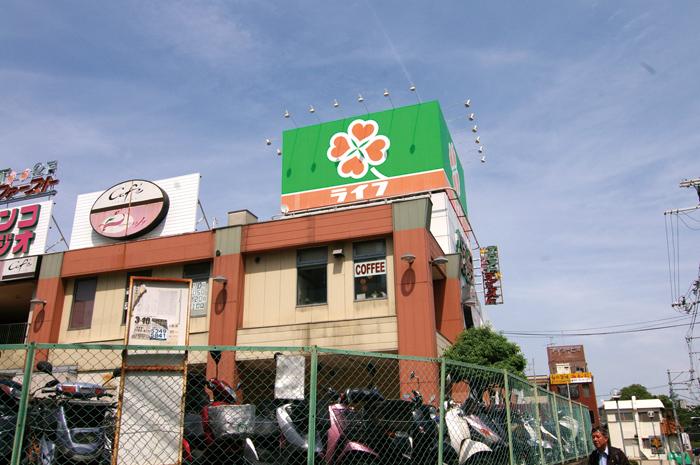 1000m up to life (Kitanoda store)
ライフ(北野田店)まで1000m
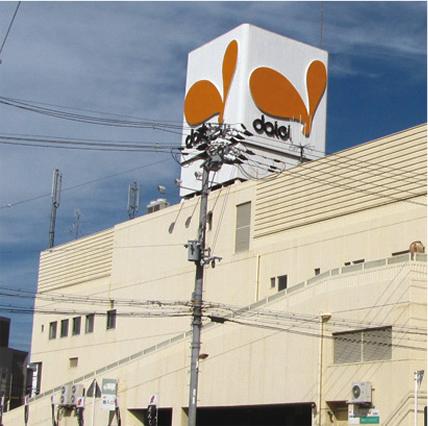 1330m to Daiei (Kitanoda store)
ダイエー(北野田店)まで1330m
Location
| 










![Other. [Carbon air clean system] To clean house in the air is in the power of coal 1t! Energy saving beyond the common sense of the building house ・ High durability ・ Health specifications.](/images/osaka/sakaishihigashi/fa42440018.jpg)
![Other. [Seismic damper standard equipment] Up to 70% absorption of the shaking of the earthquake! Effective in earthquakes that repeat. Continued high earthquake resistance for a long time.](/images/osaka/sakaishihigashi/fa42440019.jpg)















