Land/Building » Kansai » Osaka prefecture » Sakai, Higashi-ku
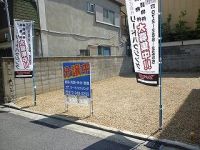 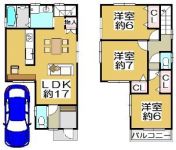
| | Sakai, Osaka, Higashi-ku, 大阪府堺市東区 |
| Nankai Koya Line "Hatsushiba" walk 4 minutes 南海高野線「初芝」歩4分 |
| Near station ・ Near Super ・ Close super sento ・ Near Bank ・ Close shop ・ This price is to say clearly I think that it is attractive with new construction yet two-storey car park! Convenience How about the future? 駅近い・スーパー近い・スーパー銭湯近い・銀行近い・商店近い・新築しかも2階建て駐車場付でこの価格ははっきりいって魅力あると思います!将来にわたってコンビニエンスいかが? |
| Flat terrain, Building plan example there, City gas, Super close, Flat to the station, Shaping land 平坦地、建物プラン例有り、都市ガス、スーパーが近い、駅まで平坦、整形地 |
Features pickup 特徴ピックアップ | | Super close / Flat to the station / Shaping land / City gas / Flat terrain / Building plan example there スーパーが近い /駅まで平坦 /整形地 /都市ガス /平坦地 /建物プラン例有り | Price 価格 | | 9.7 million yen 970万円 | Building coverage, floor area ratio 建ぺい率・容積率 | | 60% ・ 200% 60%・200% | Sales compartment 販売区画数 | | 1 compartment 1区画 | Total number of compartments 総区画数 | | 1 compartment 1区画 | Land area 土地面積 | | 72.17 sq m (21.83 tsubo) (Registration) 72.17m2(21.83坪)(登記) | Driveway burden-road 私道負担・道路 | | Nothing, East 3.4m width (contact the road width 6.2m) 無、東3.4m幅(接道幅6.2m) | Land situation 土地状況 | | Vacant lot 更地 | Address 住所 | | Sakai, Osaka Prefecture, Higashi-ku, Hikishonishi cho 1-19-4 大阪府堺市東区日置荘西町1-19-4 | Traffic 交通 | | Nankai Koya Line "Hatsushiba" walk 4 minutes 南海高野線「初芝」歩4分
| Related links 関連リンク | | [Related Sites of this company] 【この会社の関連サイト】 | Person in charge 担当者より | | Rep Hayashi 担当者はやし | Contact お問い合せ先 | | (Ltd.) lead housing TEL: 0800-809-9089 [Toll free] mobile phone ・ Also available from PHS
Caller ID is not notified
Please contact the "saw SUUMO (Sumo)"
If it does not lead, If the real estate company (株)リードハウジングTEL:0800-809-9089【通話料無料】携帯電話・PHSからもご利用いただけます
発信者番号は通知されません
「SUUMO(スーモ)を見た」と問い合わせください
つながらない方、不動産会社の方は
| Land of the right form 土地の権利形態 | | Ownership 所有権 | Building condition 建築条件 | | With 付 | Time delivery 引き渡し時期 | | Immediate delivery allowed 即引渡し可 | Land category 地目 | | Residential land 宅地 | Use district 用途地域 | | One dwelling 1種住居 | Other limitations その他制限事項 | | Setback: upon 3.41 sq m , Quasi-fire zones セットバック:要3.41m2、準防火地域 | Overview and notices その他概要・特記事項 | | Contact: Hayashi, Facilities: Public Water Supply, This sewage, City gas 担当者:はやし、設備:公営水道、本下水、都市ガス | Company profile 会社概要 | | <Mediation> governor of Osaka Prefecture (1) No. 054233 (company) Osaka Building Lots and Buildings Transaction Business Association (Corporation) Kinki district Real Estate Fair Trade Council member (Ltd.) lead housing Yubinbango599-8114 Sakai City, Osaka Prefecture, Higashi-ku, Hikishonishi cho 2-4-27 <仲介>大阪府知事(1)第054233号(社)大阪府宅地建物取引業協会会員 (公社)近畿地区不動産公正取引協議会加盟(株)リードハウジング〒599-8114 大阪府堺市東区日置荘西町2-4-27 |
Local land photo現地土地写真 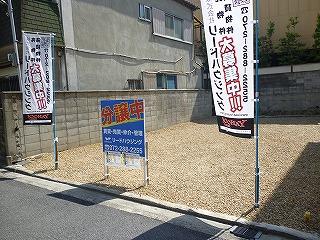 2013 May shooting It can also support a free plan! You can design to fit the lifestyle of your family!
平成25年5月撮影 フリープランでも対応可能です!ご家族のライフスタイルに合わせて設計出来ますよ!
Building plan example (floor plan)建物プラン例(間取り図) 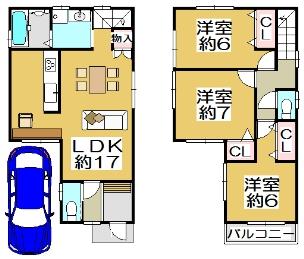 Building reference floor area of 85.00 sq m Building reference price 12.6 million yen
建物参考延床面積85.00m2
建物参考価格1260万円
Building plan example (Perth ・ appearance)建物プラン例(パース・外観) 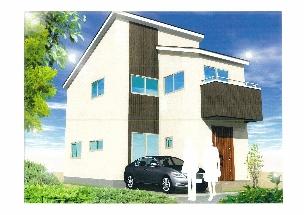 Building reference floor area of 85.00 sq m Building reference price 12.6 million yen
建物参考延床面積85.00m2
建物参考価格1260万円
Compartment figure区画図 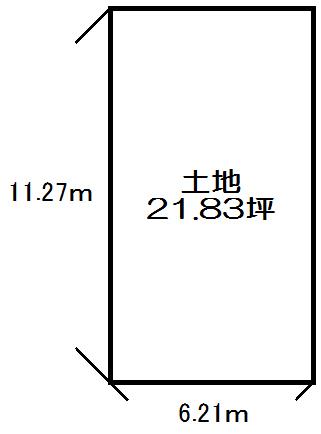 Land price 9.7 million yen, Land area 72.17 sq m
土地価格970万円、土地面積72.17m2
Local land photo現地土地写真 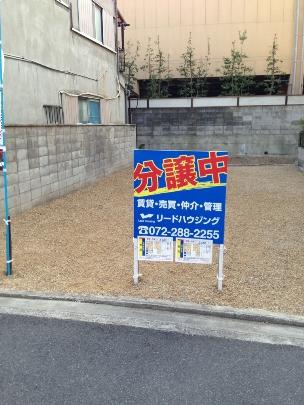 2013 May shooting Hot water of a natural hot spring Senju is behind! You will relax slowly in hot spring when tired!
平成25年5月撮影
天然温泉千寿の湯が裏手です!
疲れたときは温泉でゆっくりくつろげますね!
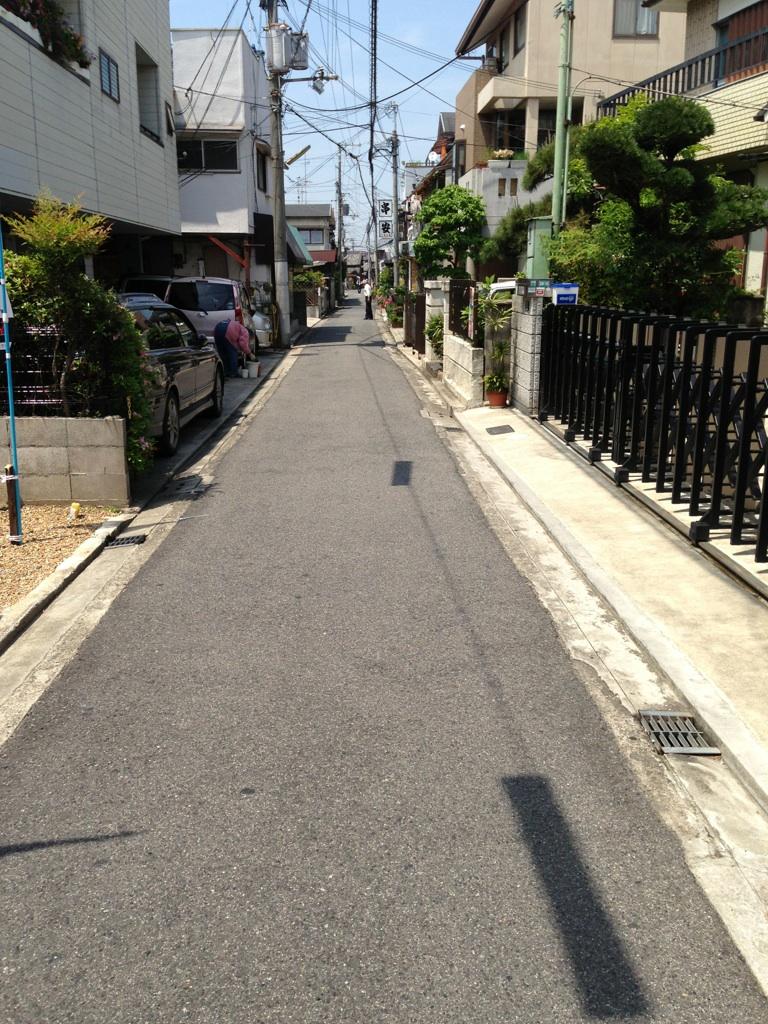 Local photos, including front road
前面道路含む現地写真
Station駅 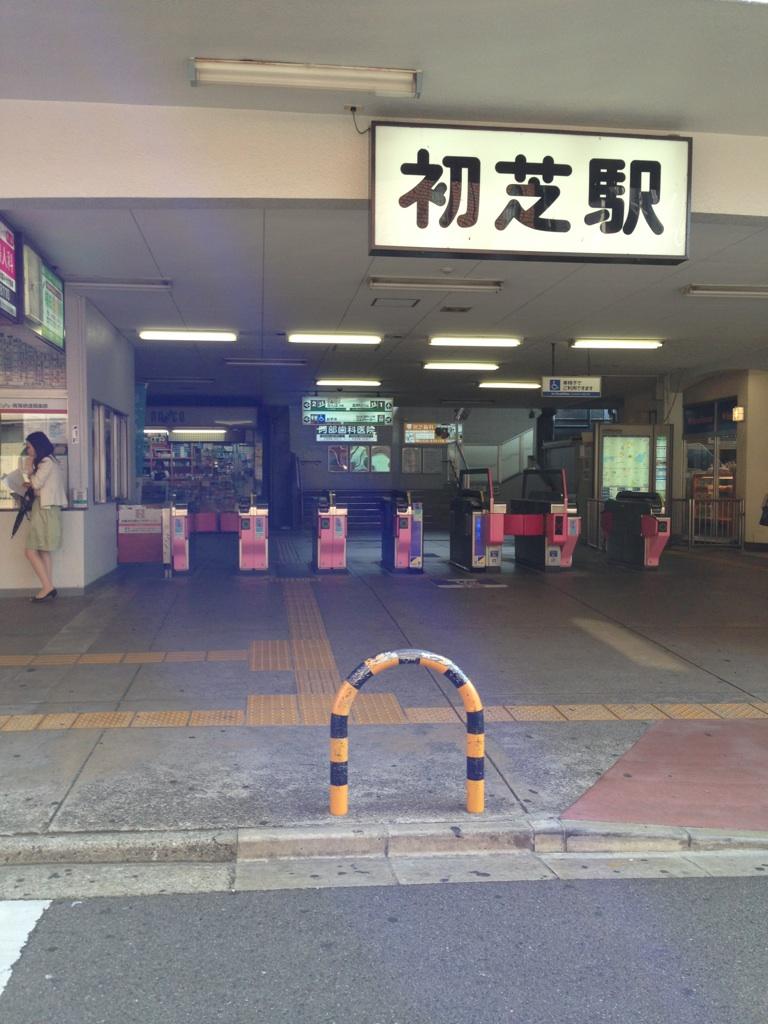 Nankai Koya Line hatsushiba station walk is 4 minutes! It is also commuting Easy dad!
南海高野線初芝駅徒歩4分です!お父さんも通勤らくらくですね!
Supermarketスーパー 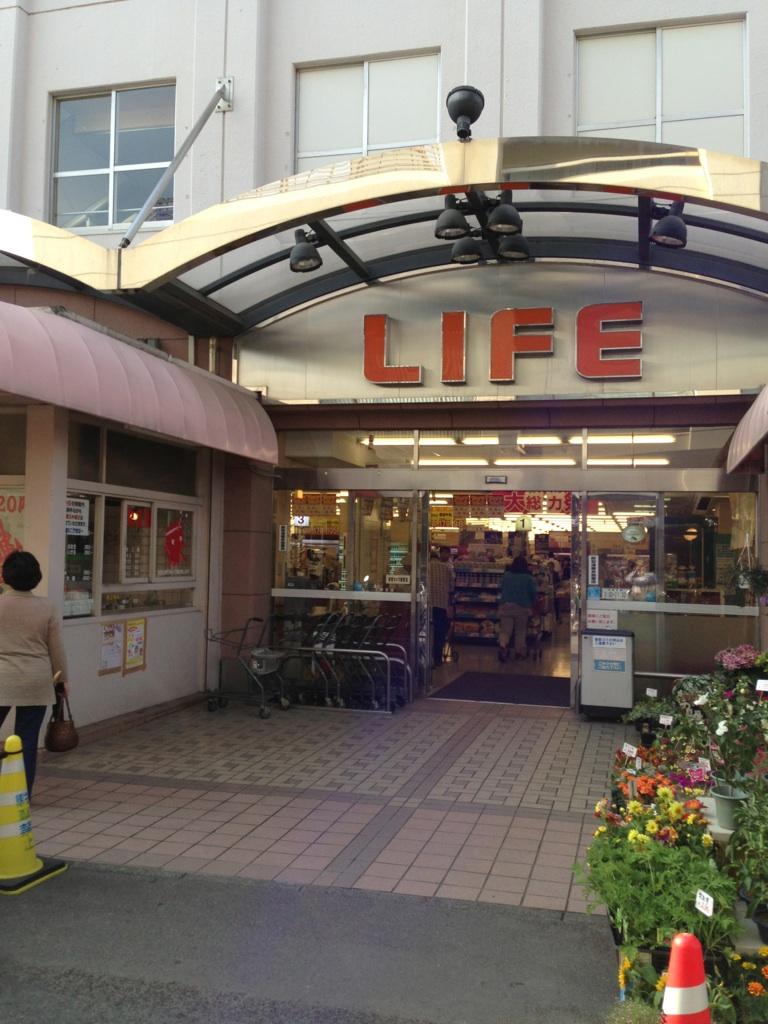 Is a 4-minute walk to the Super Life
スーパーライフまで徒歩4分です
Location
|









