Land/Building » Kansai » Osaka prefecture » Sakai city north district
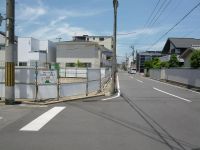 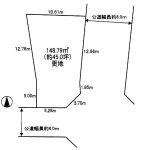
| | Sakai, Osaka, Kita-ku, 大阪府堺市北区 |
| JR Hanwa Line, "Sakai" walk 3 minutes JR阪和線「堺市」歩3分 |
| ■ Building conditional land of Sumitomo Forestry Co., Ltd. ■ JR Hanwa Line, "Sakai-shi Station" a 3-minute walk ■ Land about 45 square meters ■住友林業株式会社の建築条件付き土地■JR阪和線「堺市駅」徒歩3分■土地約45坪 |
| Or more before road 6m, City gas 前道6m以上、都市ガス |
Features pickup 特徴ピックアップ | | Or more before road 6m / City gas 前道6m以上 /都市ガス | Price 価格 | | 34,450,000 yen 3445万円 | Building coverage, floor area ratio 建ぺい率・容積率 | | 80% ・ 300% 80%・300% | Sales compartment 販売区画数 | | 1 compartment 1区画 | Land area 土地面積 | | 148.79 sq m (registration) 148.79m2(登記) | Driveway burden-road 私道負担・道路 | | Nothing, South 5.9m width, East 8m width 無、南5.9m幅、東8m幅 | Land situation 土地状況 | | Vacant lot 更地 | Address 住所 | | Sakai, Osaka, Kita-ku, Shinonomehigashi cho 大阪府堺市北区東雲東町1 | Traffic 交通 | | JR Hanwa Line, "Sakai" walk 3 minutes JR阪和線「堺市」歩3分
| Related links 関連リンク | | [Related Sites of this company] 【この会社の関連サイト】 | Person in charge 担当者より | | Person in charge of real-estate and building Yashima YasushiEi Age: 40 Daigyokai Experience: 17 years Sakai shop My name is Yashima YasushiEi. I stood in the customer's point of view, We have the goal of business that can be forever relations. Please feel free to contact us. 担当者宅建八島 靖英年齢:40代業界経験:17年堺店の八島靖英と申します。お客様の立場に立った、末永くお付き合いできる営業を目標としております。お気軽にご相談ください。 | Contact お問い合せ先 | | TEL: 0800-603-0267 [Toll free] mobile phone ・ Also available from PHS
Caller ID is not notified
Please contact the "saw SUUMO (Sumo)"
If it does not lead, If the real estate company TEL:0800-603-0267【通話料無料】携帯電話・PHSからもご利用いただけます
発信者番号は通知されません
「SUUMO(スーモ)を見た」と問い合わせください
つながらない方、不動産会社の方は
| Land of the right form 土地の権利形態 | | Ownership 所有権 | Building condition 建築条件 | | With 付 | Time delivery 引き渡し時期 | | Consultation 相談 | Land category 地目 | | Residential land 宅地 | Use district 用途地域 | | Residential 近隣商業 | Other limitations その他制限事項 | | Quasi-fire zones 準防火地域 | Overview and notices その他概要・特記事項 | | Contact: Yashima YasushiEi, Facilities: Public Water Supply, This sewage, City gas 担当者:八島 靖英、設備:公営水道、本下水、都市ガス | Company profile 会社概要 | | <Mediation> Minister of Land, Infrastructure and Transport (14) Article 000220 No. Sumitomo Forestry Home Service Co., Ltd. Sakai Yubinbango591-8032 Sakai-shi, Osaka, Kita-ku, Mozuume cho 3-24-7 <仲介>国土交通大臣(14)第000220号住友林業ホームサービス(株)堺店〒591-8032 大阪府堺市北区百舌鳥梅町3-24-7 |
Local land photo現地土地写真 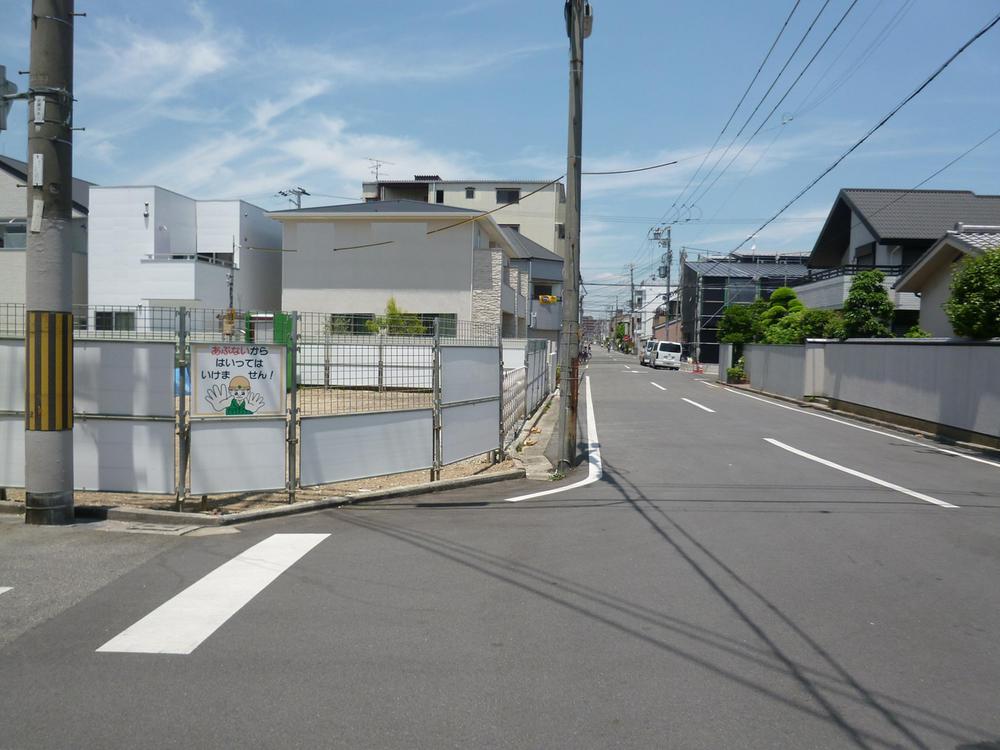 Local (June 2013) Shooting
現地(2013年6月)撮影
Compartment figure区画図 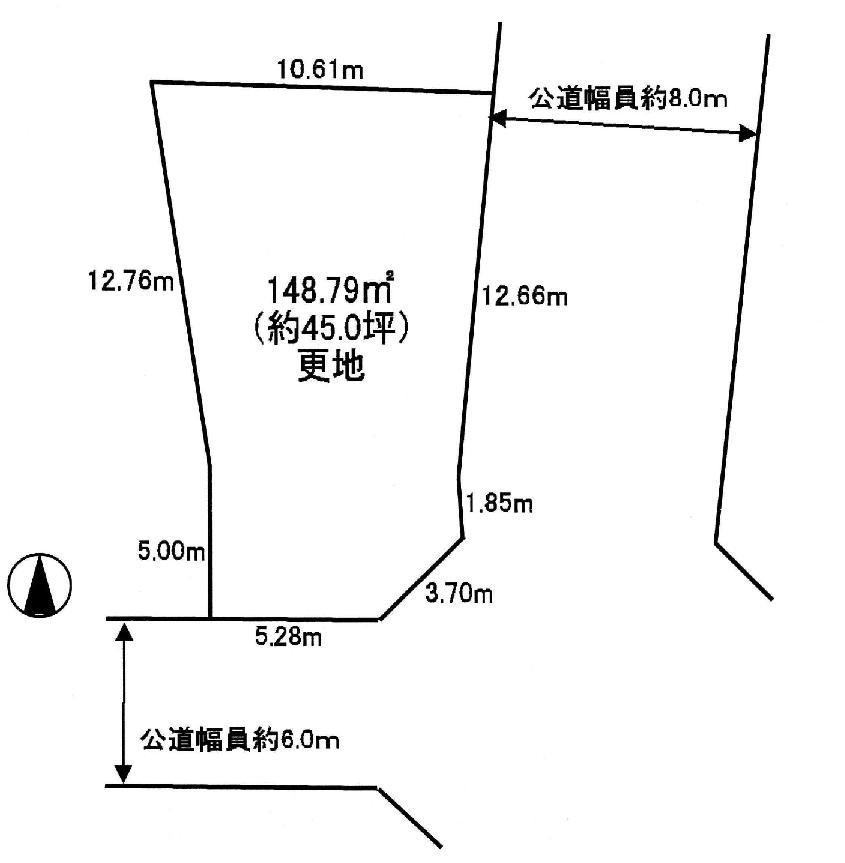 Land price 34,450,000 yen, Land area 148.79 sq m
土地価格3445万円、土地面積148.79m2
Building plan example (floor plan)建物プラン例(間取り図) 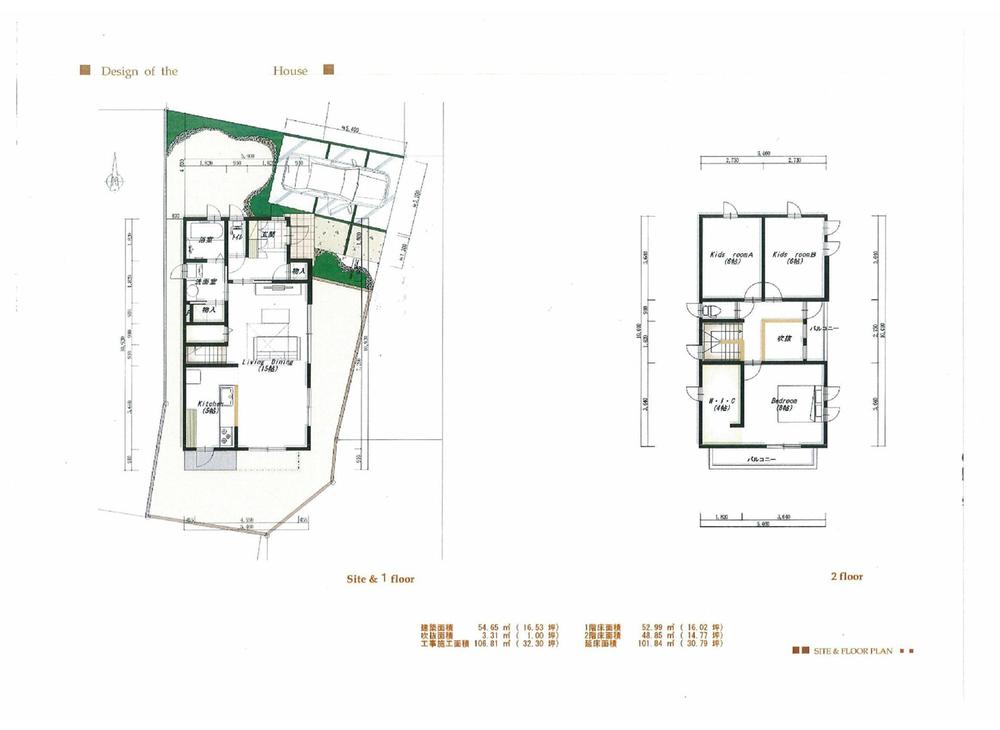 Building plan example Building price 25,850,000 yen (separately outside structure), Building floor area of 101.84 sq m
建物プラン例 建物価格2585万円(外構別途)、建物延床面積101.84m2
Local photos, including front road前面道路含む現地写真 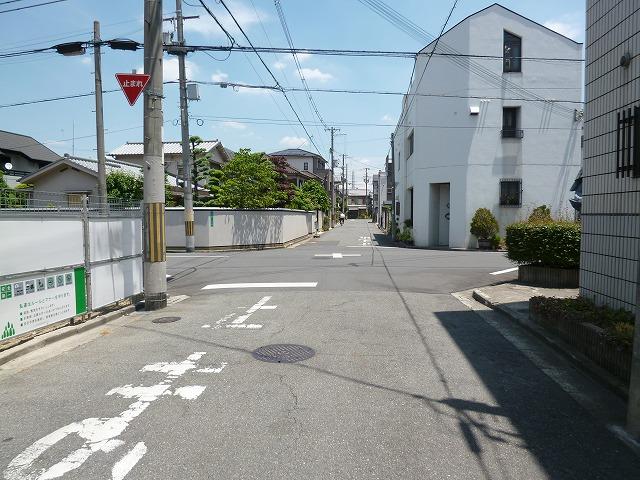 Local (June 2013) Shooting
現地(2013年6月)撮影
Building plan example (Perth ・ appearance)建物プラン例(パース・外観) 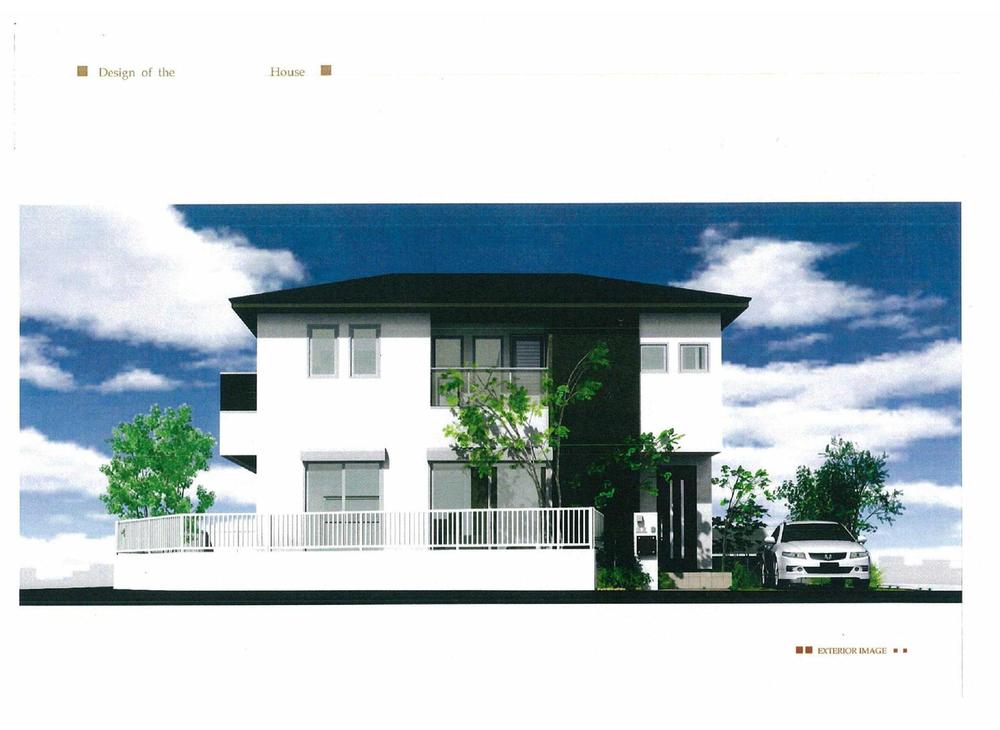 Building plan example Building price 25,850,000 yen (separately outside structure), Building floor area of 101.84 sq m
建物プラン例 建物価格2585万円(外構別途)、建物延床面積101.84m2
Station駅 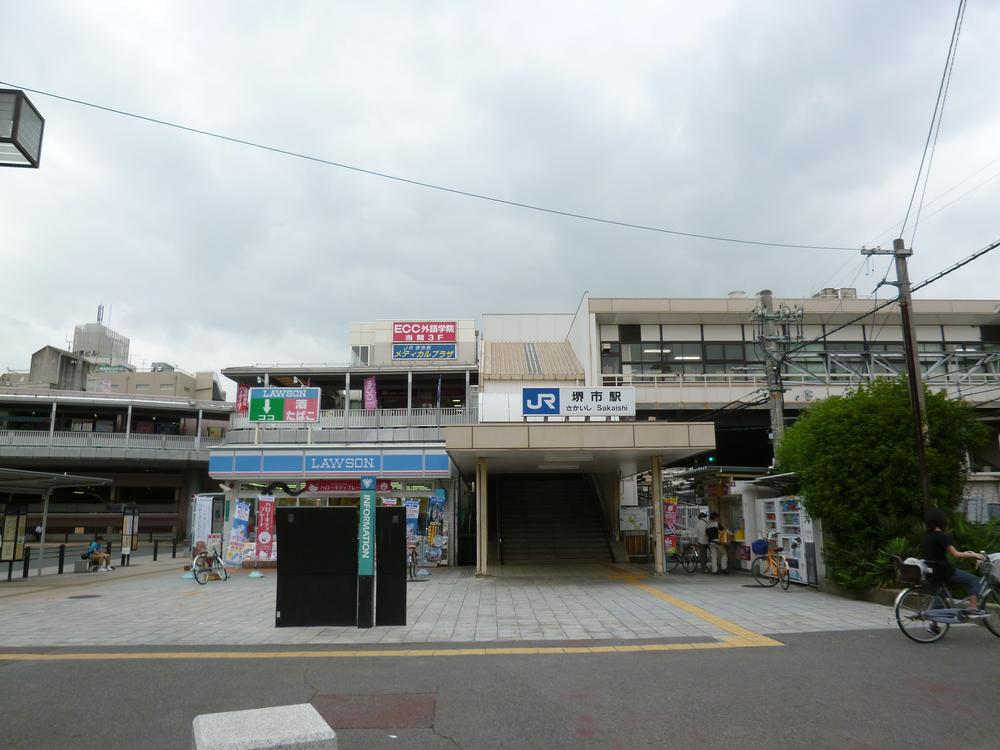 (June 2013) Shooting
(2013年6月)撮影
Park公園 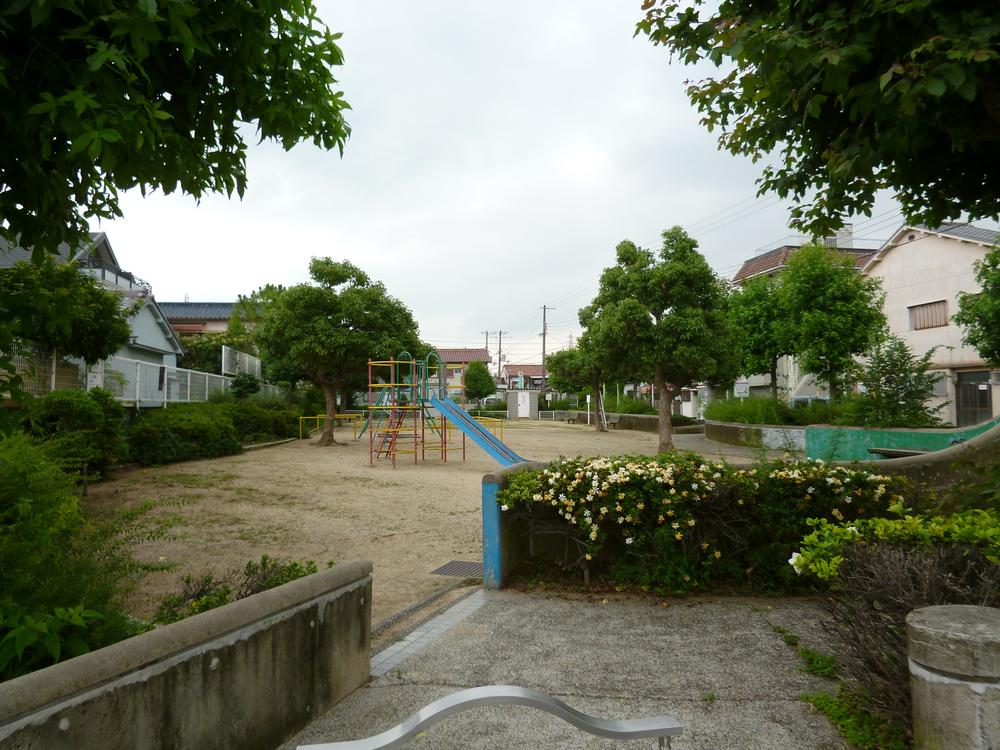 (June 2013) Shooting
(2013年6月)撮影
Other Environmental Photoその他環境写真 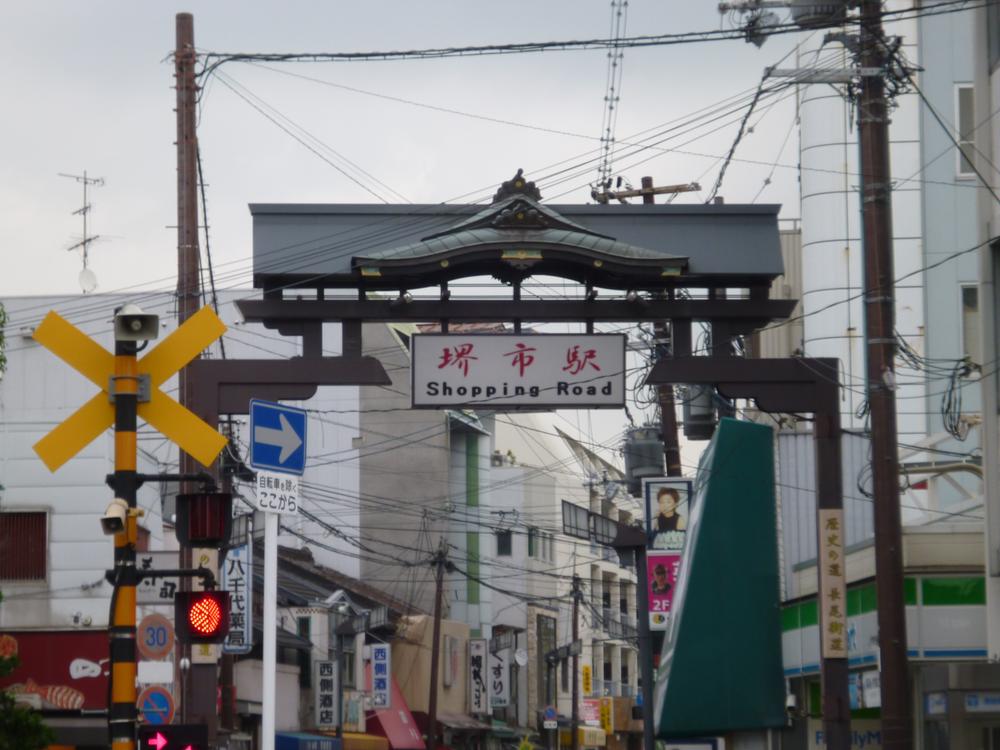 (June 2013) Shooting
(2013年6月)撮影
Supermarketスーパー 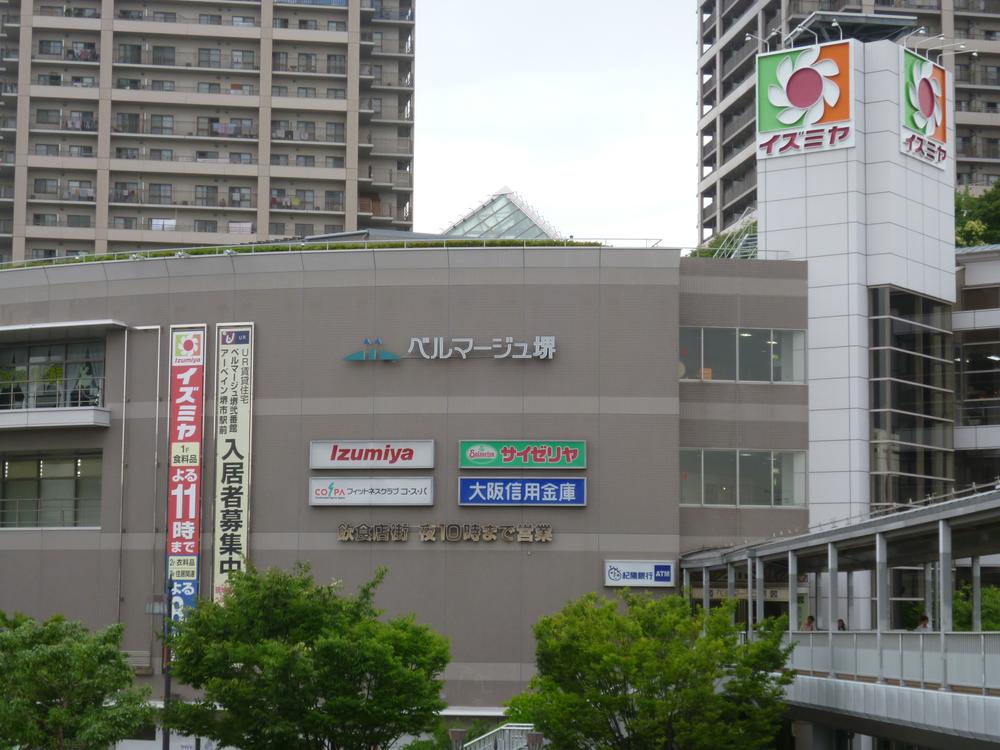 (June 2013) Shooting
(2013年6月)撮影
Library図書館 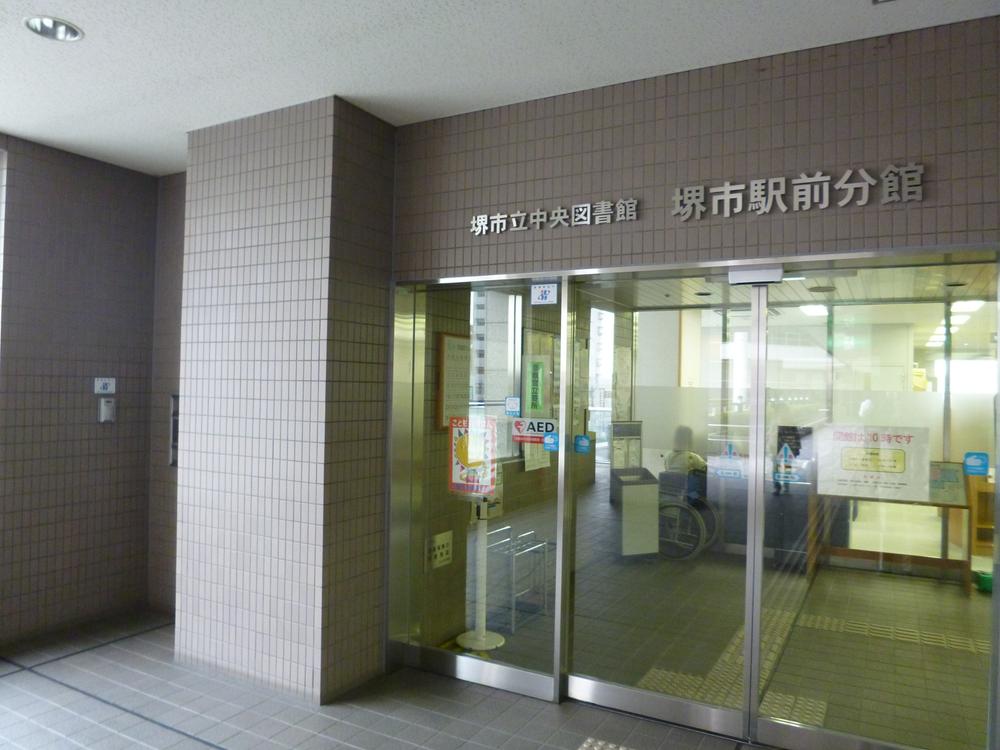 (June 2013) Shooting
(2013年6月)撮影
Primary school小学校 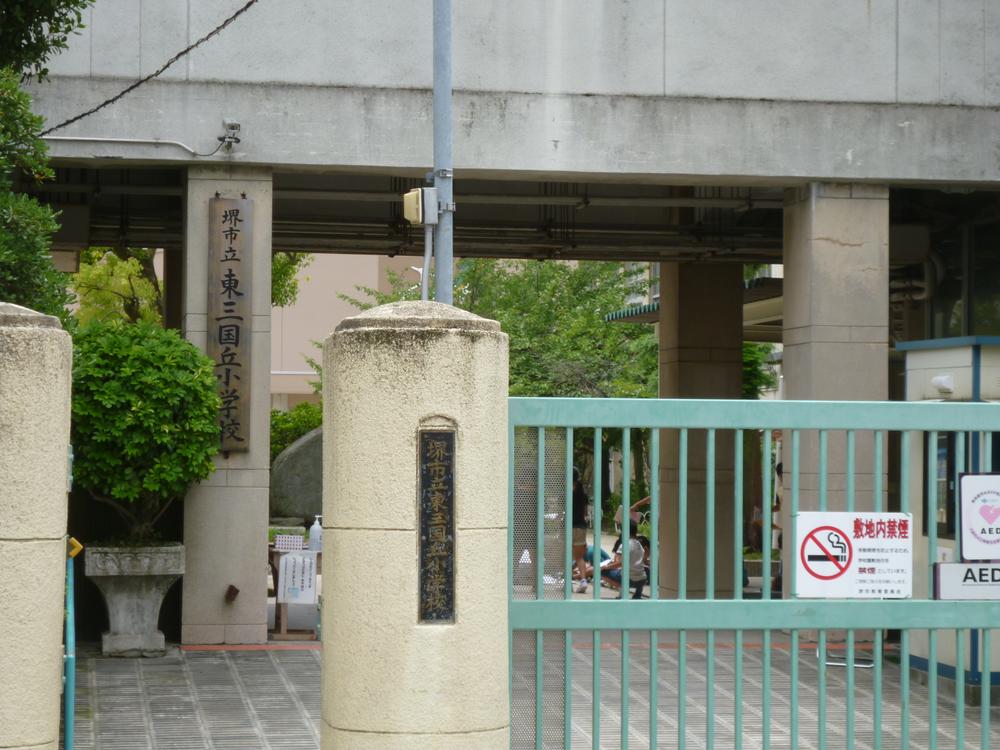 (June 2013) Shooting
(2013年6月)撮影
Hospital病院 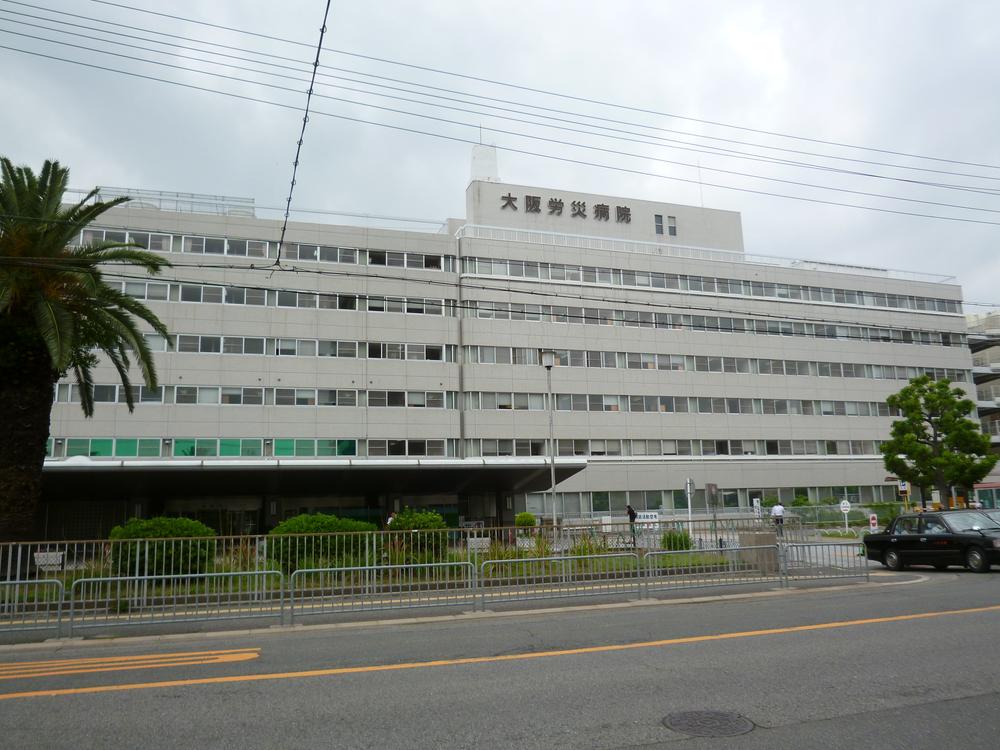 (June 2013) Shooting
(2013年6月)撮影
Location
|













