Land/Building » Kansai » Osaka prefecture » Sakai city north district
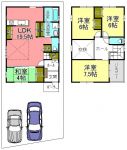 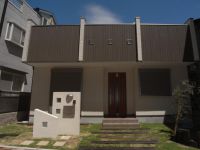
| | Sakai, Osaka, Kita-ku, 大阪府堺市北区 |
| Subway Midosuji Line "Kitahanada" walk 10 minutes 地下鉄御堂筋線「北花田」歩10分 |
| spring ・ summer ・ autumn ・ winter, 24 hours a day, every day, Central heating and cooling system [BE system] powered by! For more information please visit our HP. 春・夏・秋・冬、24時間365日、全館冷暖房システム【BEシステム】搭載!詳細は当社HPをご覧ください。 |
| Riverside, Yang per good, Around traffic fewer, Mu front building, Building plan example there リバーサイド、陽当り良好、周辺交通量少なめ、前面棟無、建物プラン例有り |
Features pickup 特徴ピックアップ | | Riverside / Yang per good / Around traffic fewer / Mu front building / Building plan example there リバーサイド /陽当り良好 /周辺交通量少なめ /前面棟無 /建物プラン例有り | Price 価格 | | 23.8 million yen 2380万円 | Building coverage, floor area ratio 建ぺい率・容積率 | | 60% ・ 200% 60%・200% | Sales compartment 販売区画数 | | 1 compartment 1区画 | Land area 土地面積 | | 123.32 sq m (37.30 tsubo) (Registration) 123.32m2(37.30坪)(登記) | Driveway burden-road 私道負担・道路 | | Nothing 無 | Land situation 土地状況 | | Furuya There 古家有り | Address 住所 | | Sakai, Osaka, Kita-ku, Sendo-cho, 2 大阪府堺市北区船堂町2 | Traffic 交通 | | Subway Midosuji Line "Kitahanada" walk 10 minutes 地下鉄御堂筋線「北花田」歩10分
| Related links 関連リンク | | [Related Sites of this company] 【この会社の関連サイト】 | Contact お問い合せ先 | | (Yes) rays show House TEL: 0800-603-2563 [Toll free] mobile phone ・ Also available from PHS
Caller ID is not notified
Please contact the "saw SUUMO (Sumo)"
If it does not lead, If the real estate company (有)エイショウハウスTEL:0800-603-2563【通話料無料】携帯電話・PHSからもご利用いただけます
発信者番号は通知されません
「SUUMO(スーモ)を見た」と問い合わせください
つながらない方、不動産会社の方は
| Land of the right form 土地の権利形態 | | Ownership 所有権 | Building condition 建築条件 | | With 付 | Time delivery 引き渡し時期 | | Consultation 相談 | Land category 地目 | | Residential land 宅地 | Use district 用途地域 | | One dwelling 1種住居 | Overview and notices その他概要・特記事項 | | Facilities: Public Water Supply, This sewage 設備:公営水道、本下水 | Company profile 会社概要 | | <Mediation> governor of Osaka (6) No. 034135 (with) rays show House Yubinbango591-8002 Sakai-shi, Osaka, Kita-ku, Kitahanada cho 2-28 <仲介>大阪府知事(6)第034135号(有)エイショウハウス〒591-8002 大阪府堺市北区北花田町2-28 |
Compartment view + building plan example区画図+建物プラン例 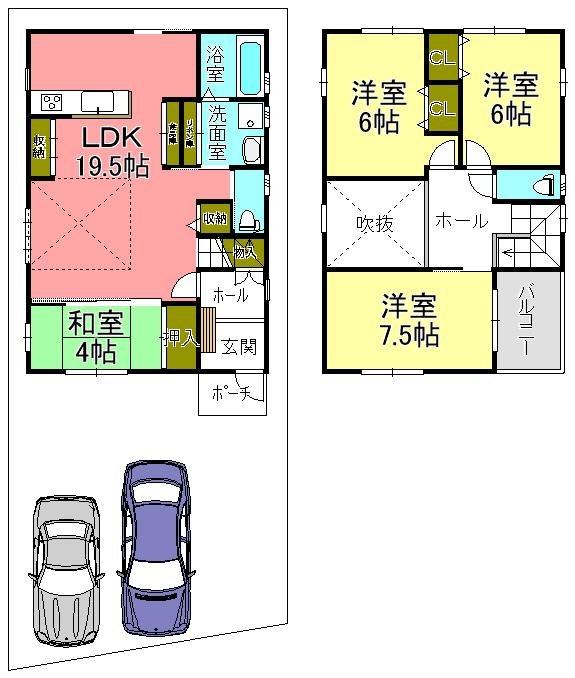 Building plan example, Land price 23.8 million yen, Land area 123.32 sq m , Building price 18.9 million yen, Building area 101.79 sq m building plan example (B No. land) Building price 18.9 million yen, Building area 101.79 sq m
建物プラン例、土地価格2380万円、土地面積123.32m2、建物価格1890万円、建物面積101.79m2 建物プラン例(B号地)建物価格1890万円、建物面積101.79m2
Building plan example (exterior photos)建物プラン例(外観写真) 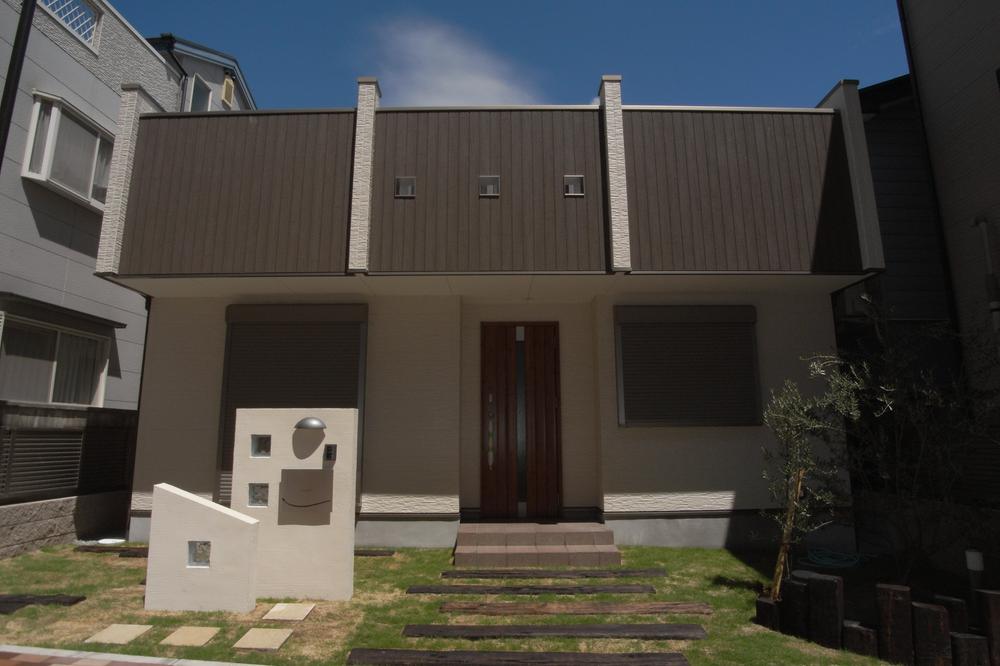 Is our building construction cases.
当社の建築施工例です。
The entire compartment Figure全体区画図 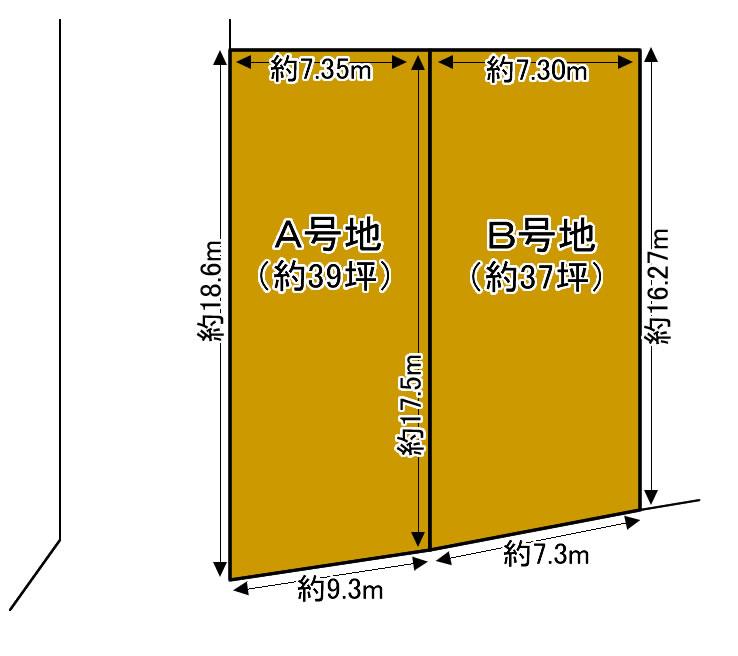 Compartment figure
区画図
Building plan example (introspection photo)建物プラン例(内観写真) 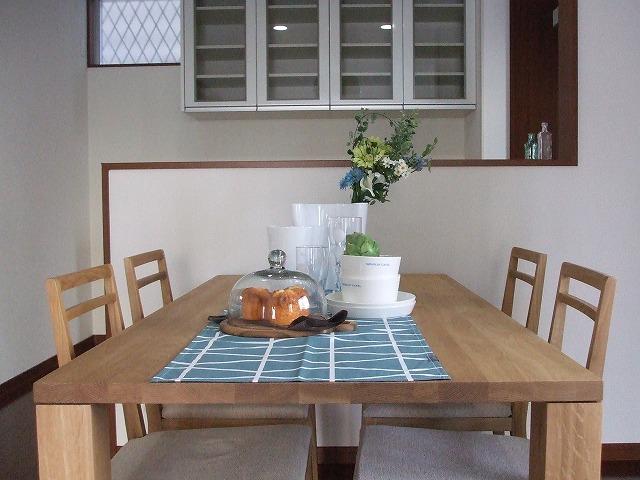 It is our example of construction.
当社施工例です。
Shopping centreショッピングセンター 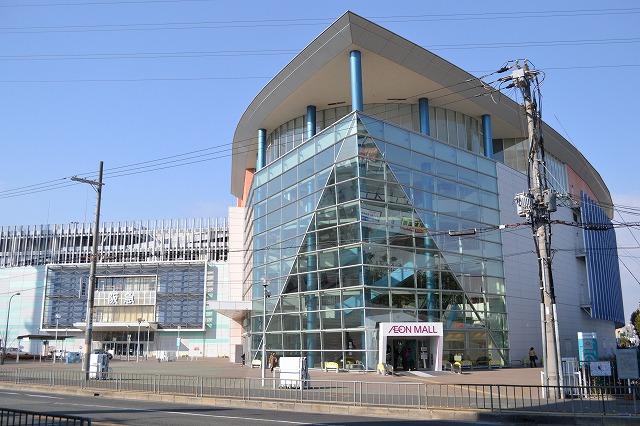 1199m to Aeon Mall Sakai Kitahanada shop
イオンモール堺北花田店まで1199m
Building plan example (introspection photo)建物プラン例(内観写真) 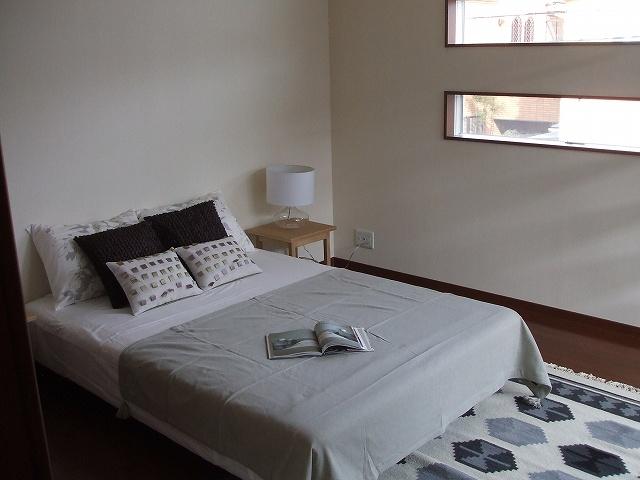 It is our example of construction.
当社施工例です。
Convenience storeコンビニ 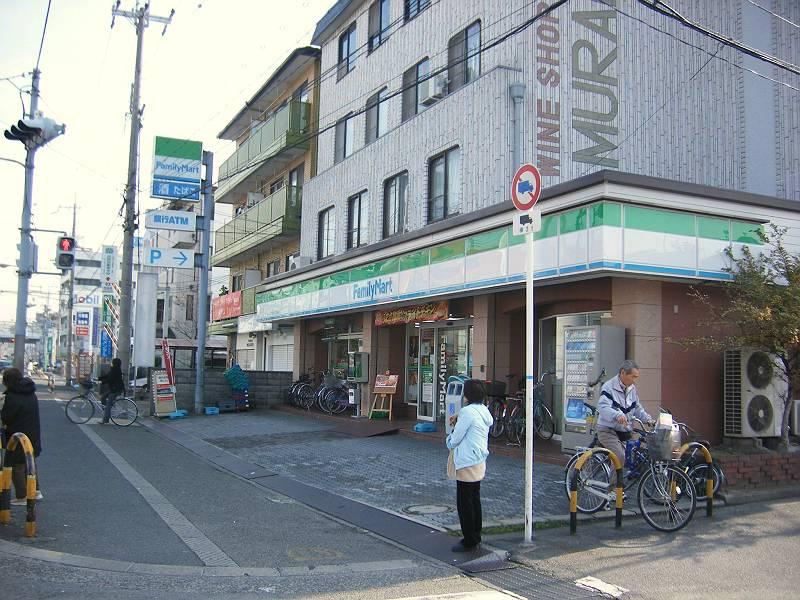 711m to FamilyMart Sakai Kitahanada the town shop
ファミリーマート堺北花田町店まで711m
Building plan example (introspection photo)建物プラン例(内観写真) 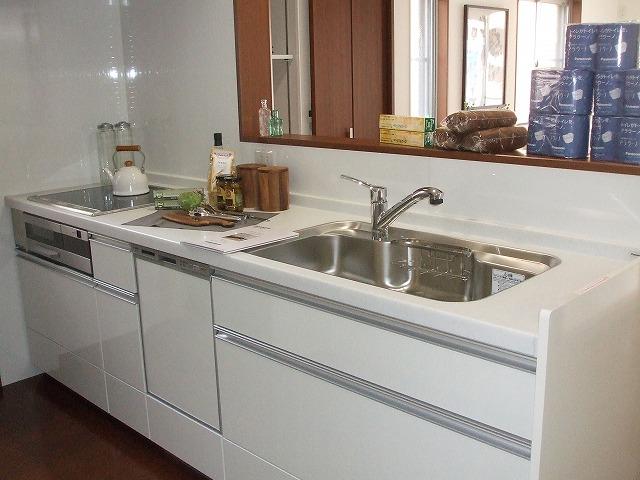 It is our example of construction.
当社施工例です。
Home centerホームセンター 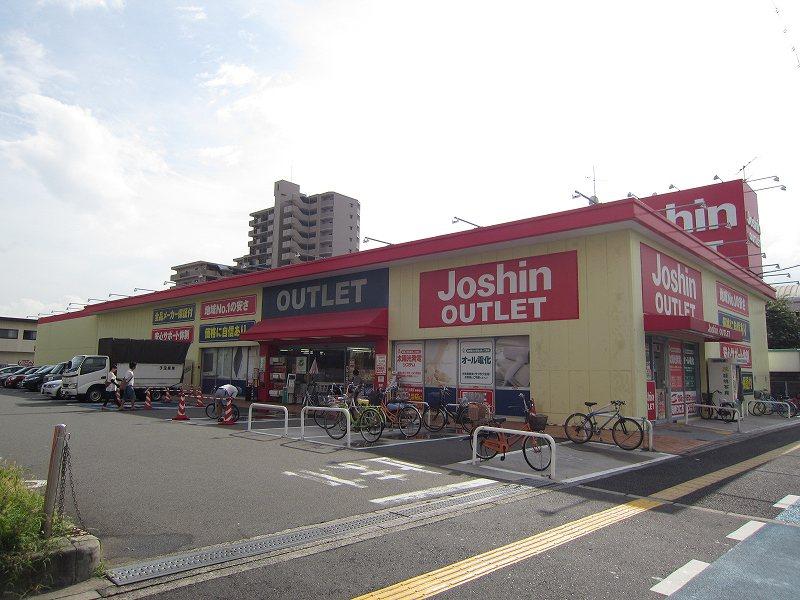 811m until Joshin outlet Kitahanada shop
ジョーシンアウトレット北花田店まで811m
Junior high school中学校 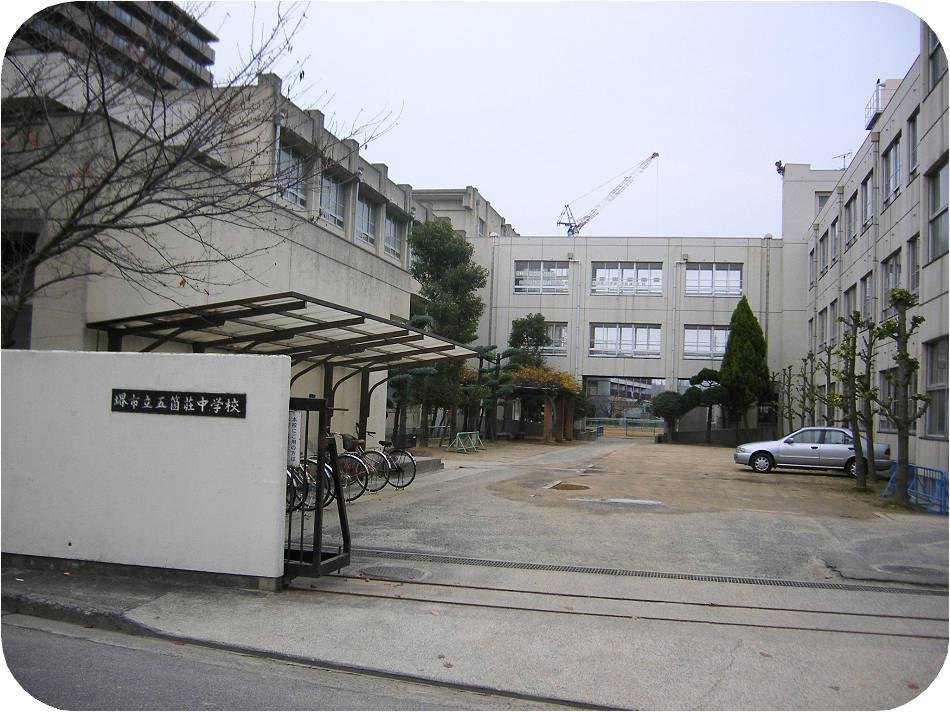 Sakaishiritsu Goka until Zhuang junior high school 1288m
堺市立五箇荘中学校まで1288m
Primary school小学校 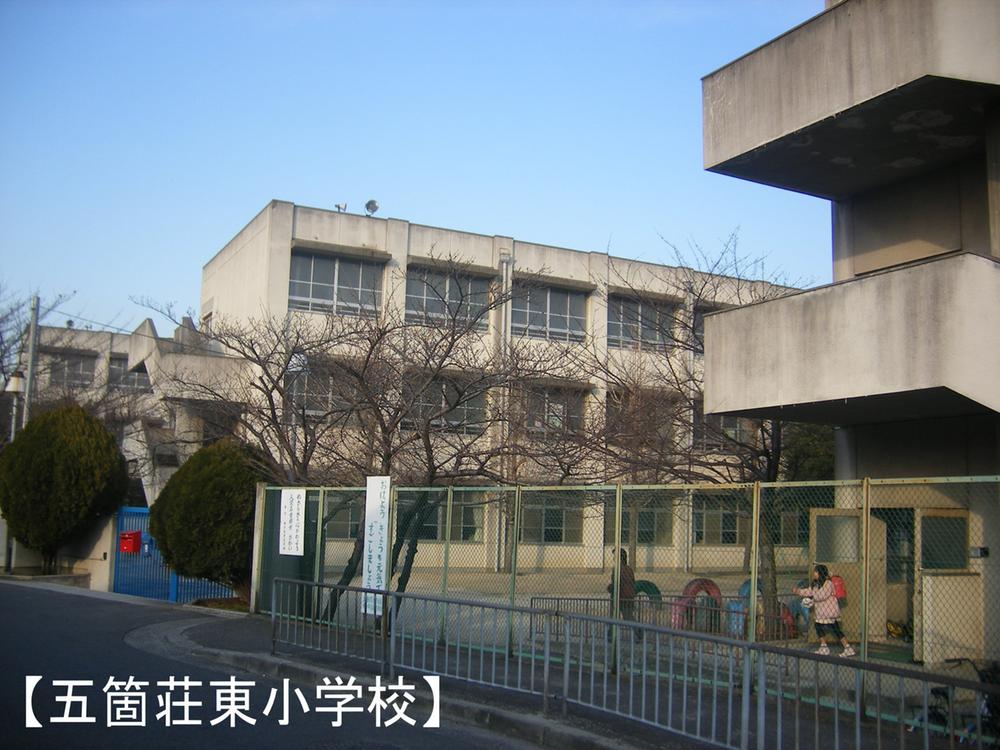 Sakaishiritsu Goka Shohigashi to elementary school 526m
堺市立五箇荘東小学校まで526m
Park公園 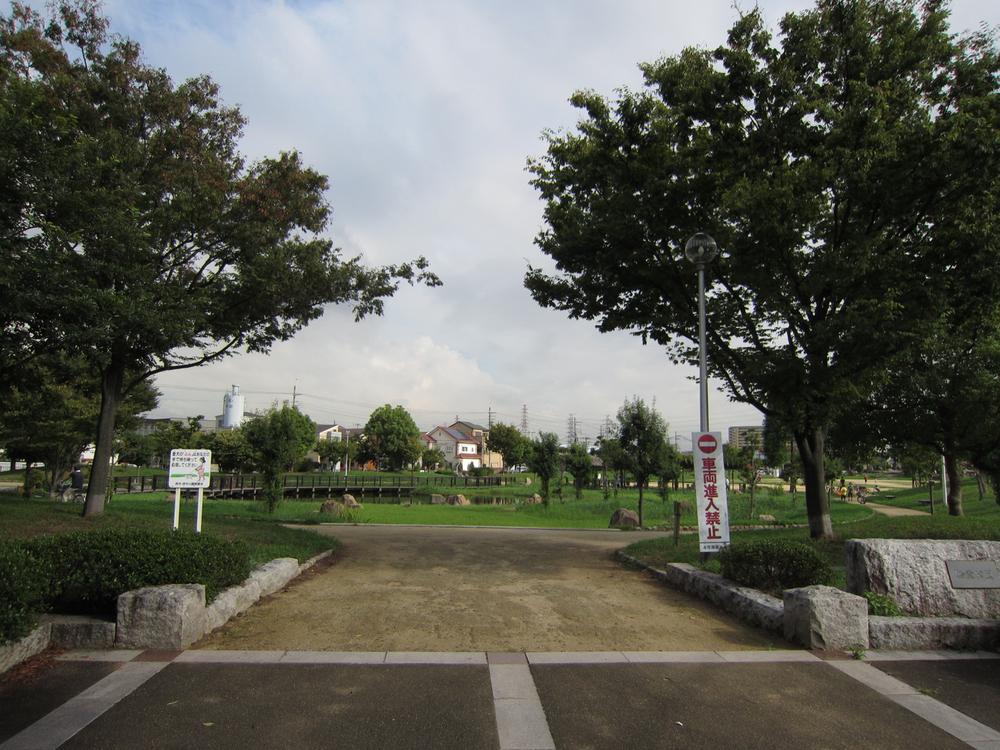 261m until Sendo park
船堂公園まで261m
Location
|













