Land/Building » Kansai » Osaka prefecture » Sakai City Mihara Ward
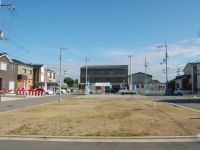 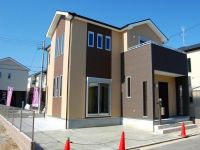
| | Sakai, Osaka Prefecture Mihara Ward 大阪府堺市美原区 |
| Nankai Koya Line "Hatsushiba" walk 23 minutes 南海高野線「初芝」歩23分 |
| ☆ East-West 6.7m public road ・ More than two cars allowed ・ All sections 39 or more square meters ・ Relaxed some planning ☆ ☆ Model house public in that we can see the actual equipment and specifications ☆ We look forward to your visit ☆ ☆東西6.7m公道・ 車2台以上可・全区画39坪以上・ゆとりあるプランニング☆☆実際の設備や仕様を確認できるモデルハウス公開中☆ご来場お待ちしております☆ |
| ☆ Can be smooth parking plan there are public roads of east and west 6.7m ☆ ☆ Planning a feeling of opening because the front road is wide ☆ ☆ Access comfortable until the bus stop is close Shinkanaoka Station ☆ ☆東西6.7mの公道がありスムーズな駐車計画が可能☆☆前面道路が広いので開放感のあるプランニング☆☆バス停が近く新金岡駅までアクセス快適☆ |
Features pickup 特徴ピックアップ | | 2 along the line more accessible / Flat to the station / Or more before road 6m / Shaping land / City gas / Flat terrain / Development subdivision in / Building plan example there 2沿線以上利用可 /駅まで平坦 /前道6m以上 /整形地 /都市ガス /平坦地 /開発分譲地内 /建物プラン例有り | Event information イベント情報 | | Model house (Please be sure to ask in advance) schedule / During the public time / 10:00 ~ 18:00 ☆ Model house published in ☆ It is being published the model house of 4LDK of about 32 square meters. Floor Plan and Area and tint with an awareness of housework flow line ・ Please make sure to see the actual house, such as equipment. Loan and plans consultation also please feel free to contact us so we accepted at any time. モデルハウス(事前に必ずお問い合わせください)日程/公開中時間/10:00 ~ 18:00☆モデルハウス公開中☆約32坪の4LDKのモデルハウスを公開中です。家事動線を意識した間取りと広さや色合い・設備など実際の家を見て確認してください。ローンやプラン相談も随時受け付けておりますのでお気軽にお問い合わせ下さい。 | Price 価格 | | 15 million yen 1500万円 | Building coverage, floor area ratio 建ぺい率・容積率 | | 60% ・ Hundred percent 60%・100% | Sales compartment 販売区画数 | | 1 compartment 1区画 | Total number of compartments 総区画数 | | 17 compartment 17区画 | Land area 土地面積 | | 124.06 sq m (registration) 124.06m2(登記) | Driveway burden-road 私道負担・道路 | | Nothing, East 6.7m width 無、東6.7m幅 | Land situation 土地状況 | | Vacant lot 更地 | Address 住所 | | Sakai, Osaka Prefecture Mihara Ward Owai 大阪府堺市美原区大饗 | Traffic 交通 | | Nankai Koya Line "Hatsushiba" walk 23 minutes
Subway Midosuji Line "Shinkanaoka" 10 minutes Ayumi Bodhi 2 minutes by bus
Nankai Koya Line "Hagiharatenjin" walk 20 minutes 南海高野線「初芝」歩23分
地下鉄御堂筋線「新金岡」バス10分菩提歩2分
南海高野線「萩原天神」歩20分
| Related links 関連リンク | | [Related Sites of this company] 【この会社の関連サイト】 | Person in charge 担当者より | | The person in charge Yamada 担当者山田 | Contact お問い合せ先 | | (Ltd.) Yamada TEL: 0800-603-2400 [Toll free] mobile phone ・ Also available from PHS
Caller ID is not notified
Please contact the "saw SUUMO (Sumo)"
If it does not lead, If the real estate company (株)山田TEL:0800-603-2400【通話料無料】携帯電話・PHSからもご利用いただけます
発信者番号は通知されません
「SUUMO(スーモ)を見た」と問い合わせください
つながらない方、不動産会社の方は
| Land of the right form 土地の権利形態 | | Ownership 所有権 | Building condition 建築条件 | | With 付 | Time delivery 引き渡し時期 | | Consultation 相談 | Land category 地目 | | Residential land 宅地 | Use district 用途地域 | | Urbanization control area 市街化調整区域 | Overview and notices その他概要・特記事項 | | Contact: Yamada, Facilities: Public Water Supply, This sewage, City gas, Building Permits reason: land sale by the development permit, etc. 担当者:山田、設備:公営水道、本下水、都市ガス、建築許可理由:開発許可等による分譲地 | Company profile 会社概要 | | <Marketing alliance (agency)> governor of Osaka (4) No. 044460 (Ltd.) Yamada Yubinbango587-0051 Sakai, Osaka Prefecture Mihara Ward Kitaamabe 104-3 <販売提携(代理)>大阪府知事(4)第044460号(株)山田〒587-0051 大阪府堺市美原区北余部104-3 |
Otherその他 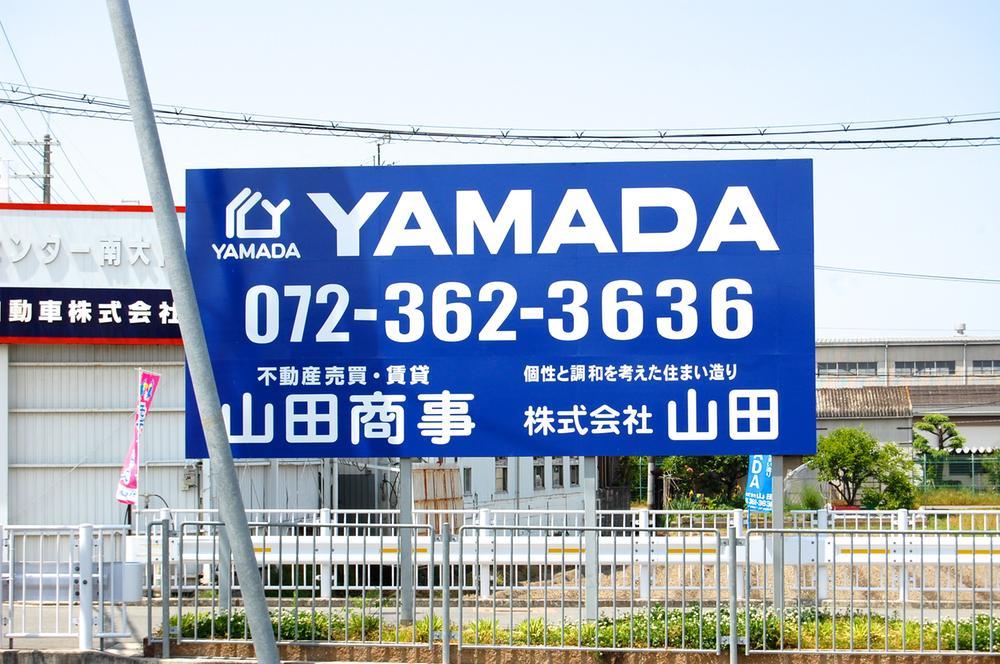 ☆ This sign-site mark ☆
☆この看板が現場目印☆
Local land photo現地土地写真 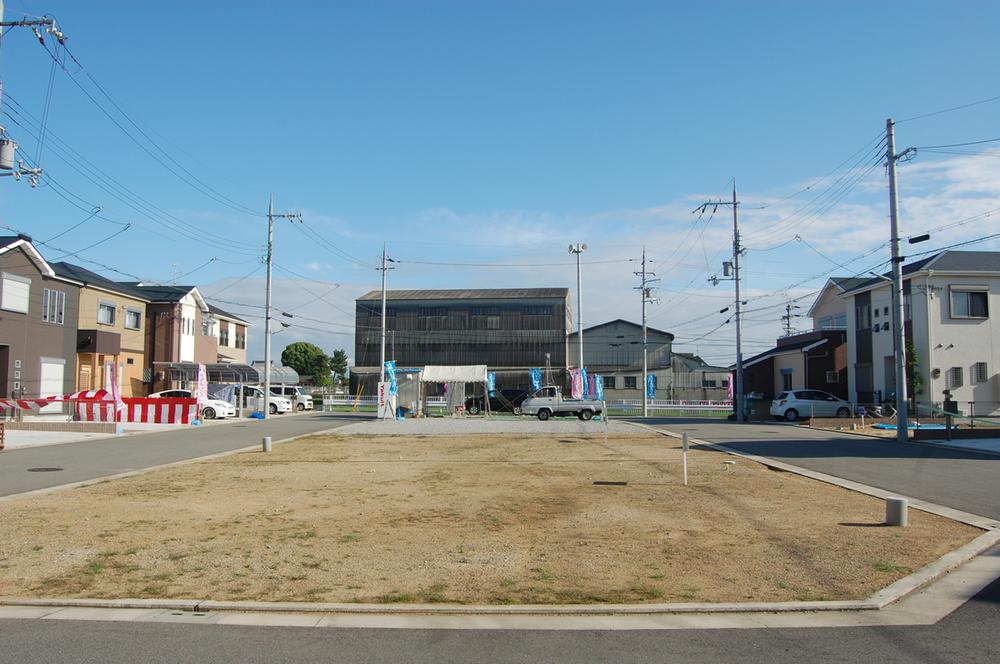 ☆ Local Photos ☆ Shooting local toward the south than the north (07 May 2012) shooting
☆現地写真☆北側より南にむけて撮影現地(2012年07月)撮影
Model house photoモデルハウス写真 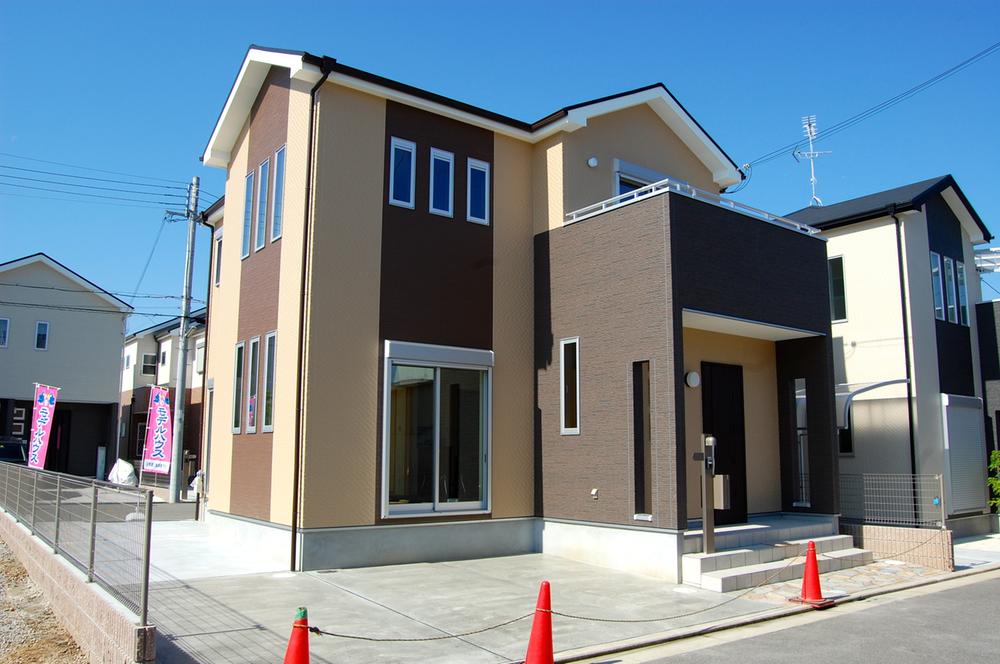 ☆ Exterior Photos ☆ About 31 square meters ・ Model house appearance of 4LDK
☆外観写真☆
約31坪・4LDKのモデルハウス外観
Otherその他 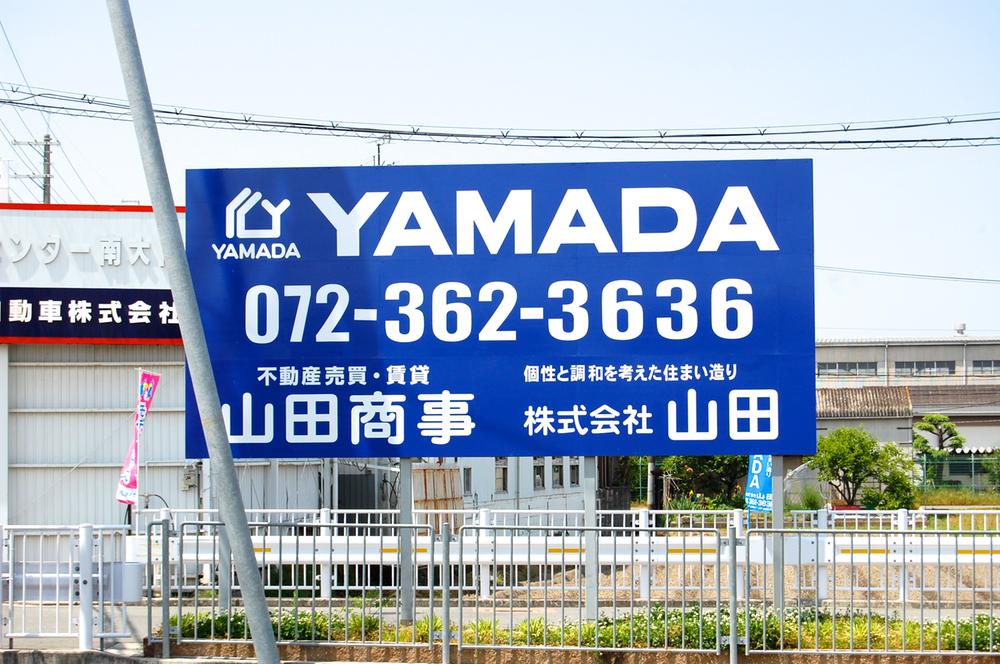 ☆ Signboard ☆ View Hills Owai this signboard site mark.
☆看板☆
ビューヒルズ大饗はこの看板が現場目印。
Building plan example (introspection photo)建物プラン例(内観写真) 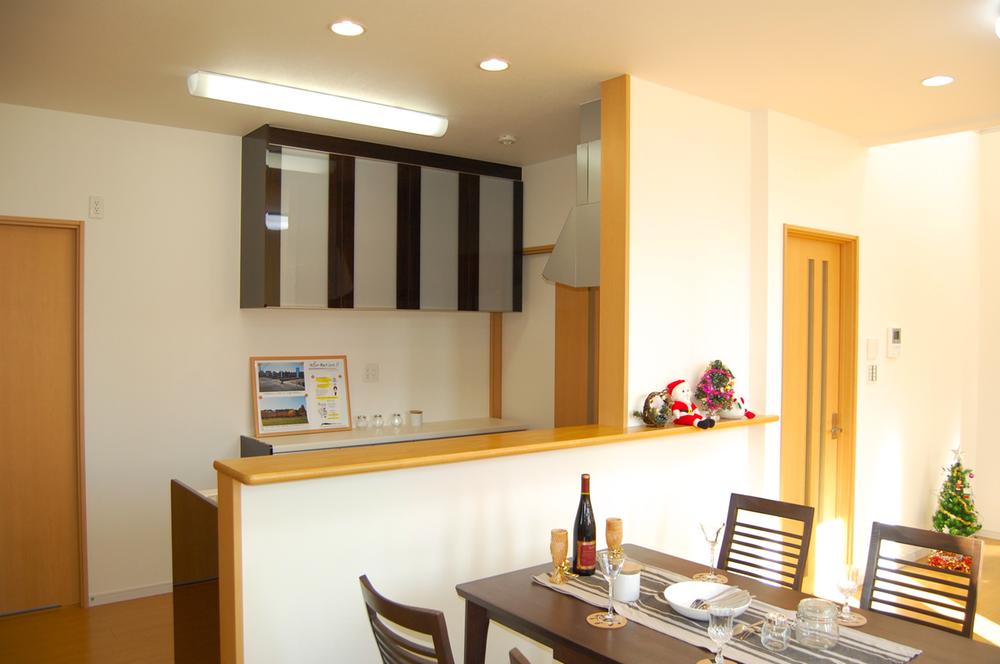 ☆ LDK ☆ A feeling of opening in about 18 tatami mats face-to-face kitchen with an awareness of housework flow line LDK
☆LDK☆
家事動線を意識した約18畳の対面キッチンで開放感のあるLDK
Local photos, including front road前面道路含む現地写真 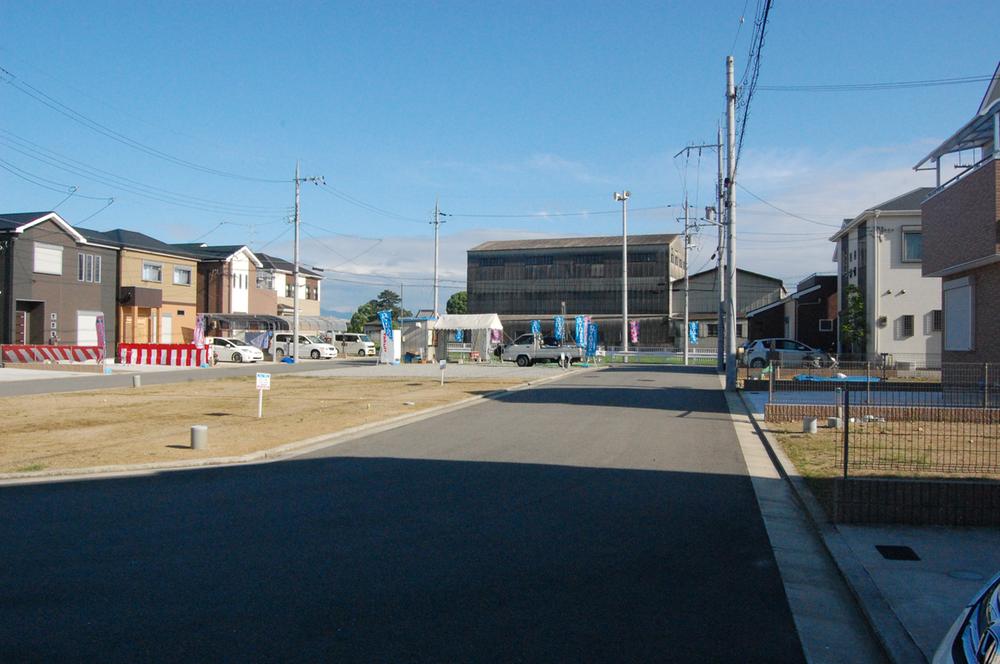 ☆ Local Photos ☆ Easy to garage because it is the site of the front road 6.7m. Local (07 May 2012) shooting
☆現地写真☆
前面道路6.7mの現場なので車庫入れが簡単。
現地(2012年07月)撮影
Building plan example (introspection photo)建物プラン例(内観写真) 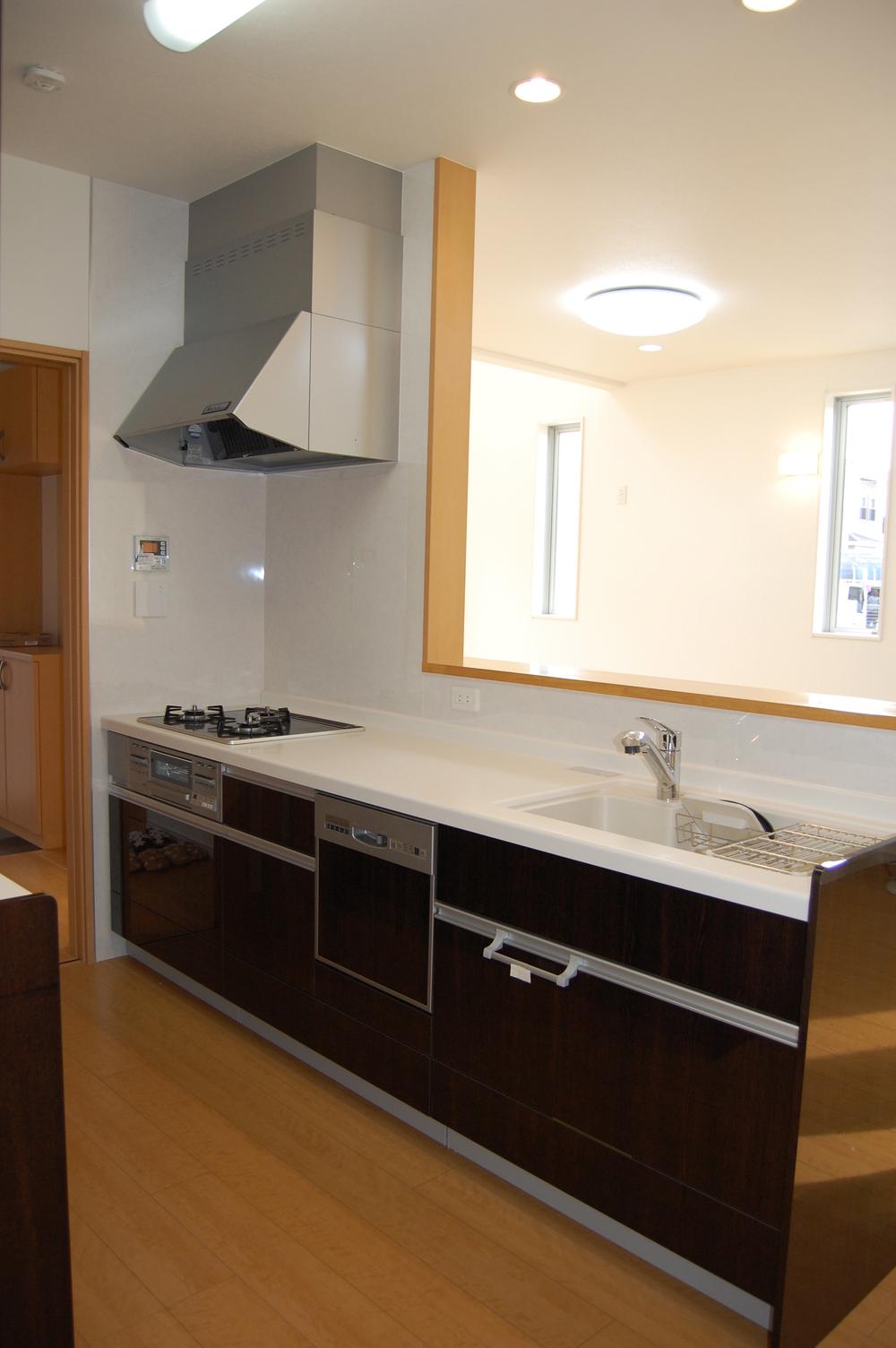 ☆ kitchen ☆
☆キッチン☆
The entire compartment Figure全体区画図 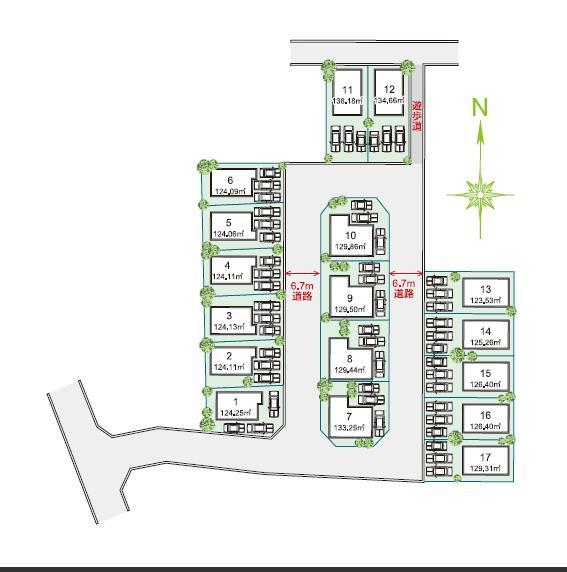 ☆ Compartment Figure ☆
☆区画図☆
Model house photoモデルハウス写真 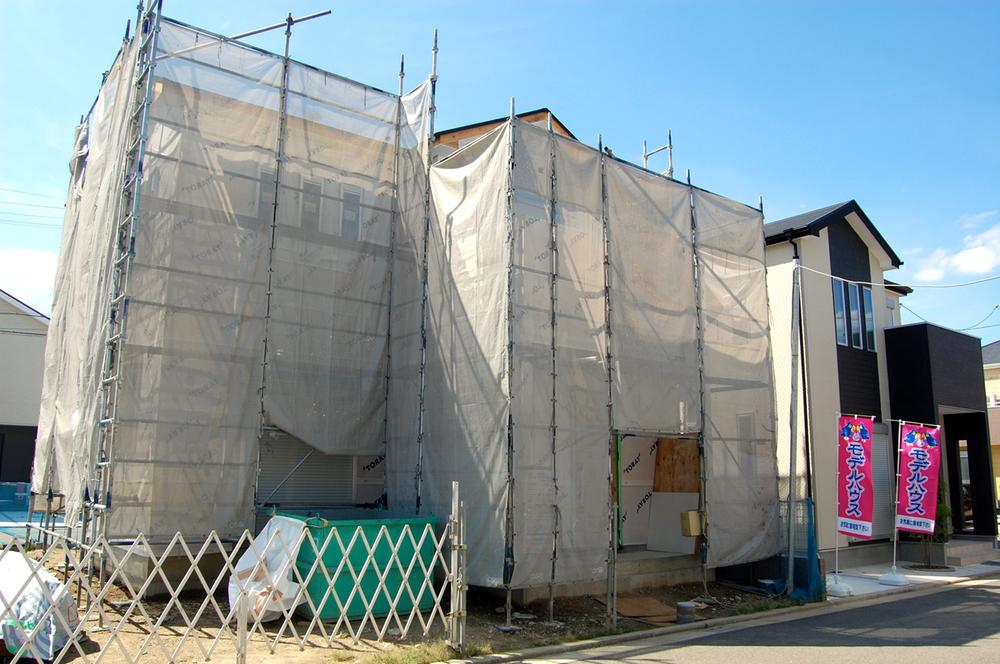 ☆ Model house ☆
☆モデルハウス☆
Local land photo現地土地写真 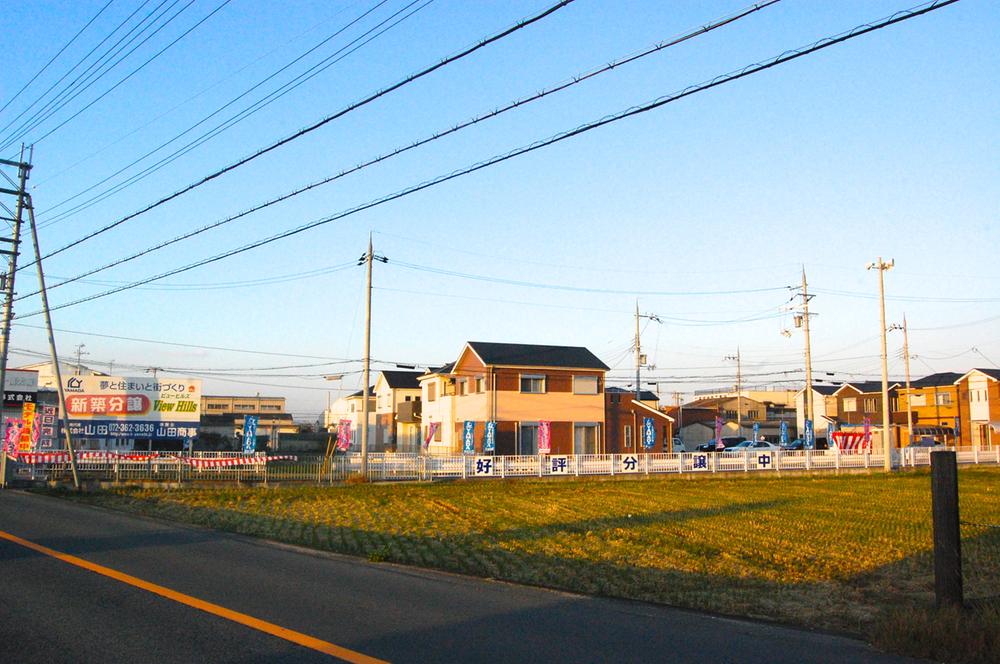 ☆ Local Photos ☆
☆現地写真☆
Building plan example (introspection photo)建物プラン例(内観写真) 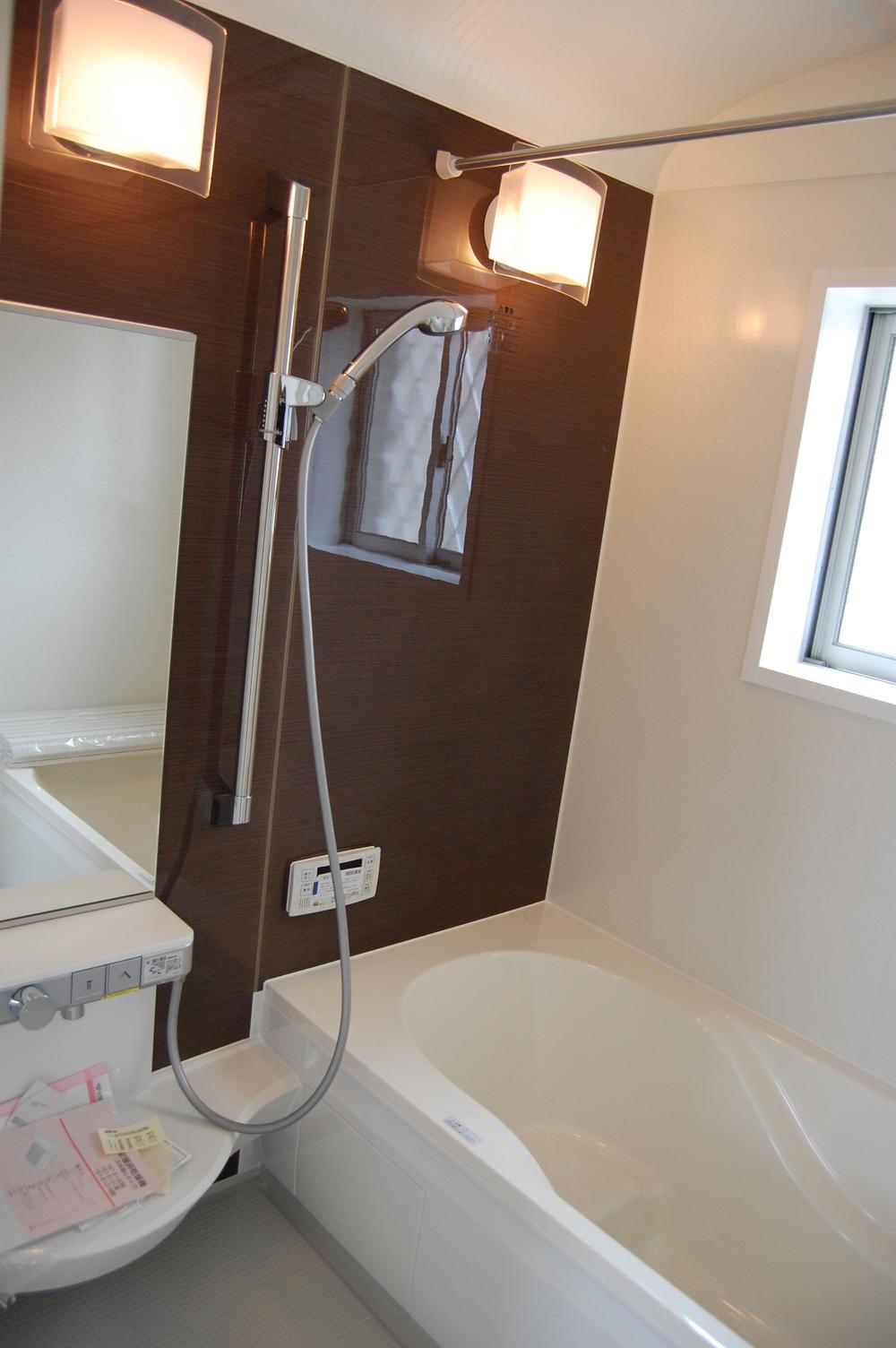 ☆ Bathroom ☆
☆バスルーム☆
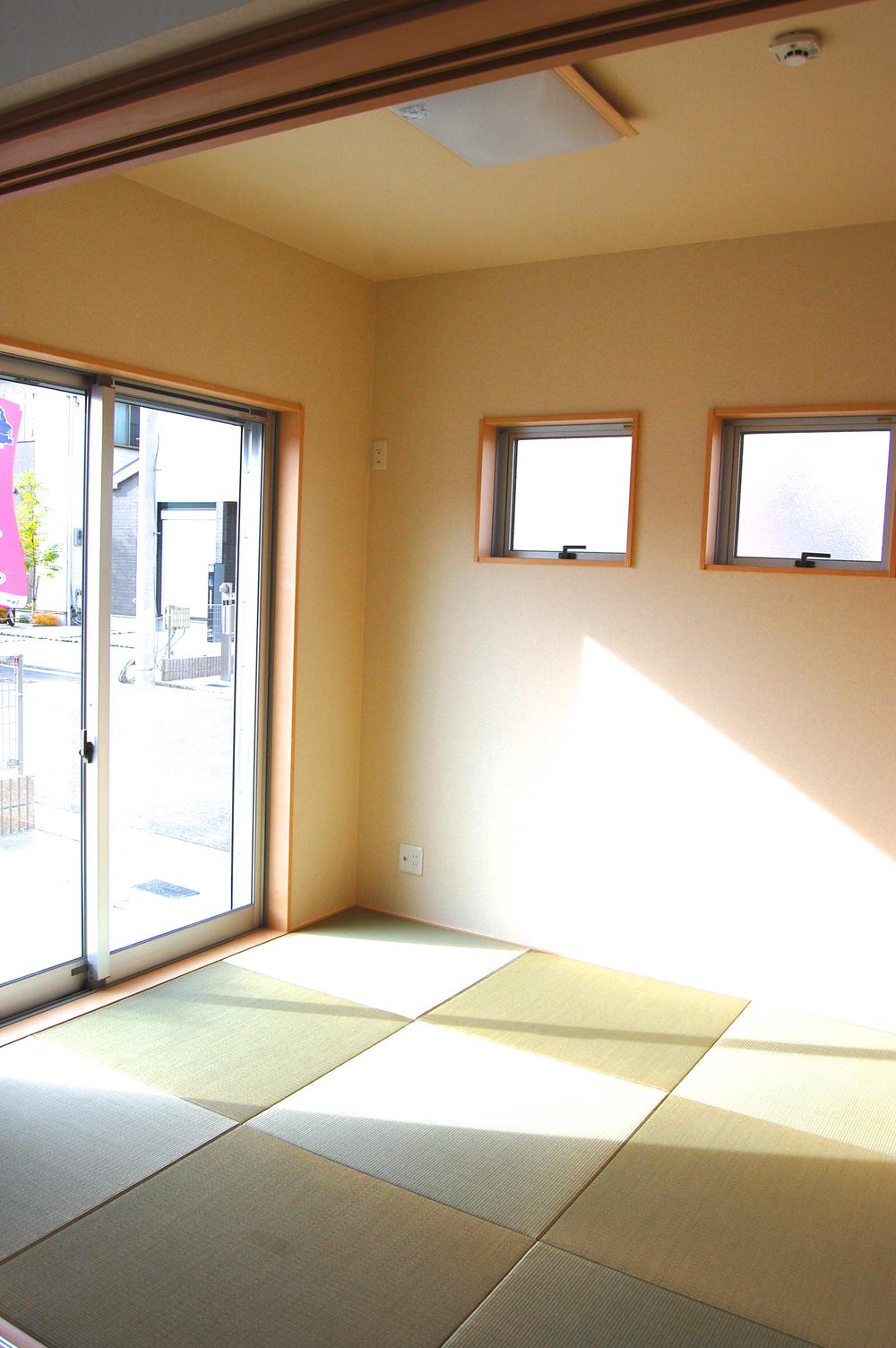 ☆ Japanese-style room ☆
☆和室☆
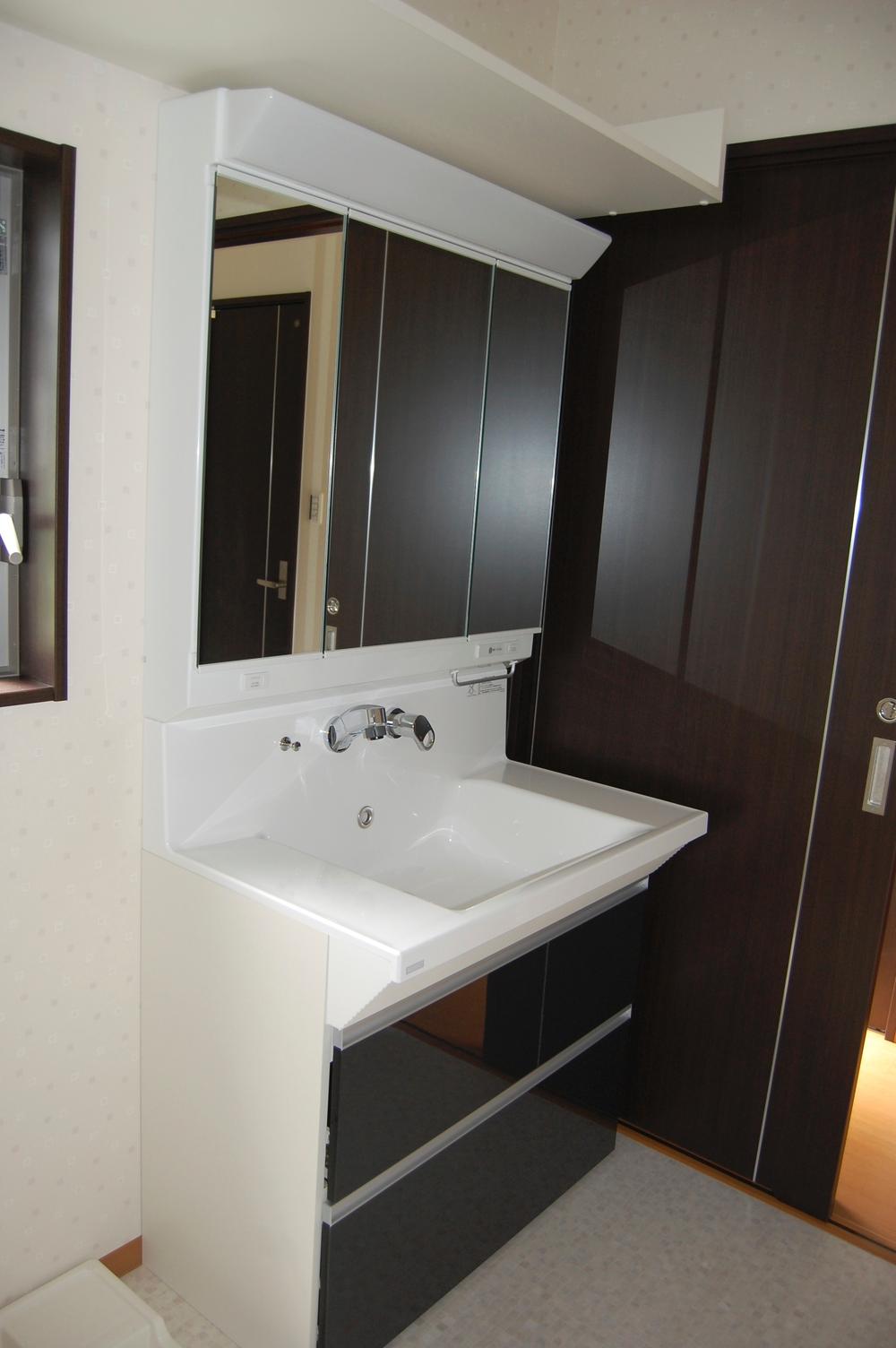 ☆ sanitary ☆
☆サニタリー☆
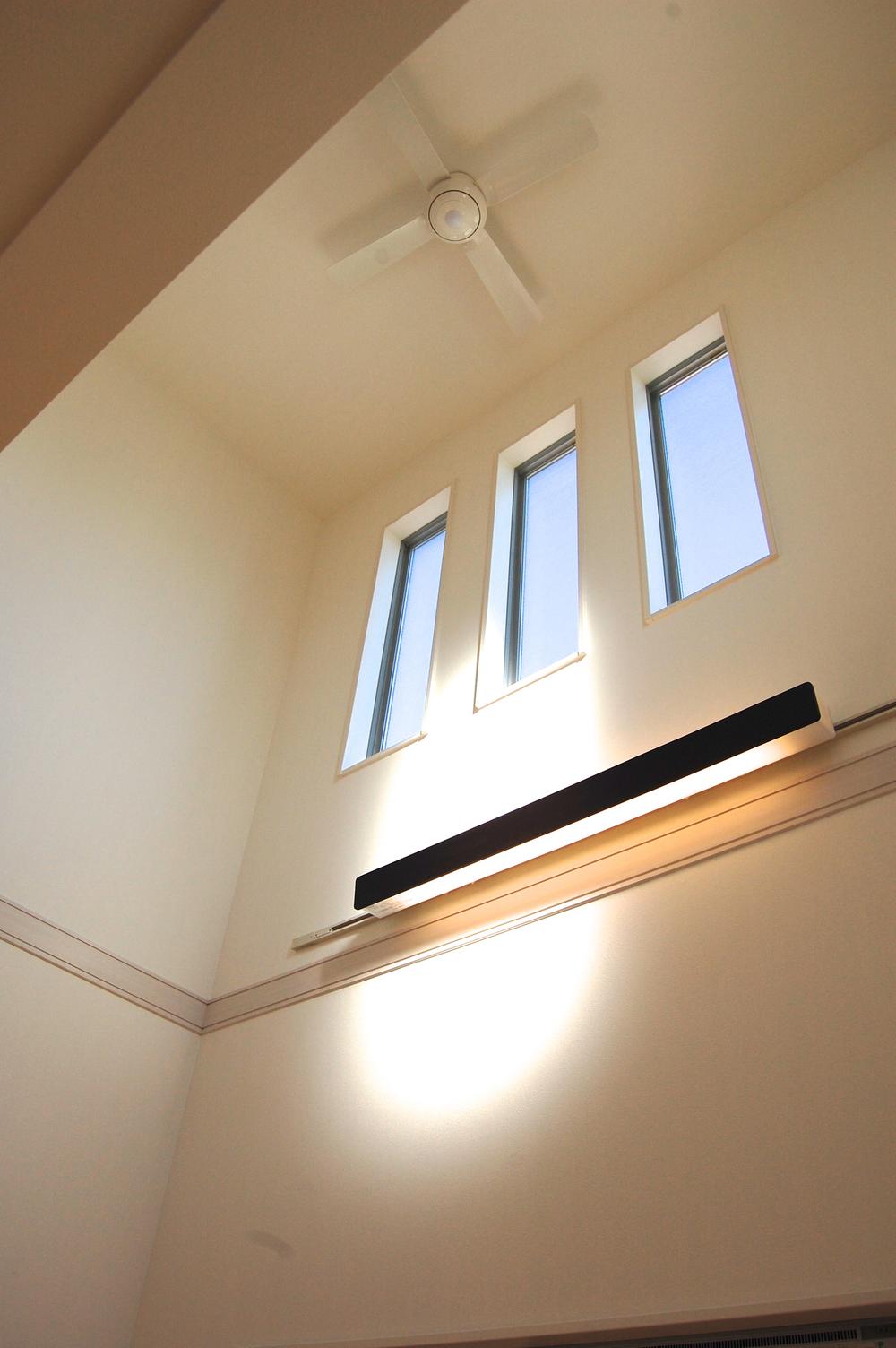 ☆ Blow-by ☆
☆吹き抜け☆
Supermarketスーパー 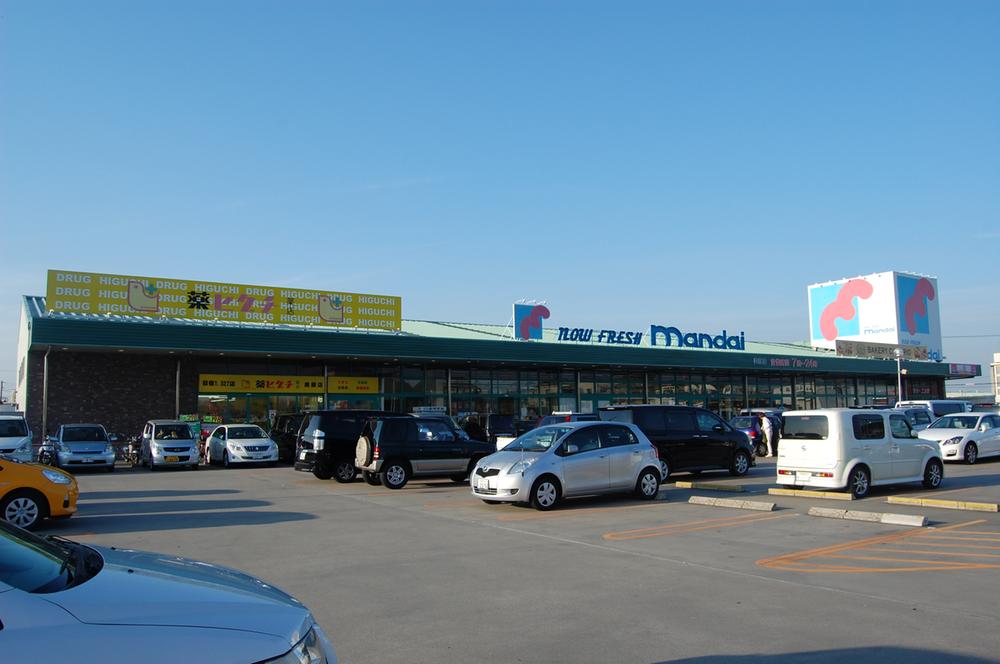 ☆ Supermarket ☆ Convenient close to the Mandai ・ Drugstore is also convenient because it is adjacent.
☆スーパー☆万代が近くにあり便利・ドラッグストアも隣接しているので便利。
Otherその他 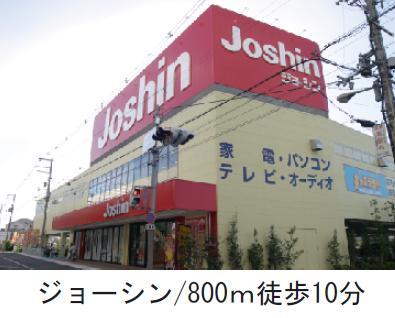 ☆ Denkiya ☆
☆電機屋☆
Primary school小学校 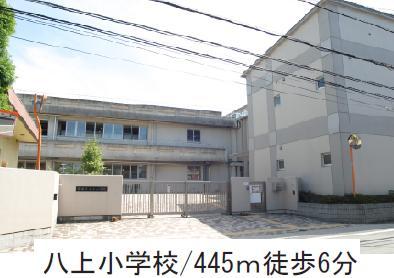 ☆ primary school ・ Junior high school ☆
☆小学校・中学校☆
Location
| 

















