Land/Building » Kansai » Osaka prefecture » Sakai City Mihara Ward
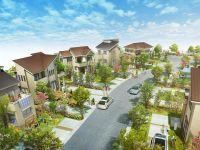 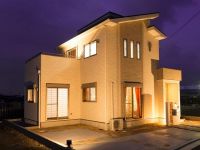
| | Sakai, Osaka Prefecture Mihara Ward 大阪府堺市美原区 |
| Kintetsu Minami-Osaka Line "Kawachi Matsubara" bus 9 minutes Imai bus stop walk 11 minutes 近鉄南大阪線「河内松原」バス9分今井バス停歩11分 |
| Hello Town Mihara, A dream of a new life (> Д <) Roh [What a try in the grounds of the leeway! Ideal abode to change you, depending on] ☆ Yutori Street District dream of the total 34 compartments spread planning and Garden Life ☆ ハロータウン美原で、夢の新生活を(>Д< )ノ【ゆとりの敷地で何をしよう!あなた次第で変わる理想の住まい】☆総34区画の夢が広がるゆとり街区計画とガーデンライフ☆ |
| Site of the room to fulfill the lives of ideal ・ "Free design" commitment. 34 family of streets wrapped in a feeling of opening! Reviving comforting heart into a unified landscape ☆ Please feel the urban development in this "Hello Town Mihara" a new family with each other can interact comfortably! [Local model house "in public"] [Streetscape "in guiding Association implementation"] 理想の暮らしを叶えるゆとりの敷地・こだわりの「自由設計」。開放感に包まれた34家族の街並みを!統一された風景に心安らぐ蘇る☆新しい家族同士が心地よく交流できる街づくりをこの「ハロータウン美原」で体感ください!【現地モデルハウス「公開中」】【街並み「案内会実施中」】 |
Features pickup 特徴ピックアップ | | Or more before road 6m 前道6m以上 | Event information イベント情報 | | Model house (Please be sure to ask in advance) schedule / During the public time / 10:00 ~ 17: 00 ● ○ ● Our subdivision event information ● ○ ● [Park Hills Izumi center Sakurashinmachi ・ Ibukino elementary school before Grand Opening Event Dates 1 / 11 (Sat) -1 / 13 (Mon. ・ Congratulation) 10:00 to 17:00 Venue Park Hills Izumi center Sakurashinmachi ・ Ibukino elementary school before details please see here ⇒ http: / / www.sanyu-tk.jp / Your visit of eventandnews.html? TargetPage = 1102 data everyone, We look forward to! モデルハウス(事前に必ずお問い合わせください)日程/公開中時間/10:00 ~ 17:00●○● 当社分譲地イベント情報 ●○●[パークヒルズ和泉中央 桜新町・いぶき野小学校前 グランドオープンイベント]開催日時 1/11(土)-1/13(月・祝) 10:00-17:00開催場所 パークヒルズ和泉中央 桜新町・いぶき野小学校前詳しくはこちらをご覧ください⇒ http://www.sanyu-tk.jp/eventandnews.html?TargetPage=1102タ皆様のご来場、心よりお待ちしております! | Property name 物件名 | | Hello Town Mihara third phase ハロータウン美原第3期 | Price 価格 | | 13,316,000 yen 1331万6000円 | Building coverage, floor area ratio 建ぺい率・容積率 | | Ken Pay rate: 50% (first factory-ku, Tokyo), 60% (the second Industrial Zone, Third Industrial District), Volume ratio: 100% 建ペイ率:50%(第一工区)、60%(第二工区、第三工区)、容積率:100% | Sales compartment 販売区画数 | | 1 compartment 1区画 | Total number of compartments 総区画数 | | 34 compartment 34区画 | Land area 土地面積 | | 150.02 sq m (registration) 150.02m2(登記) | Driveway burden-road 私道負担・道路 | | Road: 4.7m ~ 6.7m width (asphalt pavement), Driveway burden: None 道路:4.7m ~ 6.7m幅(アスファルト舗装)、私道負担:なし | Land situation 土地状況 | | Vacant lot 更地 | Construction completion time 造成完了時期 | | Construction completed 造成済 | Address 住所 | | Sakai, Osaka Prefecture Mihara Ku Imai 270-1 大阪府堺市美原区今井270-1他(地番) | Traffic 交通 | | Kintetsu Minami-Osaka Line "Kawachi Matsubara" bus 9 minutes Imai bus stop walk 11 minutes 近鉄南大阪線「河内松原」バス9分今井バス停歩11分
| Related links 関連リンク | | [Related Sites of this company] 【この会社の関連サイト】 | Contact お問い合せ先 | | (Ltd.) Sanyu Urban Development TEL: 0120-600007 [Toll free] Please contact the "saw SUUMO (Sumo)" (株)サンユー都市開発TEL:0120-600007【通話料無料】「SUUMO(スーモ)を見た」と問い合わせください | Sale schedule 販売スケジュール | | Land Price: 13,315,200 yen (hundreds place is I described because they can not be referred to on the system) ☆ First-come-first-served basis Application start accepting ☆ ● Hours / 10 am ~ 5:00 pm ● reception location / Co., Ltd. Sanyu urban development head office 土地価格:1331.52万円(百の位がシステム上表記できないため記載いたします)☆先着順申込受付開始☆●受付時間/午前10時 ~ 午後5時●受付場所/株式会社サンユー都市開発 本店 | Land of the right form 土地の権利形態 | | Ownership 所有権 | Building condition 建築条件 | | With 付 | Time delivery 引き渡し時期 | | 7 months after the contract 契約後7ヶ月 | Land category 地目 | | Residential land 宅地 | Use district 用途地域 | | Unspecified, Urbanization control area 無指定、市街化調整区域 | Other limitations その他制限事項 | | Regulations have by the River Law 河川法による規制有 | Overview and notices その他概要・特記事項 | | Facilities: Kansai Electric Power Co., City gas (Osaka Gas), Public Water Supply, Public sewage, Building Permits reason: land sale by the development permit, etc., Development permit number: Sakai directive Hirakiyubi No. A-164 (2012 January 24) Other, ※ River conservation zone (10 ~ No. 15 place ・ 3-8 No. land ・ 3-9 No. land) ※ There is the case of the sale already for the first-come-first-served basis. Please note. 設備:関西電力、都市ガス(大阪ガス)、公営水道、公共下水、建築許可理由:開発許可等による分譲地、開発許可番号:堺市指令開指 第A-164号(平成24年1月24日)他、※河川保全区域(10 ~ 15号地・3-8号地・3-9号地) ※先着順のため売却済の場合があります。予めご了承ください。 | Company profile 会社概要 | | <Employer ・ Seller> Minister of Land, Infrastructure and Transport (1) No. 008213 (company) Osaka Building Lots and Buildings Transaction Business Association (Corporation) Kinki district Real Estate Fair Trade Council member (Ltd.) Sanyu urban development Yubinbango590-0950 Sakai City, Osaka Prefecture, Sakai-ku, Kainochonishi 1-1-31 <employer ・ Seller> Minister of Land, Infrastructure and Transport (1) No. 8213, Governor of Osaka (JP -23) No. 45721, Class architect office / Osaka governor registration (b) deposit such guarantee. No. 21733 / West Japan Housing Industry Credit Guarantee Co., Ltd. (Goods) performance guarantee housing registration mechanism member No. 10009481 (Company) Osaka Building Lots and Buildings Transaction Business Association full member (Company), Hyogo Prefecture Building Lots and Buildings Transaction Business Association full member (Company) Osaka Housing Industry Association full member (S) and Kinki district Real Estate Fair Trade Council member (Ltd.) Sanyu urban development Osaka headquarters Yubinbango541-0051 Chuo-ku, Osaka-shi, Bingo-cho 3-3-3 <employer ・ Seller> Minister of Land, Infrastructure and Transport (1) No. 8213, Governor of Osaka (JP -23) No. 45721, Class architect office / Osaka governor registration (b) deposit such guarantee. No. 21733 / West Japan Housing Industry Credit Guarantee Co., Ltd. (Goods) performance guarantee housing registration mechanism member No. 10009481 (Company) Osaka Building Lots and Buildings Transaction Business Association full member (Company), Hyogo Prefecture Building Lots and Buildings Transaction Business Association full member (Company) Osaka Housing Industry Association full member (S) and Kinki district Real Estate Fair Trade Council member (Ltd.) Sanyu urban development Hanshin shop Yubinbango661-0022 Amagasaki, Hyogo Prefecture Obama-cho 3-31-13 <事業主・売主>国土交通大臣(1)第008213号(社)大阪府宅地建物取引業協会会員 (公社)近畿地区不動産公正取引協議会加盟(株)サンユー都市開発〒590-0950 大阪府堺市堺区甲斐町西1-1-31<事業主・売主>国土交通大臣(1)第8213号、大阪府知事(特-23)第45721号、一級建築士事務所/大阪府知事登録(ロ)第21733号手付金等保証/西日本住宅産業信用保証(株) (財)性能保証住宅登録機構会員10009481号 (社)大阪府宅地建物取引業協会正会員 (社)兵庫県宅地建物取引業協会正会員 (社)大阪住宅産業協会正会員 (社)近畿地区不動産公正取引協議会加盟(株)サンユー都市開発 大阪本部〒541-0051 大阪府大阪市中央区備後町3-3-3<事業主・売主>国土交通大臣(1)第8213号、大阪府知事(特-23)第45721号、一級建築士事務所/大阪府知事登録(ロ)第21733号手付金等保証/西日本住宅産業信用保証(株) (財)性能保証住宅登録機構会員10009481号 (社)大阪府宅地建物取引業協会正会員 (社)兵庫県宅地建物取引業協会正会員 (社)大阪住宅産業協会正会員 (社)近畿地区不動産公正取引協議会加盟(株)サンユー都市開発 阪神店〒661-0022 兵庫県尼崎市尾浜町3-31-13 |
Otherその他 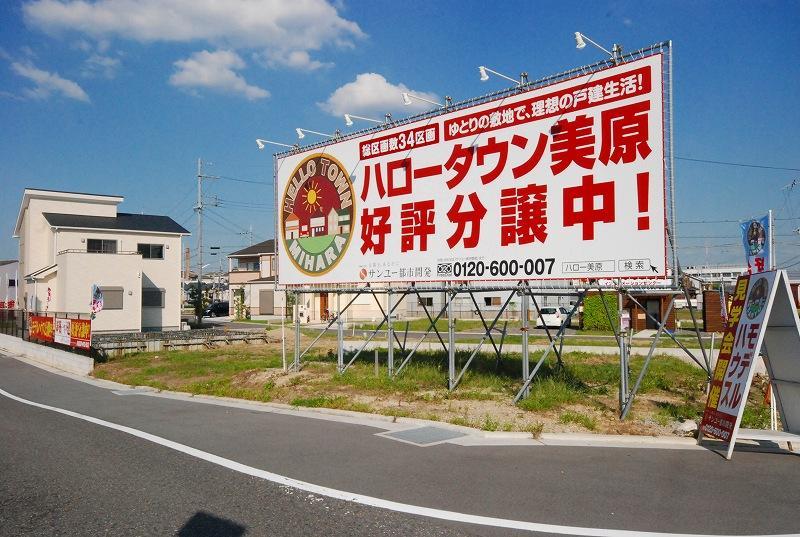 ◆ ◆ "Hello Town Mihara" local sign ◆ ◆
◆◆「ハロータウン美原」現地看板◆◆
☆ Hello Town Mihara cityscape image ☆ Total 34 new construction Ichinohe Ken Street District of compartment. We are planning to be able to live with a room. ※ Building shape ・ Outside 構等 is different from the actual per image. (Including OP)☆ハロータウン美原街並イメージ☆総34区画の新築一戸建街区。ゆとりを持って生活できるようにプランニングしております。※建物形状・外構等はイメージにつき実際とは異なります。(OP含む) 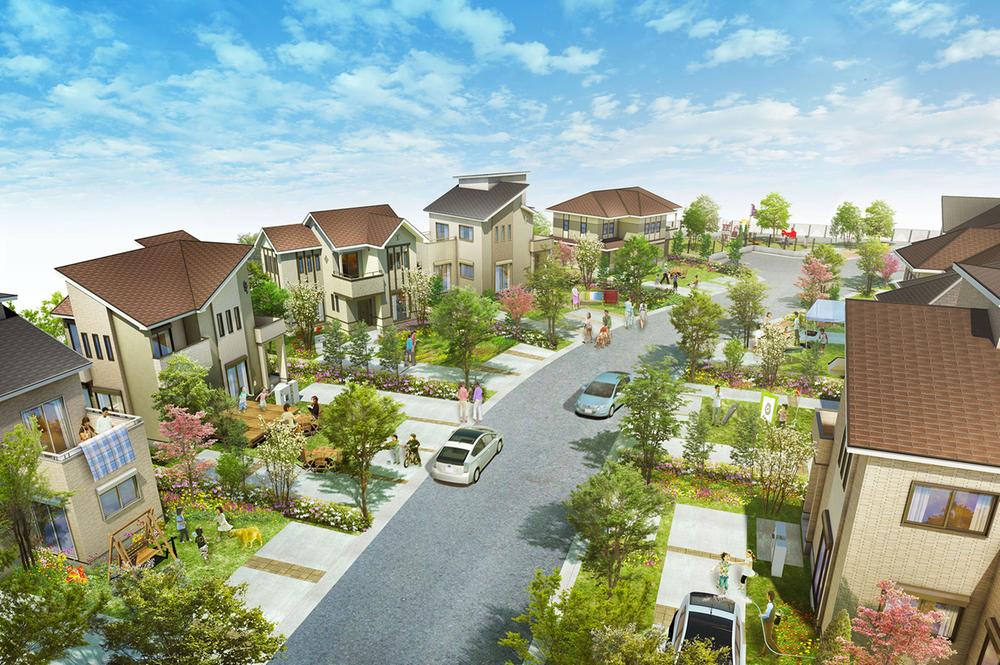 ☆ Hello Town Mihara cityscape image ☆
☆ハロータウン美原街並イメージ☆
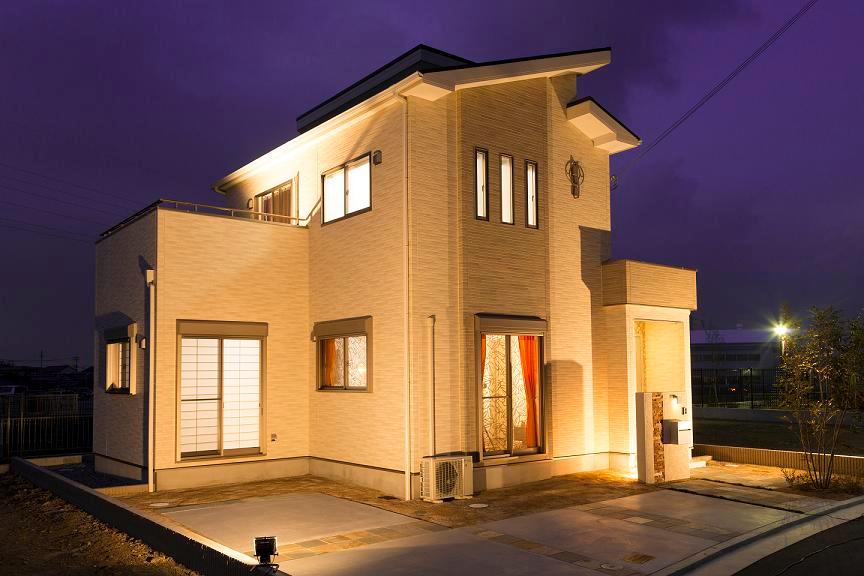 ◆ ◆ Model house ・ appearance ◆ ◆
◆◆ モデルハウス・外観 ◆◆
Building plan example (Perth ・ Introspection)建物プラン例(パース・内観) 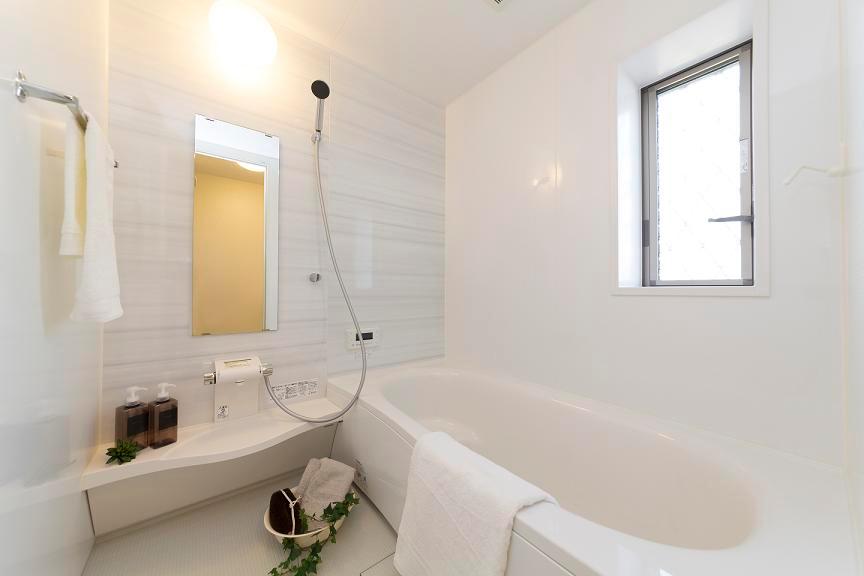 ◆ ◆ Bathroom ◆ ◆
◆◆ バスルーム ◆◆
Building plan example (introspection photo)建物プラン例(内観写真) 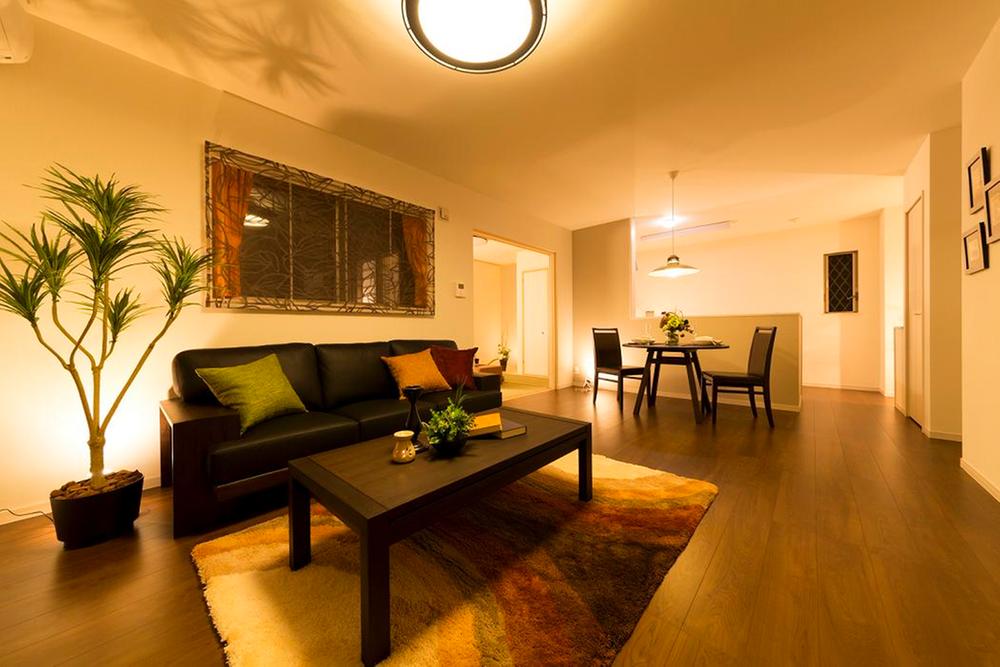 ◆ ◆ living ◆ ◆
◆◆ リビング ◆◆
Other building plan exampleその他建物プラン例 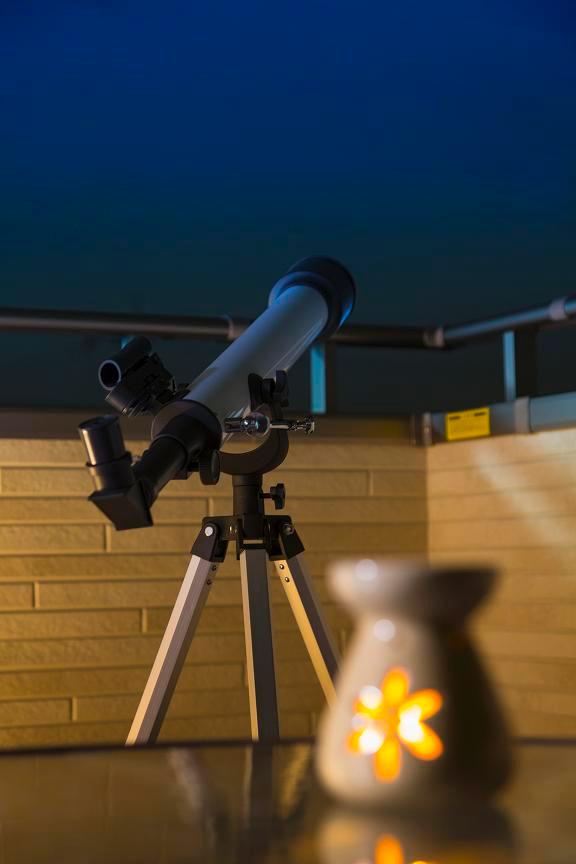 ◆ ◆ roof balcony ◆ ◆
◆◆ ルーフバルコニー ◆◆
Building plan example (Perth ・ Introspection)建物プラン例(パース・内観) 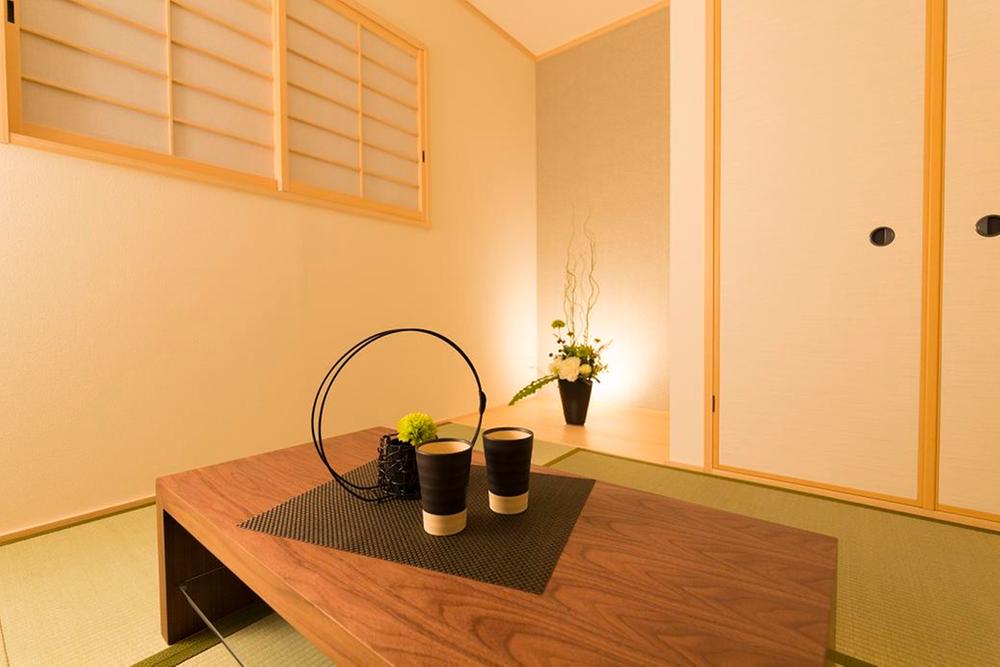 ◆ ◆ Japanese-style room ◆ ◆
◆◆ 和室 ◆◆
 ◆ ◆ living ◆ ◆
◆◆ リビング ◆◆
Other building plan exampleその他建物プラン例 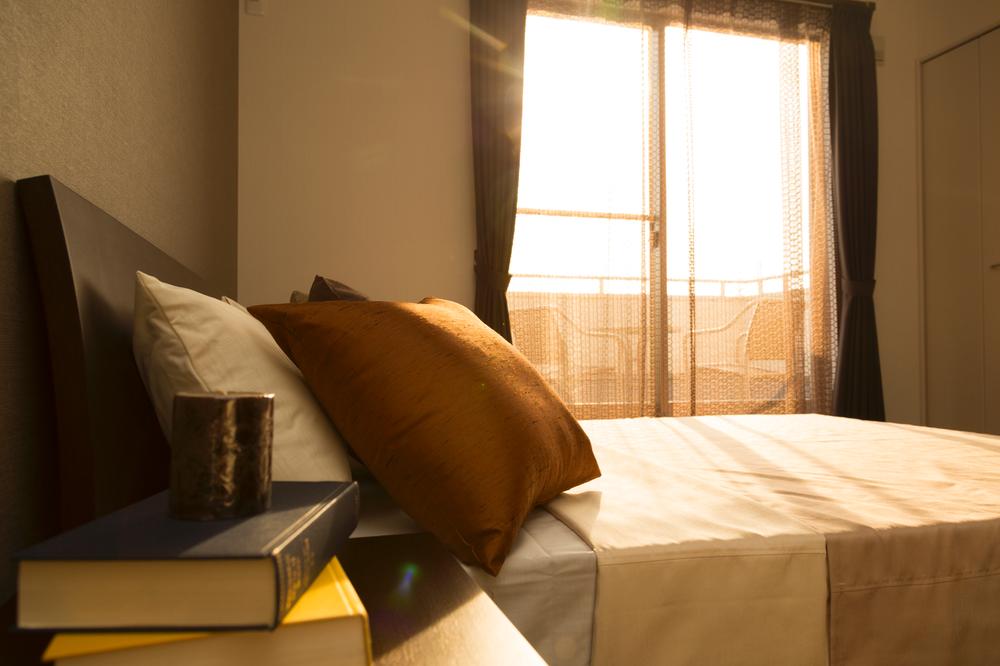 ◆ ◆ Bedroom ◆ ◆
◆◆ 寝室 ◆◆
Other localその他現地 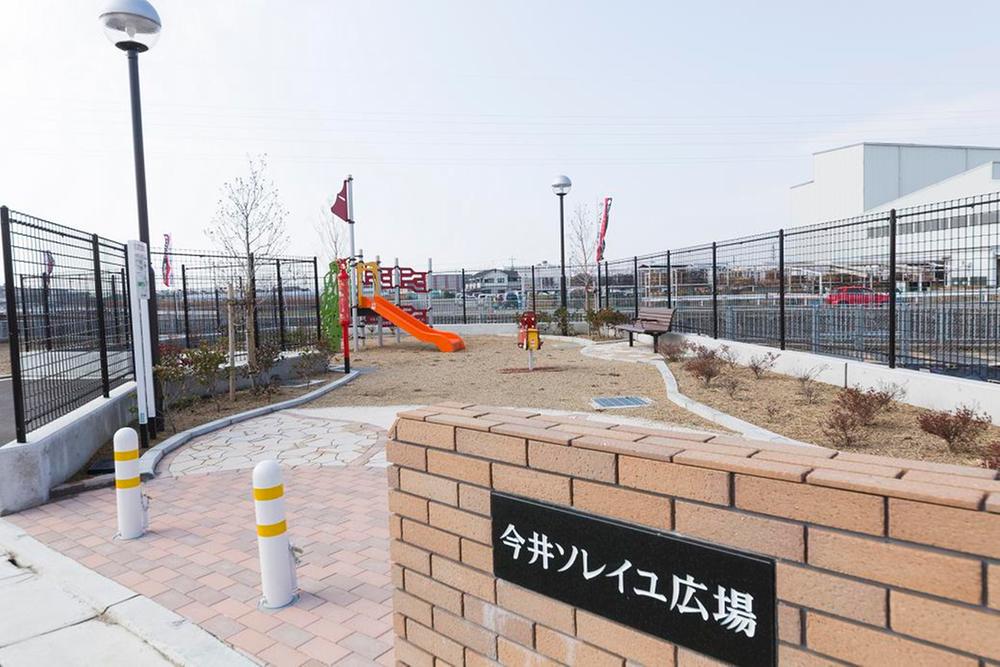 ◆ ◆ On-site park ◆ ◆
◆◆ 敷地内公園 ◆◆
Local land photo現地土地写真 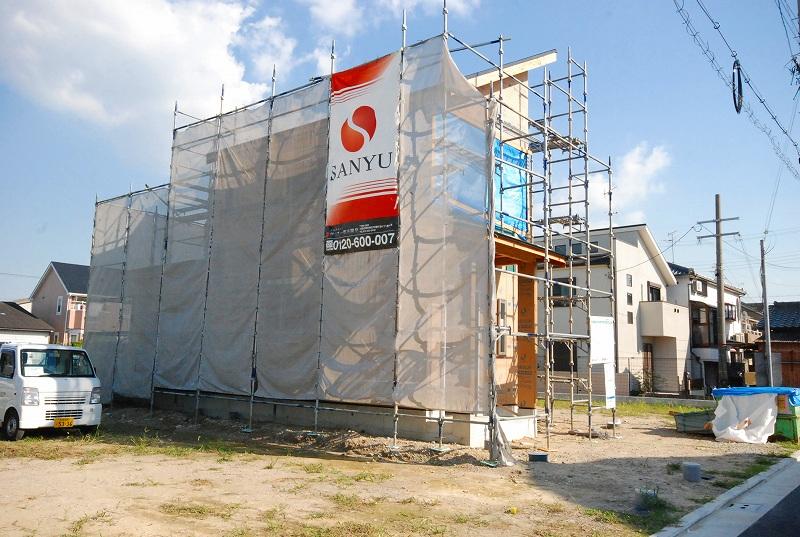 Local will have been more and more "Cityscape" is completed. Below
現地はどんどん「街並み」が完成されてきます。げ
Shopping centreショッピングセンター 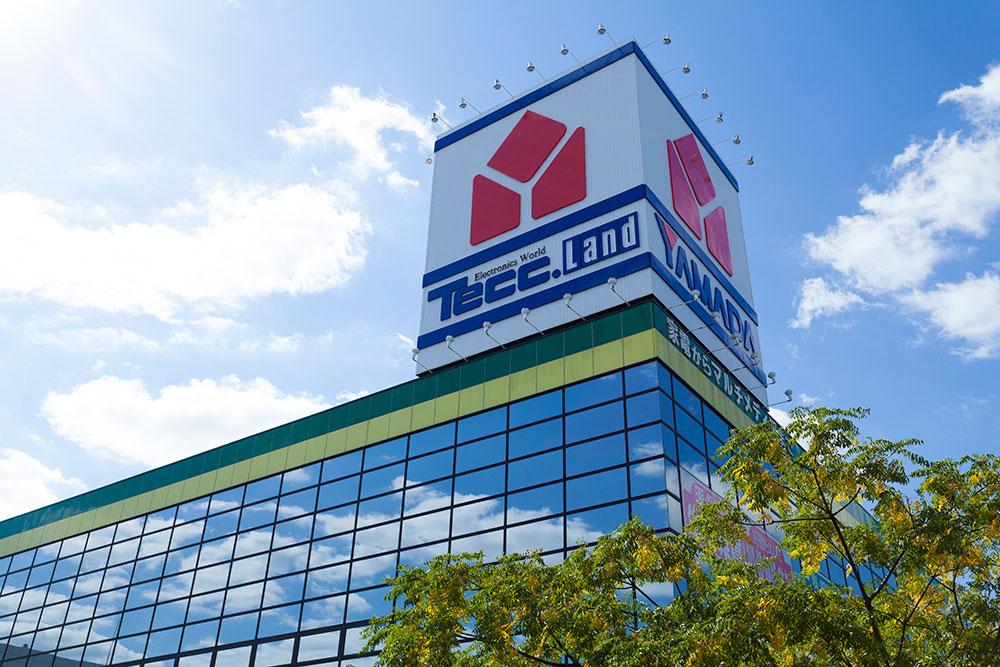 Yamada Denki Co., Ltd. Tecc Land 1400m until Sakai head office
ヤマダ電機 テックランド堺本店まで1400m
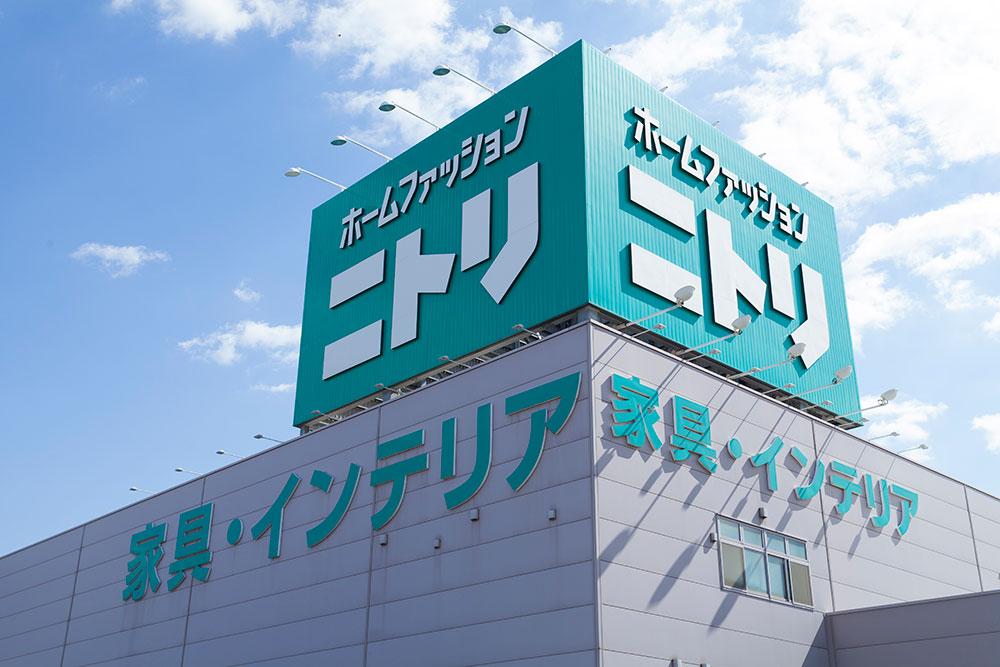 Nitori 1500m to Sakai central annular shop
ニトリ 堺中央環状店まで1500m
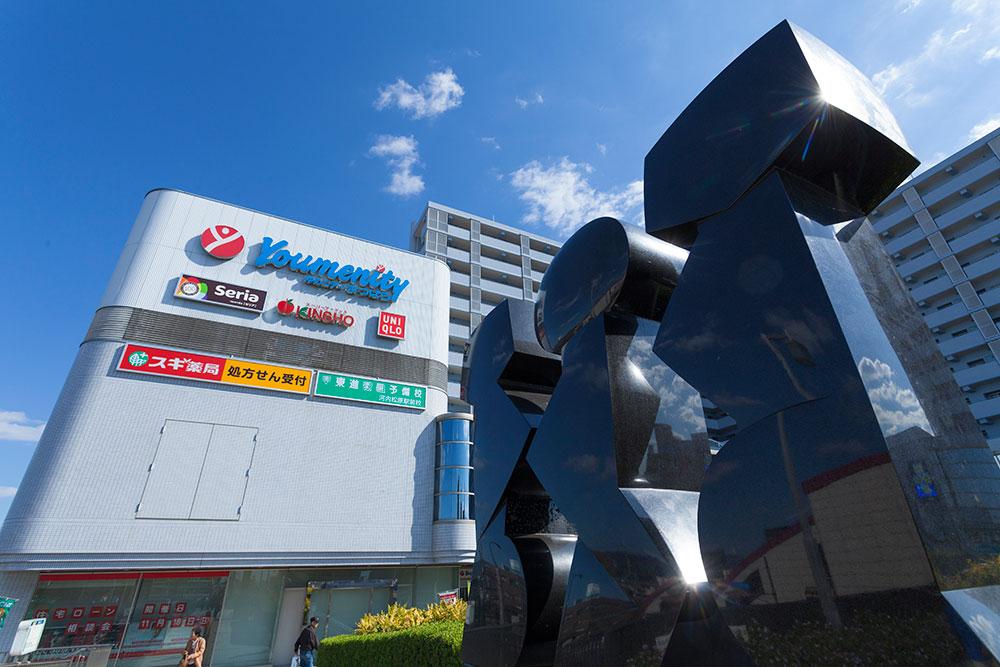 Dream 4100m until sanity Matsubara
ゆめニティまつばらまで4100m
The entire compartment Figure全体区画図 ![The entire compartment Figure. [Cityscape guidance meetings conducted during the] Has become a "dream is full of new construction Ichinohe Ken Street District" while your family is fostering a rich petting "urban development to be able to live in peace.". A nice and warm this city come and go smile, By all means, please feel ☆](/images/osaka/sakaishimihara/ad7aa30038.jpg) [Cityscape guidance meetings conducted during the] Has become a "dream is full of new construction Ichinohe Ken Street District" while your family is fostering a rich petting "urban development to be able to live in peace.". A nice and warm this city come and go smile, By all means, please feel ☆
【街並み案内会実施中】「夢があふれる新築一戸建街区」ご家族が豊かなふれあいを育みながら「安心して暮らせる街づくり」になってます。笑顔行き交う素敵で温かいこの街を、ぜひご体感ください☆
Supermarketスーパー 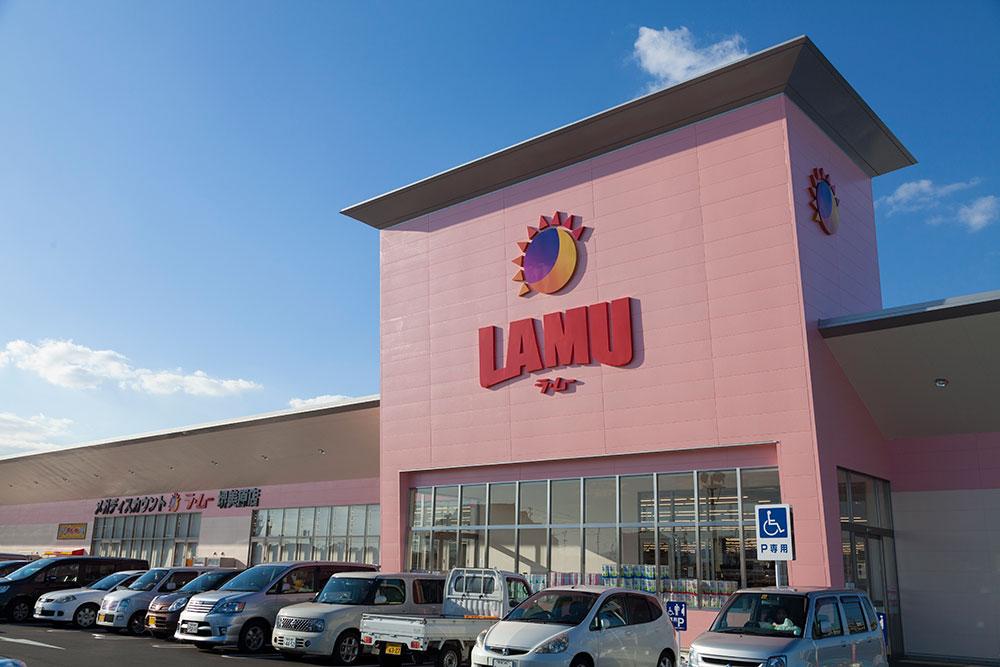 La ・ 3200m to Mu Sakai Mihara shop
ラ・ムー堺美原店まで3200m
Station駅 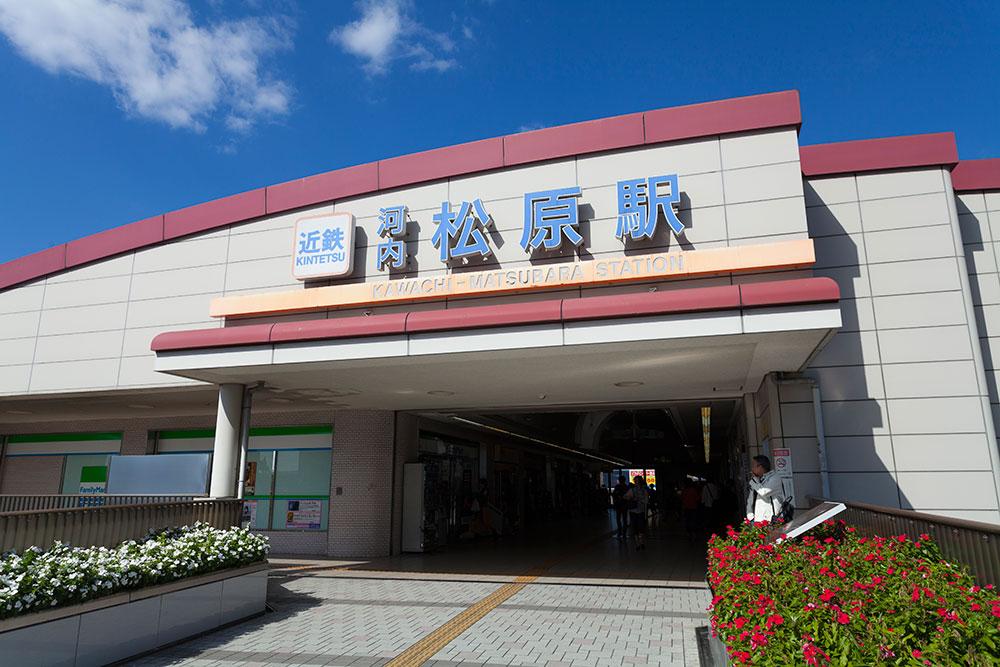 4100m to Kawachi Matsubara
河内松原まで4100m
Government office役所 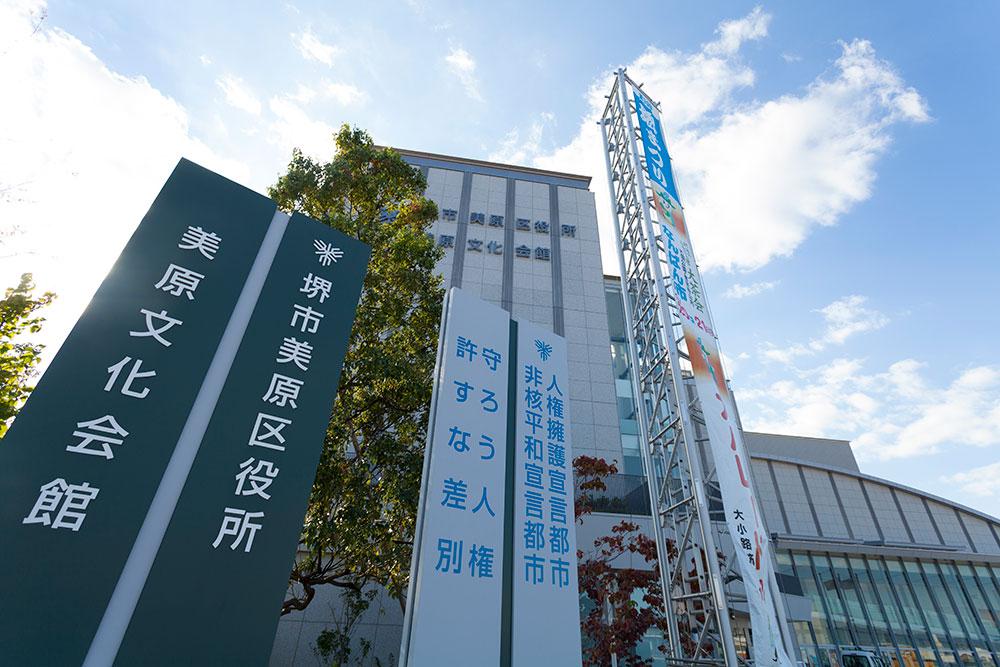 Mihara 2600m until the ward office
美原区役所まで2600m
Hospital病院 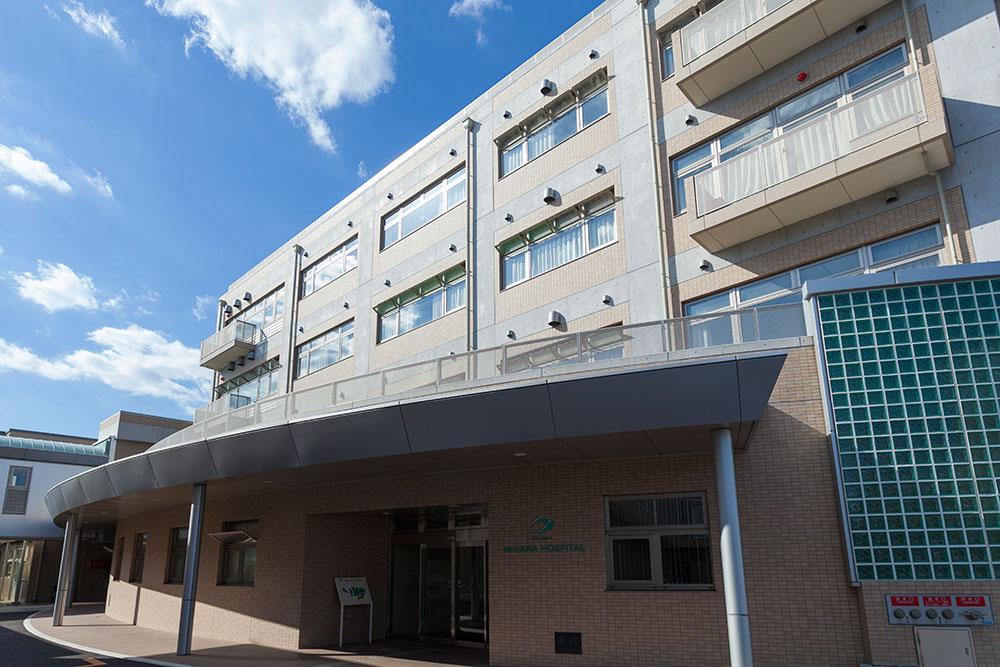 Mihara 1000m to the hospital
美原病院まで1000m
Library図書館 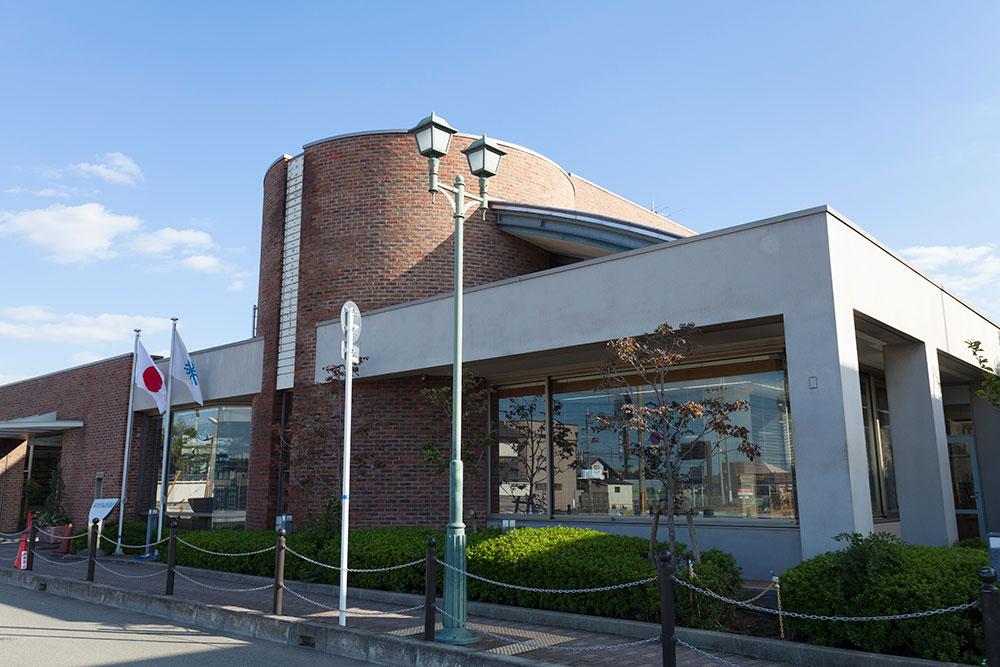 Sakaishiritsu Mihara until the library 2500m
堺市立美原図書館まで2500m
Primary school小学校 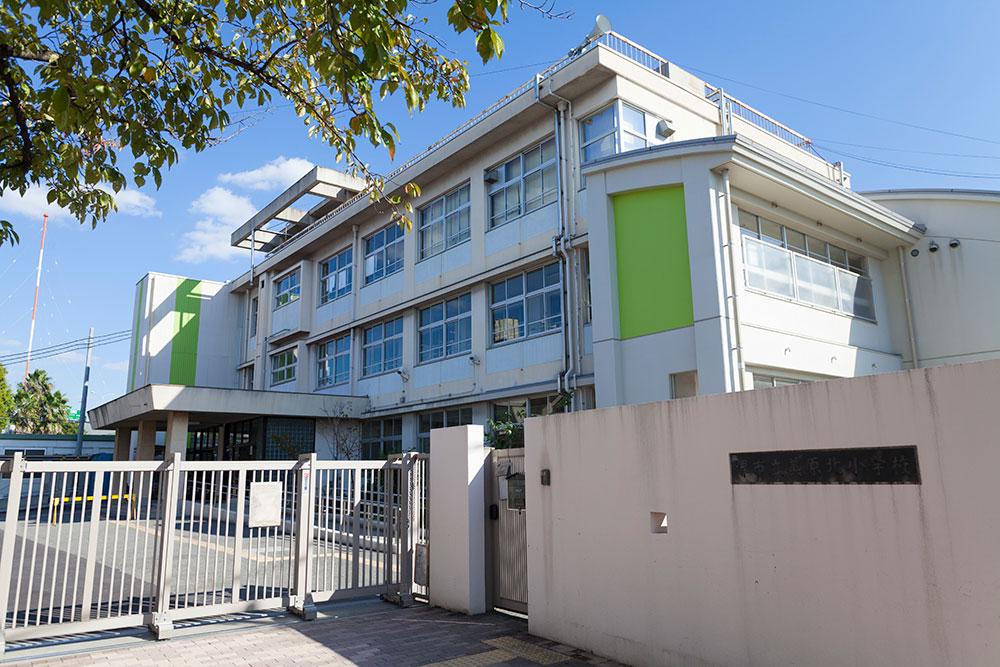 1900m to Mihara North Elementary School
美原北小学校まで1900m
Route map路線図 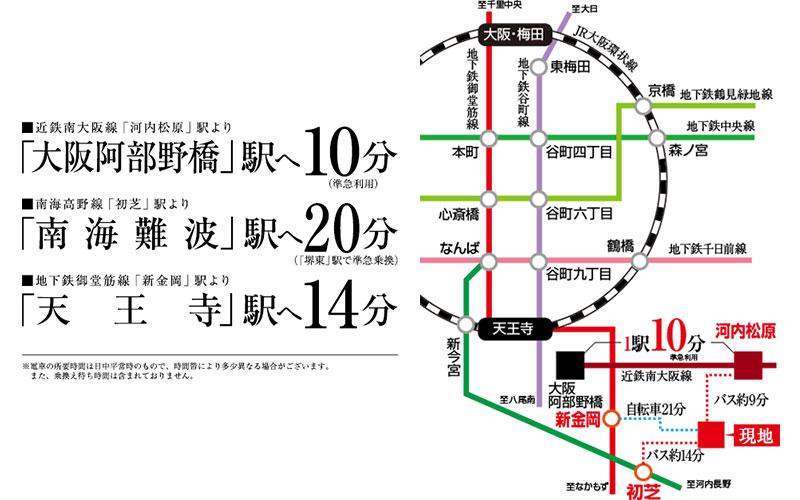 In the enhancement of access, Achieve a comfortable life.
充実のアクセスで、快適ライフを実現。
Location
|
















![The entire compartment Figure. [Cityscape guidance meetings conducted during the] Has become a "dream is full of new construction Ichinohe Ken Street District" while your family is fostering a rich petting "urban development to be able to live in peace.". A nice and warm this city come and go smile, By all means, please feel ☆](/images/osaka/sakaishimihara/ad7aa30038.jpg)






