Land/Building » Kansai » Osaka prefecture » Sakai City Mihara Ward
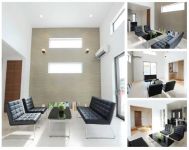 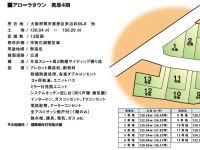
| | Sakai, Osaka Prefecture Mihara Ward 大阪府堺市美原区 |
| Nankai Koya Line "Hatsushiba" bus 21 minutes Mihara Kuyakushomae walk 8 minutes 南海高野線「初芝」バス21分美原区役所前歩8分 |
| Free design will correspond site area 122.05 sq m 敷地面積122.05m2自由設計対応いたします |
| It is a subdivision with a south road 6.7m there is a feeling of opening. 南側道路6.7mあり開放感のある分譲地です。 |
Features pickup 特徴ピックアップ | | Pre-ground survey / Yang per good / Siemens south road / Or more before road 6m / Shaping land / Good view / City gas / Fireworks viewing / Flat terrain / Development subdivision in 地盤調査済 /陽当り良好 /南側道路面す /前道6m以上 /整形地 /眺望良好 /都市ガス /花火大会鑑賞 /平坦地 /開発分譲地内 | Event information イベント情報 | | Local guide meeting schedule / Every Saturday, Sunday and public holidays time / 10:00 ~ 20:00 現地案内会日程/毎週土日祝時間/10:00 ~ 20:00 | Price 価格 | | 13,320,000 yen 1332万円 | Building coverage, floor area ratio 建ぺい率・容積率 | | 60% ・ Hundred percent 60%・100% | Sales compartment 販売区画数 | | 1 compartment 1区画 | Total number of compartments 総区画数 | | 13 compartment 13区画 | Land area 土地面積 | | 122.05 sq m (36.91 tsubo) (Registration) 122.05m2(36.91坪)(登記) | Driveway burden-road 私道負担・道路 | | Nothing, South 6.7m width (contact the road width 6.4m), North 5m width 無、南6.7m幅(接道幅6.4m)、北5m幅 | Land situation 土地状況 | | Vacant lot 更地 | Address 住所 | | Sakai, Osaka Prefecture Mihara Ward Tajii 66-9 大阪府堺市美原区多治井66-9 | Traffic 交通 | | Nankai Koya Line "Hatsushiba" bus 21 minutes Mihara Kuyakushomae walk 8 minutes
Kintetsu Minami-Osaka Line "Kawachi Matsubara," a 12-minute Mihara Ward AzumaAyumi 5 minutes by bus
Subway Midosuji Line "Nakamozu" bus 22 minutes Funato Shitafu 10 minutes 南海高野線「初芝」バス21分美原区役所前歩8分
近鉄南大阪線「河内松原」バス12分美原区役所東歩5分
地下鉄御堂筋線「なかもず」バス22分船戸下歩10分
| Related links 関連リンク | | [Related Sites of this company] 【この会社の関連サイト】 | Person in charge 担当者より | | [Regarding this property.] Close to Mihara ward office ・ hospital ・ Supermarket ・ Also has been enhanced bus service a like are there useful life convenience store. 【この物件について】近隣には美原区役所・病院・食品スーパー・コンビニなどがあり生活便利でバス便も充実しています。 | Contact お問い合せ先 | | Aroraru Sankyo Ju販 (Ltd.) TEL: 0800-808-9941 [Toll free] mobile phone ・ Also available from PHS
Caller ID is not notified
Please contact the "saw SUUMO (Sumo)"
If it does not lead, If the real estate company アローラル三共住販(株)TEL:0800-808-9941【通話料無料】携帯電話・PHSからもご利用いただけます
発信者番号は通知されません
「SUUMO(スーモ)を見た」と問い合わせください
つながらない方、不動産会社の方は
| Land of the right form 土地の権利形態 | | Ownership 所有権 | Building condition 建築条件 | | With 付 | Time delivery 引き渡し時期 | | Consultation 相談 | Land category 地目 | | Residential land 宅地 | Use district 用途地域 | | Urbanization control area 市街化調整区域 | Overview and notices その他概要・特記事項 | | Facilities: Public Water Supply, This sewage, City gas, Building Permits reason: land sale by the development permit, etc. 設備:公営水道、本下水、都市ガス、建築許可理由:開発許可等による分譲地 | Company profile 会社概要 | | <Marketing alliance (agency)> governor of Osaka (7) No. 033124 No. Aroraru Sankyo Ju販 Co. Yubinbango586-0021 Osaka Prefecture Kawachinagano Haramachi 5-1-1 <販売提携(代理)>大阪府知事(7)第033124号アローラル三共住販(株)〒586-0021 大阪府河内長野市原町5-1-1 |
Model house photoモデルハウス写真 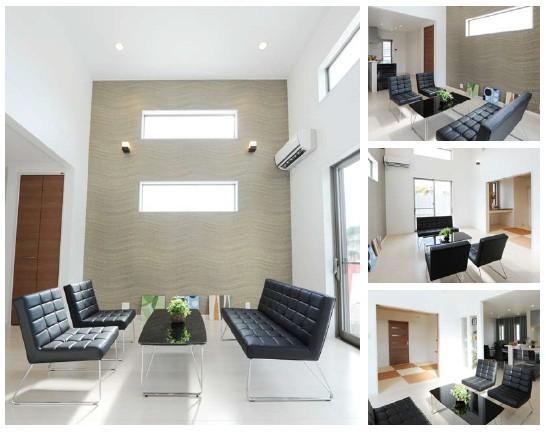 Model house ・ Living ceiling height 4M
モデルハウス・リビング天井高4M
The entire compartment Figure全体区画図 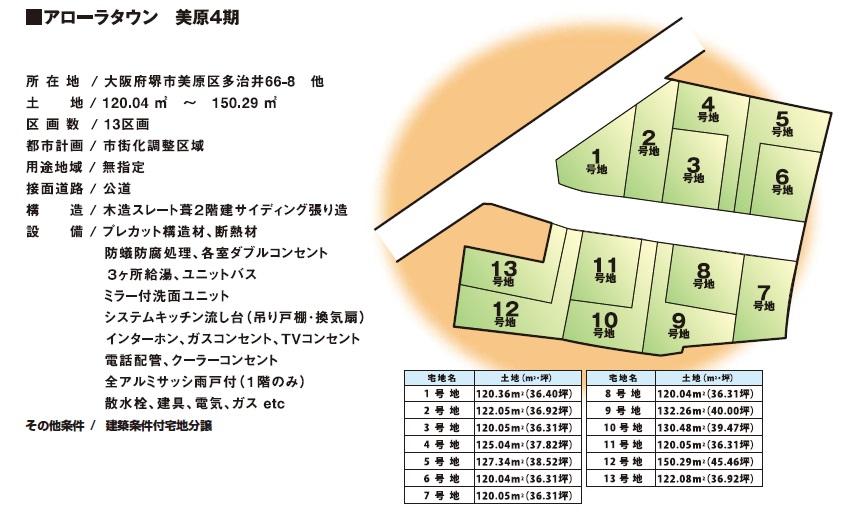 All 13 compartments all over 36 square meters ・ The final sale 1 compartment
全13区画全36坪以上・最終分譲1区画
Building plan example (floor plan)建物プラン例(間取り図) 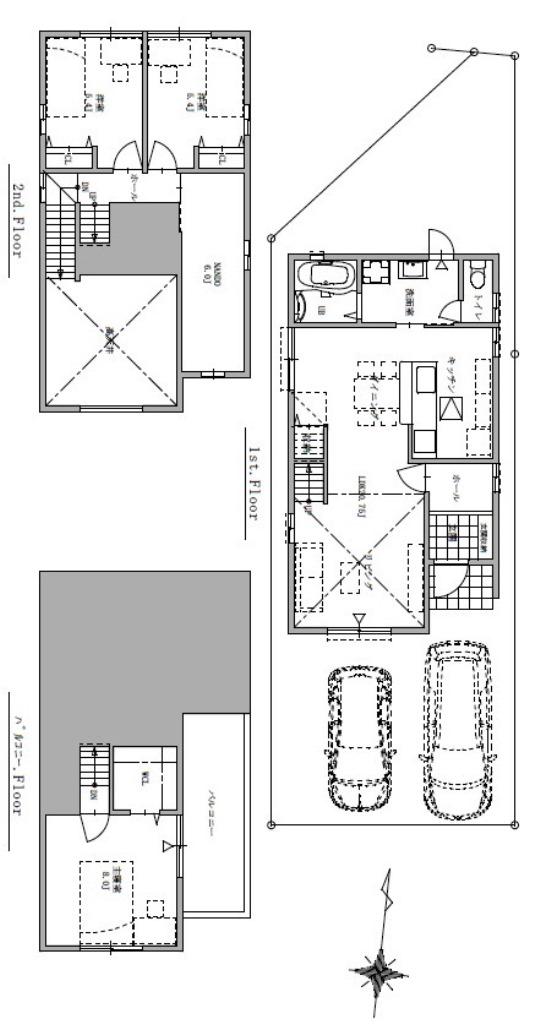 Building plan example (No. 2 place) building price 16,350,000 yen, Building area 102.47 sq m
建物プラン例(2号地)建物価格1635万円、建物面積102.47m2
Building plan example (exterior photos)建物プラン例(外観写真) 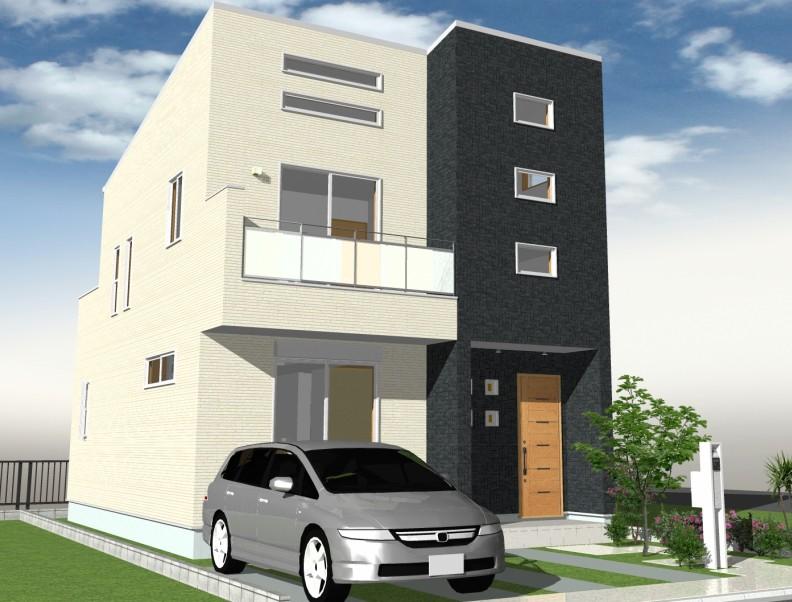 Building plan example (No. 2 locations) Building Price 14 million yen ~ Building area 90 sq m ~
建物プラン例(2号地)建物価格 1400万円 ~ 建物面積90m2 ~
Building plan example (Perth ・ Introspection)建物プラン例(パース・内観) 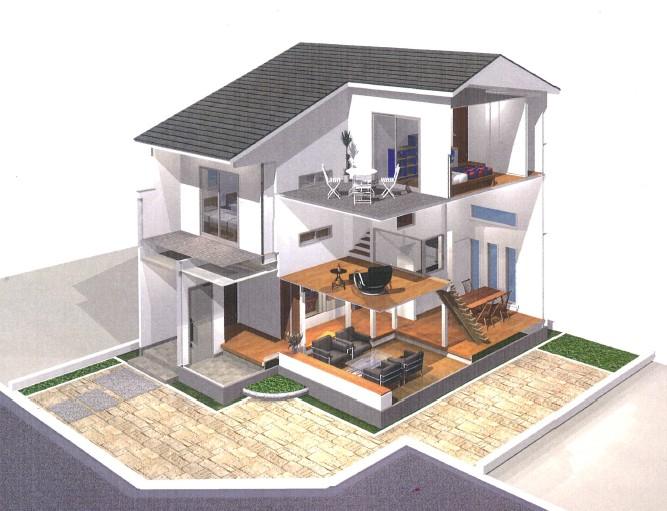 Building plan example ・ Skip floor ・ Sky Terrace ・ A storeroom house
建物プラン例・スキップフロア・スカイテラス・納戸のある家
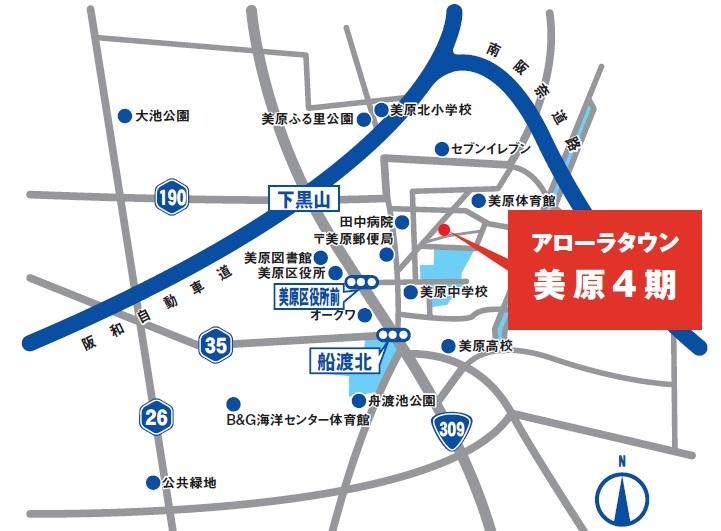 Local guide map
現地案内図
Model house photoモデルハウス写真 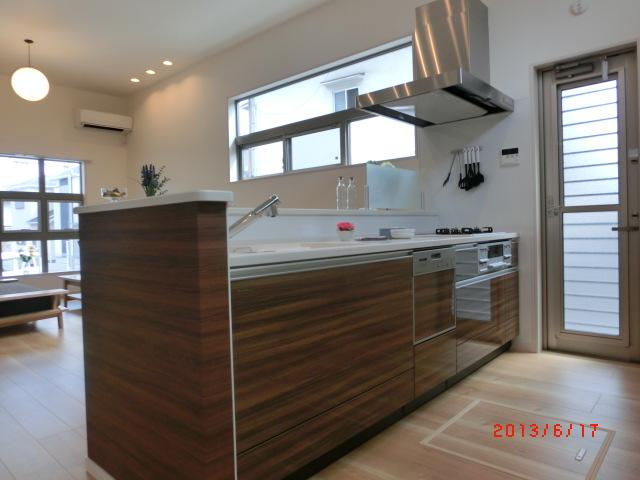 Model house
モデルハウス
Exhibition hall / Showroom展示場/ショウルーム 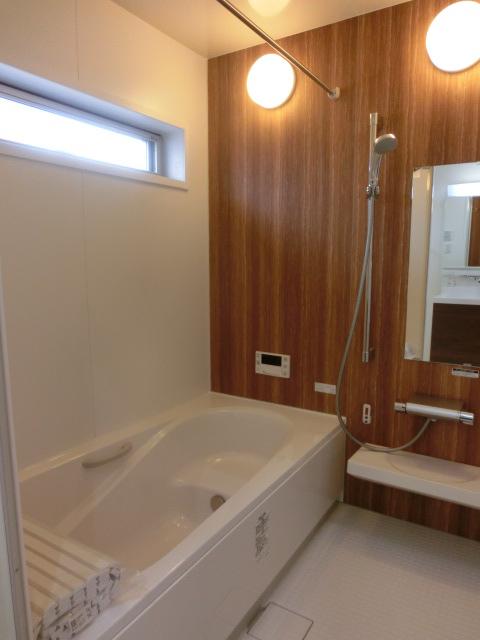 exhibition hall
展示場
Otherその他 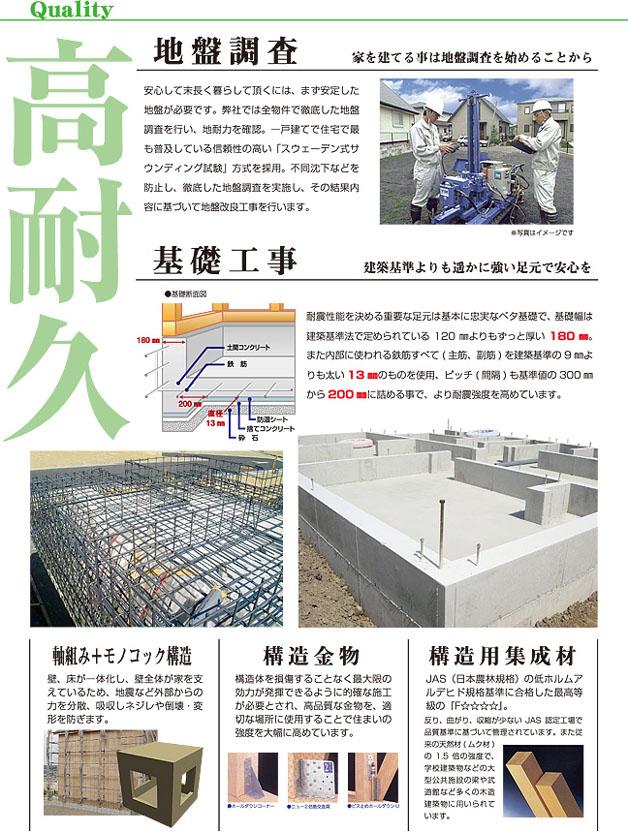 High durability ・ High seismic foundation standard
高耐久・高耐震基礎 標準
Building plan example (floor plan)建物プラン例(間取り図) 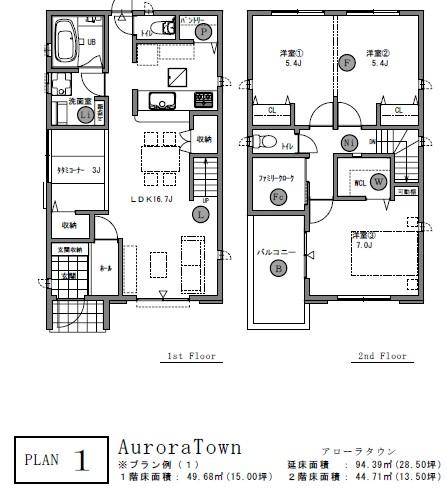 Building plan example (No. 2 locations)
建物プラン例(2号地)
Model house photoモデルハウス写真 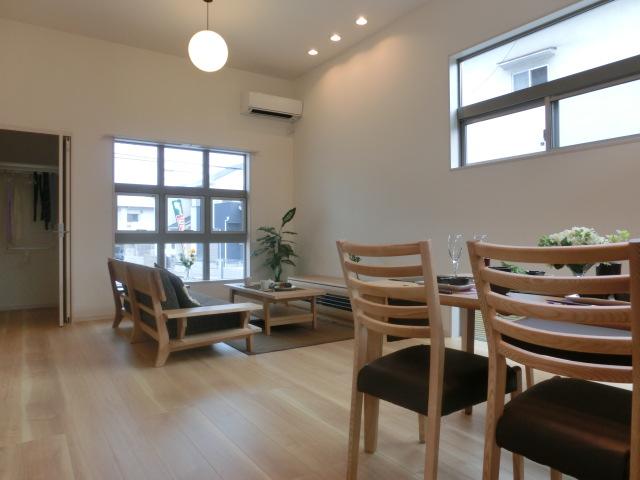 Model house
モデルハウス
Exhibition hall / Showroom展示場/ショウルーム 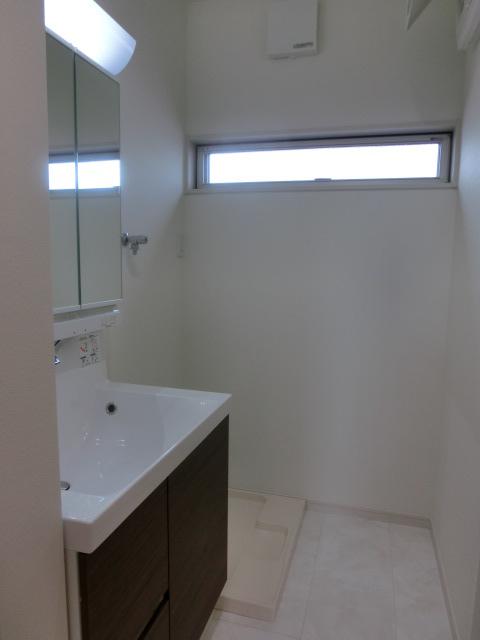 exhibition hall
展示場
Otherその他 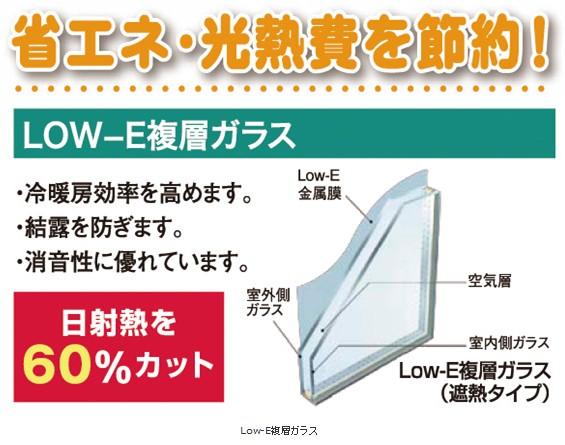 LOW-E glass is adopted in all windows ・ With screen door
全窓にLOW‐Eガラス採用・網戸付
Building plan example (introspection photo)建物プラン例(内観写真) 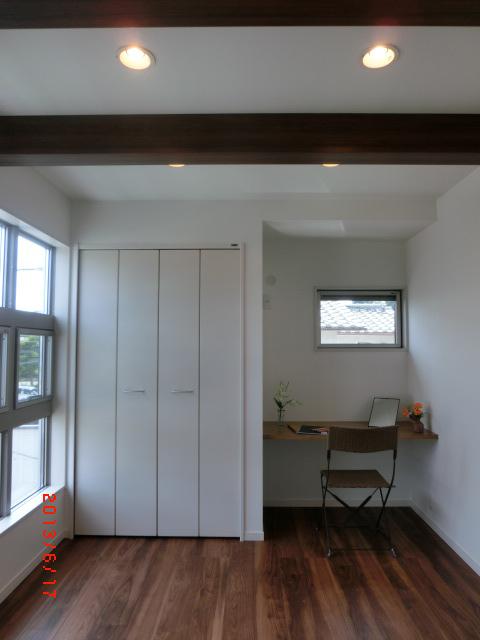 Building plan example Western-style 6 Pledge
建物プラン例 洋室6帖
Model house photoモデルハウス写真 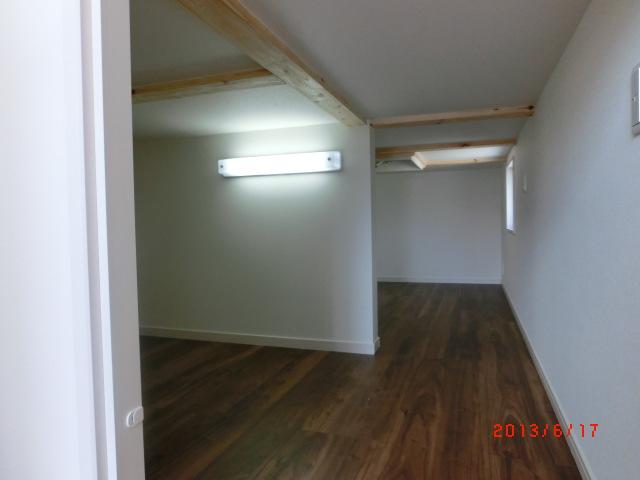 The rooms are clean, because on the second floor under the floor are provided of 7 quires closet
2階床下には7帖の納戸を設けているのでお部屋はスッキリ
Otherその他 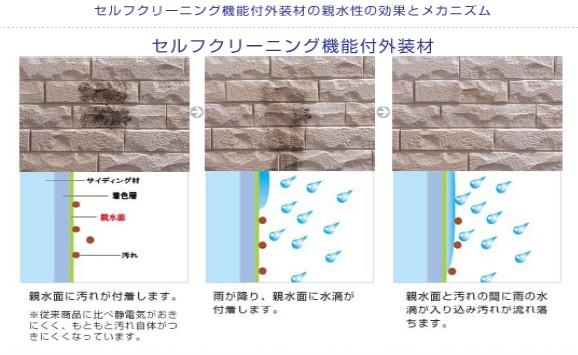 Also maintained beautifully forever the outer wall in a self-cleaning. Very economical because the cycle of repainting is long
セルフクリーニングで外壁をいつまでも美しく保てます。塗り替えのサイクルが永いのでとても経済的
Model house photoモデルハウス写真 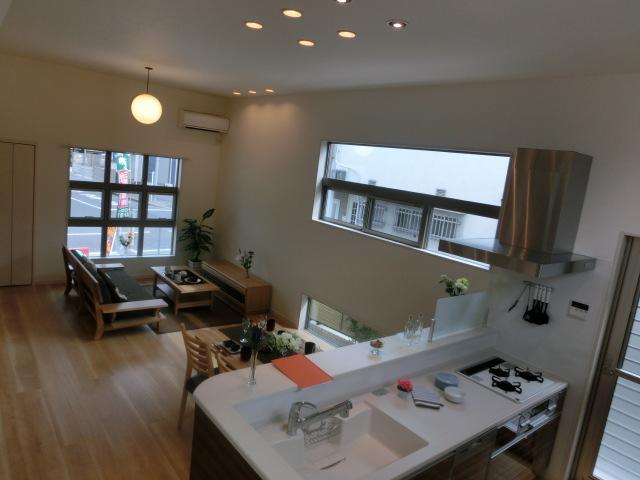 Model house Living ceiling height 3.1m
モデルハウス リビング天井高3.1m
Otherその他 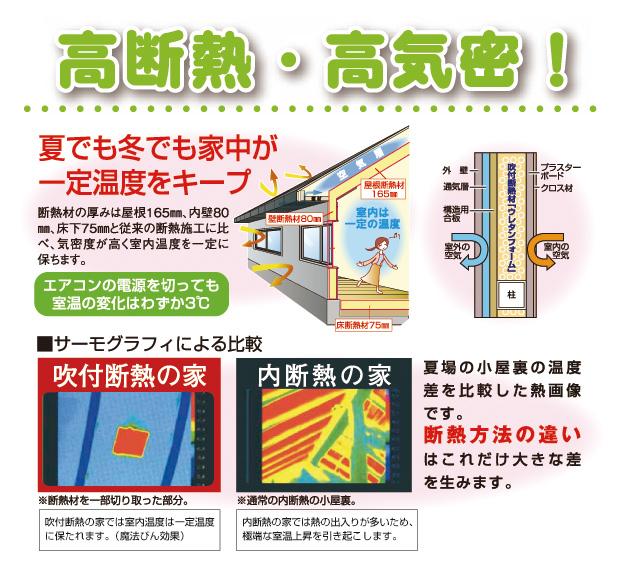 Urethane spray insulation standard
ウレタンスプレー断熱標準
Model house photoモデルハウス写真 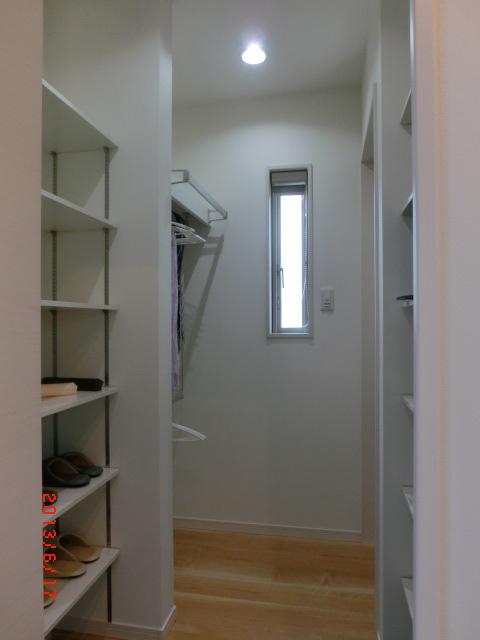 Entrance cloak will come in handy for storage, such as strollers and golf back.
玄関クロークはベビーカーやゴルフバックなどの収納に重宝します。
Otherその他 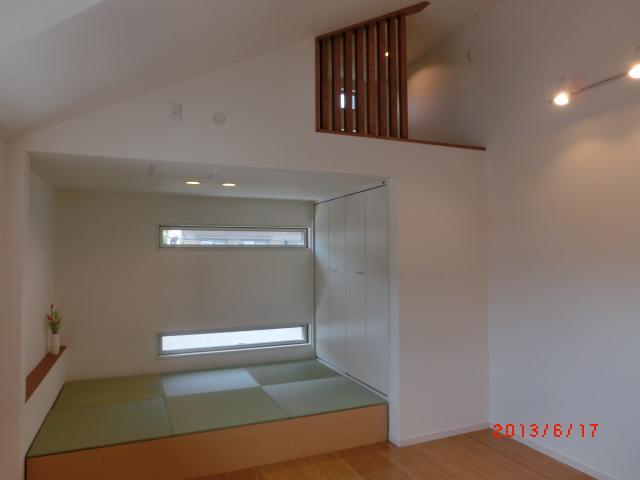 Interoceanic 7.5 Pledge with tatami and loft
畳とロフトのある洋間7.5帖
Model house photoモデルハウス写真 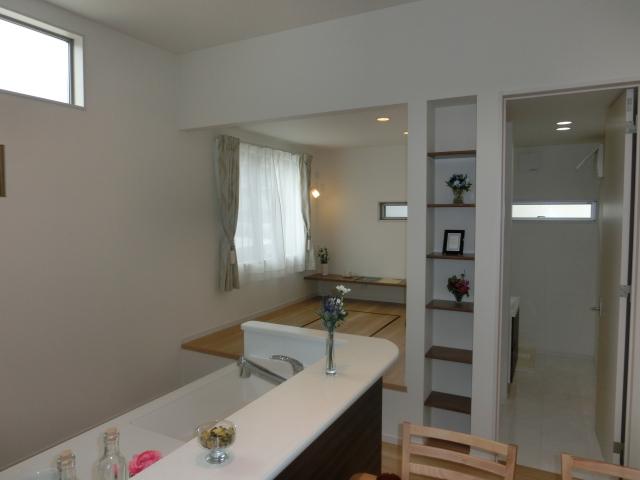 Model house
モデルハウス
Primary school小学校 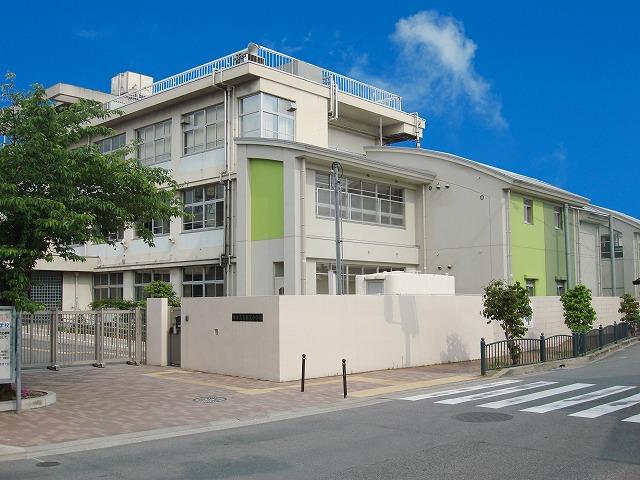 842m to Mihara North Elementary School
美原北小学校まで842m
Government office役所 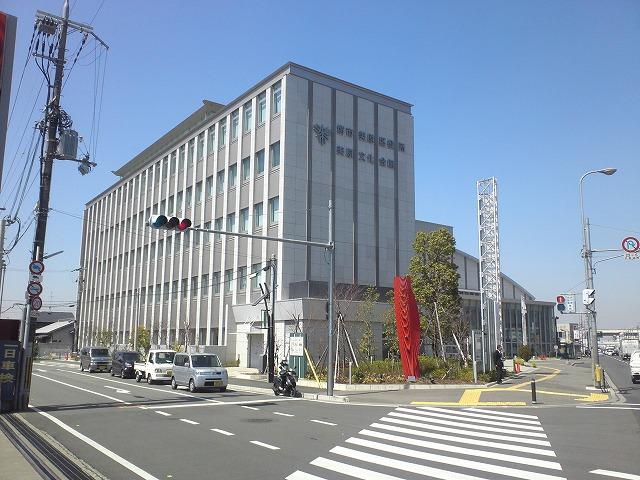 Mihara 586m to ward office
美原区役所まで586m
Supermarketスーパー 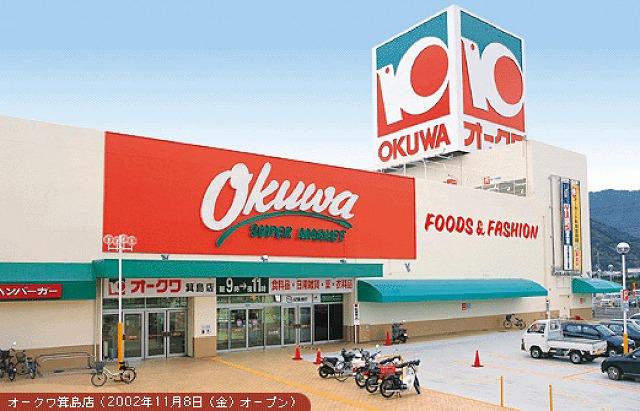 638m to Omma Mihara shop is open 24 hours a day
24時間営業のオオクワ美原店まで638m
Drug storeドラッグストア 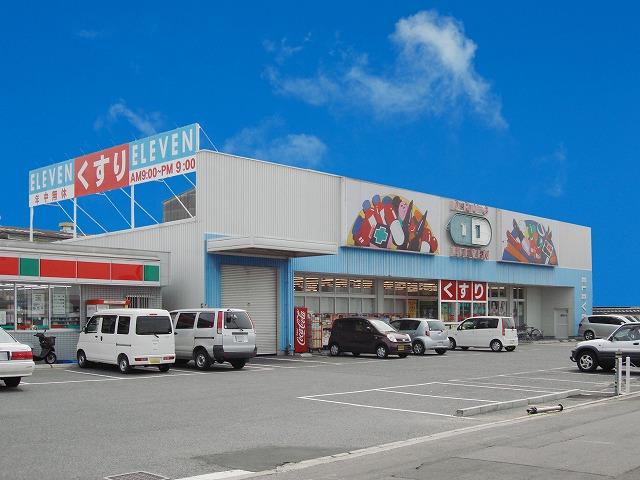 Drug store ・ Eleven convenience store ・ Thanks to 513m
ドラッグストア・イレブン コンビニ・サンクスまで 513m
Junior high school中学校 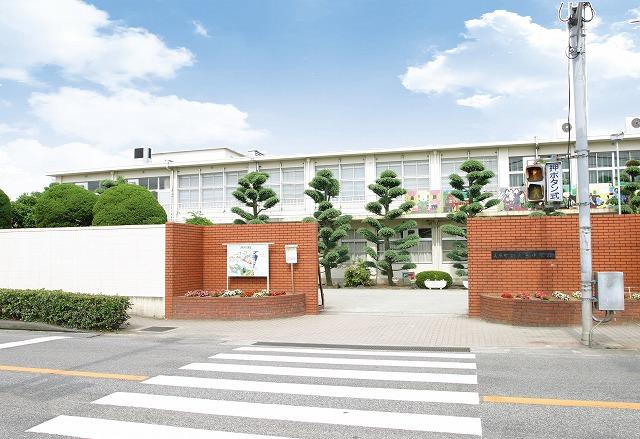 Mihara 362m until junior high school
美原中学校まで362m
Park公園 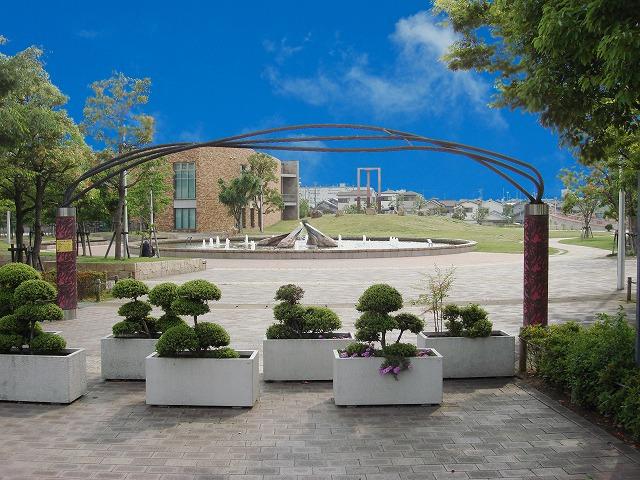 Mihara Furusato Park
美原ふるさと公園
Library図書館 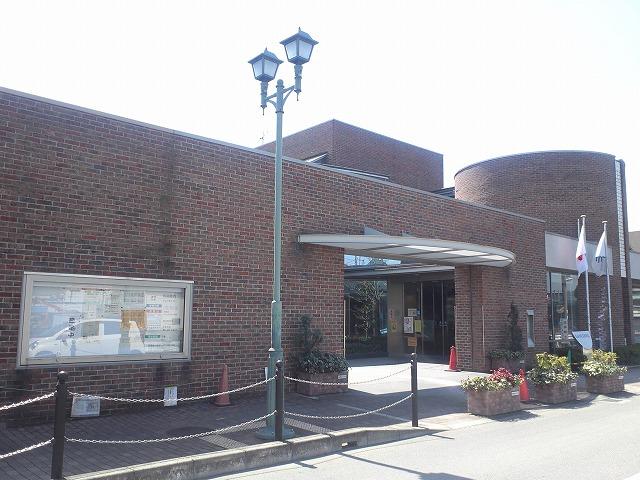 Mihara 739m to Library
美原図書館まで739m
Location
| 




























